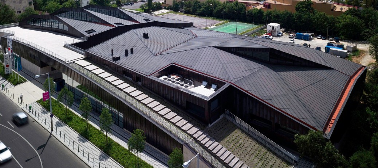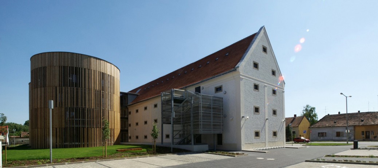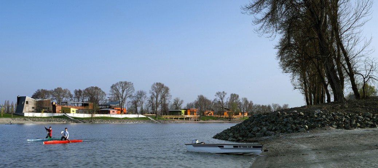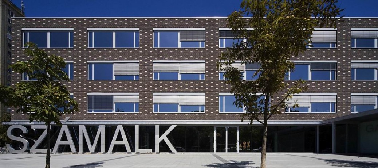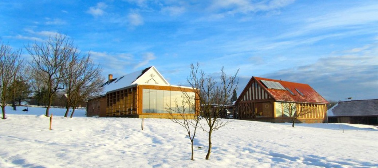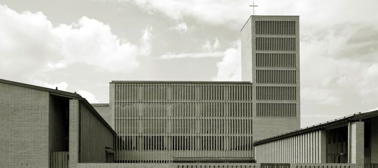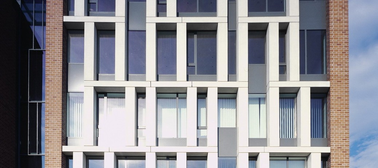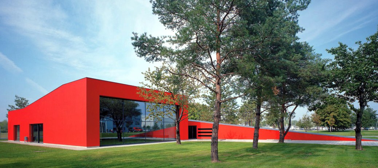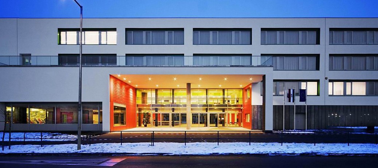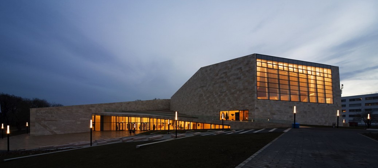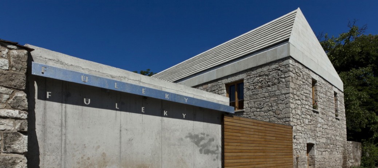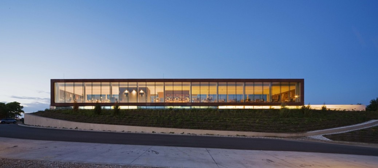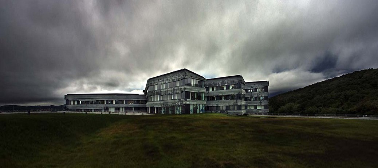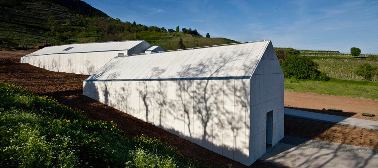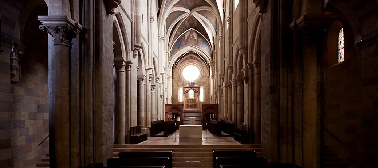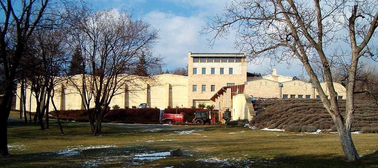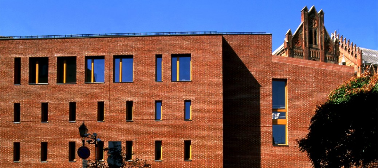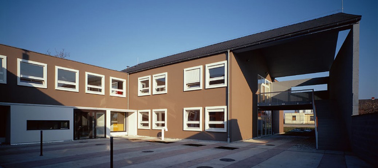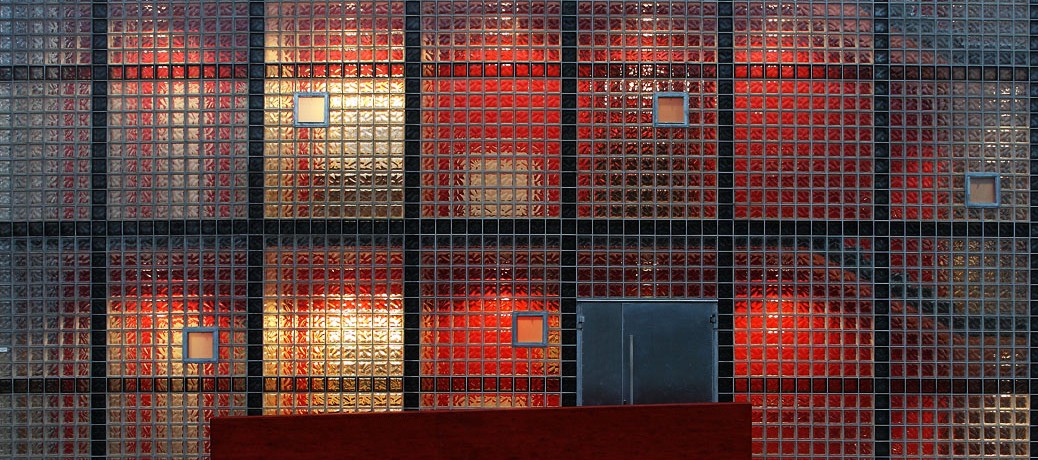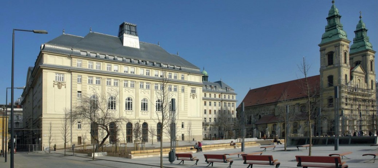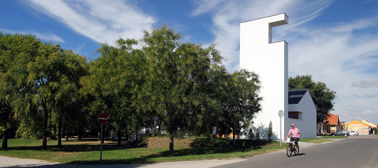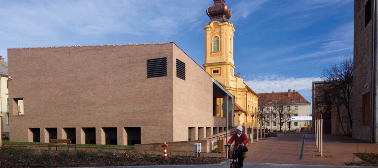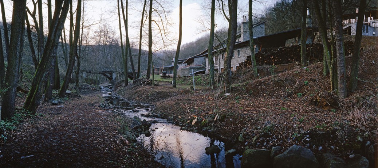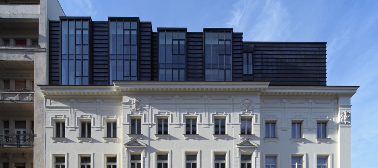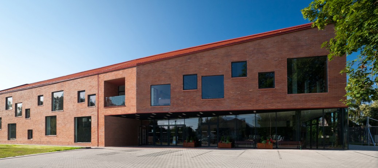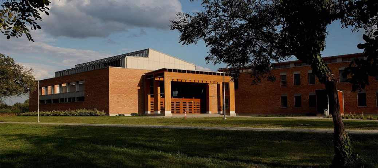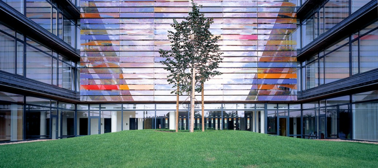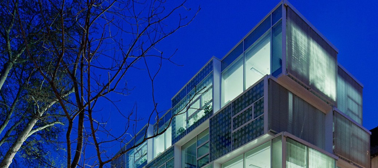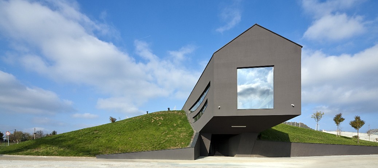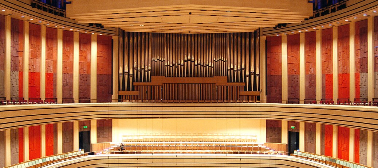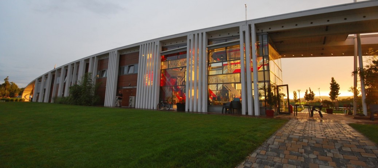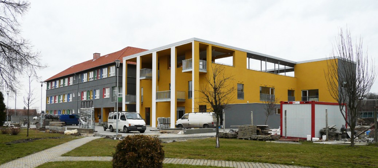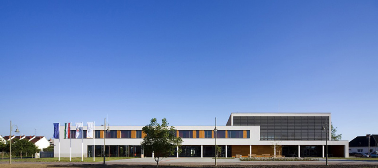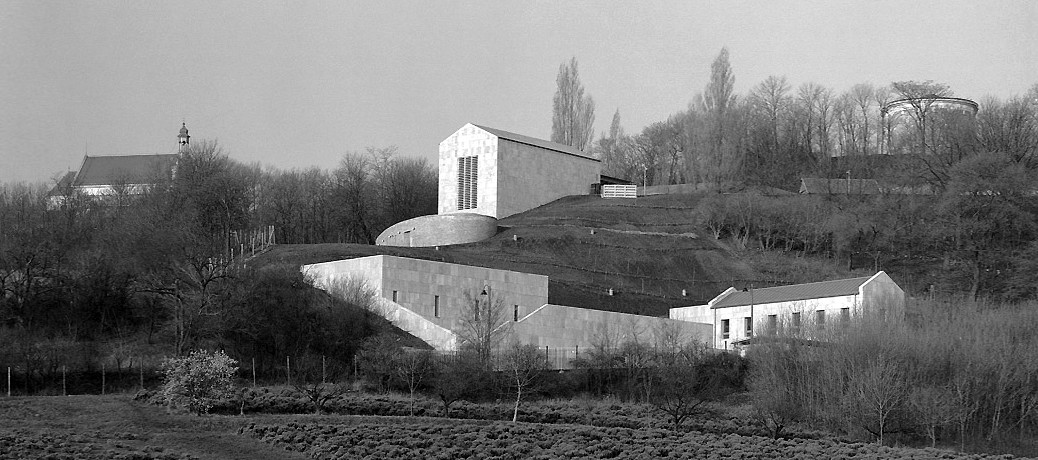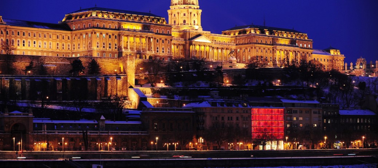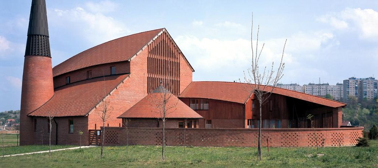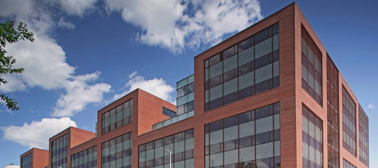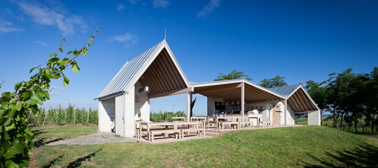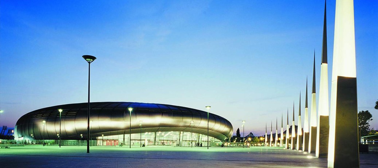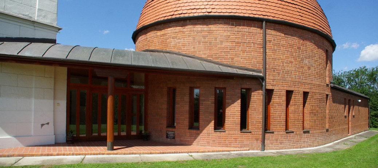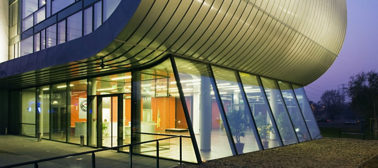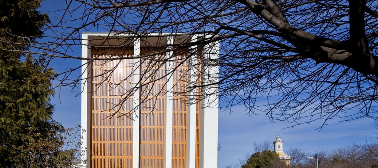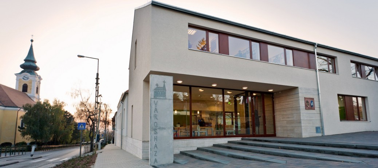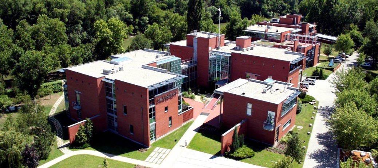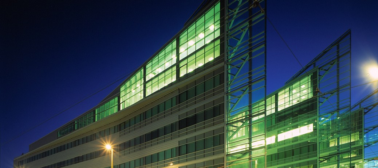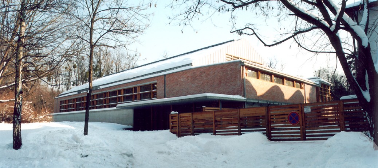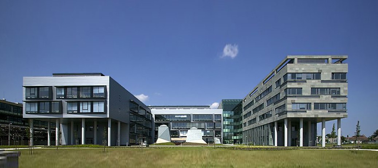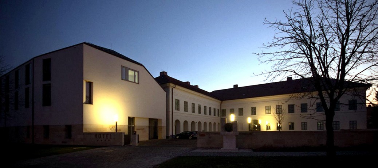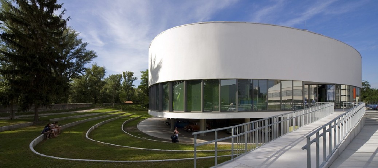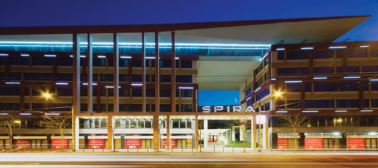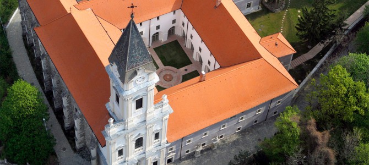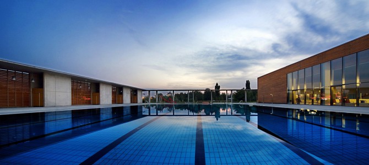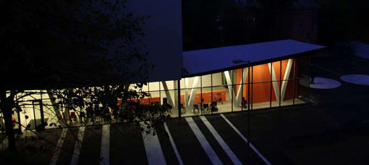The Wallenberg Guesthouse is located in the historical Castle District of Buda, a World Heritage area. CEU IAS (Central and Eastern Europe - Institute for Advanced Study) fellows reside at the Wallenberg Guesthouse in the Buda Hills. With 27 fully…
Raoul Wallenberg Guesthouse - Budapest
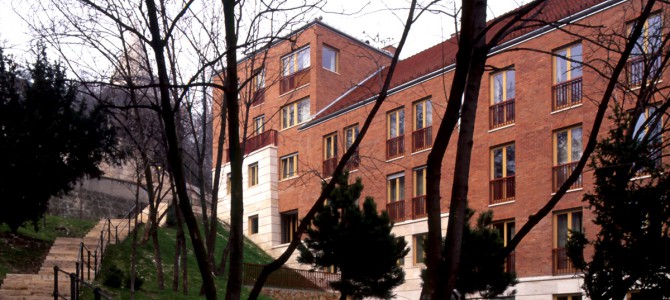
Elementary School - Pellérd
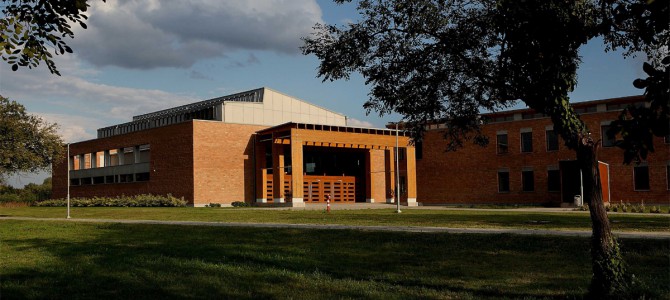
The school was built as a part of the village centre development project. Before the construction of the elementary school, a new bank office, and town’s hall was built at the new village centre, and since that a new kindergarten…
HungaroControl Headquarters (ANS II) - Budapest
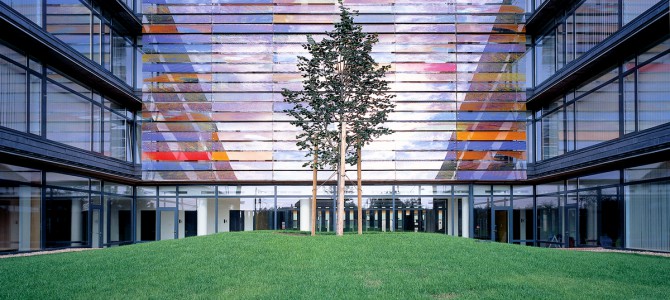
The Hungarocontrol Headquarters is the new center for the Hungarian Air Navigation Services. This is one of the most important non-religious buildings of Tamás Nagy. architect: Tamás NAGY - LINT Ltd. colaborating architects: Tamás Lévai, Viktória Simon, András Sipos, Gergely…
AB Aegon General Insurance Co. Headquarters - Szombathely
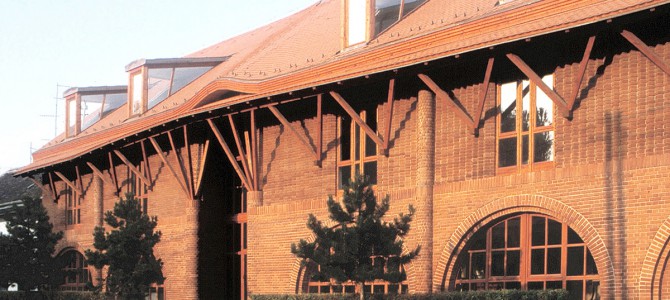
The headquarters of the AB Aegon General Insurance is one of the first public buildings of Nagy Tamás that became well-known, its toolbar already presents marks which are well-known from his later works: the heavy, crude brick walls barely disrupted…
Cultural Centre - Nyírbátor
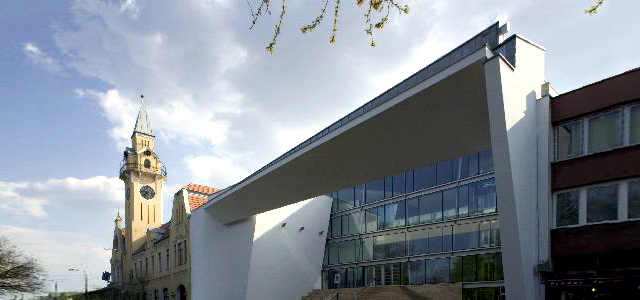
The Cultural Center in Nyírbátor is a multifunctional building which is a brave and unconventional contemporary creation which is a result of a fortunate encounter of the designer, Ferenc Bán and the Nyírbátor City Council. architect: Ferenc BÁN - 'A'…
Kisboldogasszony Roman Catholic Church - Szászberek
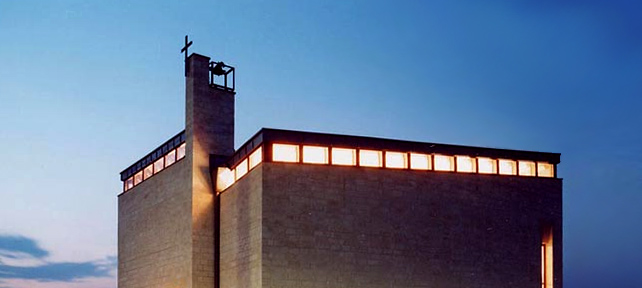
Szászberek is a small village, lies 15 kilometers from Szolnok; the new church lies in the northern part, not far from a castle. The chapel standing here earlier was destroyed in World War II., and was replaced by a temporary…
Gymnasium of a Secondary School - Gödöllő
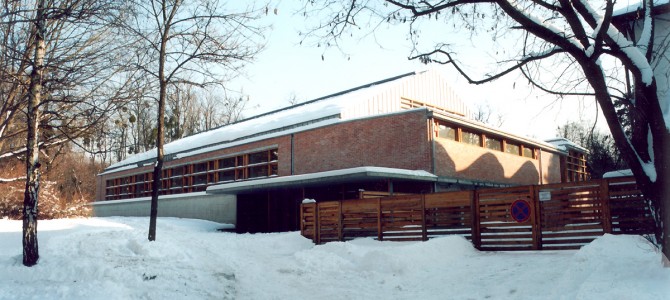
The Premonstratenian Secondary School slowly outgrew its first gym (a temporary work of Gábor Turányis studio), that was only suitable for summer use, so we could say that it lacked a real gymnasium right from the beginning. Still they had…
Arany János School for the Mentally Disabled - Csorna
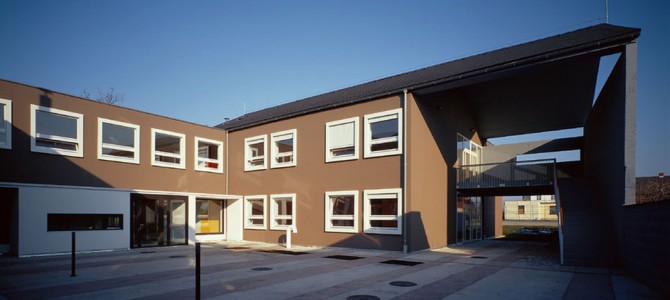
An important part of the activity of the 3h architecture – also in theory and in practice – is to find a way to make the suburban and contemporary culture meet. One of the materialized examples is the building of…
Library And Educational Buildings of the University of Debrecen
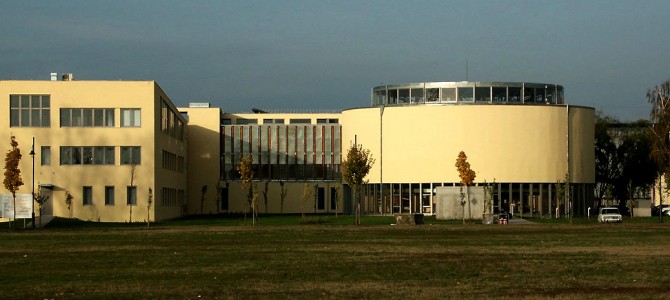
The Library And New Education Buildings of the Debrecen University was founded following the order of the Ministry of Education. The main goal was to create a new campus with several faculties on the site of the former military barracks. The…
Palace of the Arts - Budapest
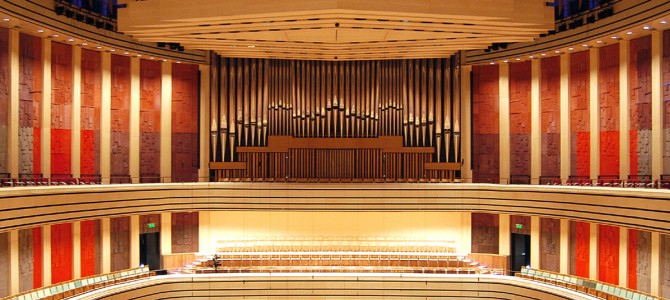
The Palace of the Arts is the youngest multi-culural facility in Budapest, which gives place three different art forms: music, visual art and theater.In 2000 October the Danube Promenade Ldt. asked seven architects and architectural bureaus¹ to take part in…
Community centre - Sásd
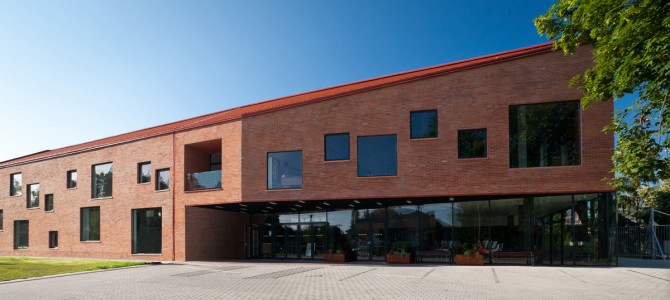
The new structure is furnished with rooms for educational activities, functions serving the wider town community. All these features clearly demonstrate the intention to create a cultural centre for the town and the whole Sásd microregion in the form of…
Swimming hall and thermal bath - Gelse
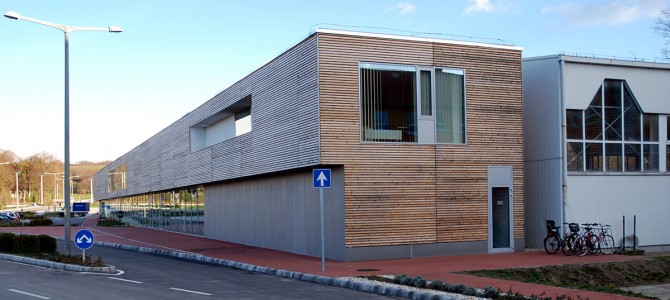
The clearly designed building of the limited competition's winner architects was created beside continuous reduction of the programme and the plan, with limited kit of materials. The small village with the population of 1100, started a big investment in 2003…
Reformed church - Budakeszi
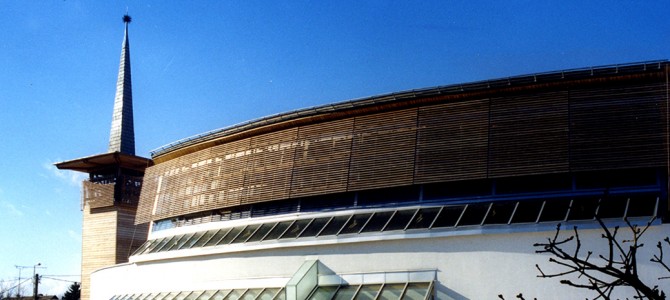
Built for the reformed congregation which has overgrowed its previous chapel settled in an original farmhouse. The church is, at the same time, the memorial church of the hungarians beyond the frontier. The building is situated in the edge of…
Gymnasium of the Toldy Ferenc High School - Budapest
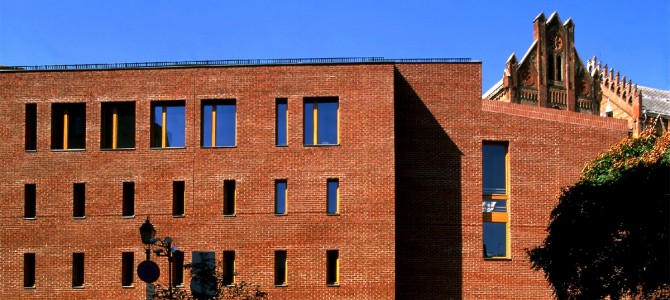
The Toldy Ferenc High School was founded by Emperor Joseph Francis, the neogothic-styled main building made of brick has been completed in 1859 after the plans of Petschnig János. The school’s main building had not contained a gym for hundreds…
Lutheran church - Dunaújváros
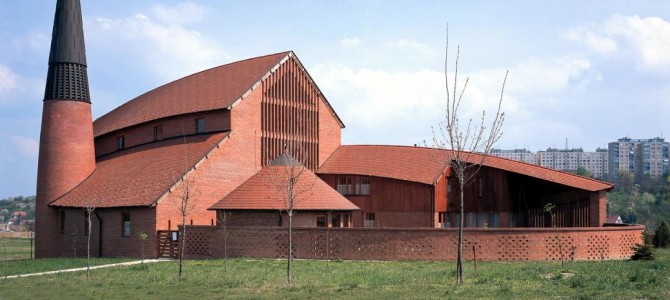
"Dunaújváros is a really special work of mine. Special, because it was my first comission for a church, and special because Dunaújváros was for long decades imagined as a communist city, in which almost no place were left for religious…
The High Court of Justice - Pécs
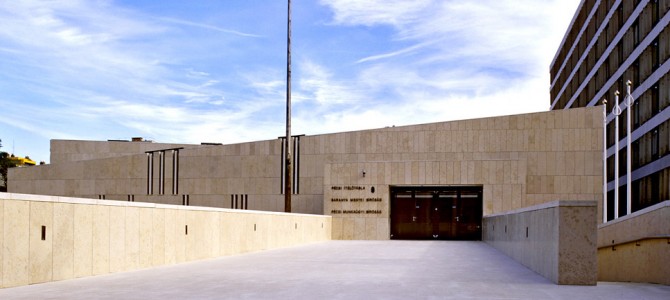
"Stage" and "factory": the attractive space and the one serving it. That's how the High Court of Justice and the Law Courts building's new part is connected to the 11-storey buisness centre which was designed in the 70-es by Köves…
Artists' Colony - Szentendre
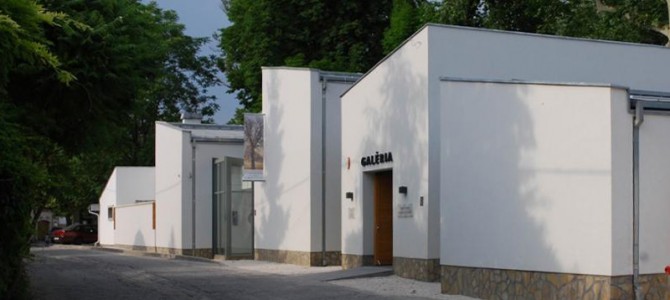
The artists' colony exists in Szentendre since 1928, designed by Ferenc Török, Kossuth Prize winning architect in 1963. Renovation and expansion was completed in 2008, based on the plans of Antal Puhl’s architect office. Modernization or expansion was due to…
Liszt Ferenc Academy of Music, Ligeti György Educational Building - Budapest
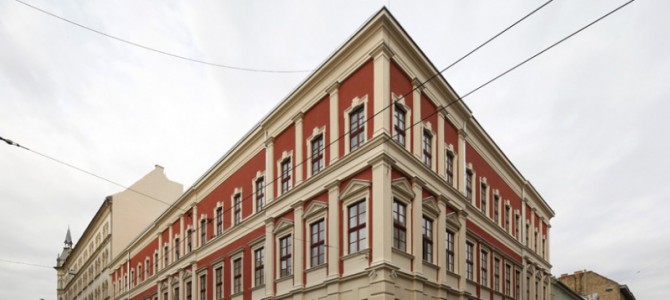
The Liszt Academy has been constantly growing over the past decades, therefore an expansion was more than necessary to fulfill the increased needs. They’ve found the suitable site in Wesselényi street 52, just a few blocks from the main building.…
ANS III, Hungarocontrol - Budapest
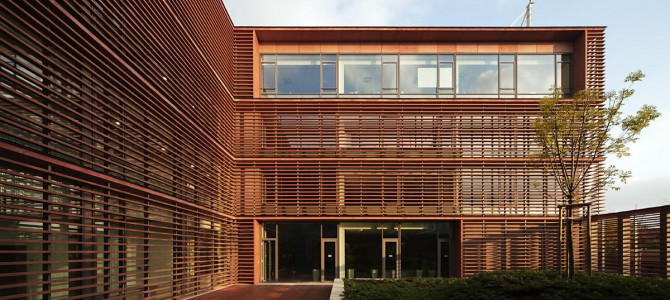
The stake of the design competition organized in 2007 for the extension of the building complex of ANS II was primarily the matter of defining the relationship with the building of Tamás Nagy. The design of Zsolt Zsuffa and László…
Disznókő Winery - Mezőzombor
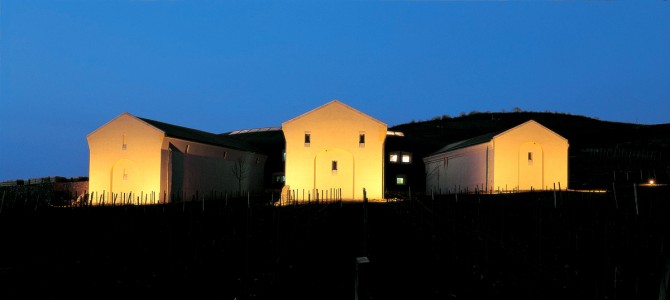
The wine factory's "three-faced" structure, evokes the archetype of the Tokaj wine cellars both in exterior and interior appearance. The soft curved central mass seems to be pierced by three buildings, which seems like the Tokaj wine cellars, showing only…
Elementary School - Budaörs
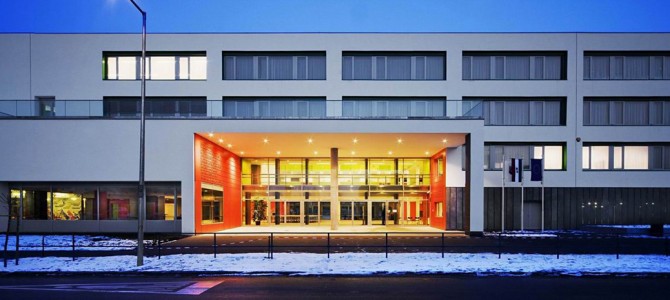
In 2006 the town of Budaörs organised a national architectural competition to design a new elementary school. The plot is located near the highway in a yet undeveloped area. The entry of János DOBAI and his colleagues won third prize,…
„Poppy” Audi Forum, Event Hall - Győr
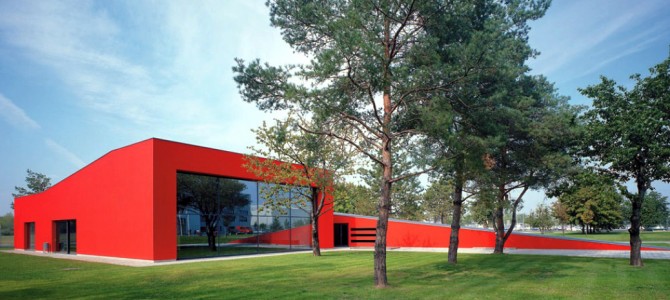
Designed by the Hungarian 3H architecture, the nickname of Red Audi became shortly „Poppy” because of its vivid red colour. architects: Katalin CSILLAG, Zsolt GUNTHER - 3H Architects year of design/construction: 2003/2003 photography: © Zsolt GUNTHER → see the building…

