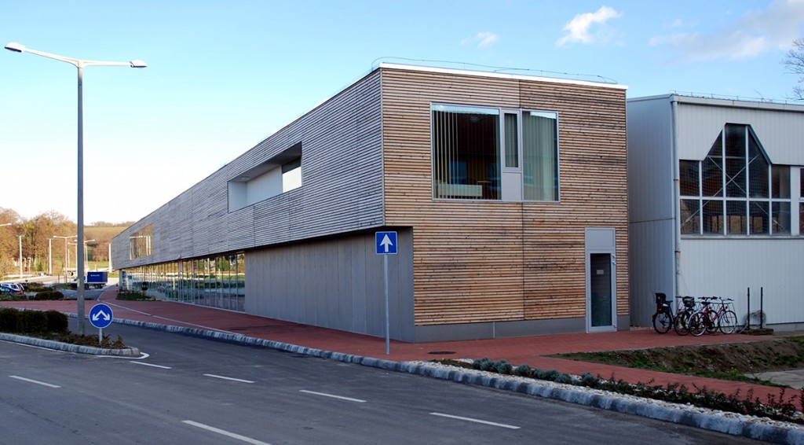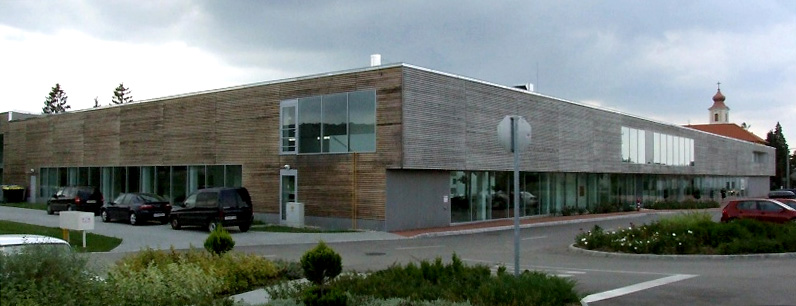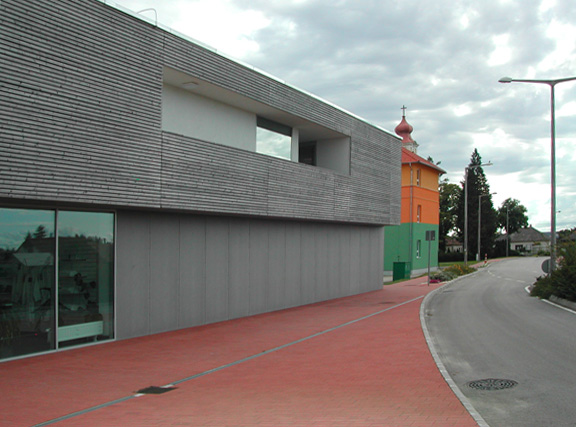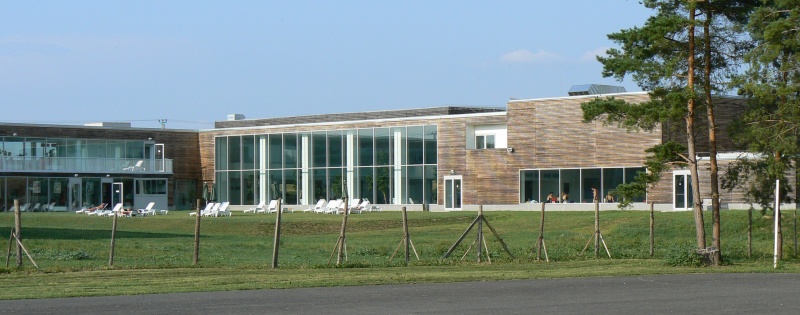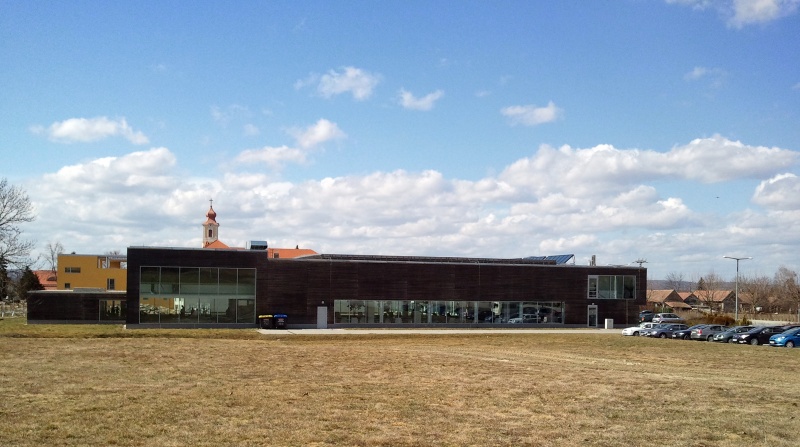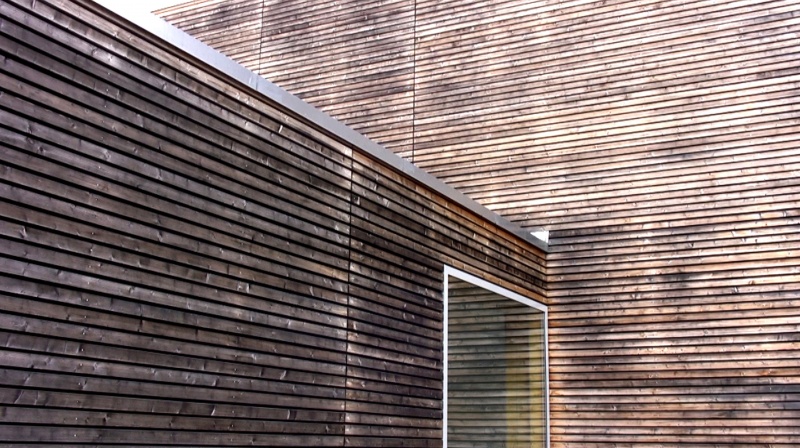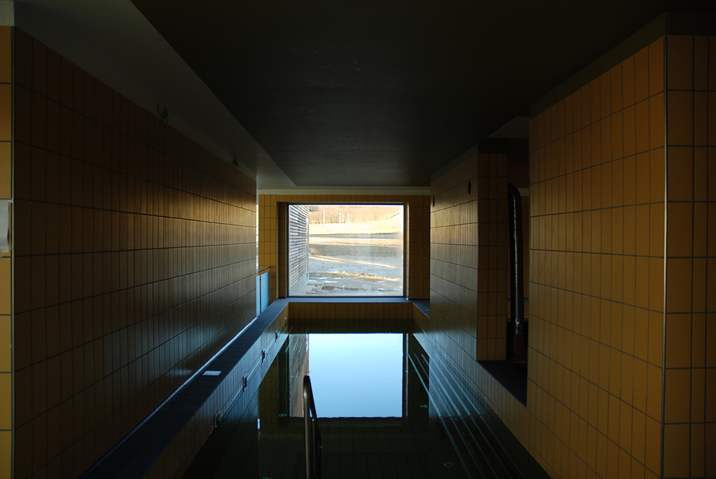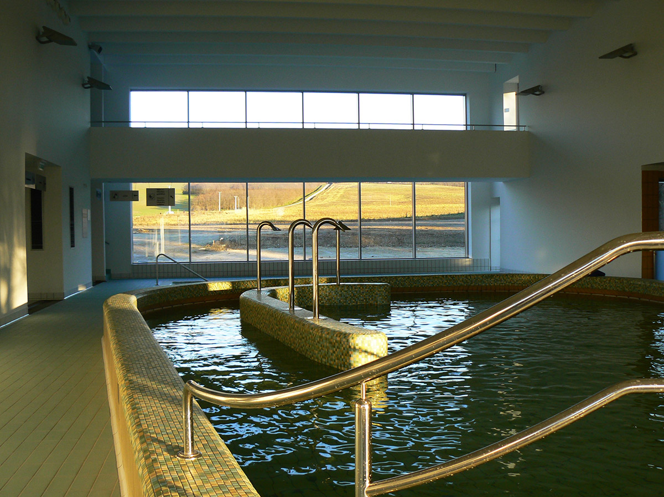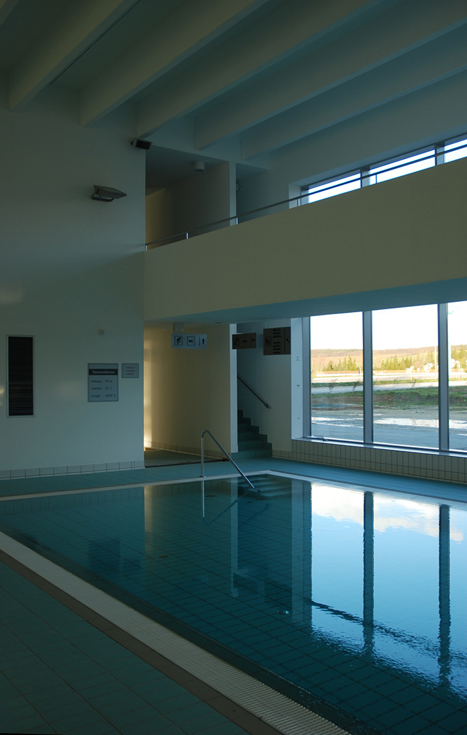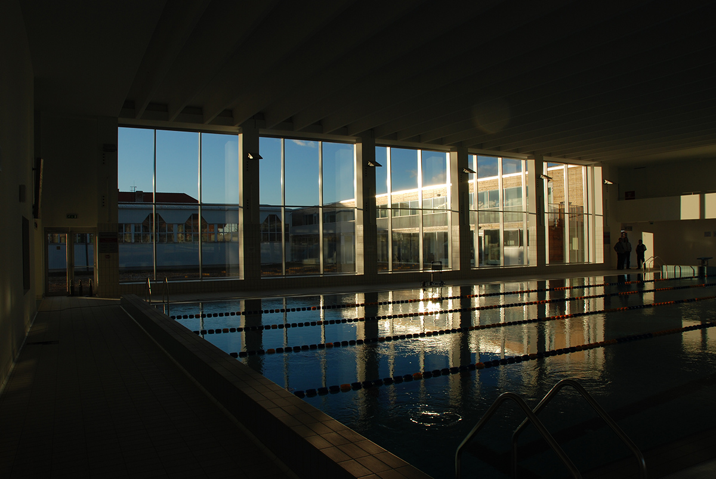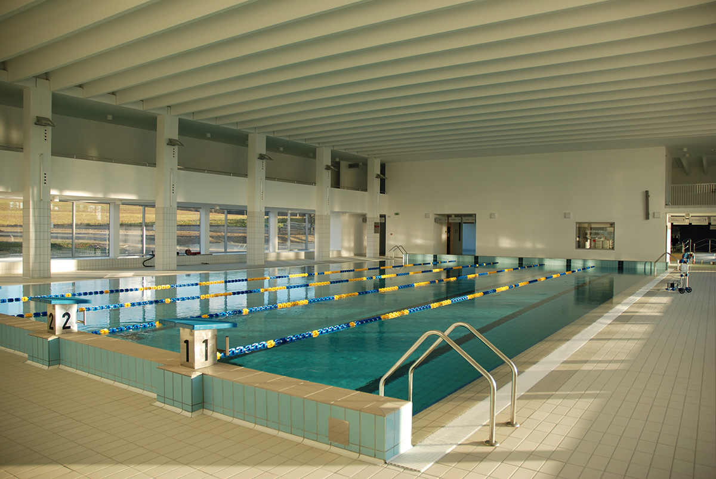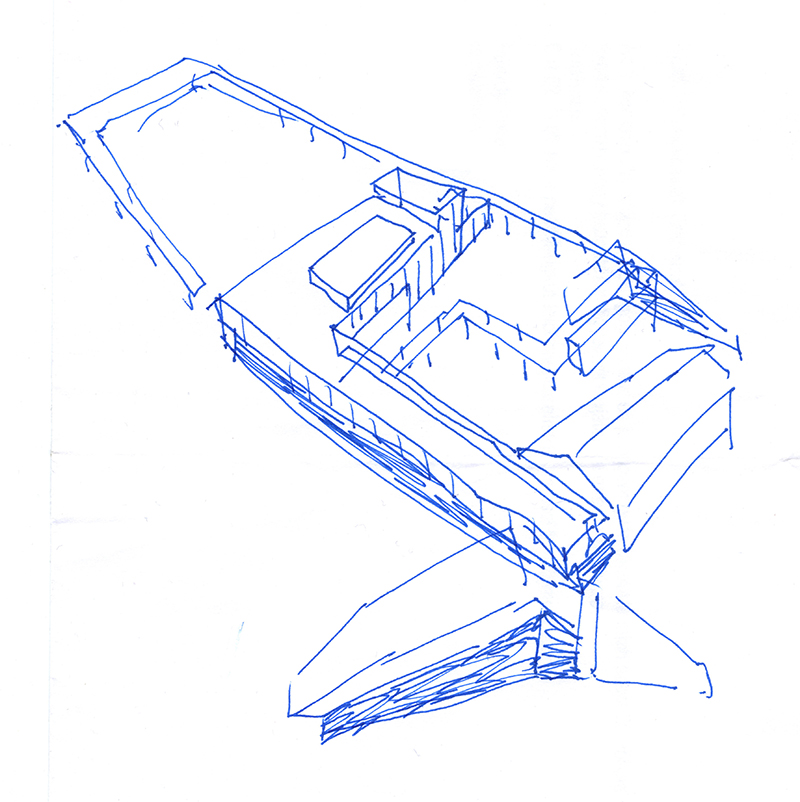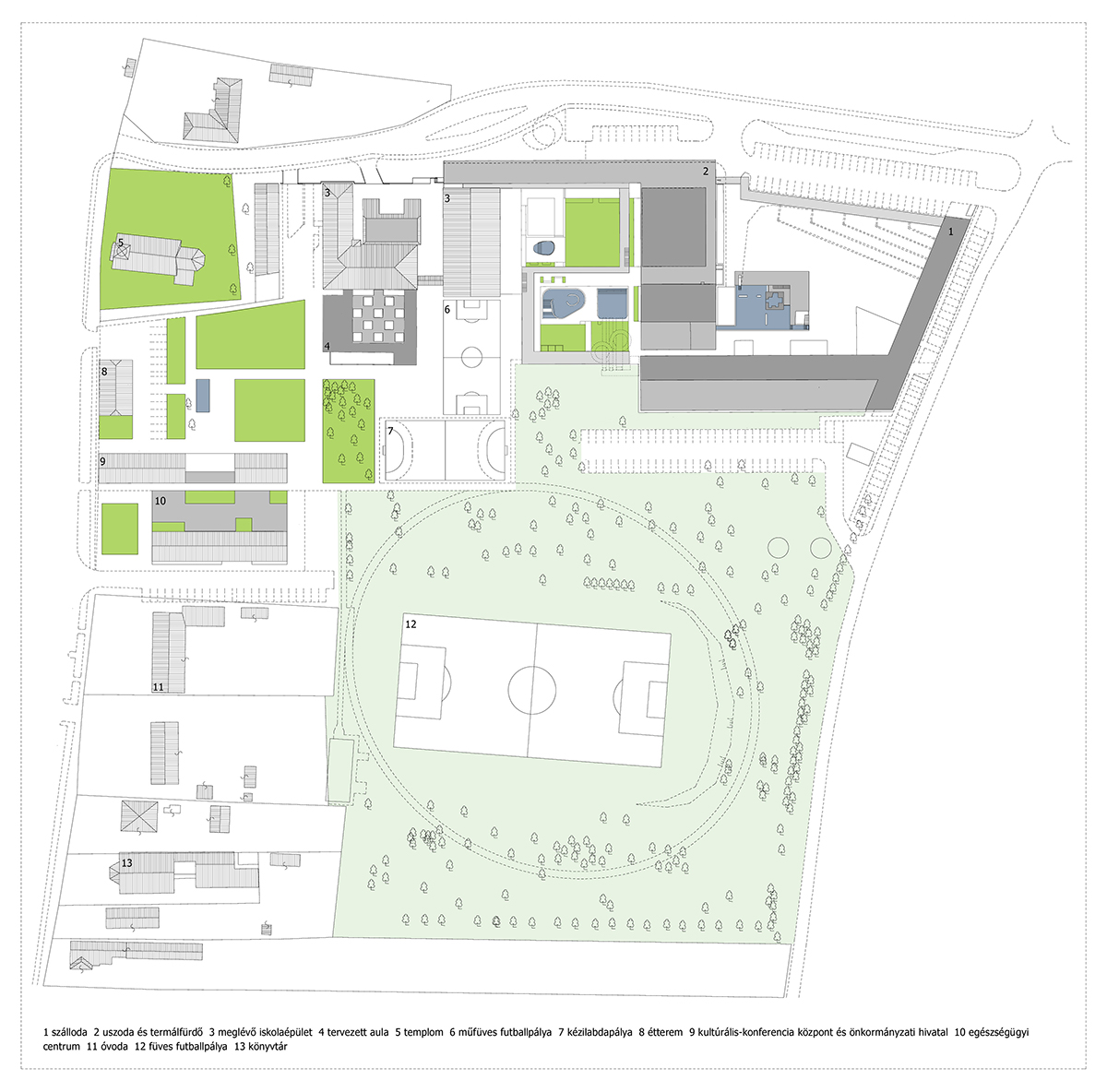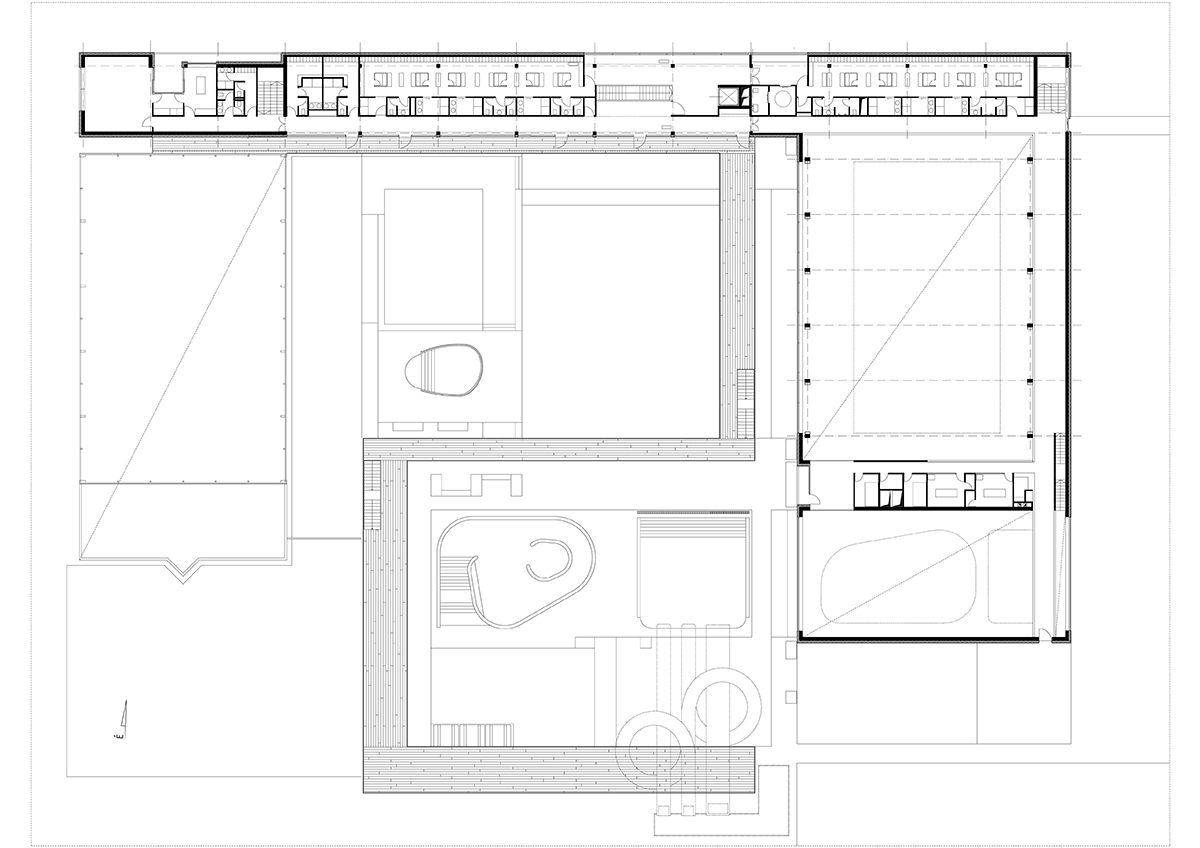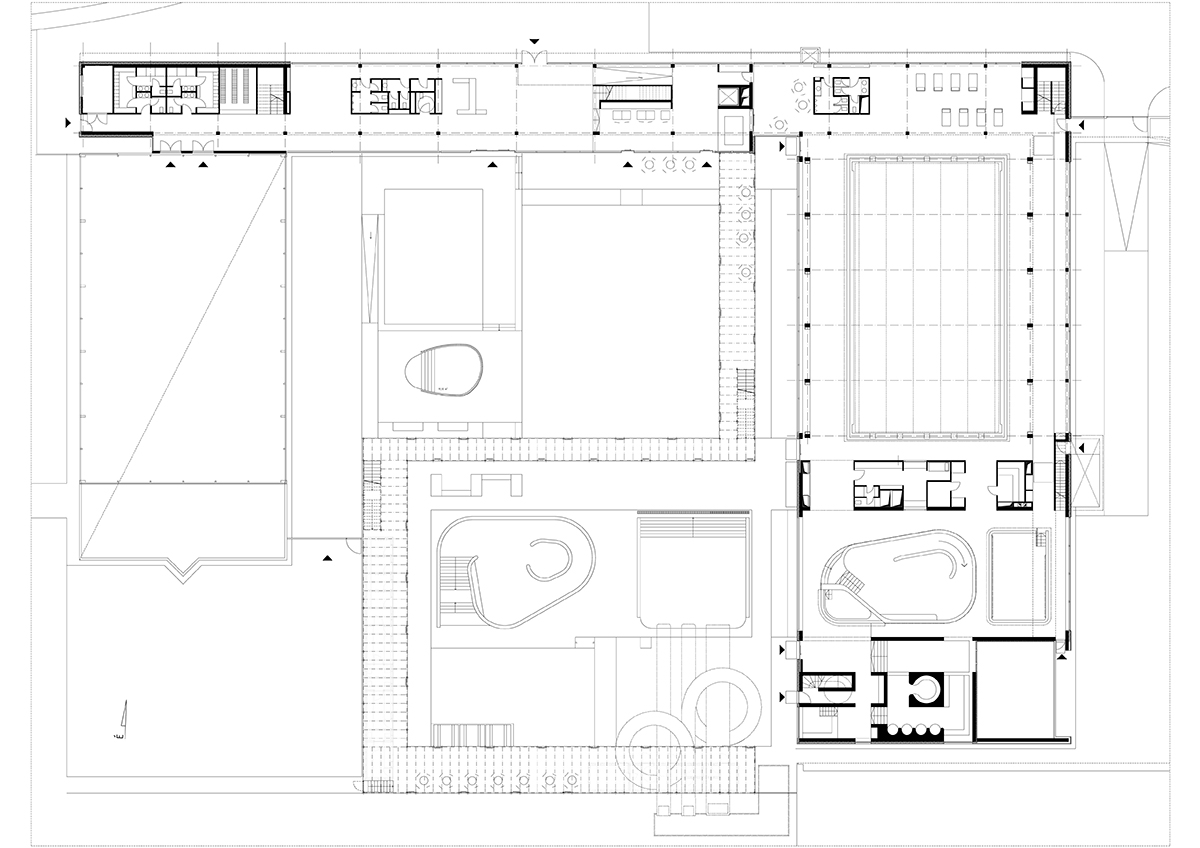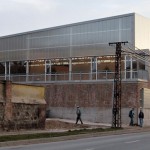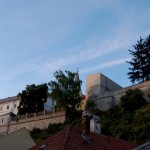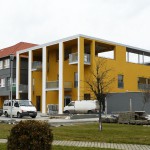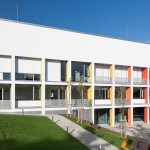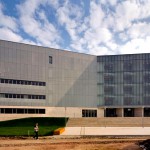The clearly designed building of the limited competition's winner architects was created beside continuous reduction of the programme and the plan, with limited kit of materials. The small village with the population of 1100, started a big investment in 2003 to exploit their thermal-fountain with the assistance of the European Union and the hungarian state. The investment contained the building of the thermal bath and the belonging hotels situated on the edge of the village, next to the renewed and expansed school building, which plan was made by Tamás KARÁCSONY's office as well. In 2007 the bath started to work, the other building periods, the hotels and the external pools was postponed due to financial reasons.
- architects in charge: Tamás KARÁCSONY, Gábor ZOMBOR
- collaborating architects: András BÁGER, Bea BERNARD, Balázs FALVAI, Balázs TURAI, János VÁGI, Tamás VÖRÖS
- year of design / year of construction: 2005-2006/2006-2007
- photo: © Árvai András, © Karácsony Tamás
The new L-shaped bath building supplements the existing primary school gym into U-shaped layout. It contains a former swimming pool, three smaller pools, sauna and steam bath. The volume of the swimming hall is connected to the existing gym by the narrow, two-storey wing of the building. The narrow wing encloses the inner court from the street, its ground level is a foyer, the entrance is here, the dressing rooms are on its first floor.
"This definitely narrow part of the building becomes border-land, a neutral zone, that - beside its minimal service ability and the protection of the inner court pools – prepares us to the insuperable transition between the undeniable village environment and the city-attitude of the pool.”
The constructions and coverings are determined by narrow circumstances and the resources of the contractor, the various elements like the prefabricated reinforced concrete framework, the curtain wall, the ceramic tiles and the wood coating – thanks to the architects' careful work – became evident solutions of the building. There are solar panels on the roof. The building is honest; the changings of the inner space and the constructional decides are followed by small drifts of the external volume. The other relevant attribute is the transparency; from the foyer the whole building is visible. Great glass surfaces show the external natural environment.
"the designers' hands were led by the natural environment. This is a clearly revealed and permanently enjoyable experience in any point of the building. One can undergo this experience in each open room. The whole building is bright, transparent and clear, what is a favourable fact in a swimming pool. And meanwhile the landscape is talking to us."
Translation: Gáspár BÉKÉSI
(citations: András ÁRVAI)
Publications:
- András ÁRVAI, Éva RÉPÁS, Norbert VILLÁNYI: Swimming hall in Gelse (video), in: 6b, 03. 20. 2011.;
- Györgyi CSONTOS, János CSONTOS: Swimming pool and thermal bath, Gelse (video), in: Young hungarian architecture, 04. 11. 2013.;
Data:
- built by: Gelse Municipality
- area: 3800 m2

