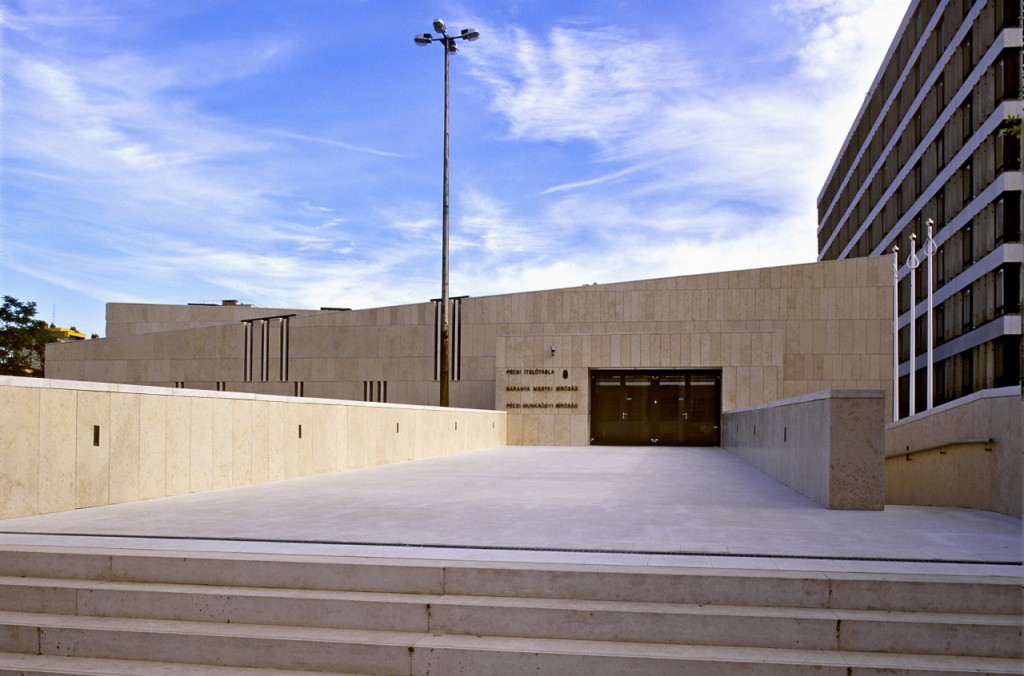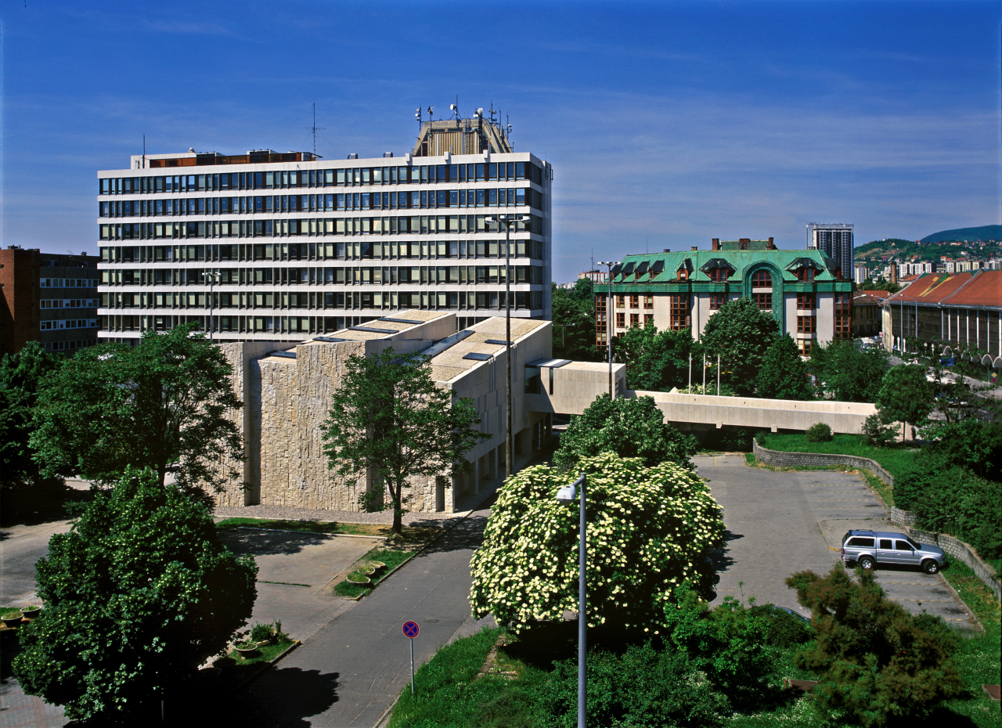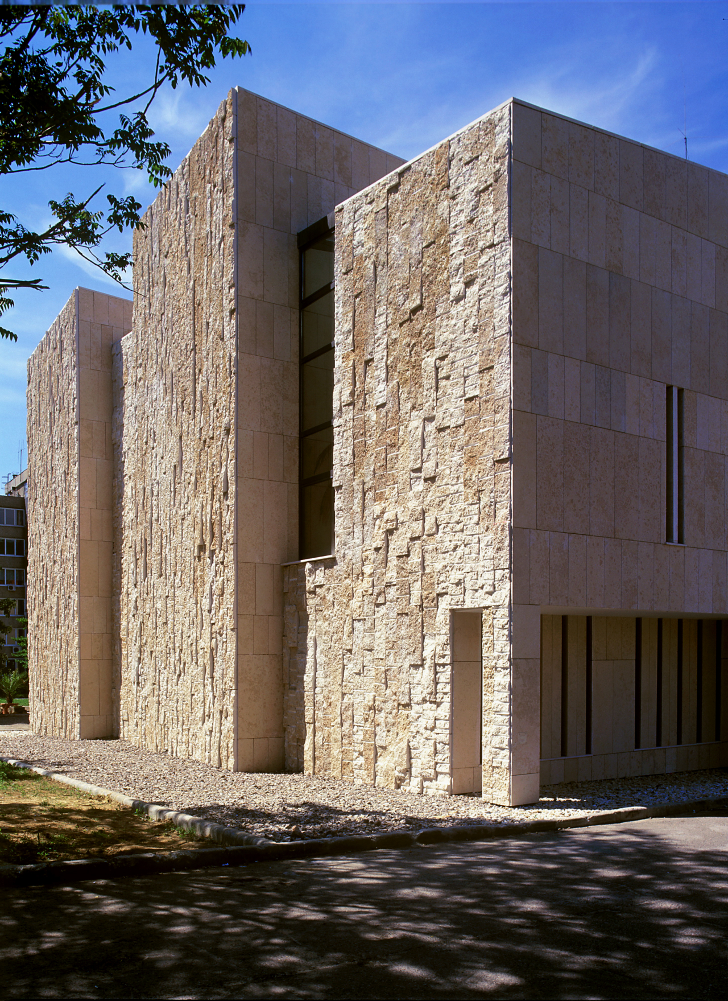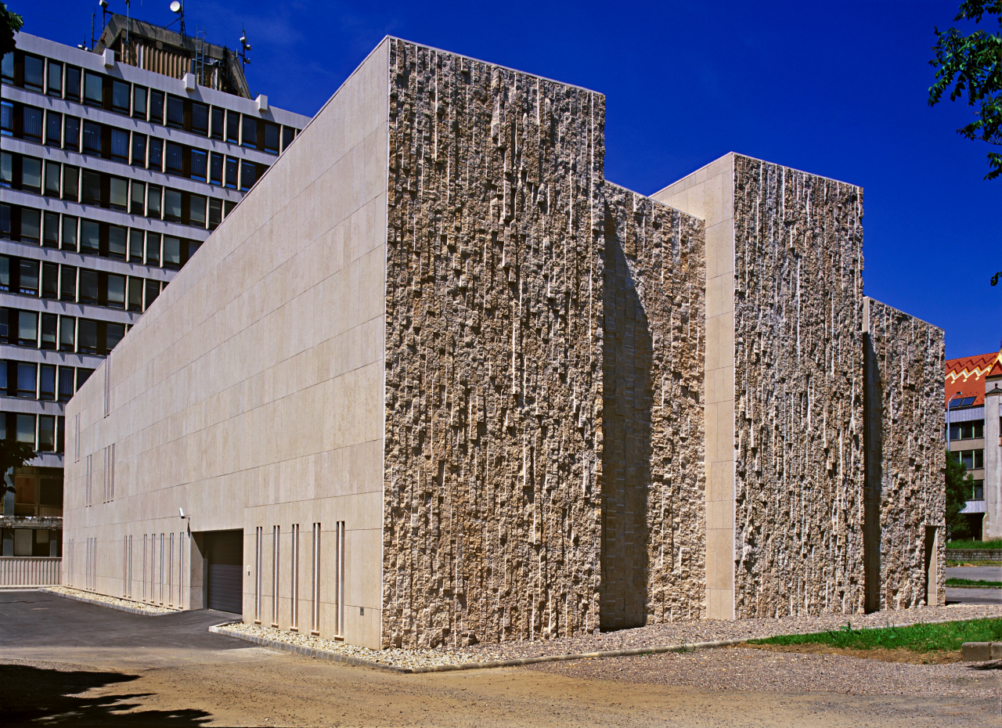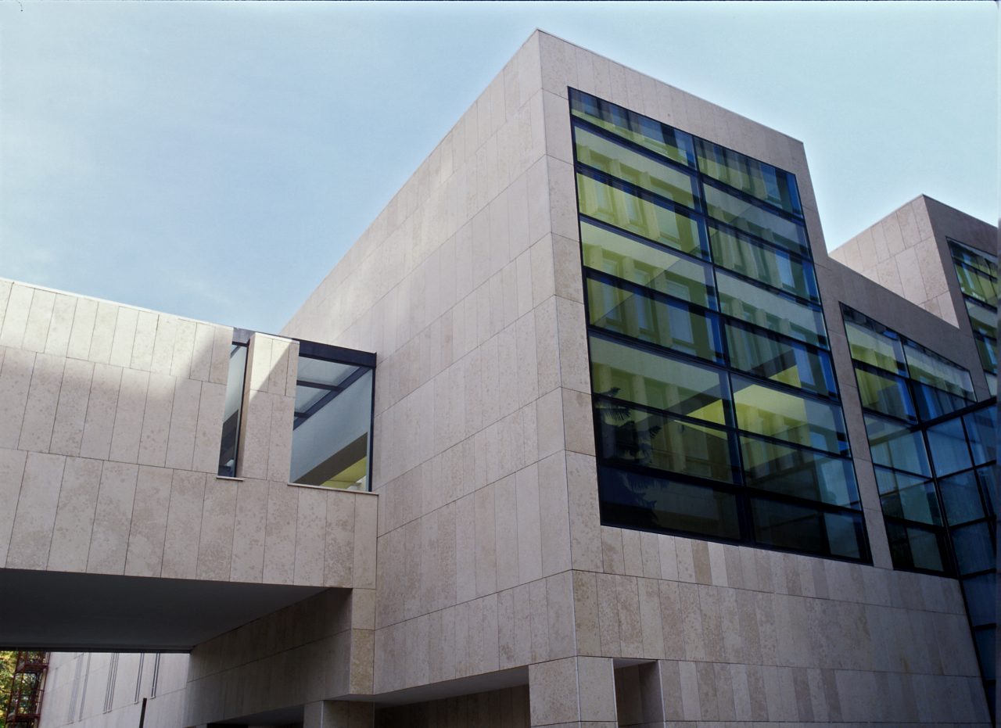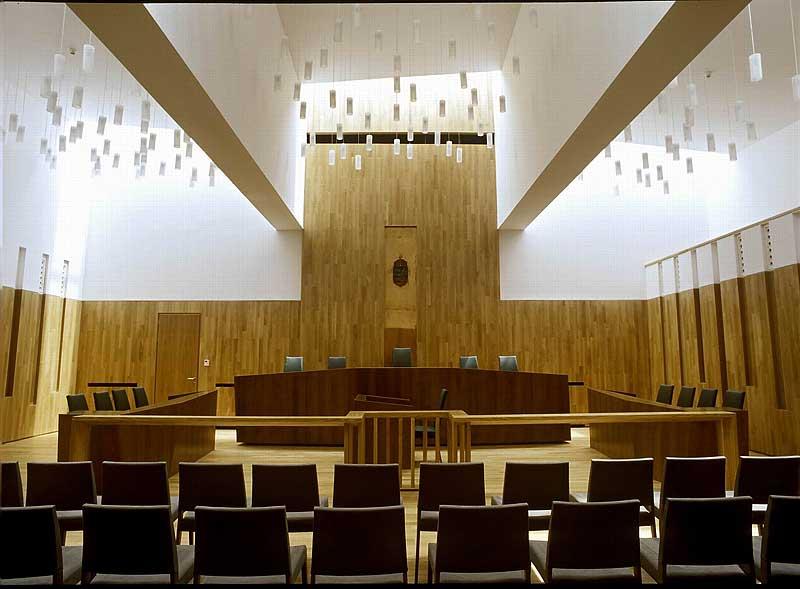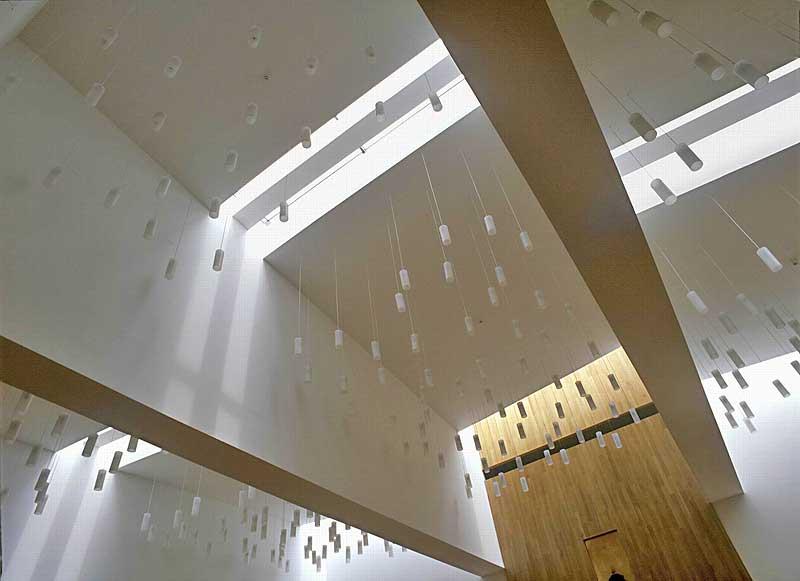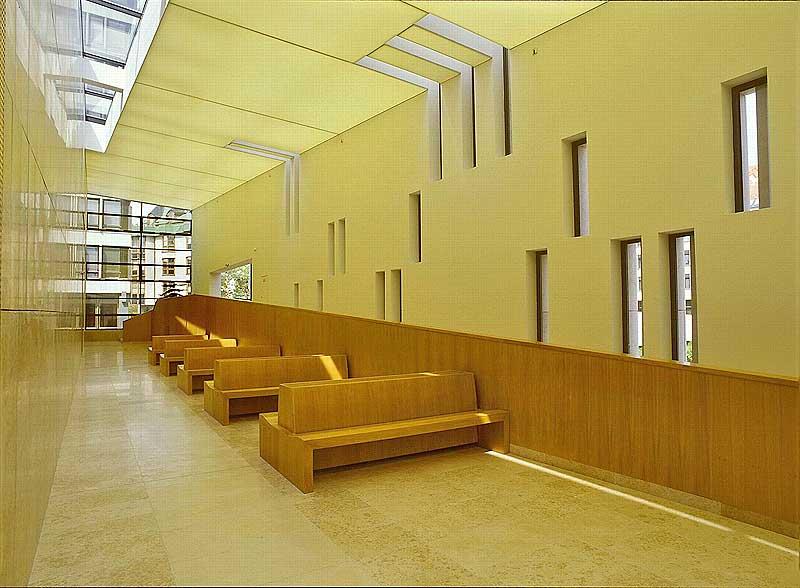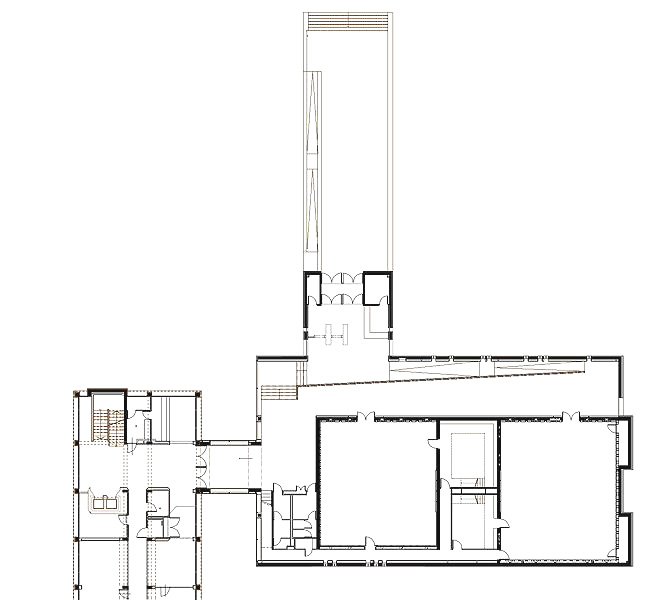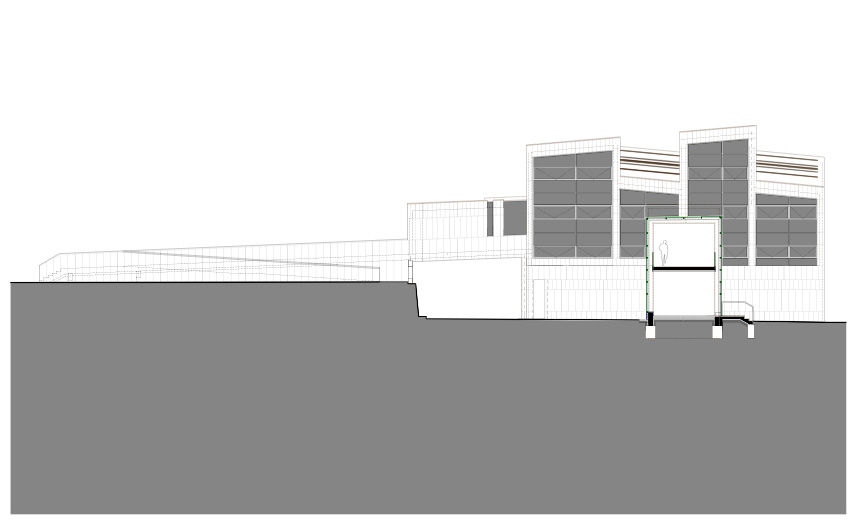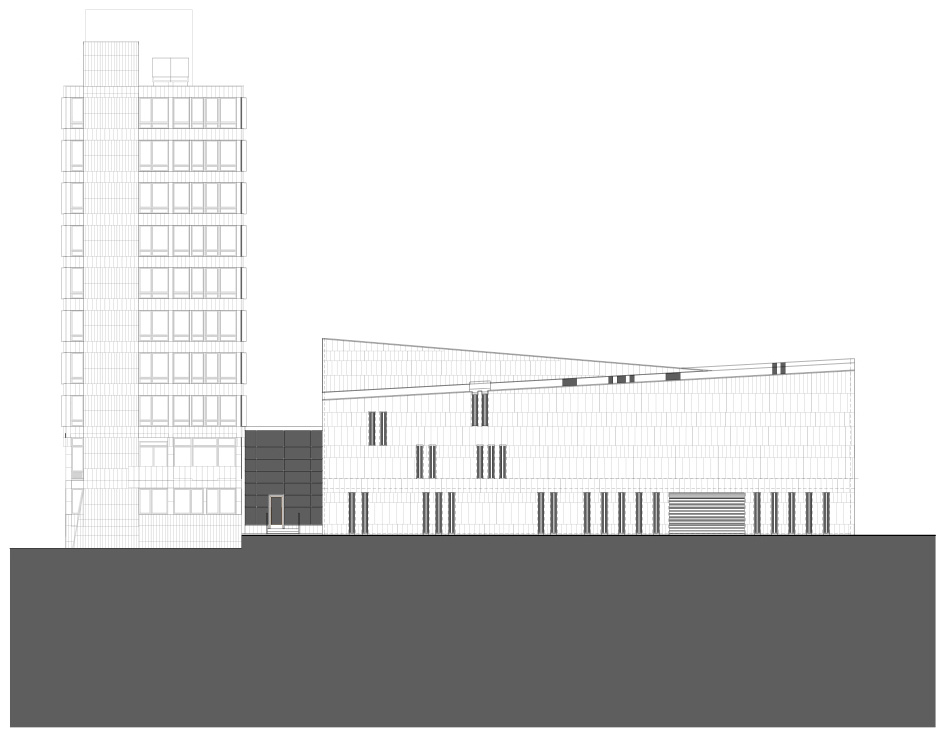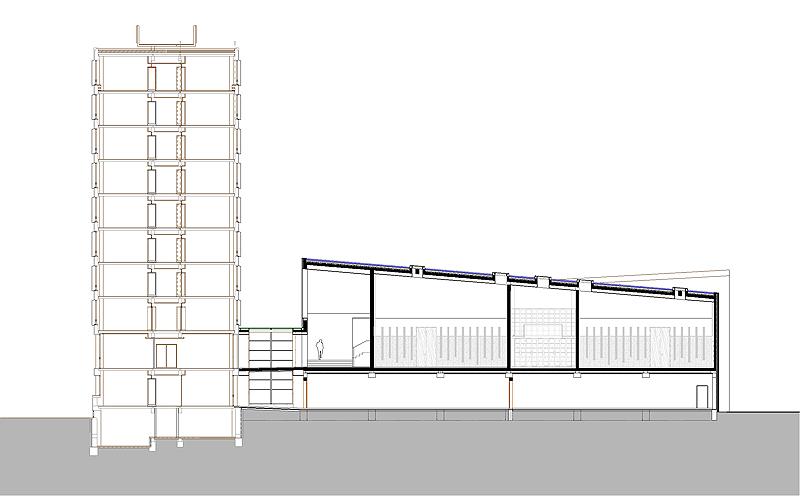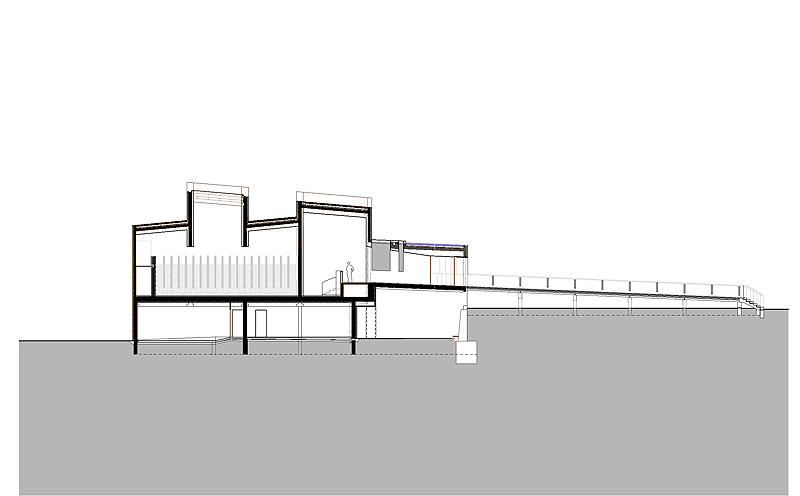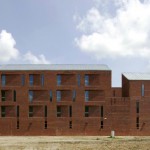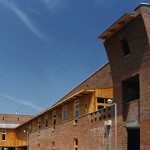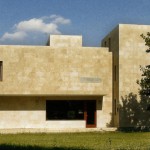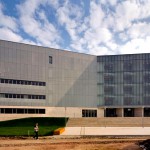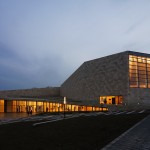"Stage" and "factory": the attractive space and the one serving it. That's how the High Court of Justice and the Law Courts building's new part is connected to the 11-storey buisness centre which was designed in the 70-es by Köves Emil. This old part was also reconstructed by József Koller.
- architect: József KOLLER - Koller & Co. Design Ltd.
- colaborating architects: Zoltán BÁNFALVI, László CSATAI, Zsófia FEHÉR
- year of design/construction: 2003-2004/2004-2005
- photography: © Andrea HÄIDER
There were several urbanistic plans to convert this area of Pécs a public forum, but finally none of them were realised. As a initiating gesture the designers wanted to give back this kind of new function to this abandoned part of the city- which was a parking zone before - with the new High Court of Justice and the Law Courts's building which consists of two large meeting rooms and the court rooms.
The building mass consists of four separate cubes, and is characterized by its closed and reserved nature that is softened by the irregular arrangement of the windows and skylights. The whole structure is a reinforced concrete which is covered with Kanfanar stone and been used in the interior of the building as well, in this way emphasizing the courtroom entrances.On the eastern final wall, closed stone blocks have been lined up with their surfaces covered with mine-edge stone. The complete sight is really simillar to a cliff which were congested of stones. The only problem with the formation of mass is that it does not follow the interiour function.
From each side the facades have the same visual value so there is a possibility to surround the building with parks and squares. The window openings appear in the northern and western sides of the building, and the skylights break up the roof levels of the fifth facade and provide the courtrooms with natural light. With the installment of ramps, the building is accessible for all visitors. The court rooms' spcaces are mainly simmetrical and ceremonial so ensure a appropriate milieu. The interior is covered with white plastboard surfeces, the furnitures are simple, friendly and fit to the building's identity. The artificial light sought to be equable.
translation: Rita DOLMÁNY
Publications in English:
- The Architects' description: The High Court of Justice and the Courts of the City of Pécs – in: nextroom.at, 2010. 04. 26.;
- the same text: The High Court of Justice and the Law Courts / Koller Studio - in: Archdaily, 19 July 2011;
Data:
- client: The Court of Baranya County
- scale: 950 m2

