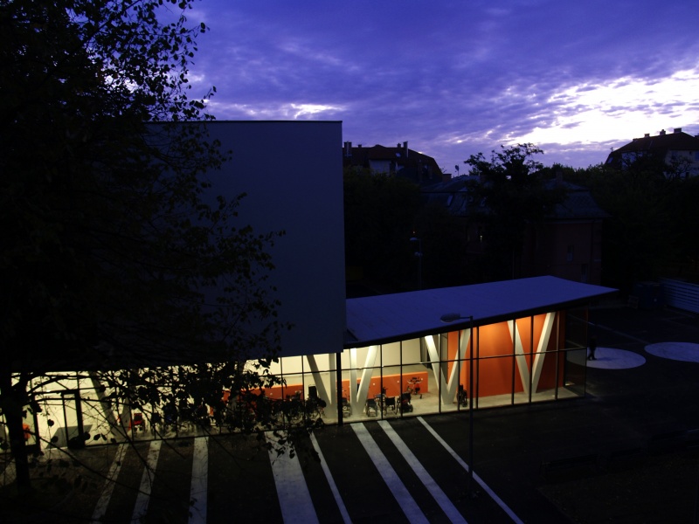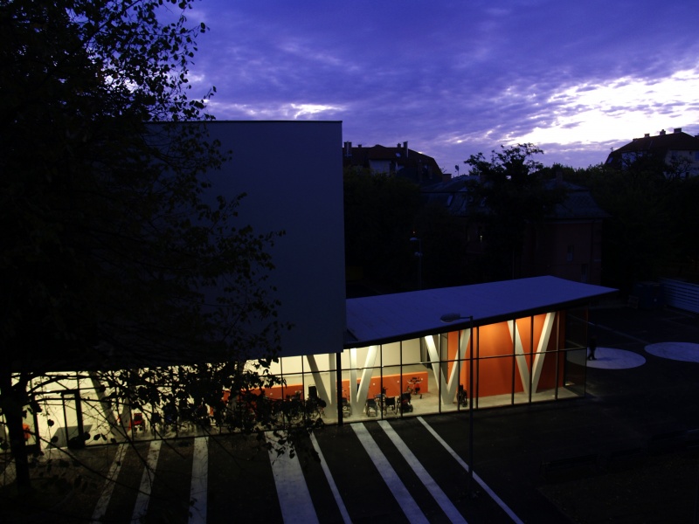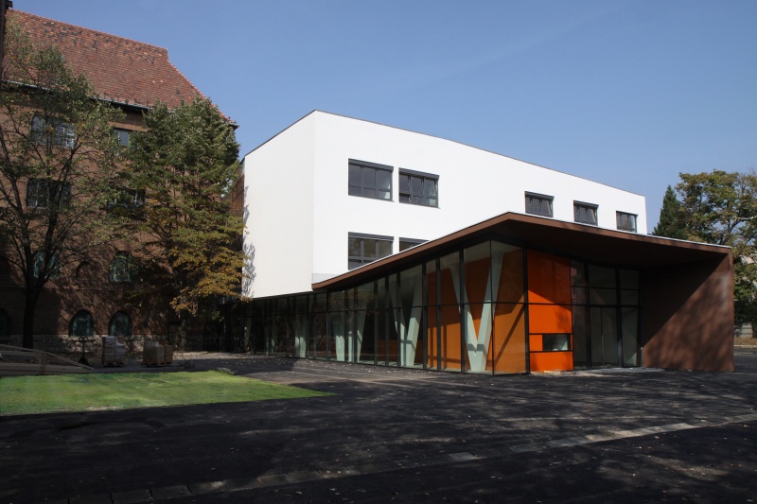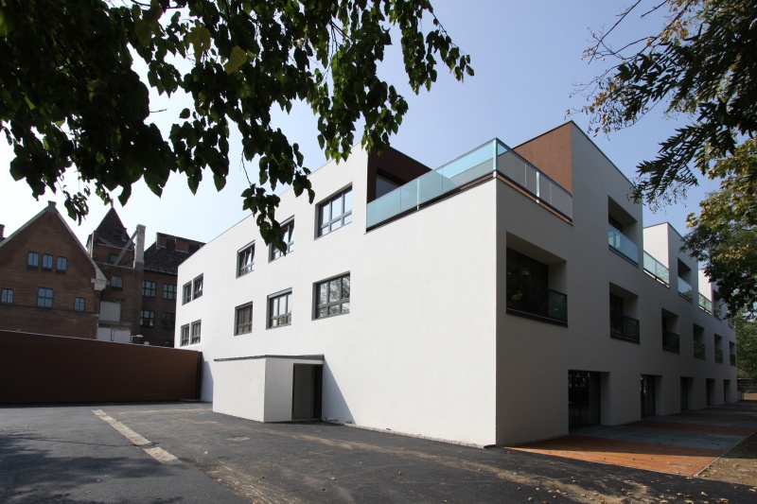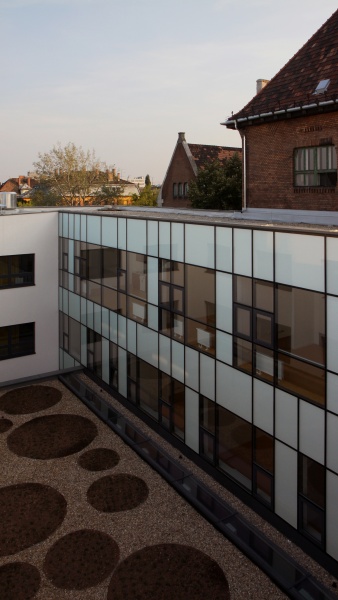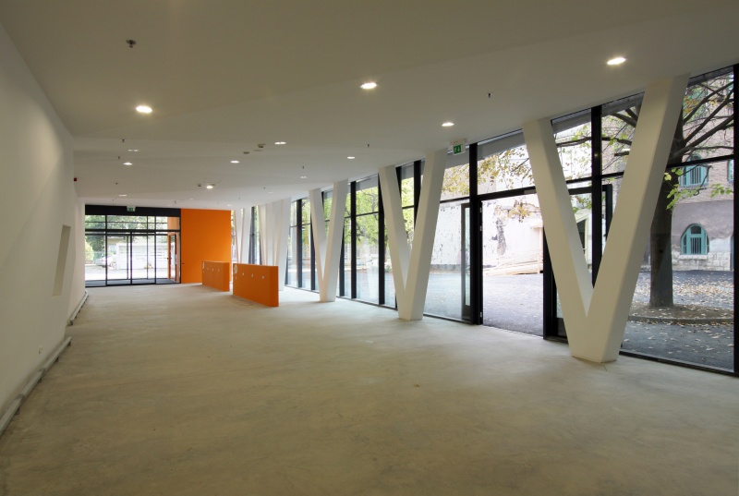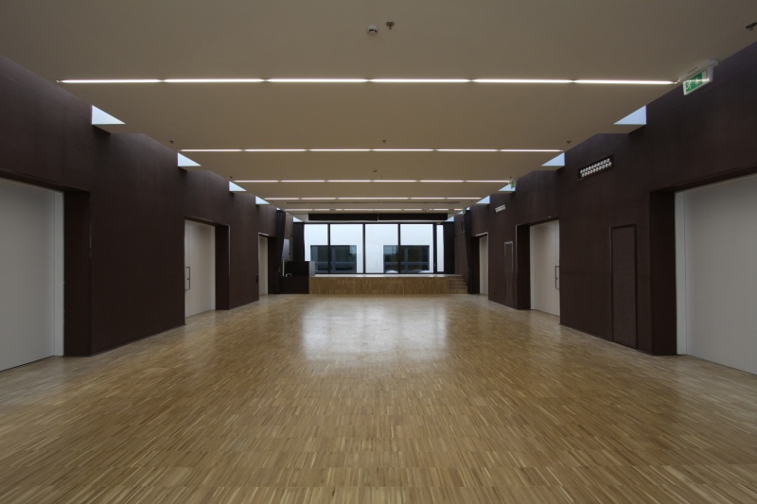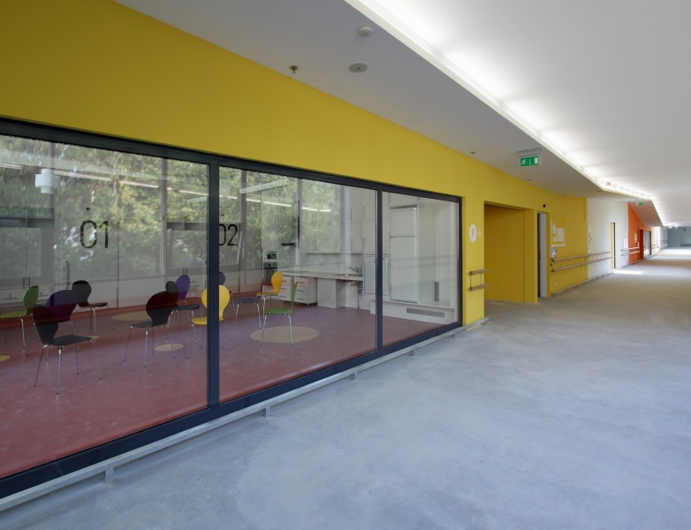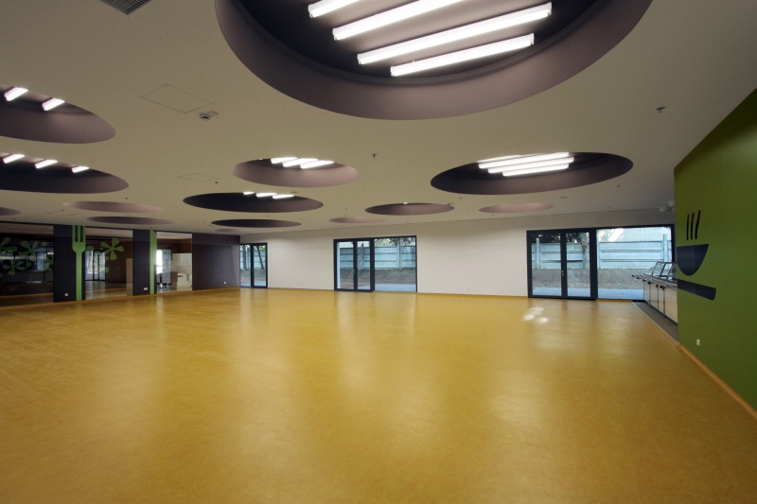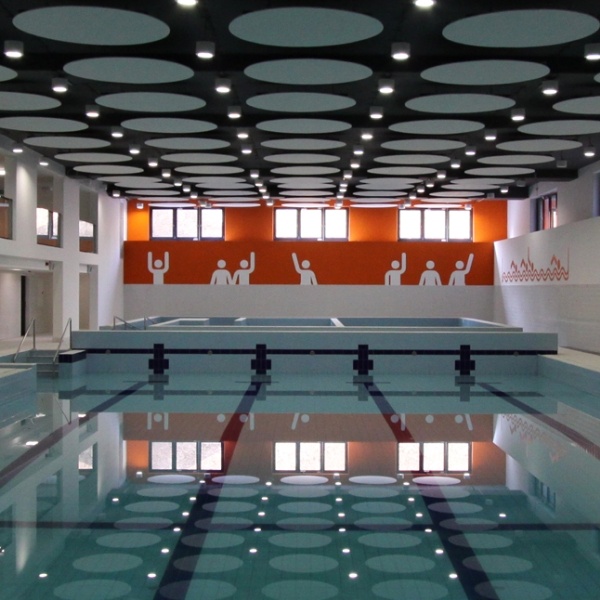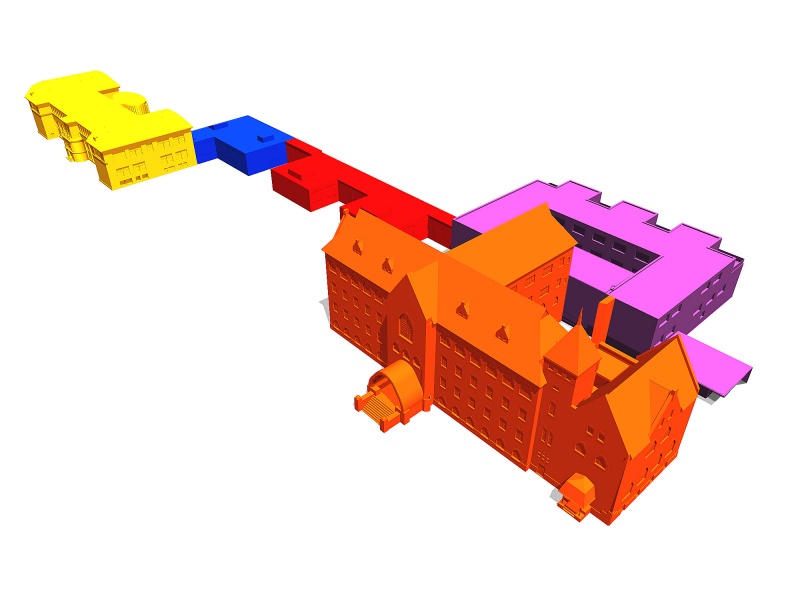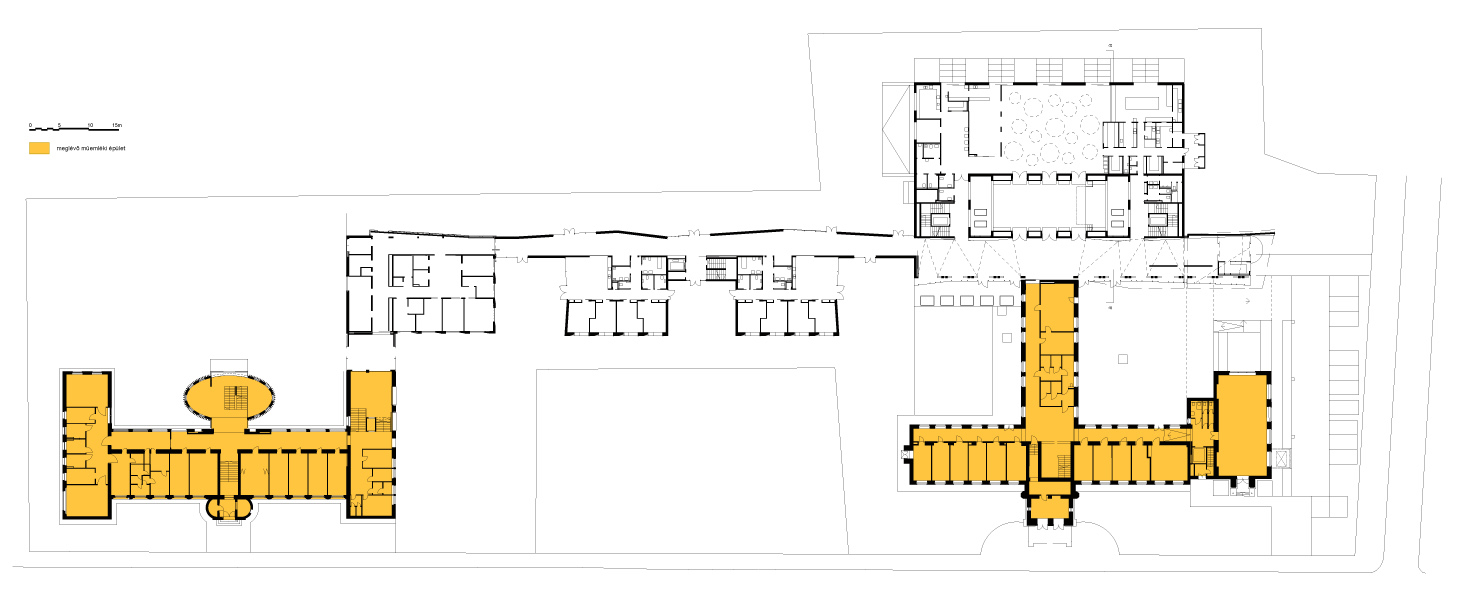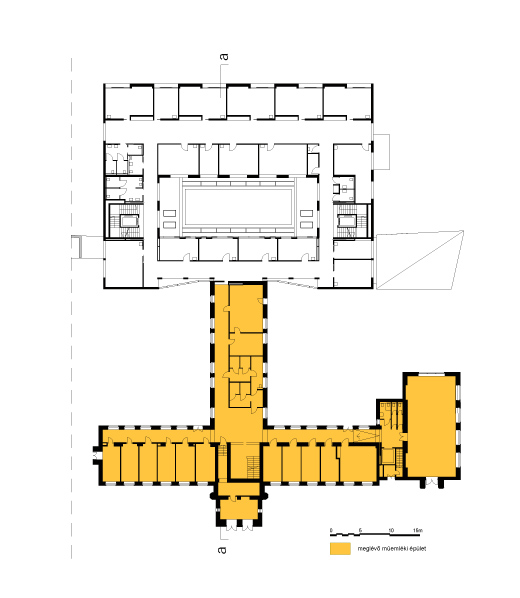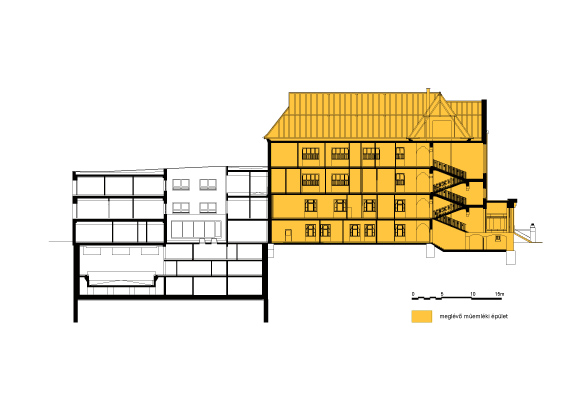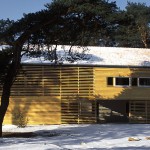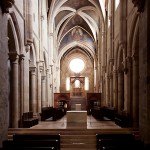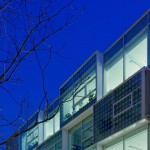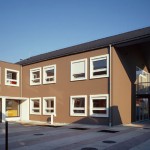Institute for the Physically Disabled was established by Richard Rothfeld in 1903, and was placed in the building designed by Alajos Medgyes, in 1913. on Mexikói street. In the 1950s, it was moved to the building of Institute for Blind (designed by Béla Lajta, 1905-8.). The adaptation was necessary, because the building was no longer appropriate for the updated accessibility demands.
- architects: Katalin CSILLAG, Zsolt GUNTHER, Anthony GALL - 3h Architects.
collaborating architects: Balázs BARANYAI, Gergely BARCZA, Tamás BÉKÉSI, Roberta HORVÁTH, Krisztián KOÓS, Gergely MILASSIN, Krisztián SALLAI, Kinga SZABÓ, Orsolya PATAJ, Tamás TAVASZI, Áron TÖRÖK - year of design/construction: 2004/2010
- photography: © Csaba CSATHÓ, © Gergő TAPA;
- → see the building on the map "hungarian architecture!
Two buildings were the starting point of this project: one designed by Alajos Medgyes (1913), and the other by Béla Lajta (1905-1908). The latteris one of the most significant representatives of Hungarian Art Nouveau architecture. A new building was to create a physical contact between Lajta’s and Medgyes’ monument buildings. The simplest functional solution was chosen: a long row of pavilions in front of the rear façade of the old buildings.
The accentuated entrance building in the centre of the yard is an extension of the main axis of the two-story block behind. A spacious hall with a glass wall on one side is perpendicular to the side wing of the old building and runs through the main building containing classrooms, gyms, entertainment areas, a restaurant and – in the basement – a swimming pool. Then it continues in a long, street-like corridor attached to two-story residential blocks. The axis reaches a side wing of Medgyes’ building in an L-shape and is to continue towards the kindergarten that is to be built in the next phase.
As far as the special spatial needs of the users are concerned, a specific mildness and flexibility can be felt in the highly consequent system: rationality does not mean that spatial organization fitting the architectural raster grid is homogenized, but it means an array of modified versions adapted to the function given. The auditorium placed in the geometric centre of the main block – in the inner yard – has huge openings on its lengthwalls, which creates a visual and physical connection between the school hall – an almost universal space – and the big, open-plan restaurant.
The tight space organization does not lead to a rigid structure which would seclude school life from the outside world; on the contrary, it is intimate while being strongly attached to its environment. Apart from the primary goal – a close connection between space, equipment, technical solutions and the needs of the physicallydisabled–, the basic architectural intention was to respond to the experience of being present in space and to establish relationship with the architectural heritage. (sources: california-architects.com)
translation: Enikő TÓTH
Publications in English:
internet:
- Institute for the Physically Disabled - in: Phaidon Atlas, 2012;
- Institute for the Physically Disabled - in: California Architects;
Award:
Data:
- client: Budapest Mayor’s Office, Investment Department
- scale: 12114 m²
- the building on the homepage of the architect;

