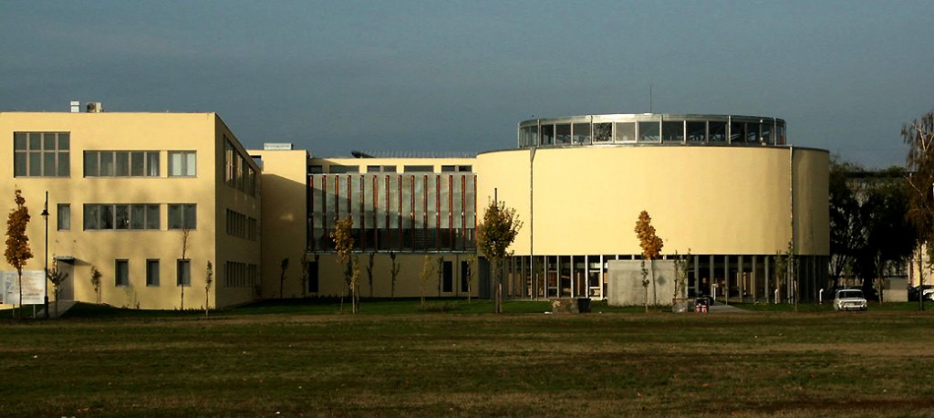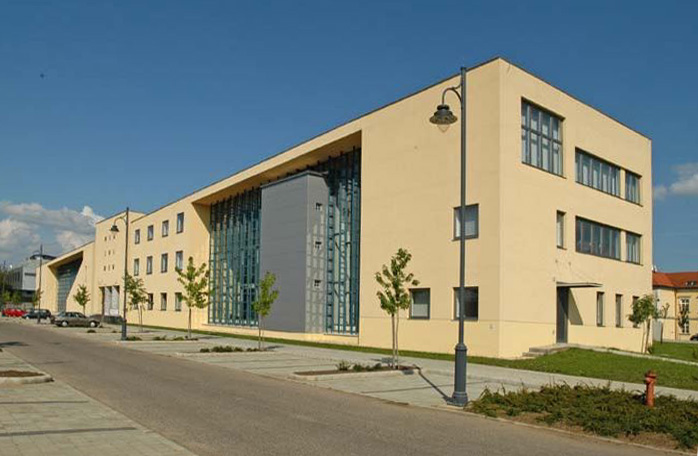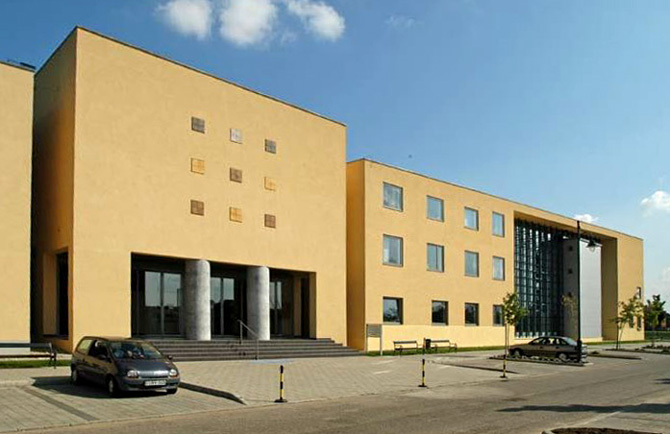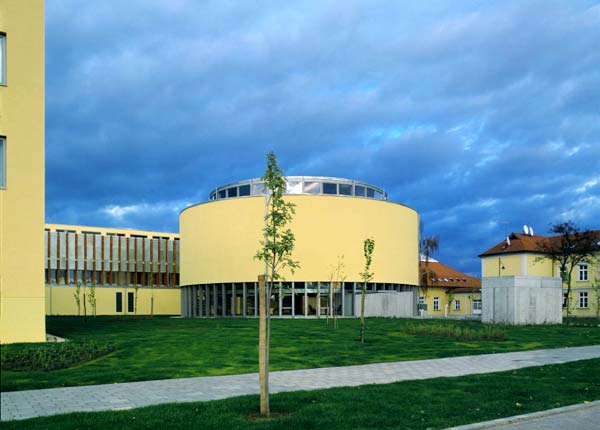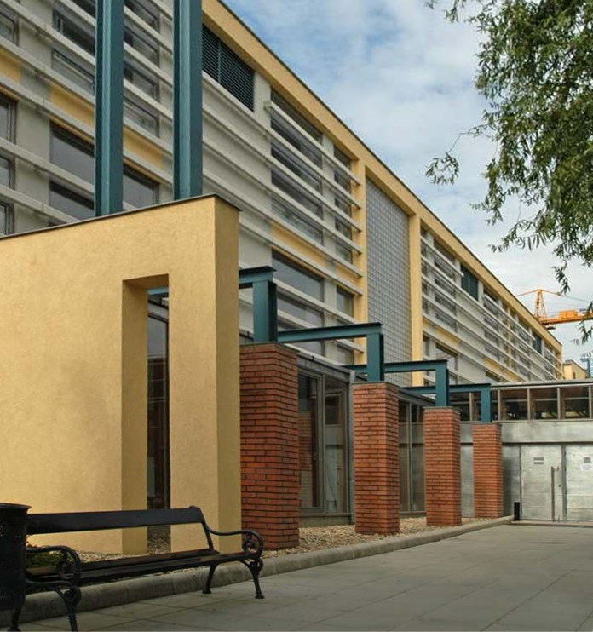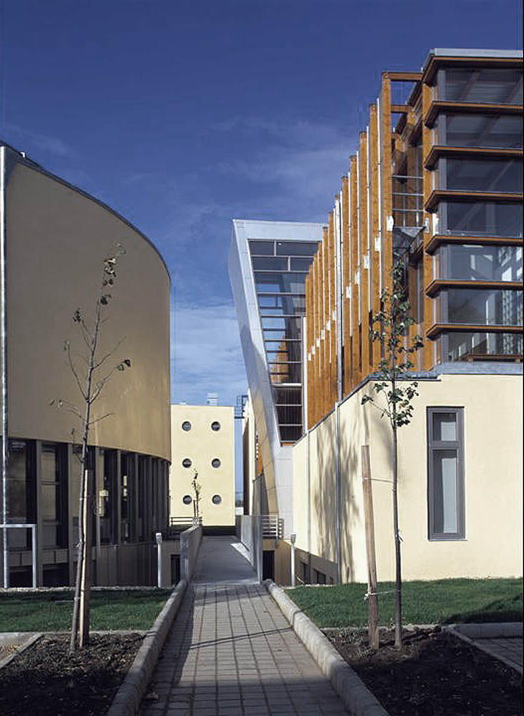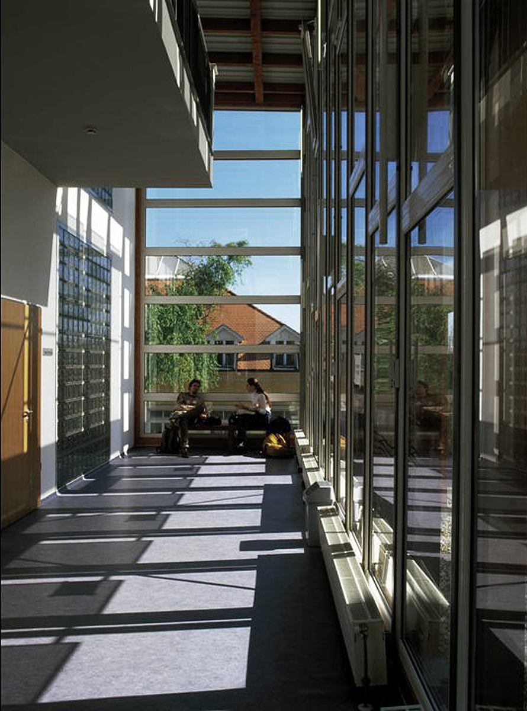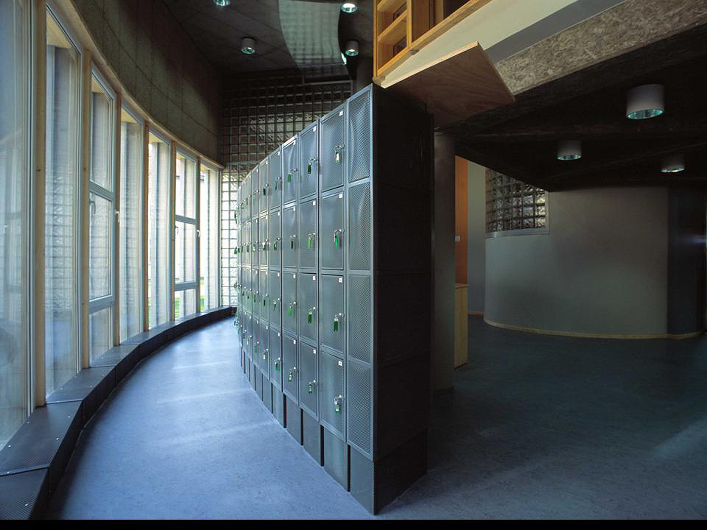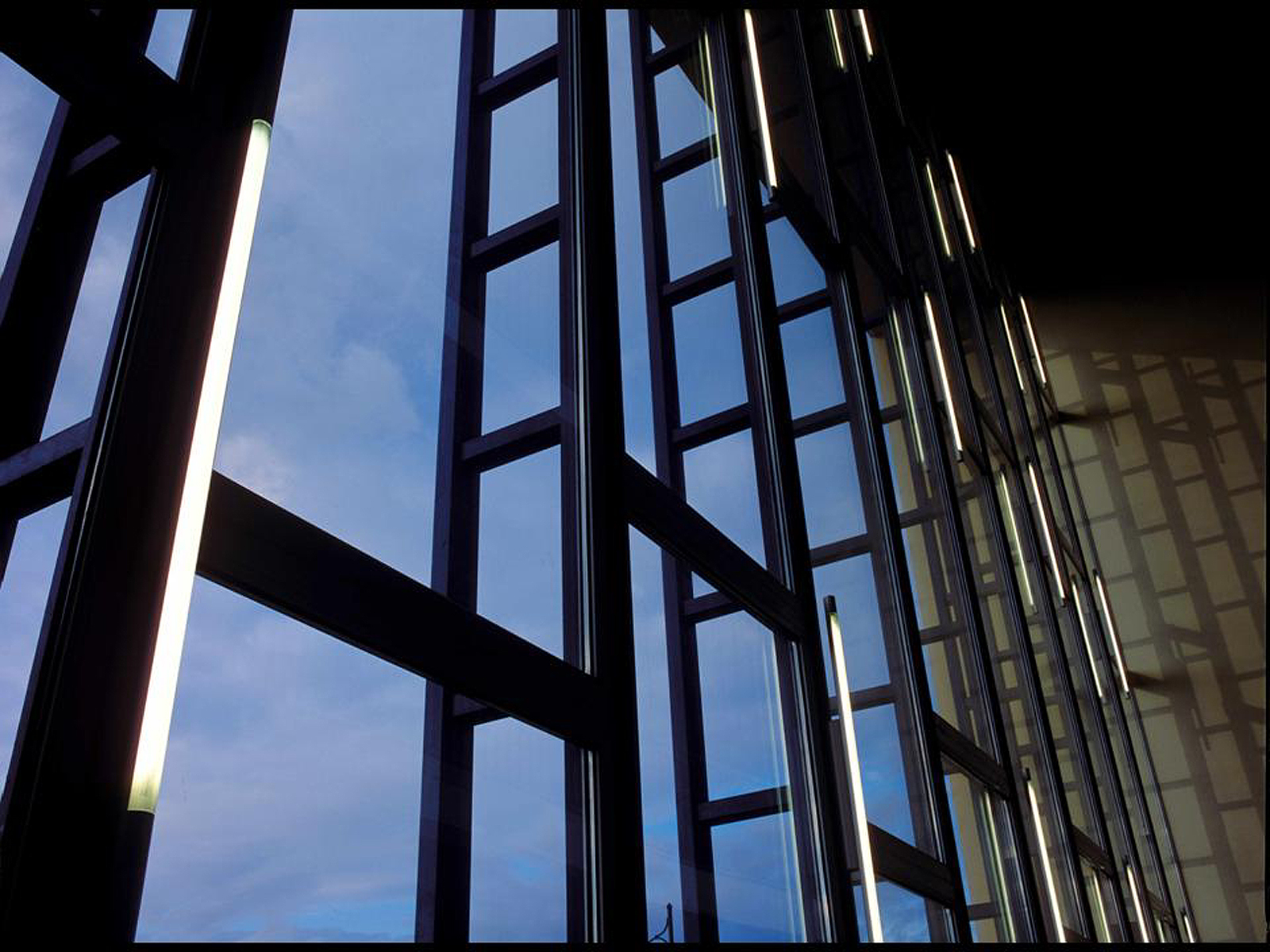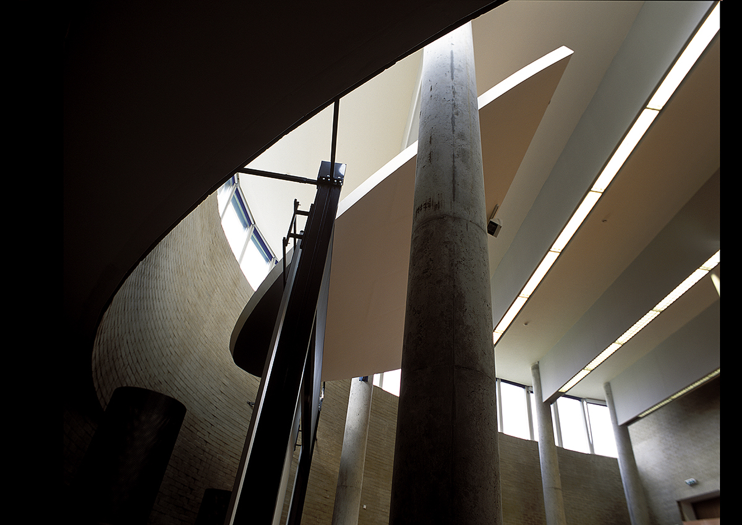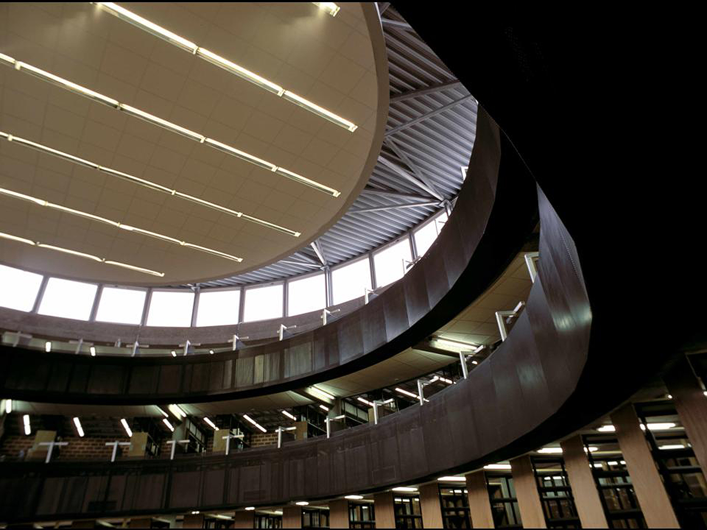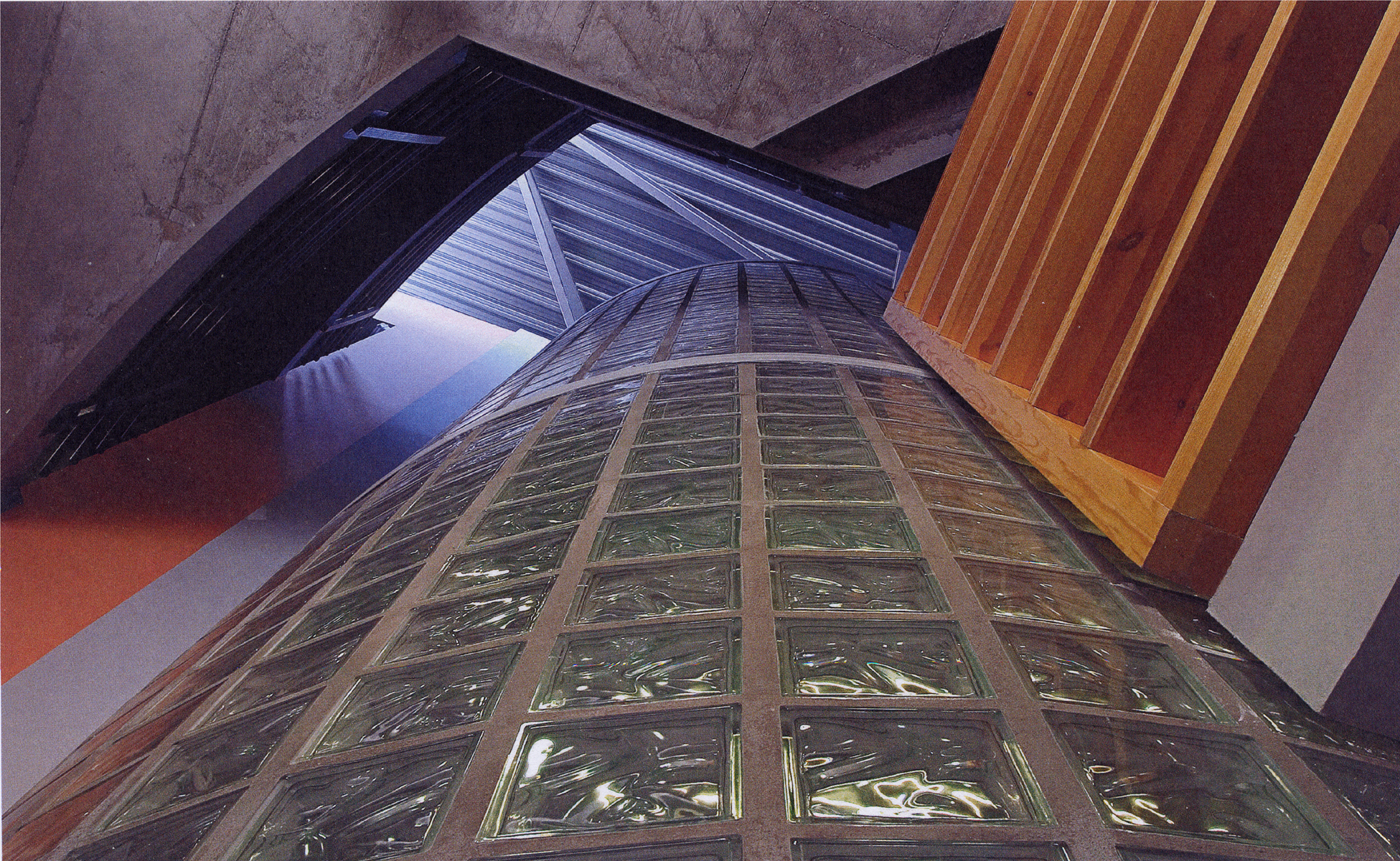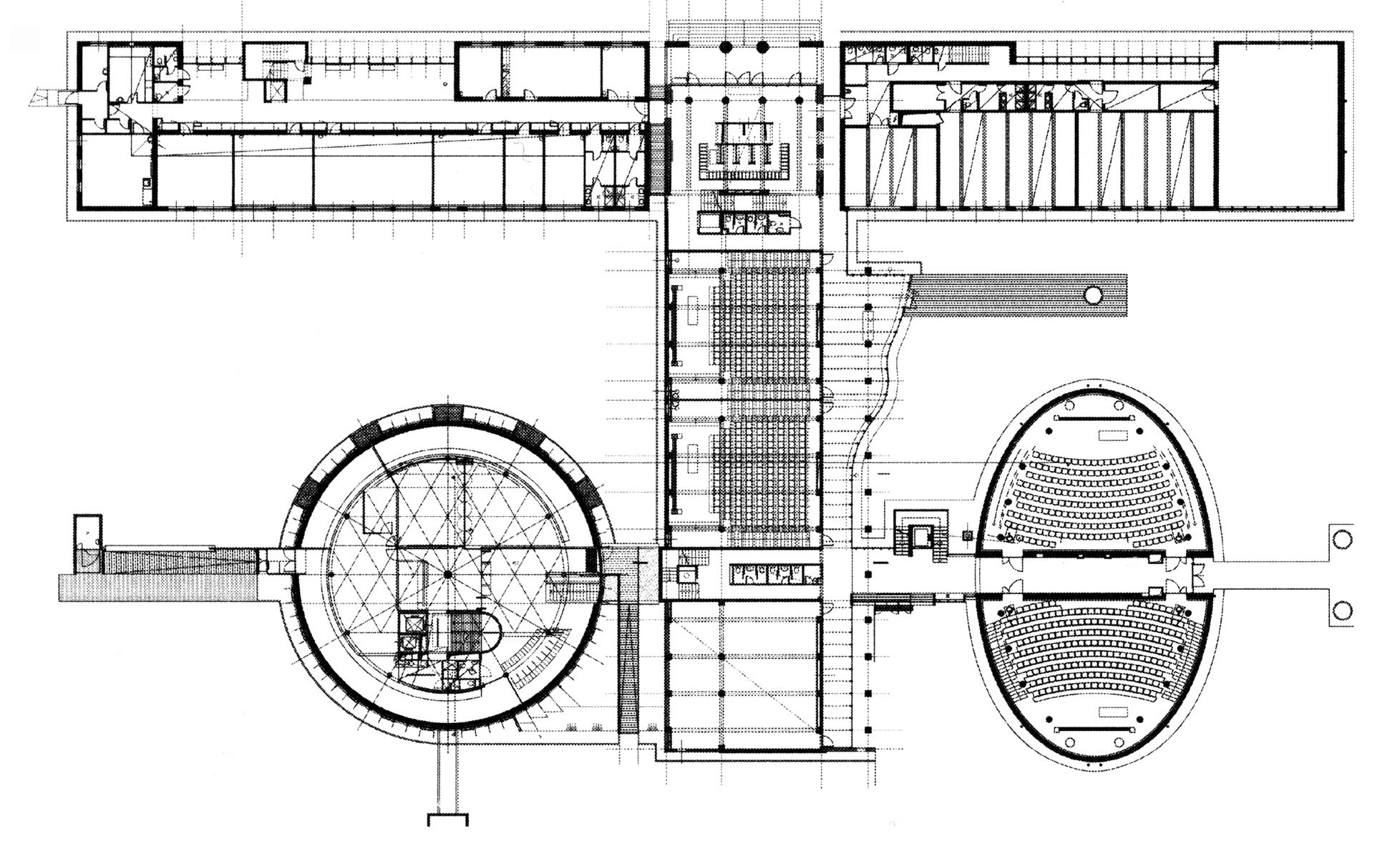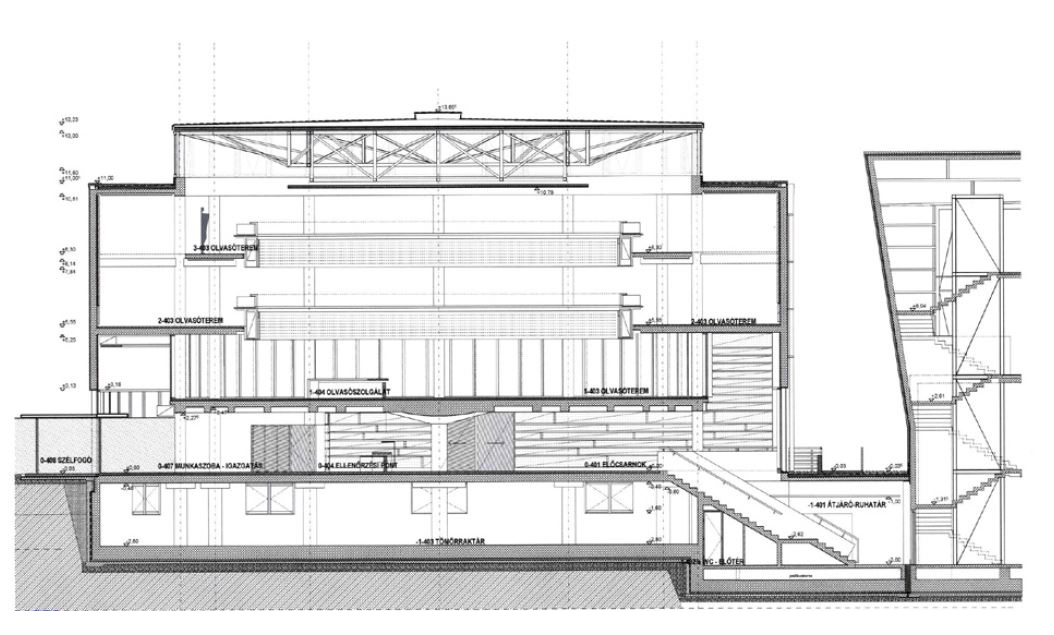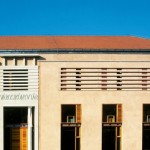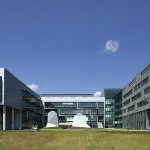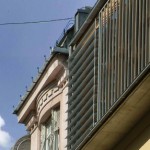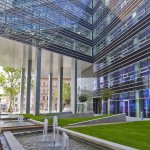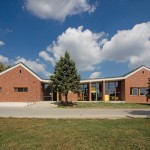The Library And New Education Buildings of the Debrecen University was founded following the order of the Ministry of Education. The main goal was to create a new campus with several faculties on the site of the former military barracks. The tender for planning the construction was won by the REÁLTERV Ltd. and GAUFF Budapest Ltd.. The area of construction is somewhat larger than 0,8 acre, and 3350 square metres of that is covered with buildings.
- architects: Ernő KÁLMÁN DLA, György MAJOR DLA - REALTERV Építésziroda Kft.
- collaborating architects: Albrecht Beáta, Balogh Csaba, Novák Róbert, Simon Mónika, Ruják Eszter, Hámori Máté, Lasztóczi Péter, Ükös Tamás, Bodnár Zsuzsa, Berecz Tamás, Katók Edit, Hoffman Tamás
- year of design/construction: 1999-2001/2001-2002
- photography: © Andrea HÄIDER, Ernő KÁLMÁN, György MAJOR
- → see the building on the map "hungarian architecture"!
One of the major concerns regarding functionality was to preserve the tranquility of the area. Rooms that require higher than average quiet were set far from both inner and outer noise sources. The five sovereign construction, differing both functionally and structurally, are joined in T-shaped union with the support of passages. The education wing forming the spine of the establishment was built sheer to the axis of the already existing building of Faculty of Economics. The main facade is one close-knit wall which is only segmented by the two stocky columns of the entrance. In the northern yard stands a smaller building, consisting two auditoria. In them are interpreter-boxes, so this way the northern yard became a prime site to invite lecturers and professors from foreign countries as well as to organize major conferences.
Mirroring the previously mentioned building the southern yard consists a new, circle-shaped library. An unbroken robe-wall encircles the rotunda of the library, only the huge glass walls of the ground floor finance offices and service rooms are staring at it. The luminousness of the great reading-room and the three loft levels is provided by ribbon-windows running under the roof truss. Since the area around the building has been recessed, the facade of the book depository (which is holding about 170.000 bibliographical units) became visible.
Still the building is laconic: the shape itself becomes a reference. Function, shape and the making of the tiny parts forms a union. Besides the entrance and the rotunda, the geometric ground plan also reflects the classical purity: the areas marked out by the T-shaped form are set by some buildings with cambered layouts.
translation: Flóra KATONA
Publications in English:
Data:
- client: Ministry of Education and Debrecen University
- scale: 1760 m2

