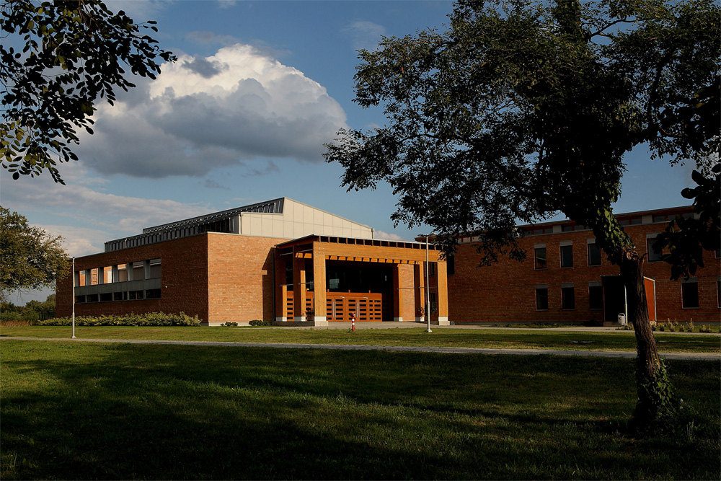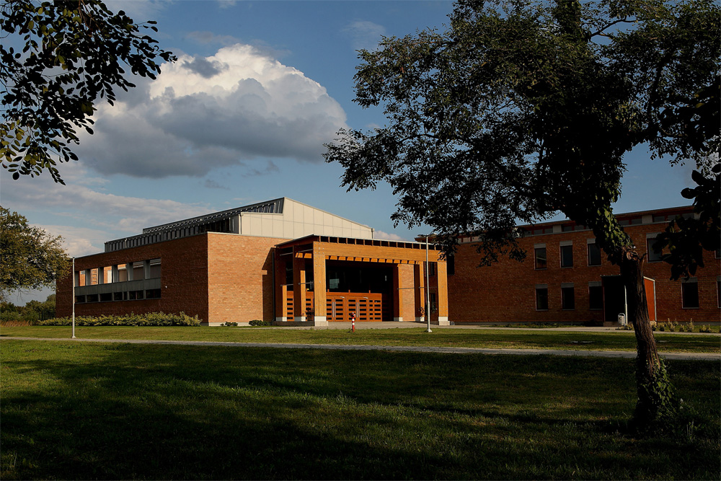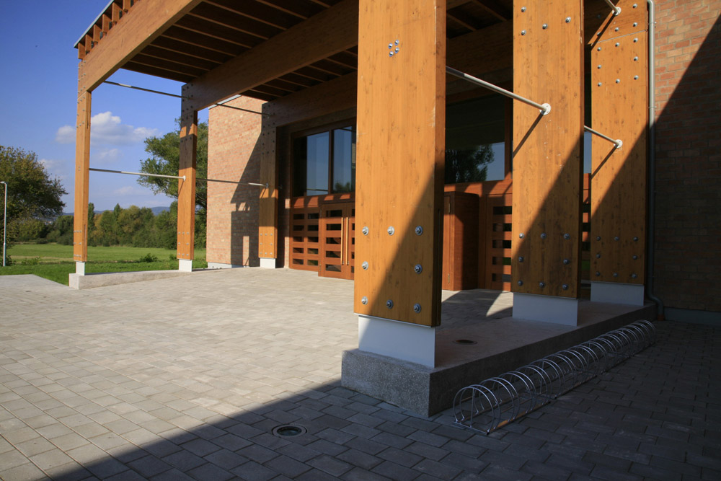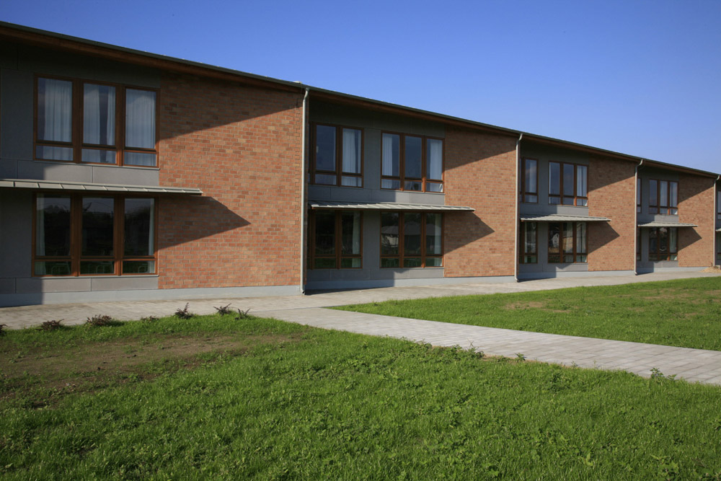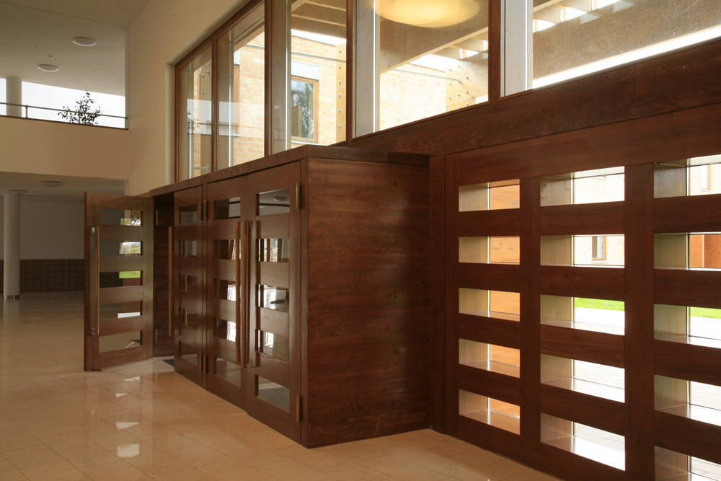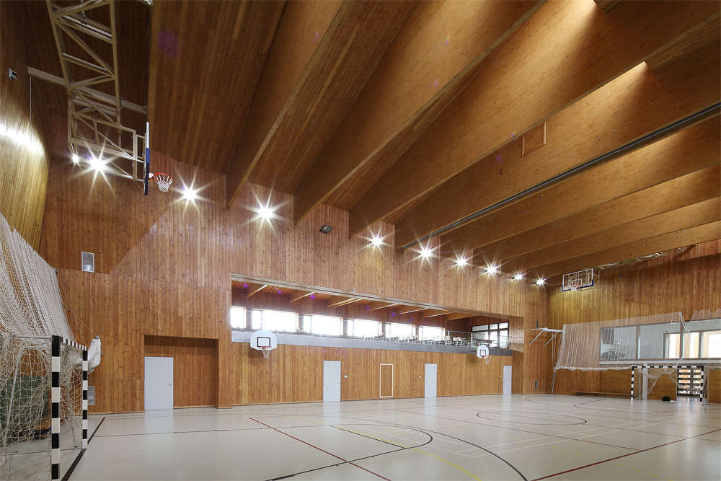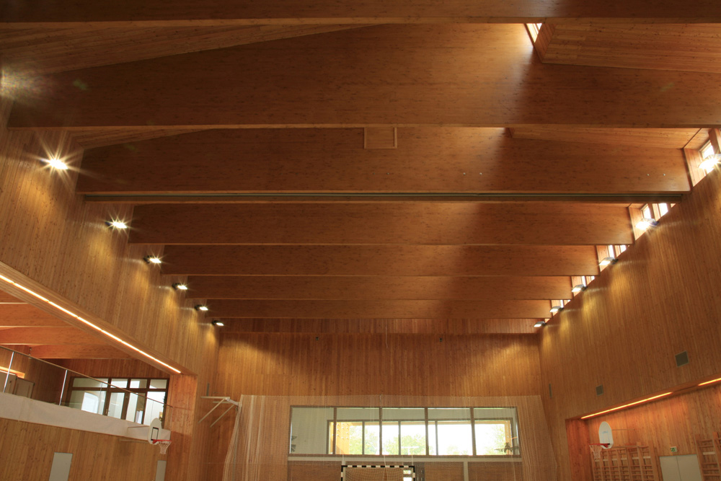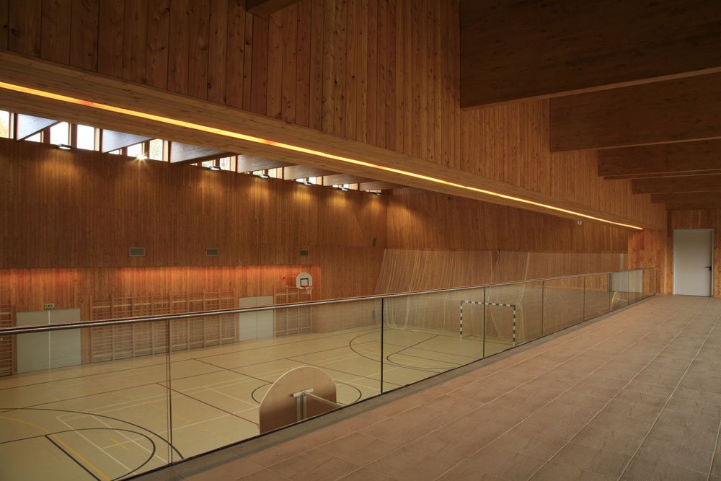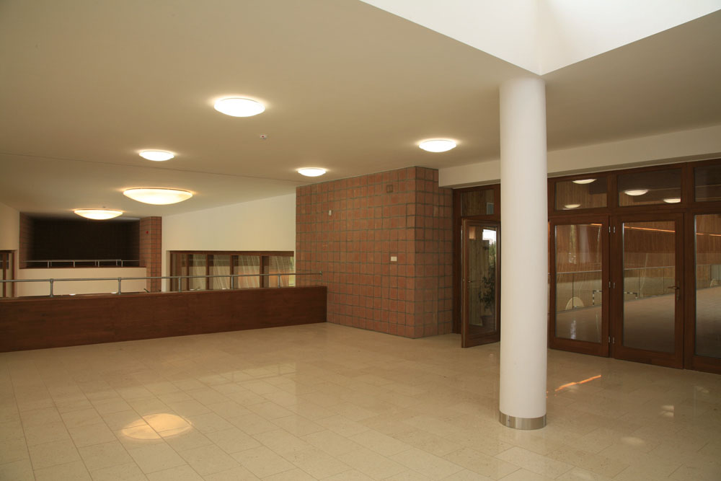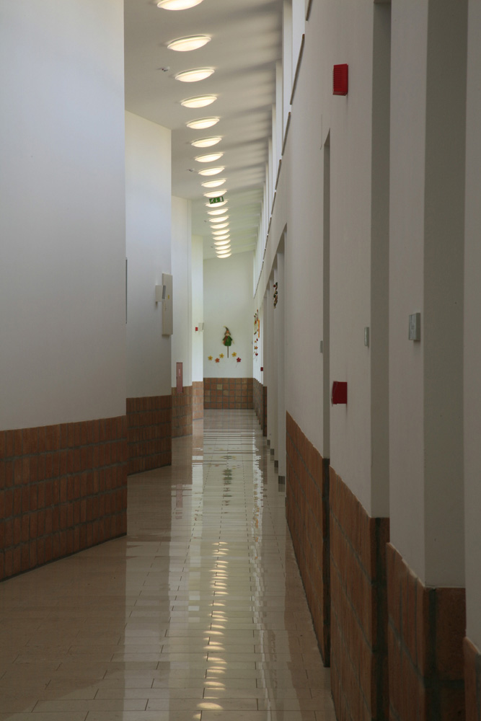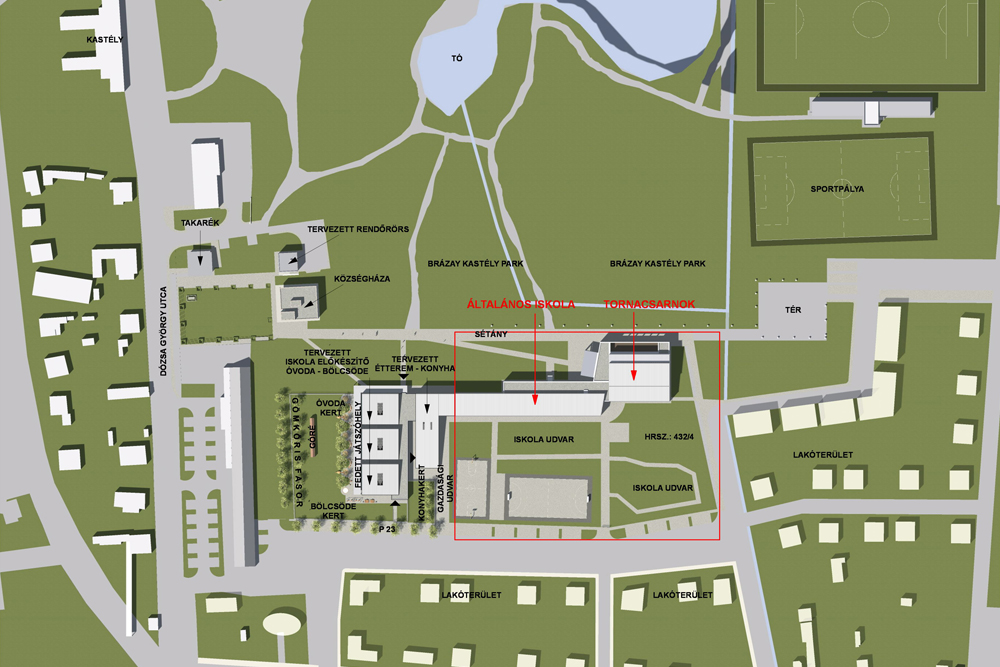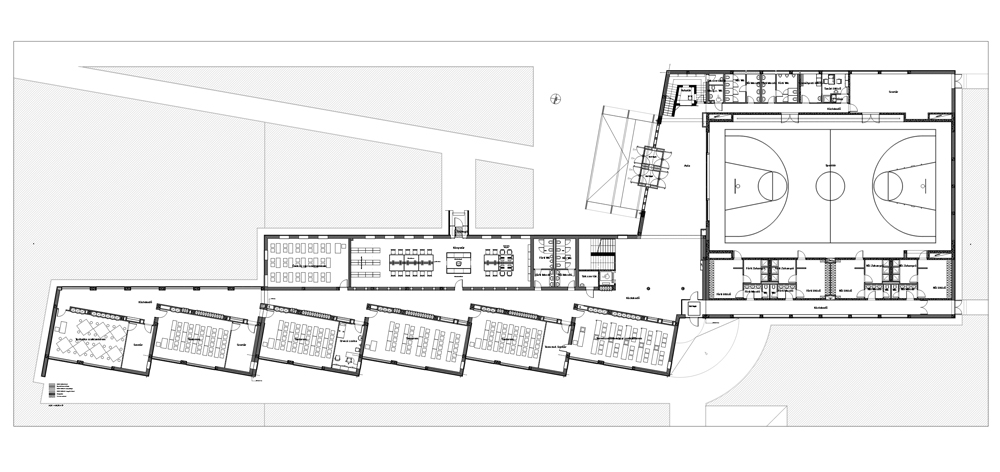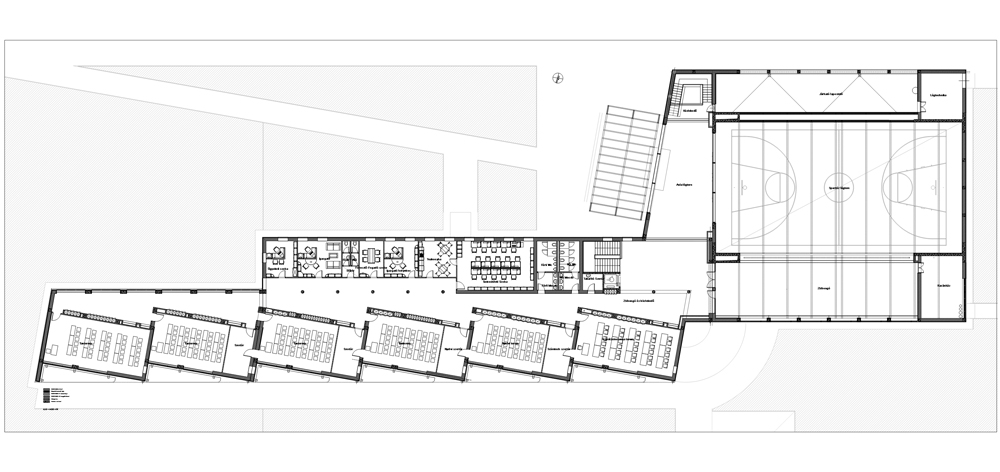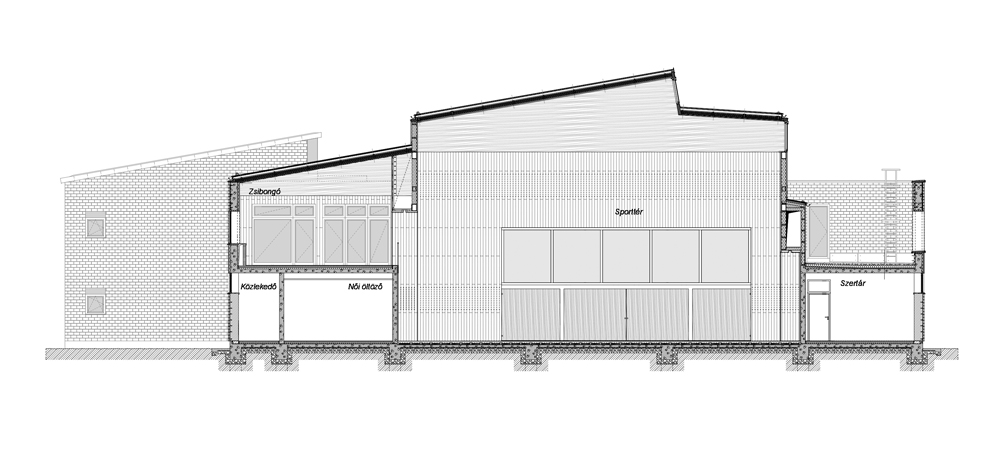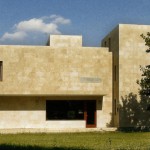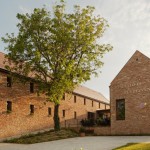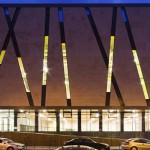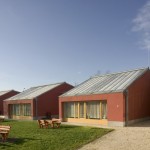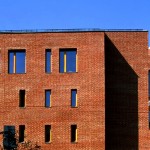The school was built as a part of the village centre development project. Before the construction of the elementary school, a new bank office, and town’s hall was built at the new village centre, and since that a new kindergarten was built too. The buildings materials and architectural forming are different, but the architectural quality is the same in each, thanks to the fact, that all of them was designed by the Ybl award winner architect, Tamás Getto.
- architecture, interior design: Tamás GETTO, Tímea SVHUNK - Gettoplan Bt.
- year of design/construction: 2004-05/2006-07
- photography: © János SZENTIVÁNYI, © László TÓTH
The elementary schools building is the largest one. It includes 8 classrooms, 4 speciality rooms, has it’s own kitchen, and library, and also a 16x30m sports hall. The L shaped buliding has 2 parts, the sports hall, and the two-storey school wing. The two parts are connected with the entrance hall, which is opened with an articulated gate-motive towards the main square. The sports hall can be accessed from the hall, through huge sliding doors.
The sports hall is the towns largest enclosed common space, so it functions not only as a gymnasium, but it is suitable to host events and community functions. To meet these requirements they designed a sliding plank to protect the sports hall's special floor. The number of toilettes were increased and a restroom for disabled was planned in too. The changing rooms are designed with clean-path system, but during events the hall can be accessed without going through it. An other community function is the library, which has two entrances: one from the inside the other from the outside, so its open to the residents of the village as well.
The classrooms are connected with a long corridor on the southern side of the school wing. However it was important to have some extra space for the children to hide, so the classrooms were moved to form a saw-teeth shape. This shape helps the spatial separation of different age groups. Moreover, almost every classroom has its own teacher’s room, where they can work or take a brake when they need some silence.
They used durable and not too expensive materials to minimize maintenance. Handmade brick and cement plates were used on the facades, and terracotta cover for the walls inside, and the floor was made of long-lasting quality stone.
translation: Bence KLUJBER
Publikációk:
Adatok:
- client: Pellérd Község Önkormányzata
- scale: ~ 2600 m2
- Facebook page of the school;

