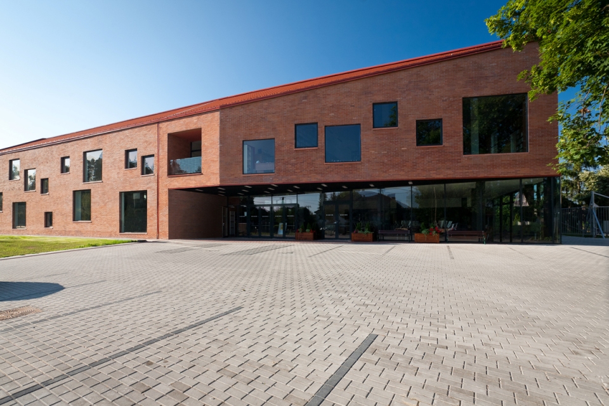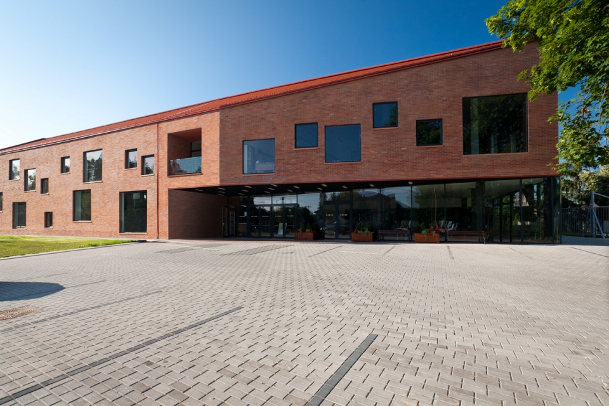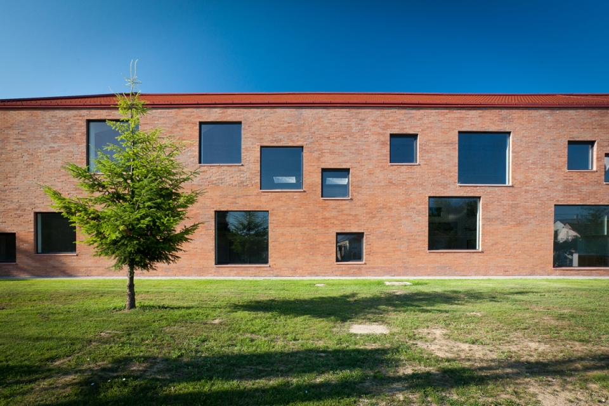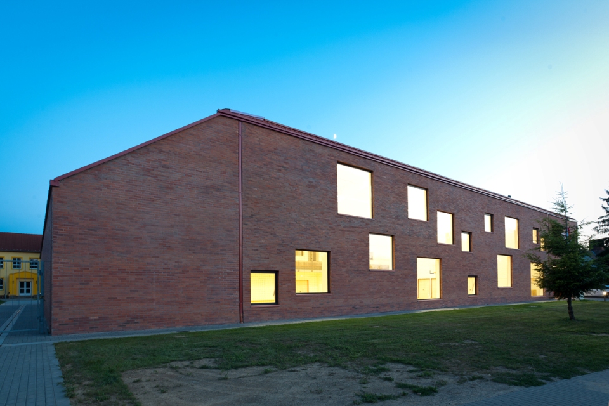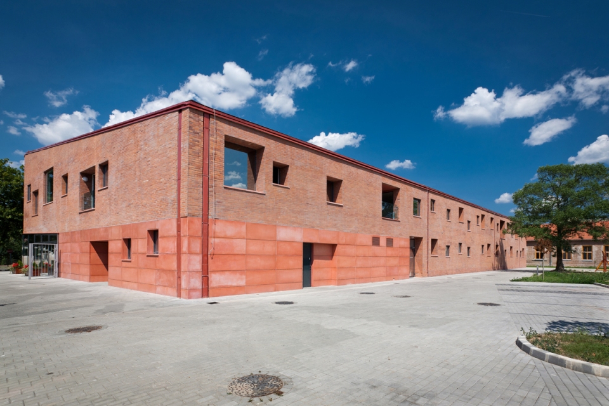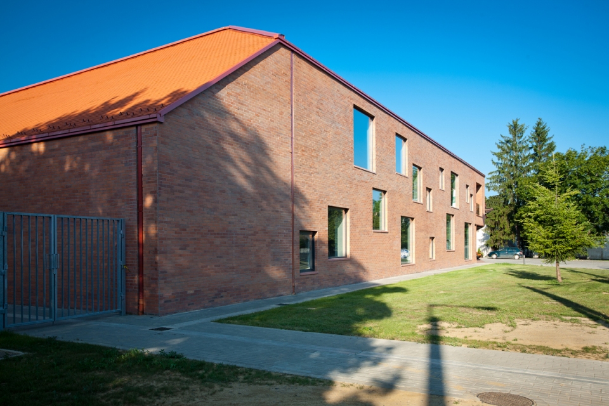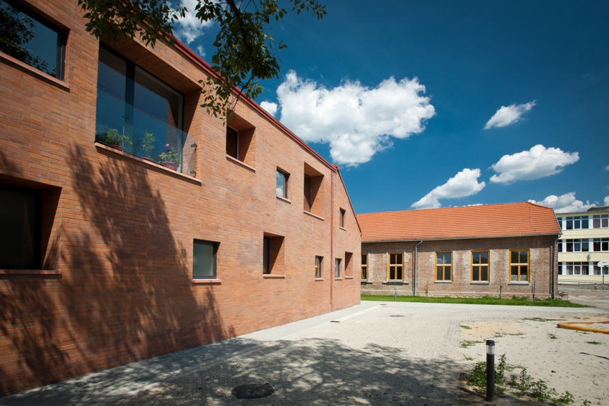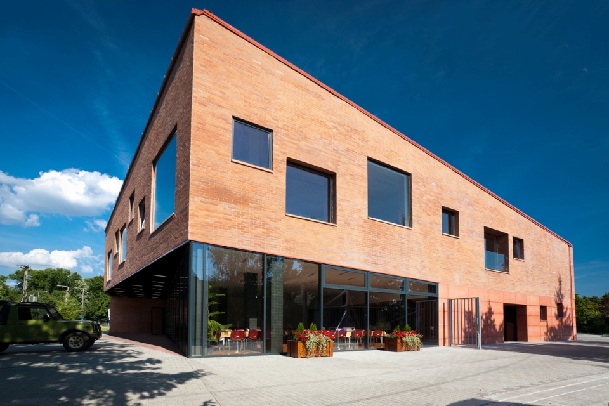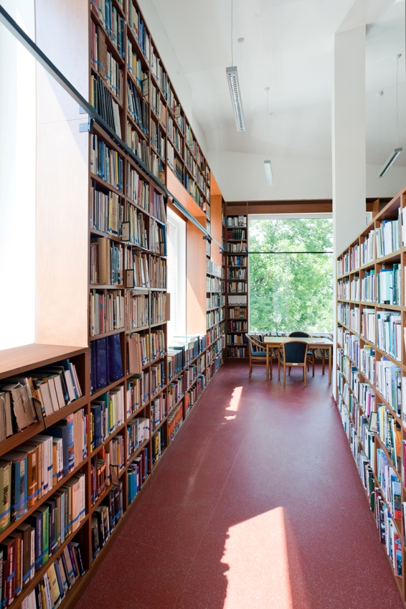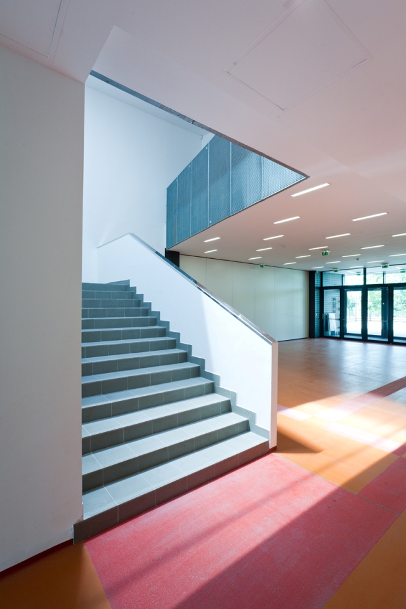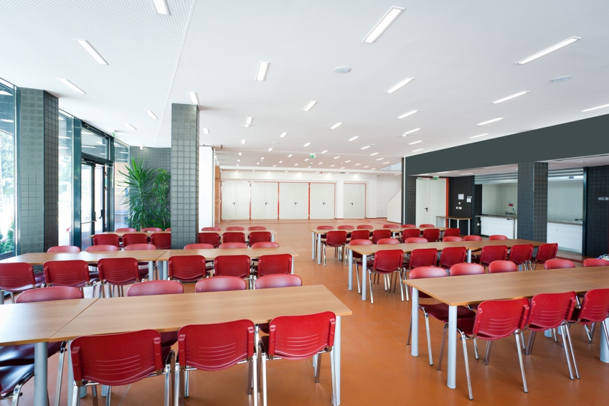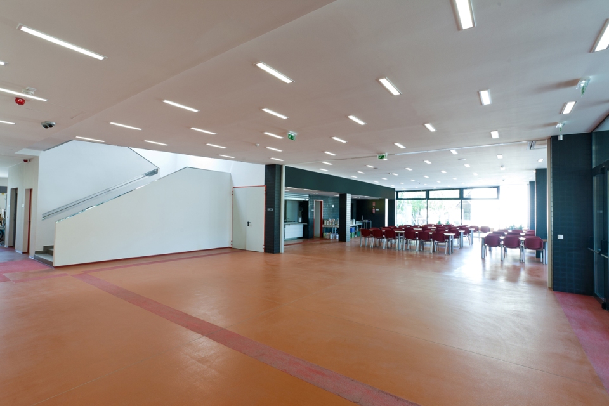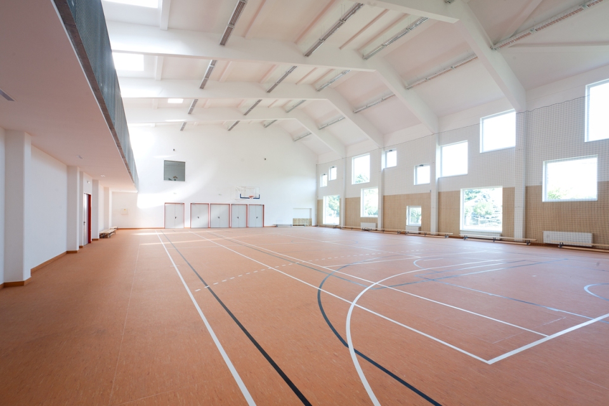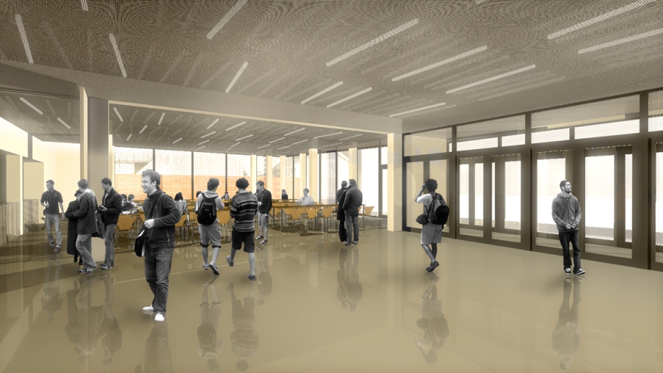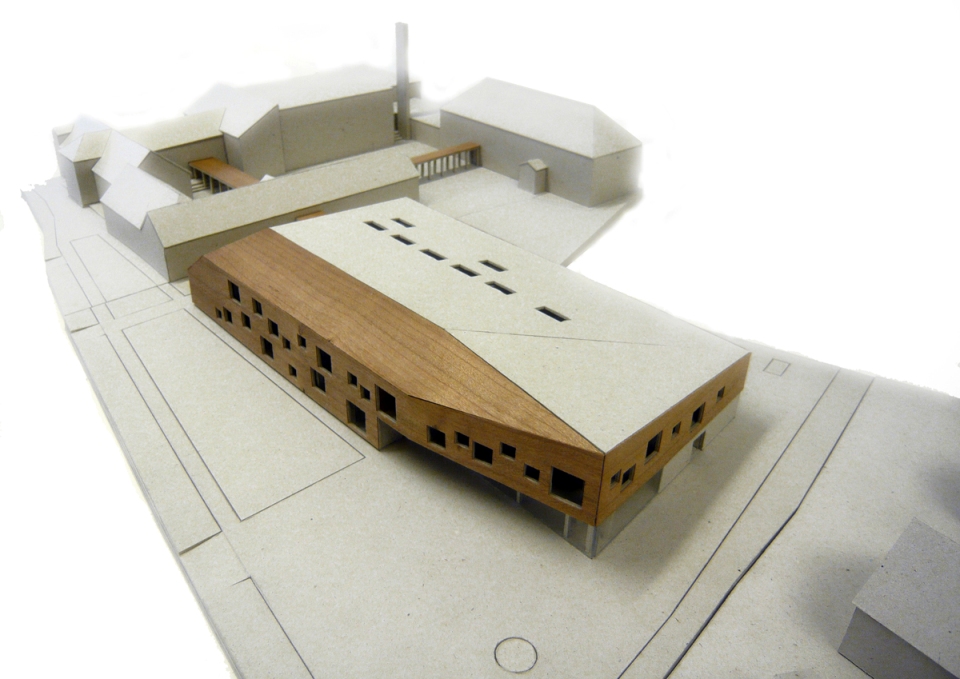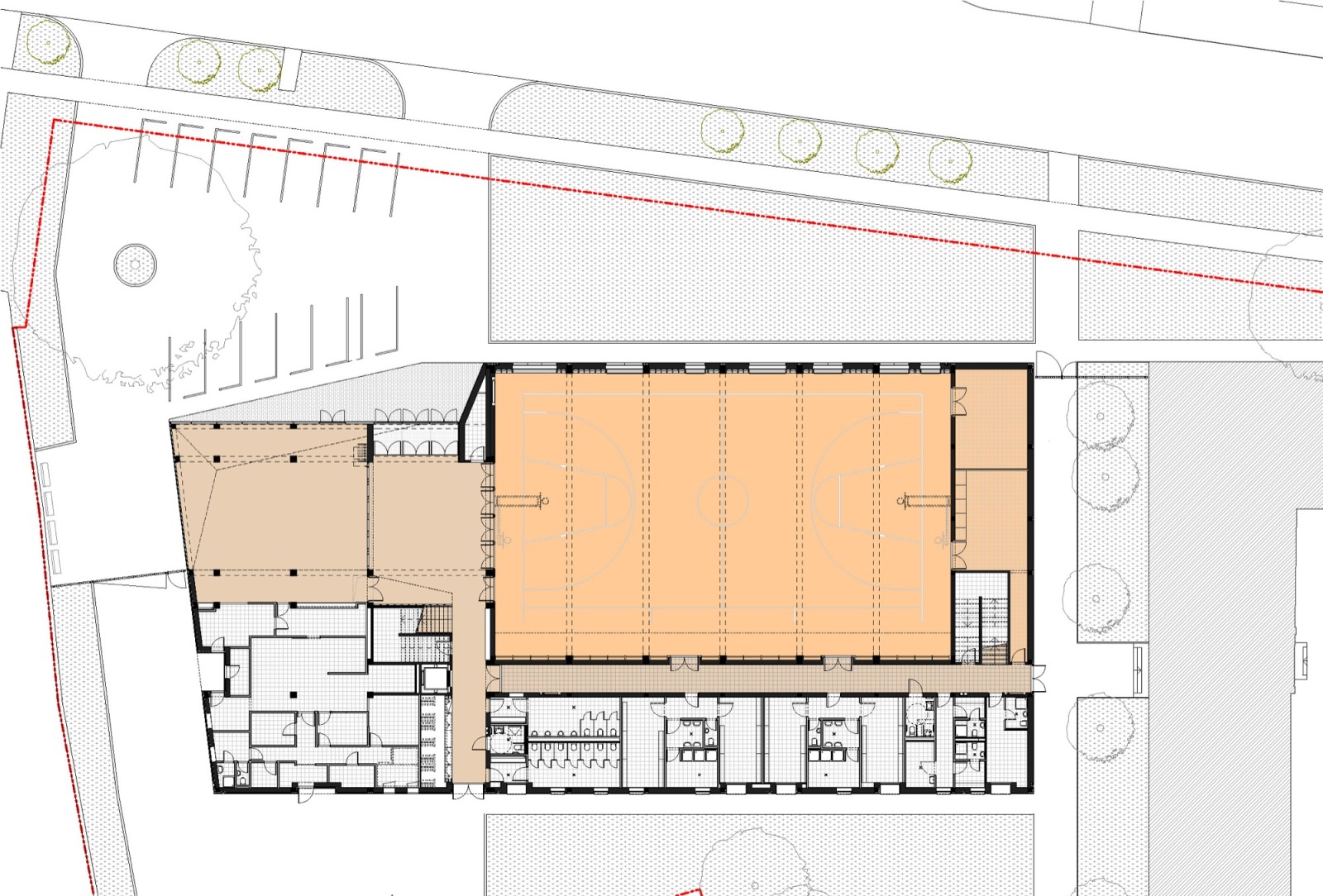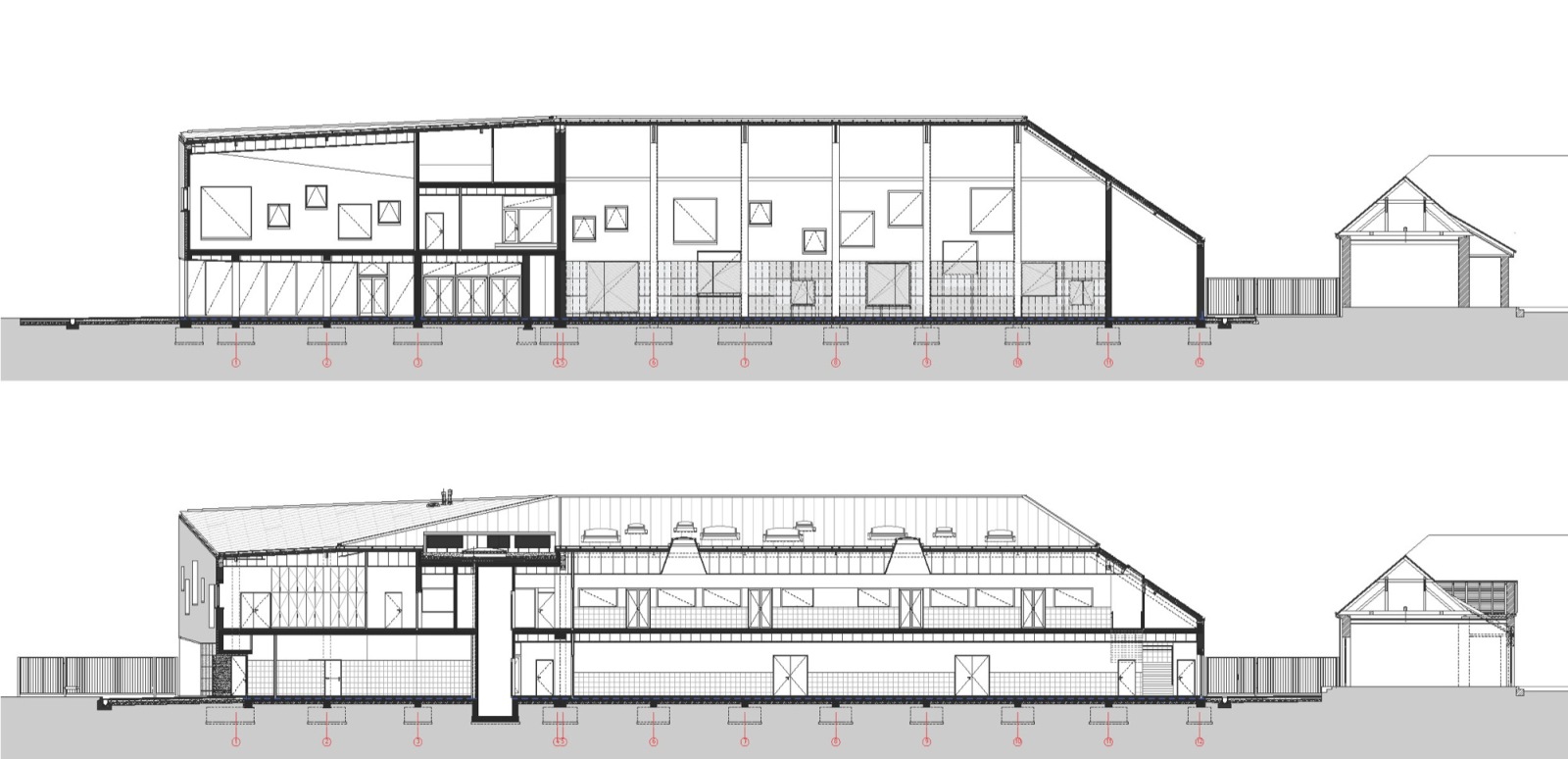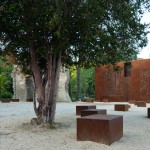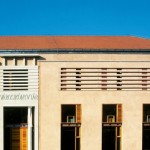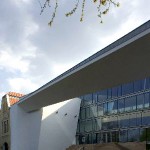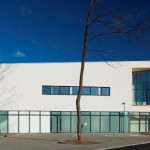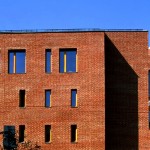The new structure is furnished with rooms for educational activities, functions serving the wider town community. All these features clearly demonstrate the intention to create a cultural centre for the town and the whole Sásd microregion in the form of a new Community House.
- architects: Sándor DÉVÉNYI (Dévényi és Társa), Márton DÉVÉNYI, Pál GYÜRKI-KISS (Marp),
- collaborating architects: Ádám HOLICSKA, Dávid LOSZMANN
- year of design/construction: 2009-2010/2010-2011
- photography: © Zsolt FRIKKER
- → see the building on the map "hungarian architecture"!
Through condensing the complex functions, each calling for large surfaces, in a single edifice – though separating them might in have been an easier path to take – we wished to take on the tradition that still managed to incorporate changes of scale by delicately integrating major public buildings within their historic town setting. In positioning the building, the designers filled the gaps formed over the years when previously existing buildings were demolished. The entrance could thus be joined to a public plaza which creates a picturesque way for visitors to approach the building as well as serving as the venue of important community activities (e.g. fairs).
The asymmetry of the high-roofed format was designed to enable proportionate roof structures to face the road, emphasising the monolithic appearance of the structure due to the identity in the tone and materials used in the brick coverage of the façade and the tile roofing. This minimalist design indirectly alludes to the rigorous world of the monumental backyard brick sheds parallel to the streets, built behind the homes of German-speaking townsfolk.
As befitting its intended community use, the building vigorously communicates with the town through the large surfaces comprised by the irregularly placed apertures on its front, transmitting the life going on within its walls. The homogenous arrangement of these openings highlights the large contiguous spaces they enclose. Their position, set in a plane to the north and in deep casements to the south interacts organically with the environmental conditions. (the text of the architects)
Publications in English:
- Árvai András, Csóka Attila Róbert: Community Center, Sásd (video) - in: 6b.hu; 2012;
- with the architects' text:
nextroom.at, 2011 - - Archdaily.com, 2011 - - Dezeen.com, 2011 - - Miesarch.com, 2013;
Data:
- client: Sásd Municipality
- scale: 2600 m2

