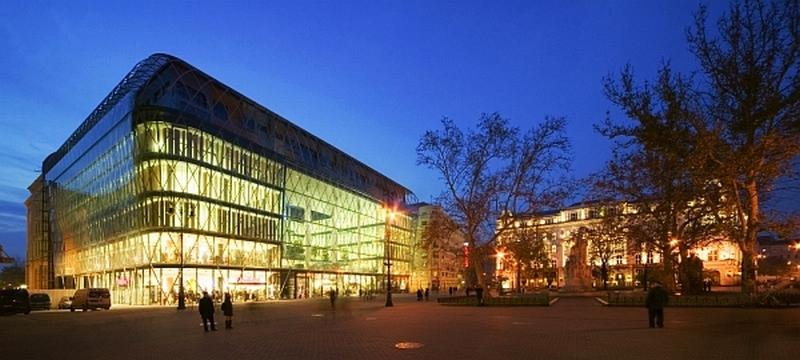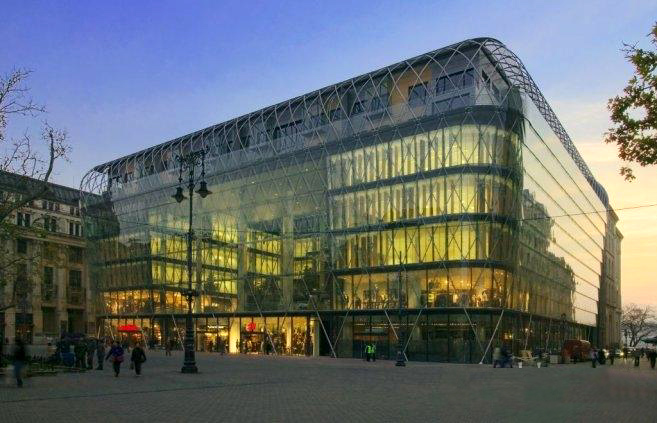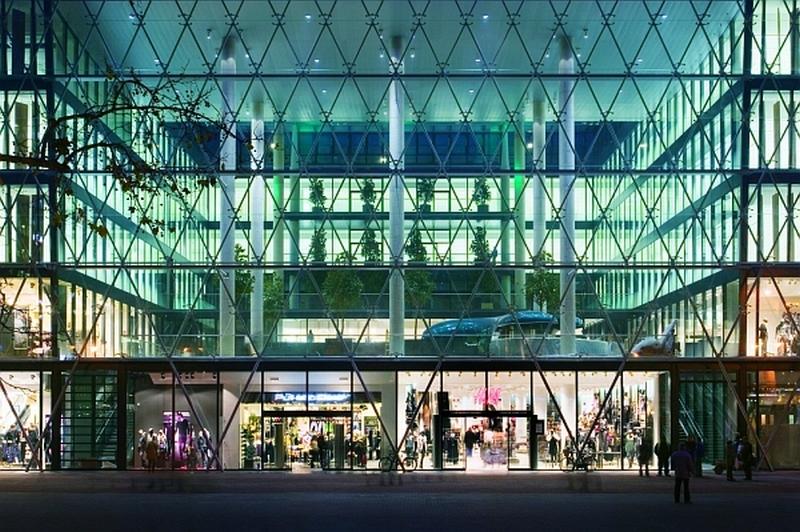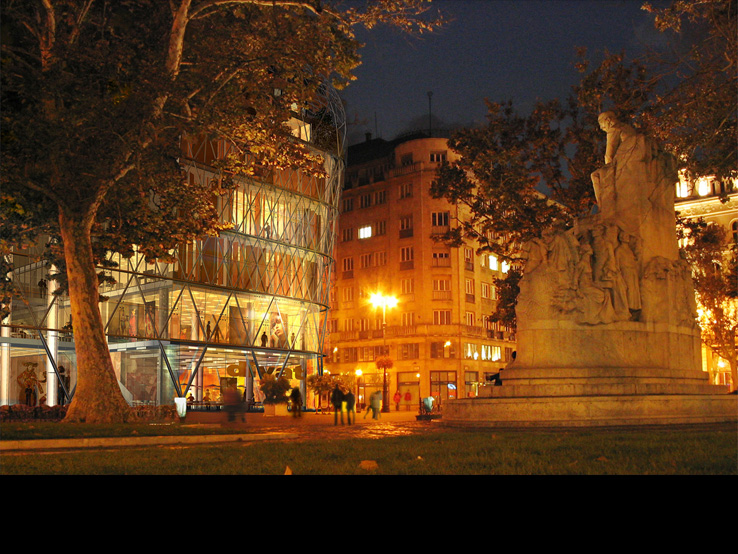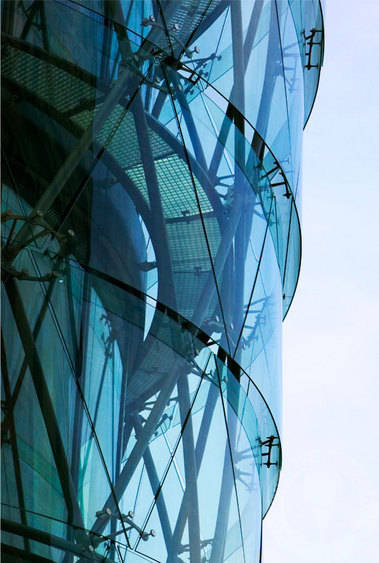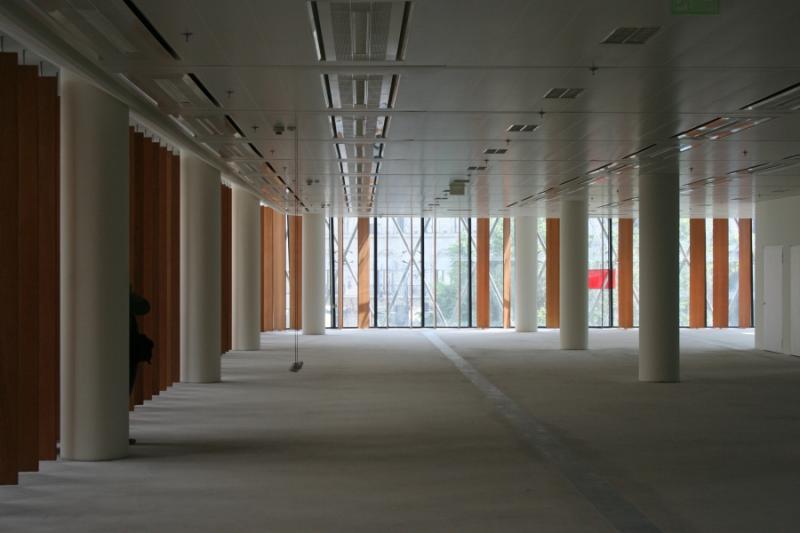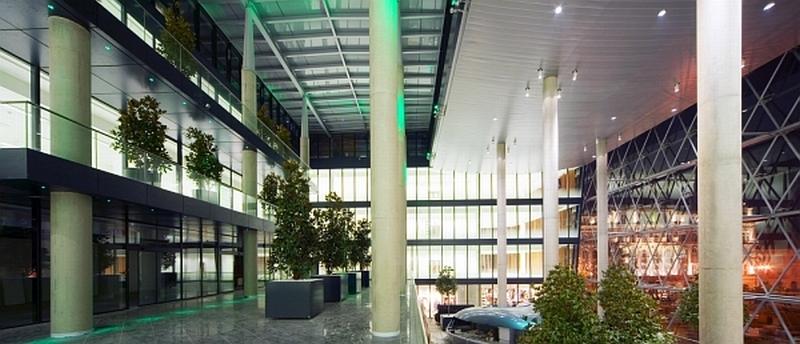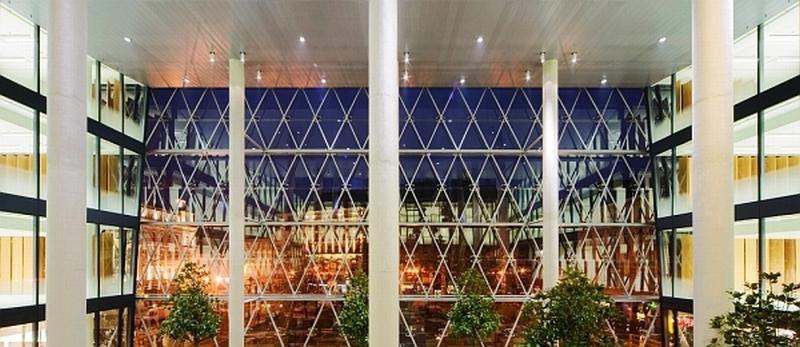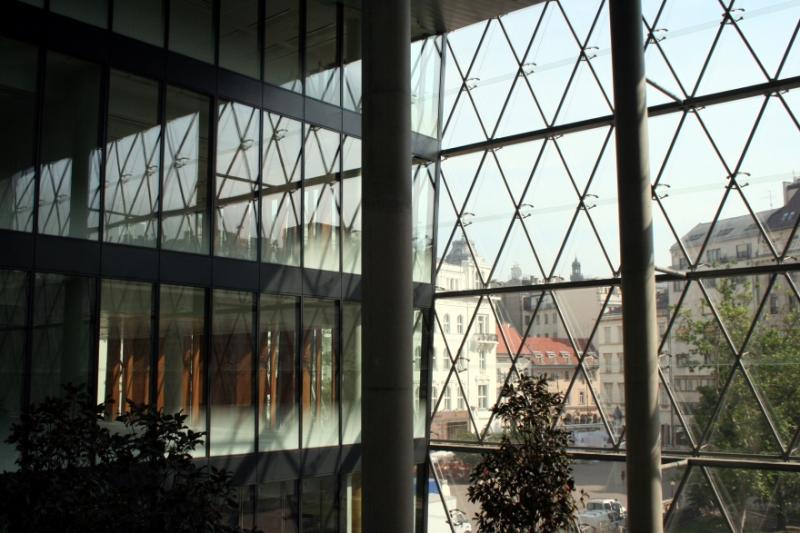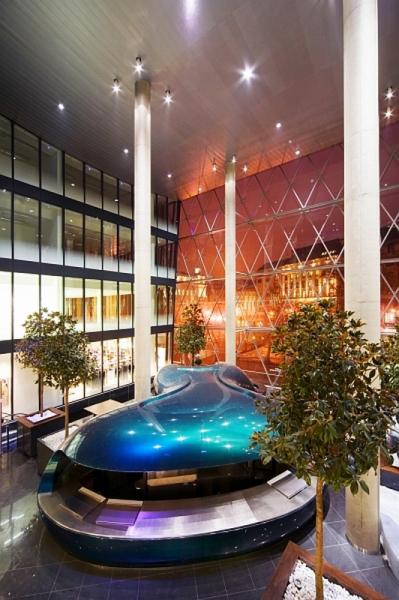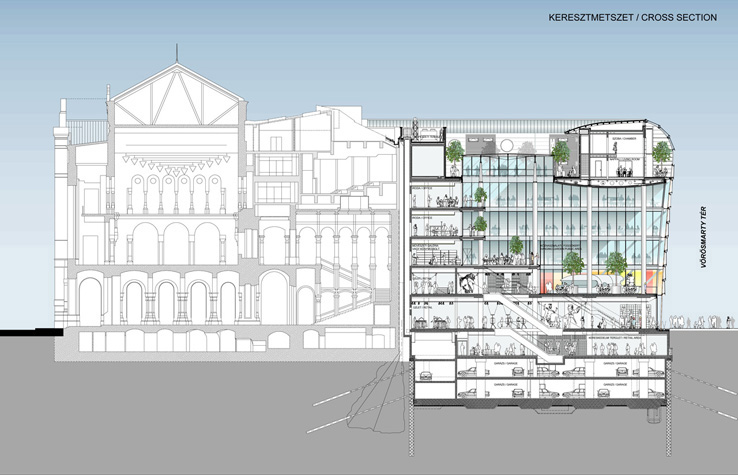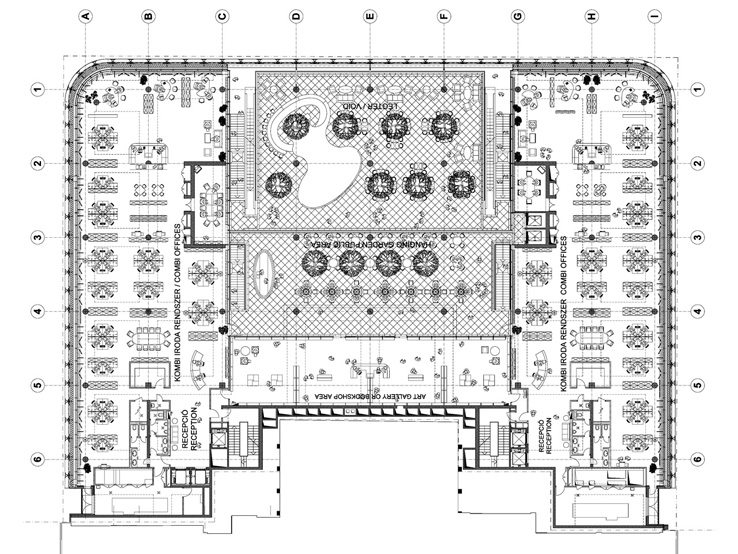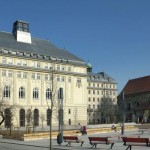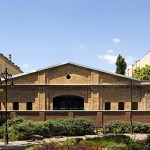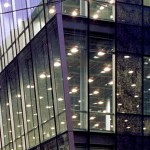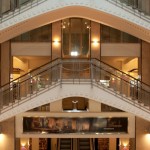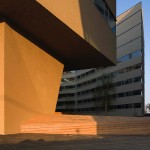The Dutch-based multinational ING Real Estate made this mixed-use building in the very heart of Budapest – in the plot of a fromer office building, built in 1971 following the plans of Elemér Tallós és Tibor Hübner.
- architect: György FAZAKAS - Fazakas Építésziroda Kft.
architectural consultant: Jean-Paul Viguier - year of design/construction: 2004-2005/2007
- photography: © Bujnovszky Tamás
The former, modernist office building was an iconic place of the socialist cultural politics, buit after the change of the regime it has lost its significance, so in 2001 the real estate was sold to ING. The first plans were presented in 2004, and among architect there was a big opposition against the fact that for one of the most valuable plot of the downtown area the plans were made without a competition.
The new, 20000 sqm building has some commercial spaces, 3500 sqm office space and 8 luxury flats on the 5-6th floors.
The 4+7 storey building does not mimic the historic environment but creates a new architectural value with contemporary architectural tools. The uppermost floors, in front of the duplex flats the glass changes to a more opened facade.
Custom designed state of the art interactive building envelope with naturally ventilated fish-scale glazed exterior layer, intermediate kinetic shading device and transparent low-e clear double glazed interior curtain wall layer were constructed. The efficient multilayered building envelope reduced the solar factor to 10% - 17%.
Contrary to the original plans the ground floor of the atrium was not made as an open public space, but became a comercial area, too, so the building became rather closed from the square, thus the central axis became meaningless - the coffee on the upper floor and the open space in the middle are only accessable through a narrow escalator.
translation: Bálint MAROSI
Publications in English: internetes:
nyomtatott:
- Béla Kerékgyártó: Vörösmarty Square - in: Magyar Építőművészet 2009/4, 10.-14. o., - shortened online version here!
Award:
- FIABCI Prix d'Excellence Awards Specialised Project (Purpose Built) Category Winner, 2010; - in: HVG.hu 2010. június 2.
Data:
- client: ING Real Estate.
- gross scale: 24.369 m2
- the building on the homepage of the architect;

