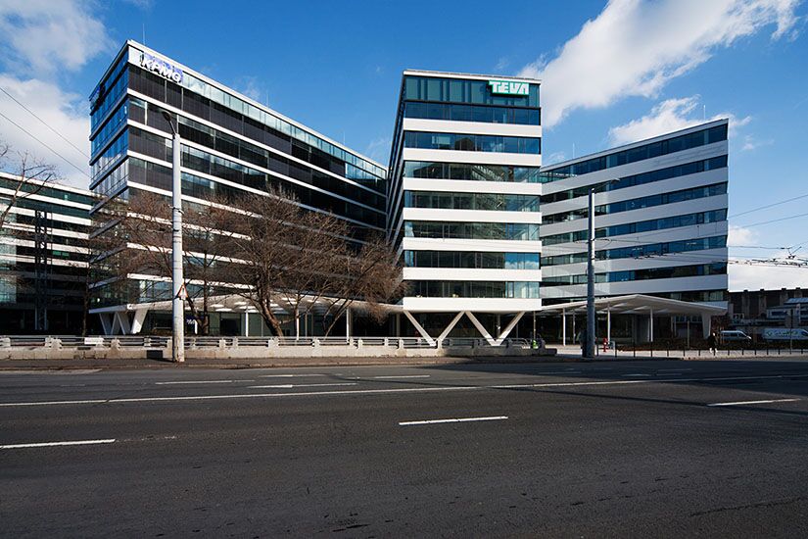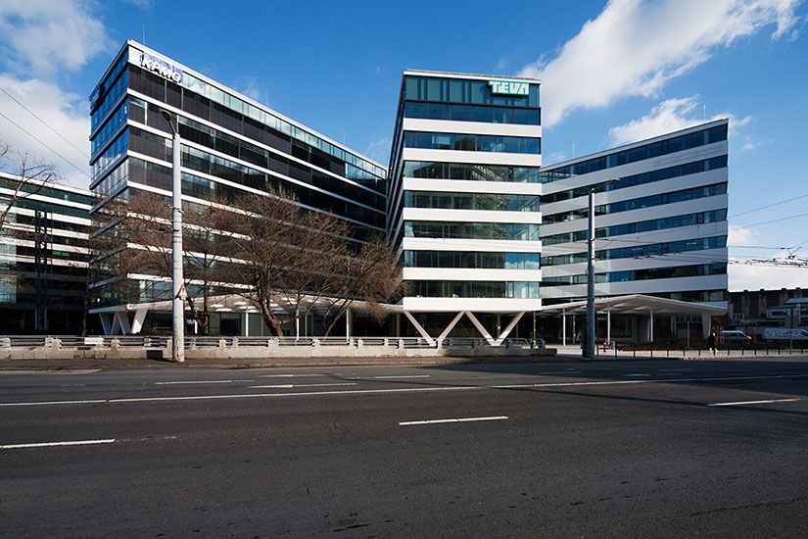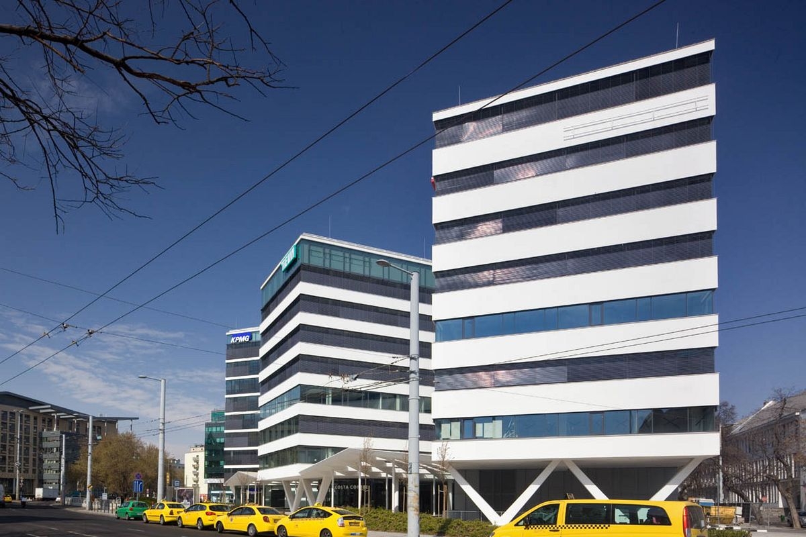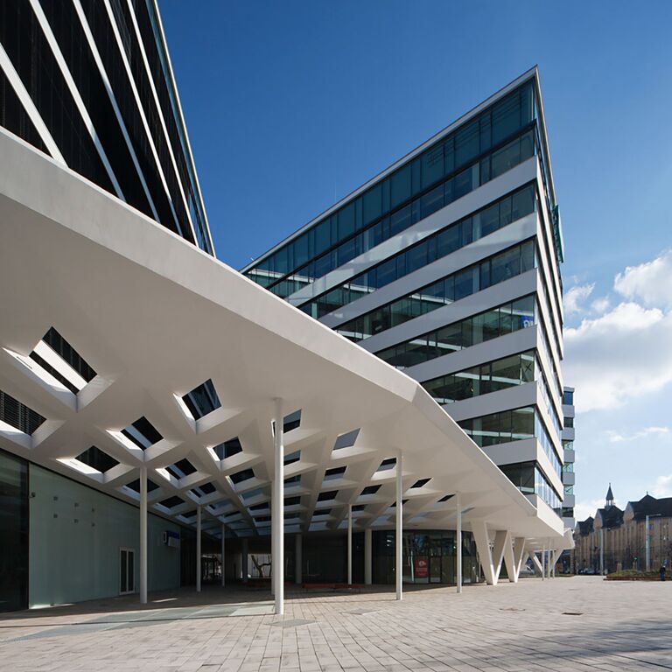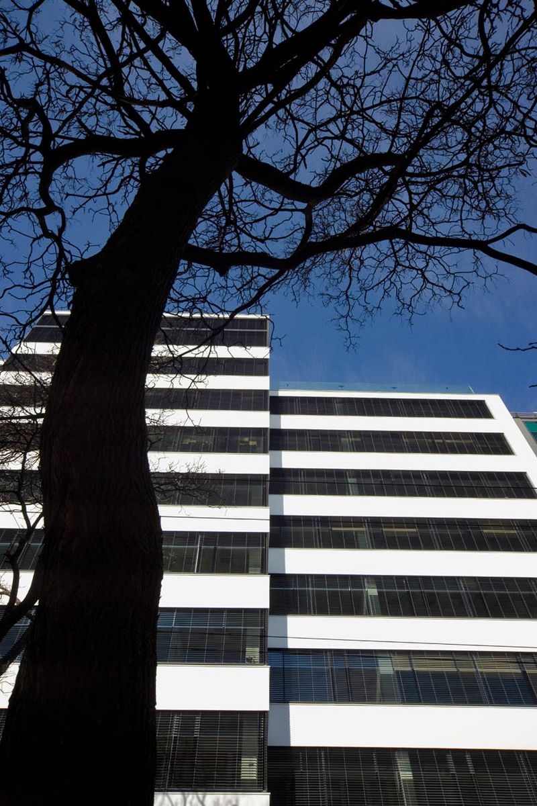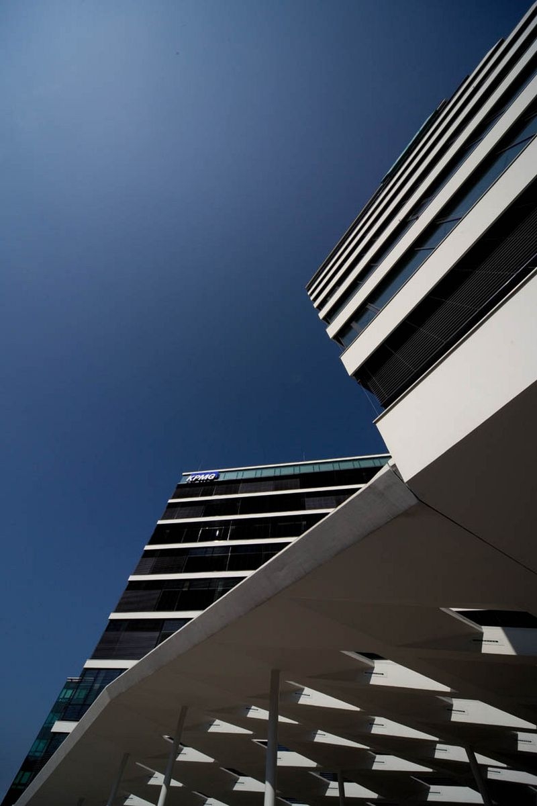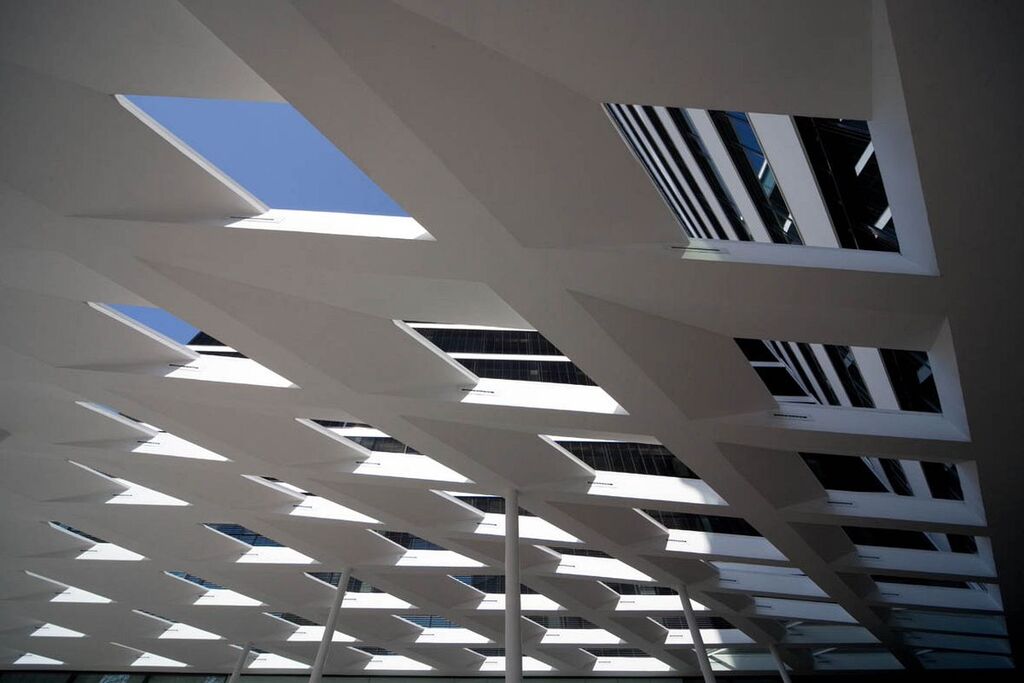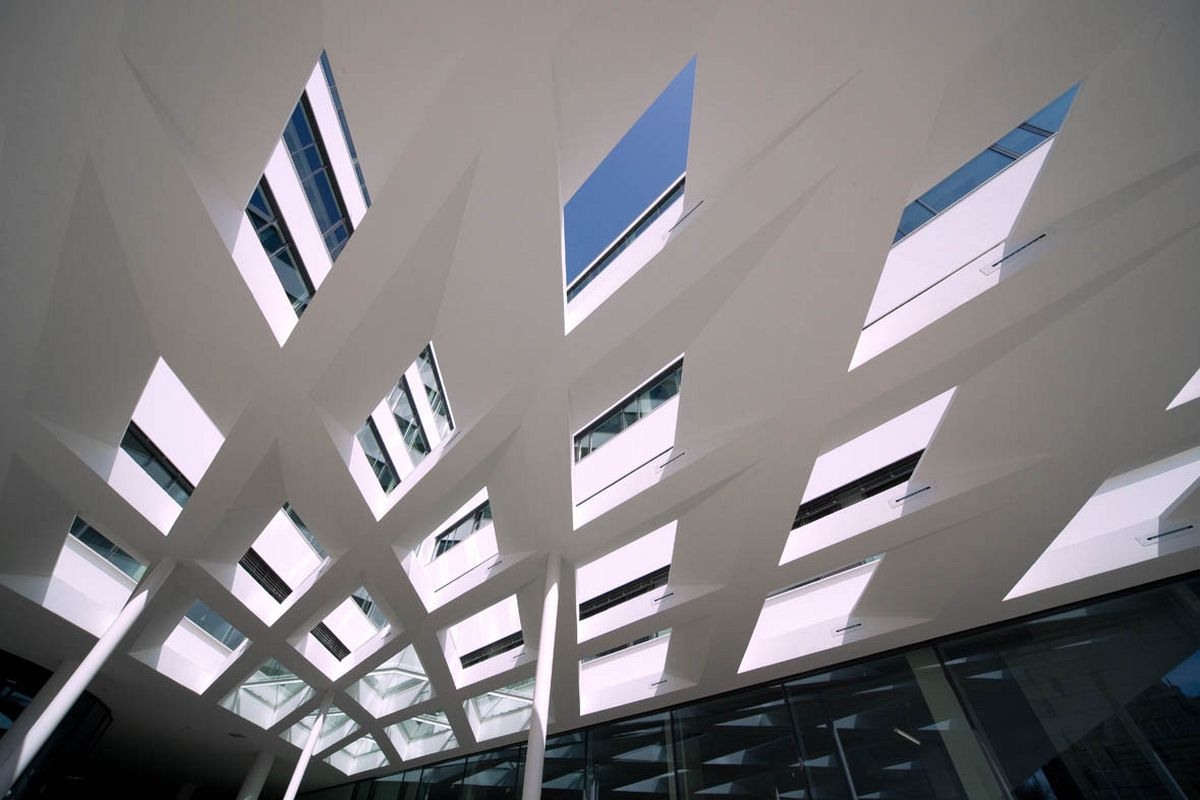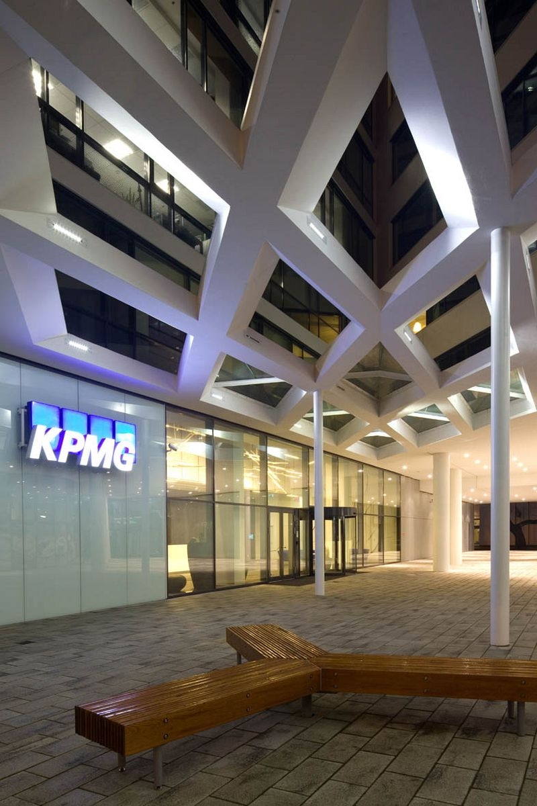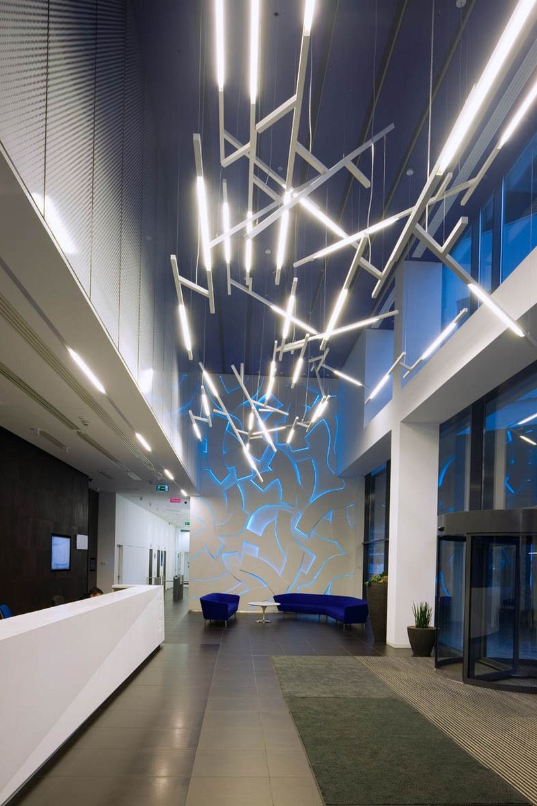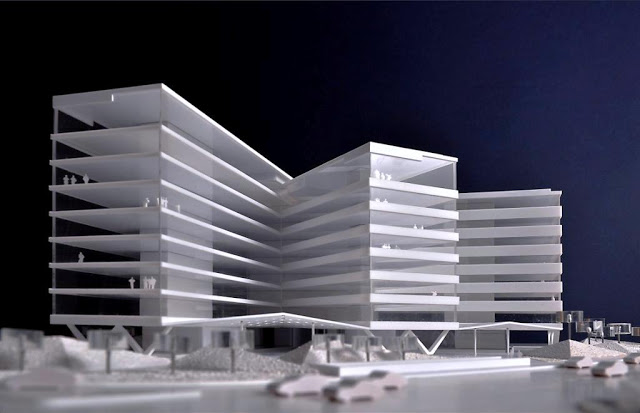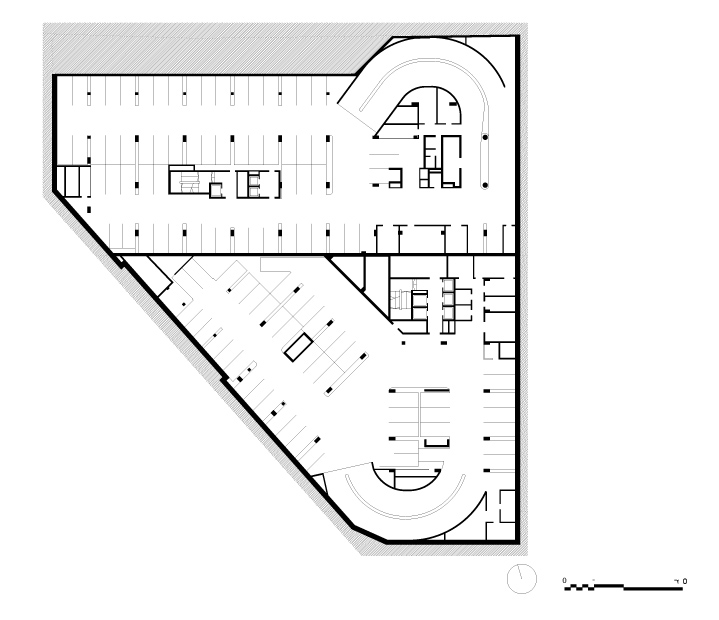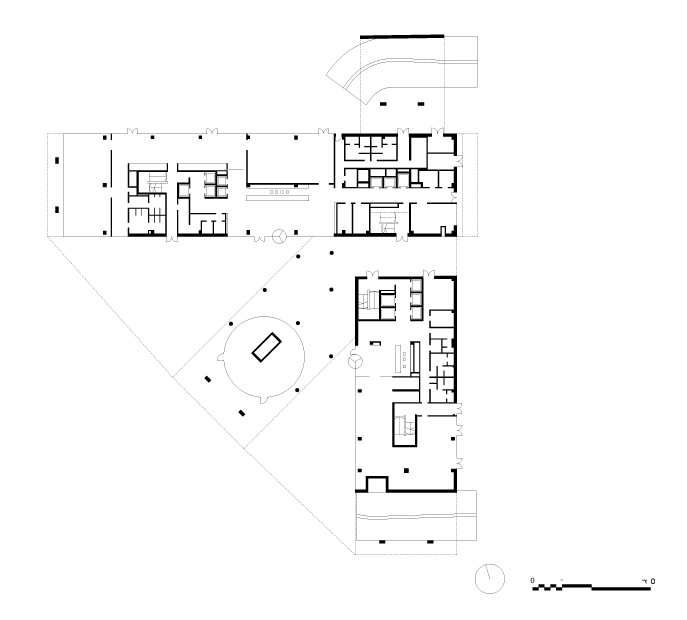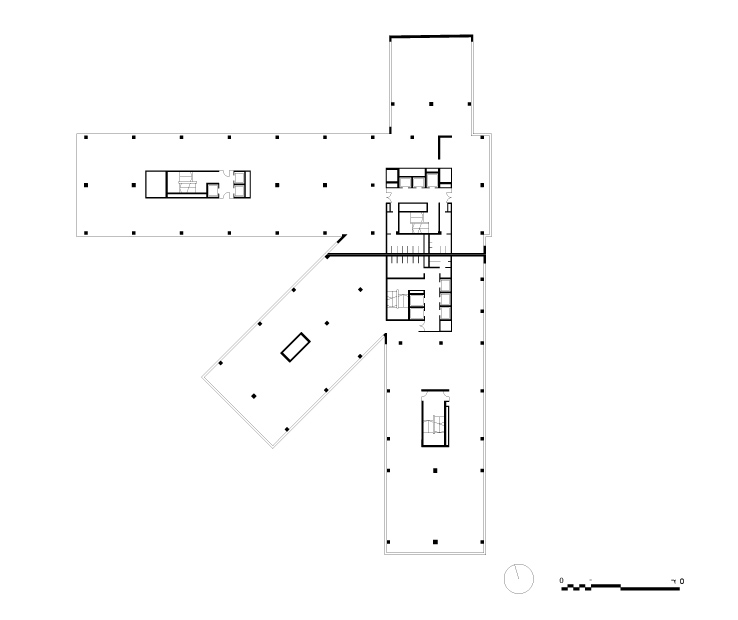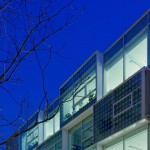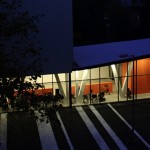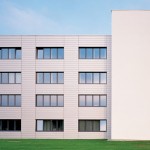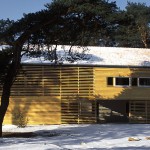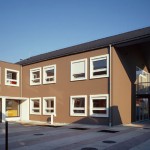The new building is on a site of the former Volga (later Ibis) hotel – an emblematic building of its time designed by József Finta in 1971, but its rigid structural system was not flexible enought for the new function, so the demolition was decided.
- leading architects: Zsolt GUNTHER, Katalin CSILLAG - 3h architects
coordinator architect: Tamás BÉKÉSI
architect: Bence KERTÉSZ
cooperating architects: Lilla KÁNTOR, András BARTHA -
year of design/construction: 2011-12/2014
-
photography: Tamás BUJNOVSZKY, © Tibor ZSITVA,
The key element in the location of this building is the great arch of Dózsa György road, which cuts into the orthogonal urban fabric. The building can be interpreted as a rear garden construction, which, however, due to its location in the intersection, becomes central. An interesting fact that Vision Towers is in reality are two, independent buildings standint on two independent plots, so one of the biggest challenge was to make the complex look like one building.
Our design had to follow a regulatory plan which was fixed in one point, but open in several other directions. The prisms, which follow the rationality of office typologies, open as a fan within the expanding space. Two elements are perpendicular to each other, so they emphasize the orthogonal character of the surrounding urban space. The third wedges between them and overwrites their seemingly simple relationship. Thus an ordinary situation becomes unique, forging virtue out of necessity. We designed a dynamic form which is grounded in the experience of passing in front of the building, as the view is pieced together from several moving images into a unified whole. The masses gradually descend towards the lower living areas. This idea of a gradual, dynamic transition is also present in the shaping of the facade.
Between the wings of the building valuable covered public space is formed. The arch of Dózsa György road is highlighted by a high, multi-level noise barrier made of plants. In between this noise barrier and the building itself a proportionate urban space is formed and filled with life by public transportation spots and future functional developments. (from: 3h.hu)
Publications:
online:
printed:
Data:
- client: Futureal Group
- area: 23500 m2
- the building on the homepage of the architects

