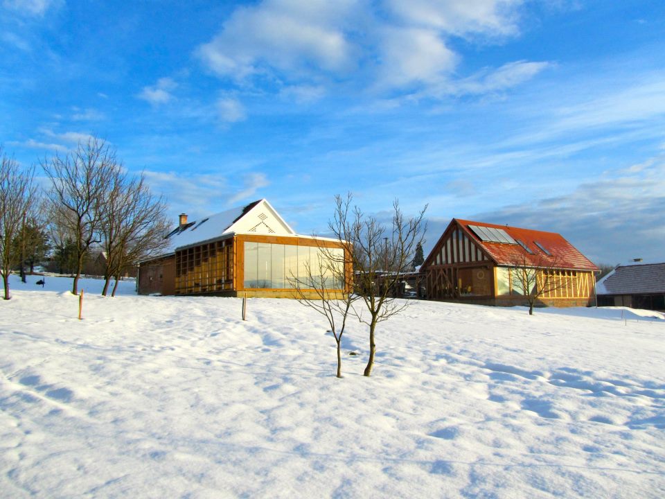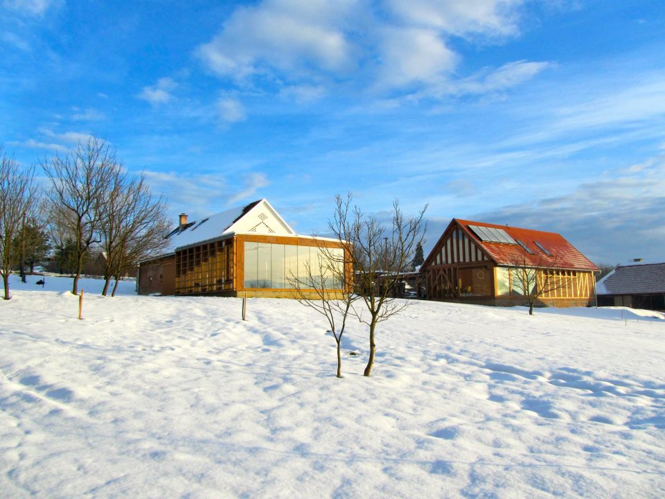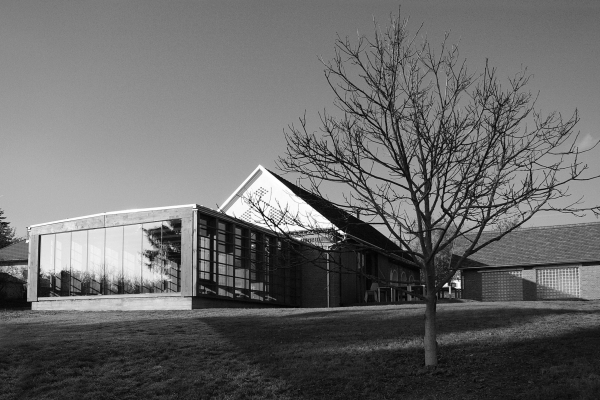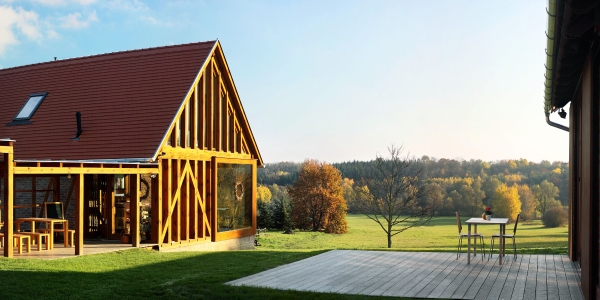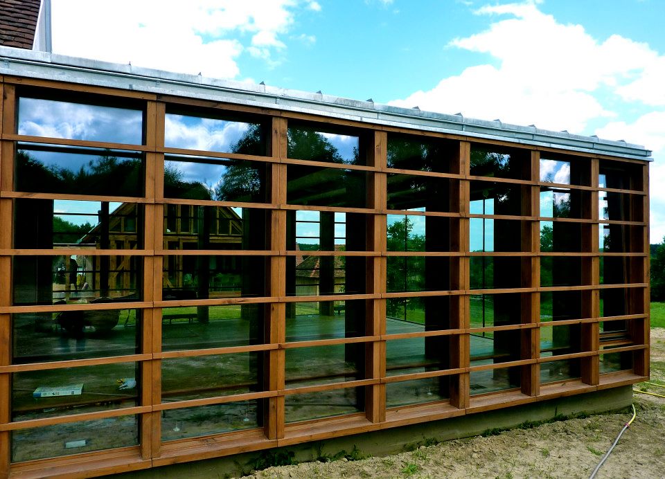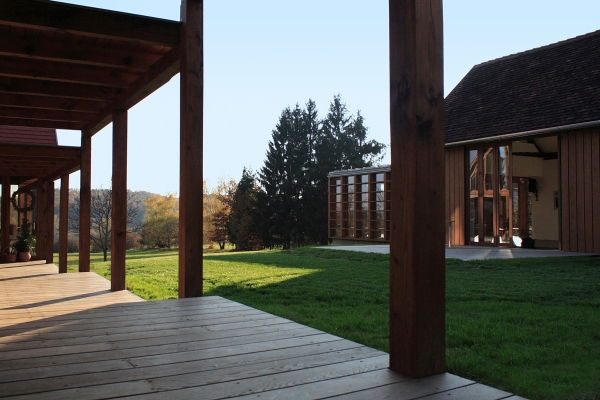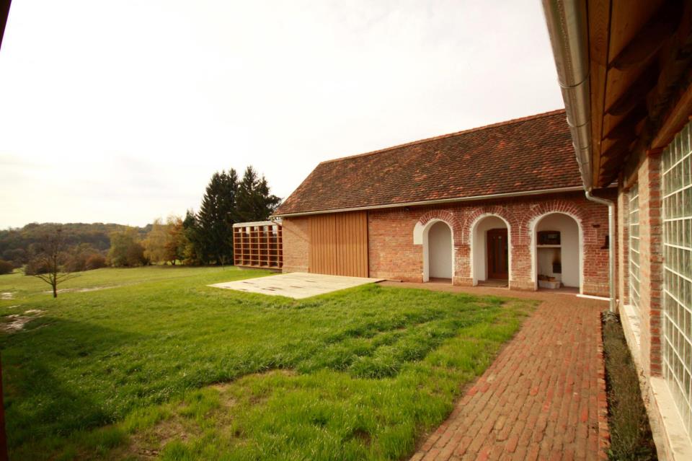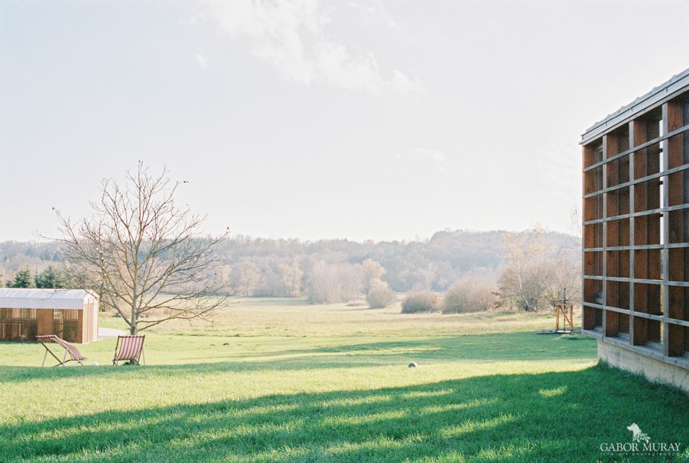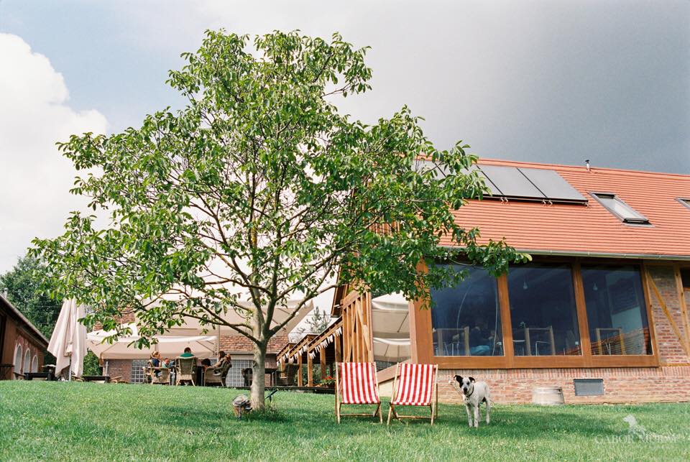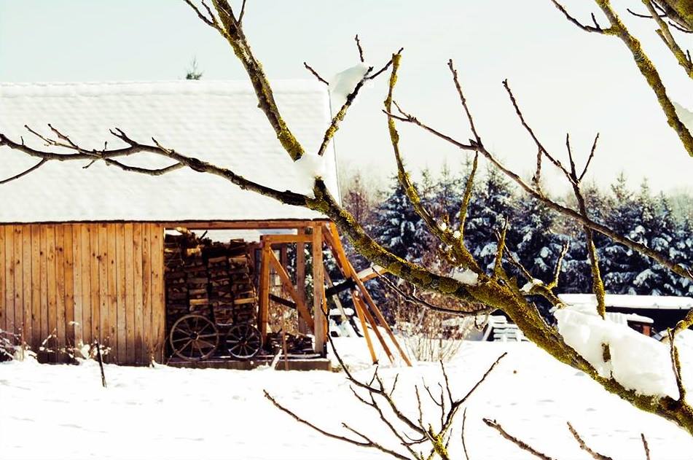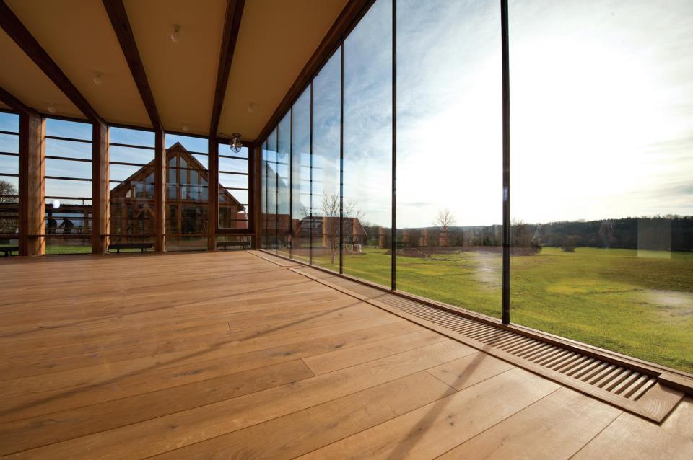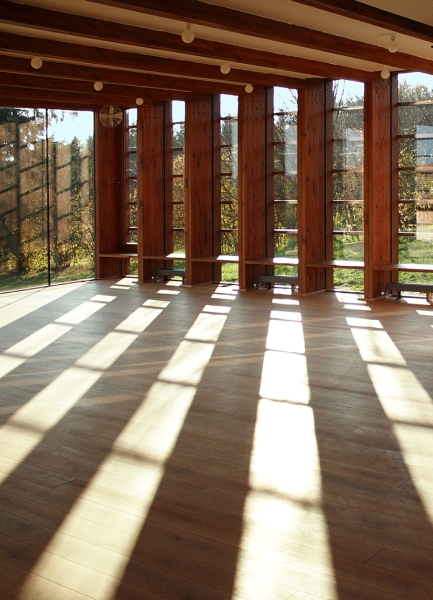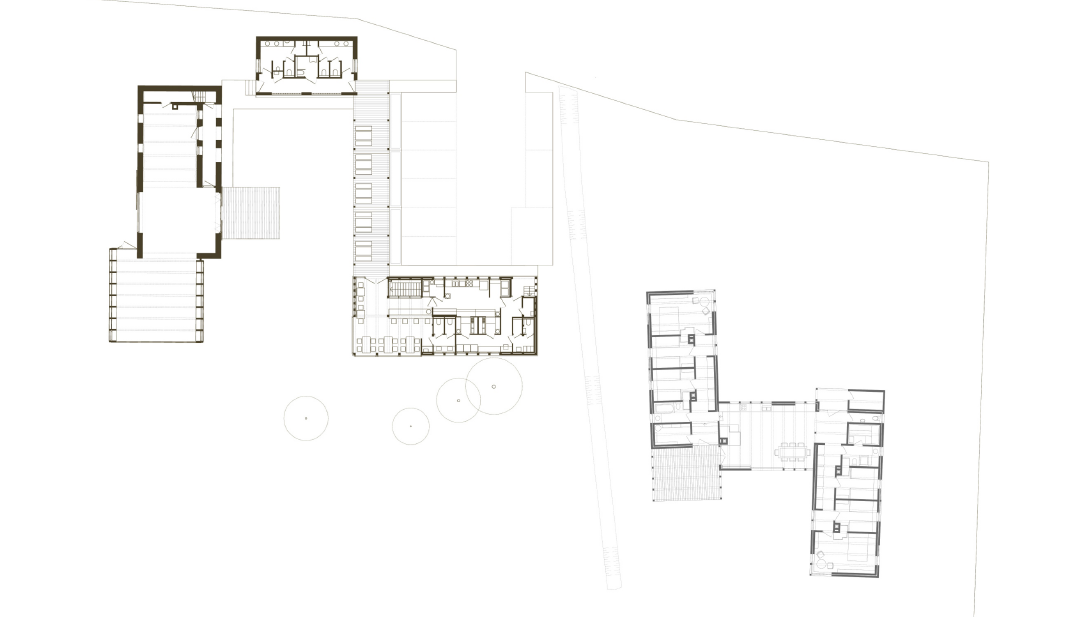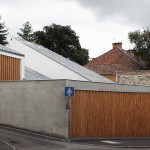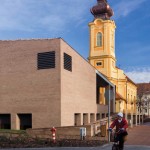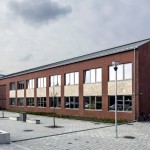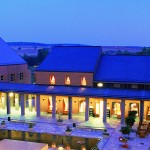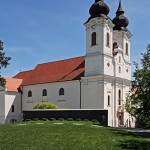The developer and his family, who invited Gábor U. Nagy to design for them for not the first time, as he designed and built the family house with the „H”-shaped plan in 2005-2006 for the family, that appieled to the family. Soon they bought the neighbouring plotwith a barn and kennels standing on it, making the estate homogeneous. Their aim with the ranovation and the expansion was to make a new dance barn in their neighbour, based upon the dance camp experiences they brought back home from Transylvania.
- leading architect: Gábor U. NAGY
cooperating architects: Zoltán FÓTH - year of design/construction: 2012
- photography: © Zoltán KISS, © Krisztina LAKI, © Gábor MURAY
Gábor U. Nagy moved to the Őrség at the beginning of the 1990s’, giving up his praxis in Budapest and starting the construction of his own buildings from 1992 as an unique example in Hungary those days. His inseparable lifestyle from the area made him authtentically accomplish the given assignment.
We can find specialties beginning from the groundwork. Instead of the dug acacia substructure under the arbor, they laid a trunk underneath and stood the pillars in it, leaving enugh space for the cables. Besides that the „scissors legs” roofing might be a novelty, which can be seen from the dance hall, as the architect left the space used to store fodder half-open.
The use of big glass surfaces at the walls of the „dancebox” is unfamiliar from the area, as small windows and openings are usual in the region, but this solution did well. The wooden stuctures including the panes functioning also as a case has a unique shaping. their thickness is given by the deepness of the benches between them.
Subserving the constructions, Gábor U. Nagy was looking for different ways of building that helped to make the glass box and its external cover to be built in two days, he used prefabricated materials. The sturctures were made by CNC carpentry machines, which has the benefit of producing the tappings and also the details in factory conditions, with surface treatment, making the on-site assembly processes much faster. As a last step the panes were put in their places, letting the sunshine flowing in and ensuring the view to the magnificent landscape.
The building – besides the dance barn – contains a spa, a tea house, a restaurant, a rage-room in the cellar and a flat int he attic.
The aim of the owners -besides making the renovated barn the venue of cultural programmes and events- was to create a gastronomic place of pilgrimage and operating as a tradition-keeping and a community-forming center.
translation: Dorina KALMÁR
Publications:
internet:
printed:

