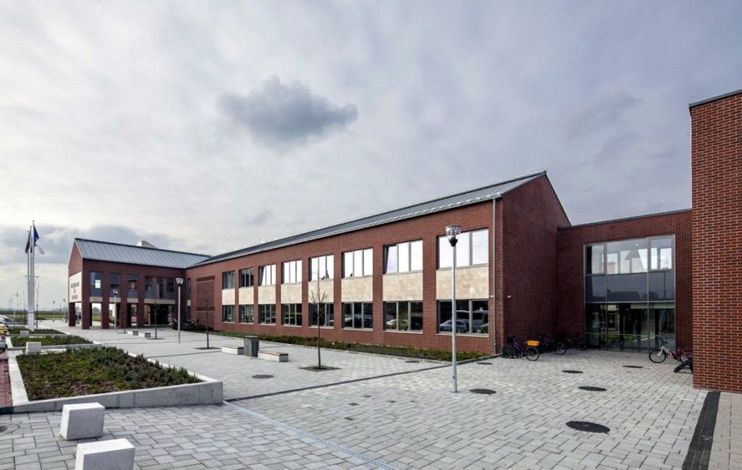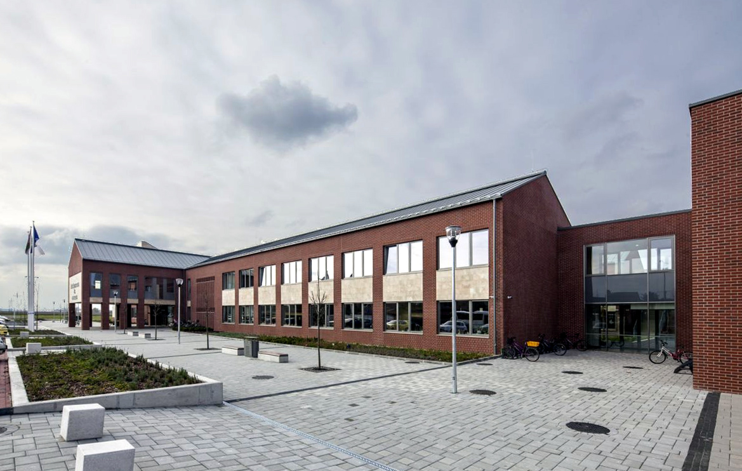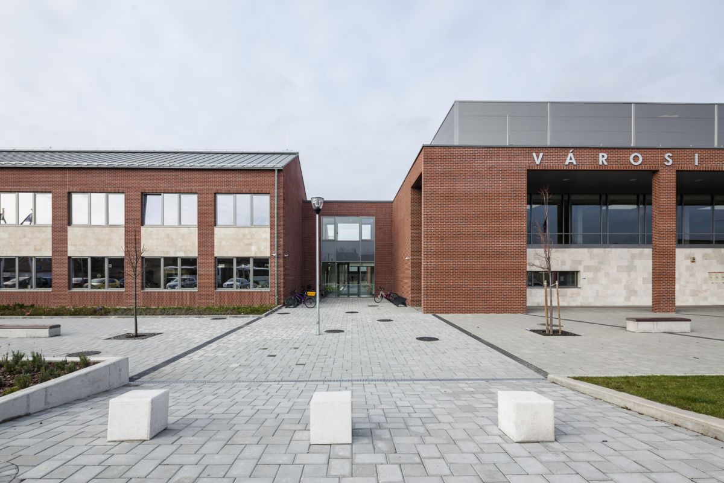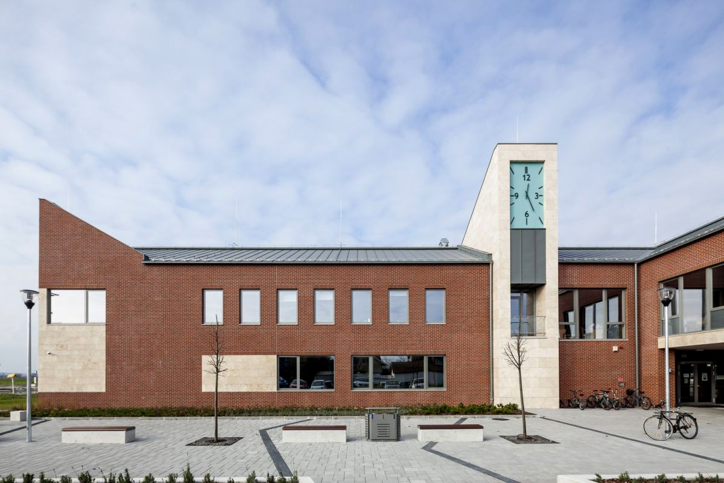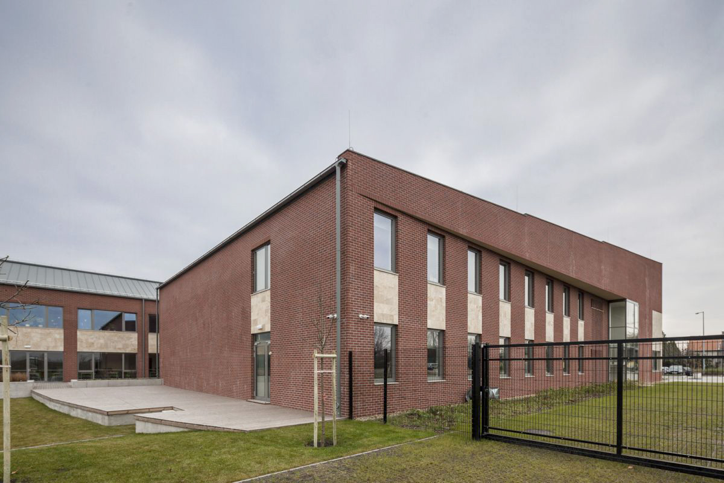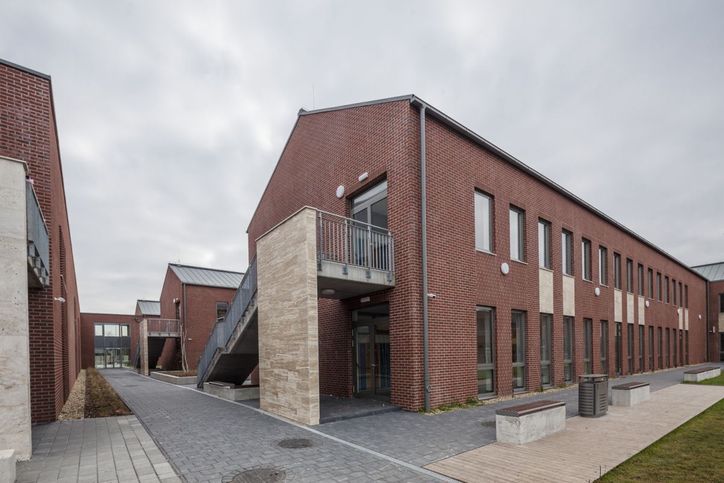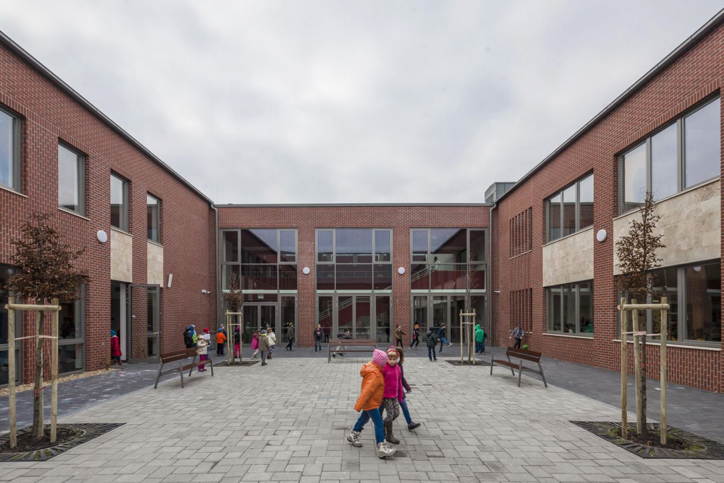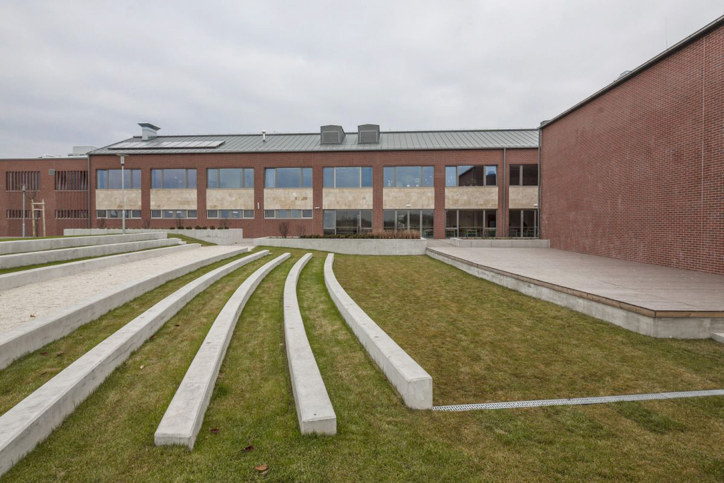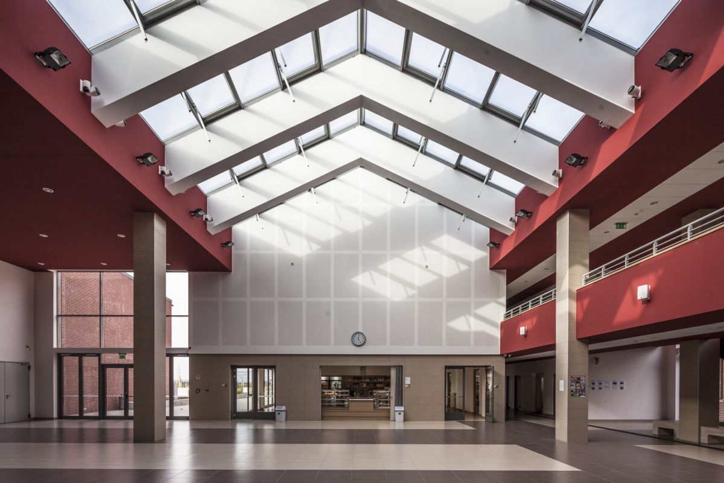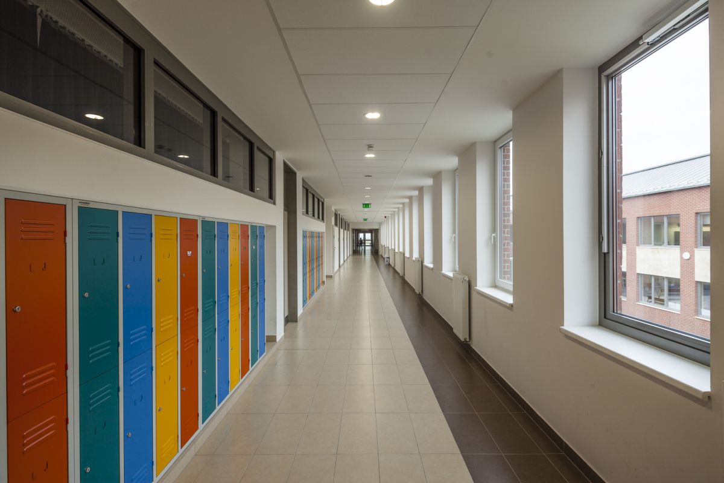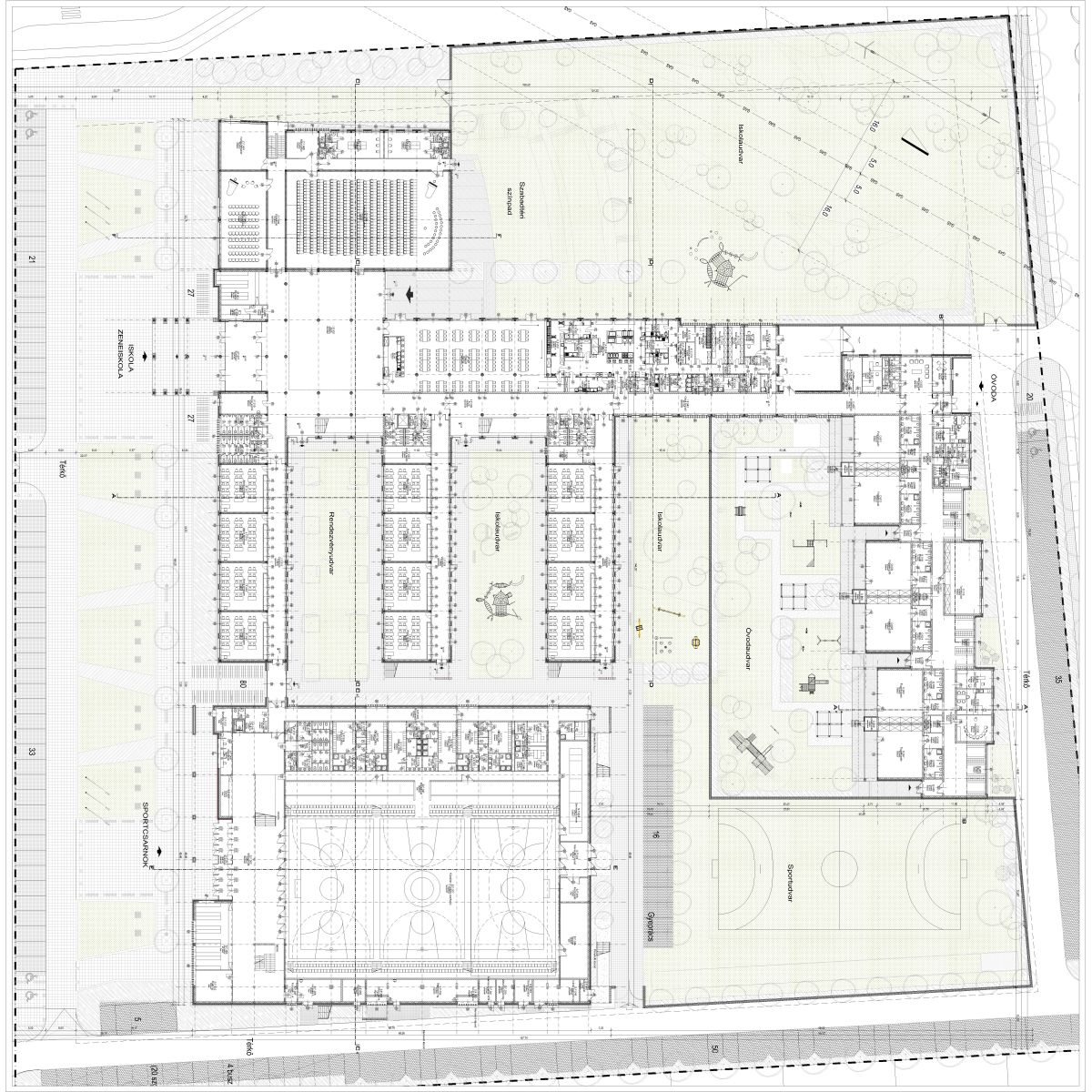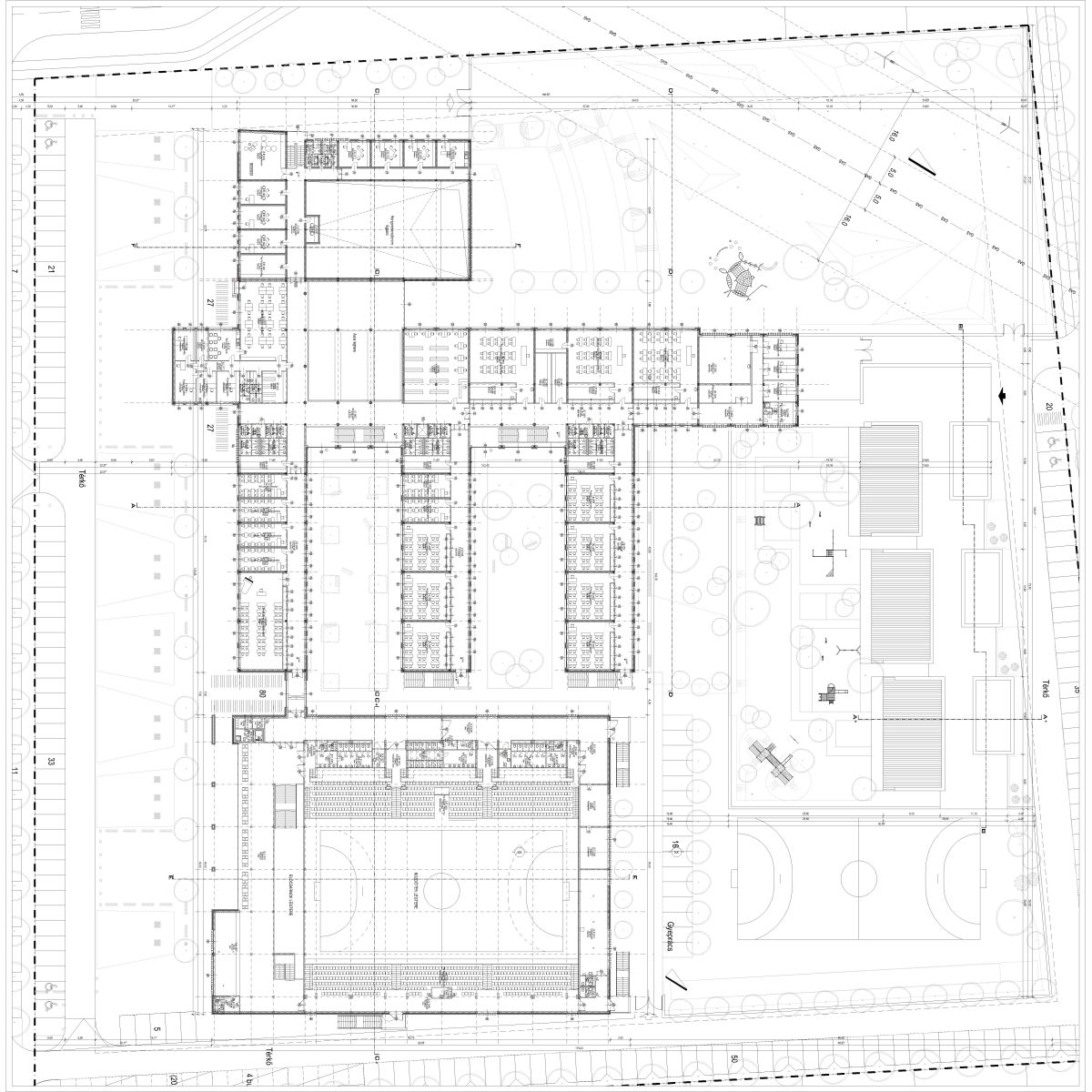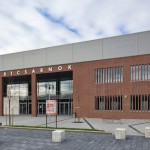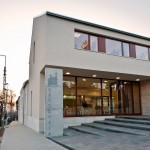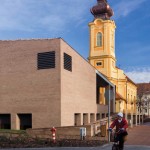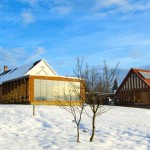The kindergarten and gym was built two years before the new school, so the new functions had to conform to these previous buildings. Since both of them were designed by the same team (HAP Design Office Ltd.) as the new ones, the schools fit in well. The whole building complex has a clean, transparent, no-frills design, following the principles of the young Barnabás Winkler’s masters from his first workplace.
- leading architect: Barnabás Winkler - HAP Tervezőiroda kft.
collaborating architects: Gábor Vörös, Csaba Kiss, Béla Mészáros - year of design/construction: 2009/2013-2014
- photography: © Zsolt Batár
The design competition for the building was organized by the city of Szigetszentmiklós in 2009. No applicants were awarded with a first place, the one to be built was chosen from the shared fourth place works. The plan had to be thoroughly redesigned but it kept the basis of the original concept: „the tall, bright foyer is the centrepiece of the building. The whole complex system is organized around two perpendicular corridors, which are divided up by the smaller courtyards between the annexes creating smaller, usable spaces. Usability defines all parts and spaces of the building, including the classrooms and the corridors both in the primary and in the music school.
Viewed from the city, the school and the gym appear as a monolithic block sheltering the kindergarten located behind them. The entrance marks out the building’s longitudinal axis, on which the classrooms of the primary and music school are laced. The canteen is located towards the kindergarten, and between all these is the foyer, which functions as the geometrical and communal centre of the building. Thanks to its glass roof, the interior baths in natural light, thus providing a comforting space for the users of the building. Later, when classes end, the courtyards are filled with children, and the building gives the floor to them, as it should.
text/translation: Bence LÉSTYÁN
Publications:
internet:
printed:
Data:
- client: Szigetszentmiklós City Council
- scale: 14000 m²

