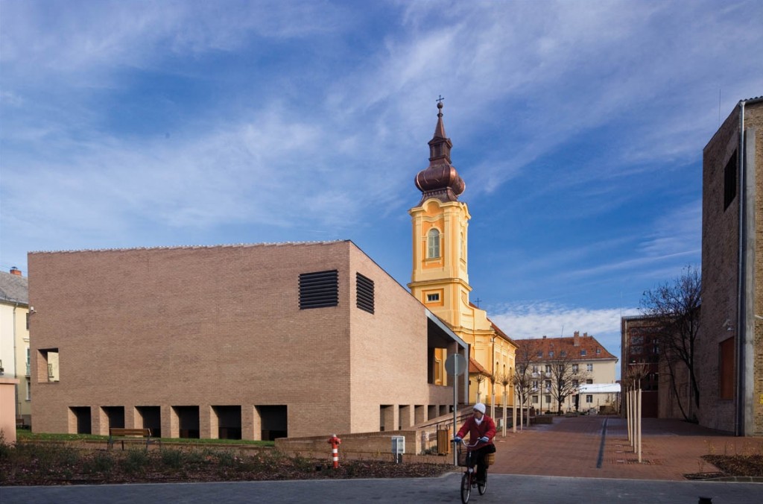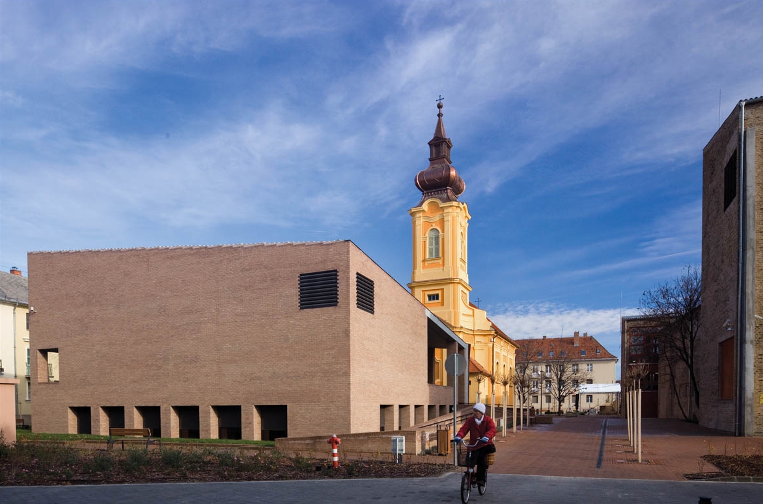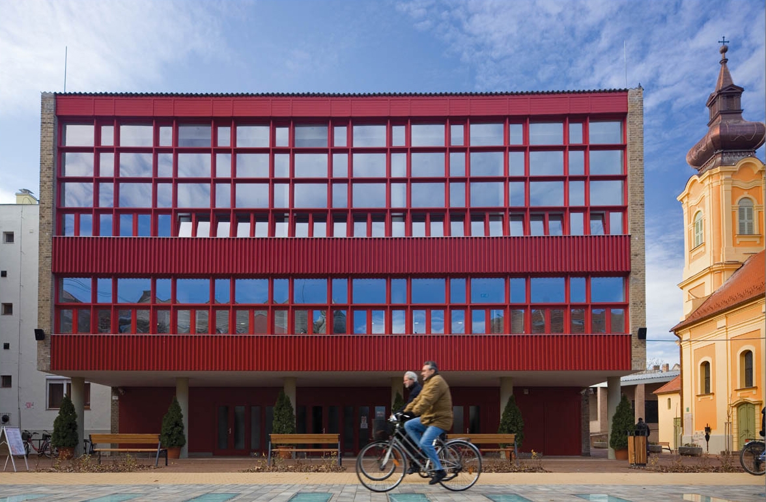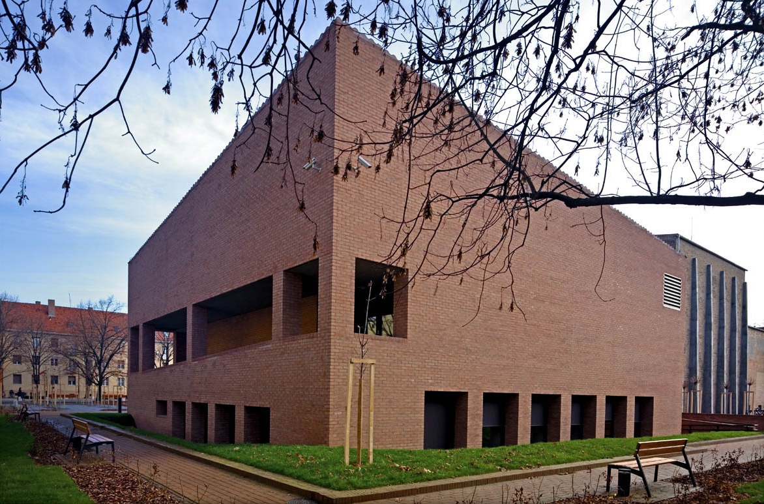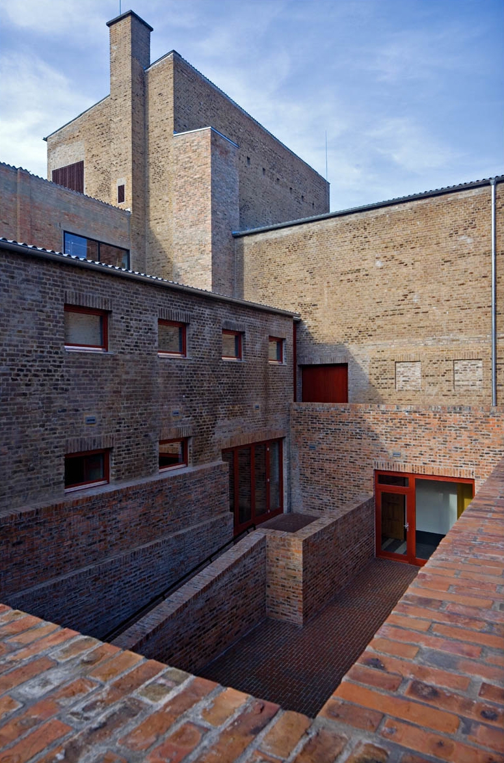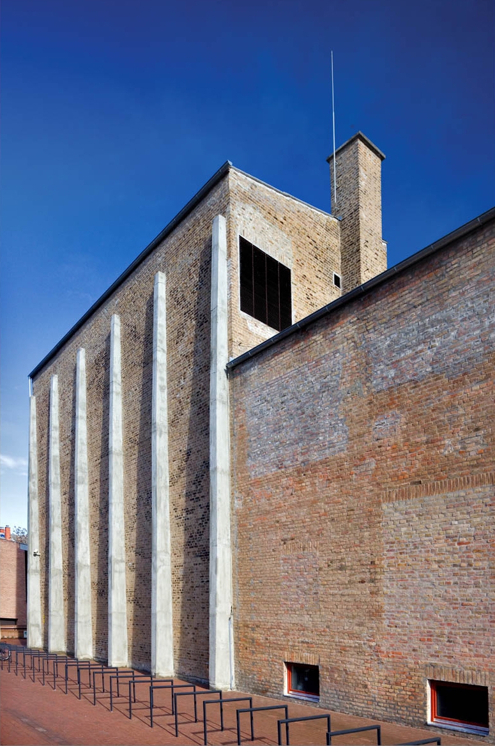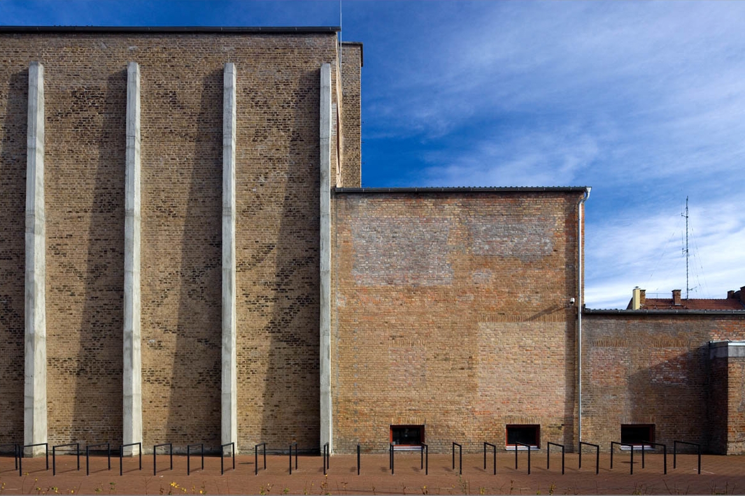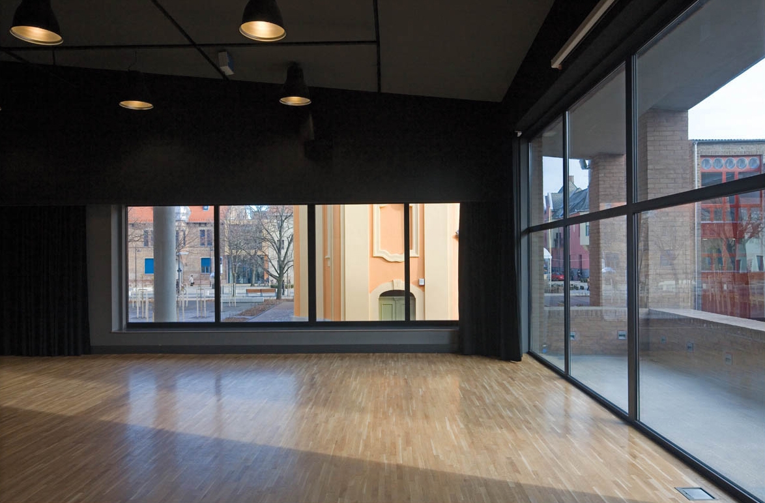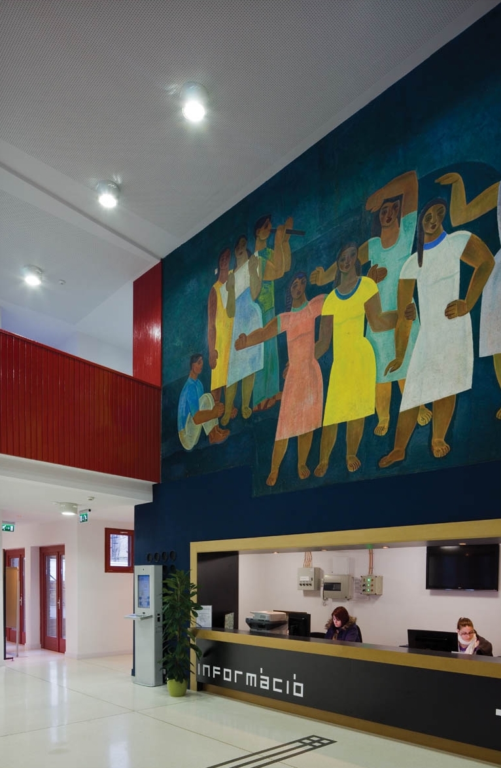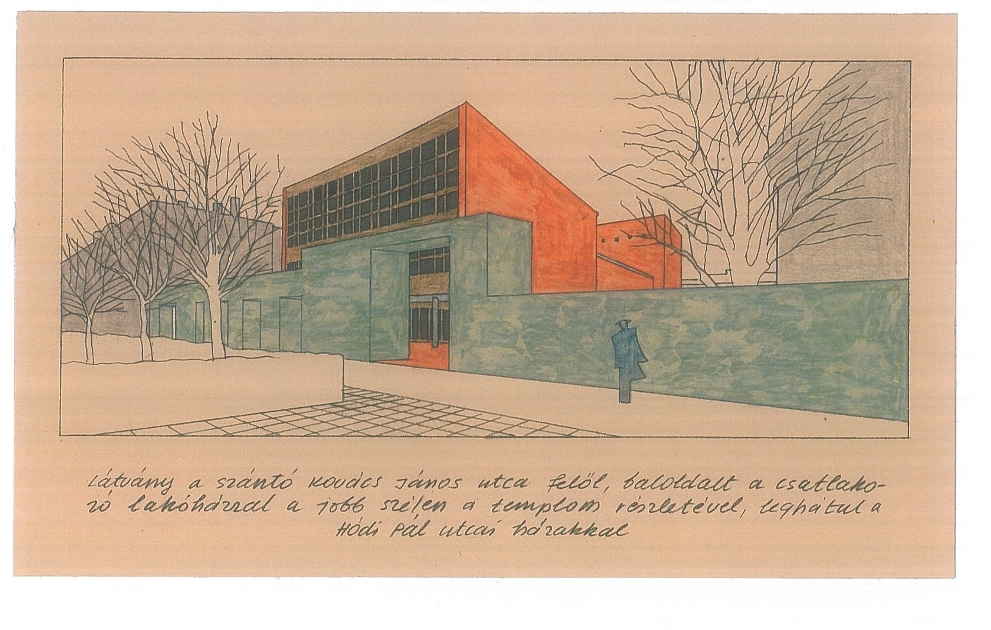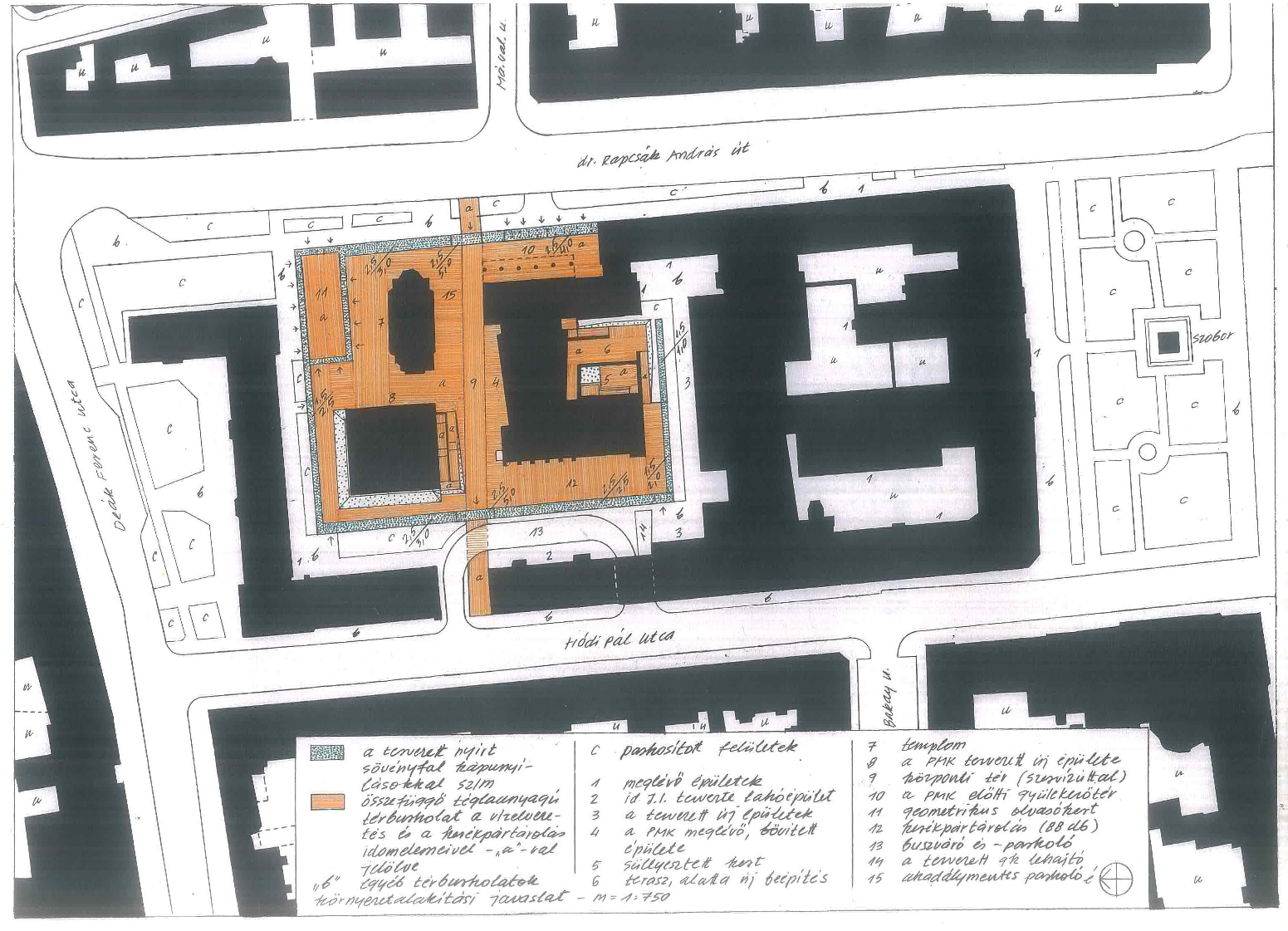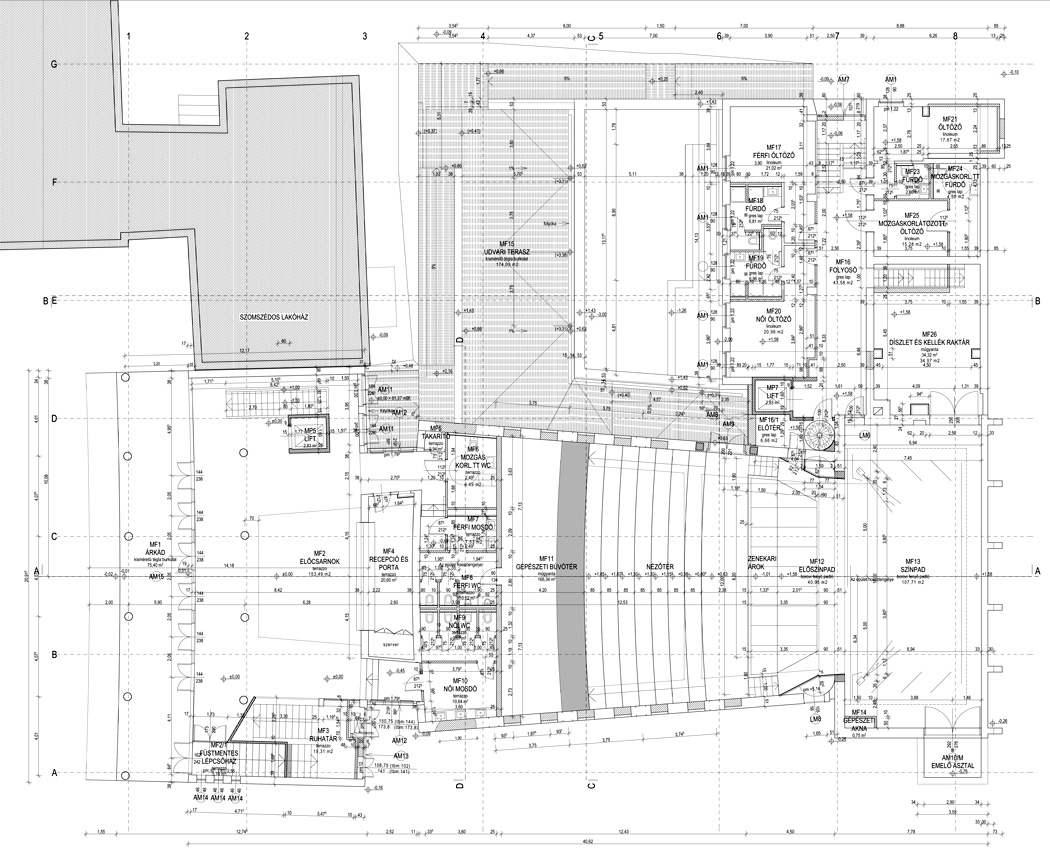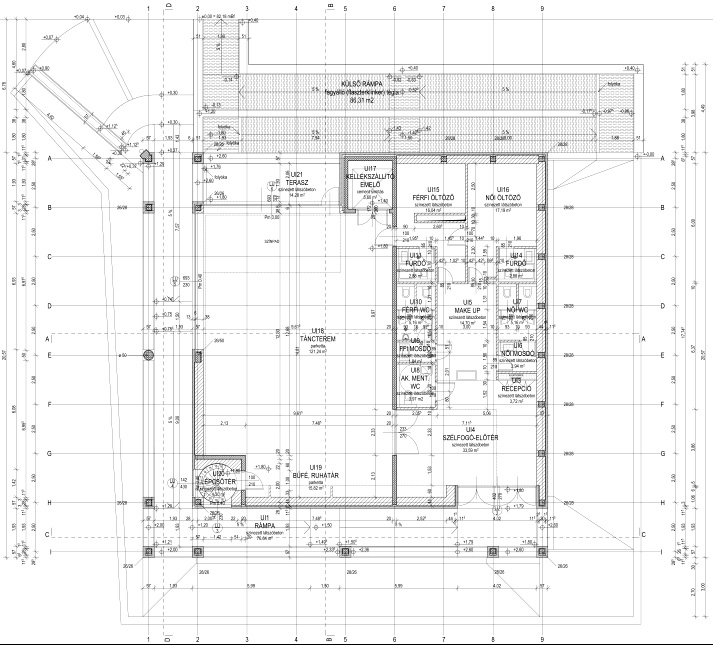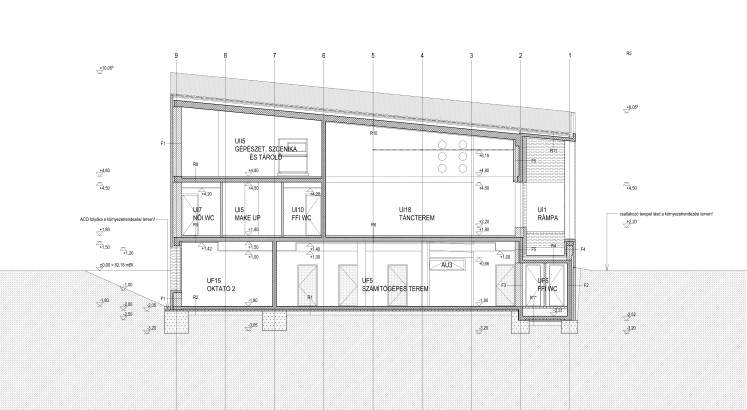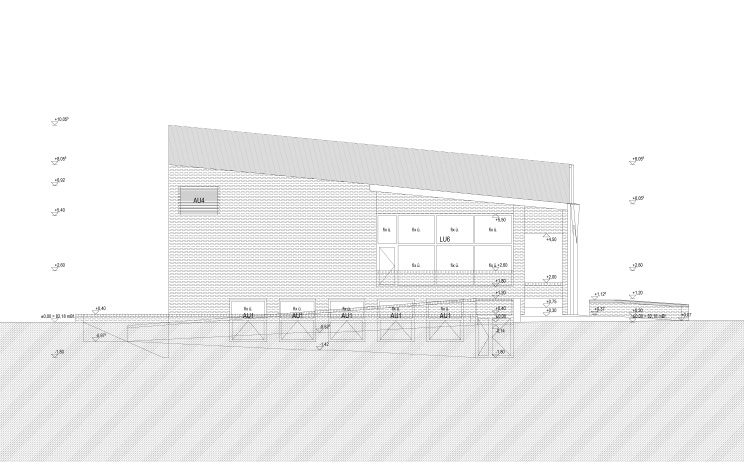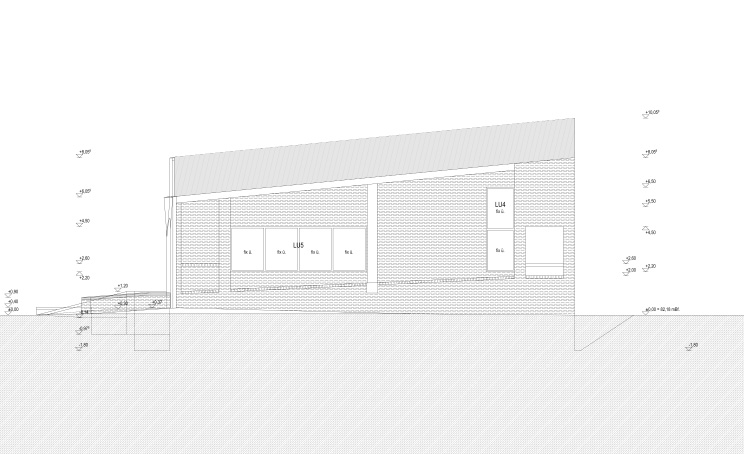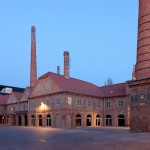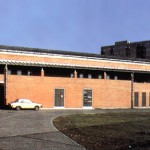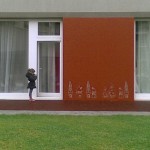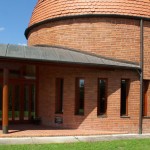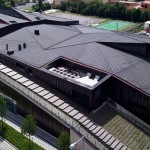Under the Tornyai János Cultural City rehabilitation program István Janáky jr. and György Janáky received the task to renew and complement with new features the Petőfi Cultural House of Hódmezővásárhely (now Ferenc Bessenyei Cultural Center), planned by their father, sen. István Janáky and György Jánossy together, in the years following the Second World War.
- architecture: István JANÁKY, György JANÁKY, Gizella Janákyné FÜREDI
interior design: András GÖDE, Janáky és Füredi Architects - year of design/construction: 2009/2012
- photography: © Tibor ZSITVA;
- → see the building on the map "hungarian architecture"!
The building stands next to the Serbian Orthodox Church that turns its back on the street for church-political reasons, thus creating a narrow path between the two. The block on the other side is closed by József Schall's residential buildings. This were constructed from the same local bricks, so it provides the raw architecture of a community center with a corrugated cover sleeve.
During the reconstruction, the aim was to save the original form of the existing building's shape and to create an organic connection between the existing and the supplemented new block. The most spectacular changes in the cultural center are the under contruction, establishing new offices, and the reorganization of the theater space lifting theauditorium, which made the entrance to the first floor gallery. Other important changes are the brown-red painted doors and windows in the pedestrian street facade, which colour show up as the pair of white in the interiors. Extensions, generated in the past 50 years, were left, in fact, they were made to be an integral part of the building by the Janáky brothers co-operating with Mrs. Gizella Janáky Füredi.
The new building block, with the dance halls, offices and employing rooms, was established on the site ot the personage behind the church. Its entrance is located in the center of the three buildings,but from here a ramp is orbitting the quadratic andstrict geometry building block so the actual access moved to the other side. Thus, entering the main hall, the brick walls of the community center are revealed to us in the opposite corner's large glass surface - paying tribute to the father's masterpiece. It is also expressed by the corrugatedasbestos roof which slopes toward to the community center. The plans also include a meter thick and high fence, which defines the main routes with its penetrations and restores the imageof the closed street, crowning the relationship between the building blocks, to keep them together.
translation: Barnabás CSÁTHY
Publications in English:
- Csaba Masznyik: The Father, the Sons and the Holy Spirit - in: Régi-Új Magyar Építőművészet 2012/4 7.-12. o. - see the online version here!
Data:
- client: Hódmezővásárhely Municipality

