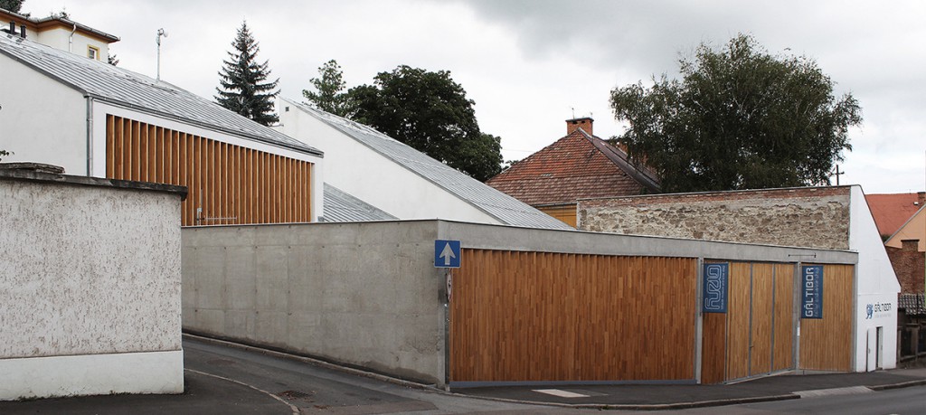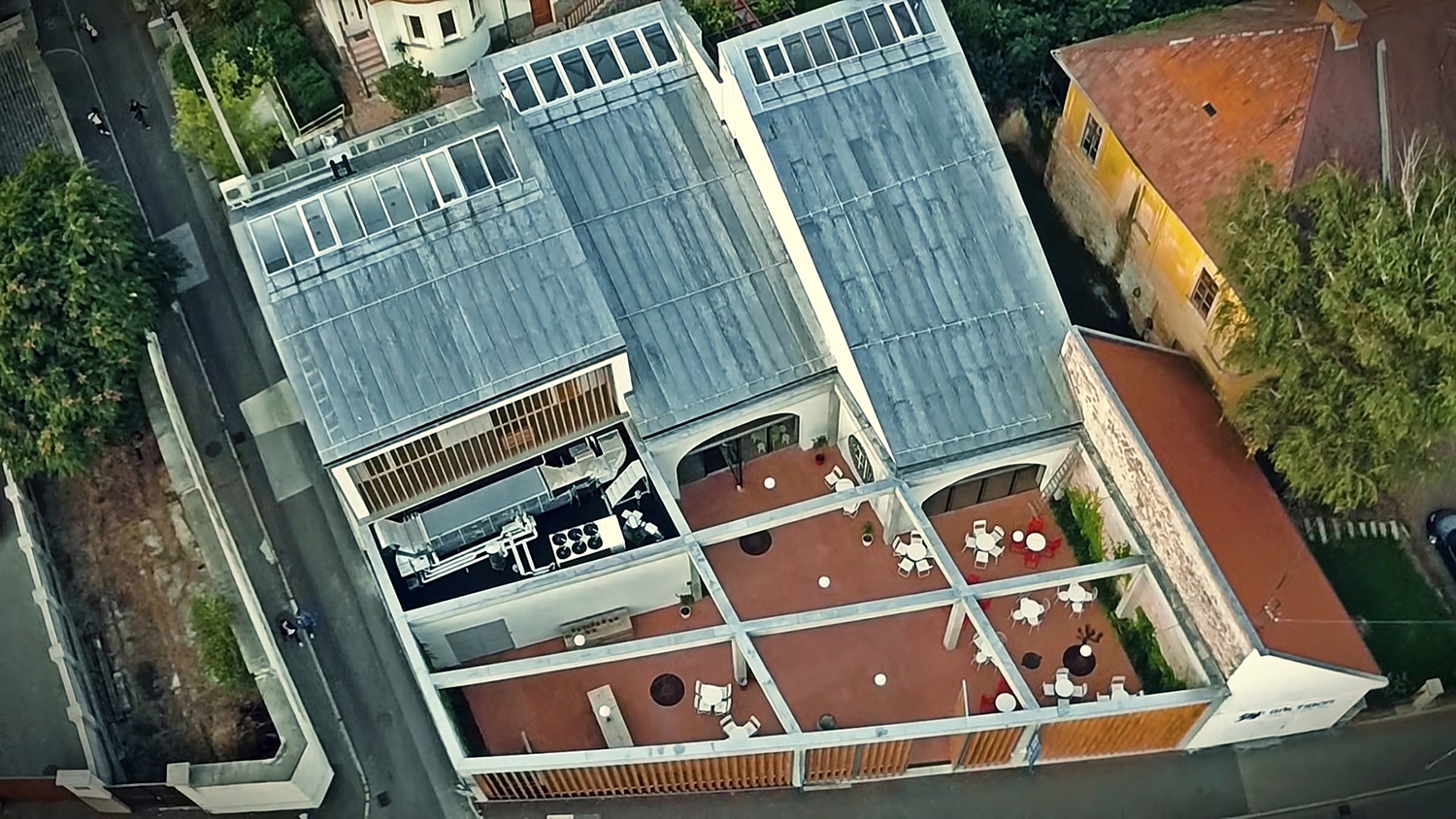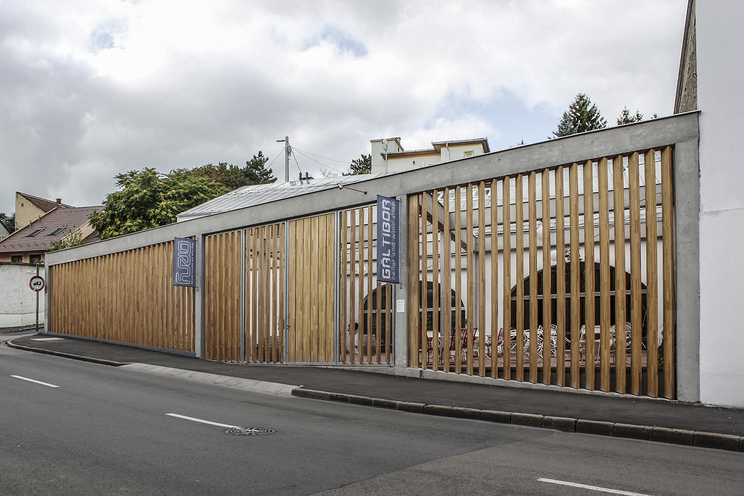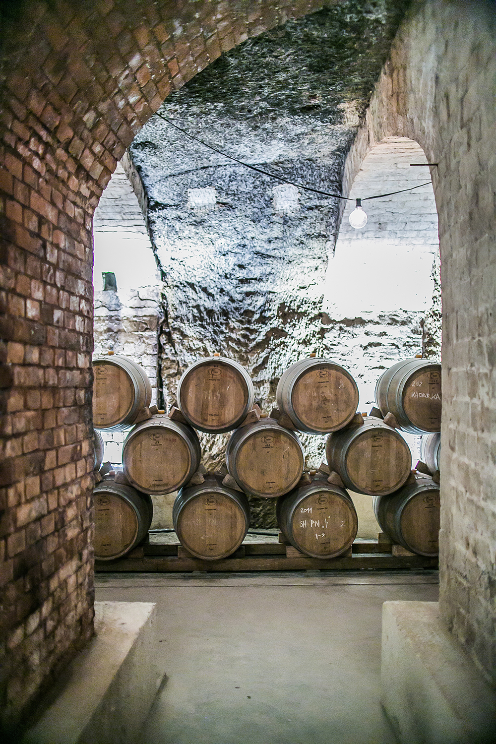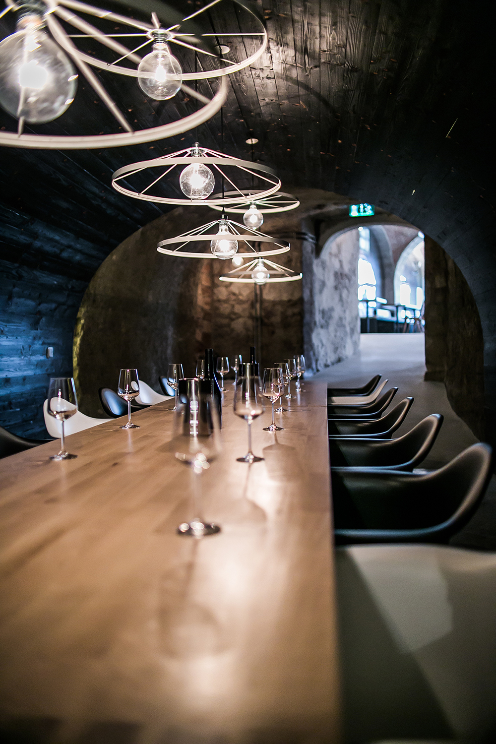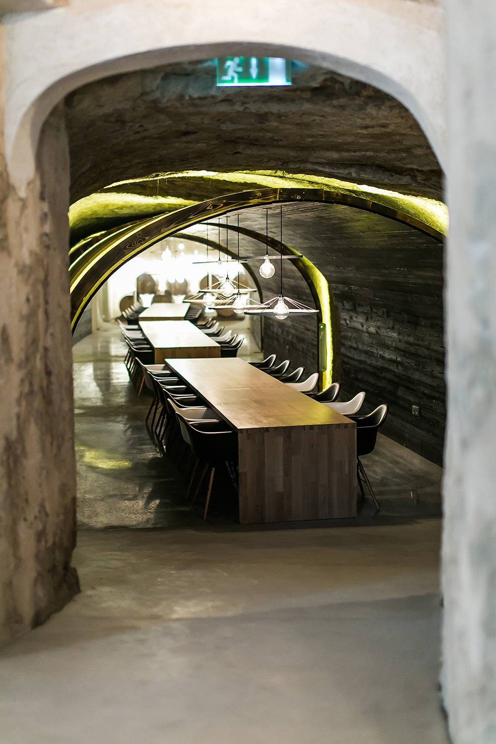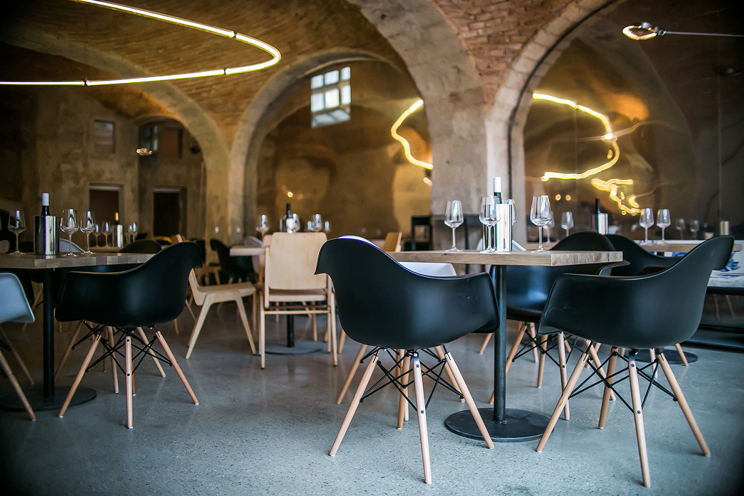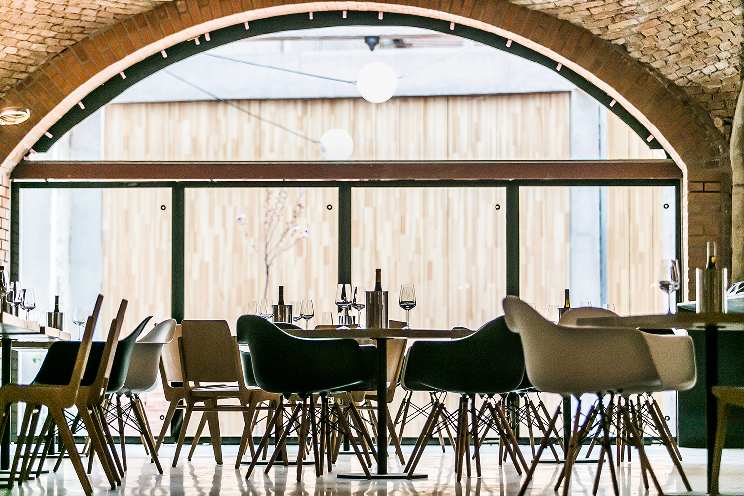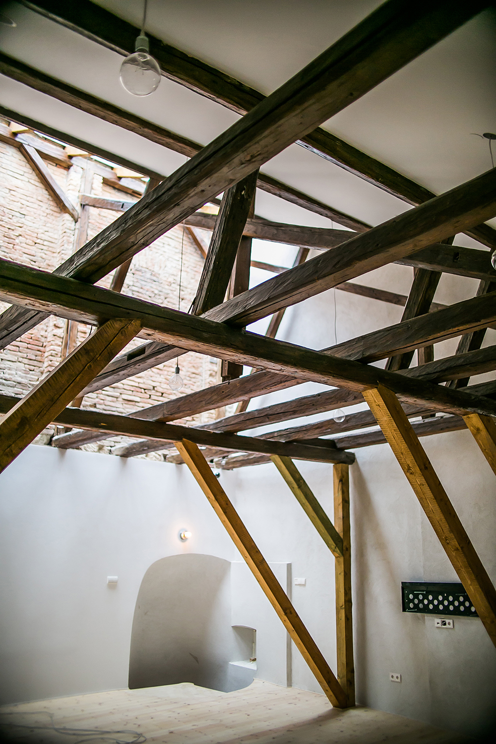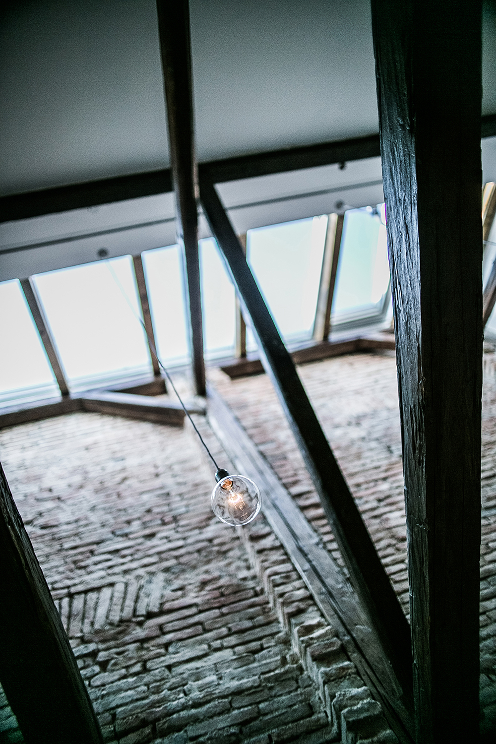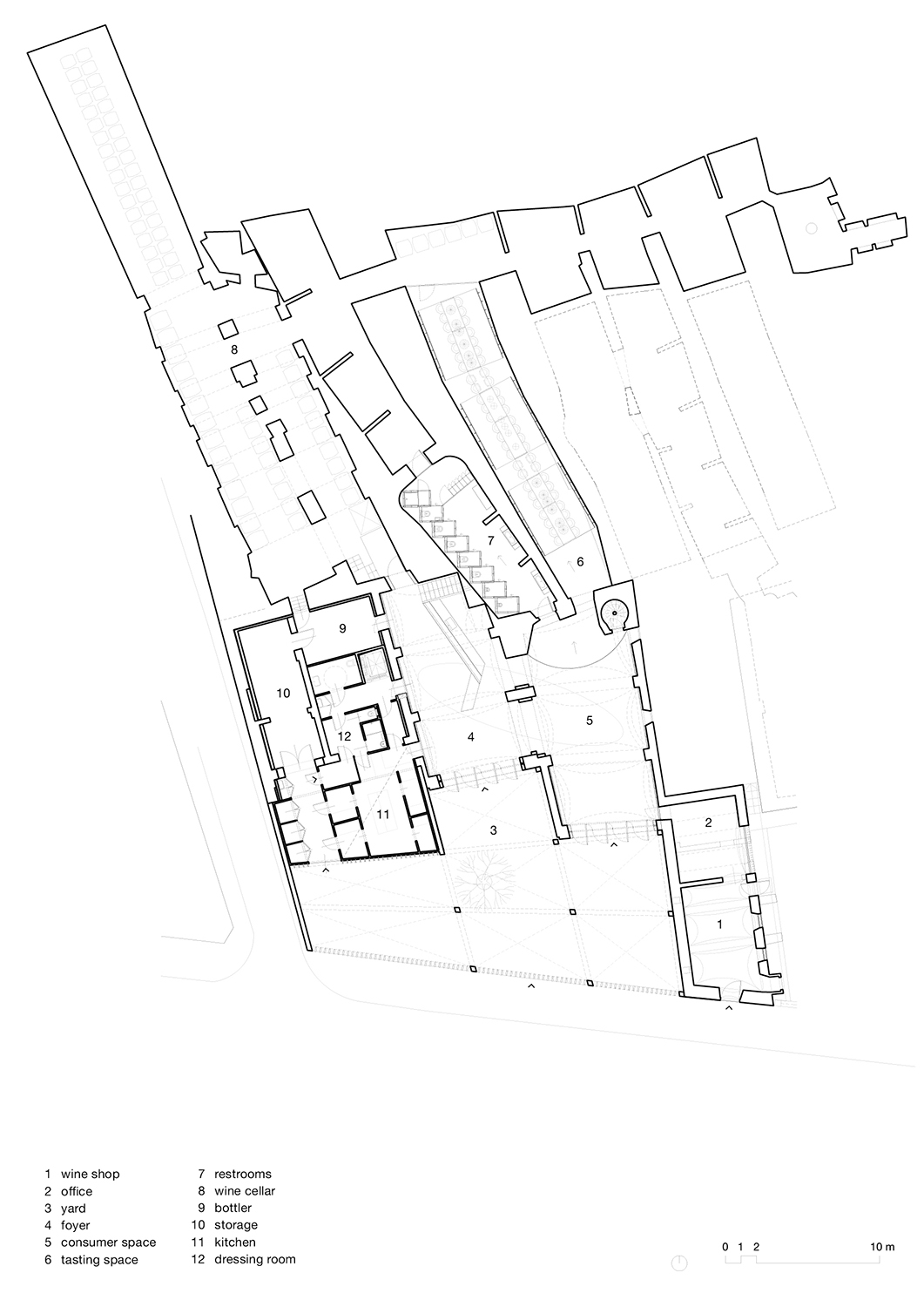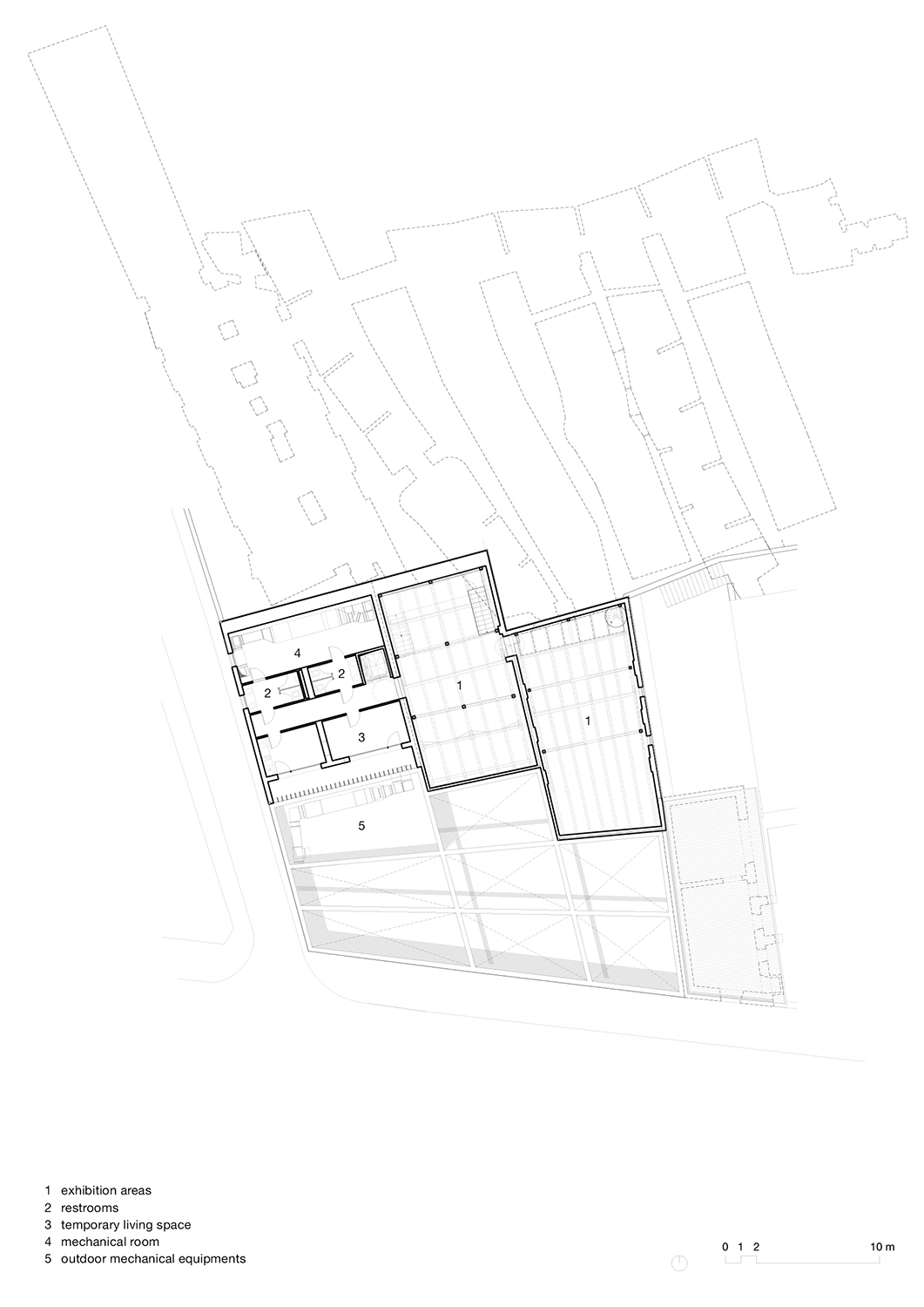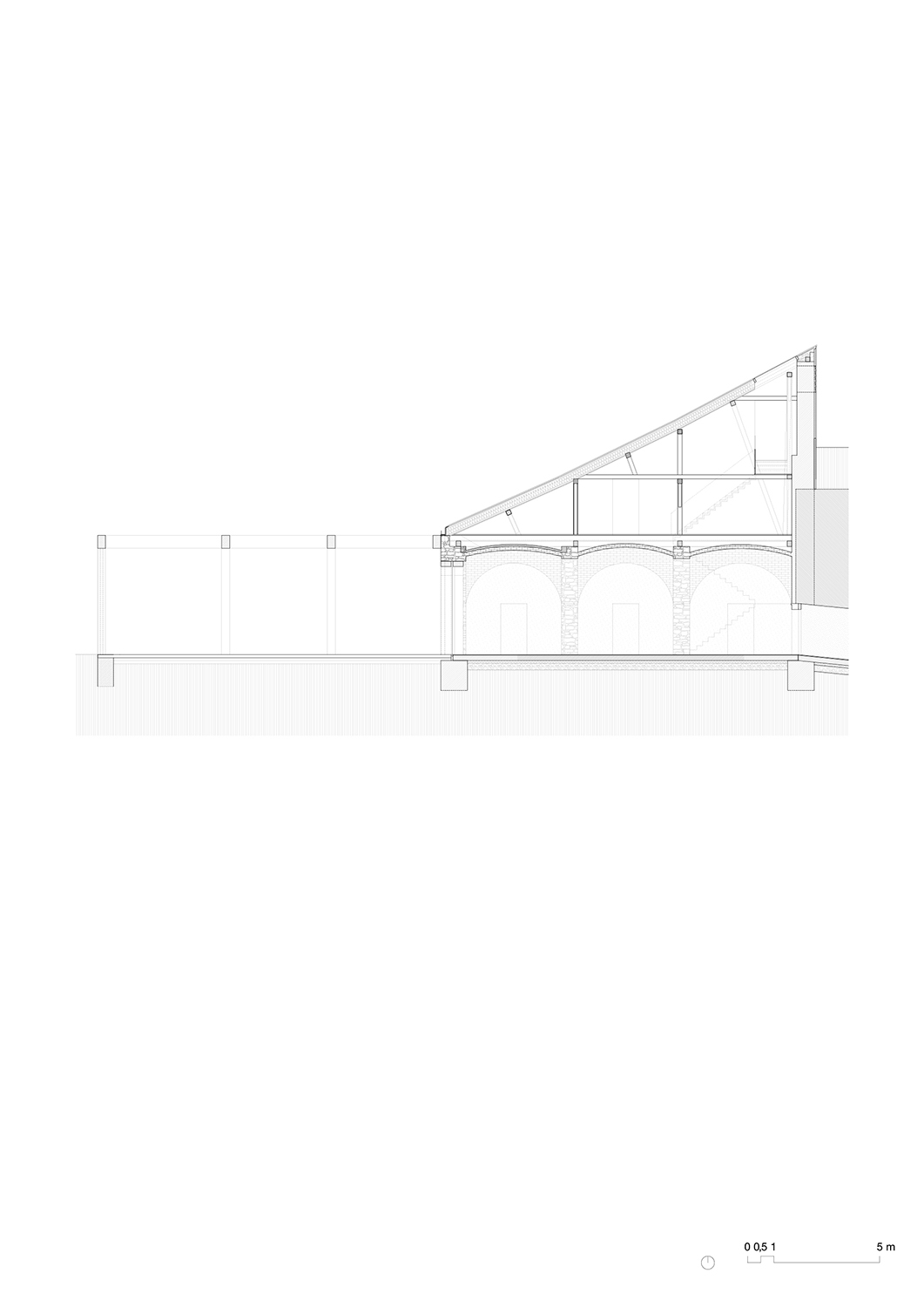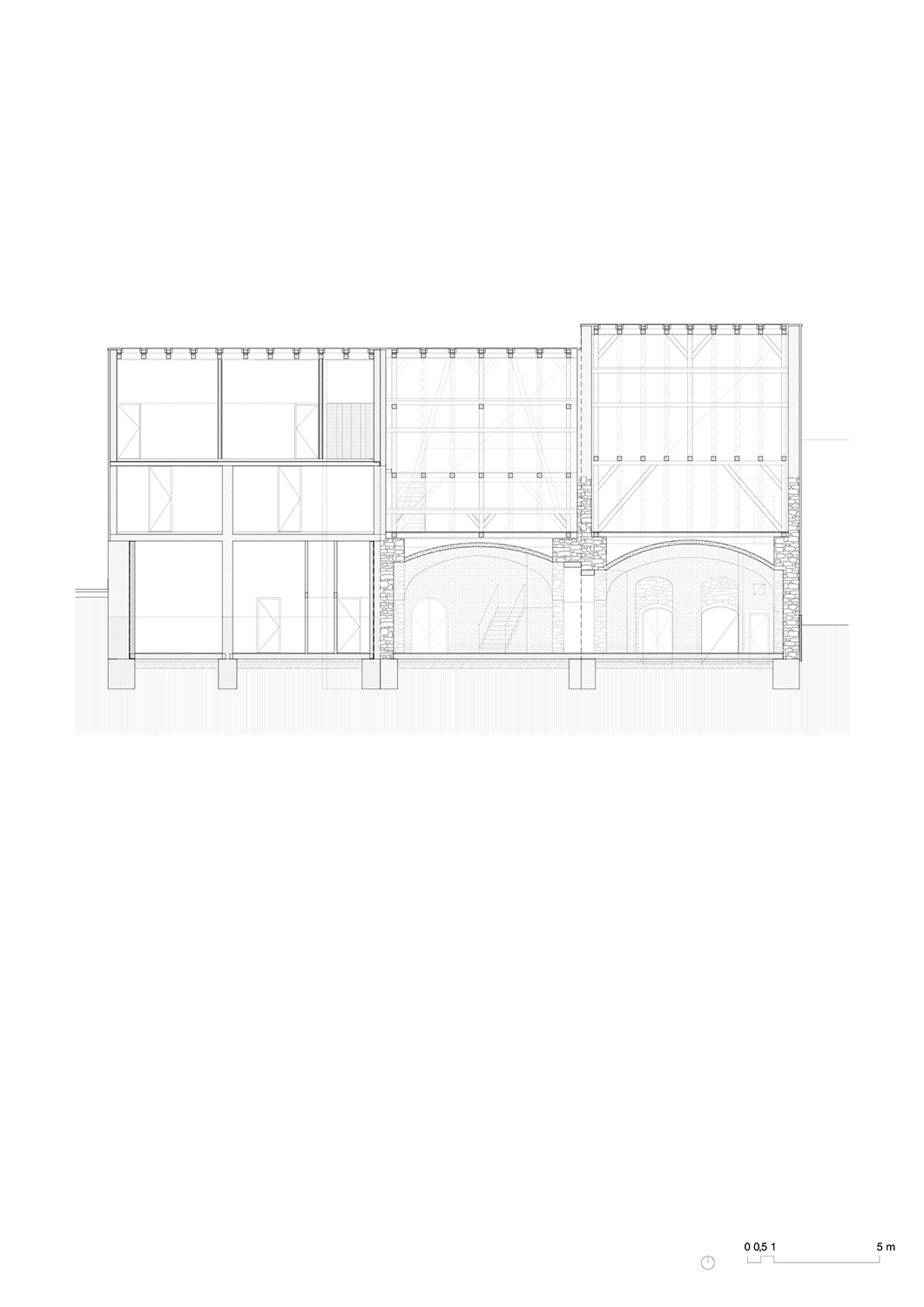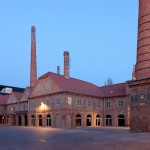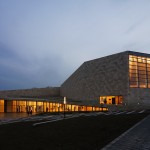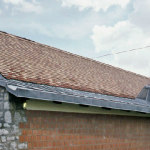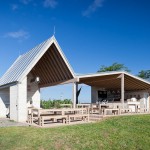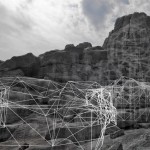The complex of Gál Tibor Winery is situated on Csiky Sándor street in Eger includes a restaurant, cellarbar, wine-cellar, museum, shop and office.
- leading architect: Dénes FAJCSÁK, Gábor FÁBIÁN - Arkt Építész Stúdió Kft.
cooperating architect: Tamás FENES, interior: Veronika JUHÁSZ, visualization: Orsolya MAZA - year of design/construction: 2011/2013
- photography: © Árpád PINTÉR
During the reconstruction an important aspect was to preserve the existing values and to represent the historical perpetuity. For this reason the designers kept several characteristics of the area, such as the „sawtooth” layout and the functions also adjust to the age and value of each building.
The shop and office is located in the outhouse of the baroque building on the neighbouring parcel to reduce the usage of the built heritage. The stately consumer area is located in the rooms built with the typical baroque techniques, the visible brick surfaces and bohemian vaults. The exhibitory rooms and auditory hall is situated over the consumer area in the attic, which is lighted by skylights in line with the ridge.
Various catering services are located on three floors of the other wing, built around 1960. It has industrial appearance and it’s structure is lower in quality. The high capacity tasting area is located in the cellars scooped into tuff, as it is natural around there.The tuff walls are covered with burnt planks to protect the customer from the weathering of the rock surface.
The garden is pillar-beam structured to fill in for the torn tie beams to support the inner archs from sideways. It contains the kitchen and extarnal units of its equipment and it also serves as the secondary structure of the four meter tall fence, which appears from the street. With its adjustable louvres it can both create an inner garden safe from the noises of the street or an inviting foregarden, communicating with the future customers.
text/translation: Zsófia MUZSNAI
Publications:
internet:
Data:
- client: Tibor GÁL, owner
- area: 2100 m2
- the building on the homepage of the architects

