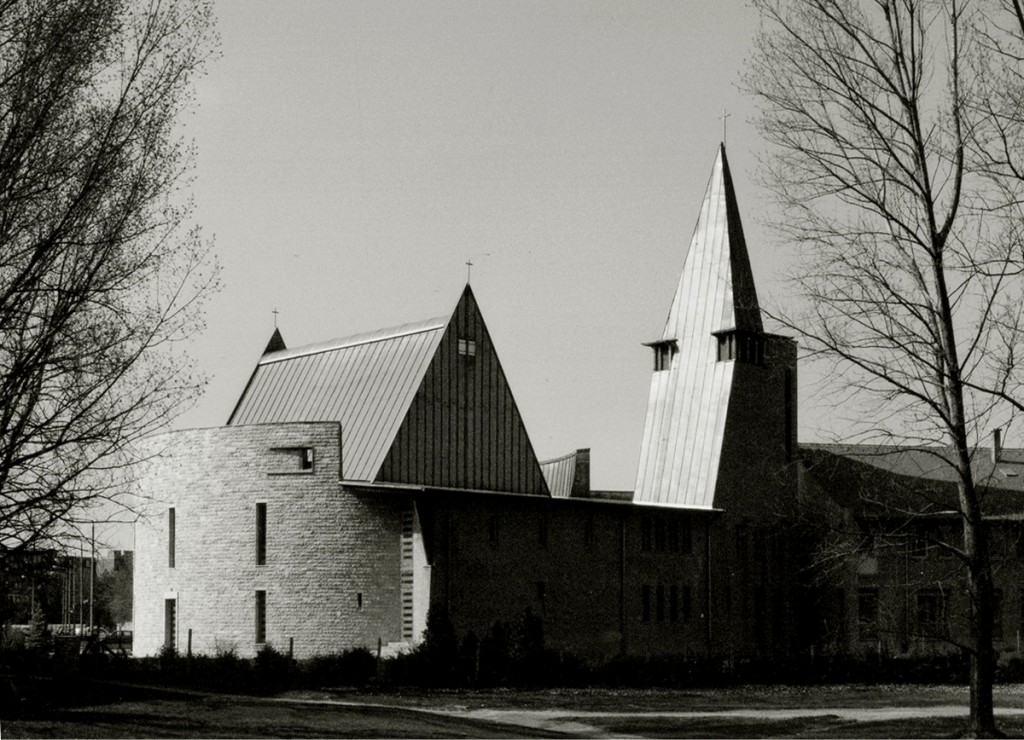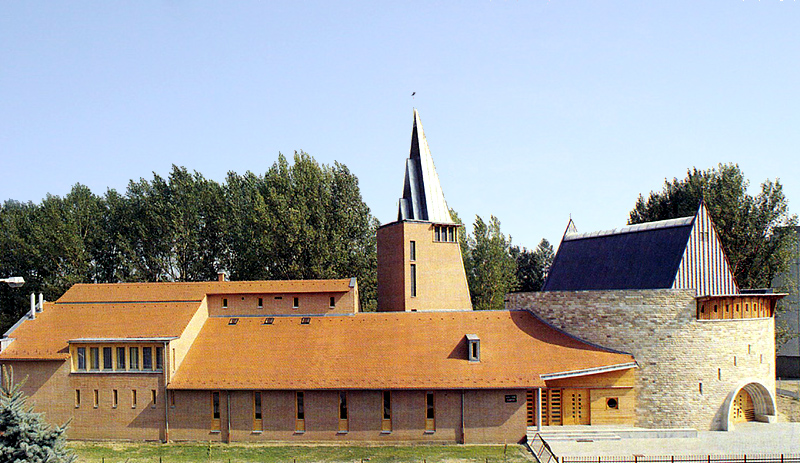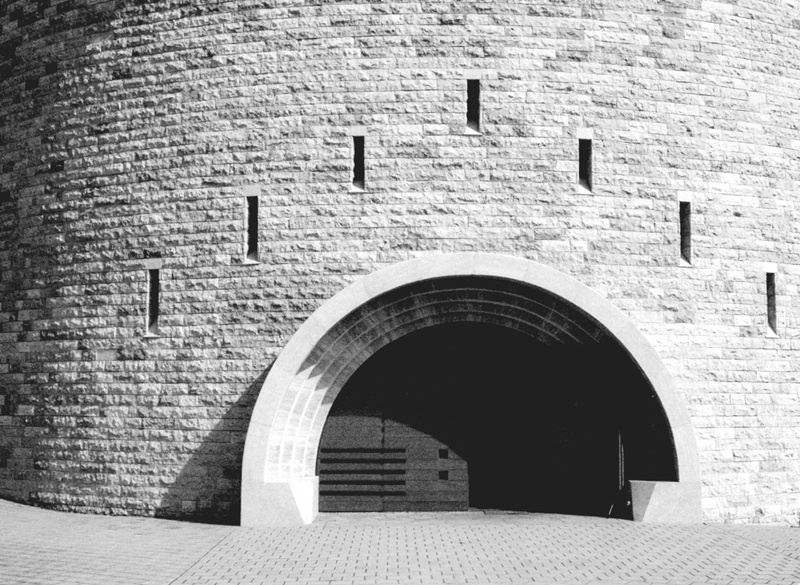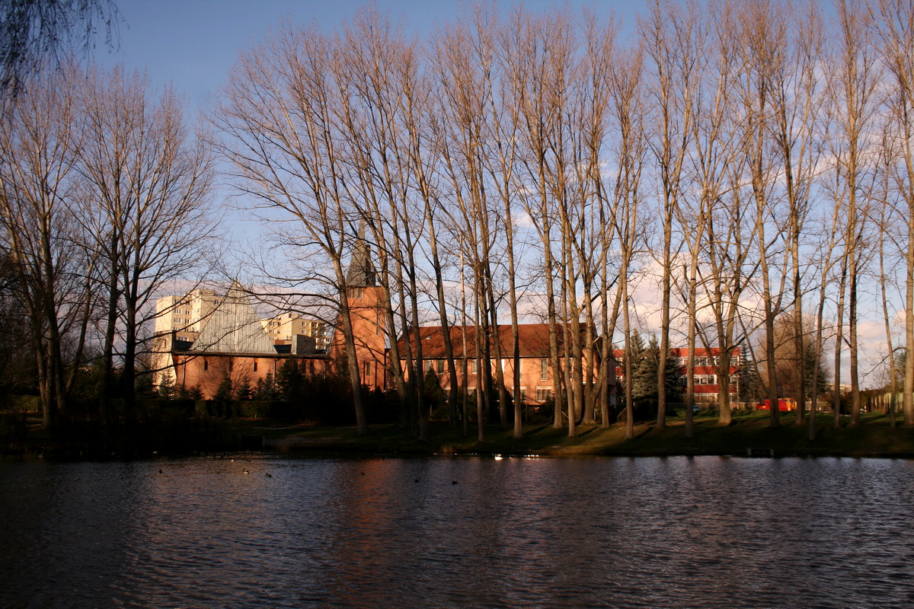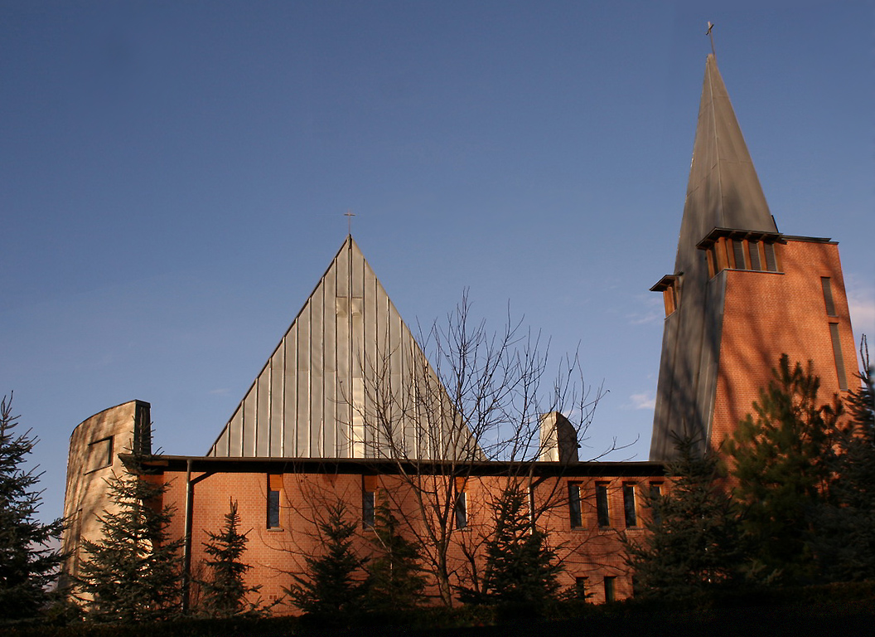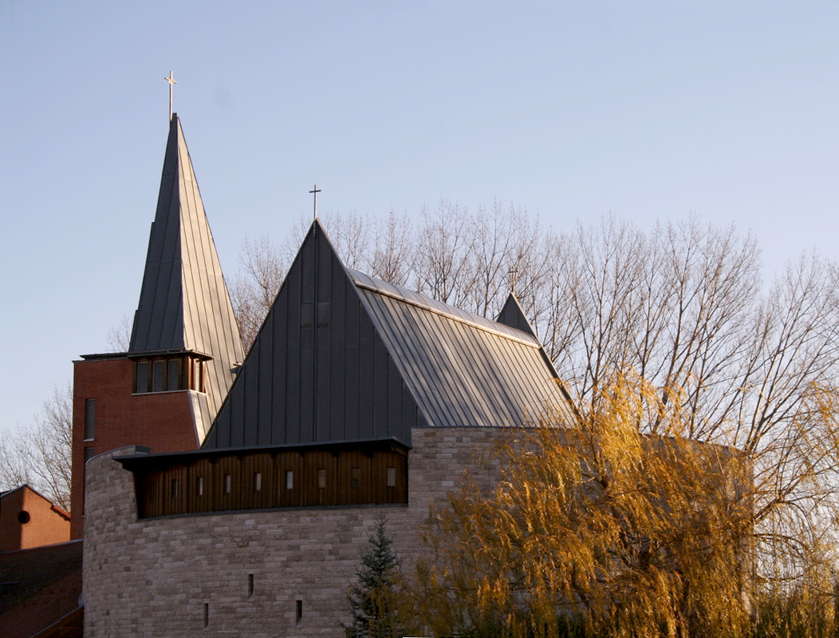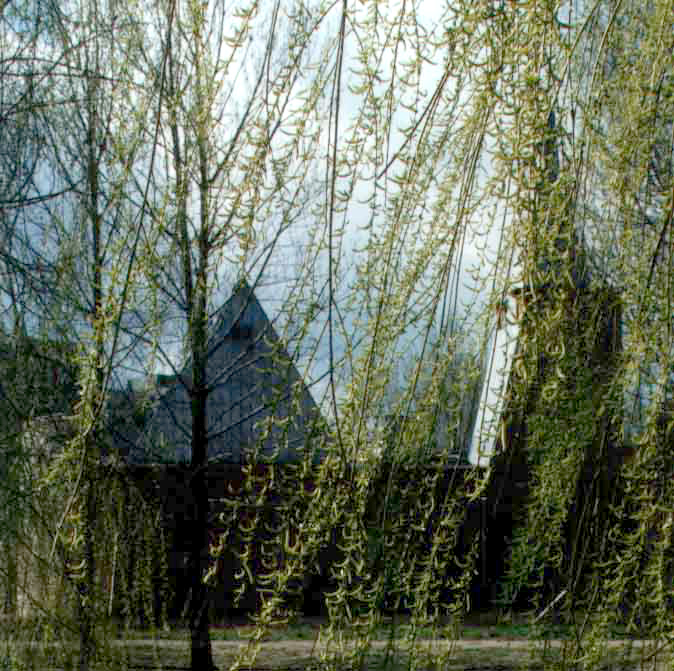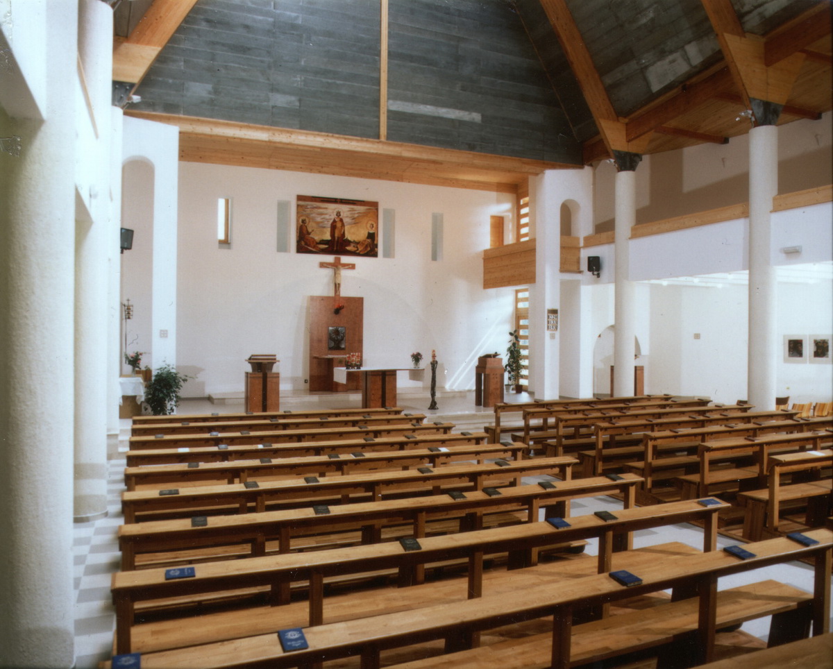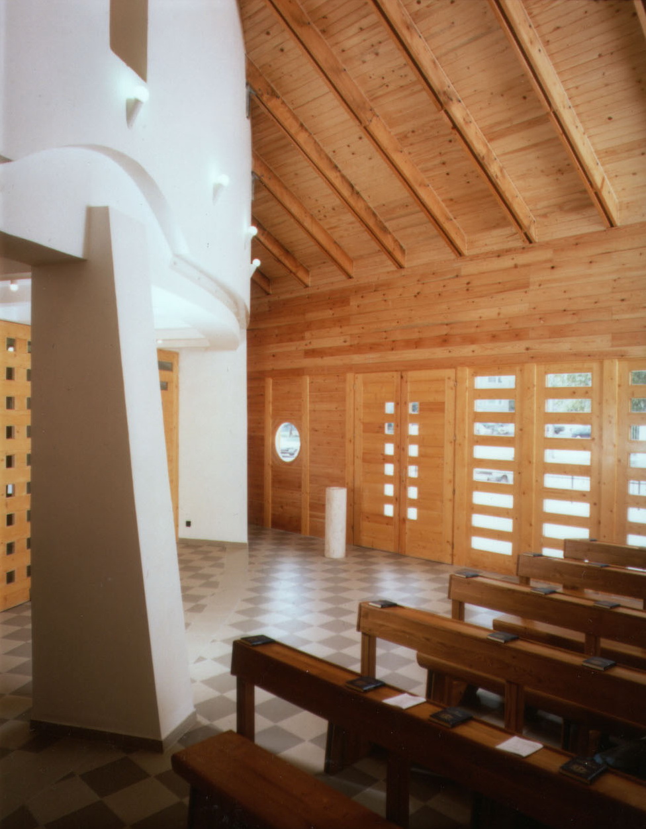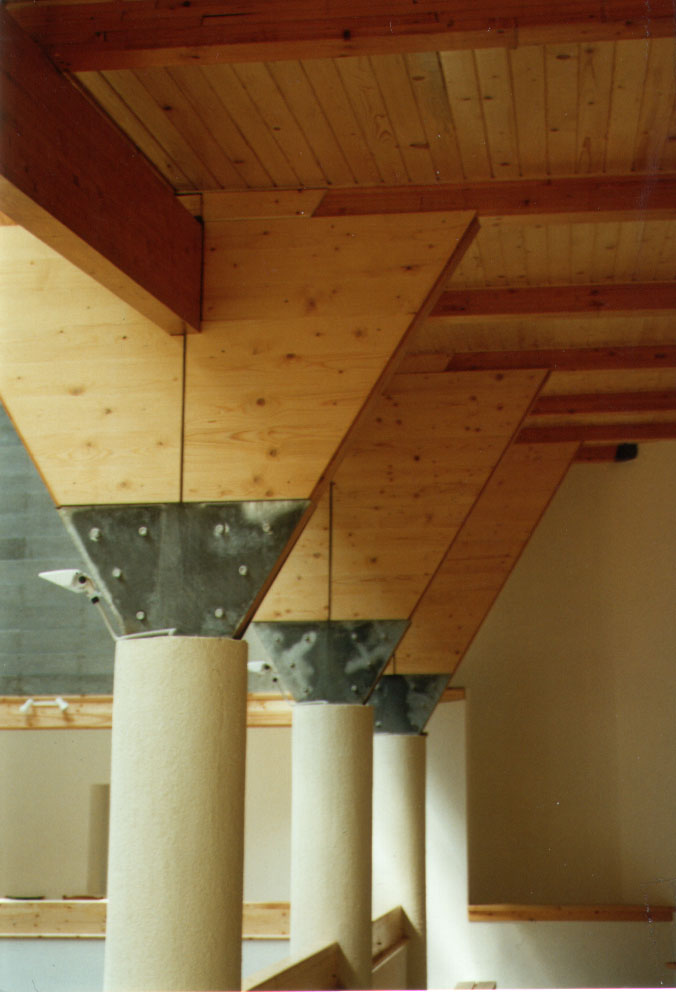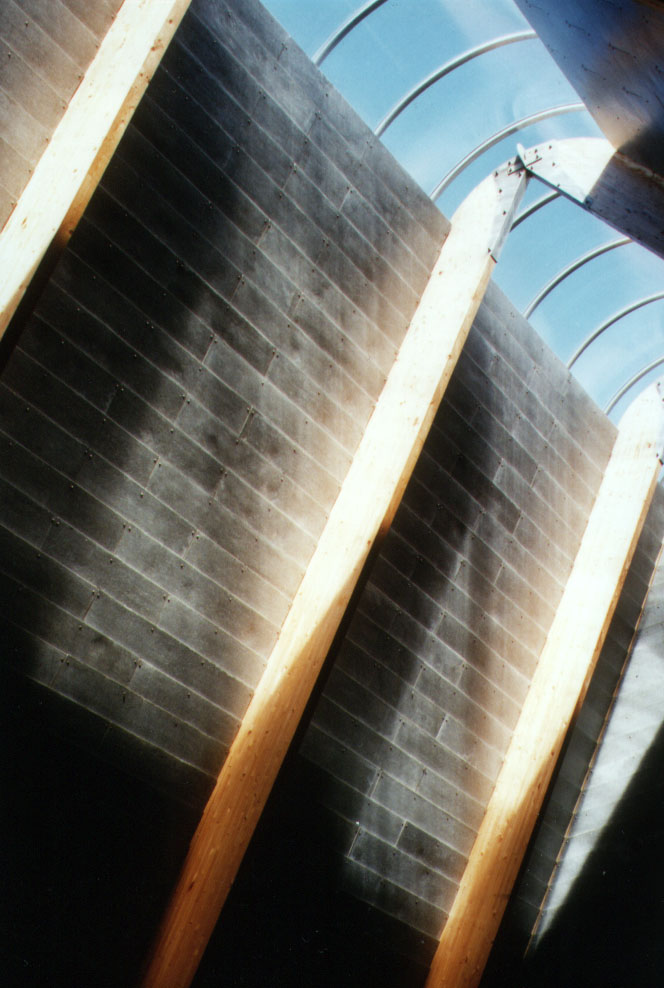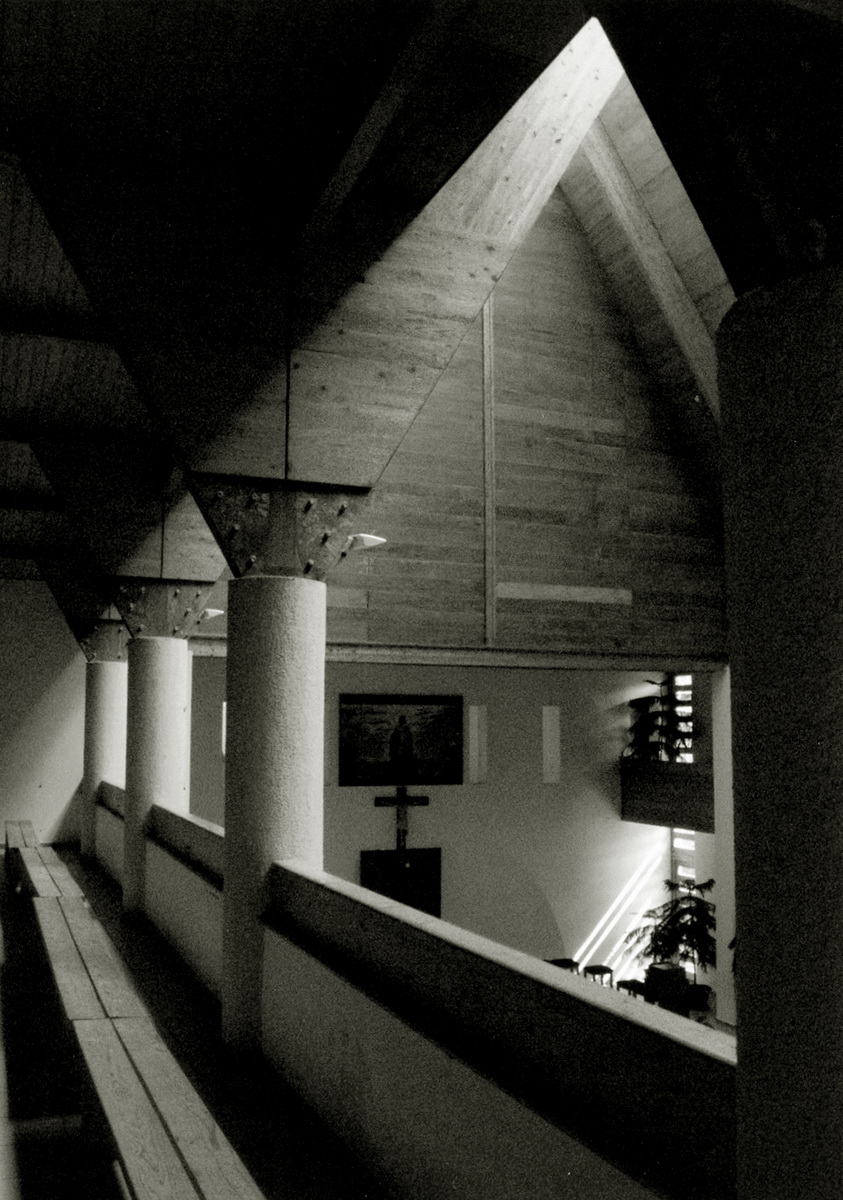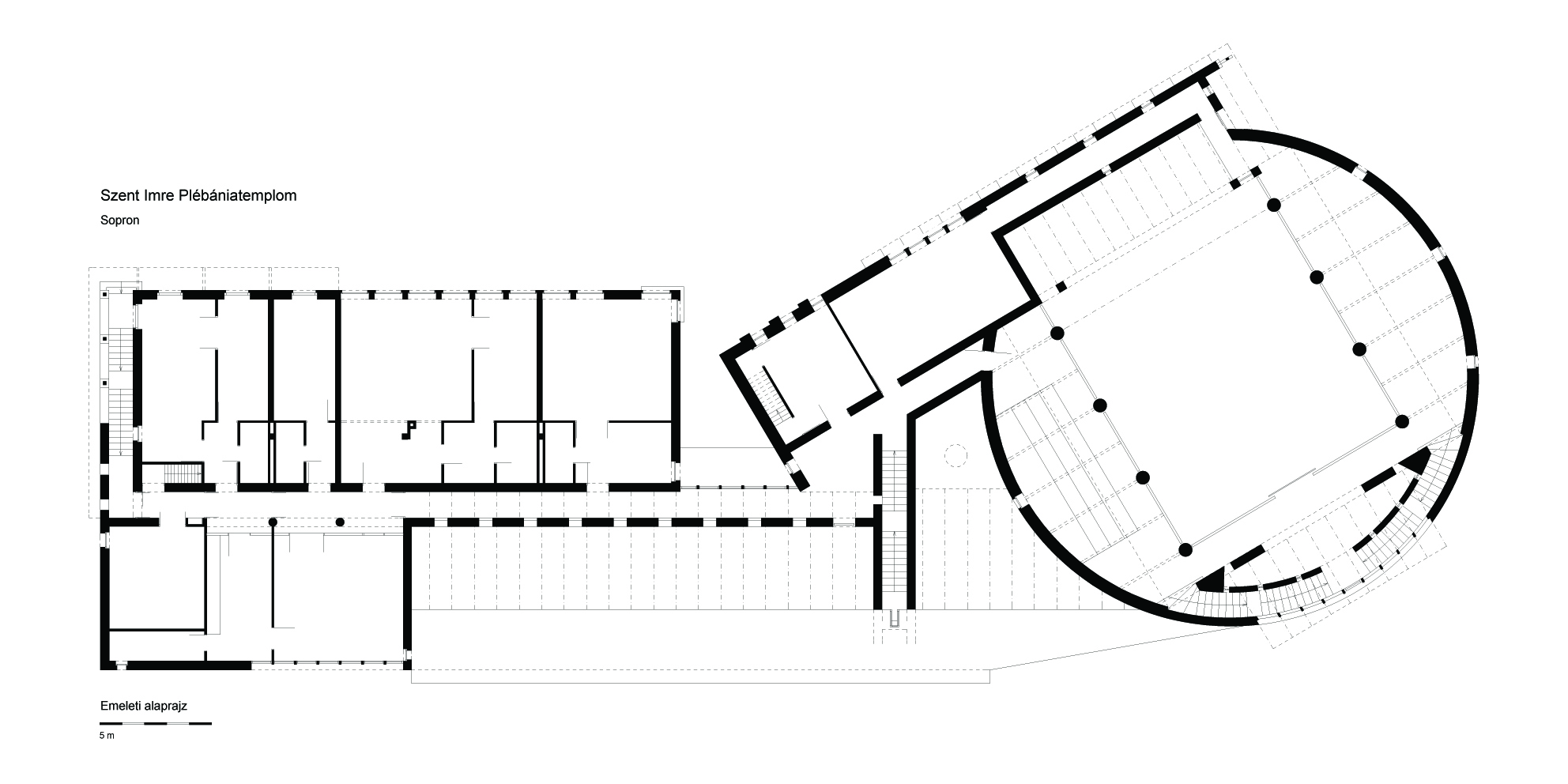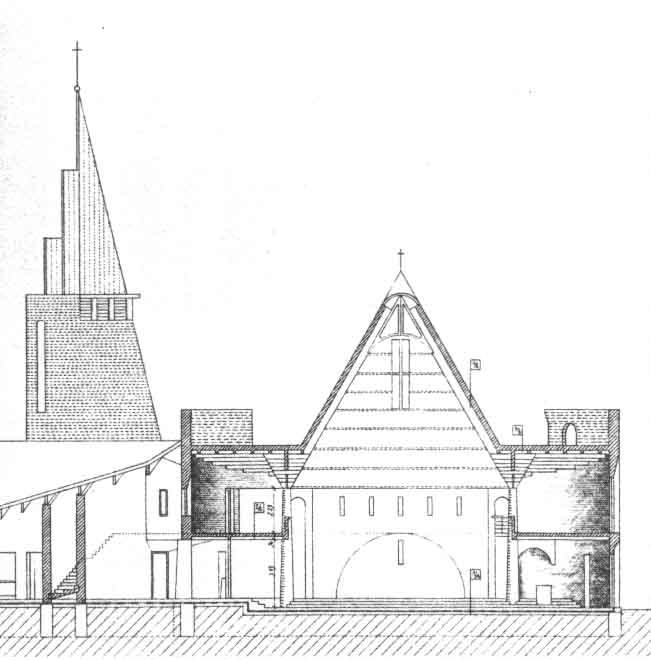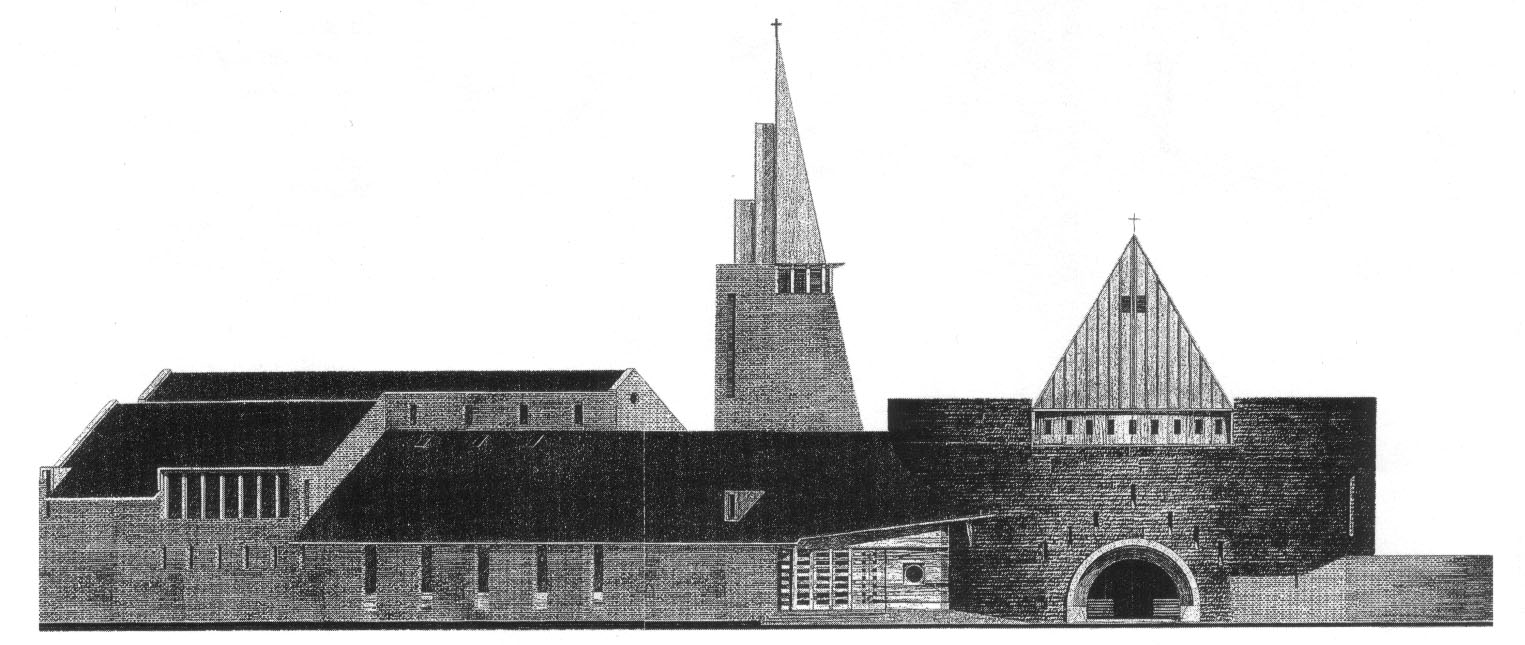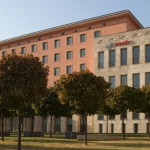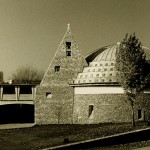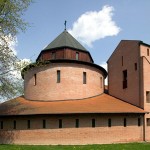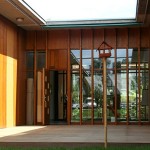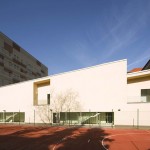The Saint Emeric Parish Church is situated on the northeast side of Sopron, integrated into a housing estate. The invitationan competition announced by the Episcopate of Győr had been won by Tamás Fejérdy and Péter Fejérdy’s plan, due to it’s harmonic materials, excellent proportions, and the combination of central and naval structure. The further planning (see the phases here!) was lead by Mihály Balázs, the result reflects the traditions of the church-buildings of Ferenc Török.
- tervezők: Mihály BALÁZS, Péter FEJÉRDY - Török és Balázs építészek;
- építés éve: 1993/1994-1997
- fotó: © Oravecz István, Balázs Mihály, Fejérdy Péter,
- → az épület a “hazai középületek” térképen itt!
The formation of mass is additive, the building consists of a church, belltower, and a community house. They look distinct, though the passage between them is ensured. The dynamic belltower is symbolic from a distance, next to it, the rationally arranged community house feels moderate. The elliptic main area's linearity is emphasized by the gabled roof. Several elements, for example, the three-naval shaping, the exactly east-oriented apse, the emporium, or the doorway evokes the paleochristian sacred architecture.
The details, in spite of the tight budget, are high quality. The coverage of the outside walls are stone and brick, the roof is made of titanium zinc, the inner space contains concealed plank and fiber cement. The altar composition, a major element of the church, is designed by László Somogyi-Soma, The skylights of the main naval grant the necessary light inside, while allowing solid outer walls. The southern light, reaching the apse, has a symbolic meaning.
translation: Norbert NAGY
Award:
- 1998: Pro Architectura Prize for Mihály Balázs and Péter Fejérdy architects;
Data:
- client: Episcopate of Győr
- scale: 802 m2
- the building on the homepage of the architect;
- (note: Saint Emeric of Hungary on the Wikipedia [en])

