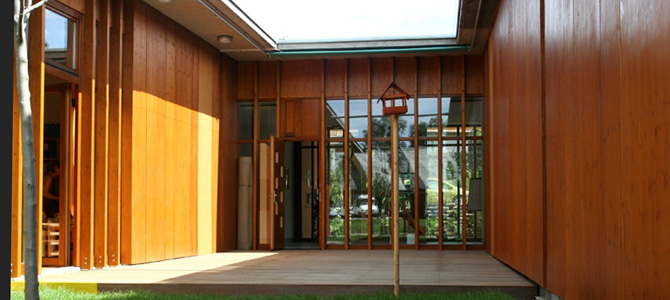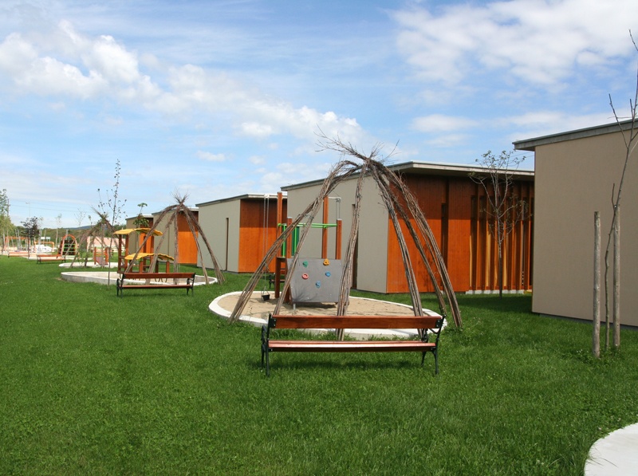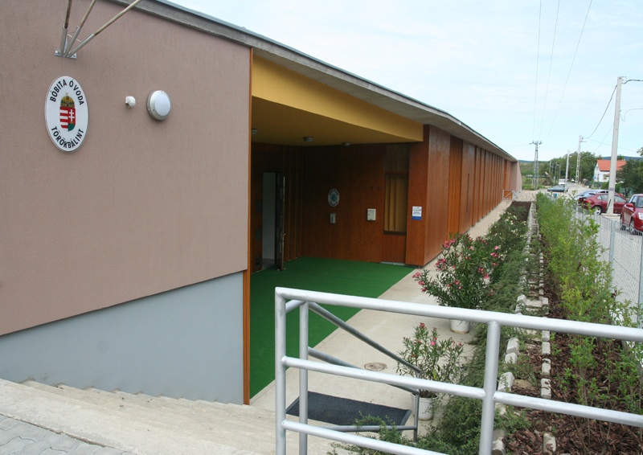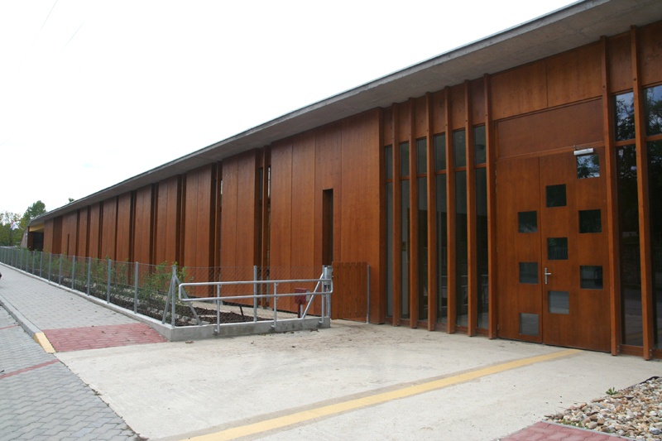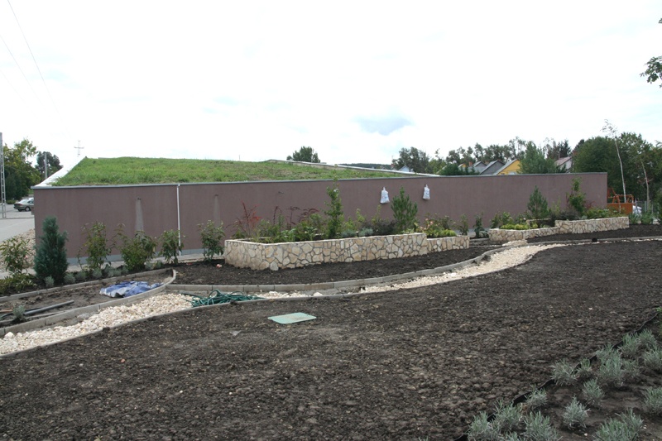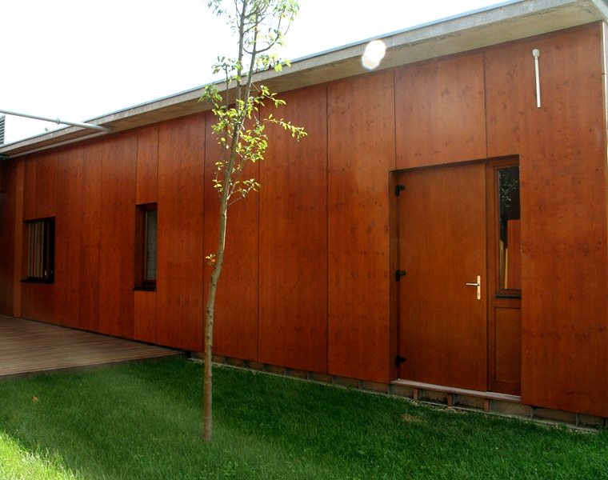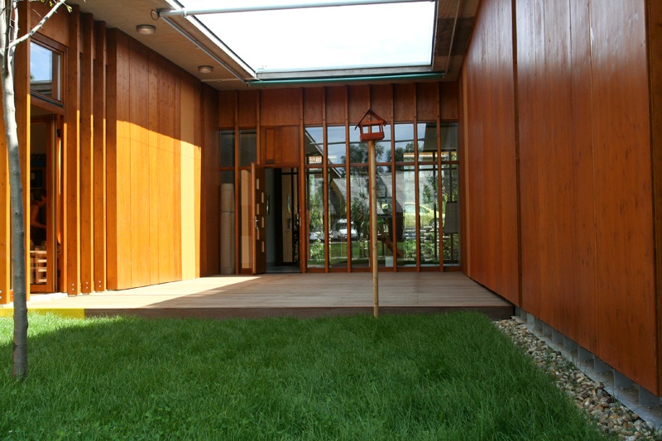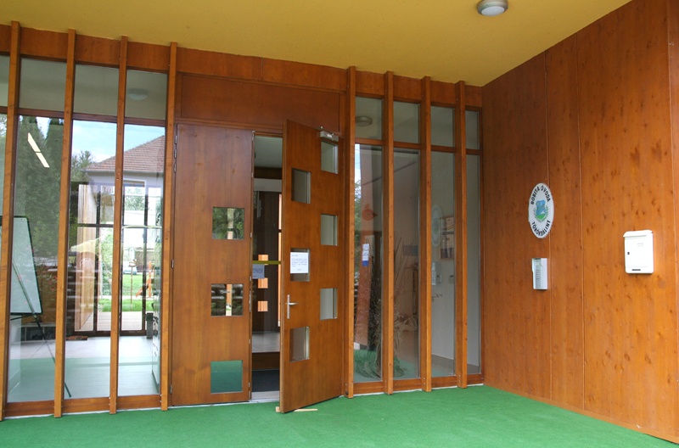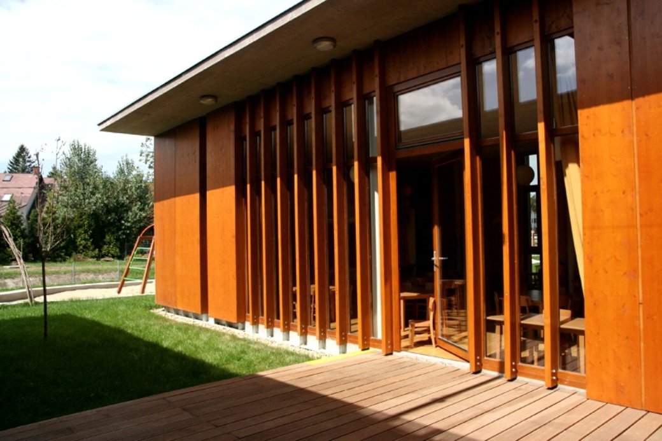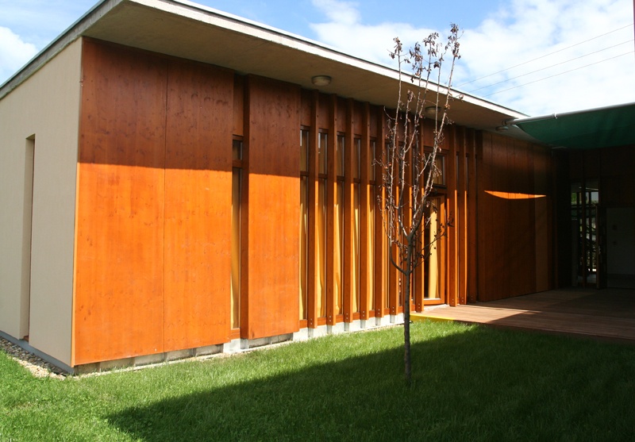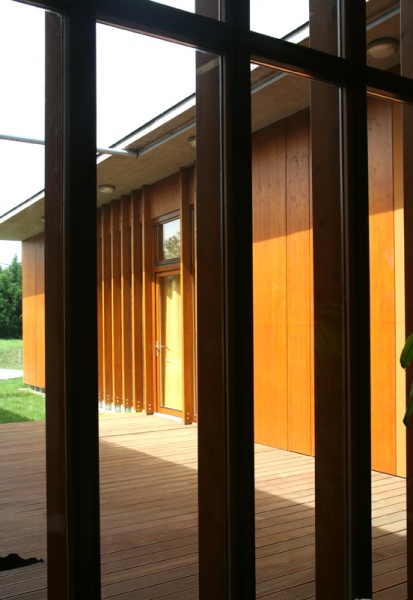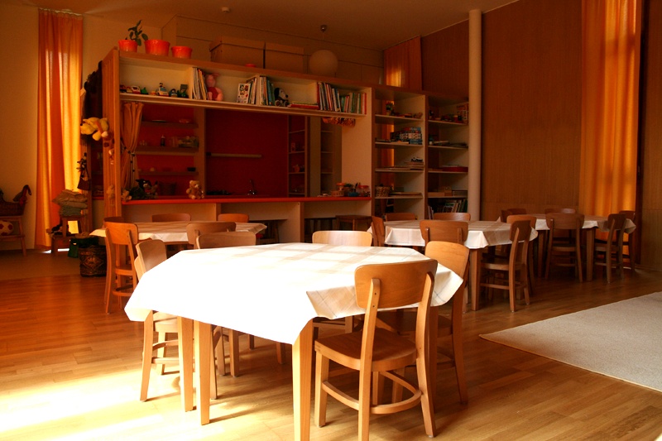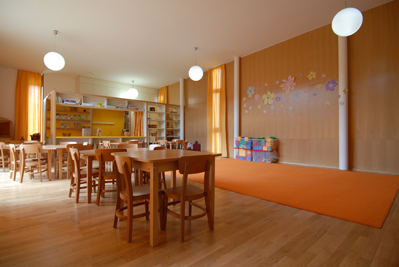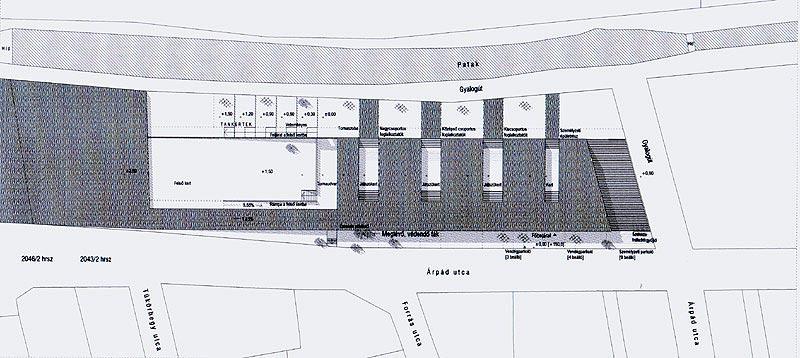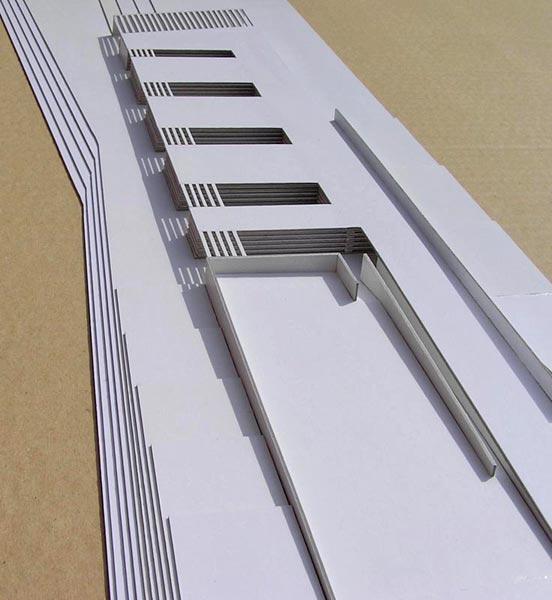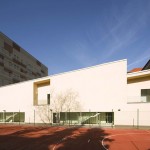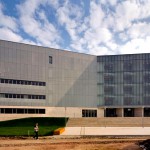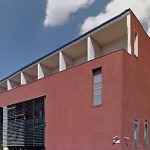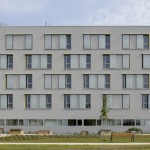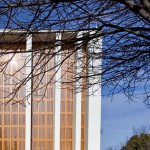The municipality of Törökbálint announced a public and a secret architectural competition on developing the local kindergarten in 2005. Mihály Balázs’s plan won the jury’s appreciation byusing natural materials and energy-saving structures. The winning plan was financiallysupported by the European Union and the Council of Törökbálint. The institution reacts to the generally arising oversubscription of kindergartens by extending the current building with six new team rooms.
- architect in charge: Mihály BALÁZS - Török and Balázs Architectural Ltd.
collaborating architects: Balázs Tatár, Dávid Török - year of design /construction: 2005/2010
- photography: © Gabriella BICZÓ
As mentioned in the press, this eco-institution’s main goal is teaching ecological thinking to the kids. According to the competition’s claims, the winner building had to be environmentally friendly in using natural materials and economical systems. The architect placed particular emphasis on stayingclose to the nature: it fits into the terrain, has roof vegetation and wood facades. Besides the design, this building uses economic engineering solutions, such as using solar panels and heat pump.
The linearly organized group rooms are facing southeast. Two rooms make one unit. This organization makes it possible for each unit to have an intimate court. These courts are connected to the main playground. Local kindergarten teachers support action-oriented education and they think this concept provides proper space for it. The interior atmosphere follows the outer design. The facades and the inner walls are covered in wood. Wall-sized windows ensure that the sufficient amount of light gets in the rooms.
They paid attention to the environment during the planning process. The building is fitted into the terrain which gives an opportunity to extend the playground.
translation: Szilvia PLESKÓ
Publications:
- Kindergarten in Törökbálint – result of the competition (in Hungarian) - in: Építészfórum, 2005. Július 28.
- Árvai András, Villányi Norbert: Kindergarten in Törökbálint (video) - in: 6B.hu, 2011. Január 21.
Data:
- client: Törökbálint Municipality
- scale: 1820 m2

