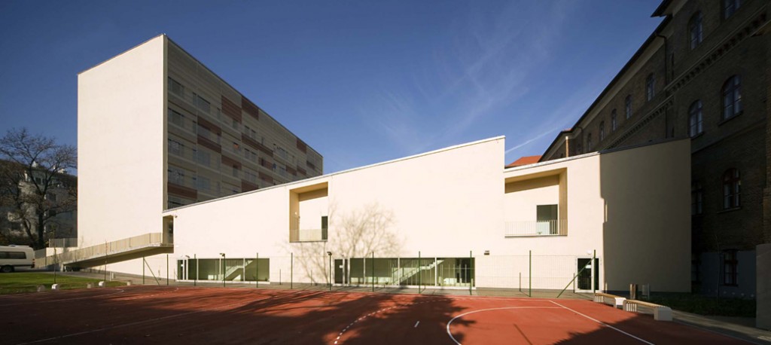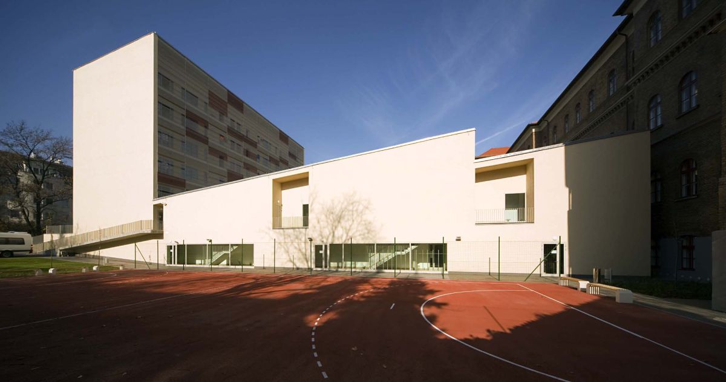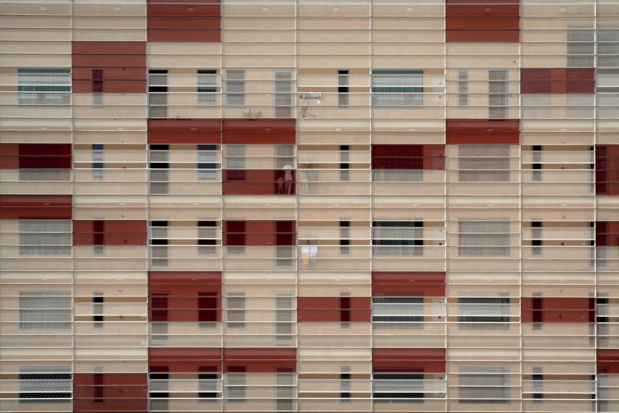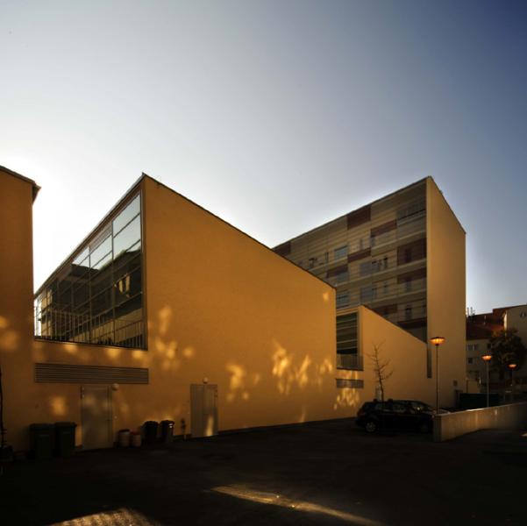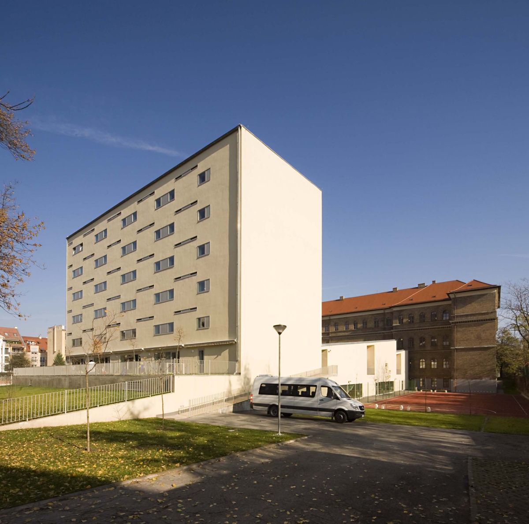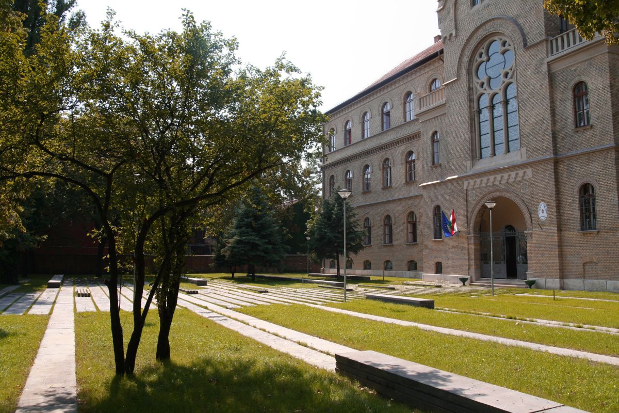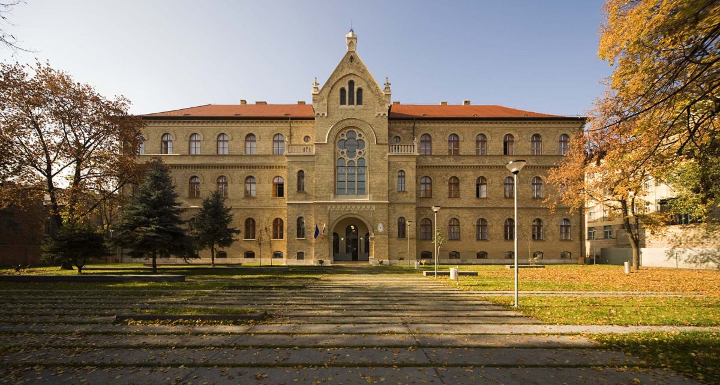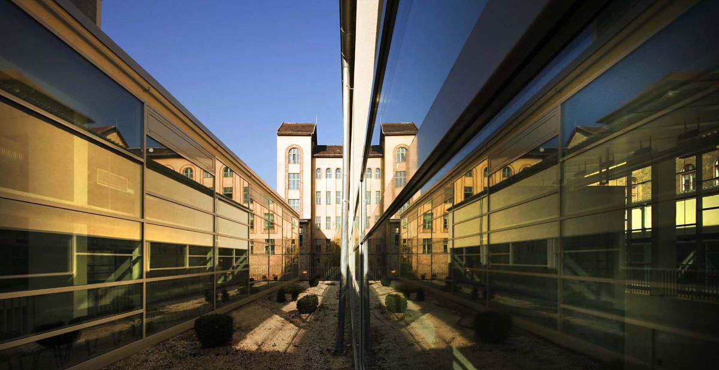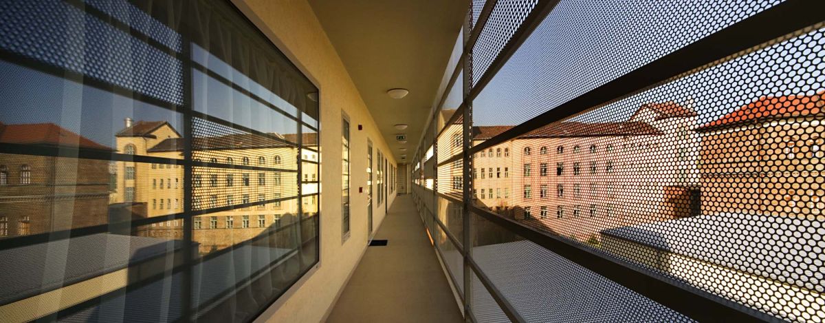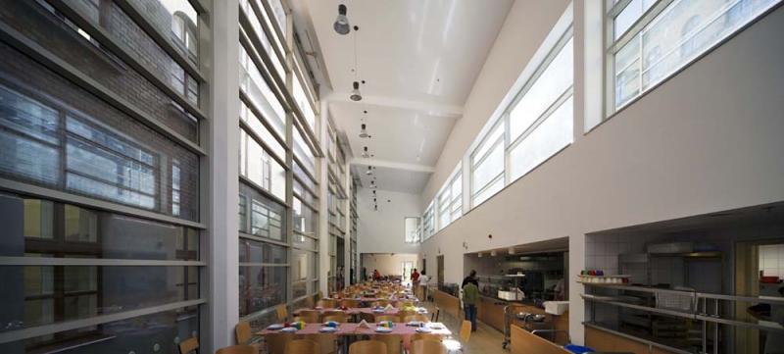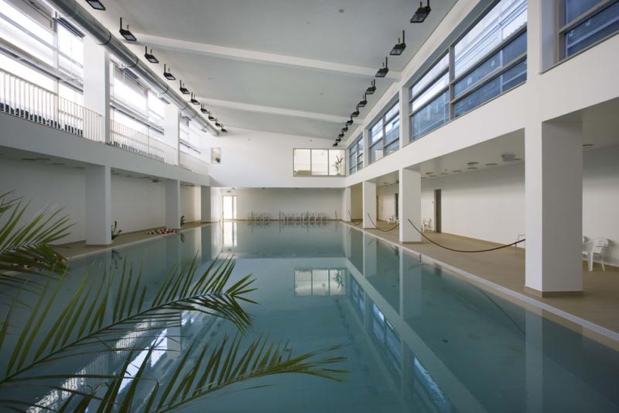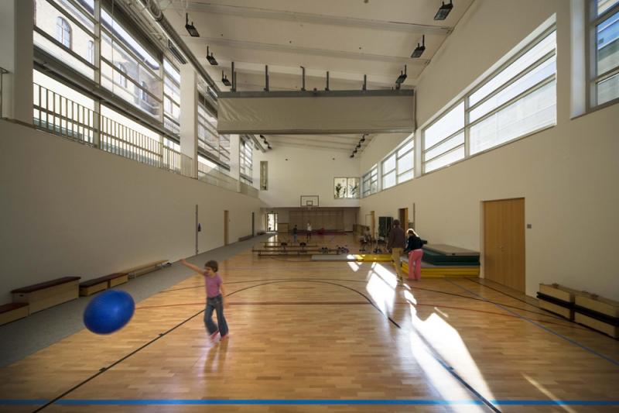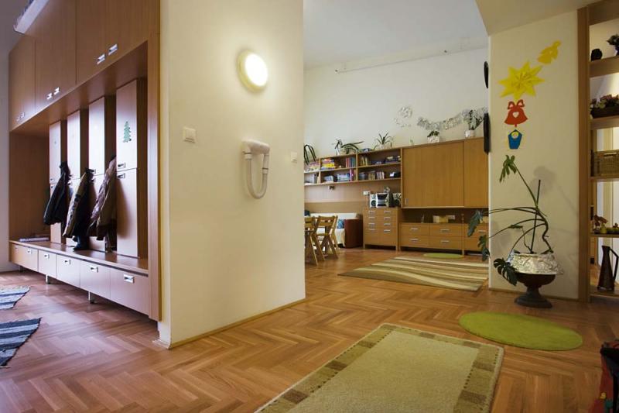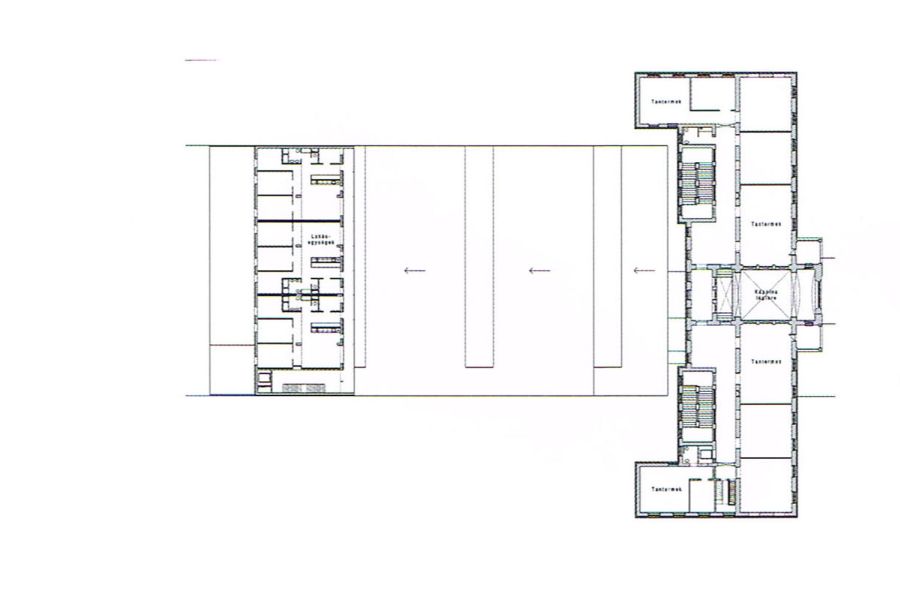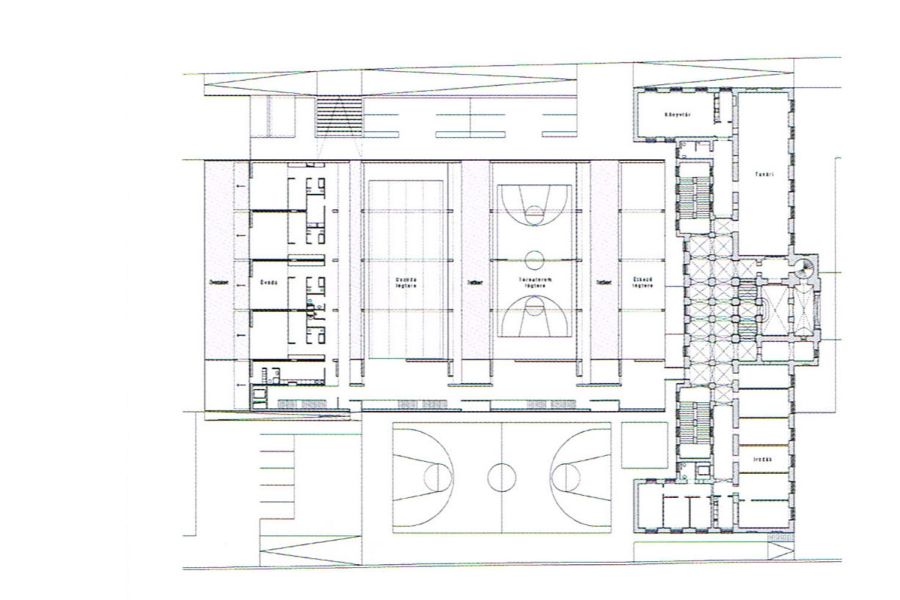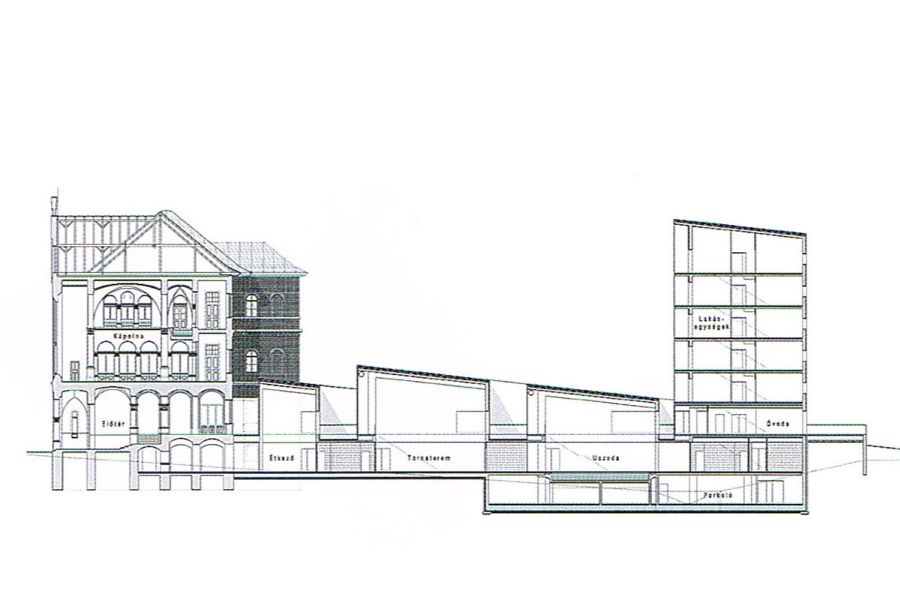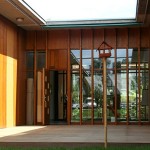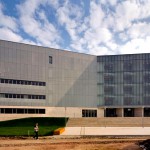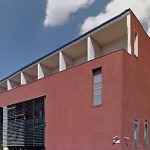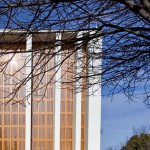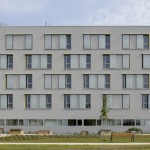In 2003, the Budapest Capital Mayor’s Office announced a national, open competition for the design of a new building of special education. The new institution was planned to be set up by renovating and enlarging an existing building in San Marco street, Óbuda. This building was to serve other functions as well, such as the school from Csalogány street of the 2nd district and the kindergarten from Kavics street. Furthermore, the architectural program contained a canteen, a swimming-pool and a children’s home. Tamás Attila Tarnóczky who won the 1st prize on the competition designed the school with Mihály Balázs.
- leading architects: Tamás Attila TARNÓCZKY, Mihály BALÁZS - Építészkohó Kft., Török és Balázs Építészeti Kft.
collaborating architects: Balázs TATÁR, Dávid TÖRÖK
- year of desing/construction: 2004/2007-2008
- photography: © Tamás BUJNOVSZKY
- → see the building on the map "hungarian architecture"!
The original building at ‘San Marco utca’ was built in the turn of the last century as an old-people’s home. For a long time it functioned as a college and it was enlarged with a flat cube in the 70s. This section didn’t meet the requirements of our days therefore it was demolished. The primary school, the educational units and the special school were placed in the old, remaining building. This brick covered, finely articulated, hierarchically built building connects in a contrasting way to the light coloured, plastered surfaces of the new building. The two blocks are separated with a fine gap and their two different characters demonstrate a nice counterpoint to each other, leaving no bad feeling in the viewer.
The new block on the ‘Bécsi út’ side of the site reacts to the old building with its similar form and disposition. The residential units for 175 mentally moderately challenged children were placed here. The two higher buildings face each other with different window architecture. The façade of the old building is articulated with windows and ledges, while the new one is covered by a perforated metal surface (due to personal safety reasons of the exterior corridor) with red elements here and there. Between these two blocks there are shorter wings with shed roofs giving place to the community functions with high airspace needs such as the canteen, the gymnasium and the swimming-pool. These rooms receive natural light through the slits between the shed roofs where the roof gardens are positioned for outdoor classes.
The children get to school from their rooms through a long corridor that means an extra task for the educators but it’s the consequence of the architects’ conscious decision. In their point of view, it is very important that the kids who spend their whole day in the same building have the experience of the daily routine of “going to school”.
Translation by: Henrietta KANTA
Publications in English:
- Educational Building in San Marco Street - result of the competition (in Hungarian) - in: Építészfórum, 2004. február 24.
- Somogyi Krisztina: With a Healthy Approach. School for the Mentally Retarded, San Marco Street, in: Régi-új Magyar Építőművészet 2009/3, 3.-8. o.
Data:
- client: Budapest Capital Municipality
- scale: approx. 9000 m²

