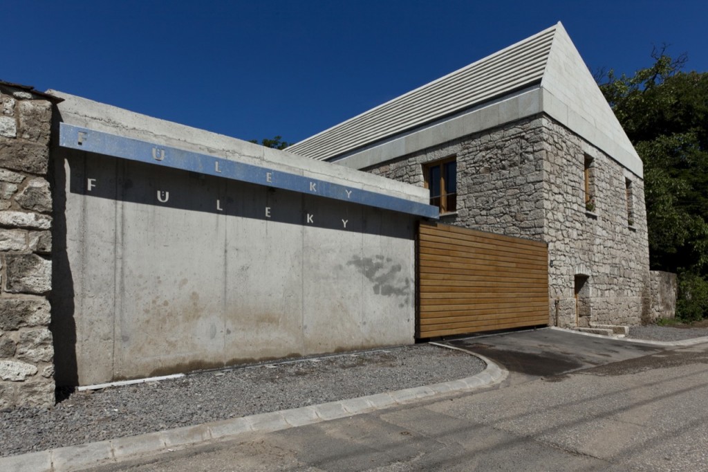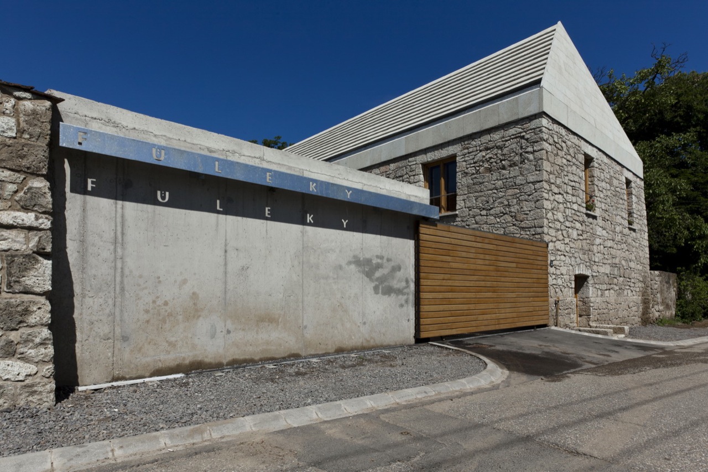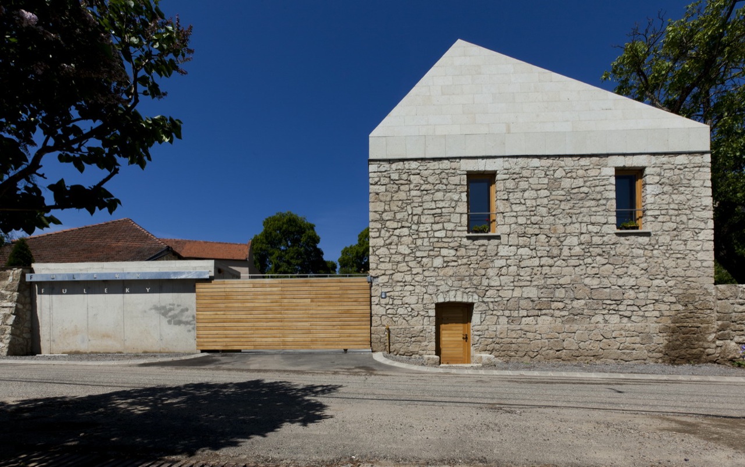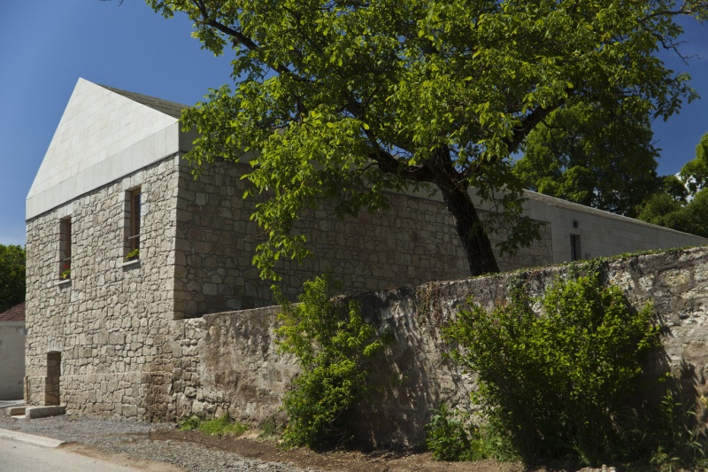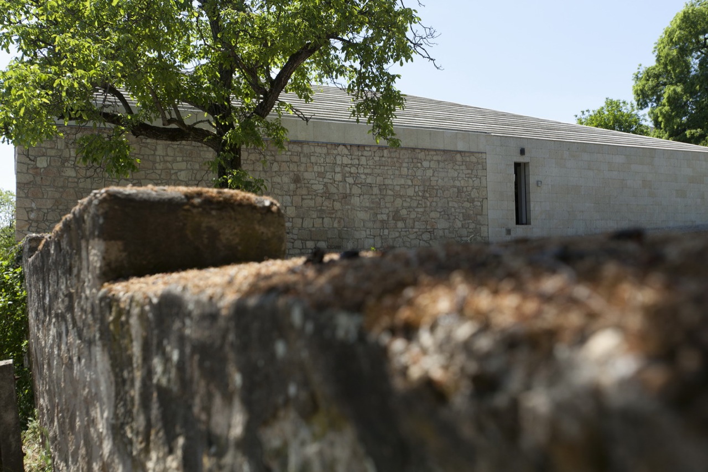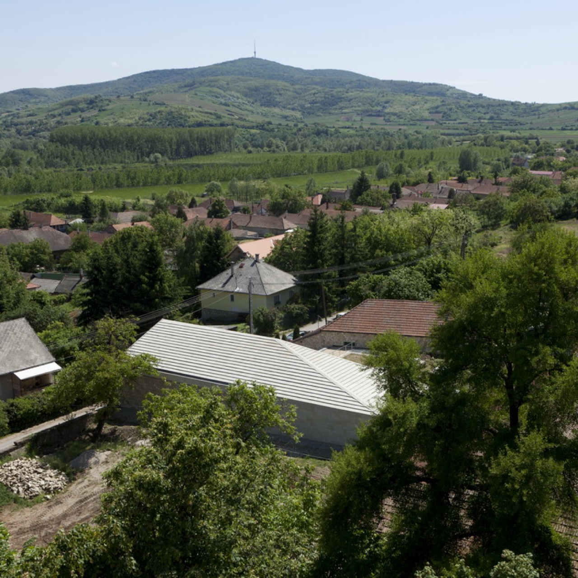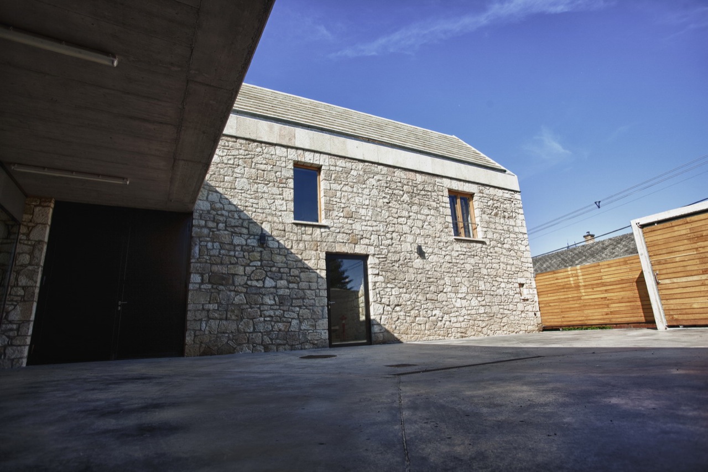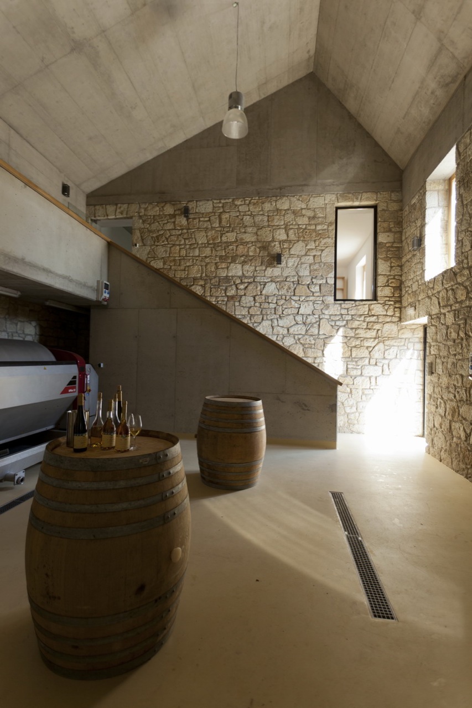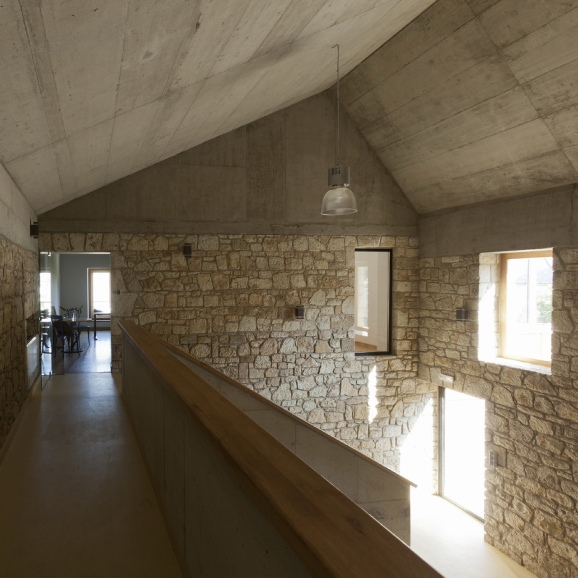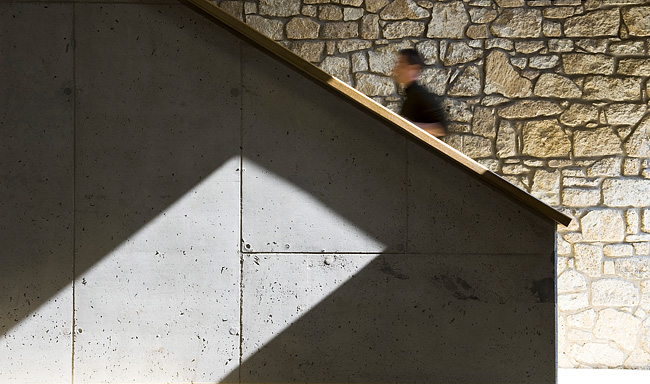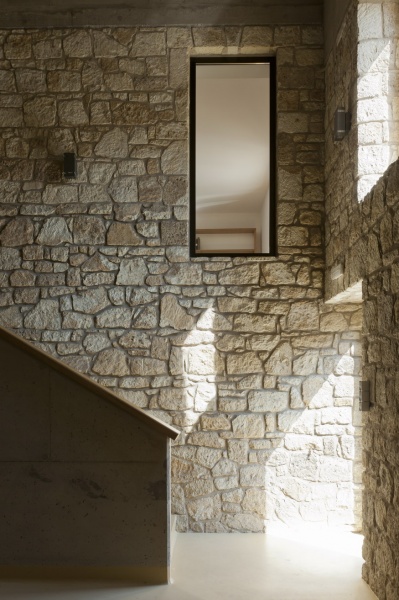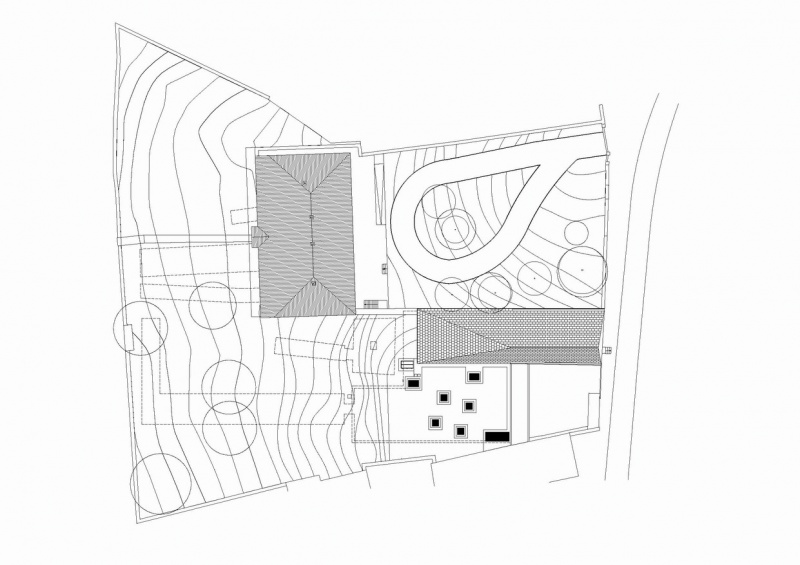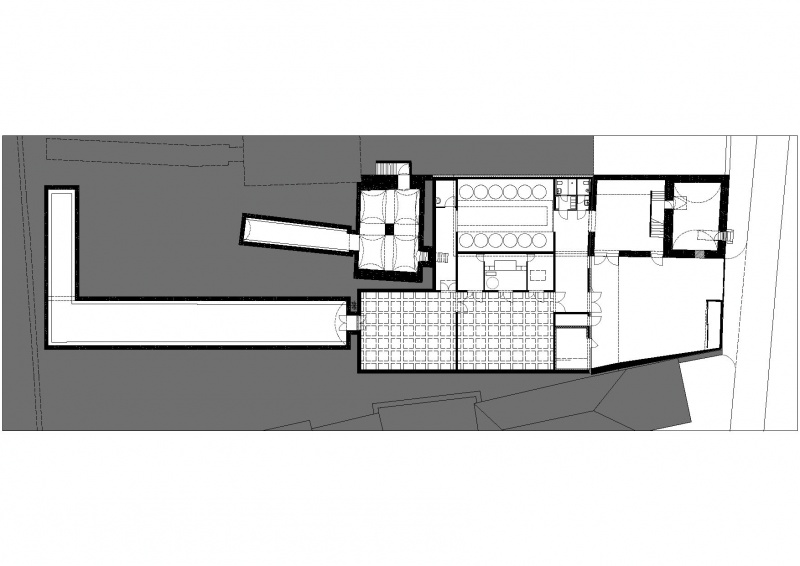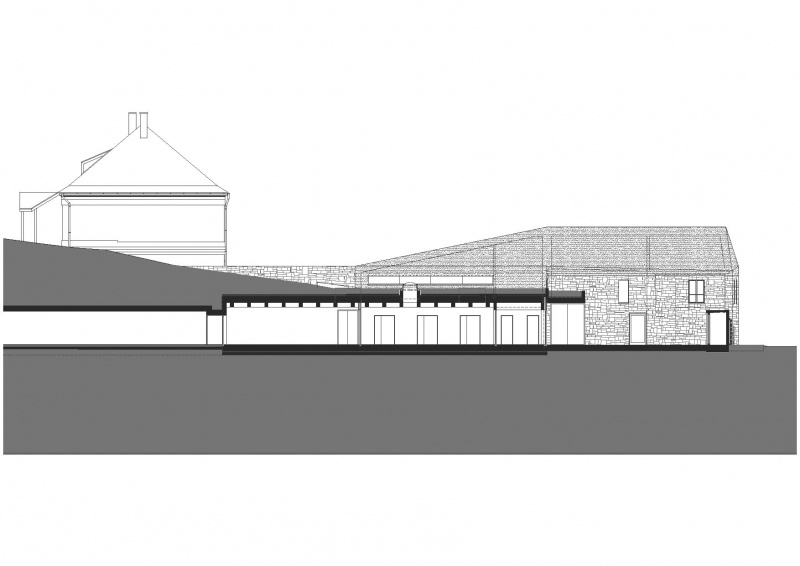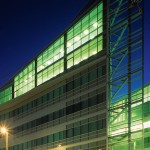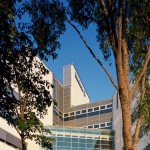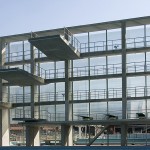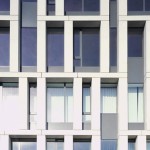The new winery with the church and the chateau nearby has some historical surrounding, so the architects wanted to create something clear and fitting to the place.
- architects: Zsolt FÉLIX, Tamás FIALOVSZKY - Építész Stúdió Ltd.;
collaborationg architects: Zsolt SZENDREI, Tamás KISS (Omega Design Kft.) - year of design/construction: 2007-08/2009-10
- photography: © Erhardt Gyula ERHARDT
- → see the building on the map "hungarian architecture"!
After the removal of layers of plaster during the uncovering of the small house, it has been discovered that beautiful stone walls have been hidden underneath for several hundred years. As a modern, dry-laid structure, the new facades of the building as well as its roof have been made from a yellow-grey stone, originating from nearby Mád. The stone panels on the roof are laid in a manner that resembles the original tile-covered house, yet with the roof planes already implying a new and progressive mass.
Under the street side of the smaller building there is a vaulted cellar, working as a ripening and depositing space. This two story-high pressing space has access from both the main facade and from the courtyard, here the combination of the concrete ceiling and the old stone wall gives contrast between the old and the new.
Given the slope the house sinks into the hill and manages to hide away most of the building witch is used as the depositing and the fermentation space. The fermenting and the storage part has a reinforced concrete grid structure with a roof skylight that gives natural lighting to the inner space. The simple form of the building and the simple combination of the stone and concrete facade is decorated with a metal slab engrave with the name Füleky. Stone is the dominating material in the facade and it is used in the covering of the roof as well, laid as tiles which needed a special solutions for the details (plans made by: Gergely Dobszay, Géza Kapovits - Flat-Line Bt.).
The building has won many local and international awards, like Natural Stone In Architecture 2011 and the Archdaily Building of the Year 2011 award in the industrial building category.
translation: Elza SÁNDOR
Publications in English: internet:
- Füleky Winery, in:Archdaily, 2011. június 5
- Füleky borászat. Building of the Year 2011, Industrial Architecture, Archdaily, in: Építészfórum, 2012. március 7
Awards:
- Natural Stone In Architecture 2010
- Archdaily Building of the Year 2011 award, industrial building category
Data:
- client: Füleky Bortermelő Kft.
- scale: 700m2
- the building on the homepage of the architects;

