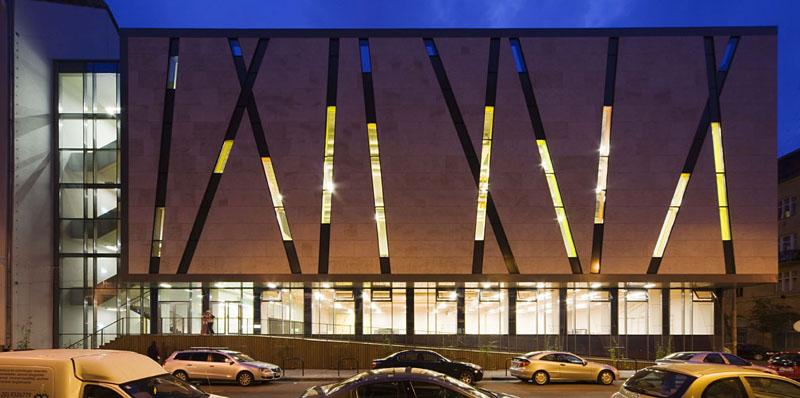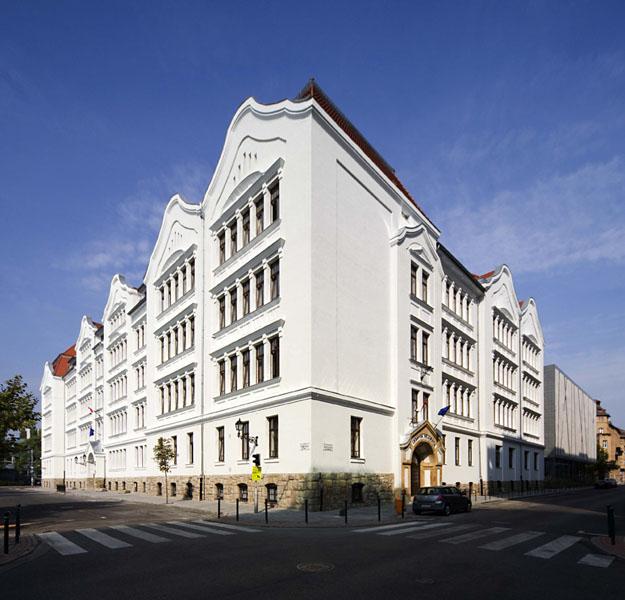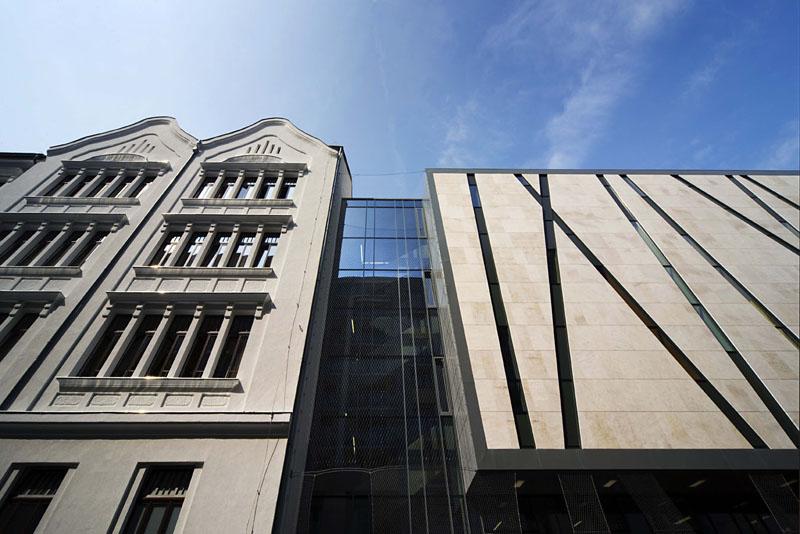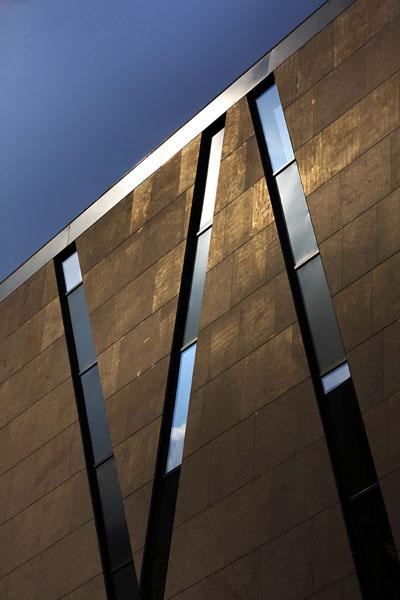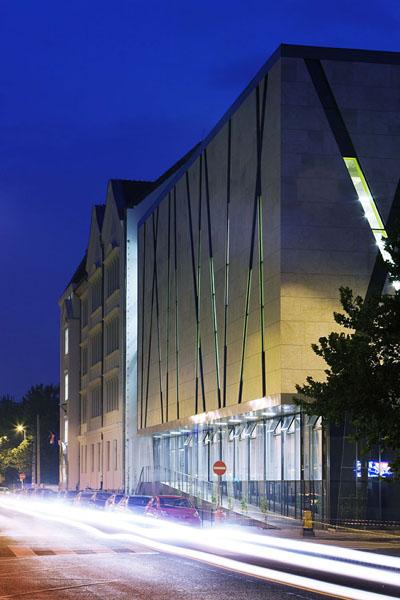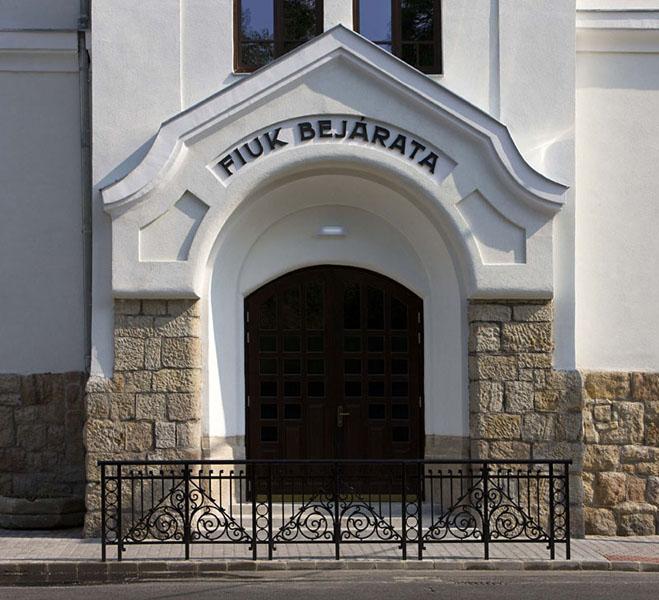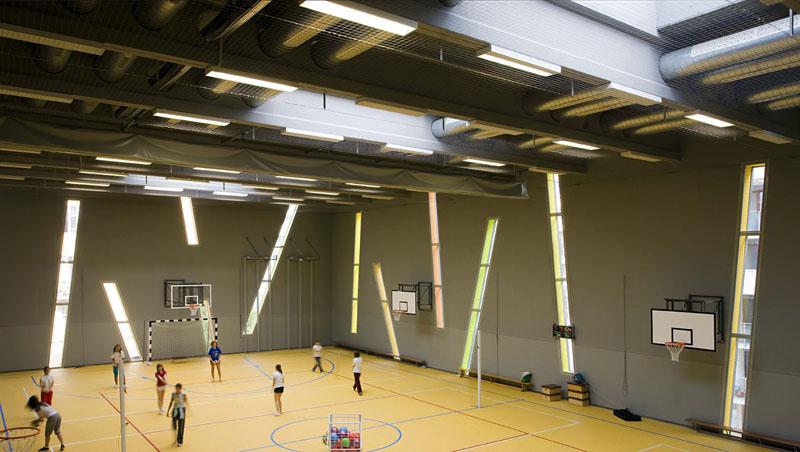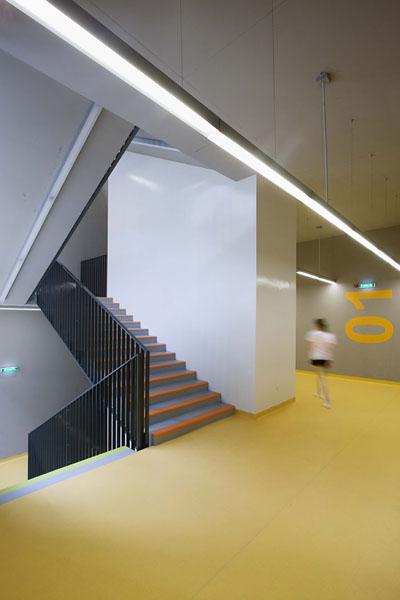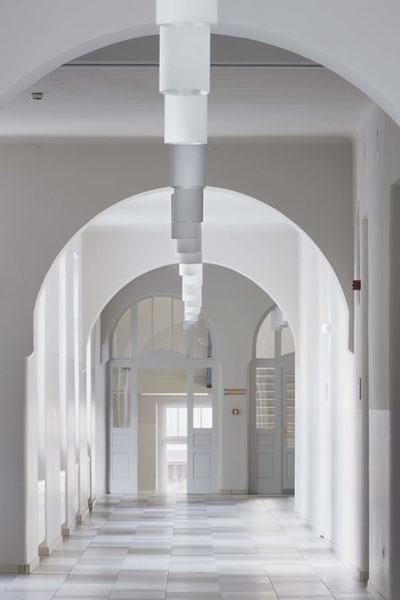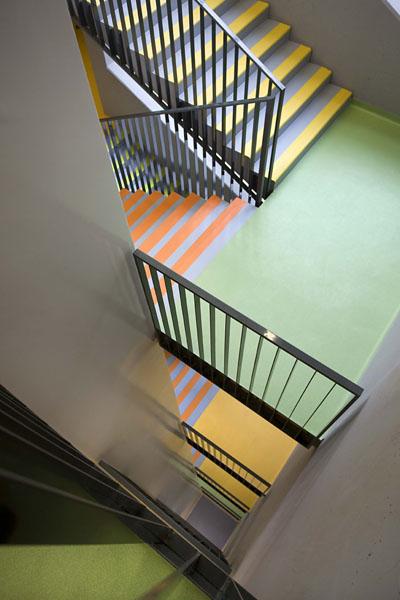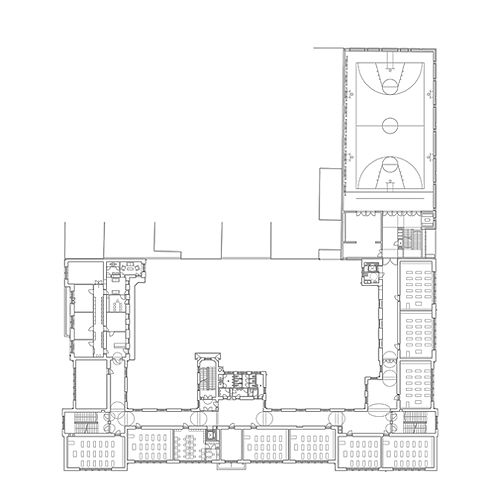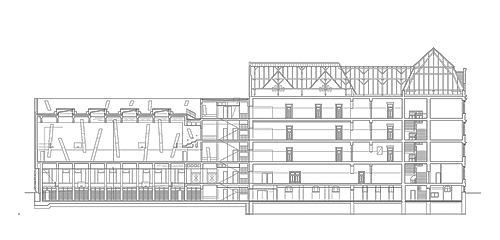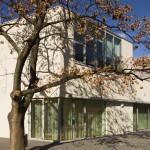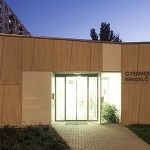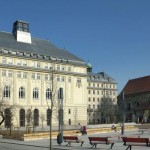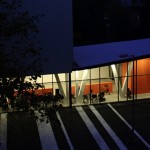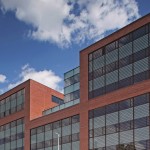The reconstruction of the turn of the century building of Primary School Pannonia and its expansion with contemporarily conceptualised two-storey gym wing is implemented by Archikon Ltd., with the lead designers Csaba Horváth and Balázs Nagy.
- leading architects: Csaba NAGY, Balázs HORVÁTH - Archikon Kft
- collaborating architects: Károly PÓLUS, András DEBRECZENI, Bernadett BAGÓ
- interior design: András GÖDE, Balázs KÉRY
- year of design/construction: 2007-2008/2008-2009
- photography: © TamásBUJNOVSZKY
The original building was erected based on the blueprints and plans of János Schulek. The building is characterised by strict organisation similarly to school buildings of its time. The two separate entrances, one for girls and one for boys, are located symmetrically at the two ends of the building. The main level, the mezzanine and the classrooms all bear with 4 metre interior height and are accessible from the side corridors.
Through the reconstruction the architects unified the system of classrooms and corridors; abolished the out-of-date solutions of earlier renovations and the floor levels were equalised in the cellar and ground floor.
The traditional image of the building remained intact as the gym functions are hosted by the new building part. Multifunctional conference room was created on the third floor, and the top of the building was has seen the creation of a green rooftop terrace with place for playing and buzzing. The renovation has transformed the building into barrier-free and an emphasised entrance was created joining the aula from Tutaj utca. The unity of the new building is reflected by the simplicity of the façade.
The gym on the third floor of the old building has been granted with the new function of theatre-ballroom while the secondary gym located near Hegedűs Gyula utca was transformed into a system identical with the upstairs floors by the inbuilding of the splitter and lowering of the floors to the cellar levels. Material usage is characterised by the contrast of exposed concrete, cold grey metal and warm colourful PVC.
The expansion looks isolated compared to the imagery of the surrounding building and it is not the continuation of the architecture of the school thus as a complex picture it denotes a stabile composition.
text/translation: Bernadett Hatvani
Publications:
Internet:
printed:
Awards:
Data:
- client: Bp. Municipality of the XIII. district
- area: 7373 m2


