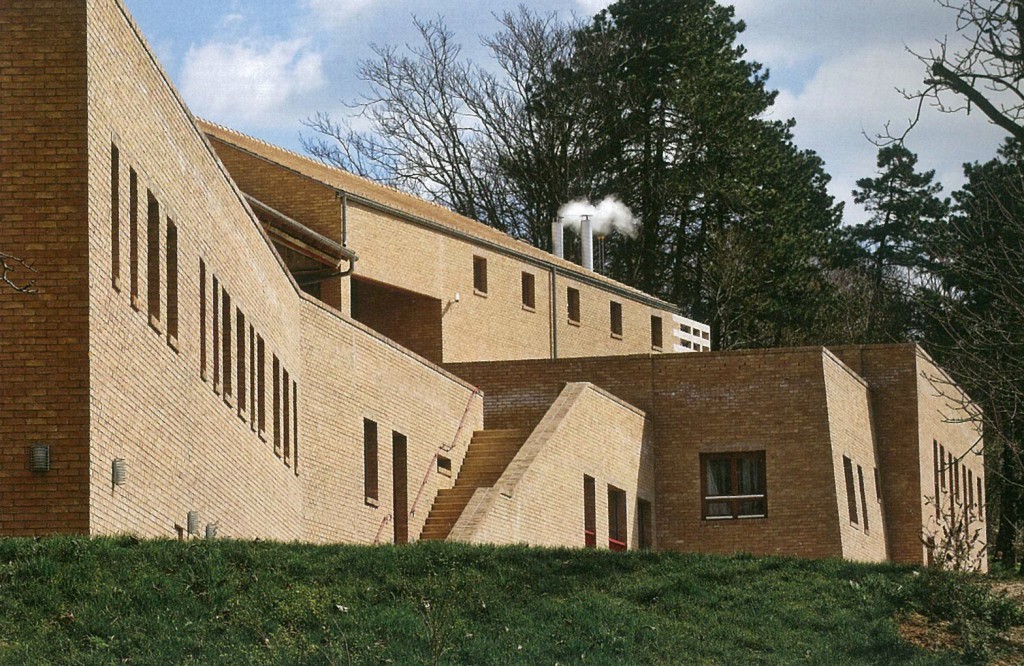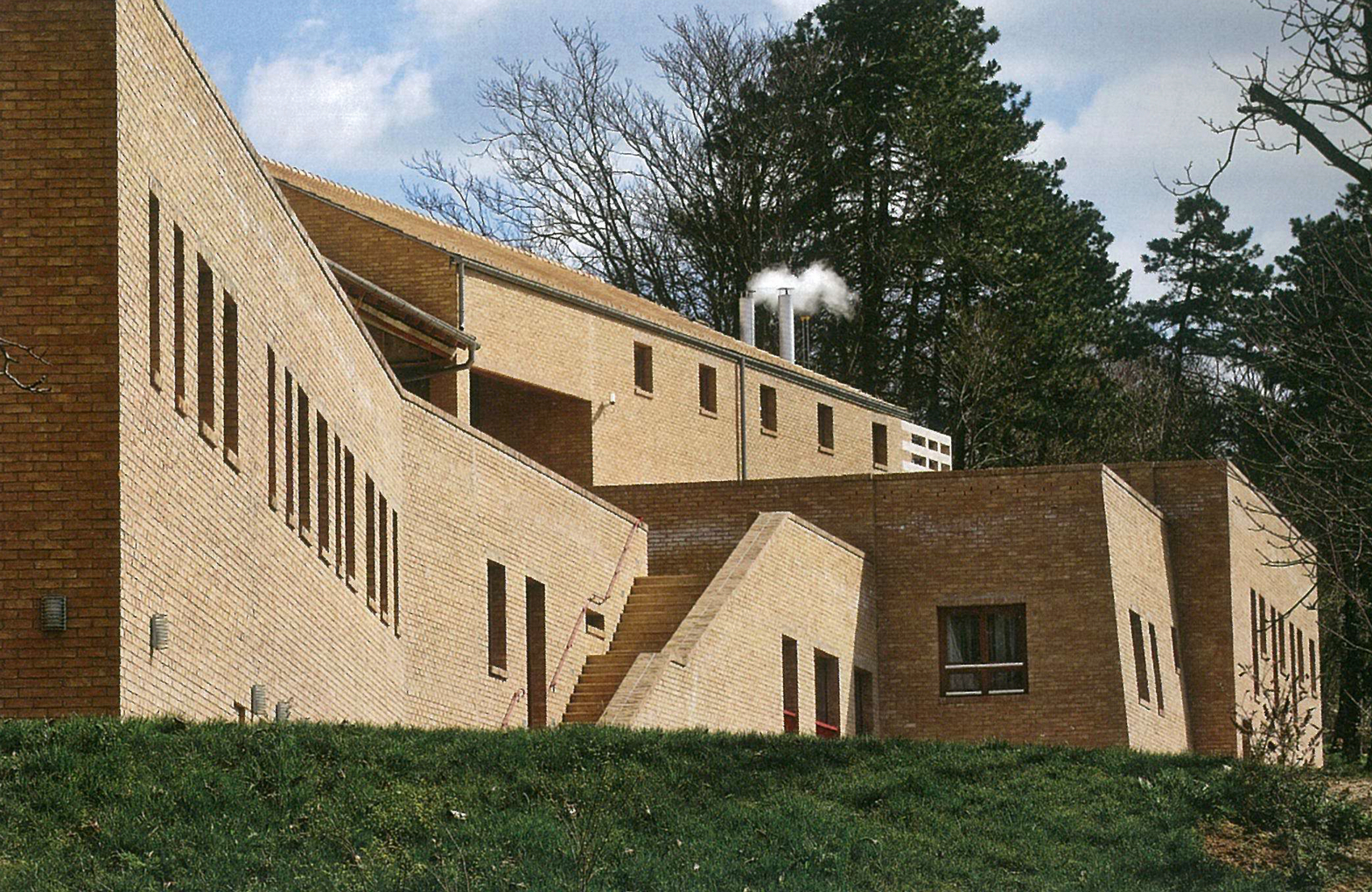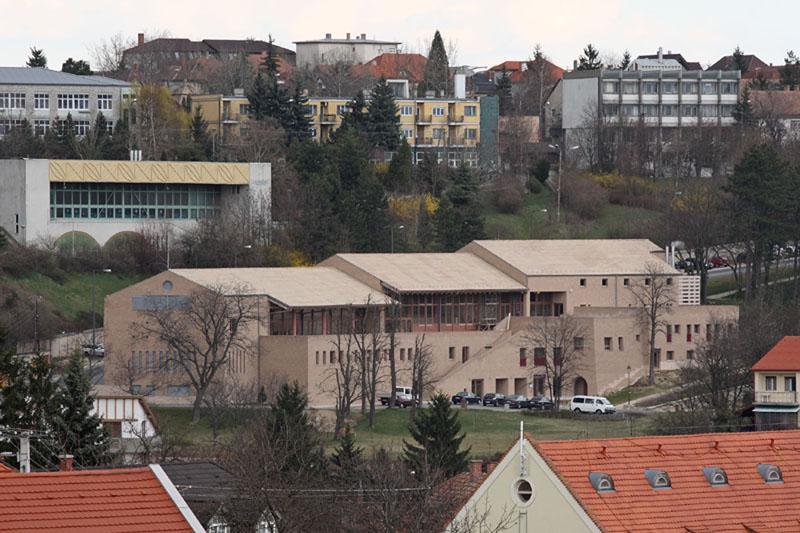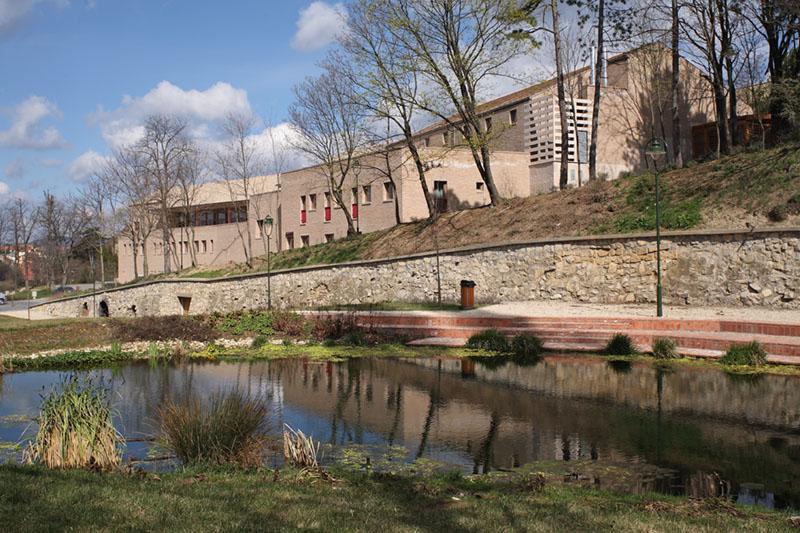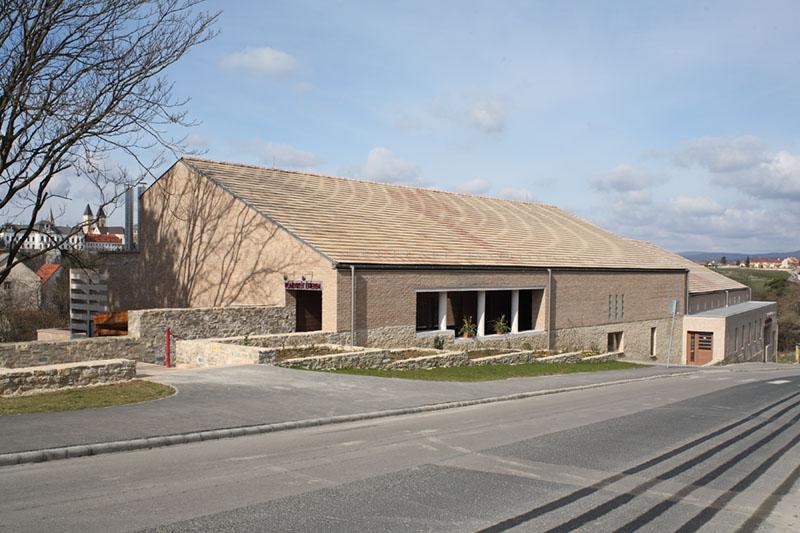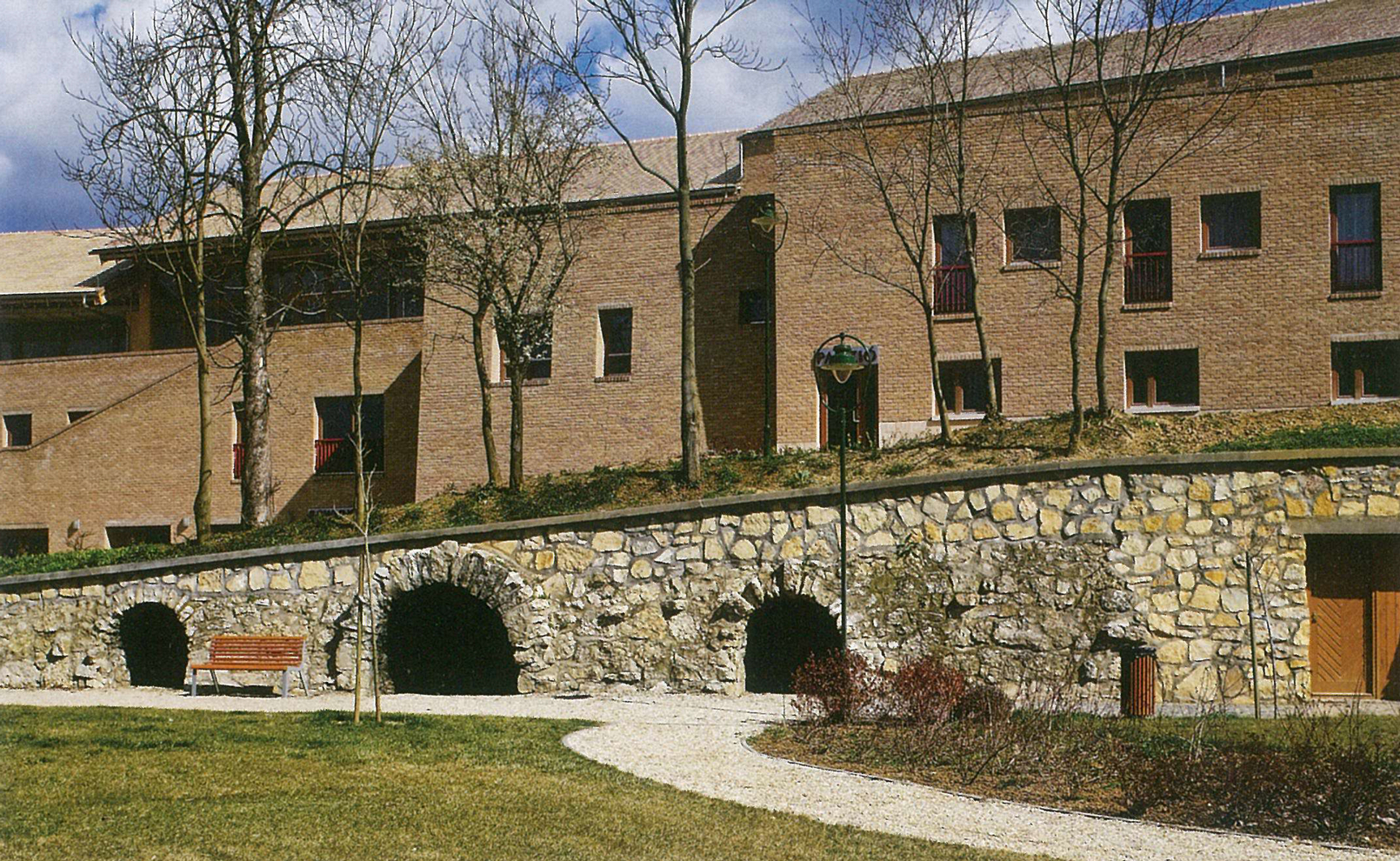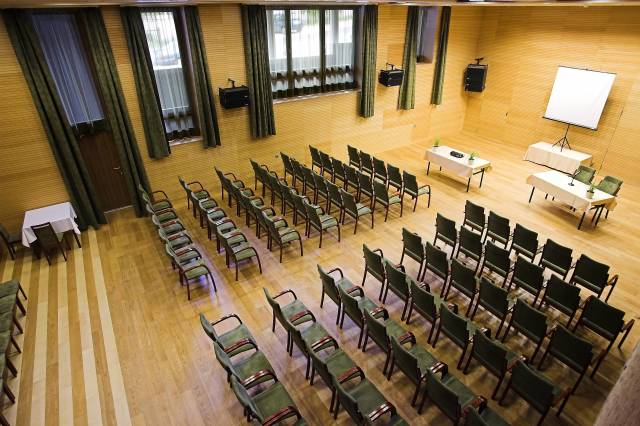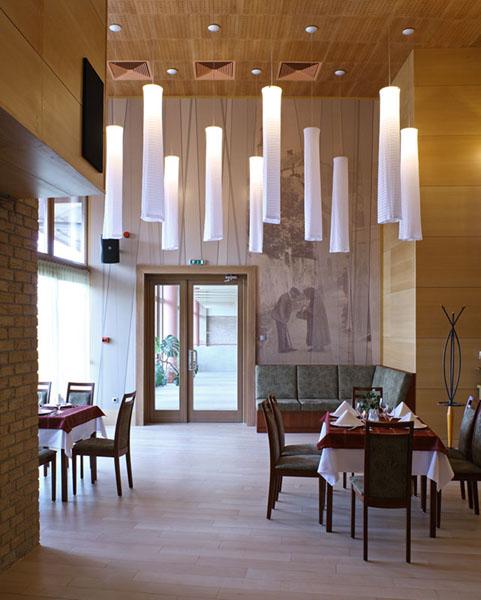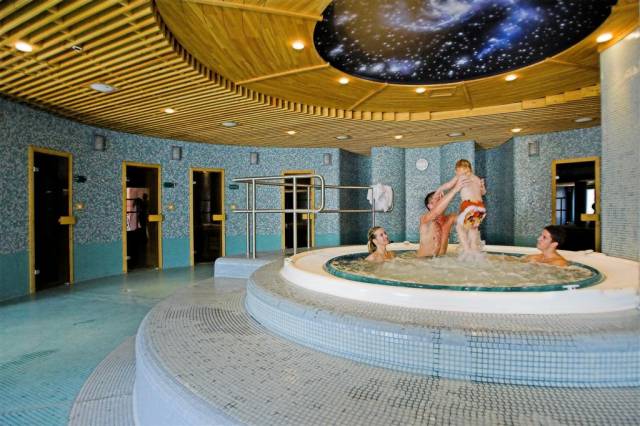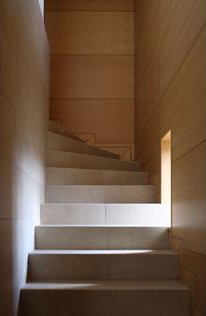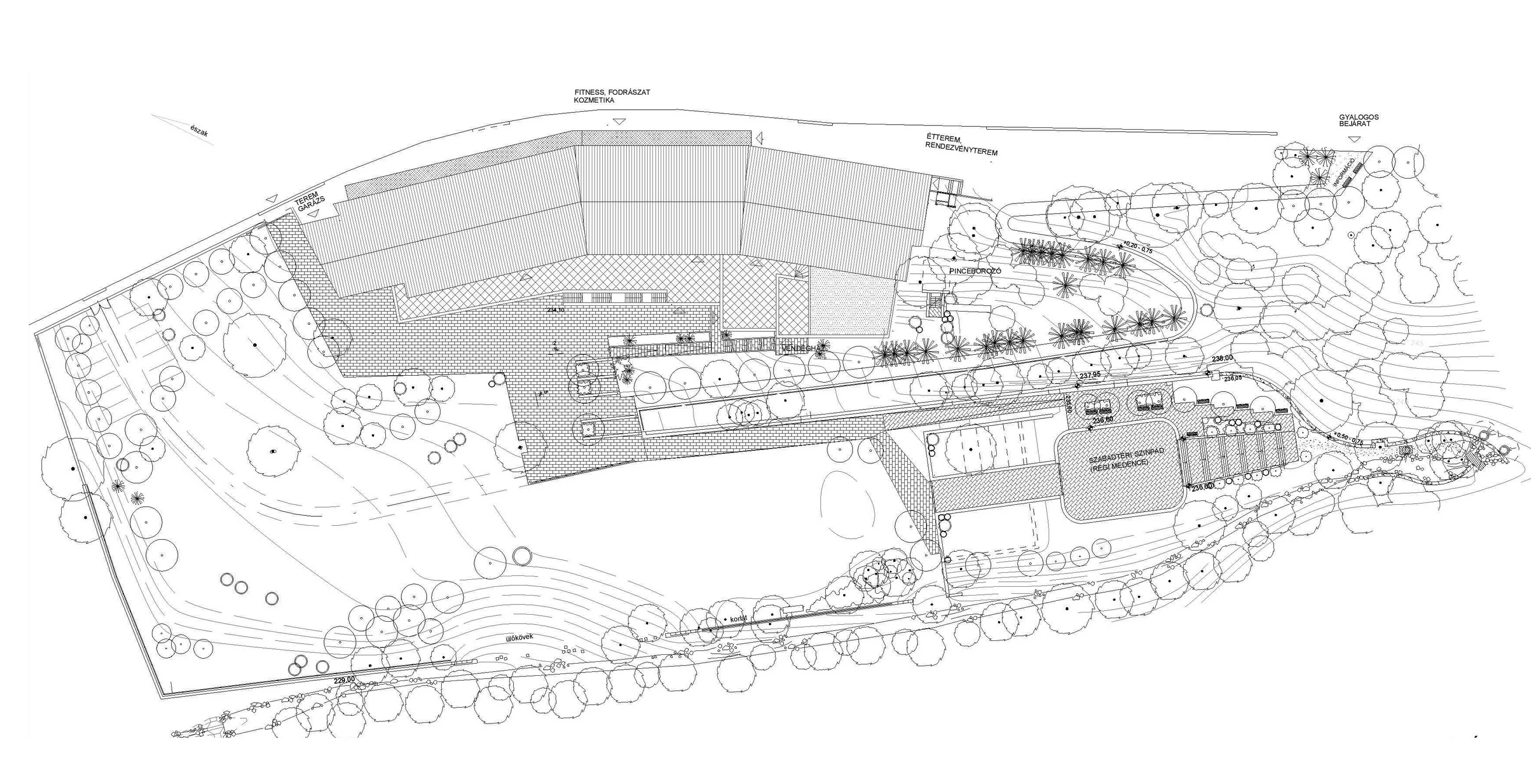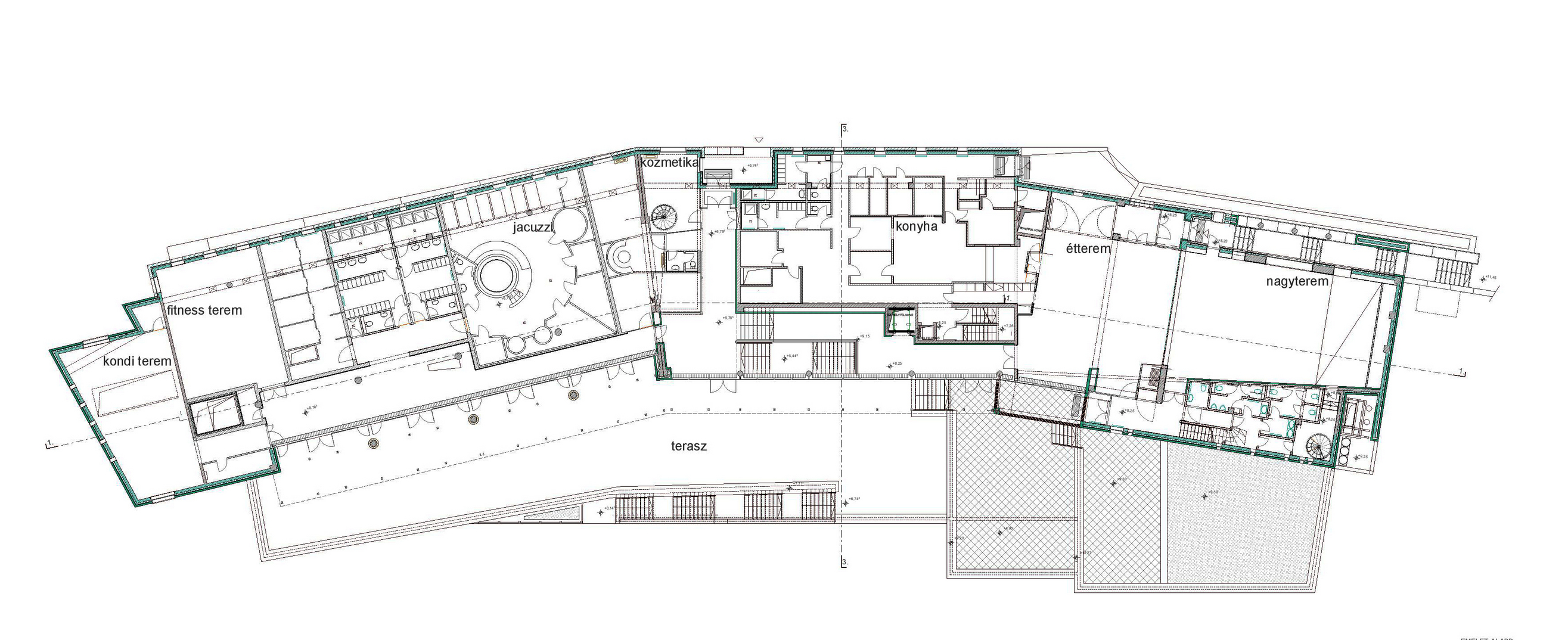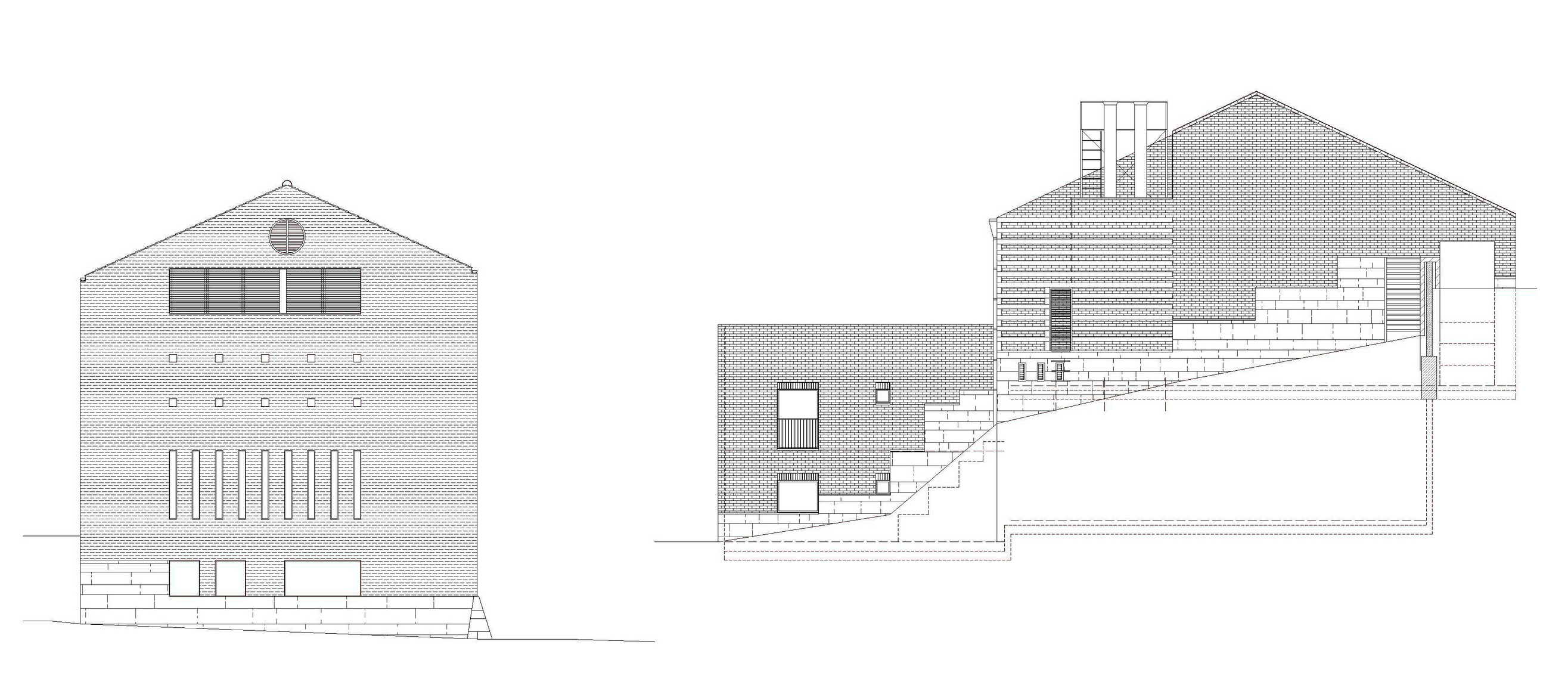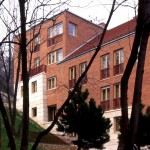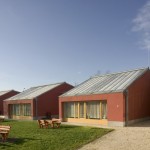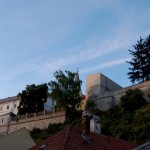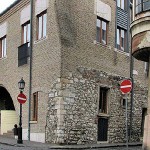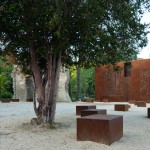In 2004 the City Council of Veszprém invited entries for a competition for the reuse of the old area of the old open air swimming pool. The two architects, Zsófia Csomay and György Nagy’s plans won and later they were given the Pro Architectura Prize. The position of the site in the history and the topography of the town played an important role in the formation of the concept.
- architects: Zsófia CSOMAY, György NAGY - CET Budapest Kft.
- year of design/construction: 2006/2007- 2008
- photography: © József HAJDÚ
"With the structure of the house, the aim was to create a building which both historically and geometrically fits perfectly into its surroundings with distinctive character and exempt from any fashionable forms" - stated the architects. During the building siting process, the closeness of Bakony Hills and the Castle had to be taken into account. It seems to be single storey building and the construction itself is in harmony with the bend and the batter of the street. On the side of the park, ‘the buttress-like’ closed character of the building is moderated and approaches nature with its playful appearance. On the frontispiece the ashlaring occurs frequently.
Due to the disappearance of the natural sources, the original function of the open-air swimming pool changed and the variety of rooms available broadened. Restaurants with kitchen, café with bowling alley, fitness and spa facilities with Jacuzzi and sauna, guest rooms, offices to let and shops serves the guests. The architects designed underground car-parks.
There were no big changes in the green area in front of the building. Reminding of "English parks", free from the theatrical landscape-architecture a natural environment was created. The pool of the former open-air facility was replaced by a pond whose water is nourished by the brook flowing on the site, this way they succeeded in preserving the original functions.
text/translation: Dániel RITTER
Publications:
printed:
Data:
- client: Kazamata - Bau Kft
- area: 4000 m2
- the building on the homepage of the architects;
Awards:
- Pro Architectura Award, 2009 (építészfórum)

