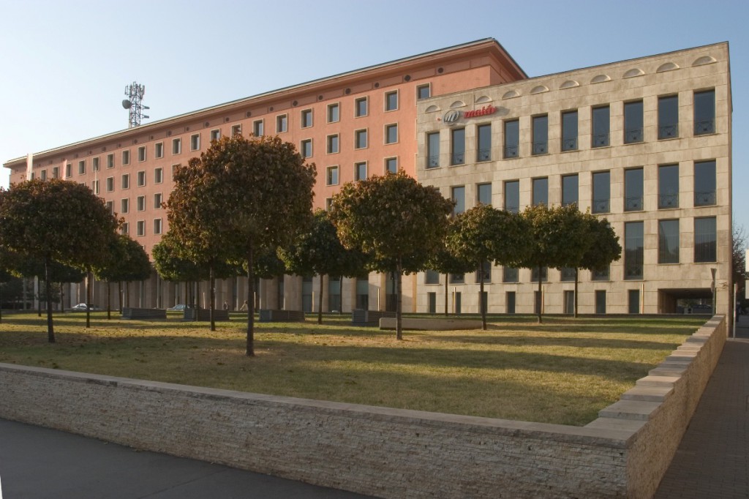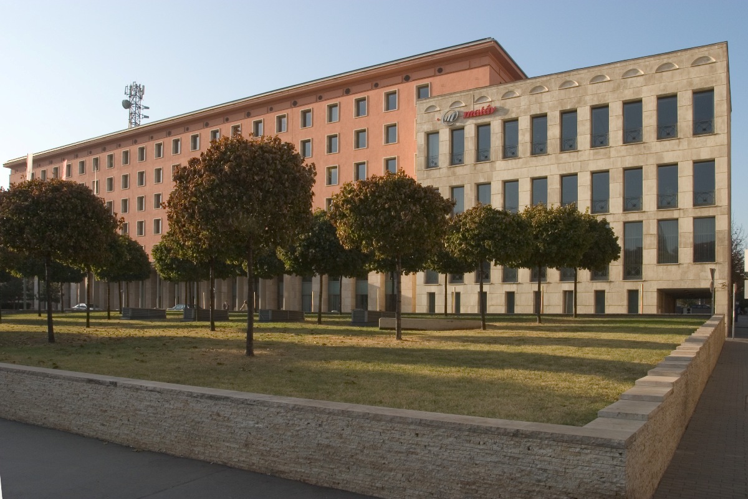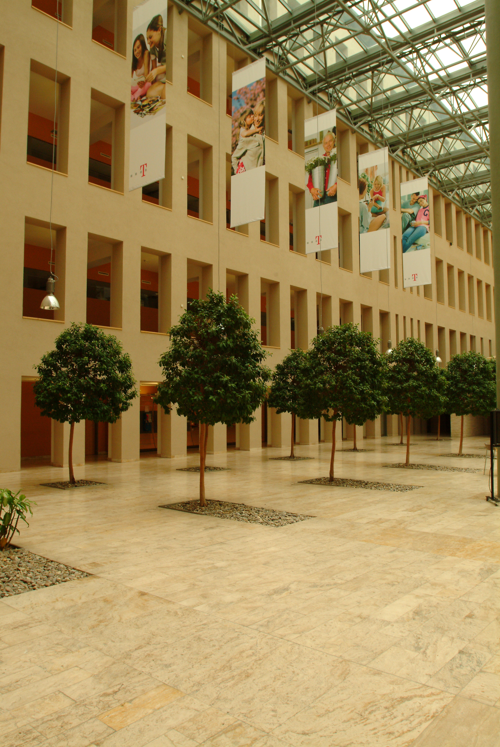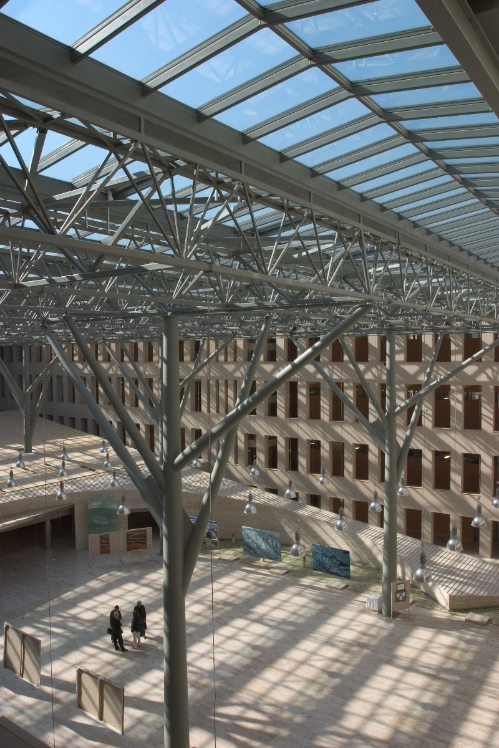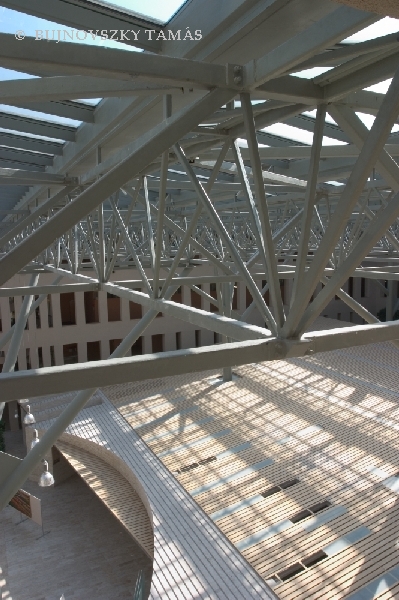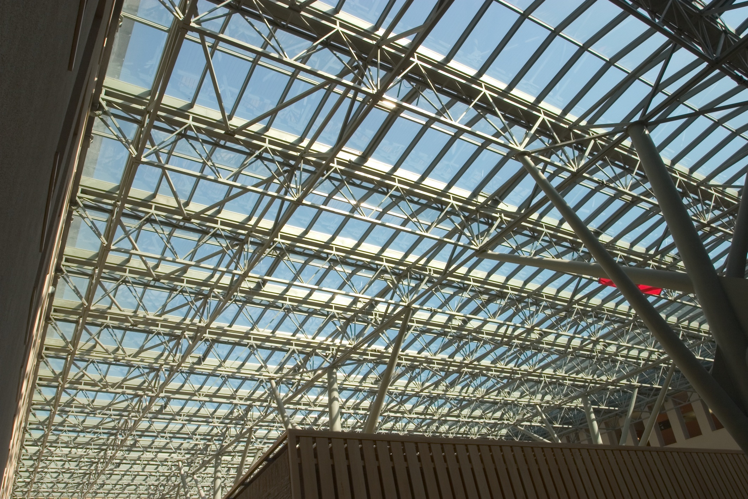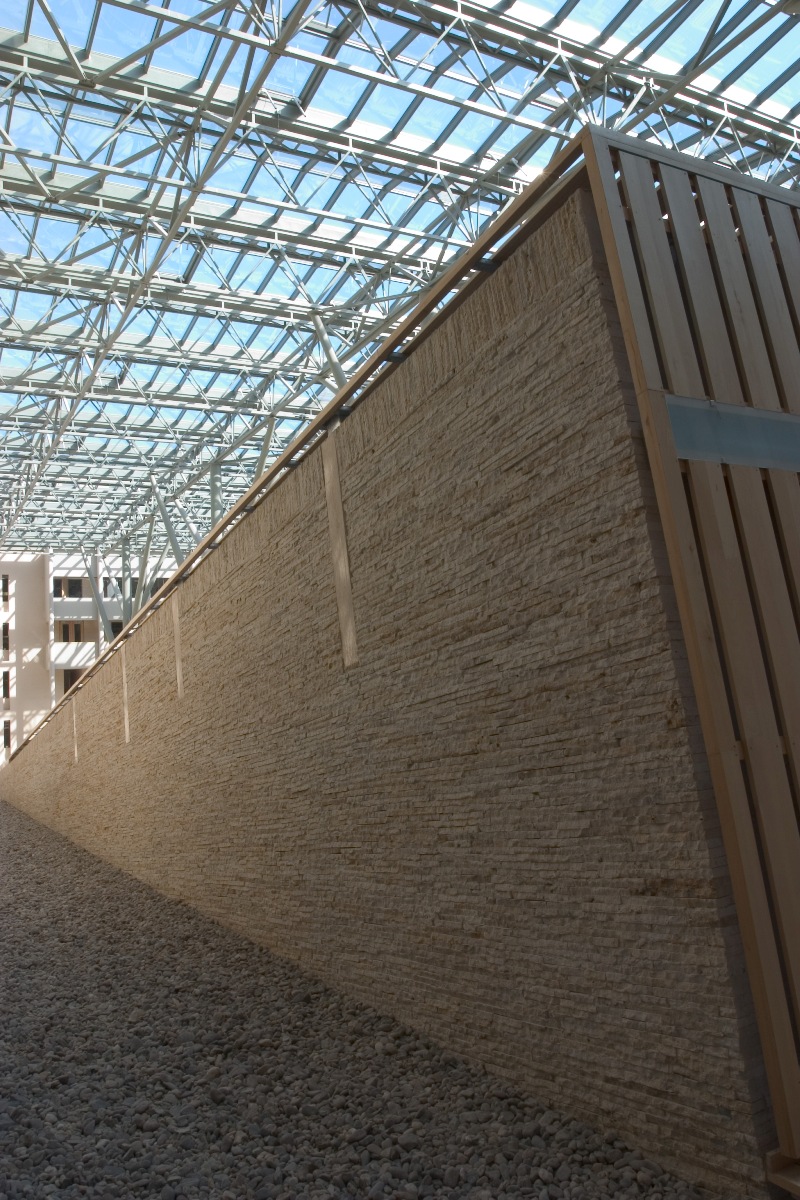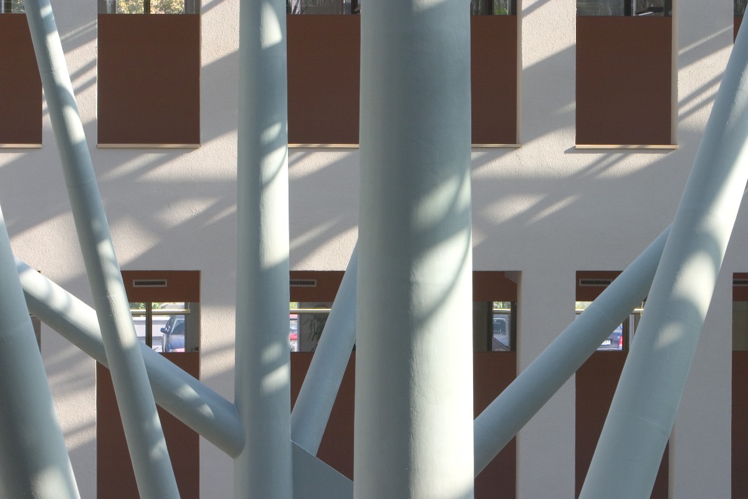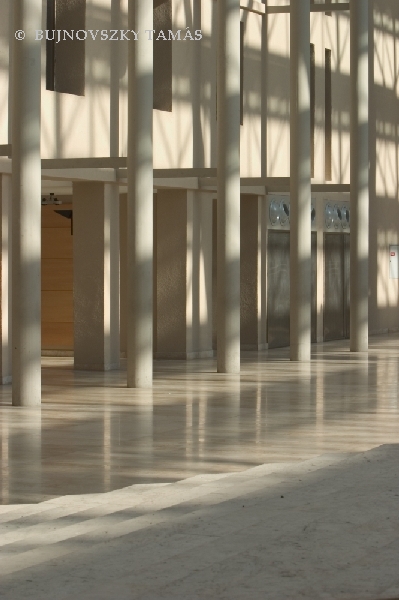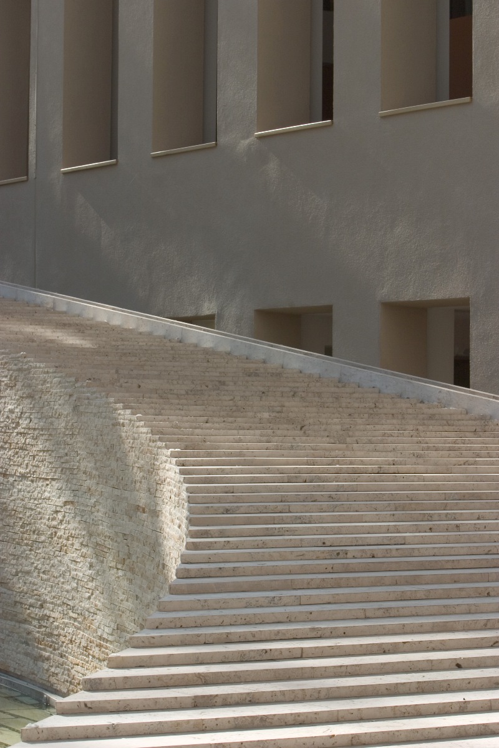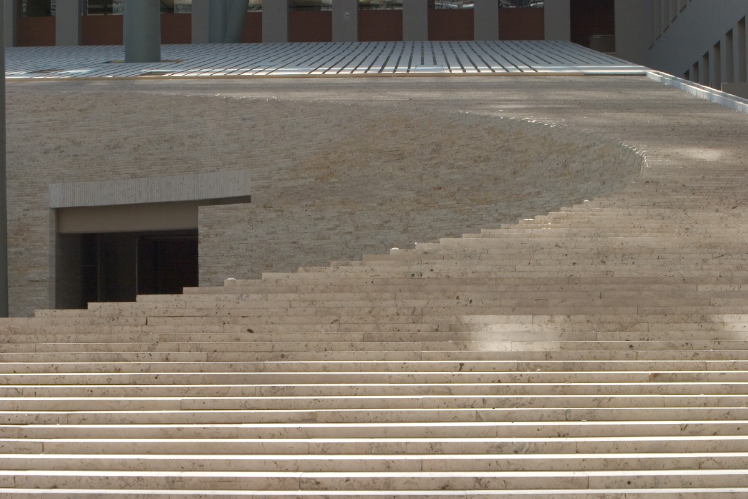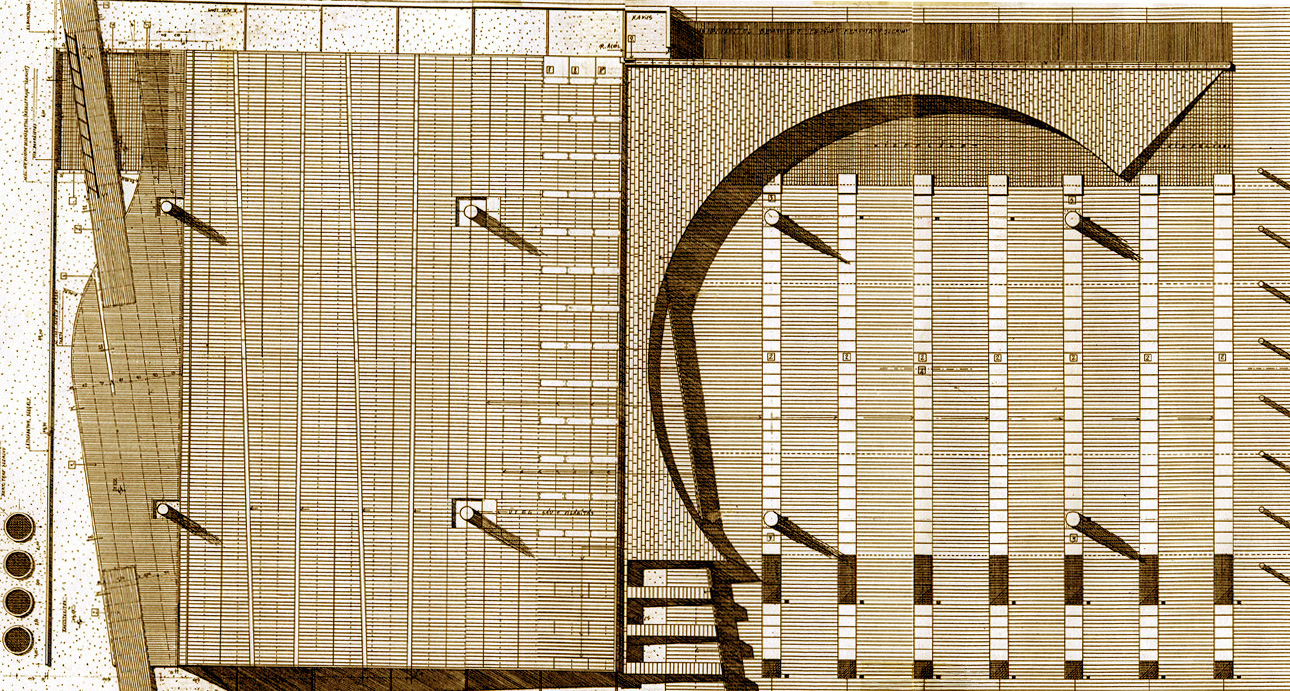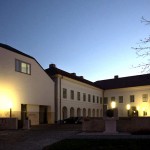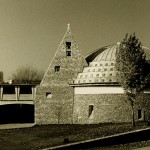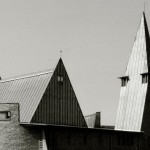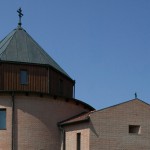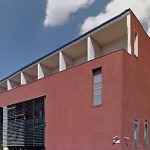In the past, Buda’s most beautiful romantic building, the Karátsony Palace stood on this site, which lies west of the Castle Hill. The building burned down in 1938 and a school of the German Reich was to be built on the site. The works continued in the 1950’s and the building was finally finished in a socialist realistic style in 1954 for the Smelter- and Machine Industrial Planning Firm (KOGÉPTERV). The building, planned by Pál Németh, can be characterised as perspicuous and plain; it has a great importance in the city’s history.
- leader architects: Mihály BALÁZS, (competition entry: Mihály BALÁZS, Ferenc TÖRÖK) - Török és Balázs Építészeti Ltd.
- collaborating architects: István BARTÓK, Péter FEJÉRDY, Katalin SOMOGYI-SOMA, Aurél BENÁRD, Kornélia PARÁDI, Dávid JÓZSA, Zoltán FUCHS
construction plans: János MÓNUS - year of design/construction: 1996/1996-1999
- photography: © Tamás BUJNOVSZKY
The huge block was bought by Matáv, the largest Hungarian telecommunication company, that later became the property of the German T-Com. The competition for the building’s reconstruction was won by the Török és Balázs Architect Studio by having respect for the original facade and strengthening the original conceptions; however, the reconstruction was continued by Mihály Balázs alone.
The basic thought of the plan was the preservation of the - considered to be quite controversial - architectural values of the building originating from the socialist period. The architects kept and strengthened the virtues and decreased the defects with proper formations. The plaster and the colouring were restored closely according to the original state that characterises the respect for the building. The interior – approximately about 3000m2 was covered and this place became the most interesting part of the building. The glass roof is kept by steel pillars looking as being made of wood. At present this part of the building functions for a recently built, particular shaped conference hall.
‘The unusual shape derives from the slight rising of the building. Balázs used this planning to recall the hill’s natural slope that had been on this site in the past. The artificial slope’s negative arched shape – built by noble stone with great attention -, the unsystematic distance, thickness and sketch shape of some pillars are in complete conformity with the patterns and signs of the architect’s original goals.’
Text/translation: Judit DOBSONYI
Publications:
printed:
- Iván András Bojár: Shift of Scale - in: Octogon 99/2.109-115.
- Mariann Simon: Matáv Head office at Krisztina körút - in: Új Magyar Építőművészet 99/4. 18-25.
- Matáv Adminisrative Center - in: National Architectural Exhibition - 100% creativity, 2014;
Awards:
- Budapest Niveau Prize of Architecture, 1999
Data:
- Client: Matáv Ltd.
- Scale: 33.000 m2 (with underground parking)

