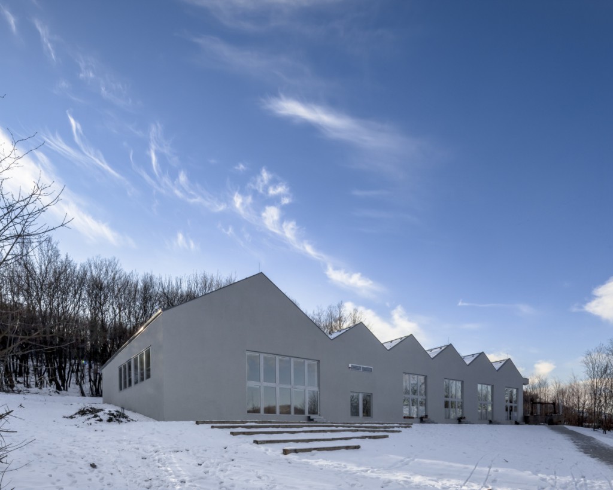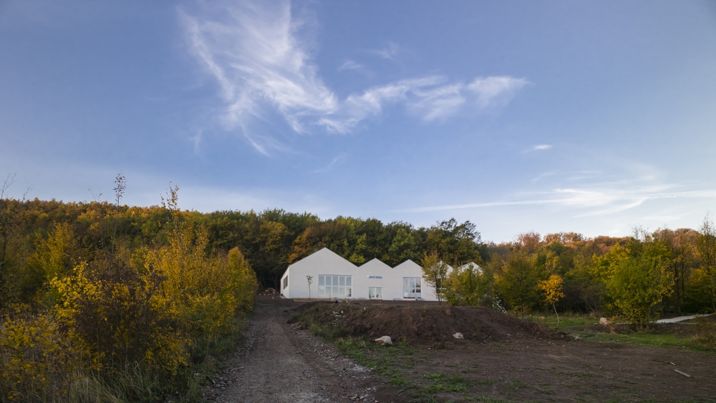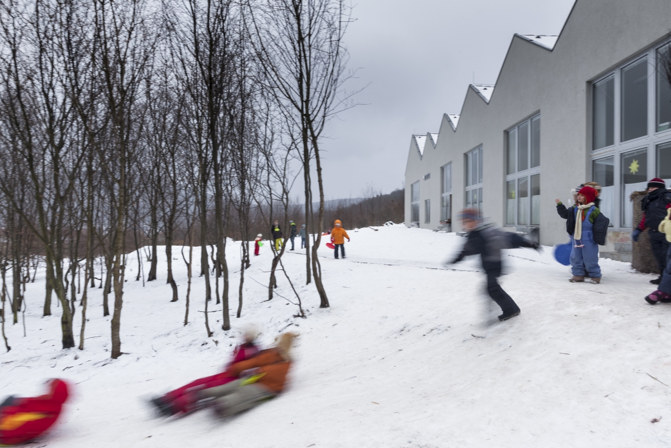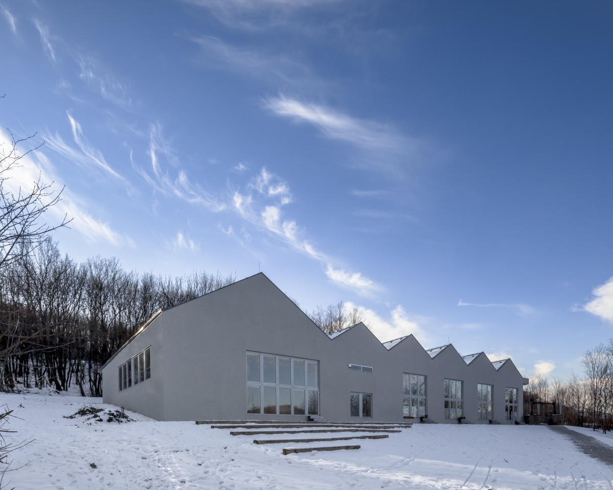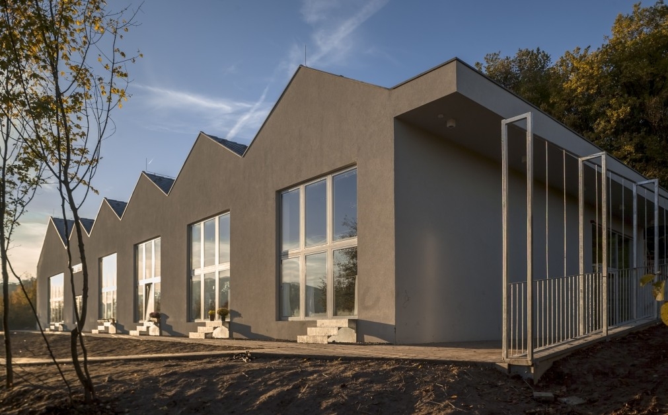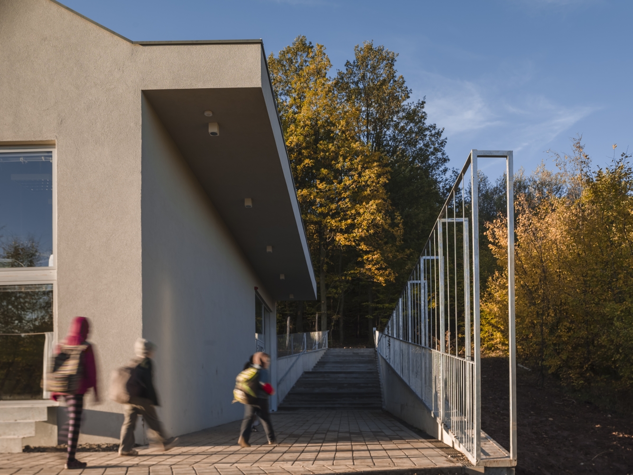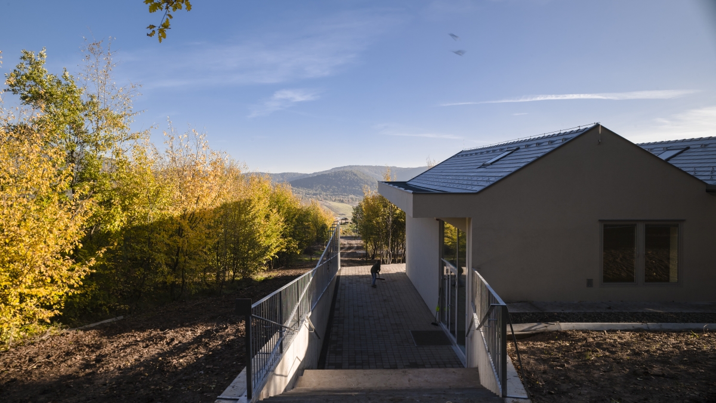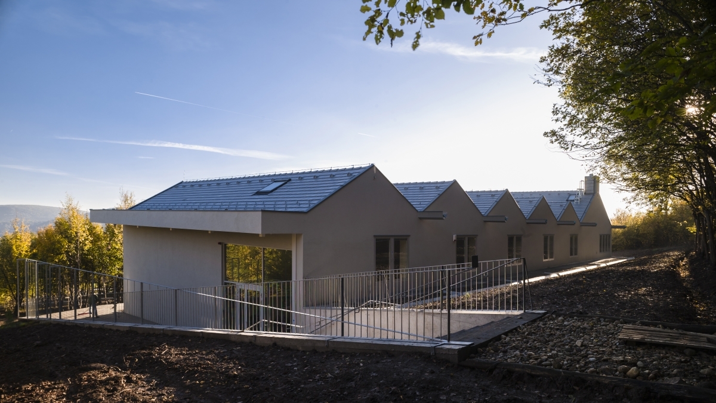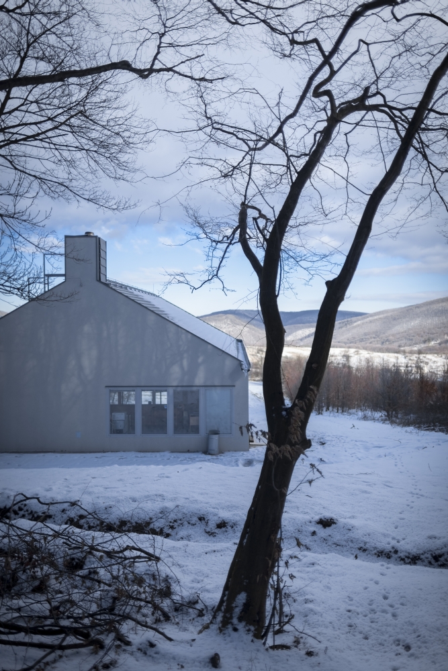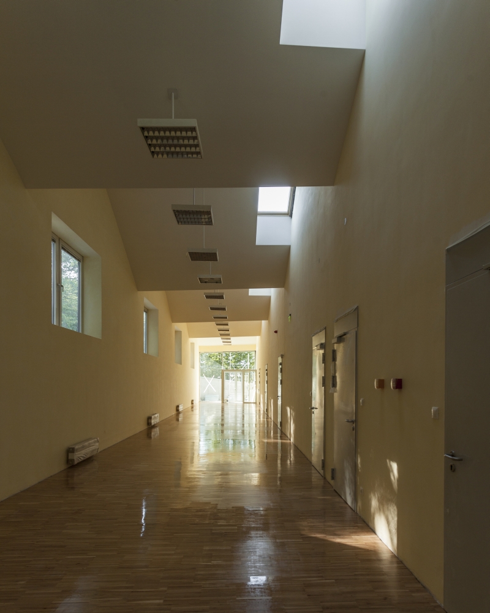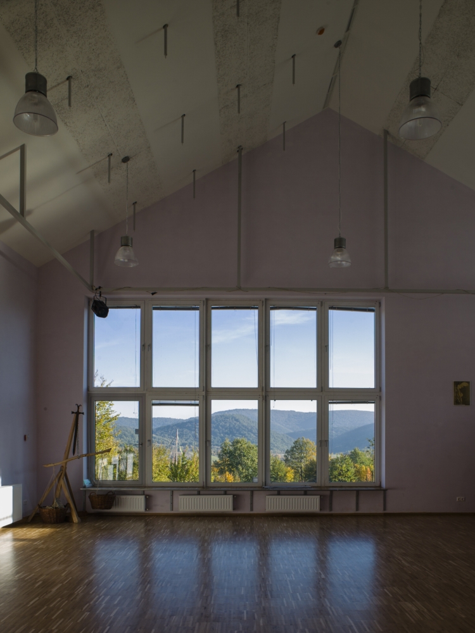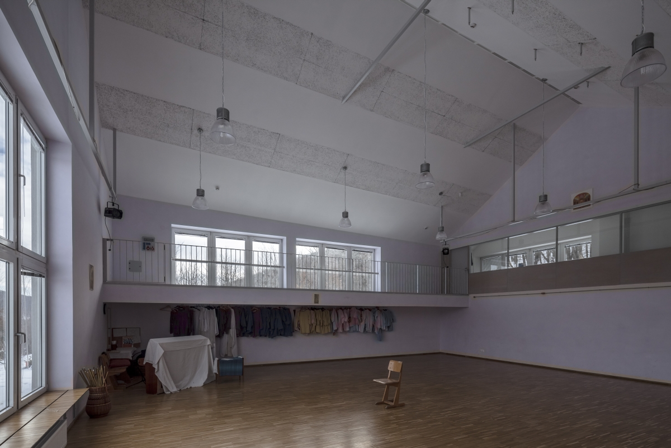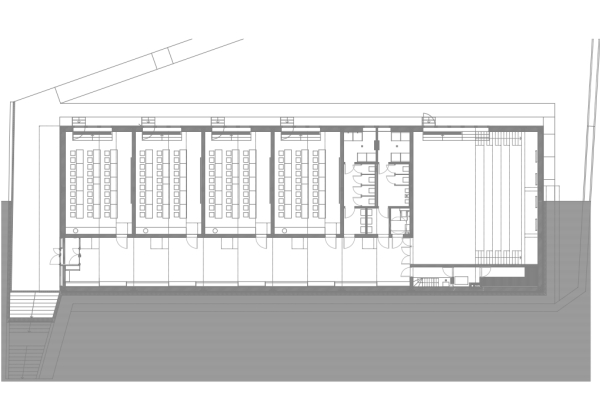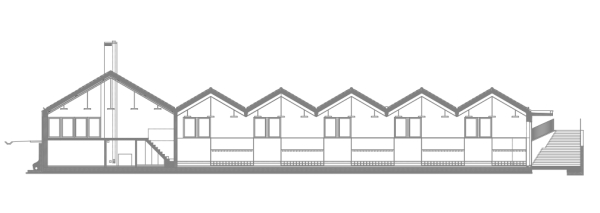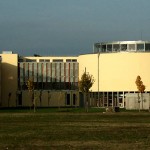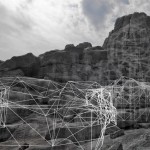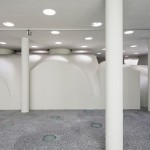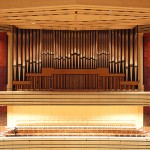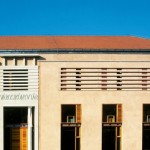The Pilis-Dunakanyar Waldorf Association founded their school and kindergarten in 2005 in Pilisszentlászló, a village 40km north of Budapest. At first two buildings were rented from the municipality, but soon the institution reached its limits, a new solution had to be found.
- leading architect: Csaba VALKAI - Valkai és Fia Mérnöki Iroda Kft.
collaborating architect: Tamás ÜKÖS - Studio Concept
interior design: Csaba VALKAI, Tamás ÜKÖS, Kriszta KATTNER - year of design/construction: 2010-2012/2012
- photography: © Batár Zsolt
As is most case at Waldorf schools, here as well the parents initiated, organized and even more or less built the new school building. That is why the architects (a parent himself) had to look for cost-efficient solutions. The installation of the building was defined by two aspects. Firstly ,the village wanted to decrease the traffic in the center. That is why the Waldorf community bought a site west of the village. On the other hand, the new building was placed parallel to the elevation lines to minimize the costs of implementation.
The architectural mass is only refracted by the roof. Following the site's building regulation, only pitched-roof could be made. In order to avoid the barrack-feeling, the architect created 6 smaller roofs in a row. Each unit of the school, the 4 classrooms, the bathrooms, and the most important room in every Waldorf school, the eurythmia room lays under a gable roof. One cannot help noticing the abstract creature-like character (snake?...) of the building body resembling children’s drawings: the „head” being the eurythmia room, whilst the „body” is made up by the row of the five identical tracts (owing to the modest financial means the windows, illuminating bodies and sanitary ware are from a pulled-down SZÁMALK-building). The classrooms are connected by a wider hallway.
However, this building is only the first part of the development of this institution. According to the architect, there will be two new buildings and the forthcoming group will be situated around a courtyard, reflecting on the medieval ruins of the monastery, found on the western side of the village.
text/translation: Péter KOTEK
Publications:
printed:
- Levente Szabó: Pragmatic Regionalism - The New Building of Kékvölgy Waldorf School in Pilisszentlászló - in: régi-új Magyar Építőművészet, 2013/4; p. 5.-10.
- György Szegő: In Defense of the „Goetheanum-Replicas” - in: régi-új Magyar Építőművészet, 2013/4;
internet:
- Levente Szabó: Pragmatic Regionalism - The New Building of Kékvölgy Waldorf School in Pilisszentlászló - in: meonline.hu (online version of Magyar Építőművészet), 2013/4.
- György Szegő: In Defense of the „Goetheanum-Replicas” - in: meonline.hu (online versin of Magyar Építőművészet), 2013/4;
- Waldorf School in Pilisszentlászló - in: építészfórum, September 17, 2013
- Molnár Szabolcs Molnár: School at Pilisszentlászló - video on 6b.hu, 2013. 11. 11.;
Awards:
Data:
-
client: Kékvölgy Waldorf Zrt.
- scale: 580 m²
- Kékvölgy Waldorf school - homepage of the school;

