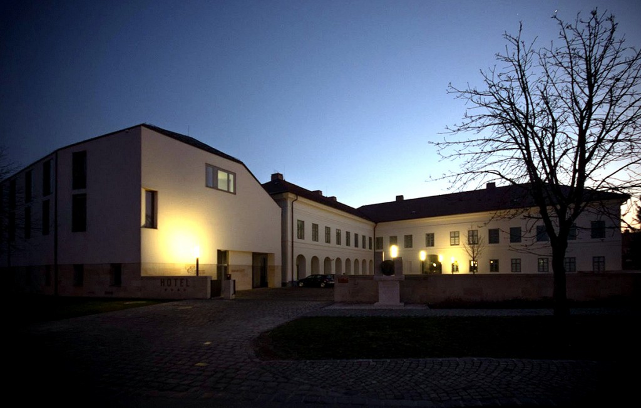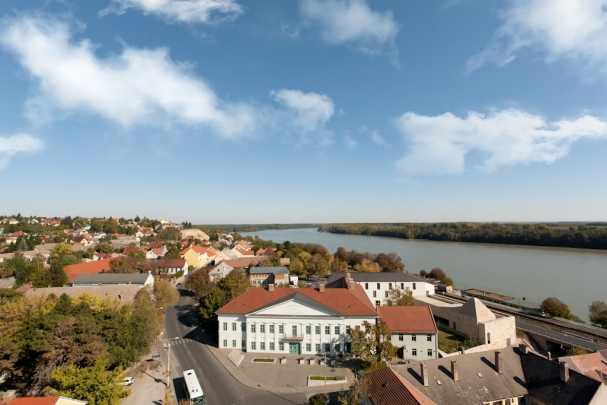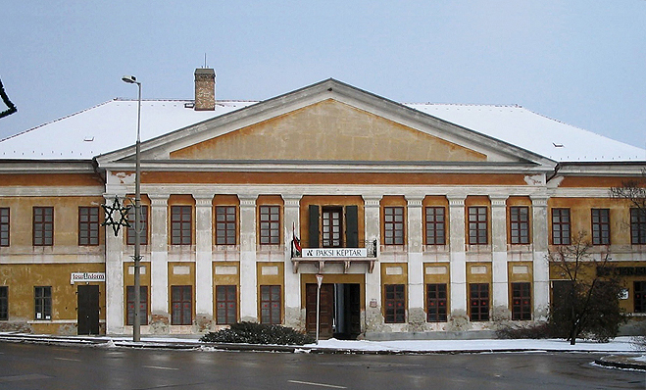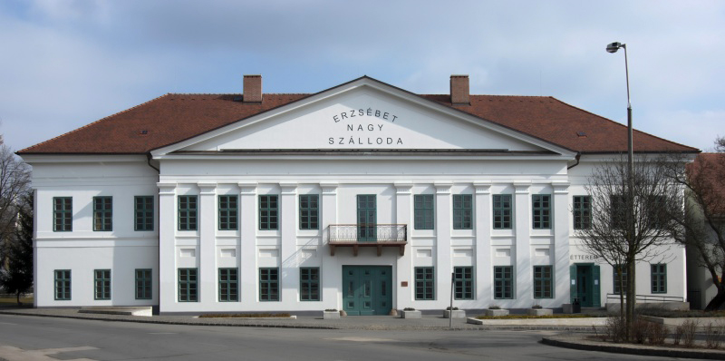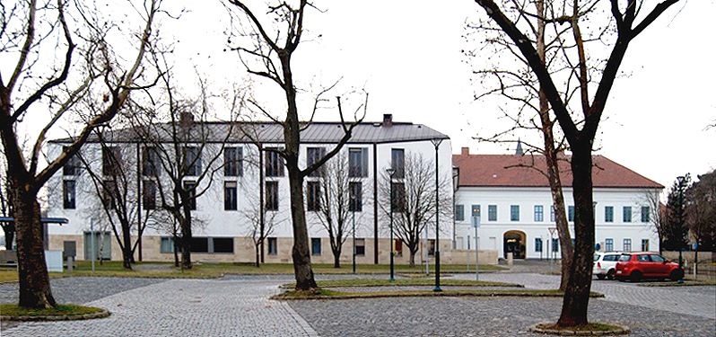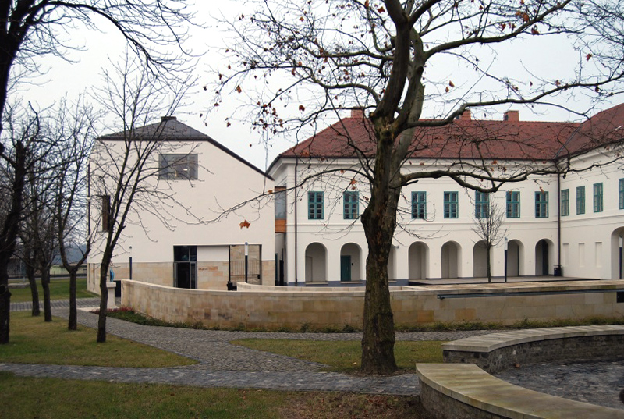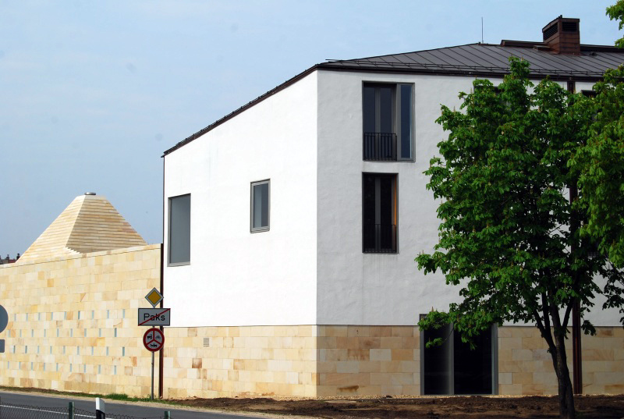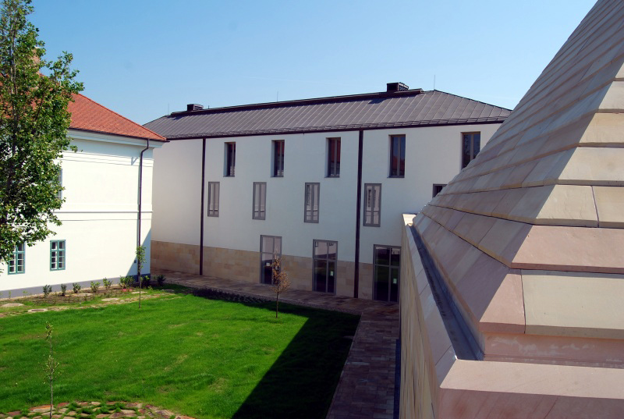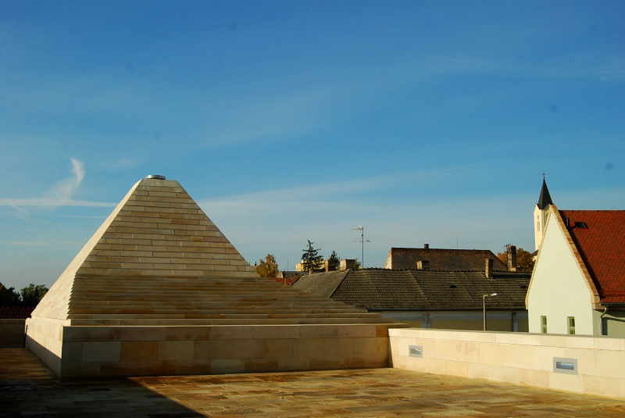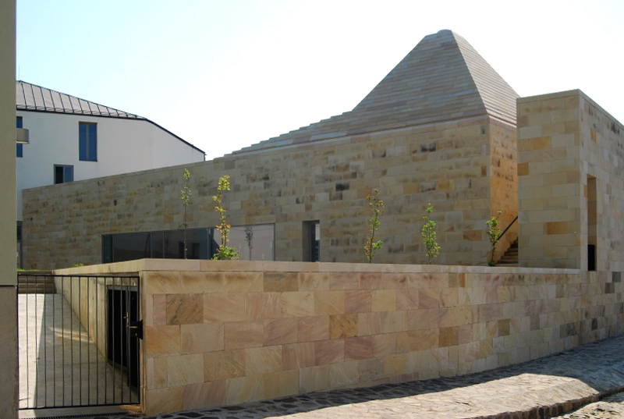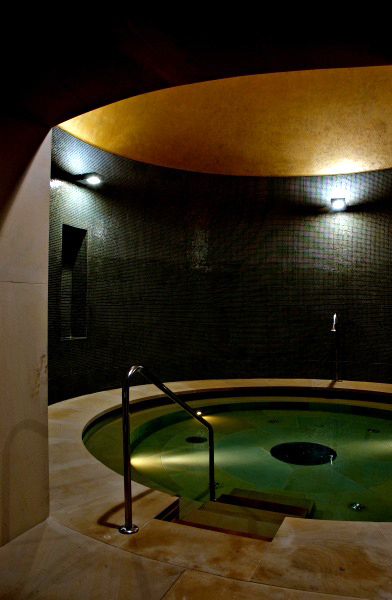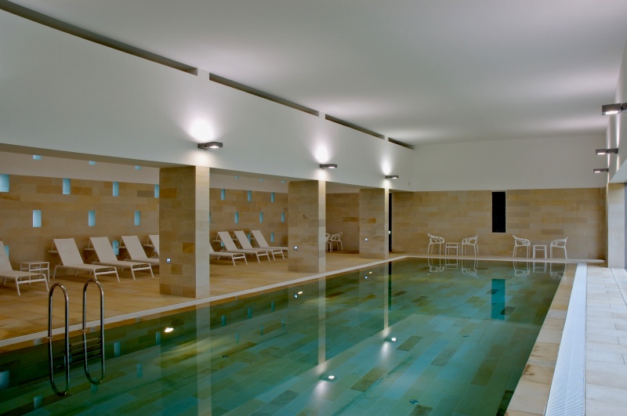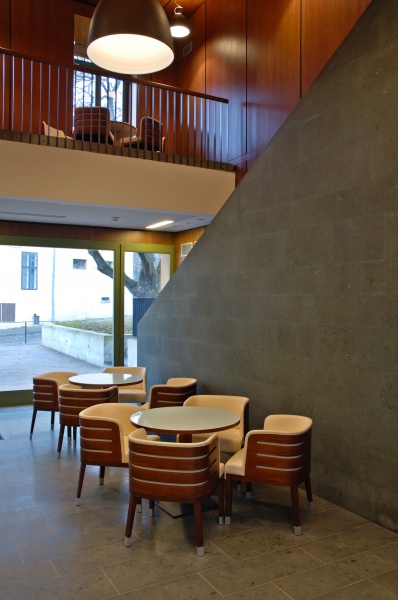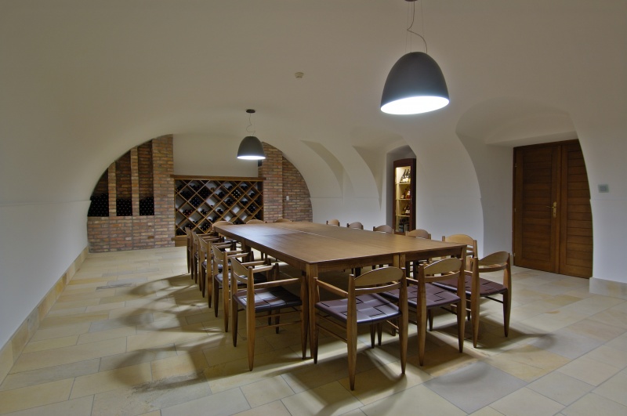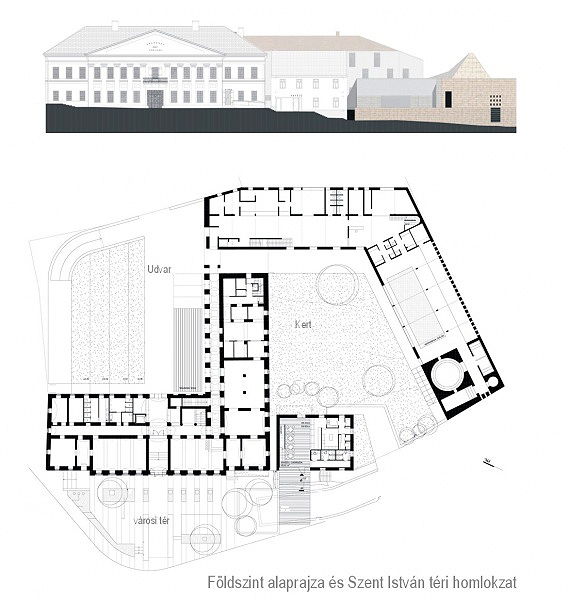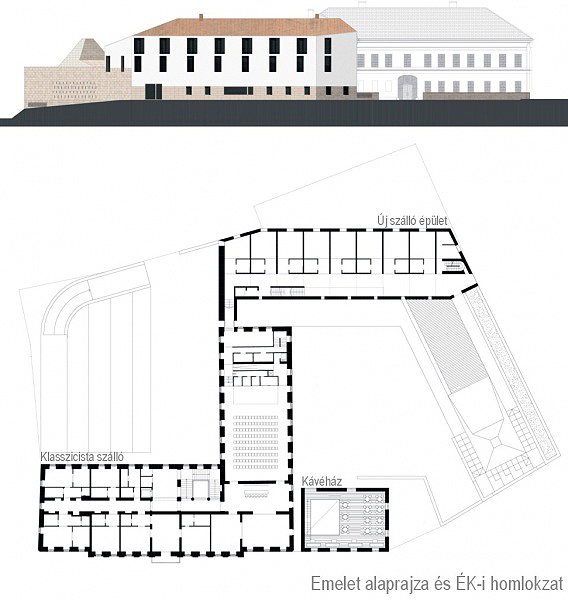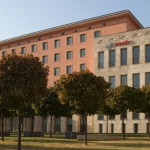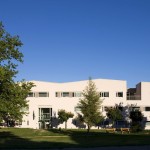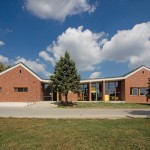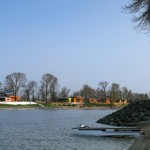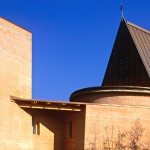The most remarkable neo-classicist building of the downtown area in Paks is the former Erzsébet hotel. The long neglected building has come back to life after renovations and extension in 2010. Now it is functioning as a new hotel with a wellness department, a coffee and conference room.
- new hotel wing, architects in charge: István BARTÓK, Péter FEJÉRDY - Fejérdy and Bartók Architects.
collaborating architects: Aurél BENÁRD, Anna BOJTI, Anikó NATTA, Balázs TATÁR; - architects of the old hotel building: Andrea KERN, Csaba KLENK - Kern és Klenk Építészeti Bt.
- architects of the coffee: László FÖLDES, Orsolya GÖNCZI, Csaba BALOGH - Földes Architects
- interior design: György FRANK
- year of design/construction: 2006-2007/2008-2010
- photography: © Péter FEJÉRDY, © Péter BALÁZS, © Csaba KLENK, © Zsolt OLASZ;
- → see the building on the map "hungarian architecture"!
Until the nationalization after the II. world war, the house functioned as a lodging house and gave place to the local community. For the time of the millenium despite of the conservation works, the building became strongly eroded, and the last holders – the Modern Gallery of Paks - had to cope with miserable conditions. In 2006 the building was sold to the Paks Atomic Power Plant Company, who announced an invitational competition for seven architectural offices. On the basis of the submitted studies three offices were entrusted with designing of some specific, clearly distinguishable parts of the building. General plans for the overall ensemble were made by the Fejérdy és Bartók office.
The building of the original old hotel had not stand alone, it was part of the continous street-line towards Deák Ferenc street, the other street on the north side had not existed at all. The whole ensemble now has three caracteristic parts: the square in front of the main facade, the backyard, slightly separated from the public park and the hidden garden enclosed by the adjacent houses.
The neo-classicist building gives place the functions whith representational needs in a natural way, having regard to the existing facilities, partly restoring the original spatial structure. The vaulted rooms of the ground floor, overlooking the main square are the spaces of public hospitality. The conference room, the meeting rooms and the residential units are upstairs. In the new building there are 18 rooms on the first floor. We can find the wellness department overpassing the hotel lobby, which is compounded of monolithically formed spaces.
The new building consists of two wings of different heights. The northern one is a close solid form assimilating to the classicist older part. The existing homes have been renovated according tothe original materials and look. The shaping of the new hotel building is slightly different, but in its gestures it reacts to its ambience.
translation: Filip DÉNES
Publications in English
- Gerle János: Salon, Casino, Wellness; The Reconstruction and Extension of Hotel Erzsébet, Paks – Fejérdy Péter Ybl-díj - in: új-régi Magyar Építőművészet, 2011/3 - shortened online version here: meonline.hu;
Award:
- Pro Architectura Prize, 2011: István BARTÓK, Péter FEJÉRDY, Aurél BENÁRD, Anna BOJTI, Anikó NATTA, Balázs TATÁR
Data:
- client: Paksi atomerőmű
- scale: 5065 m2
- the building on the homepages of the architects: Fejérdy és Bartók Kft., Földes és Társai Építésziroda;

