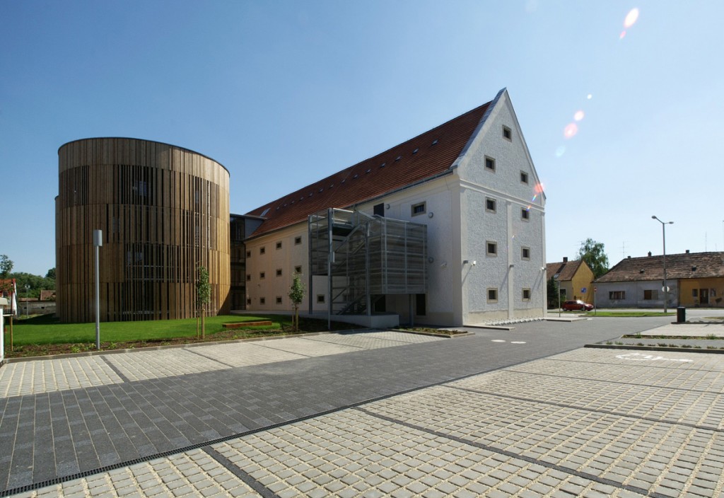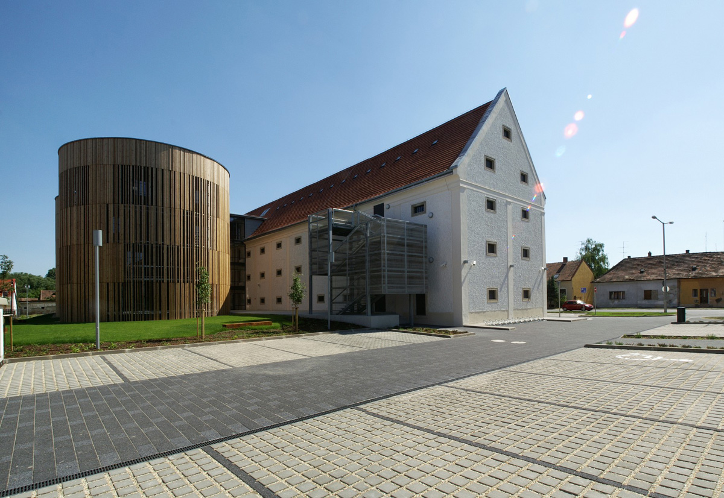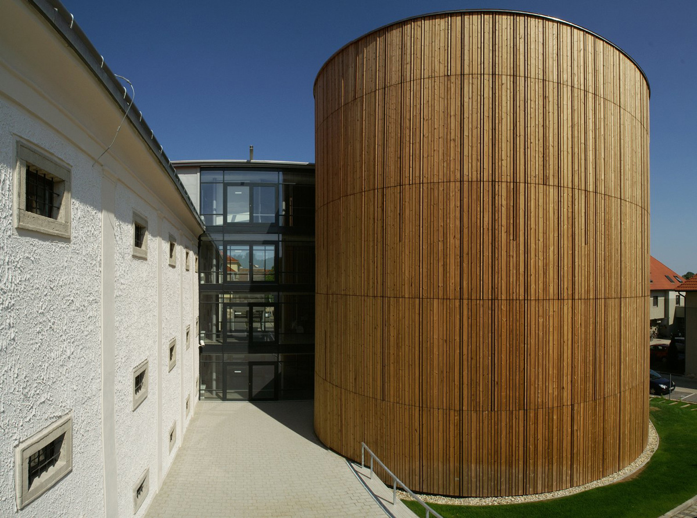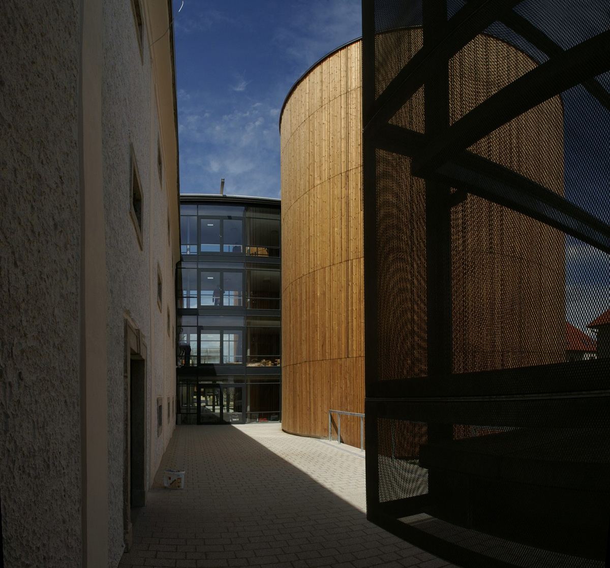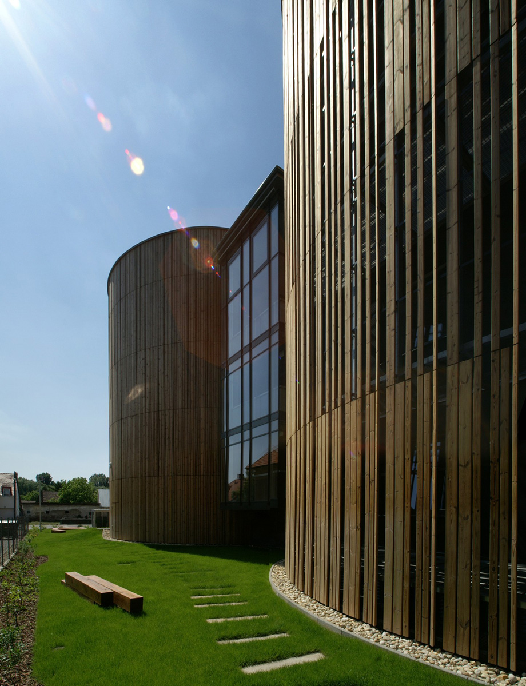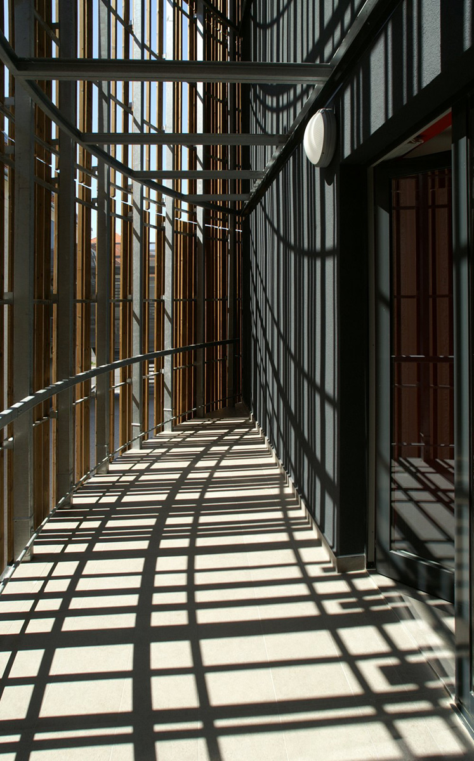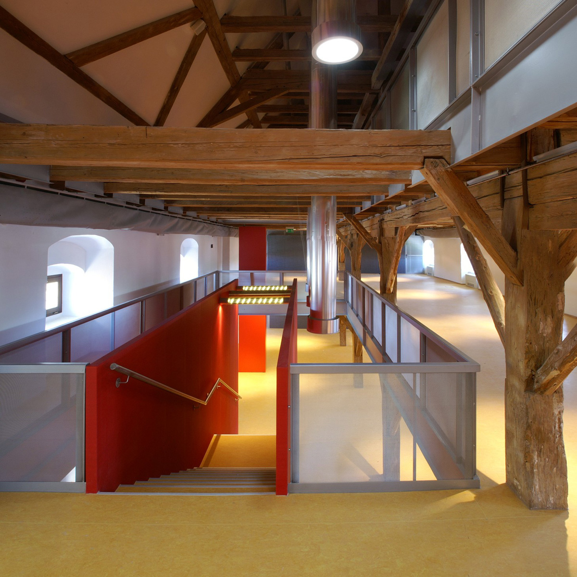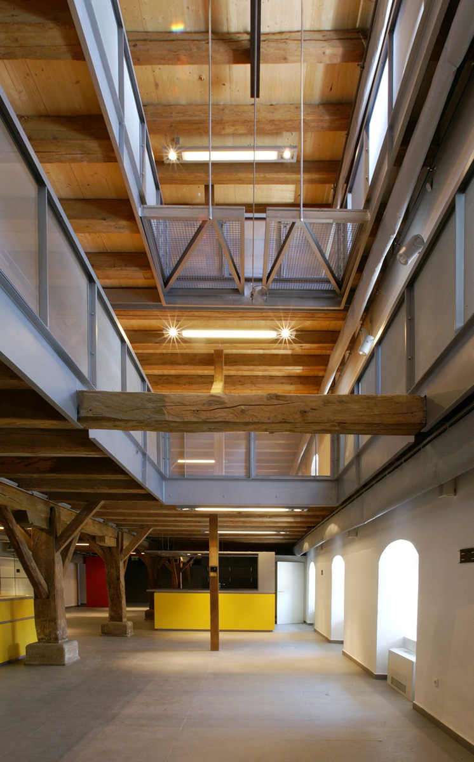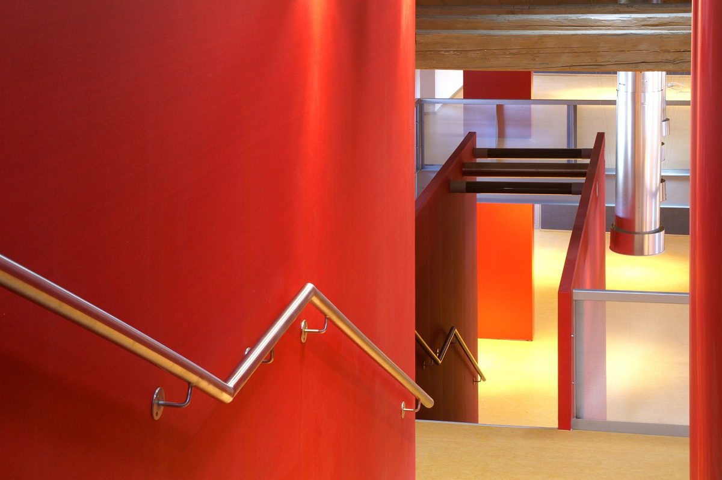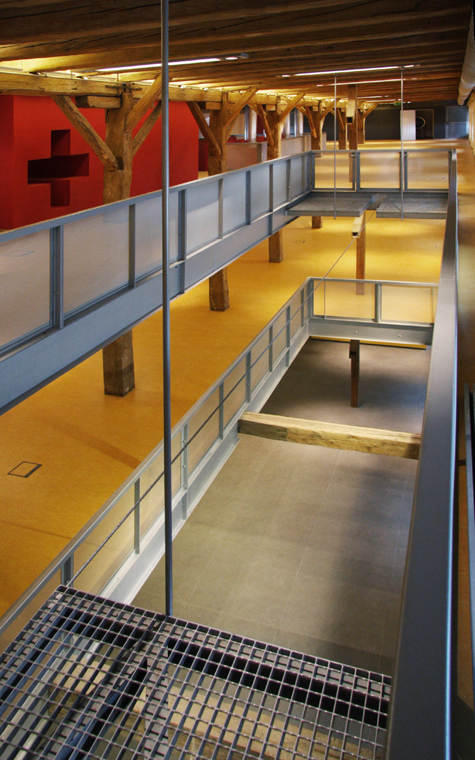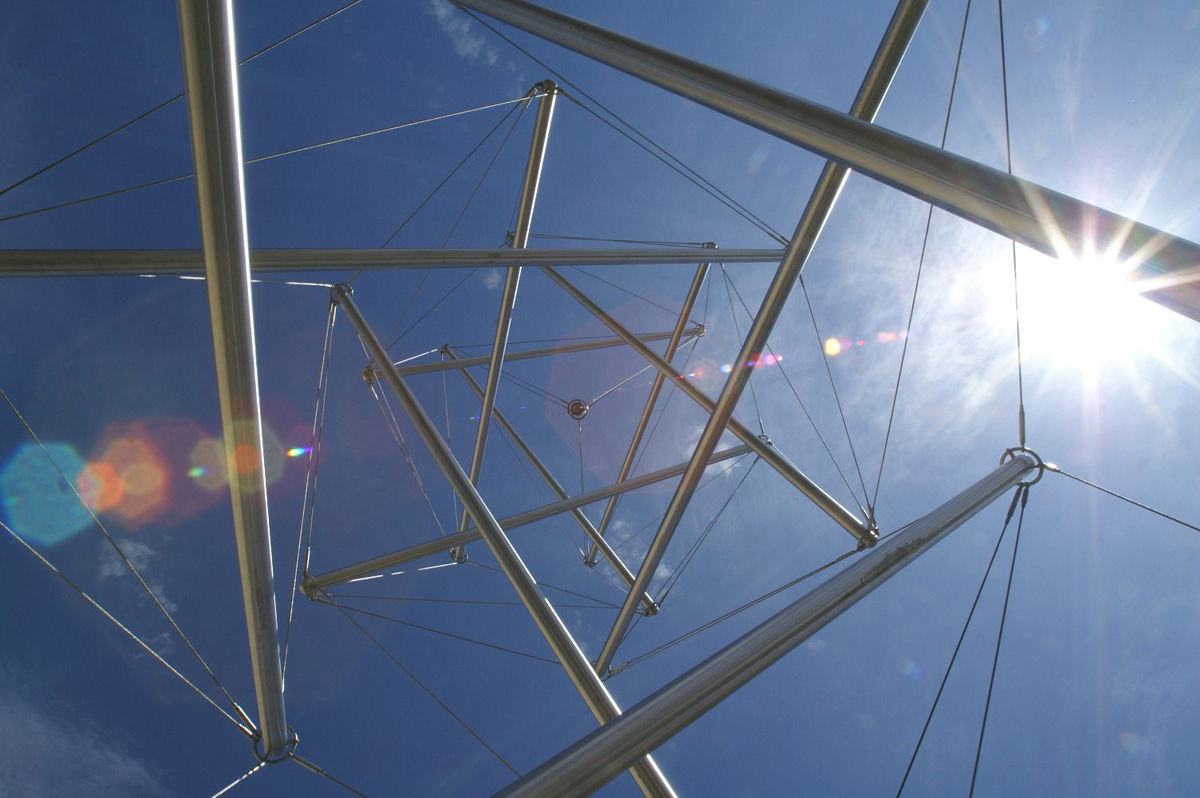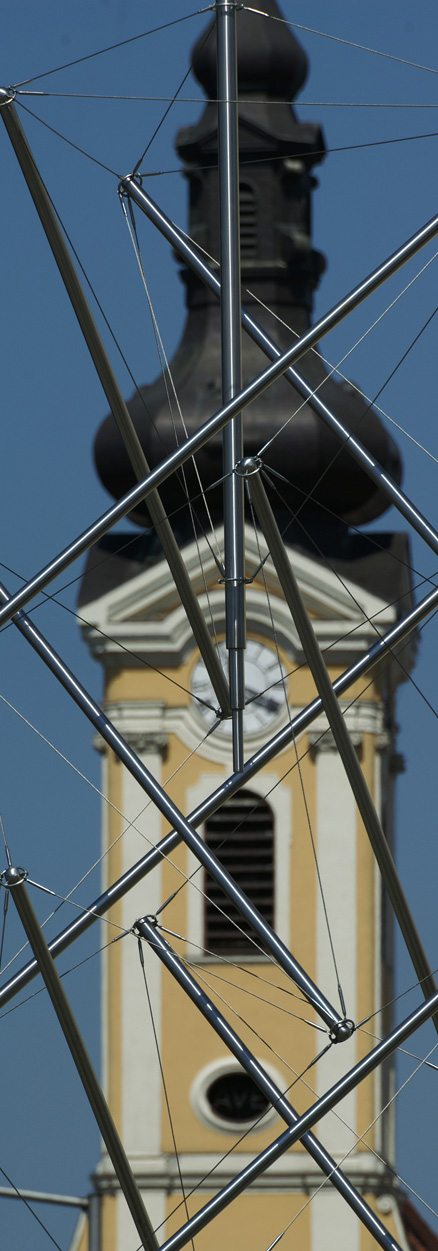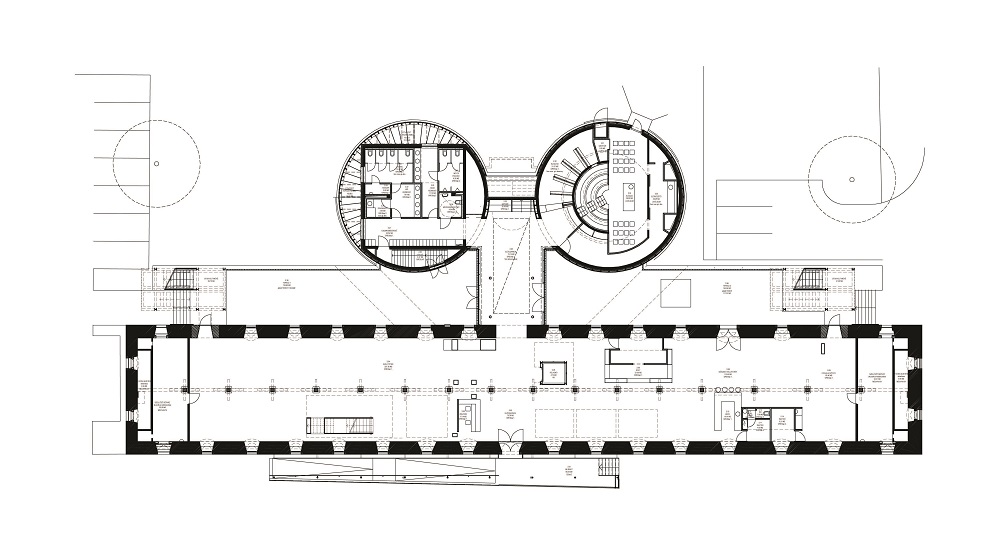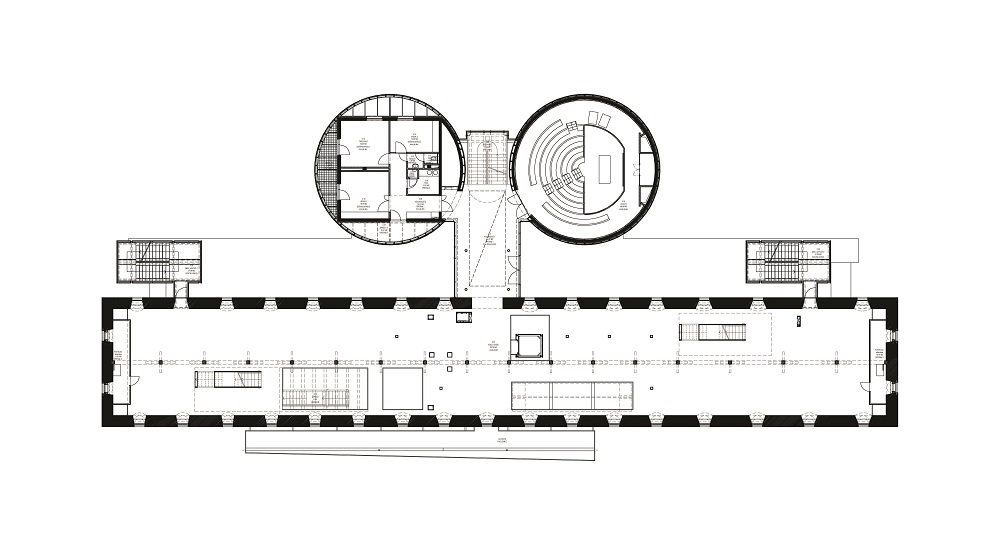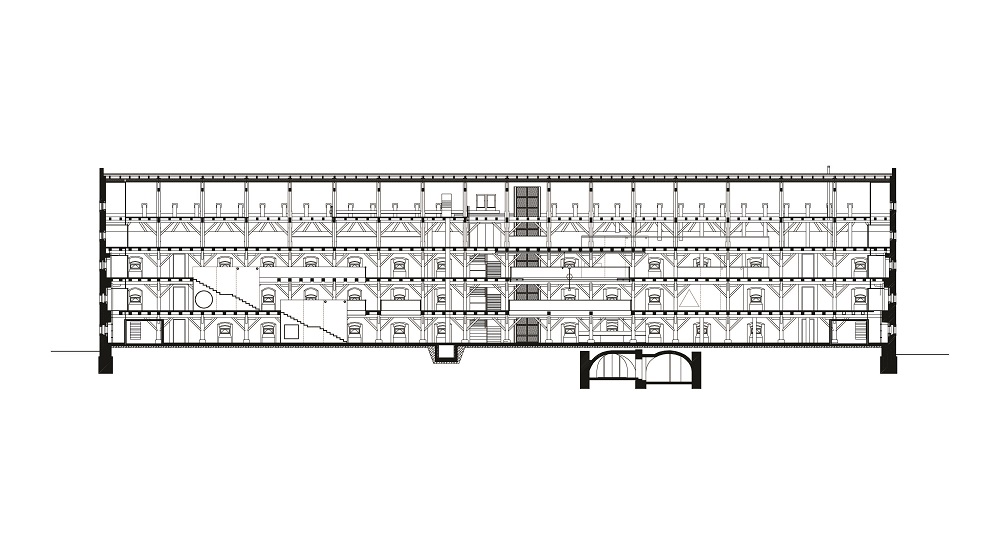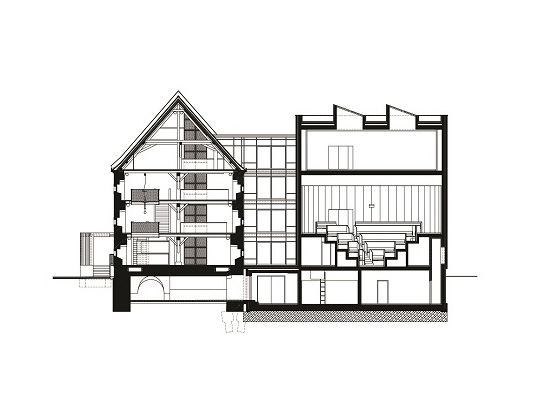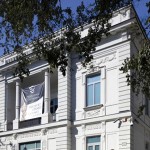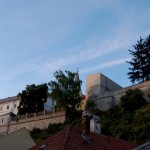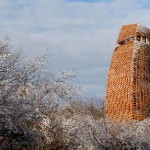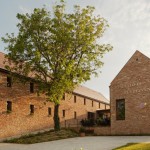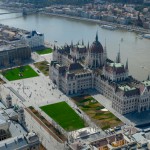in the 18th century the classical late-baroque building was a significant depot of the grain transportation system via the Mosoni-Duna (river). During the decades before the rehabilitation the building hosted commerce facilities and archaeological storage spaces on its ground floor, and it functioned as warehouse for the Museum Hanság on its upper floor.
- architects: Lenzsér Péter, Gaul Cicelle - Lenzsér és Társa Kft.
- year of design / construction: 2009/2010-2012
- photography: © Lenzsér Péter, © Francsics László
The rehabilitation set the goal to obtain an interactive exhibition center, while preserving the initial nature of the existing structure and giving home to a long-term sustainable function. The most emphasized aspects of the planning were the maintaining of the characteristic, 4 level high wooden structure and the creation of a floating interior space. The differences between the existing structure and the upcoming function could have surfaced some major conceptual controversies, but instead of that the determined architects and the open minded authorities came out with an inventive solution to the problem. Due to meet the terms of the fire security restrictions, smoke controlling buffer zones have been installed on each floors at both endings of the longitudinal building. The decomposed wooden beam endings have been strengthened with a steel “prosthesis”.
The barn has a longitudinal, two nave scheme originally, and the staircases and vertical openings are fitting right into this ordinance, while creating unusual spatial settings. The supplementary functions are disposed in new masses, which have been situated behind the existing building. These cylindrical structures are summoning the form of contemporary grain silos, while facilitating conference rooms, exhibit halls, sanitary units and administrational points. The separate masses are connected with a transparent passage.
The façade of the old barn was renewed respecting the authentic character. In the interiors contemporary materials are amending the conventional elements. The engineering wires are almost invisible. The wooden cladding of the two cylinders are referring to the facades of old corn gores. The dynamic constitution of the elevations eventuate an intriguing visual effect with the light, and emphasize the tectonic structure of the buildings. A TENSEGRITY tower constructed in the outdoor area makes it clear for all the visitors that the ensemble is a real home for structural innovations.
Translation: Deborah BOTH
Publications in English: internet:
- Tamás János Szabó: FUTURA: to experience - to research - to play - in: epiteszforum.hu 2012.július 6.
printed media:
- Miklós Okrutay: Nomen est Omen: FUTURA - in: Régi-új Magyar Építőművészet 2012-3, 22 -24. o. (the online version here!)
Data:
- client: Mosonmagyaróvár City Council
- scale: 3600 m2

