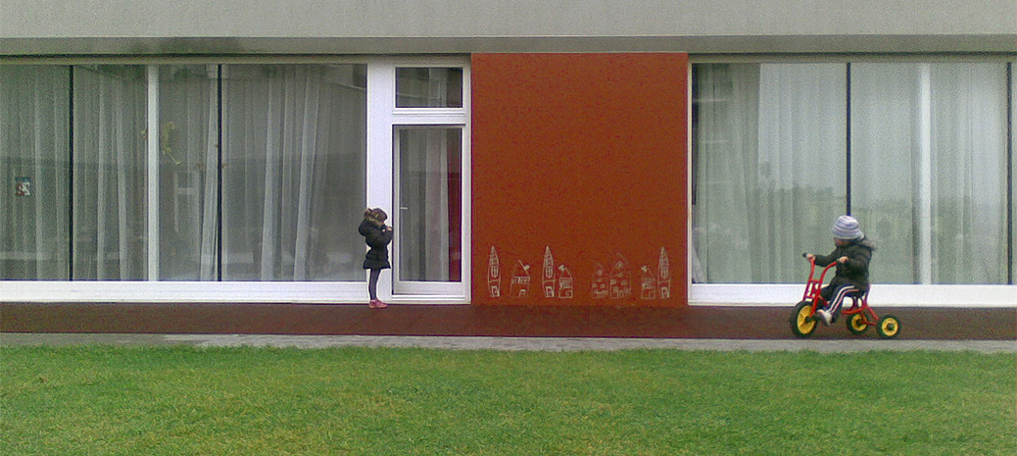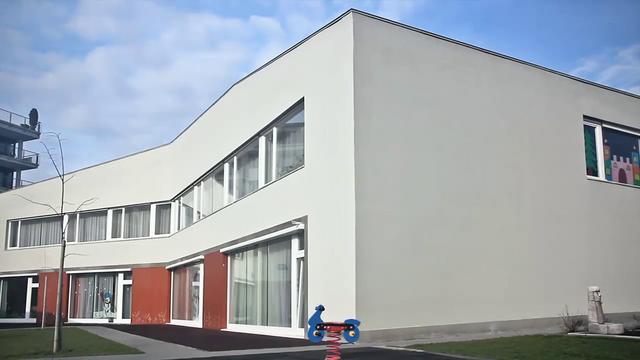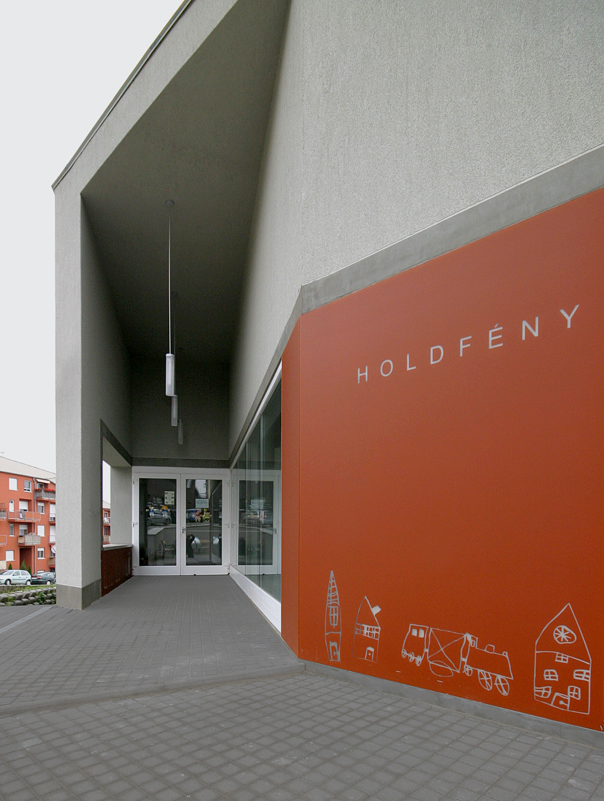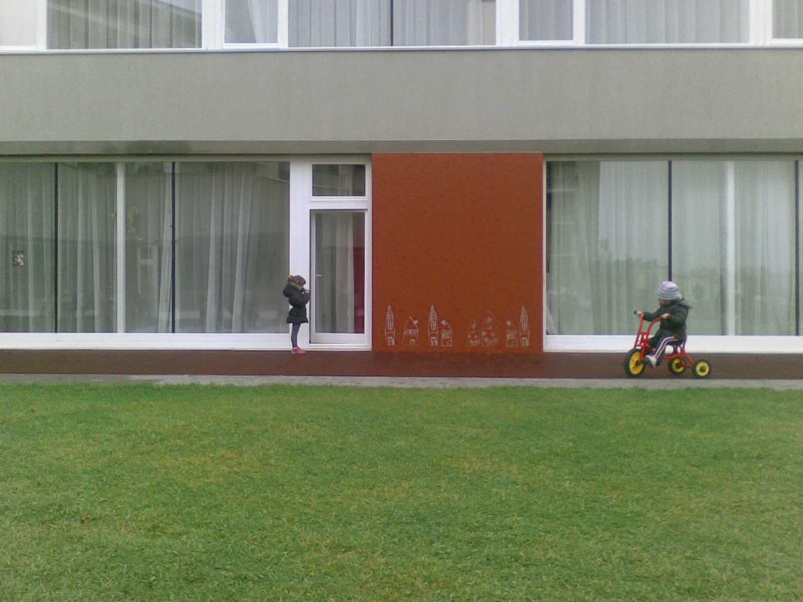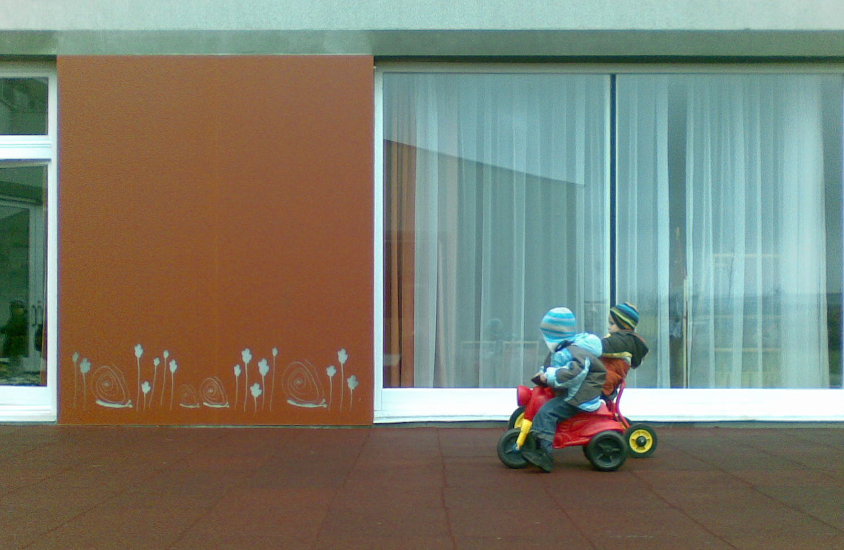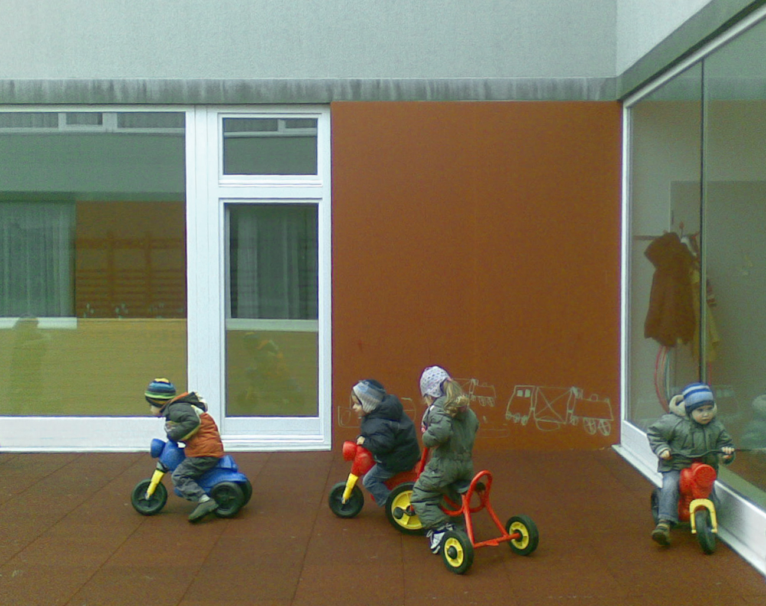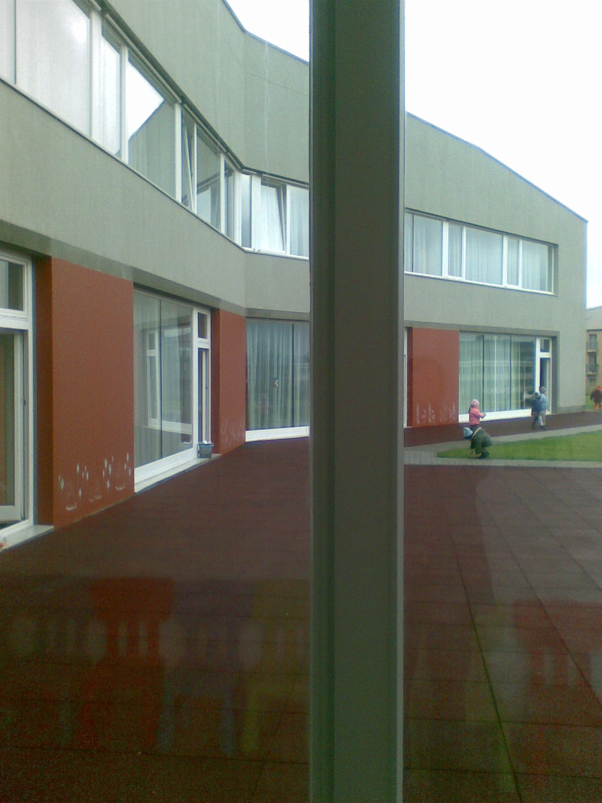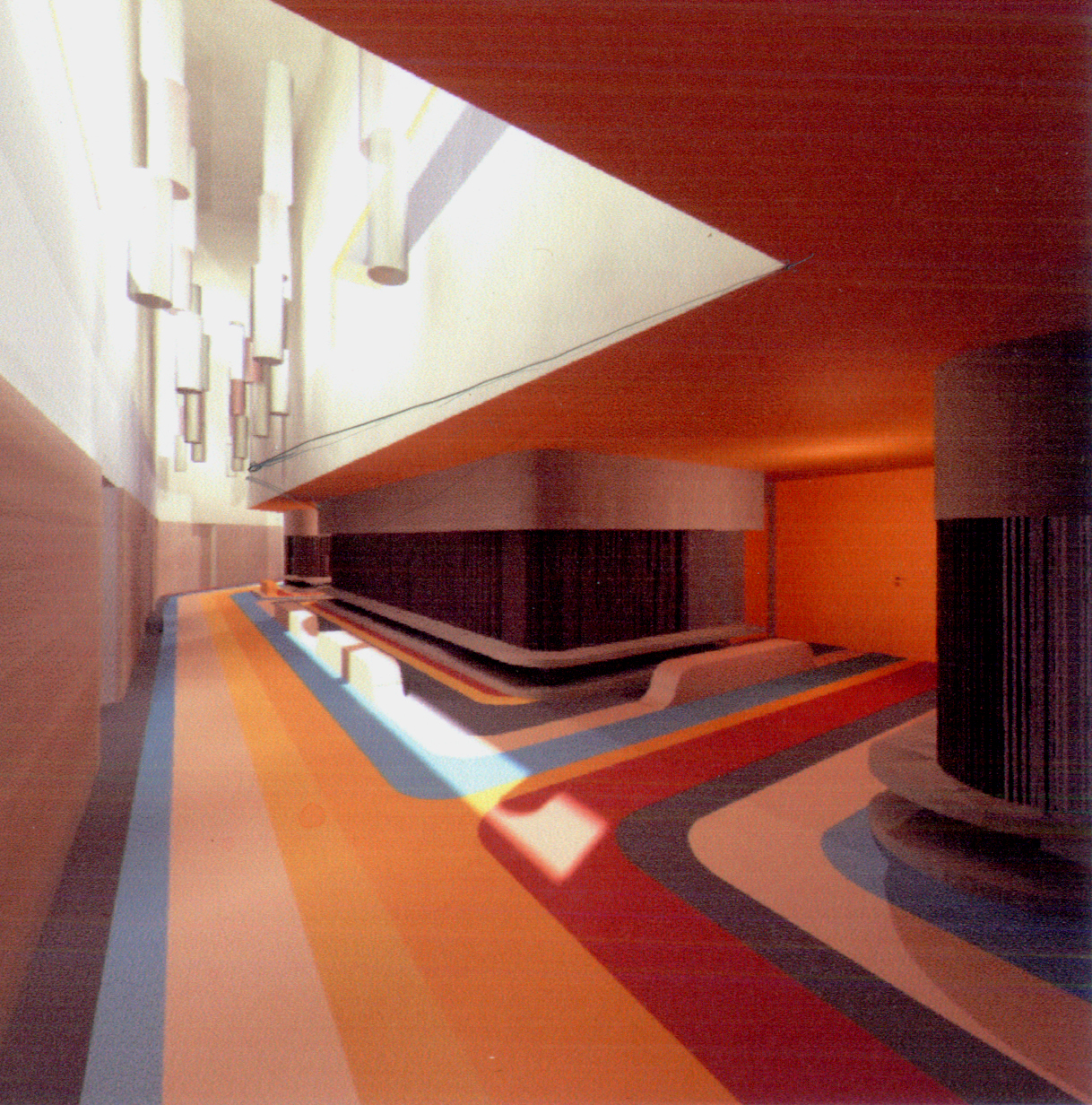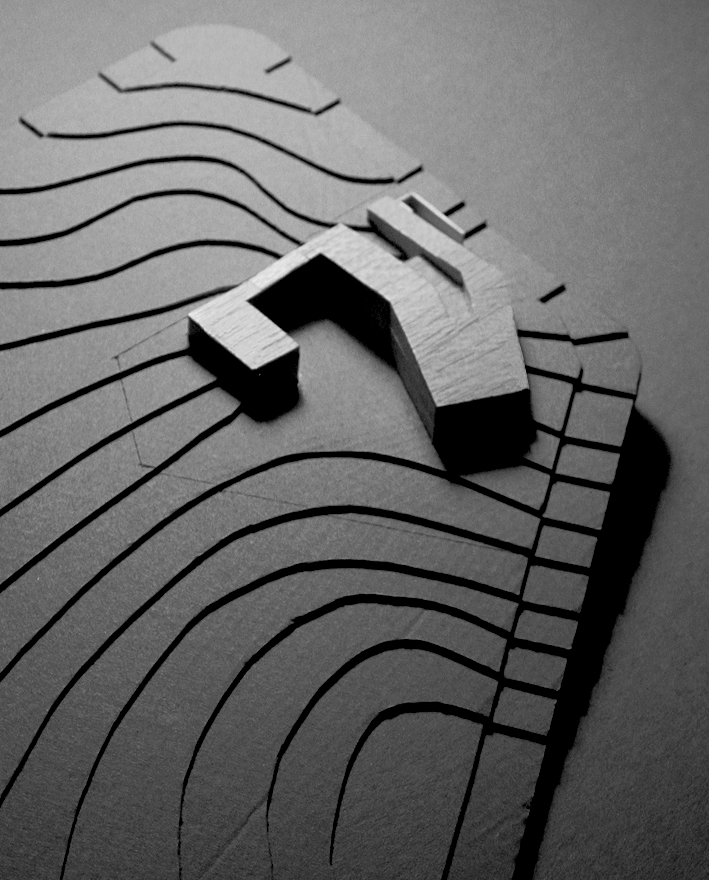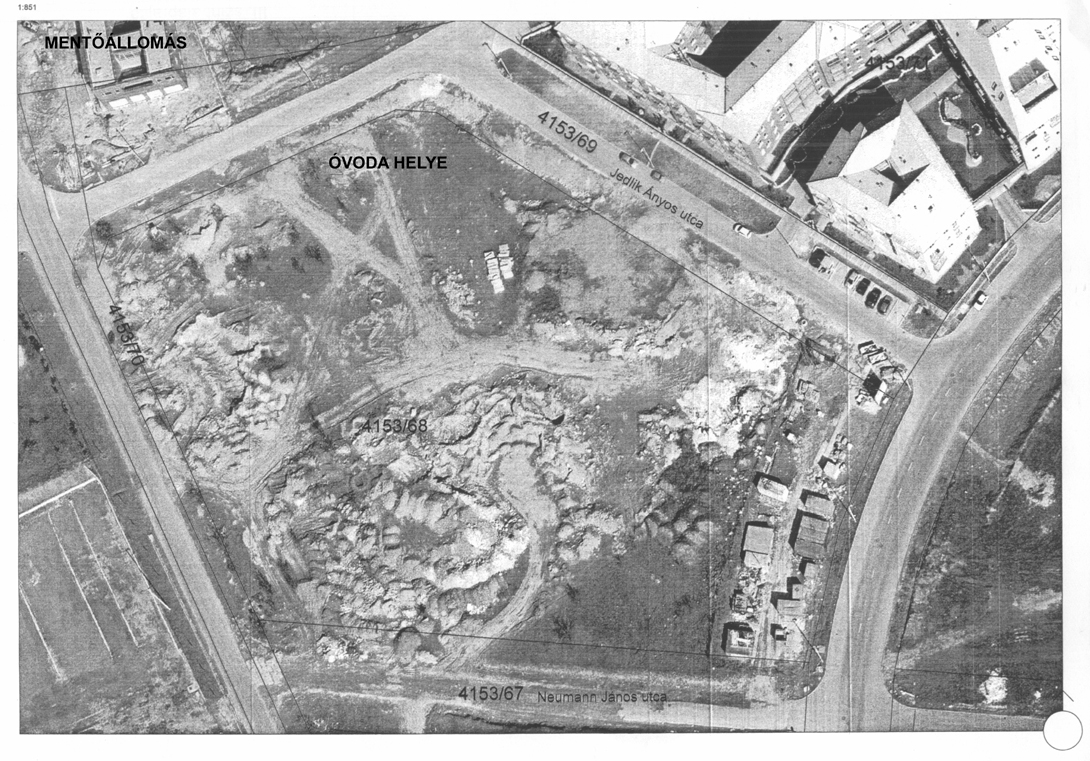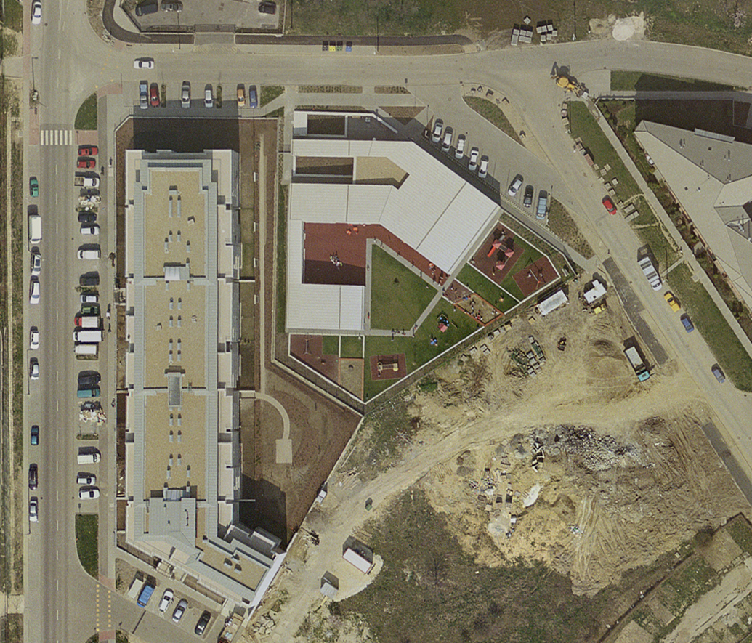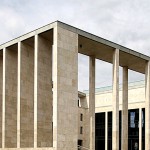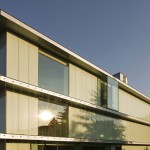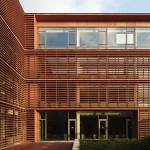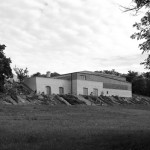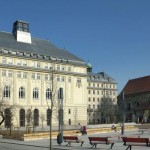The steeped sloped building territory with a pleasing orentation is situated at the inside of the townat the newly parcelled place next to the Terrapark. It is a two-story kindergarten using traditional materials with a free-standing disposition.
- leading architects: László KALMÁR, Zsolt ZSUFFA - ZsK Architects
collaborating architects: Gábor NAGY, Dániel VERMES, Zsófia LÁZÁR,
interior design: András GÖDE, Balázs KÉRY - year of design/construction: 2006/2008
- photography: Zsolt ZSUFFA
- → see the building on the map "hungarian architecture"!
The building is providing interesting insights fromthe street, by opening the ground floor’s entrace towards the street. Those rooms where they are working with kids are opened to the protected inner backyard. The volume of the building was effected by the local abilities, so the the ground slope and the rooms orientational needs bend the building into a snake-shape. The main volume of the builnding, the gym and the connecting corridor compass the territory as a retaining wall, and assure the adequate slope at the border. The house adapts to the ground ability on every side creating an exciting space system.
The traditional material facade that subjects to the functional order is compensated by the creative, cheerful, colorful inner space that provides a stimulating environment for the children without exaggregation.
Even if the quality of the execution does not reach the quality the designers expected, we can still talk about a sustainable kindergarten that is a great example between the domestic contemporary public buildings with its volume formation, rich spatial world and material usage.
translation: Noémi SZIKSZAI
Publications:
Data:
- client: Budaörs Municipality
- scale: 1350 m2

