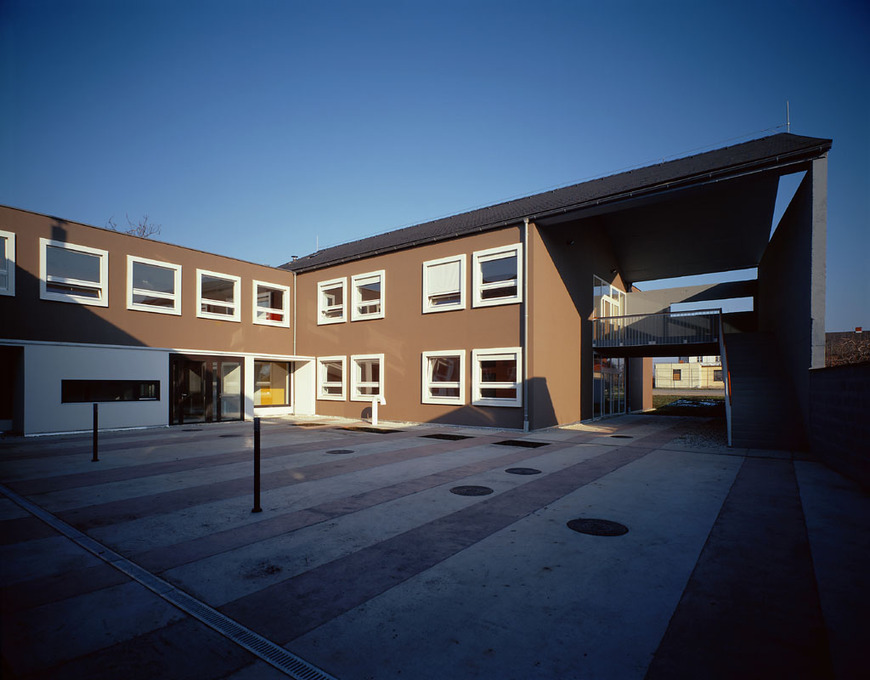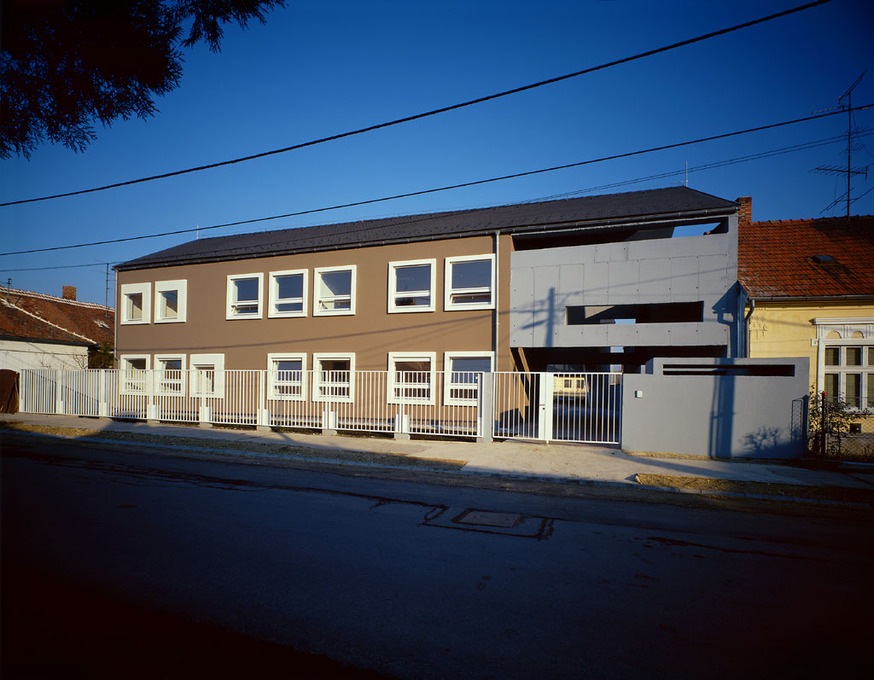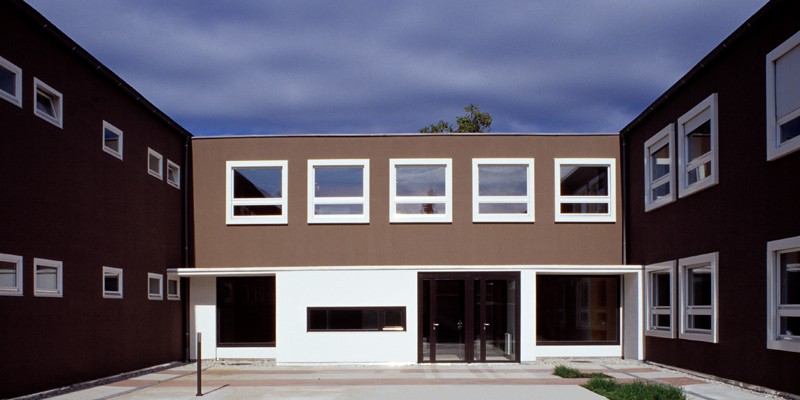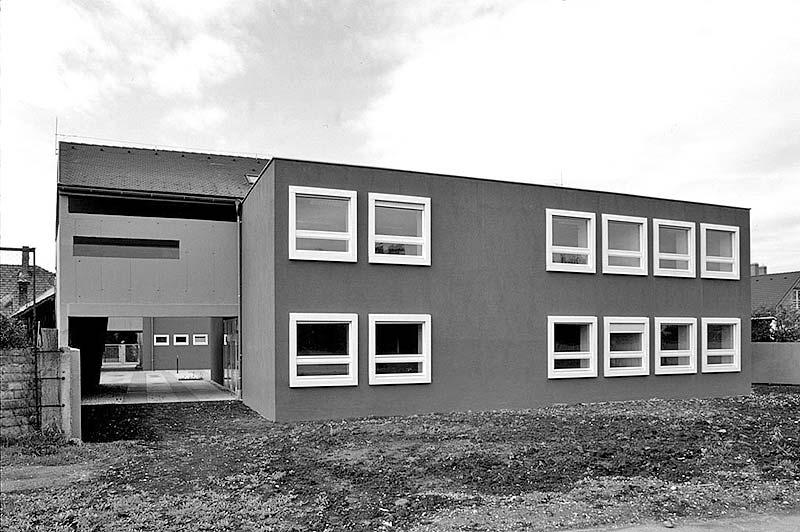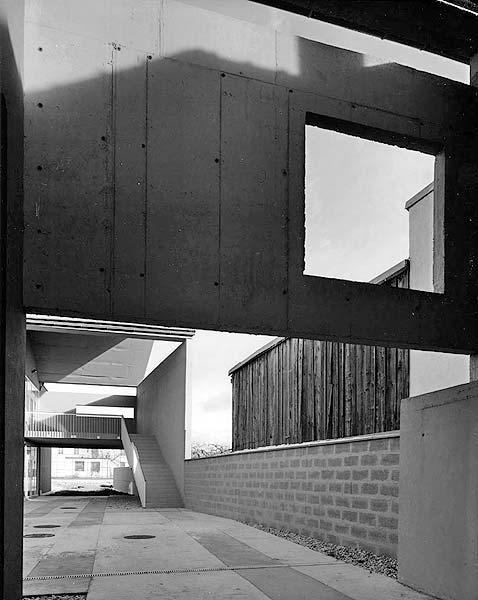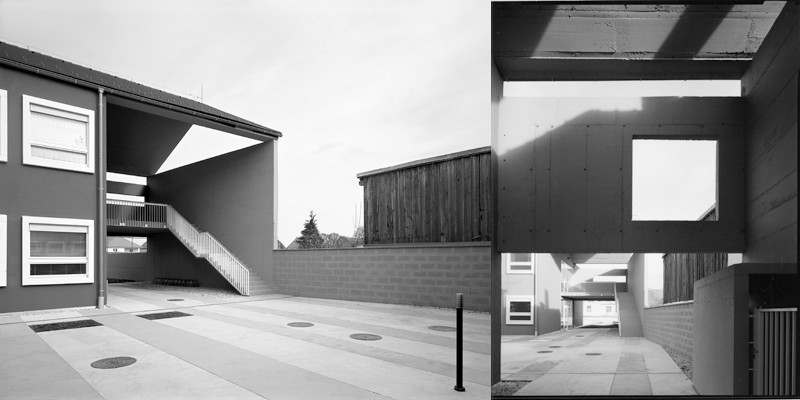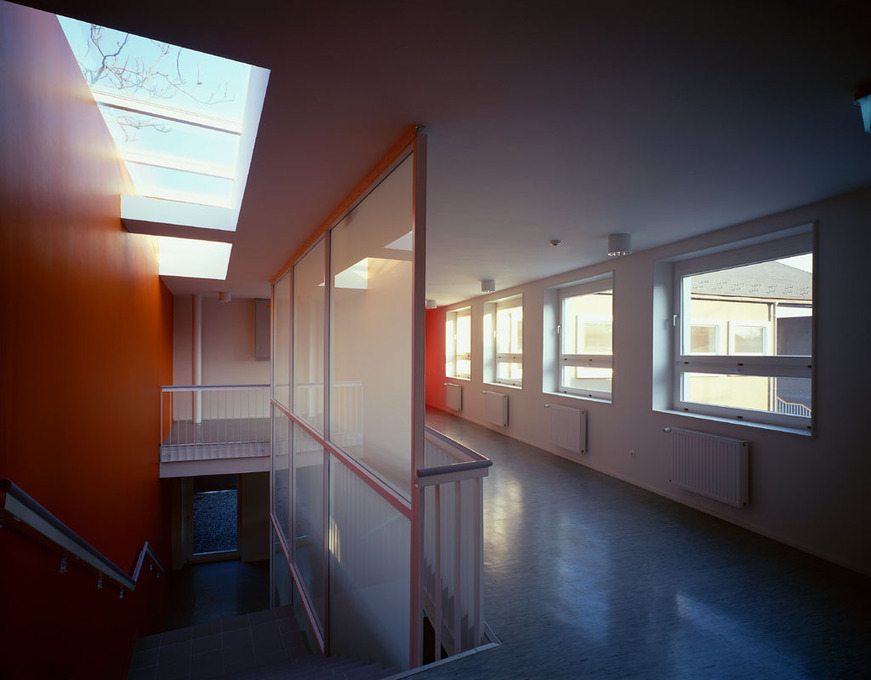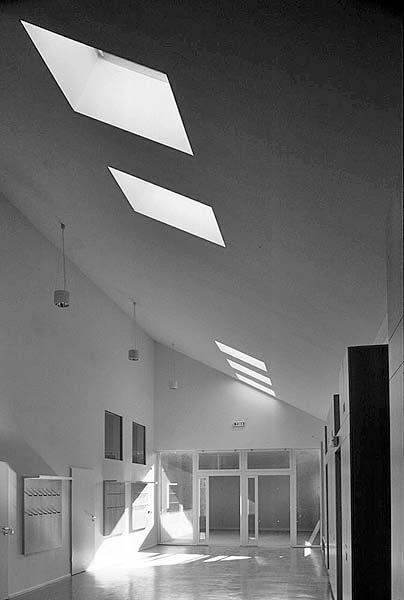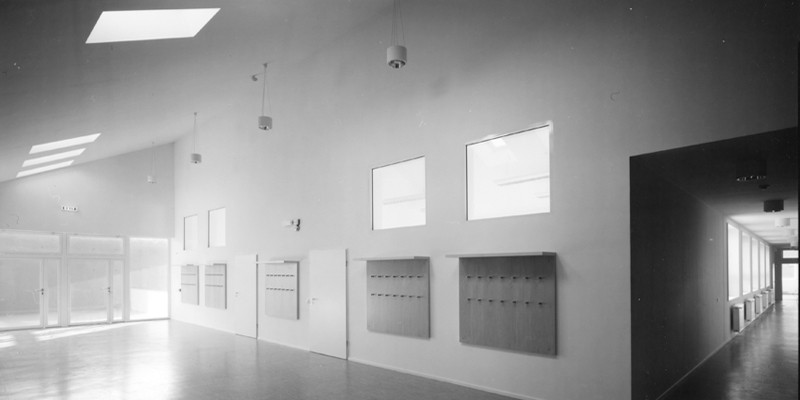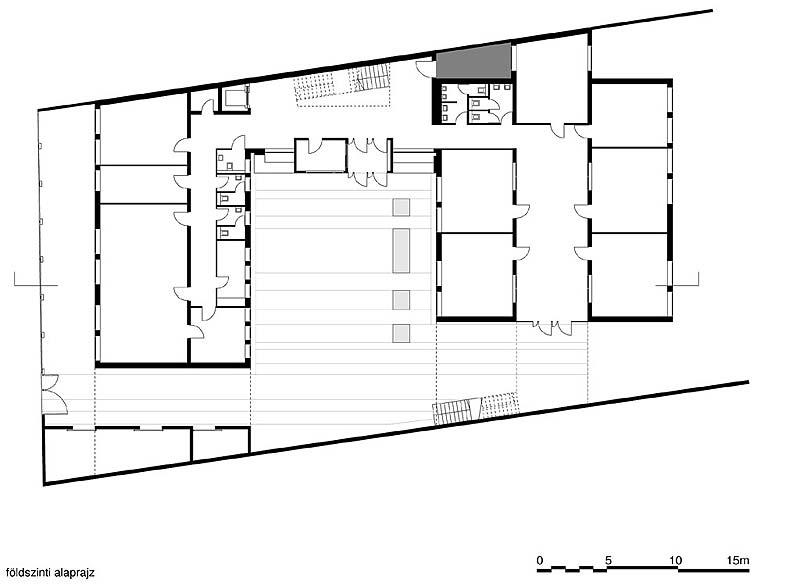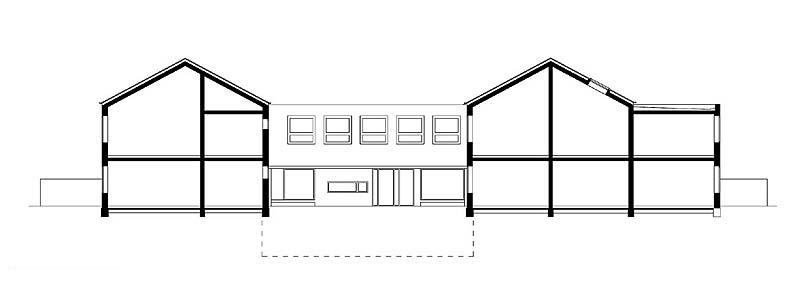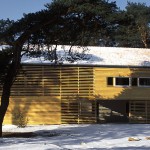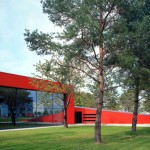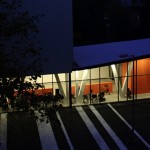An important part of the activity of the 3h architecture – also in theory and in practice – is to find a way to make the suburban and contemporary culture meet. One of the materialized examples is the building of a school for the mentally disabled in Csorna.
- architects: Zsolt GUNTHER, Csillag Katalin CSILLAG - 3h architecture
- year of design/contstruction: 2004
- fotó: © Gábor MÁTÉ
Csorna is an agricultural town, with traditions of over seven centuries. This was the source of the concept, to design the building with the deliberate abstraction of the traditional elements.
As the architects say: „The main guiding idea in conceptualizing the school was the closed peasants' farmyard which is a widespread feature in the neighboring small cities on the lowlands. So this building is characterized by its courtyard surrounded by built structures where, however, one could pass through even on a farm wagon. Thus covered and uncovered „inbetween” spaces were generated – the dialectic of openness and closure prevails. The horizontal flat and the traditional pitched roofs are altering one behind another. They give linearity and dynamism against the static motive of the U-shaped courtyard.”
The carefully chosen materials and colours of the facades and the interior are also attempting to keep the traditions. The old values live on through analogies such as the parallel between the colour of the external walls and of the ground, the connection between the textures of the decking and the naked concrete and the practical and puritanical logic of the details.
In the contrary are standing some cleanly formed elements. As an example instead of the habitual gates there are empty gaps left in the fence, which goes against the traditional patterns.
Considering the function, the house is strictly functional, which is also presented int he use of materials on the facade. The dark brown colour of the walls is only moved by the white-framed windows, that are slightly popping out from the surface. In the inner world vivid colours are complementing the disciplined and moderated appearance.
As every transcription, this building doesn’t reveal its initial constraints either. It ponders which concealed values should be put to display. It removes some elements, alienates them, discards some parts, adds other ones thus creating a new entity.
English translation: Veronika NOVÁK
Publications in English:
internet:
- Mária Thuróczy: Arany János School - in: Architerturuul.com, 2011. december 1.
- Arany János School For Mentally Handicapped Children - in: Phaidon Atlas;
printed:
- Zsolt Gunther: Transcriptions - in: 2 épület - Csorna, Koroncó, kiadó: 3h Építésziroda Kft., 2004, p. 28;
- Otto Kapfinger: Intimately Unfamiliar - On the construction of the School in Csorna by 3h Office for Architecture - in: 2 épület - Csorna, Koroncó, kiadó: 3h Építésziroda Kft., 2004, p. 46;
- Otto Kapfinger: Arany J. Grundshule – in: Neue Architektur in Burgenland und Westungarn, Verlag Anton Pustet, 2004.
data:
- client: Csorna Municipality;
- scale: ~ 600 m2

