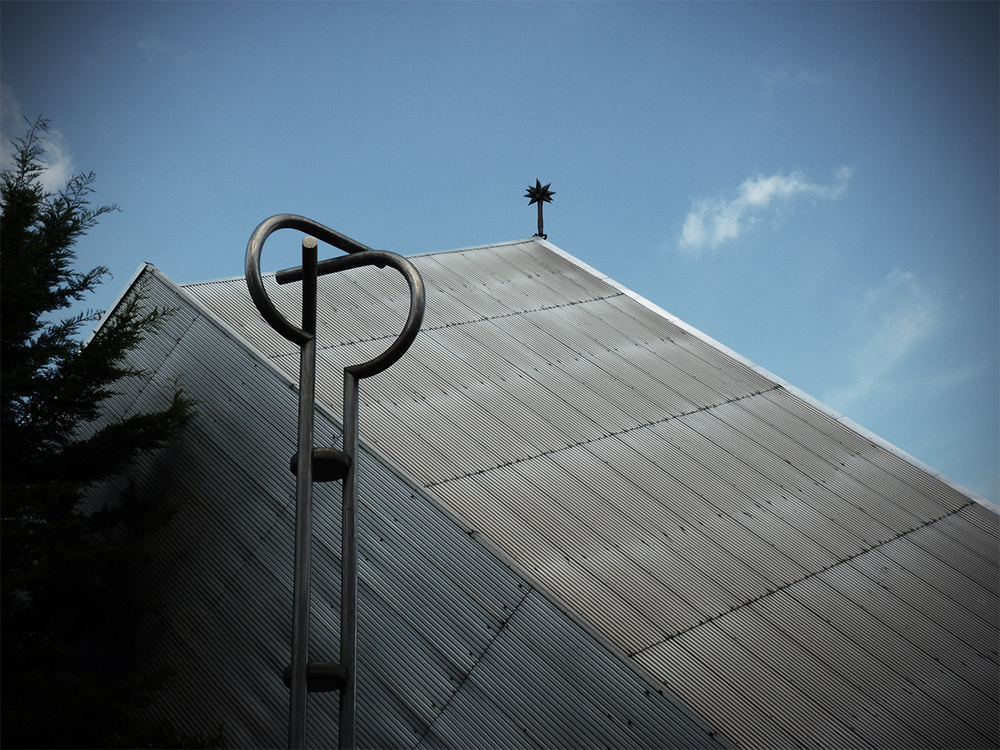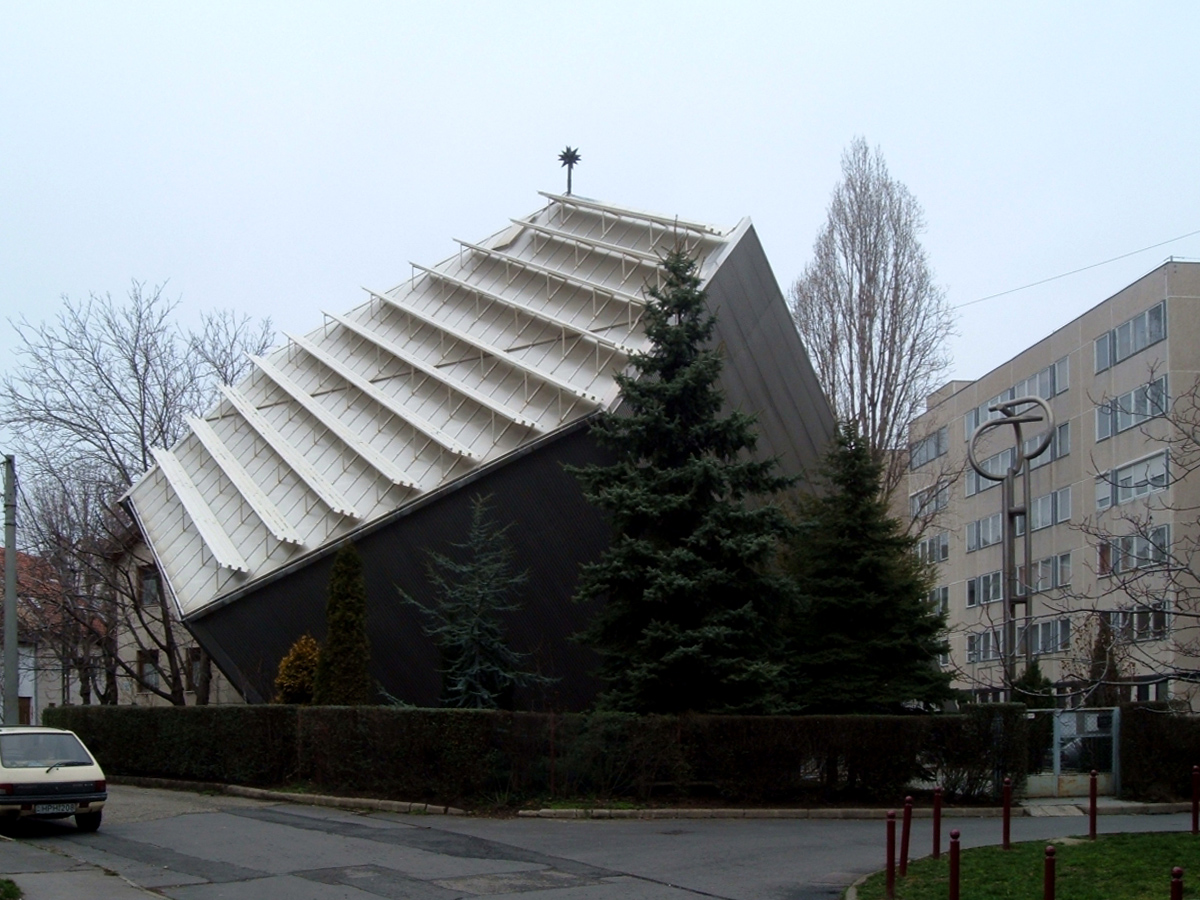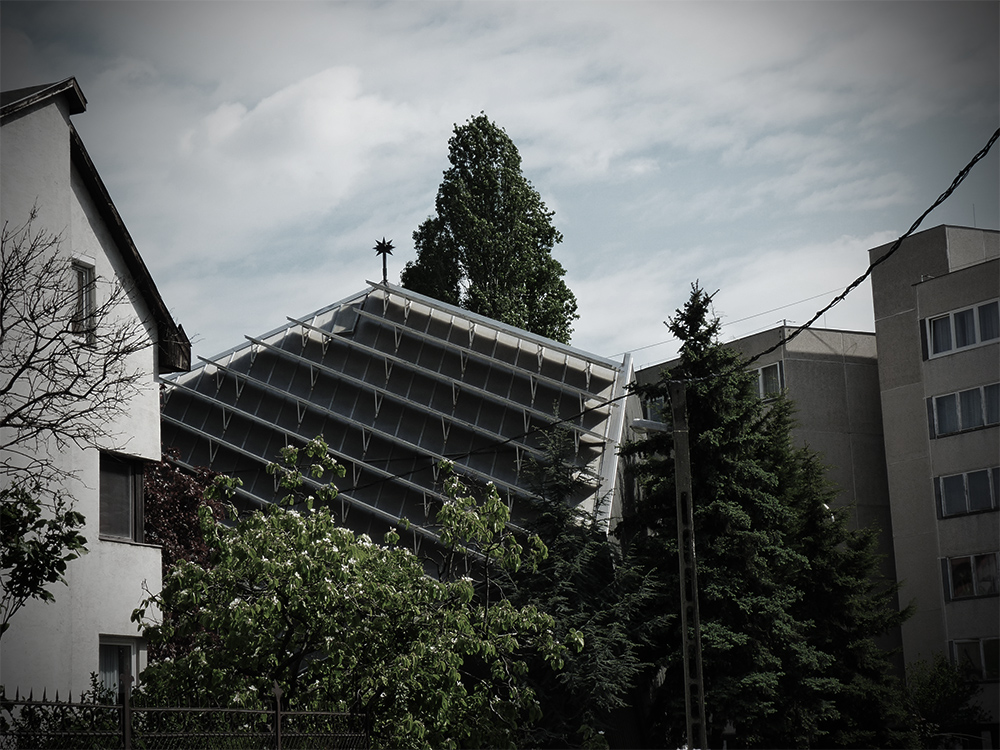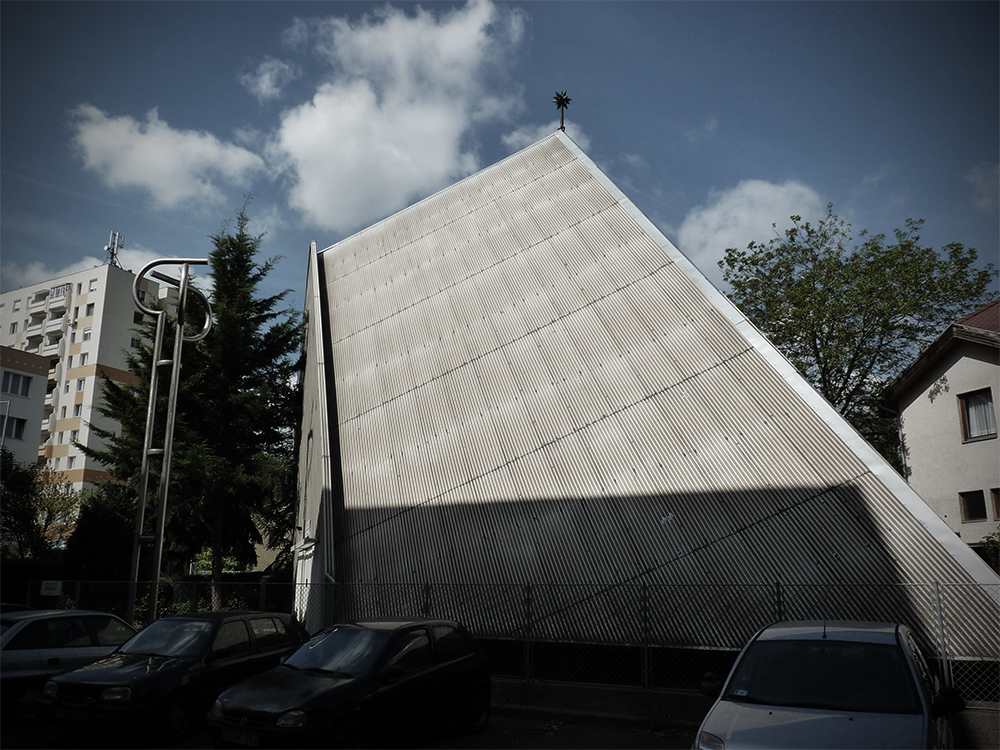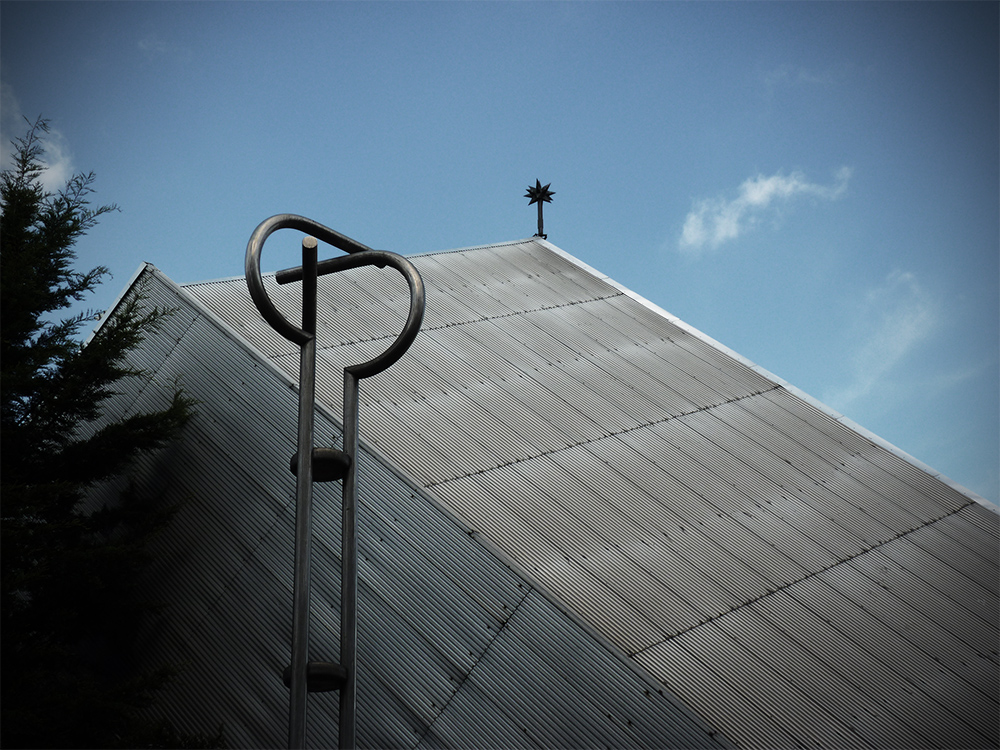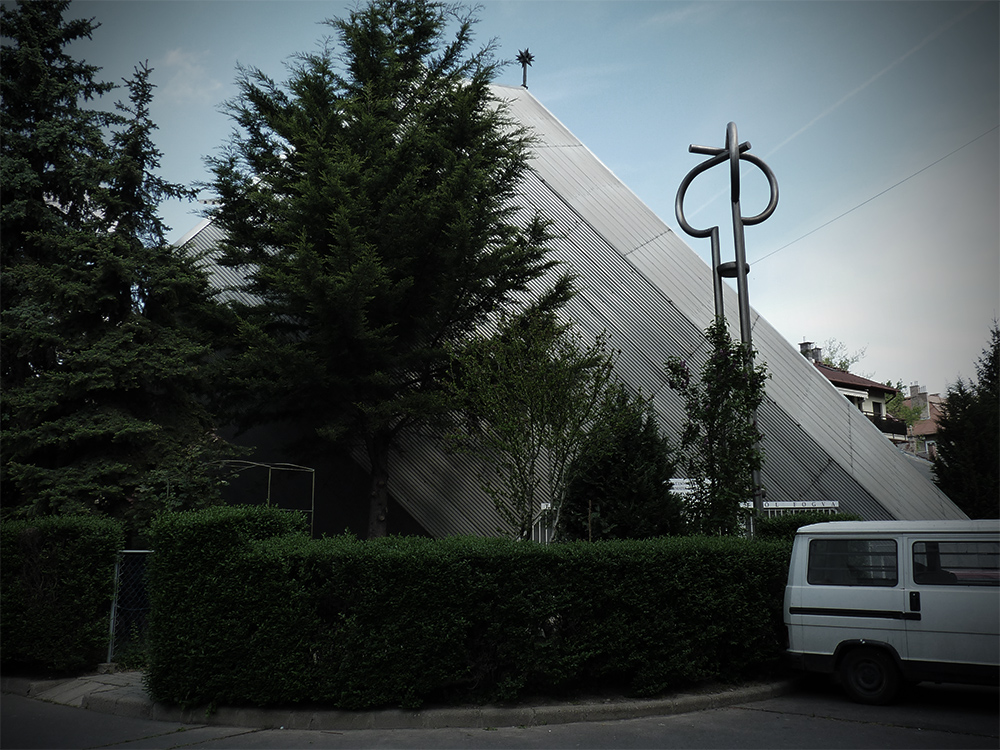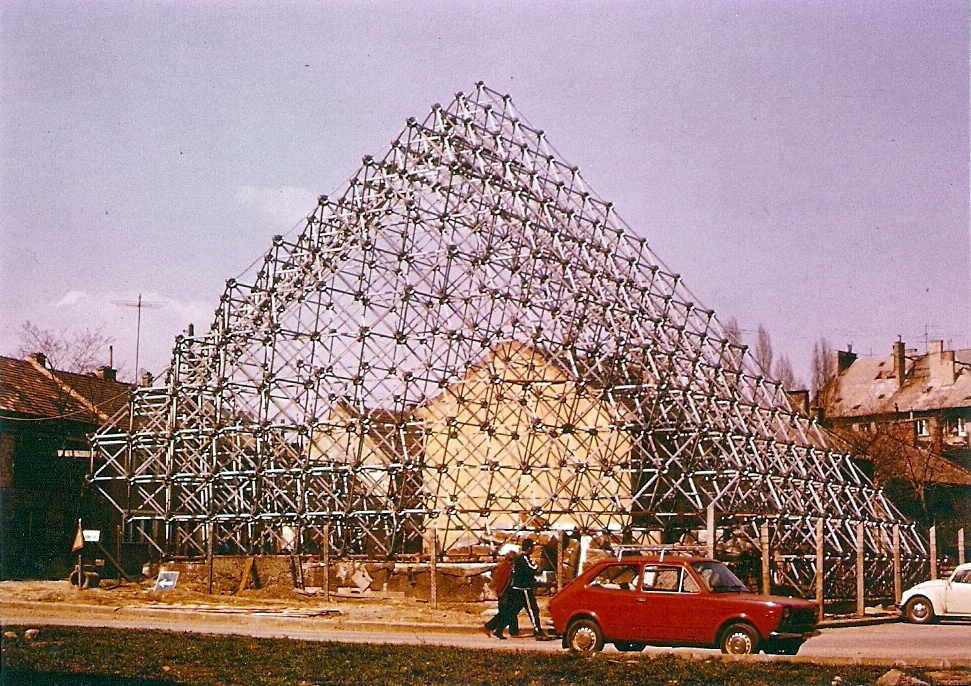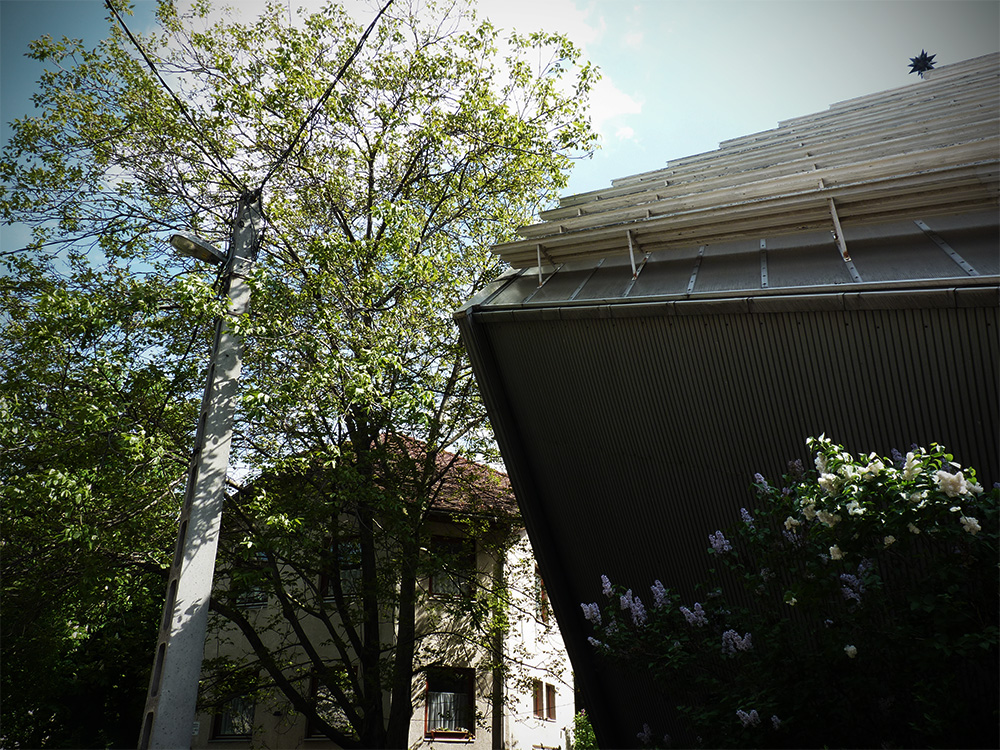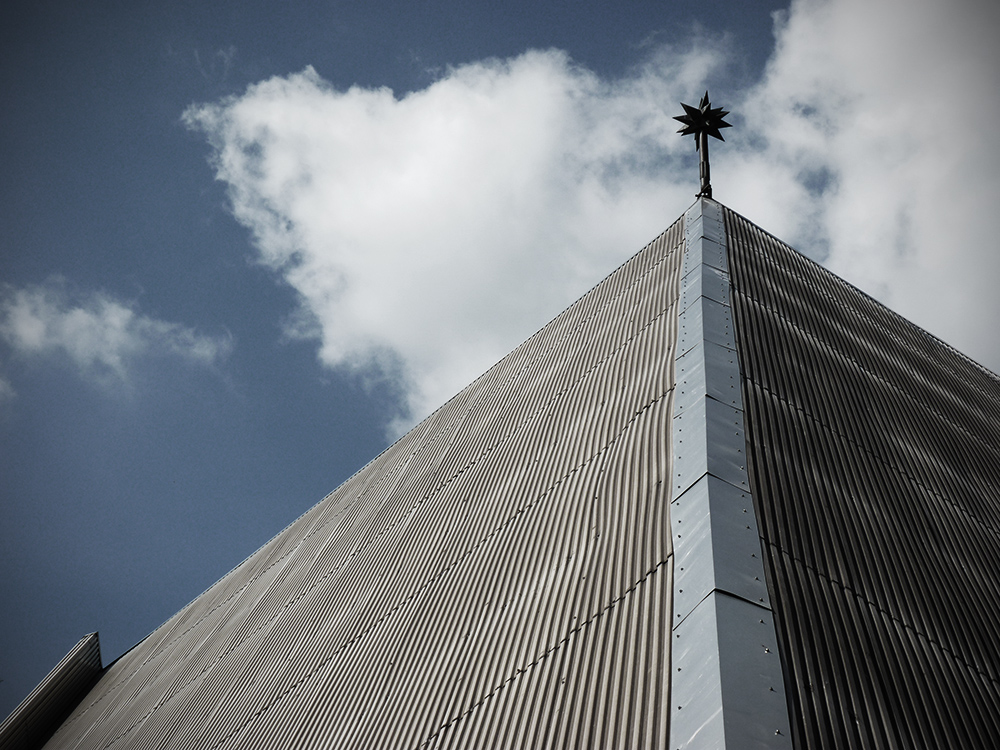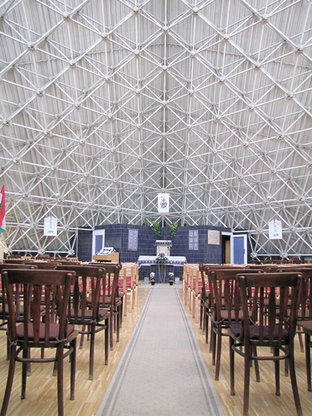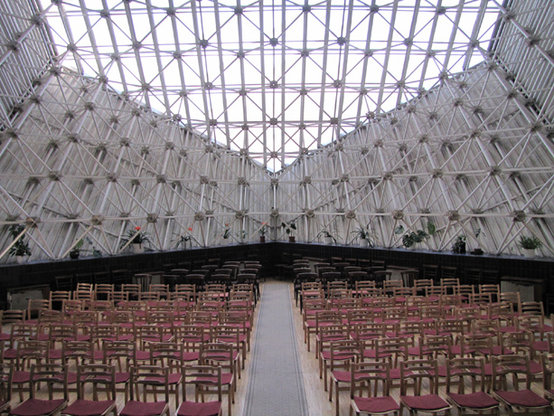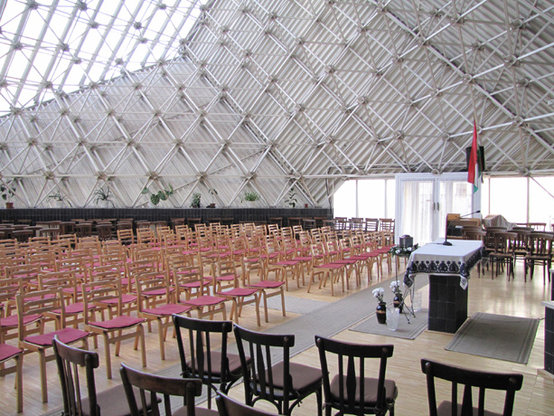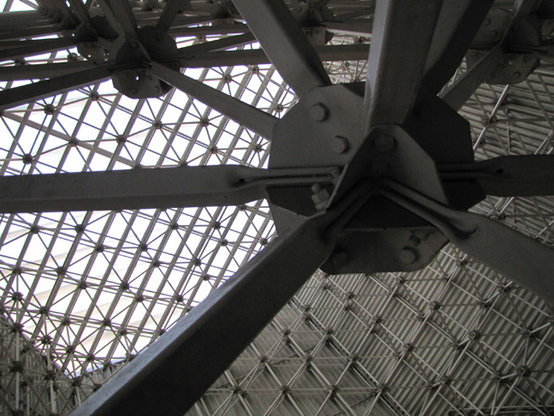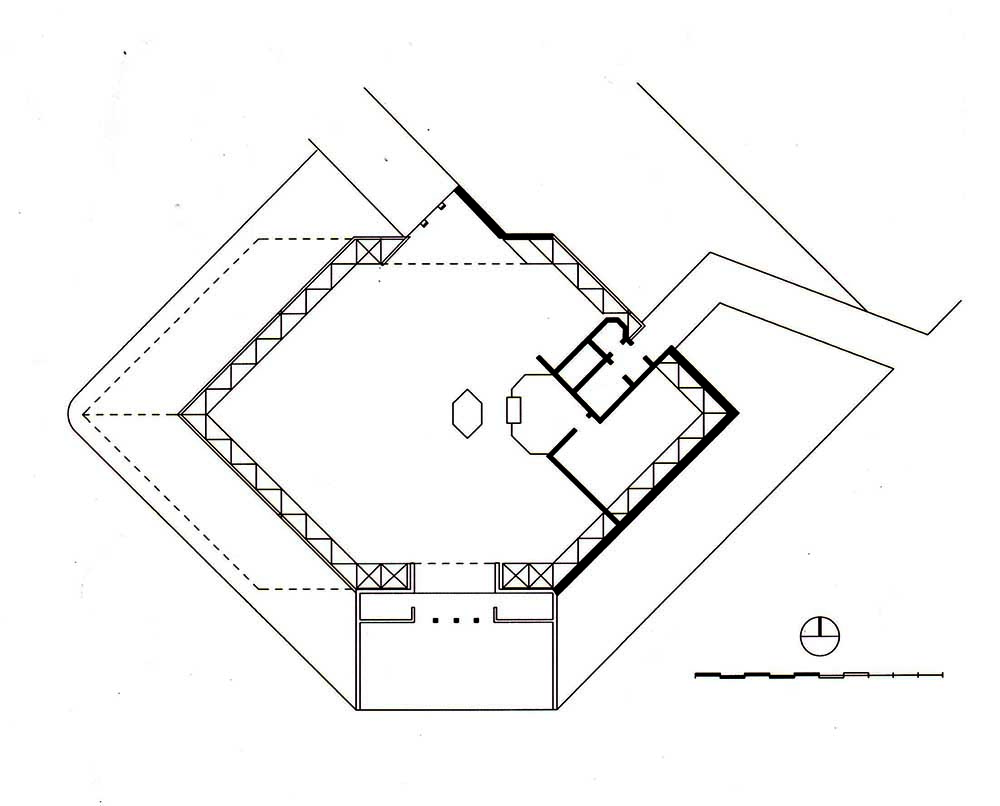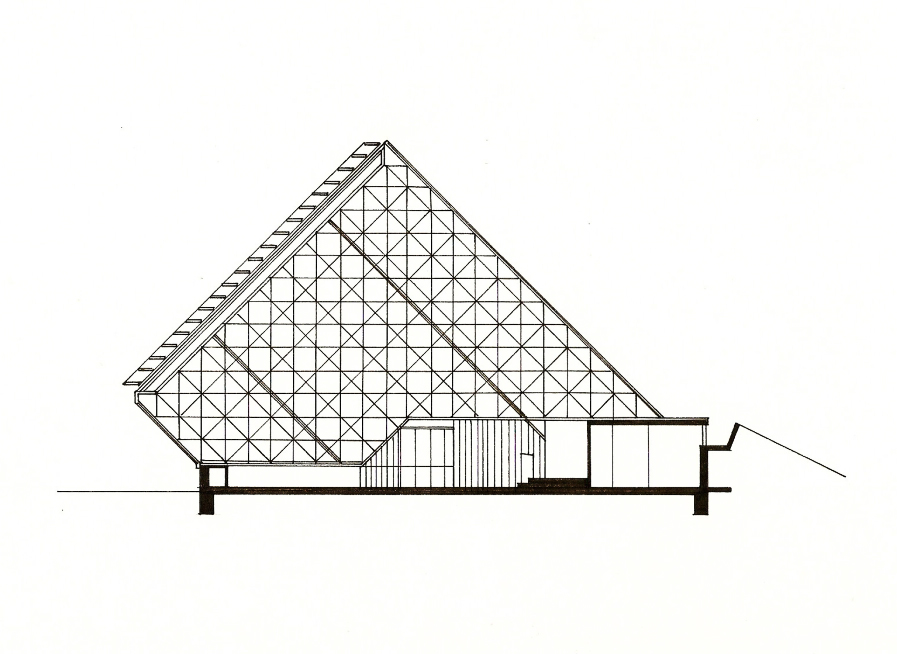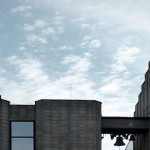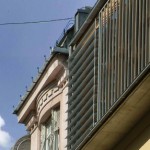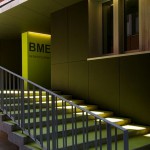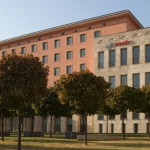Ildikó square’s church is a five minute walk from Kelenföld train station and Etele square. The building appears unexpectedly from between the neighboring houses. It was built on a separate lot surrounded by three streets. The hexagonal shape is a peculiar object compared to the surroundings. The building makes the impression as if it were dropped down to that spot. The building points toward the sky as a gesture in union with its function.
- architect: István SZABÓ
- year of design/construction: 1978-1980/1980-1981
- photography: © Dániel KOVÁCS, Kinga SÁMSON
The church’s structure was determined by earlier works of István Szabó (1914-1988). The lattice seen on the building is reflections of his work done with pavilions. The odd shape of the building is determined by the site itself, and the differences between the catholic and protestant liturgy: Catholics see the church as God’s home, while the Protestants see is a place for gathering - this function is served by the large inner space itself.
With the form and the materials used the architect wanted to show a differentiation from its surrounding. The aluminum beams are connected to each other as ornaments. The inner space receives sunlight from the top.
The inner space is very simple. The pulpit is in the center, the people arrive from the side. The architect uses industrial elements for this sacral building, as he did it at the Táltos street church. The novelty of the building is in its structure and form.
text/translation: Kinga SÁMSON
Publications:
printed:
- Külső-Kelenföld Reformad Church - in: Model of The Universe / A mindenség modellje; editor: Andor Wesselényi-Garay, Debrecen, 2010, 78.-80. o.
- Dániel Kovács : Modern Church Architecture in Hungary after World War Two - Debrecen, 2010, p. 17.-24.
Data:
- client: Reformed Church of Kelenföld
- scale: 250 m²

