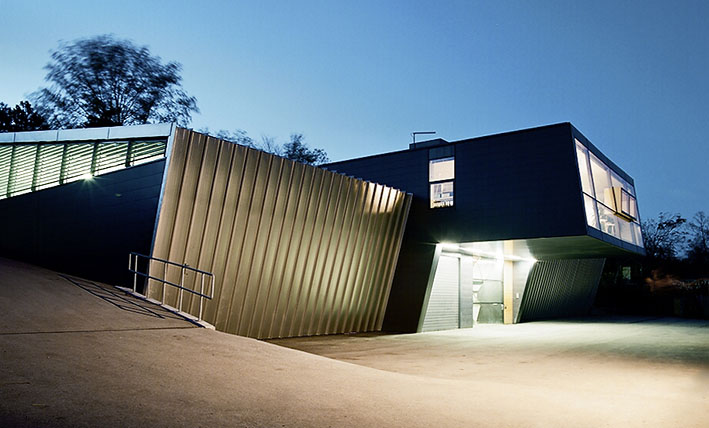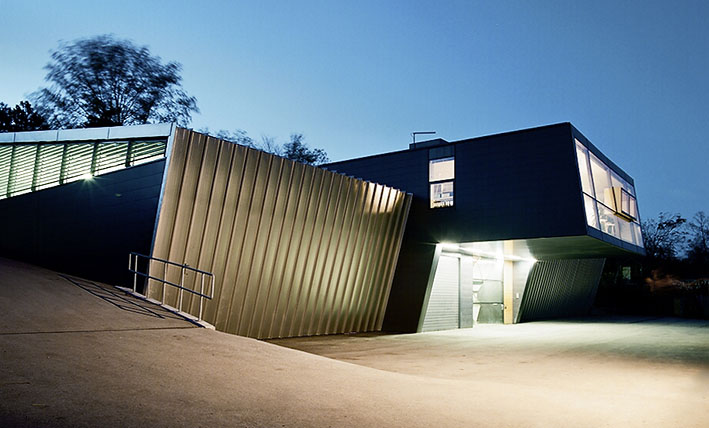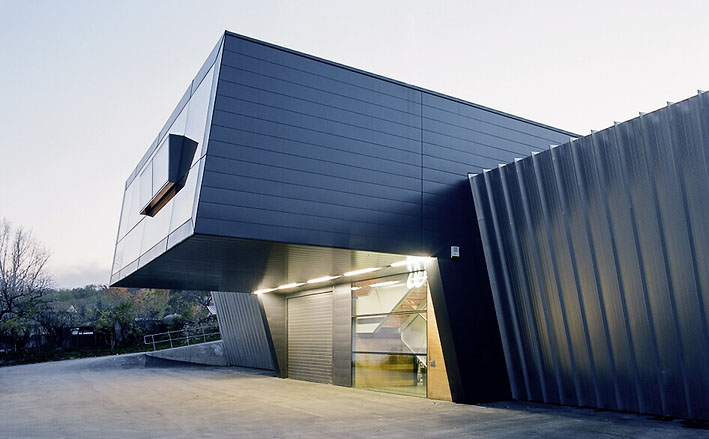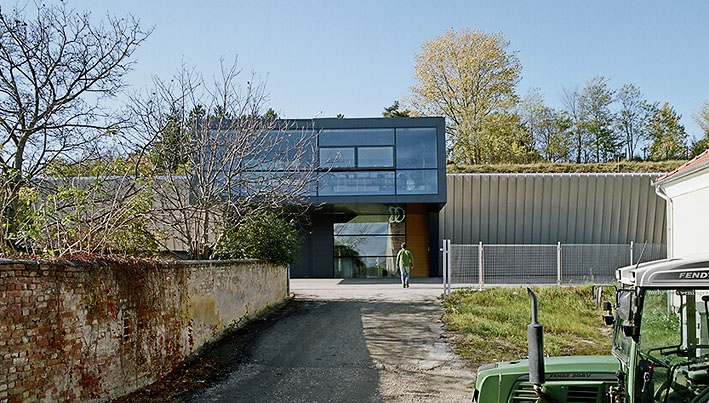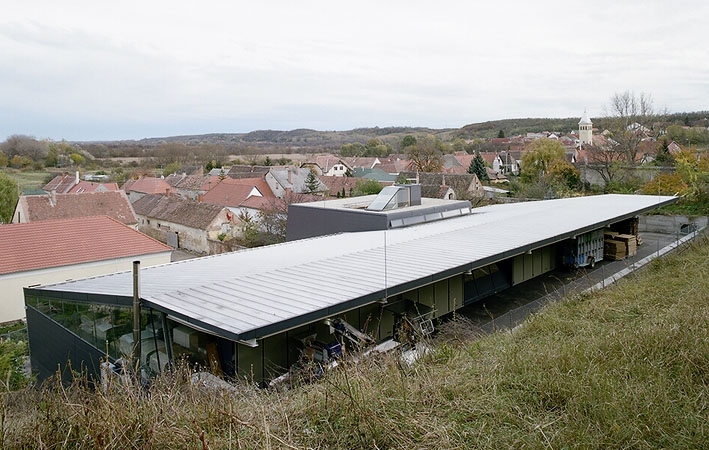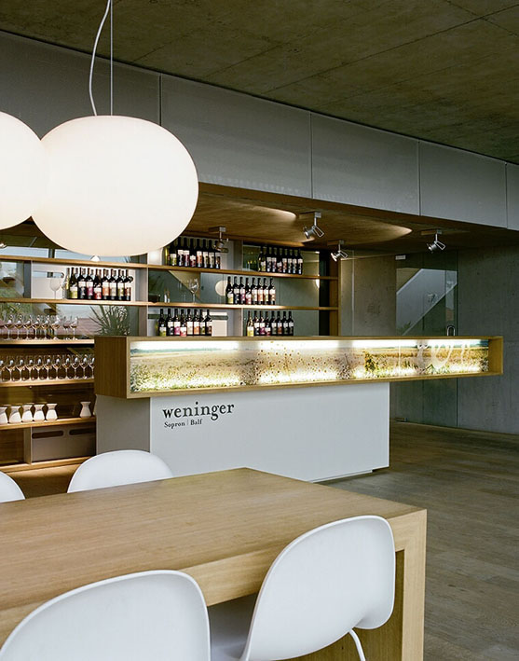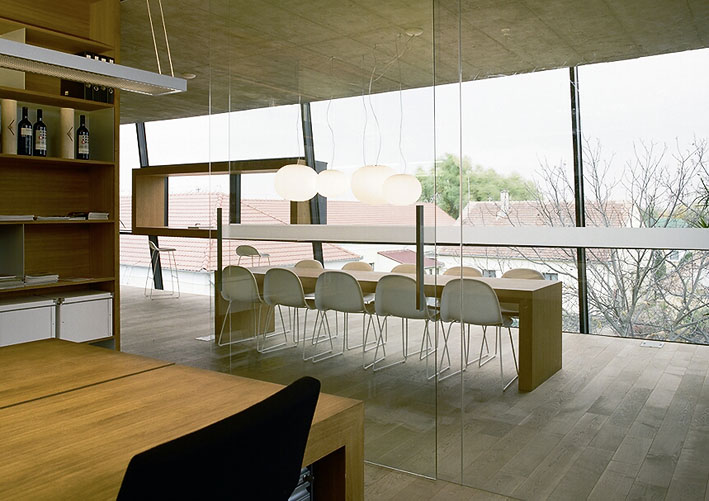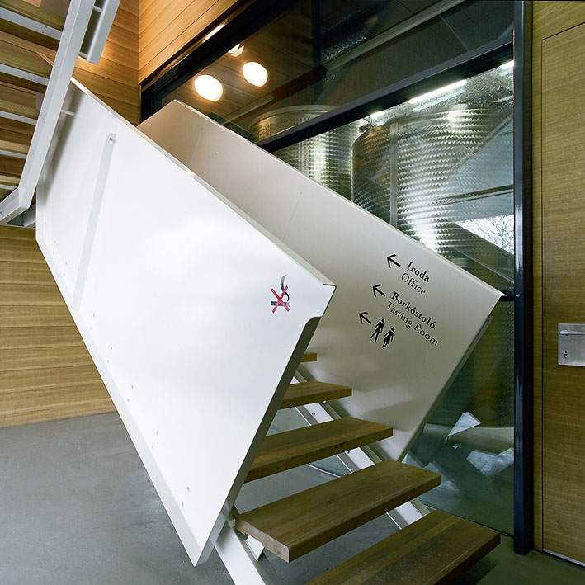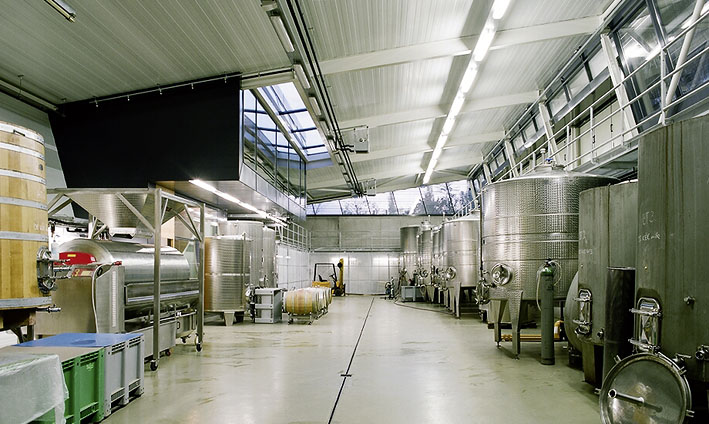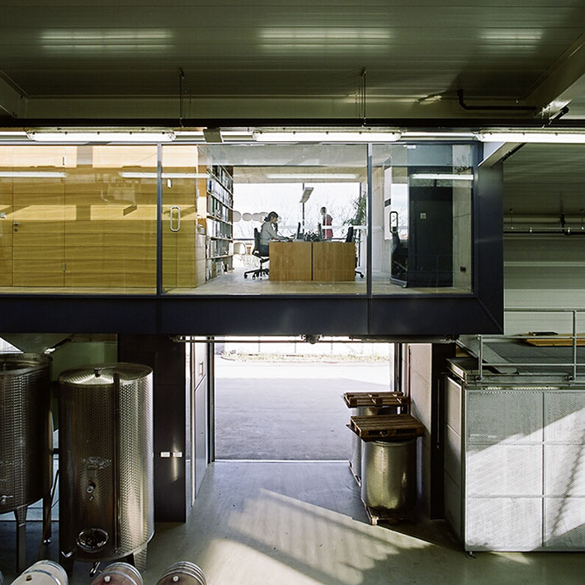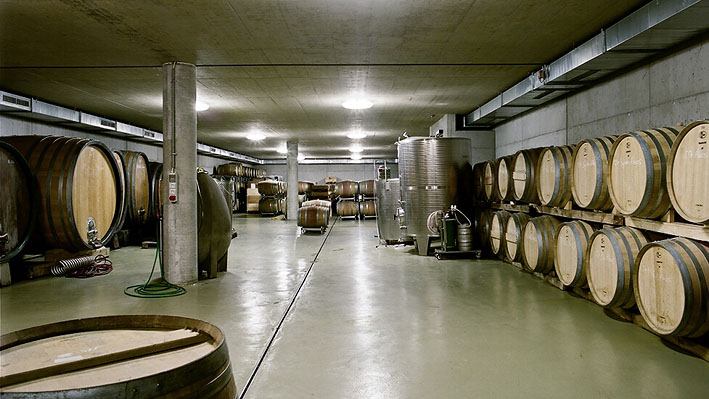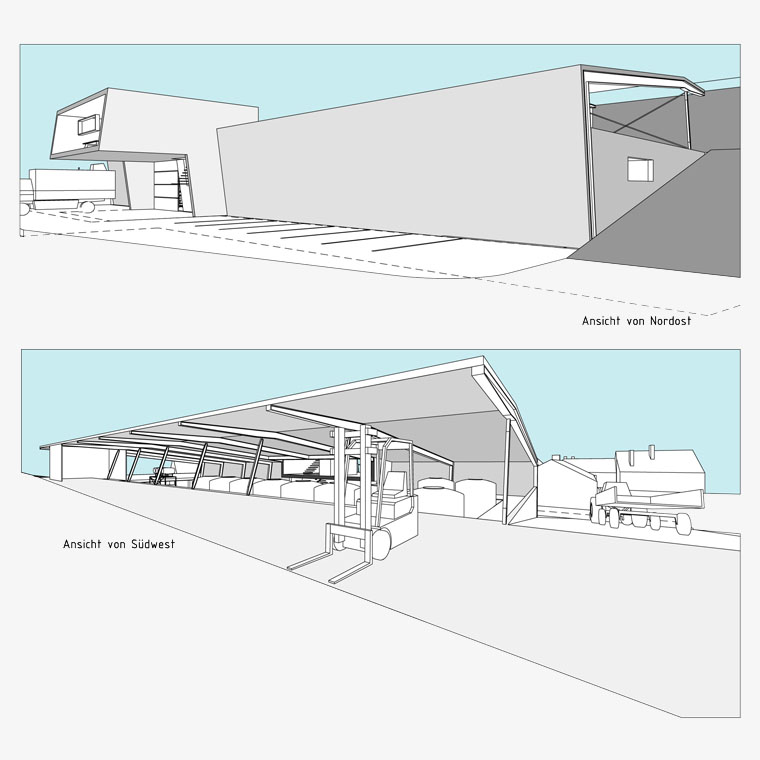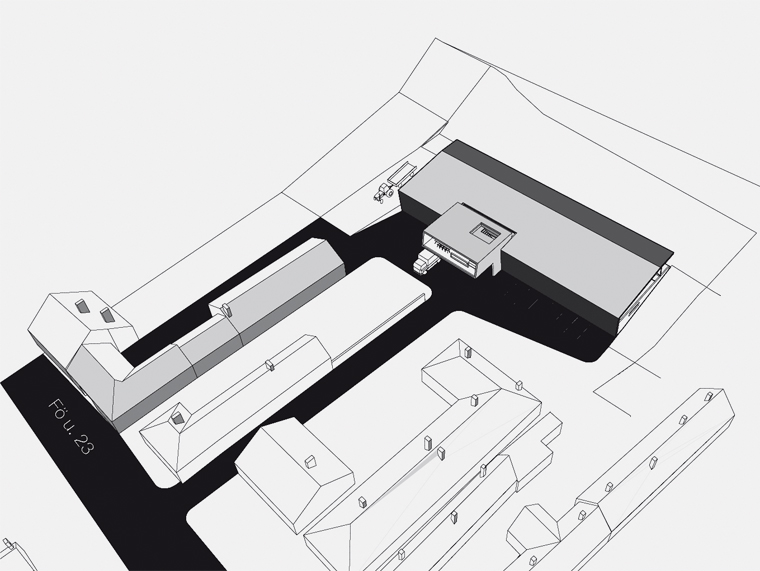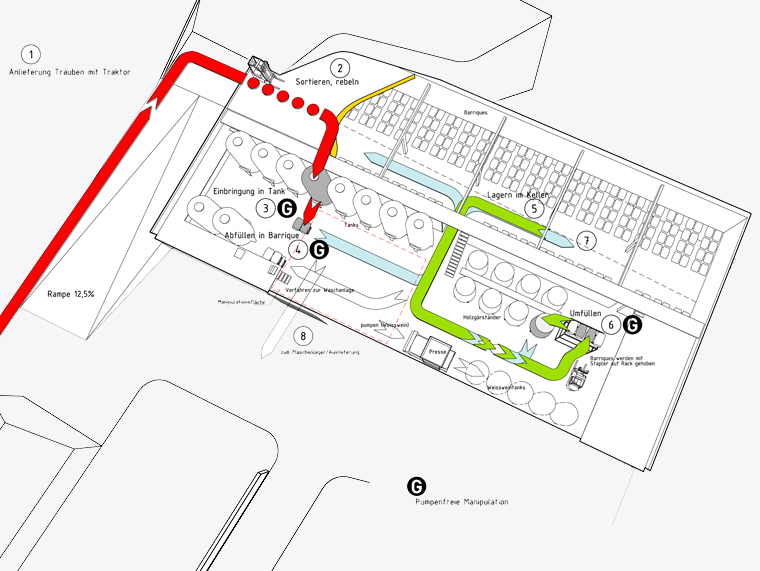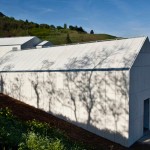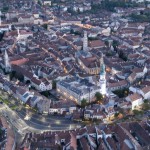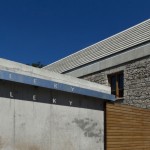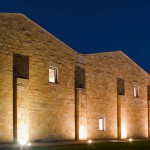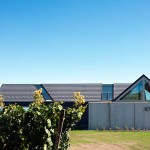The winery is located in the small, tranquil village of Balf, at the southern end of Lake Neusiedl, part of the UNESCO World Heritage region. In early 2004, a small competition was held with top-notch architects. The winning design came from the Vienna-based architecture firm propeller Z.
- architects: propeller Z (Vienna)
- year of design/costruction: 2004/2005-2008
- photography: © Herta Hurnaus;
The plan of the austrian architects follows the fashion of its Burgenland predesessors (as opposed to the ones built in Hungary) is mostly an industrial building, with a cool, functionalist aesthetic. Its formal relationship with the landscape is rather a counterpoint - though true, that the building itself is almost invisible from the street. The original goal of the owner in about 2000 was to build his winery with a view to the lake - but the permission was only given to the building here, behind the Main street of Balf.
The design also features a compellingly simple organization of space. The base of the facility consists of two large rooms – a cool cellar, which has been recessed into the slope in order to tap the geothermal energy, and a high-ceilinged, airy production hall. The architecture unobtrusively serves the demands of the work processes and the art of winemaking. A slightly sloping ramp allows the vintner to utilize gravity for filling the tanks beneath the protective awning.
Protruding from the front side of the hall is a cube which houses the office and tasting room. From here, through the glazed back wall one can look out onto the production hall and catch a glimpse of the wine’s journey to the cellar. The new wine cellar has been in operation since the 2006 harvest.
(after weninger.com)
Publications in English/Deutsch:
- András Árvai: Weninger Winery in Balf (video) - in: 6b.hu, 2013. 10. 01.
- (nach einem Text der Architekten) Weingut Weninger (de) - in: nextroom.at, 30.04.2009,
Adatok:
- client: Franz Reinhard Weninger;
- scale:
- the building on the homepage of the architect;

