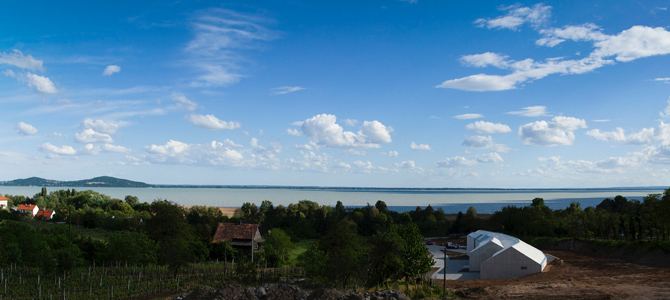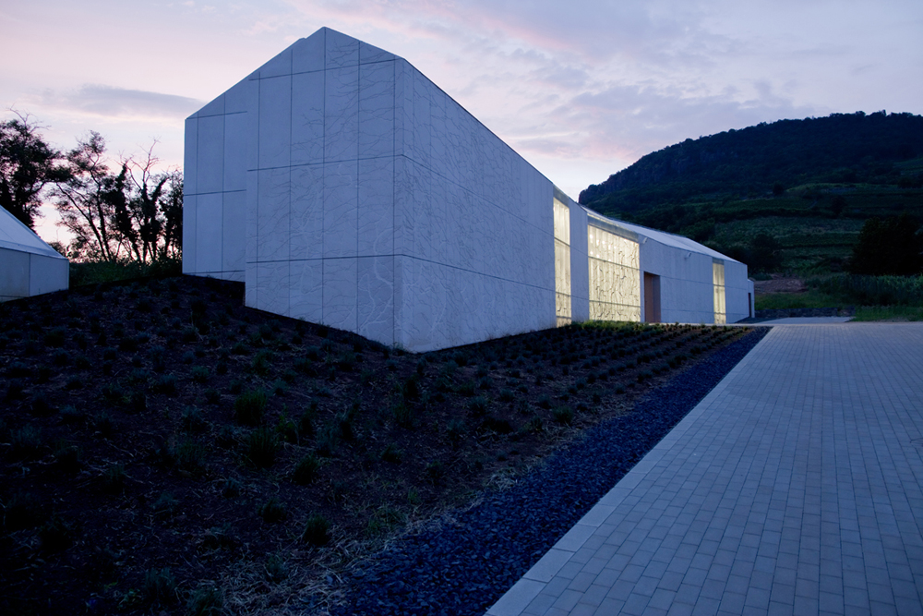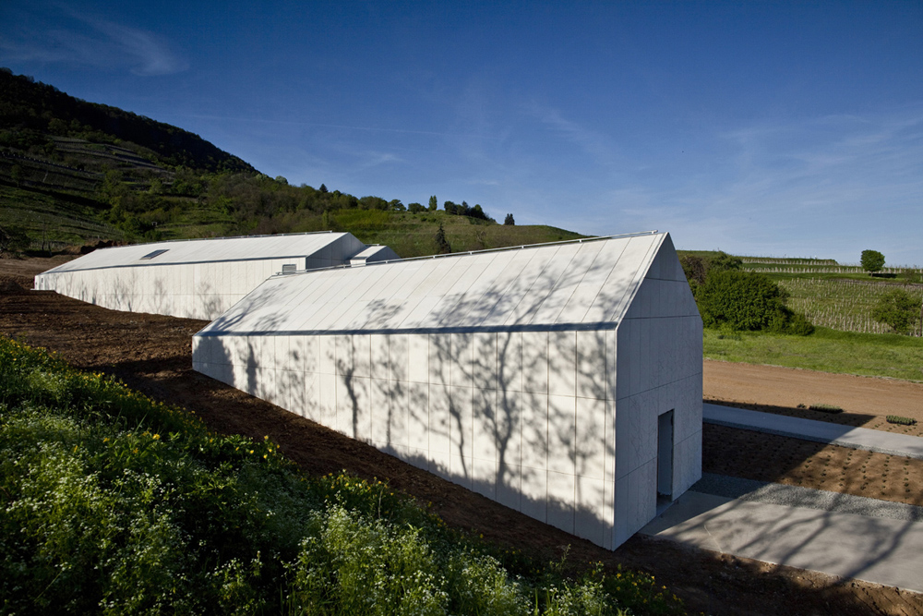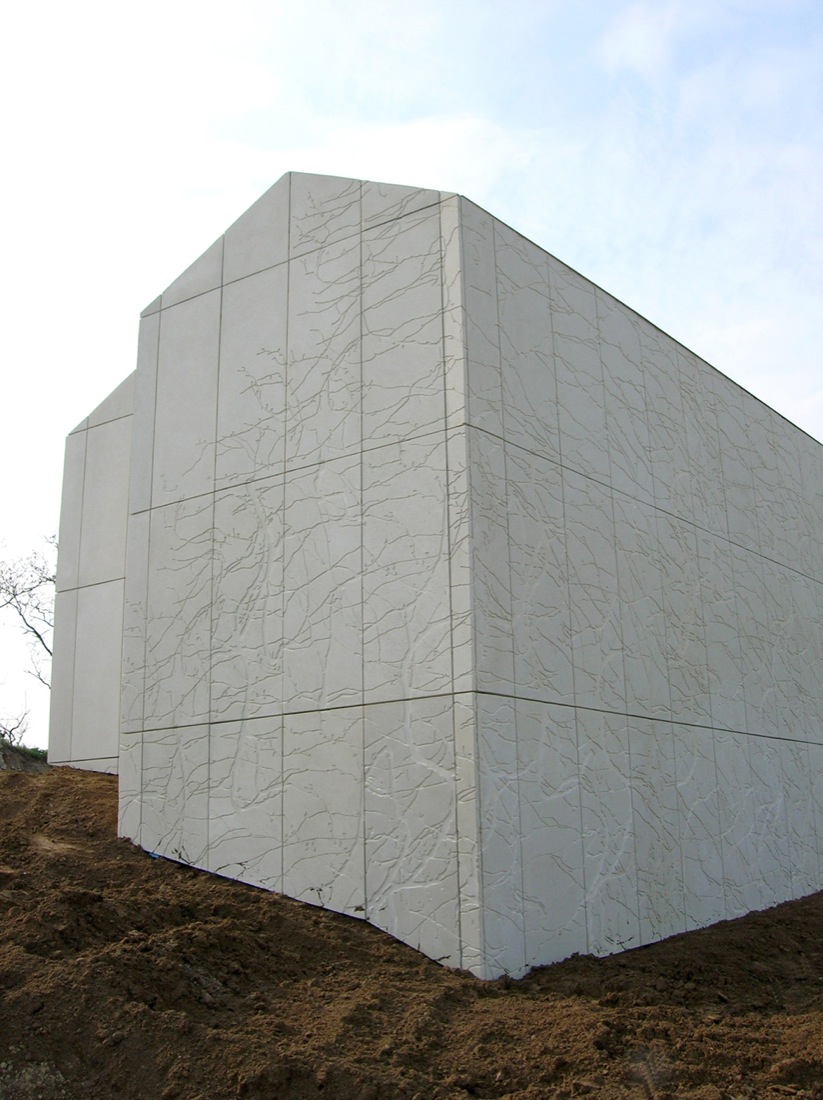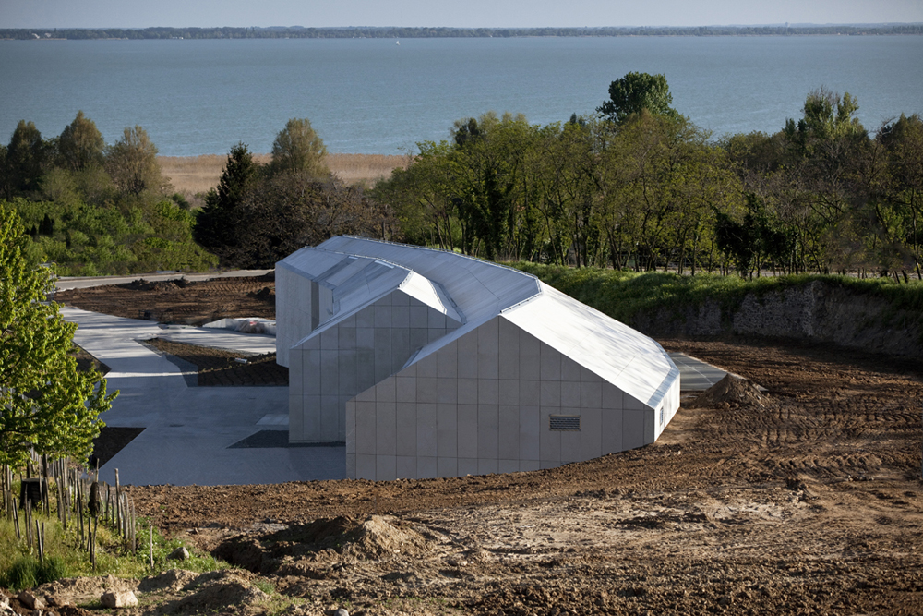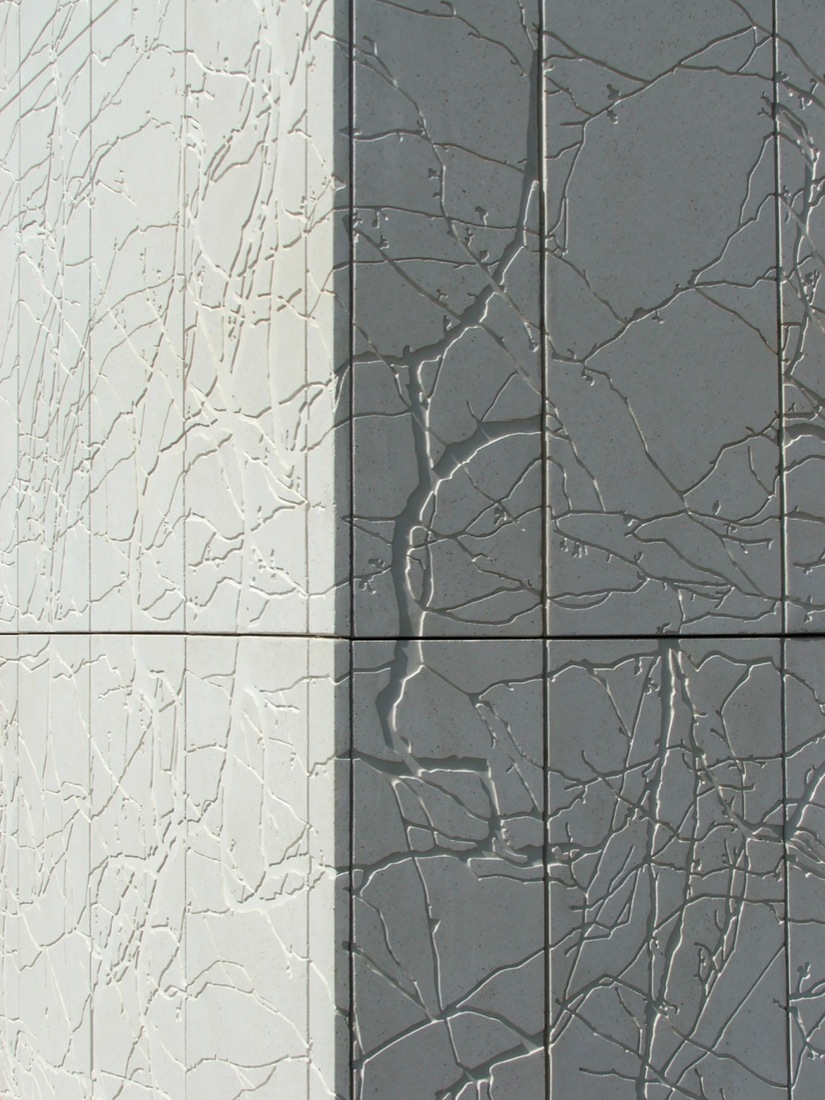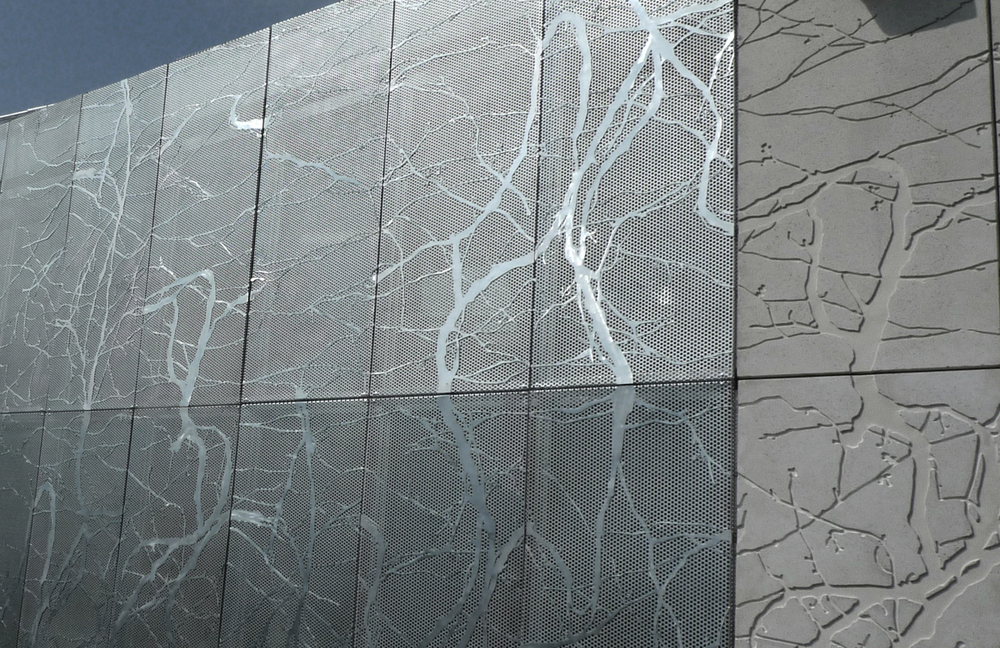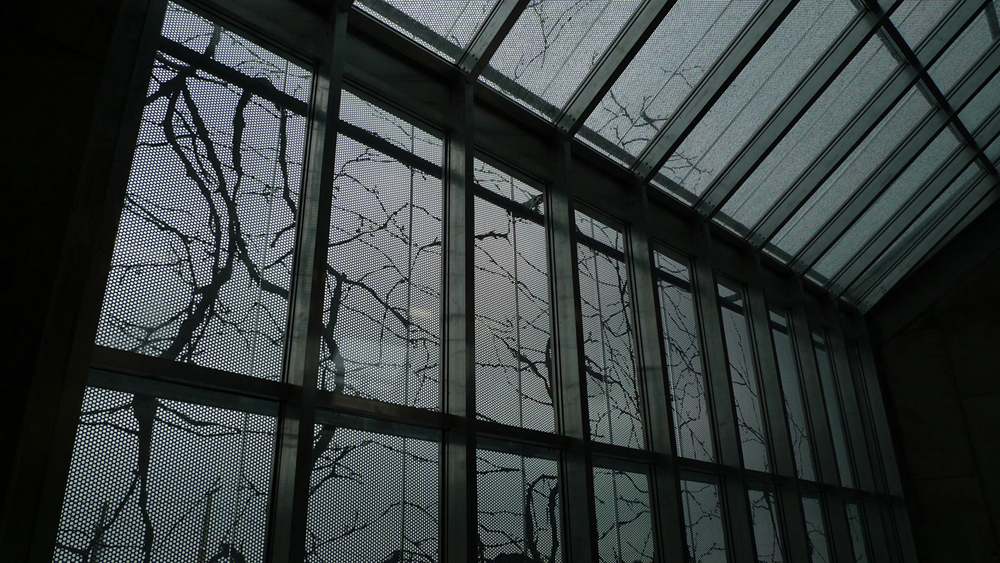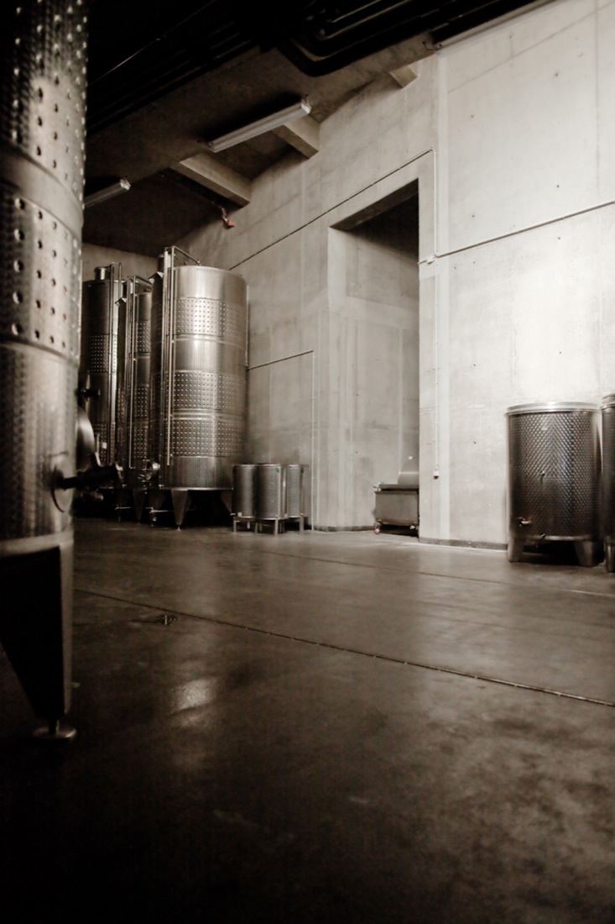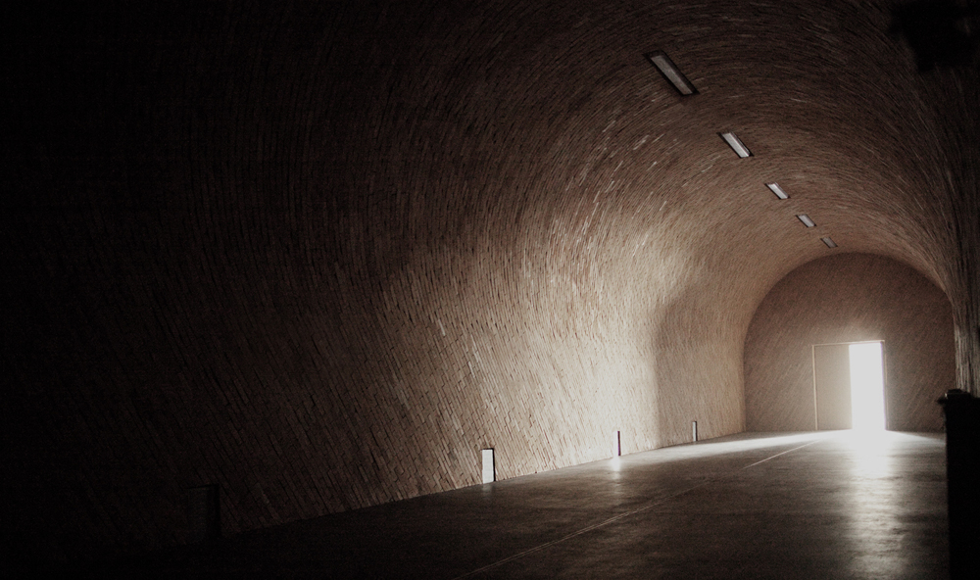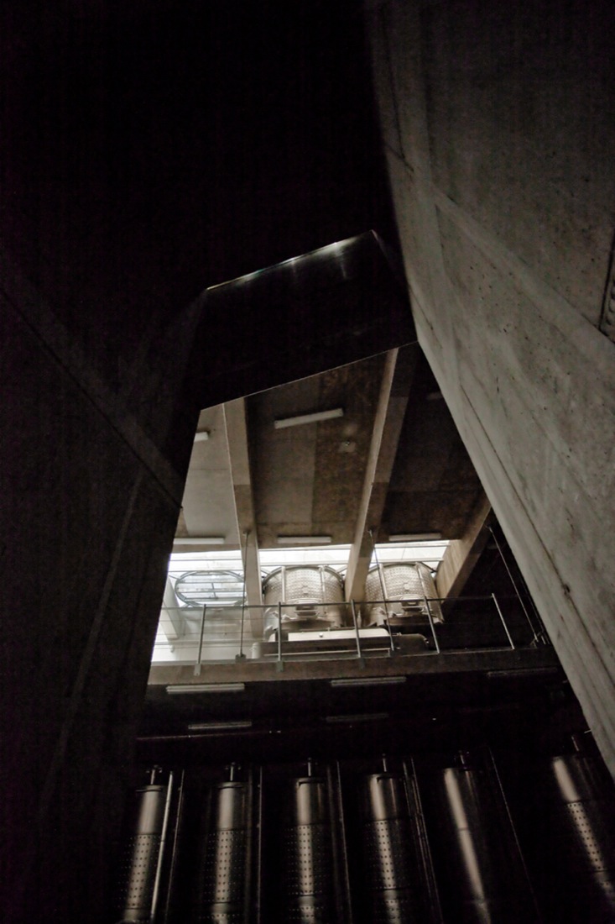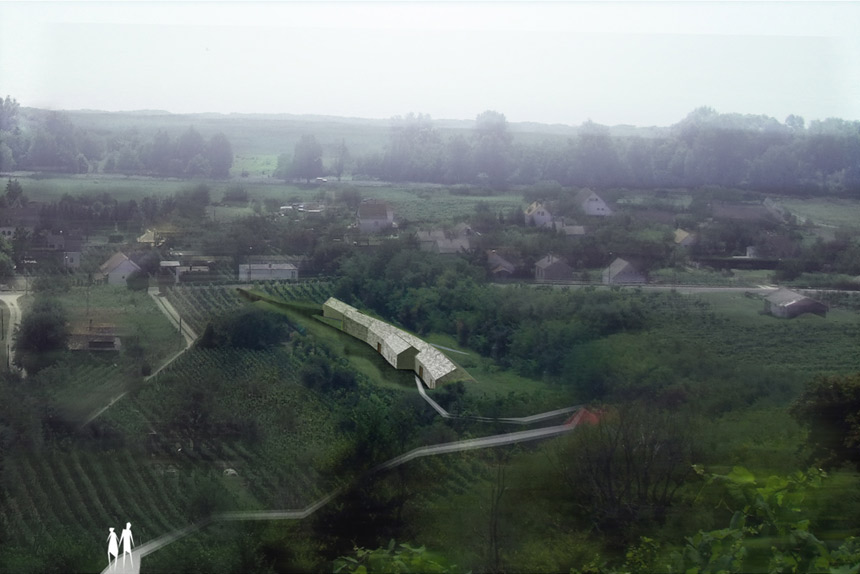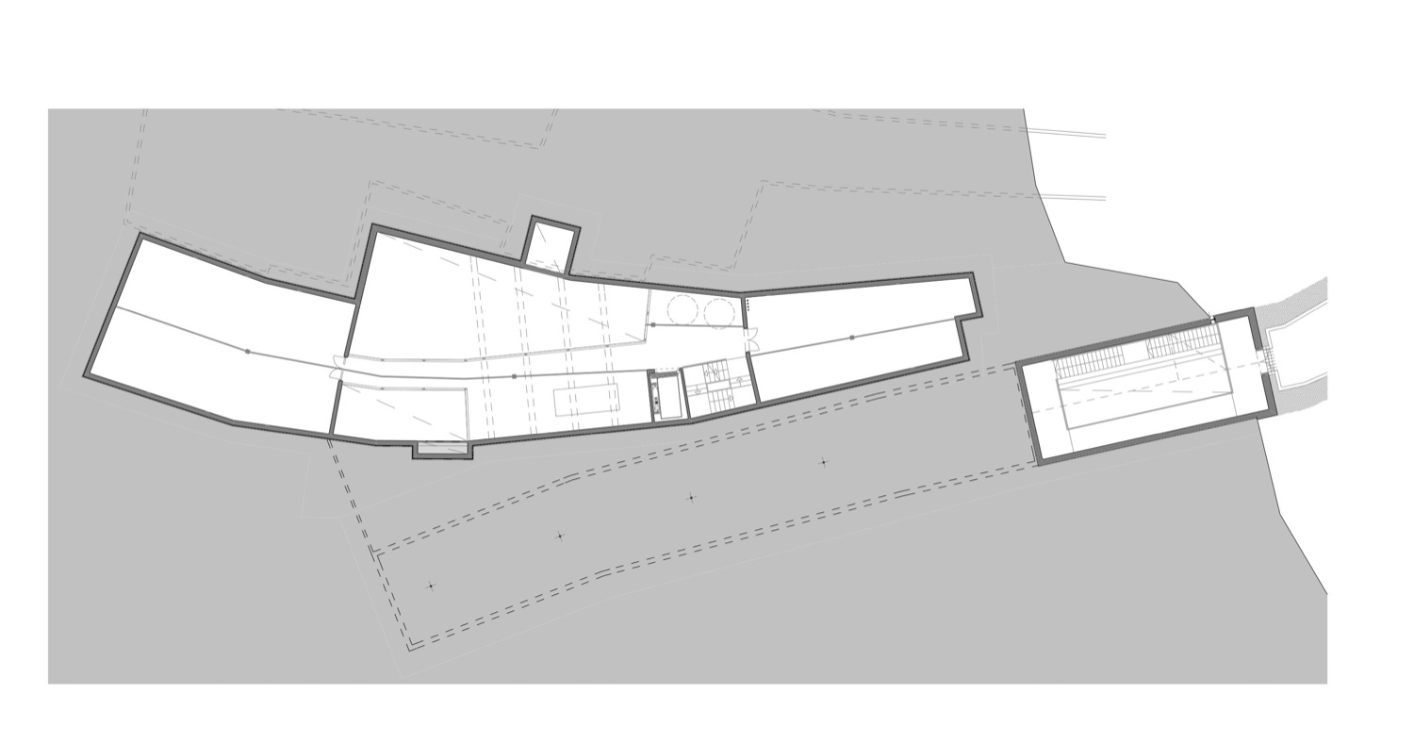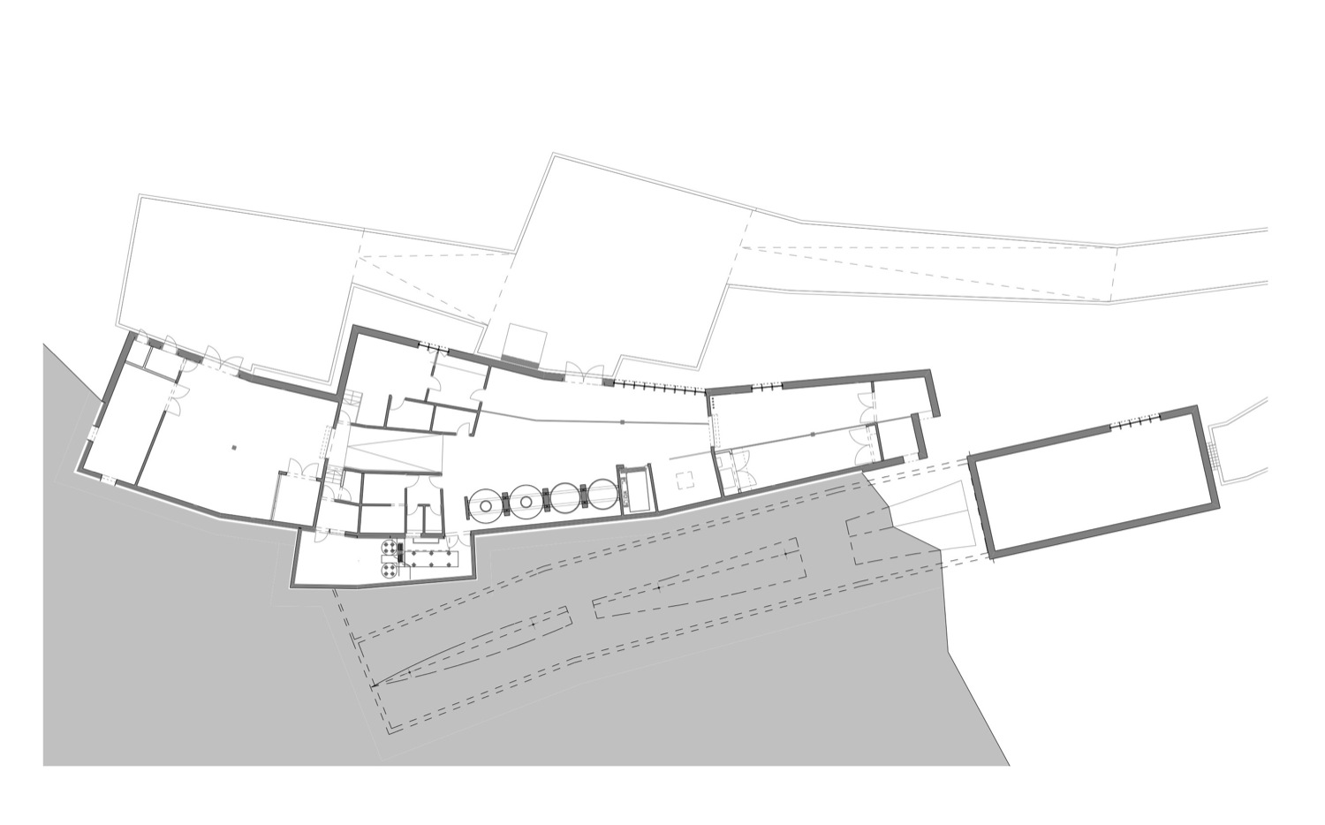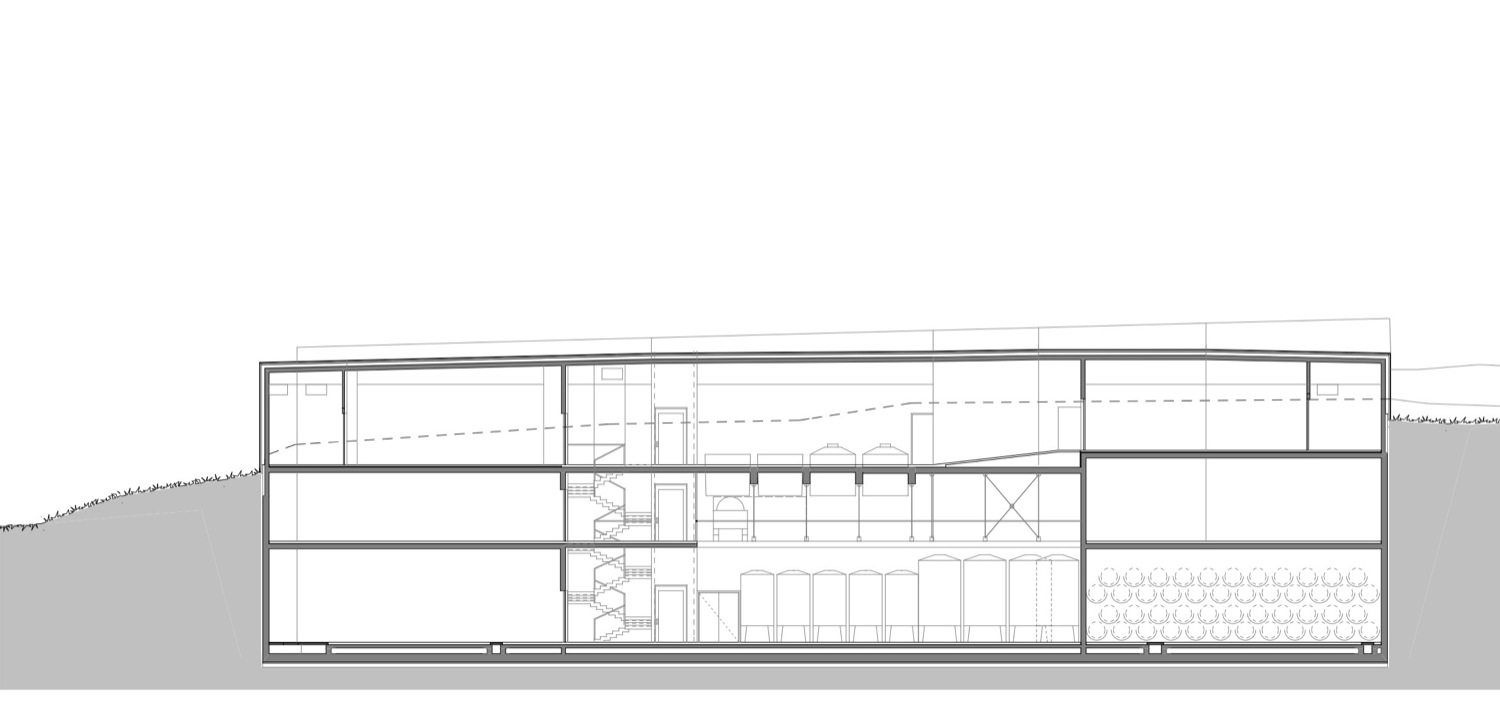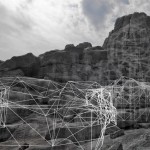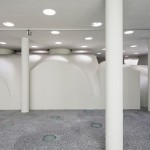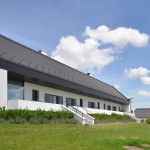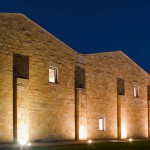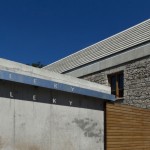”...While designing the winery’s new buildings the owner considered it a primal aim that the built environment should reflect the high level expectations of creating wines and continue the architectural traditions of Badacsony.”
- architects: Péter KIS, Bea MOLNÁR - Atelier Péter Kis
- collaborating architects: Zoltán BUN, Róbert ERDÉLYIi, Orsolya HŐNA, Péter ROMVÁRI, Anikó VARGA
- year of design/construction: 2008/2009-2010
- photography: © Zsolt BATÁR
The building designed by Péter Kis and Bea Molár, lies in one of Badacsonytomaj’s most beautiful points, in the area of Balaton Highland National Park. It was named ("Basalt-wine winery") by the 'basalt organs' of the typical buttes of the landscape, which was considered important to be emphasized by the client and the architects as well.
The winery, thematizing the rational stream of wine making, consists of two masses. They take the stylized, severe forms of the tipical local, pa tched roofed archetype of press houses protruding from the hillside.
The administrational, container and mellowing wing is positioned at the upper side of the longitudinal parcel, while the manifacturing plant reaches down to the foothills. The two buildings are connected under the surface. The building with it’s characteristic look intends to be a symbol. The designers wanted to create a brand, which is intensified by the unique patterns of the otherwise clean facade, imitating grape tendril s.
This ambition became successful, as in february, 2011, the cellar won the competition ’Building of the Year 2010’ of ArchDaily, one of the most prestigious international architectural websites, in industrial buildings cathegory.
Entertaining spaces and a laboratory are located on the ground floor, underneath which are various fermentation rooms descending into the ground. Three quarters of the building are submerged, including the curved cellar made of rein forced concrete and lined in slanted bricks. The rest of the interior is exposed concrete with epoxy floors, and tanks and machinery made of stainless steel. The concrete facade is punctuated by glazed areas covered in metal panels perforated with the grape vine pattern.
translation: Enikő TÓTH
Publications in English: internet:
- Bazaltbor Badacsony by Plant – in: Dezeen.com, 2010. szeptember 07.
- Árvai András, Répás Éva, Villányi Norbert: Building on The Cover (video) – in: 6b.hu, 2010. 10. 06.
- Pásztor Bence: Laposa Winery (video) – in: 6b.hu építészeti blog, 2010. 12. 10.
- Laposa Winery / Atelier Peter Kis - in: Archdaily.com 2010.szeptember 10.
Data:
- client: Bazaltbor-Badacsony Ltd. Laposa Winery - bazaltbor.hu/en
- scale: 420 m2
- The building on the homepage of the architect

