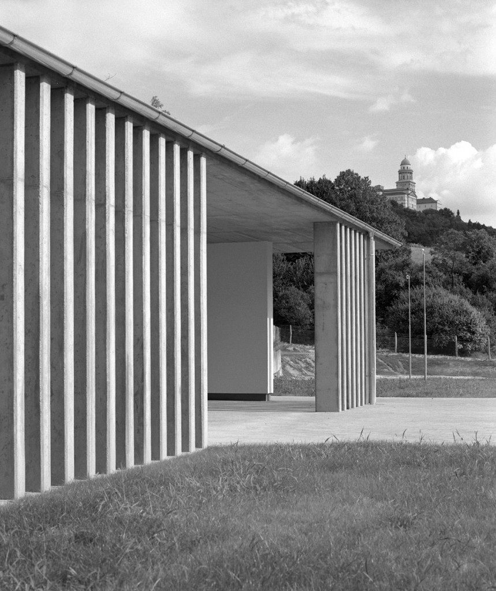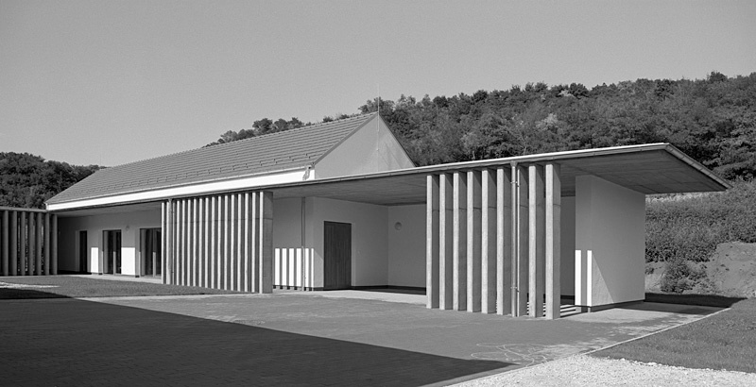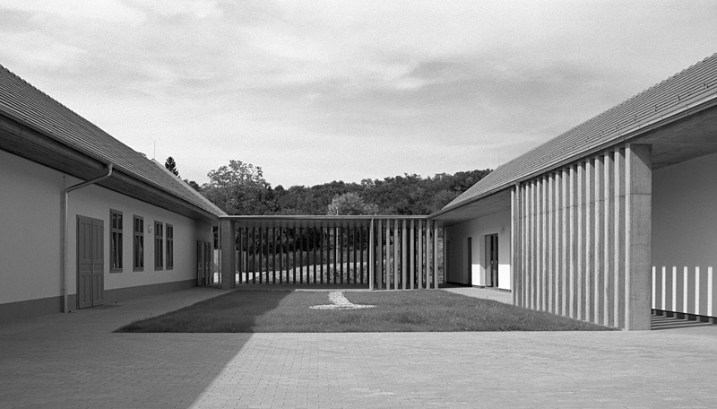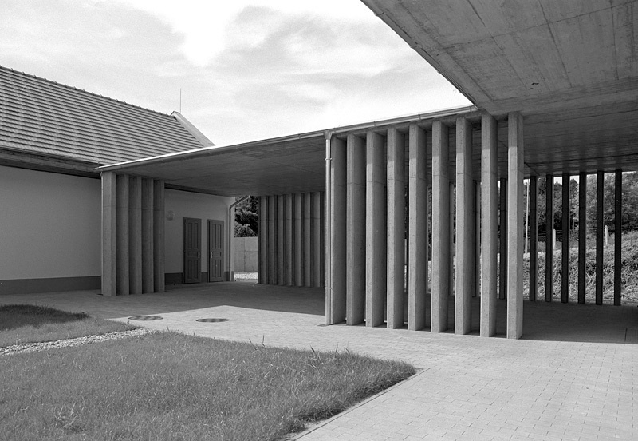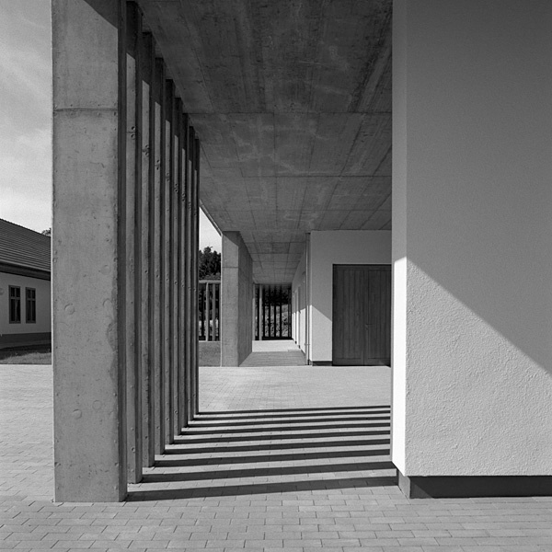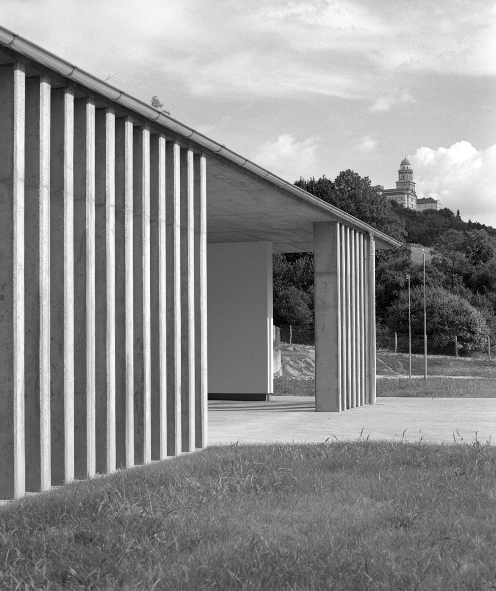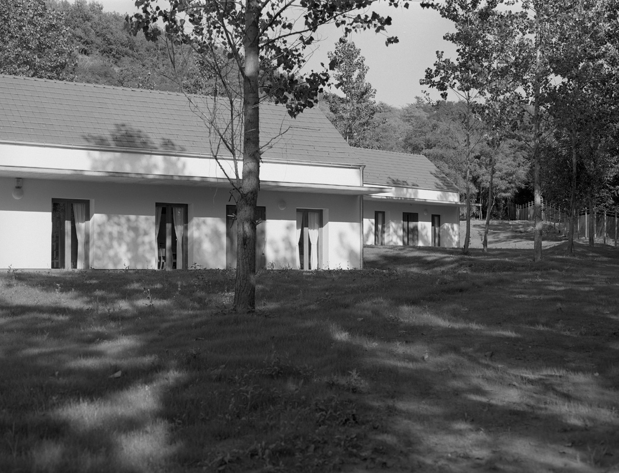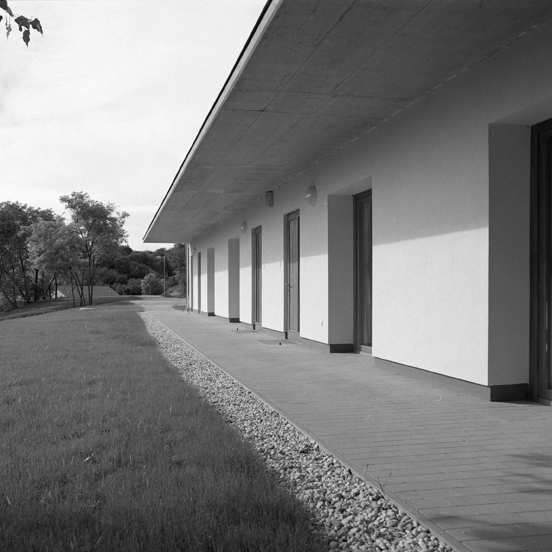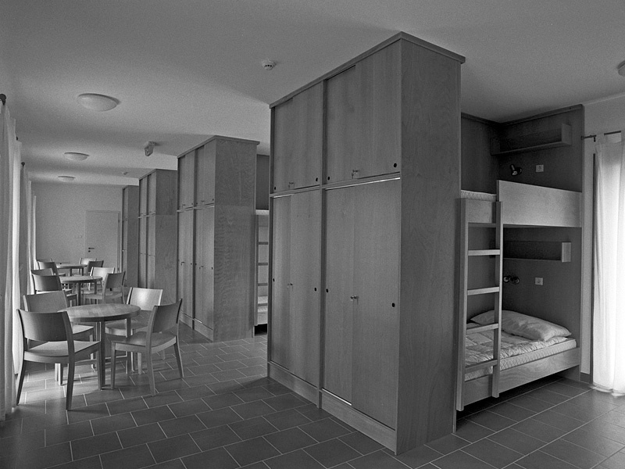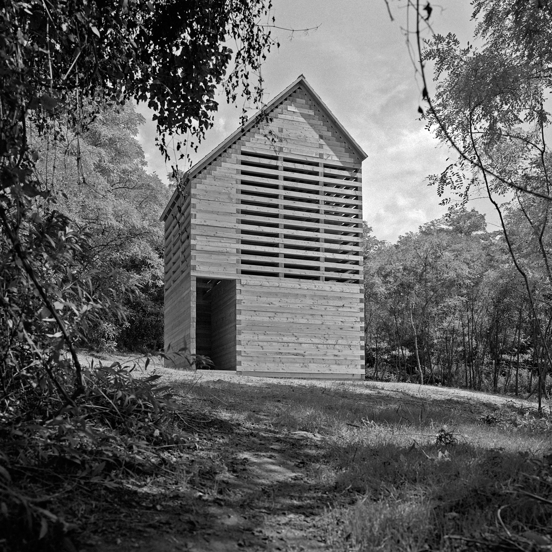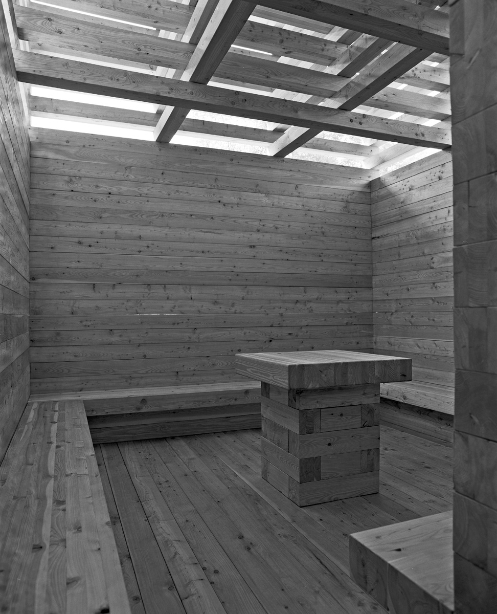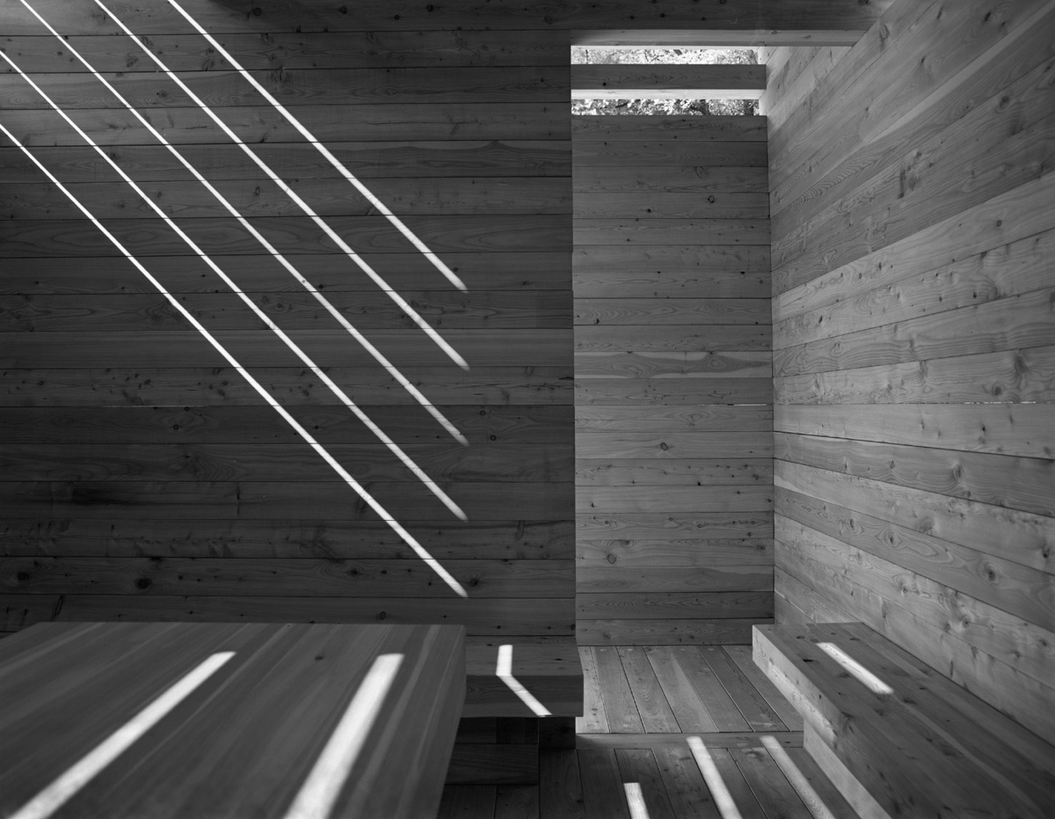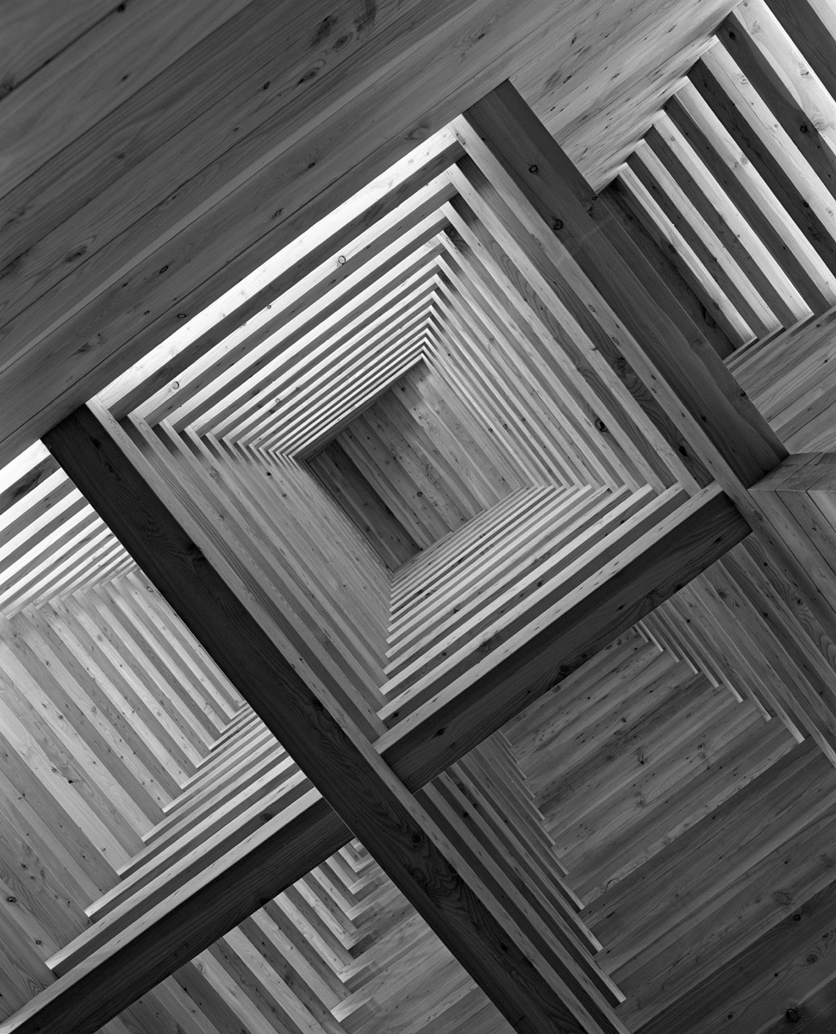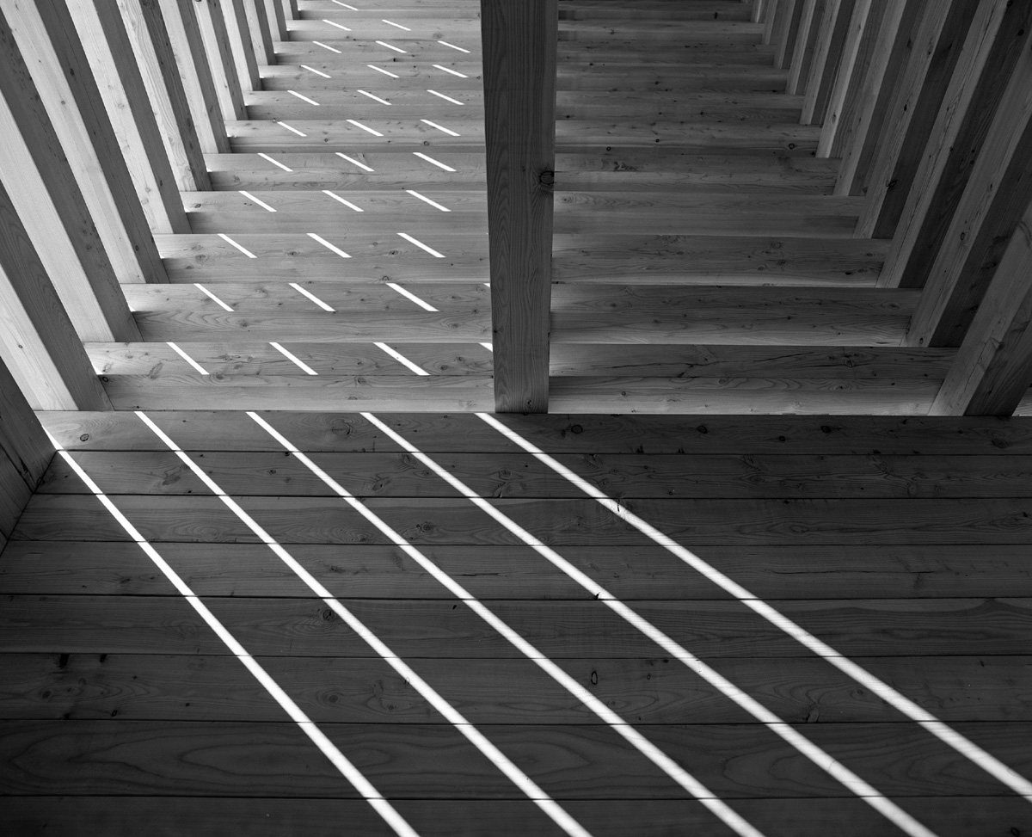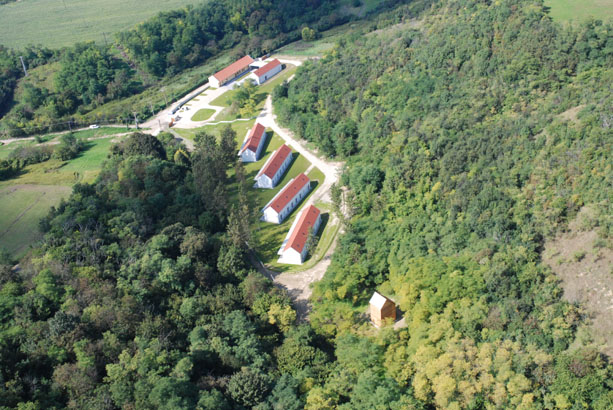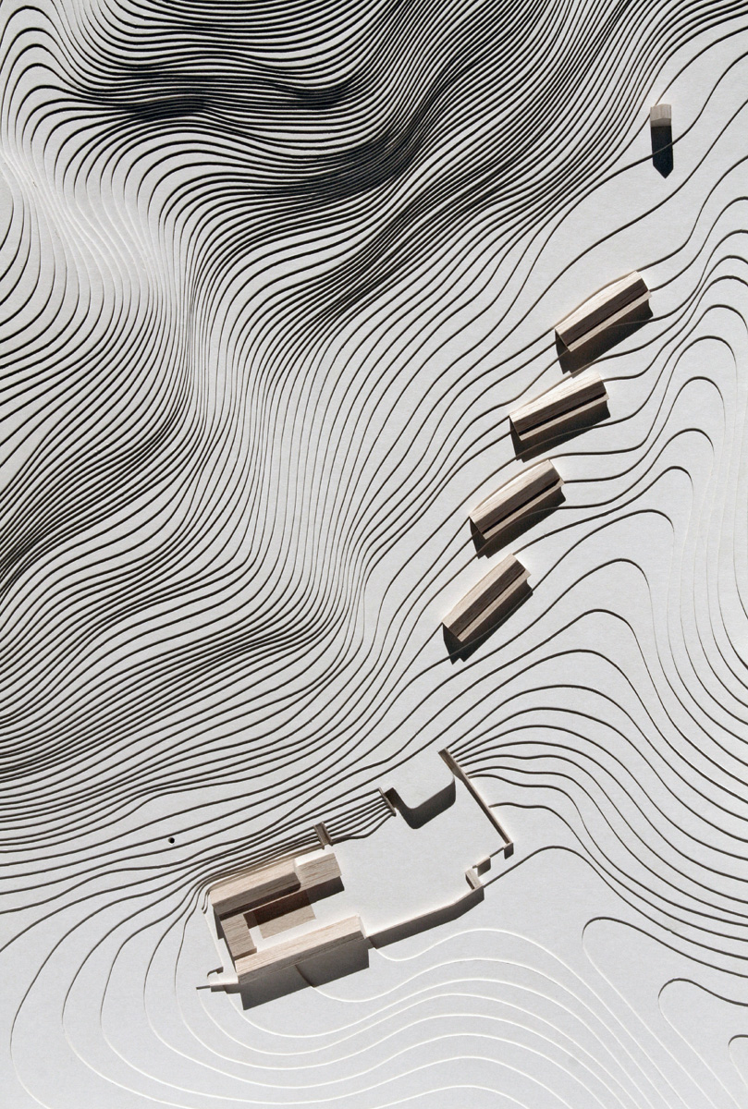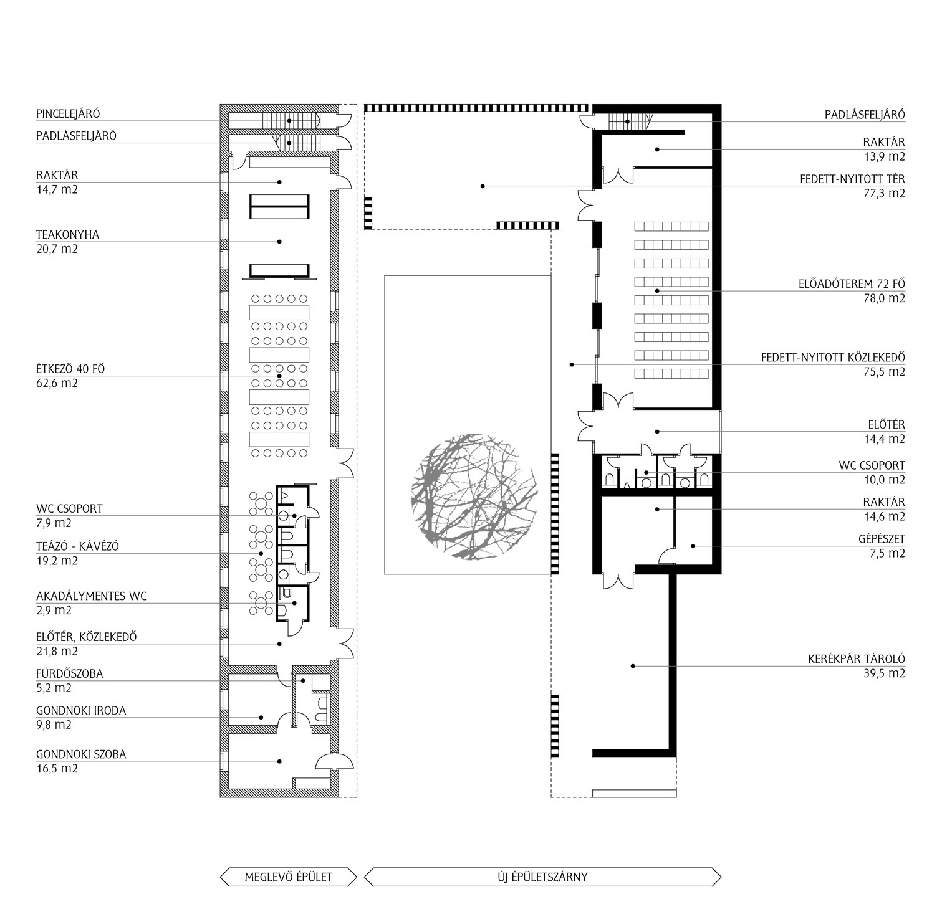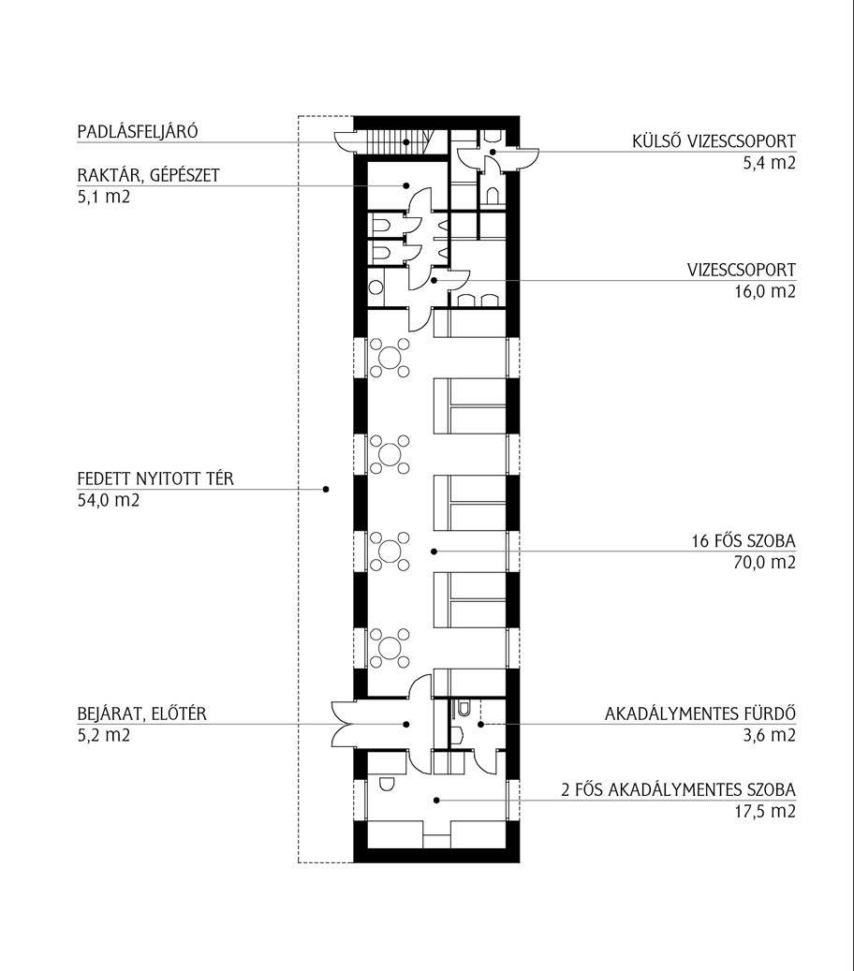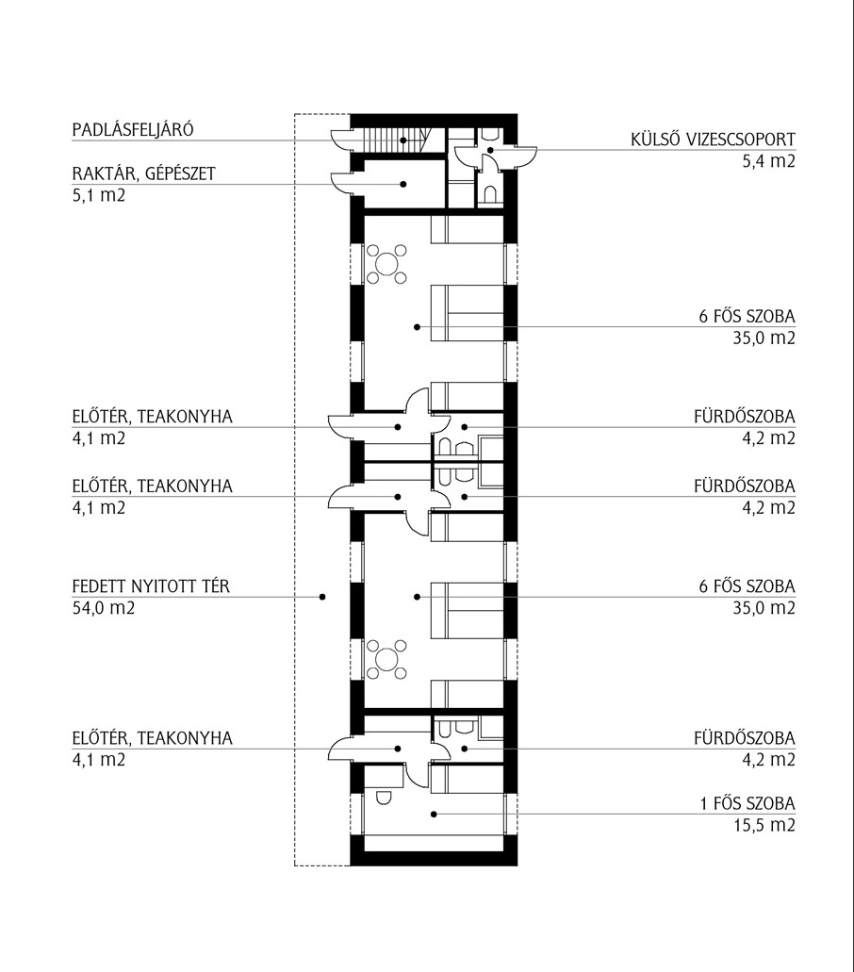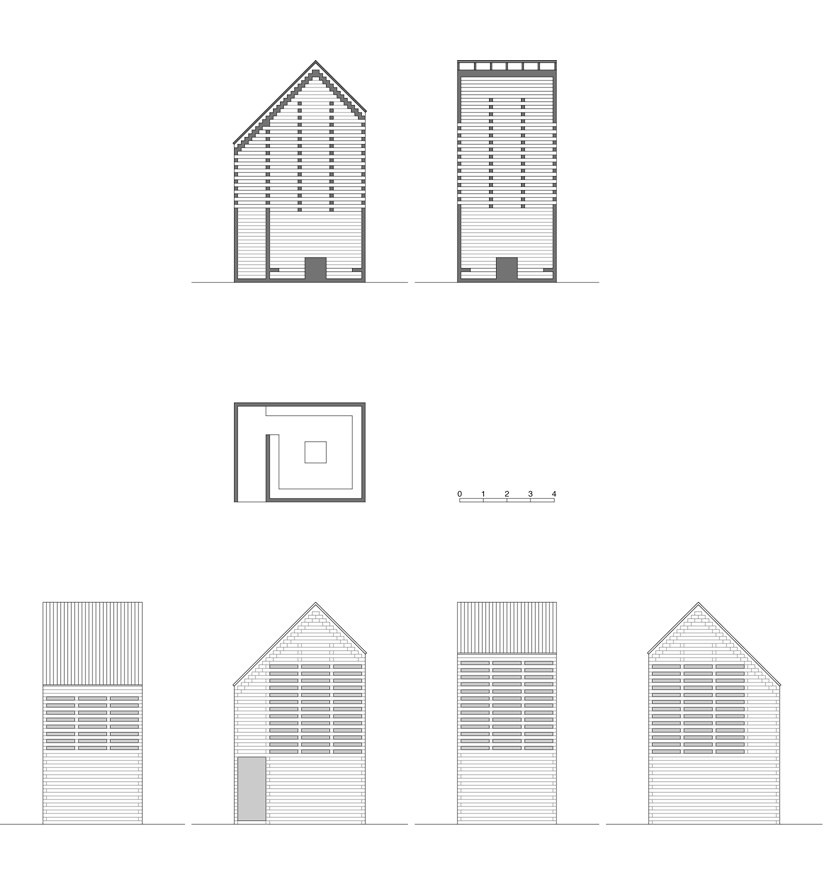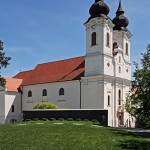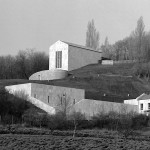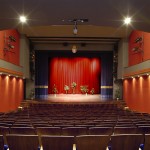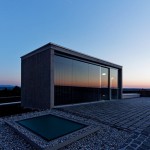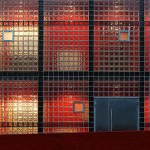The 3 acres of land situated NorthWest of the visitor center on the Kosaras Hill previously housed the steam-laundry of the Abbey built in the early 1900s. The quiet, wooded area provides an ideal opportunity for welcoming and housing the guests (pilgrims, families, youth groups) arriving to the Abbey. The chapel can not be separated from the pilgrim house, together which it forms an integral spiritual and "infrastructure" unit. The two buildings offer rest and revitalization for the body and the soul.
- architects: Tamás CZIGÁNY, Róbert PAPP, András CSEH - CZITA Építész Iroda Kft.
- year of design/construction: 2010/2010
- photography: © Tamás CZIGÁNY, © András CSEH
The independentlyoperational units of the Pilgrim House are located in separate units in separate buildings, using the features of the site, located in an irregular pattern. The wing of the steamlaundry (being in poor condition) was demolished, the public areas (dining room, the auditorium and the service areas) got placed in the renovated, exresidential wing and the attached new building.
The housing buildings have been located on the slightly inclining, parkland south area of the site. Out of the four buildings three are youth houses each having one 16person room and one 2person room, with private sanitary facilities. The family building has two 6person rooms and a single room, each with its own bathroom and kitchenette. The single room provides a tranquil place for the invited speakers and ministers to relax and prepare. Serving external events and casual campers, each housing building has externallyapproachable toilets. The accommodation capacity of the buildings is 67 people.
Built as part of the pilgrim house, hidden in the wooded parkland area of the site, the chapel is the place of quiet contemplation and prayer its location determined by the edge of the clearing, a couple of young trees and the line of sight between them. Its floor area is 20 m2 and its height is 9 m. It is made of horizontal redwood beams, the openings formed by the bonfirepile like mesh made up of exposed wooden beams and hardwood pins are connecting the elements. The construction was a team effort: the manual effort of the contractor, the architect's office and the architecture students.
translation Anna ILLÉS
Publications in English:
internet:
- Villányi Norbert: Capel in Cseider-vallew (video), - in: 6b.hu, 2011. 01. 20.;
- (architect's text) St James Pilgrim House - in: nextroom, 12.06.2011;
- Chapel In The Woods - in: nextroom;
printed:
- Zoltán Dragon: Contemporary Benedictine Architecture - in: Régi-Új Magyar Építőművészet 2011/4 27.-29.o.
- (the architect's text): Pilgrim's House and Chapel - in: Contemporary Architecture in Pannonhalma;
Awards:
- AIT Global Award 2012, first prize - in: építészfórum;
- Pro Architectura Prize 2012, in: Régi-Új Magyar Építőművészet 2012. október 1.
- Média Architectural Prize, 2011; - in: építészfórum;
- DETAIL Prize 2012 - among the 25 finalists - in: Építészfórum 2012. augusztus 21.
Data:
- client: Hungarian Benedictian Congregation, Pannonhalma Abbey;
- scale: 20 m2 (chapel)
- the building on the homepage of the architect: Pilgrim's House, Wooden Chapel

