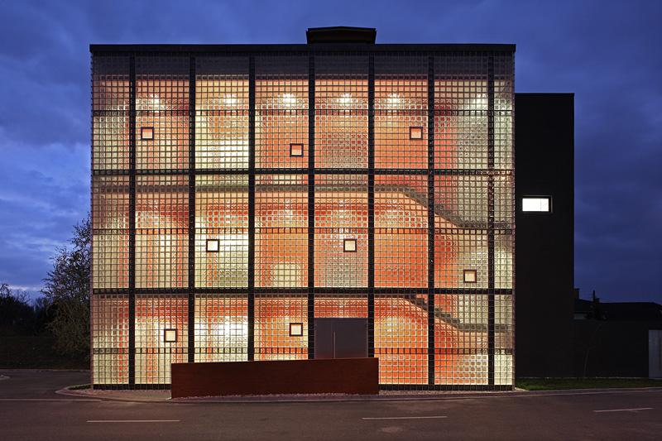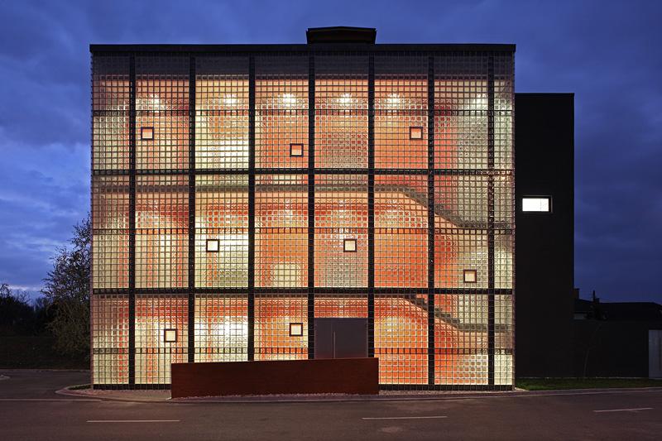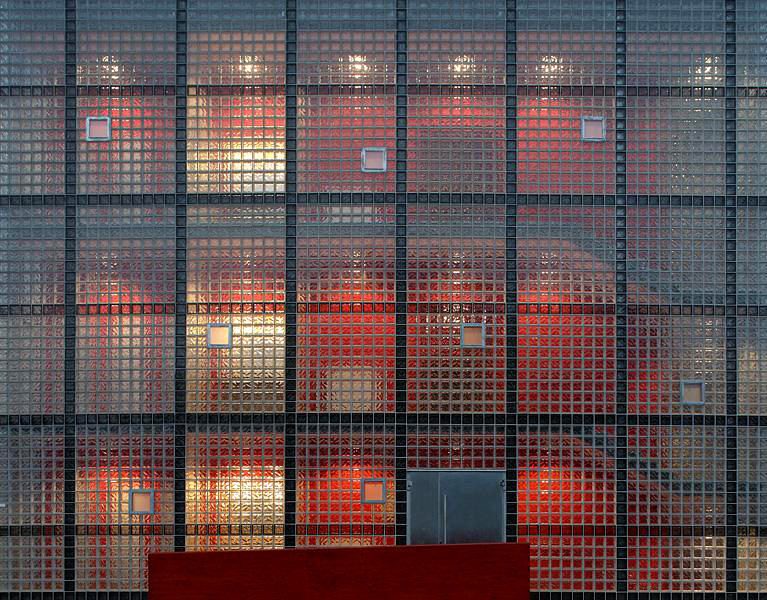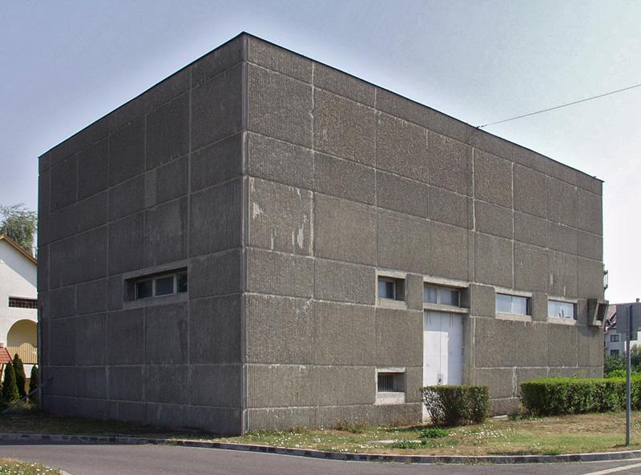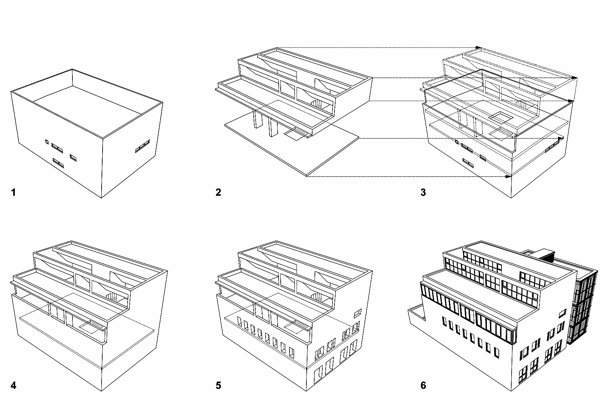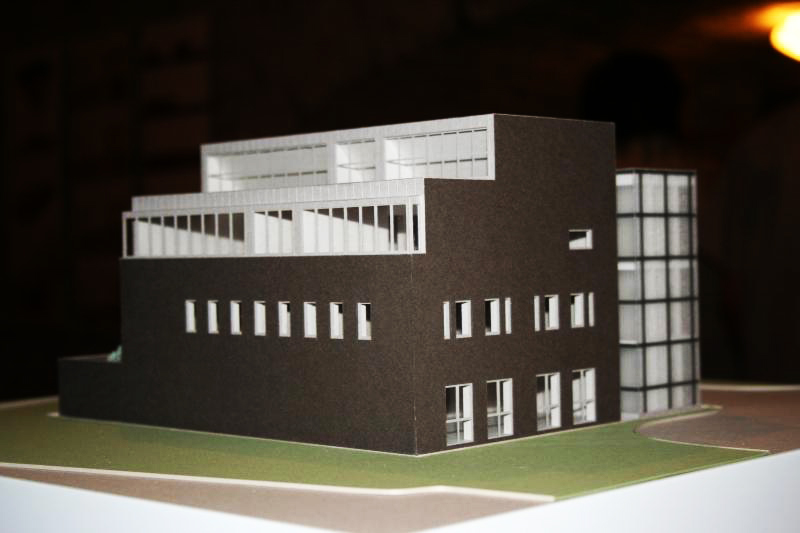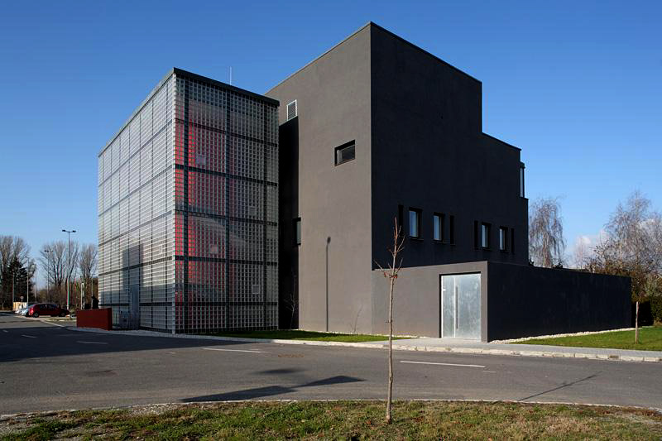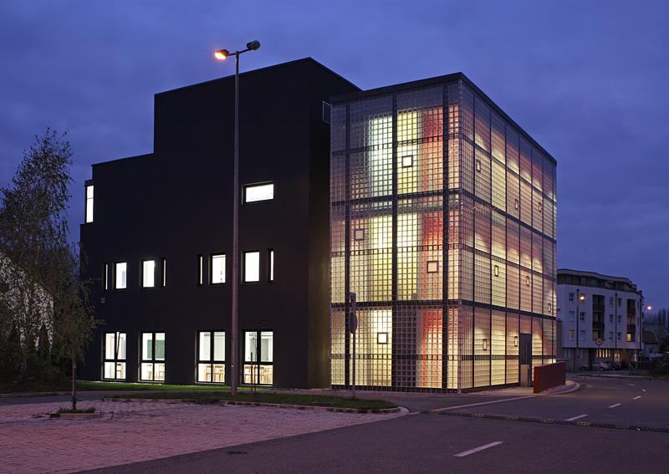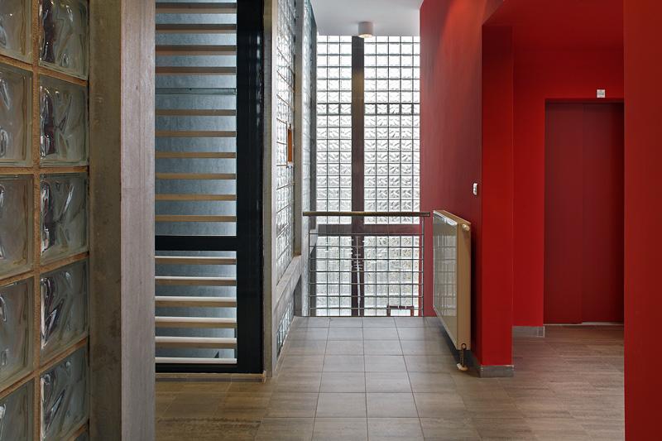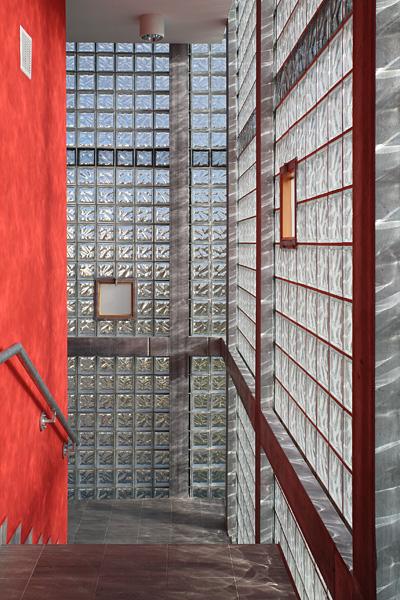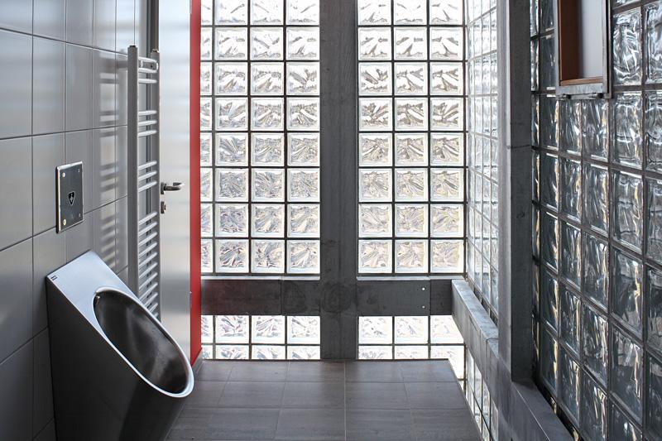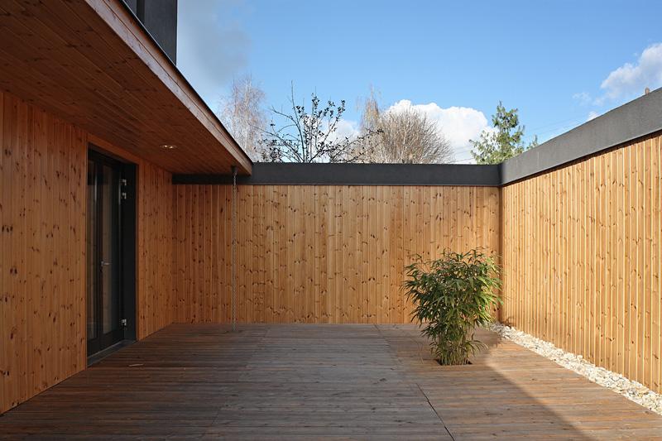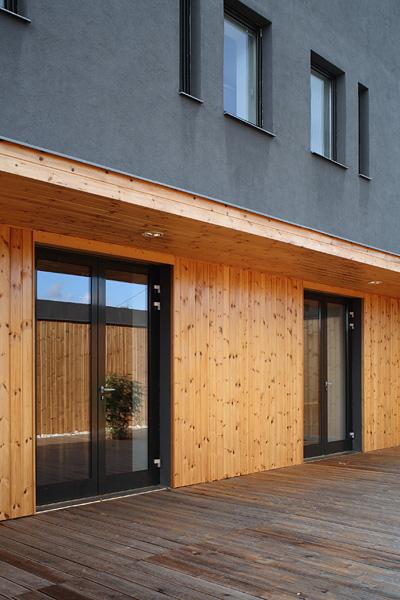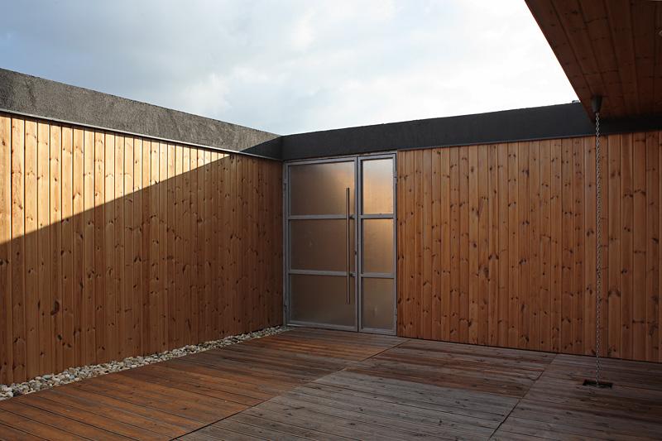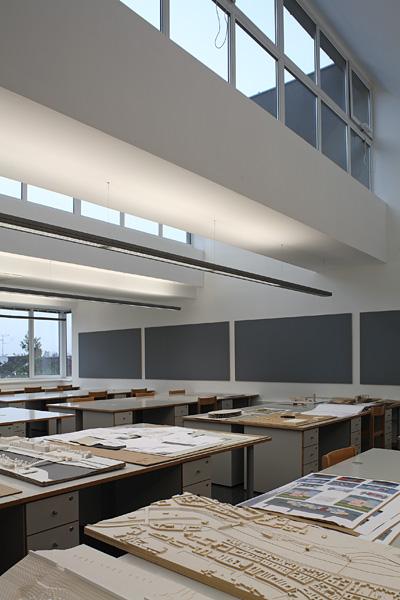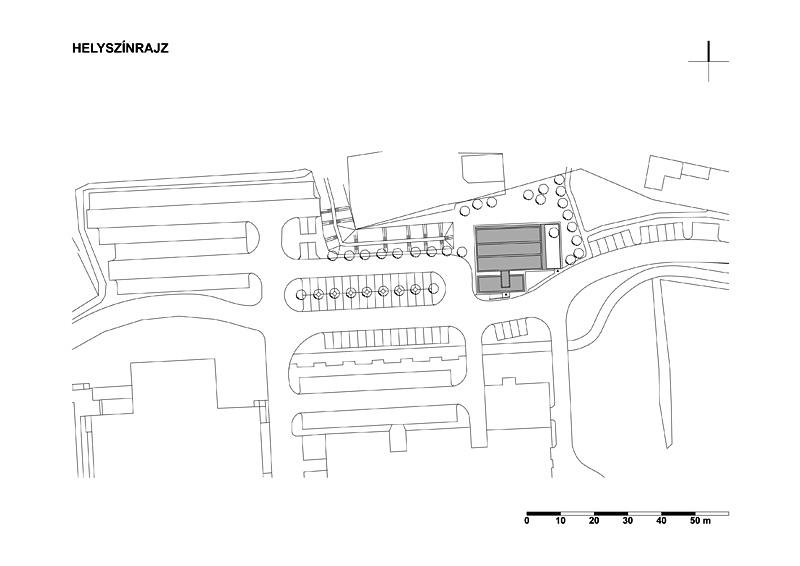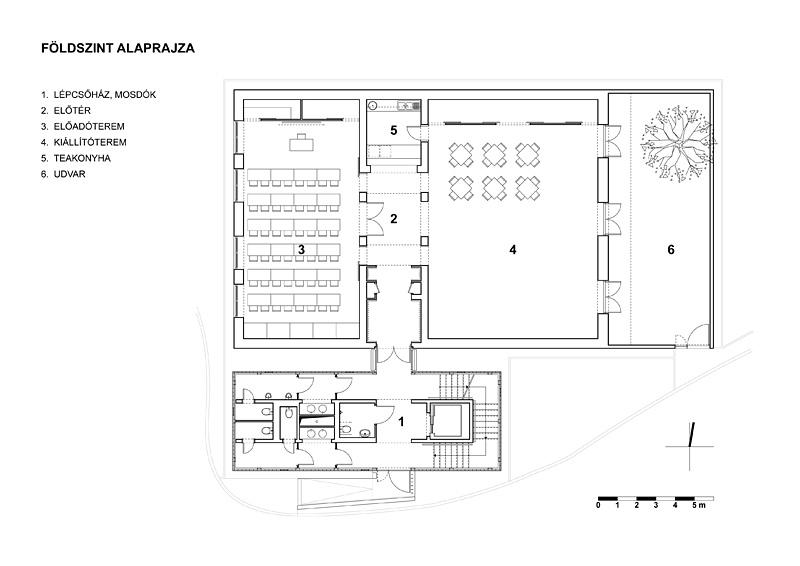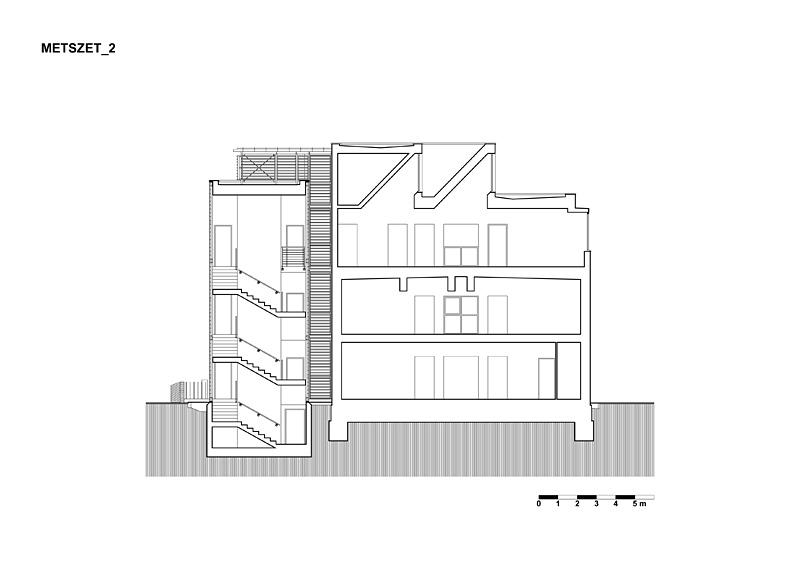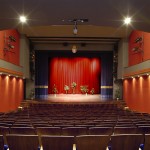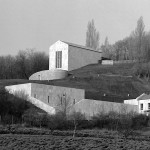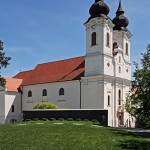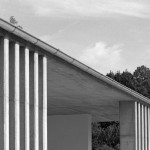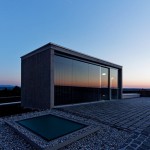The project was developed as a part of the National Development Plan. SzéchenyiIstvánUniversity got 540 million forints of financial aid on the competition of the “Development of the Infrastructure of Services and Research in Higher Education” that was completed by 60 million forints by the own financial resources of the university. In the project of 600 million forints 340 millions were spent on the atelier building.
- architects: Attila BODROSSY, Tamás CZIGÁNY - DIMENZIÓ Tervező Kft.
- year of design/construction: 2008
- photography: © József HAJDÚ
The atelier building was developed from a one-storey compressor and pump house that is situated in the northern part of the university campus. The original building was built between 1971 and 1975 as a part of the campus designed by Professor Miklós Hofer. The atelier building is characterized by simple and minimalist forms similar to the former compressor house. Although the new parts seem separated from the outside it all became one unit inside. The heaviness of the cube of the original building is dissolved by the transparent and facile façade of the additional parts.
From the outside it looks like a completely closed “black box” but the inside it is filled with light owing to the new glass façade, the almost transparent necking and the courtyard that opens from the exhibition and performance room. The courtyard got wooden pavement and paneling on its high walls that create a little closed world while being connected to the exhibition room. The two cubes are connected with a necking that contains only corridors with glass-curtain walls with lamellas. The new cube contains the stairway, the elevator and the restrooms.
The atelier building entirely serves the architectural education. The first floor gives place to the staffrooms and the Department of Architectural Design where the student projects can be consulted in private or in groups (29 people can be seated at the same time). The second floor contains the drawing rooms and a modeling workroom. This storey helps the students to work on their projects continuously even during their free hours. The opportunity of the untroubled working process is provided and this situation also has the benefit for the younger students to learn from the higher graders. The two rooms can accommodate 85 students at a time. The atelier building is opened all week long in 24 hours a day so the creative process can proceed without any time limits. “It was our intension during the design to establish an atelier building that serves the students, made of durable and long-lasting materials but in a very puritan manner…” (Attila Bodrossy)
translation: Henrietta KANTA
Publications in English:
internet:
printed:
Awards:
Data:
- client: Széchenyi István University, Győr
- scale: 336,53 m2

