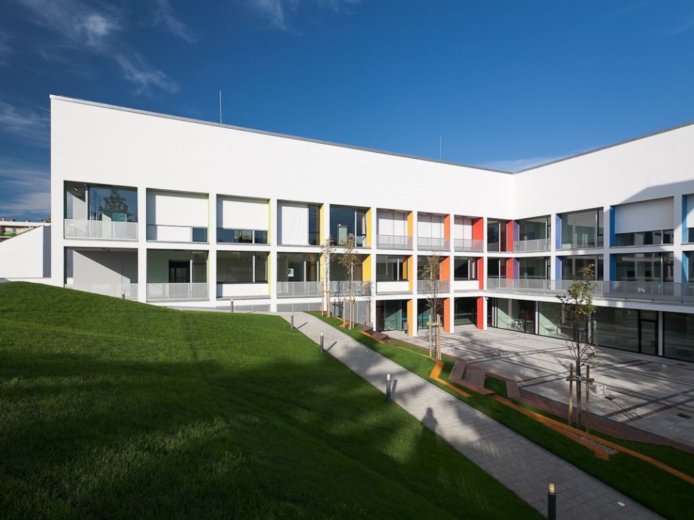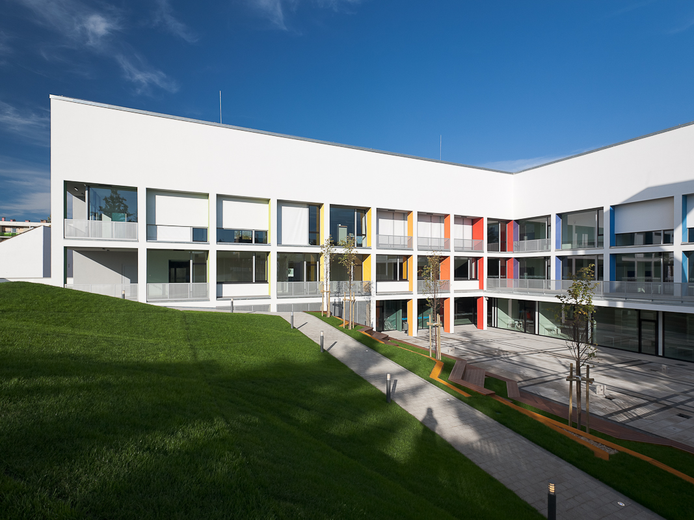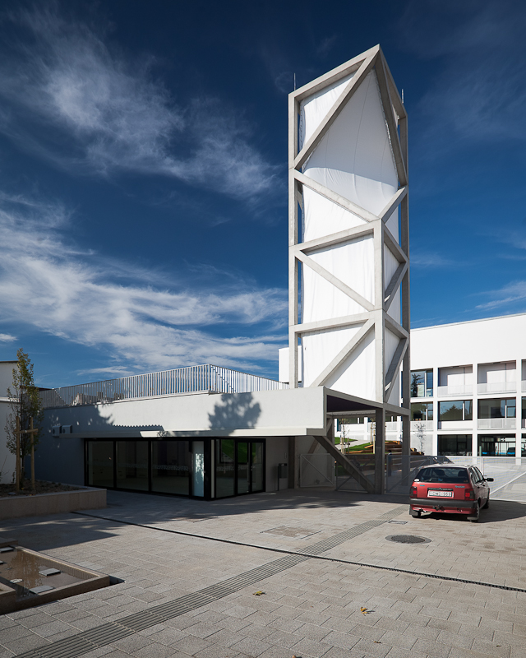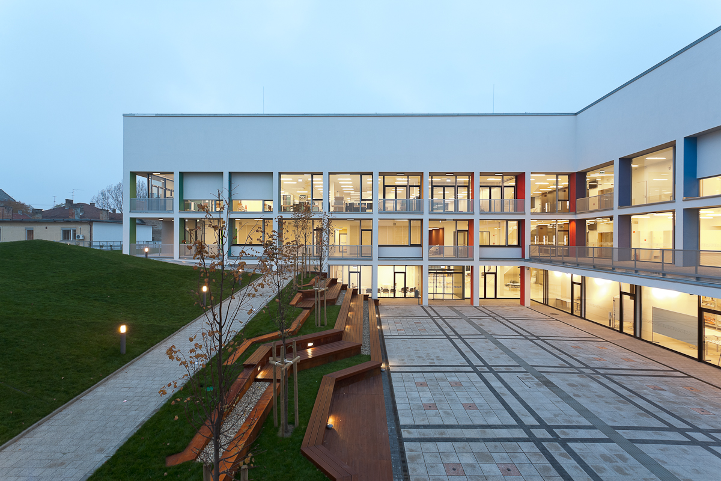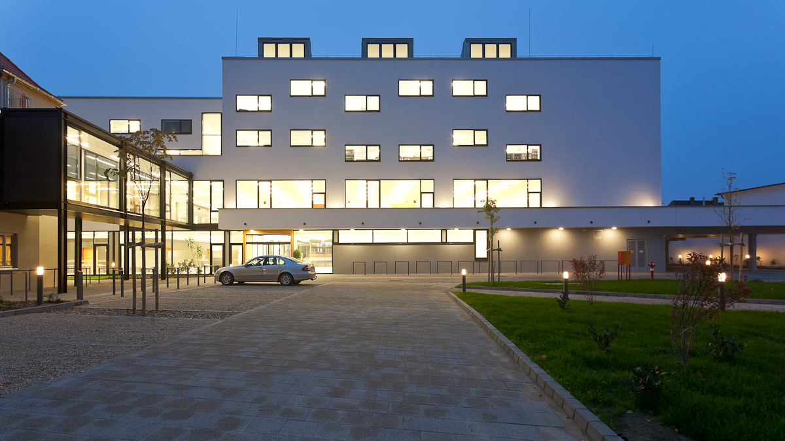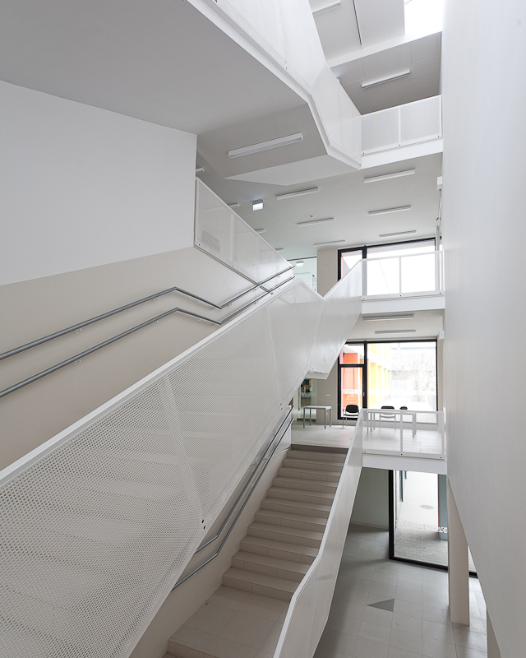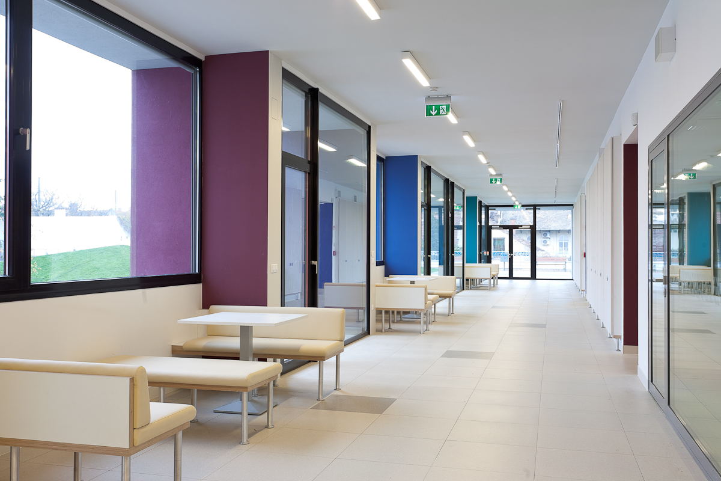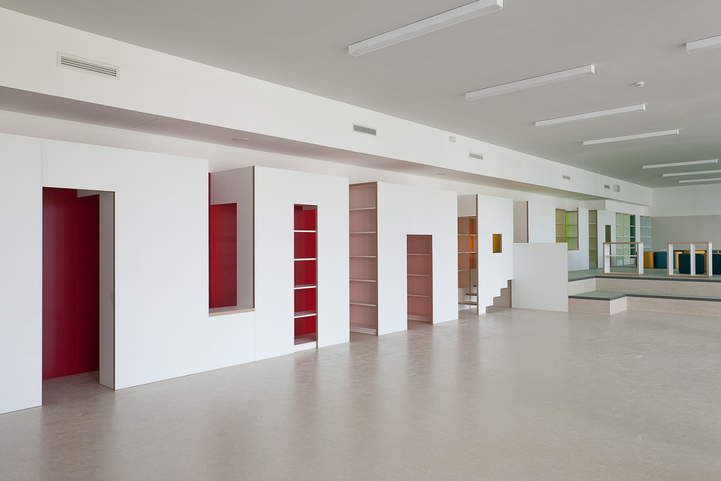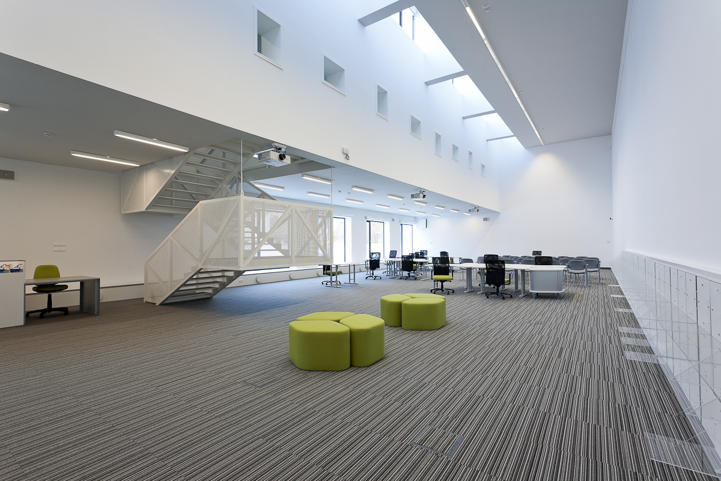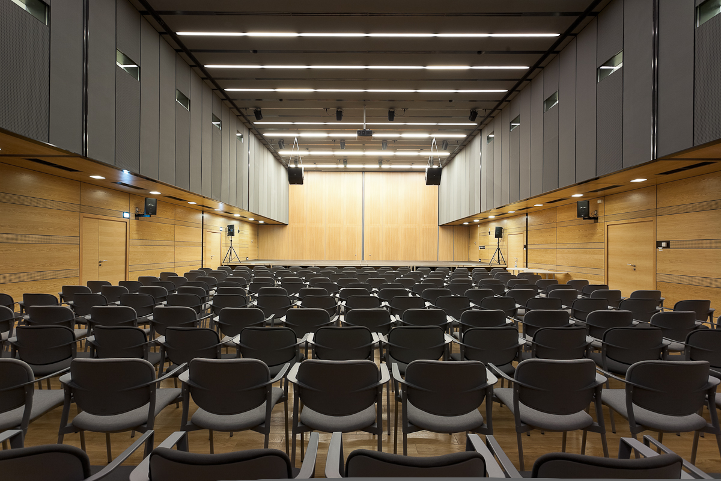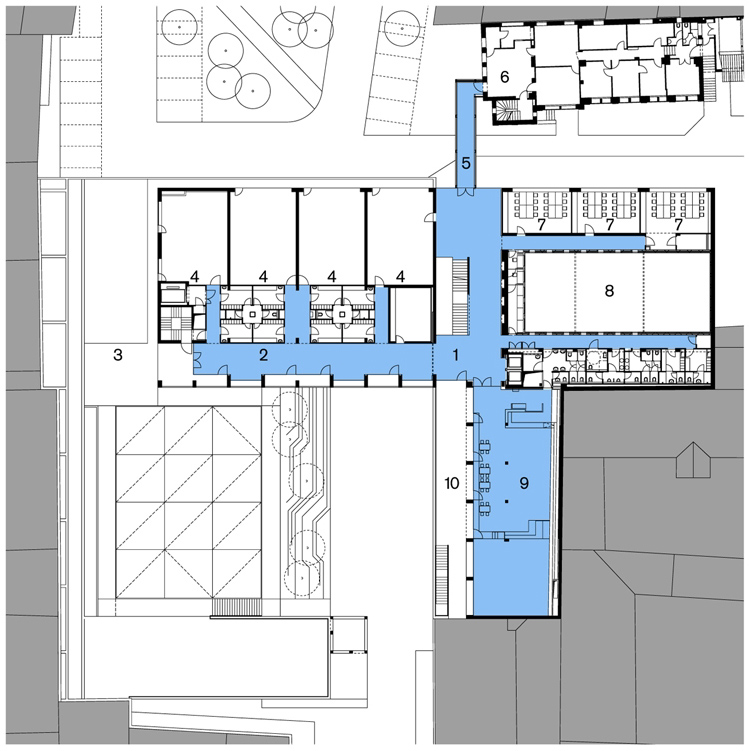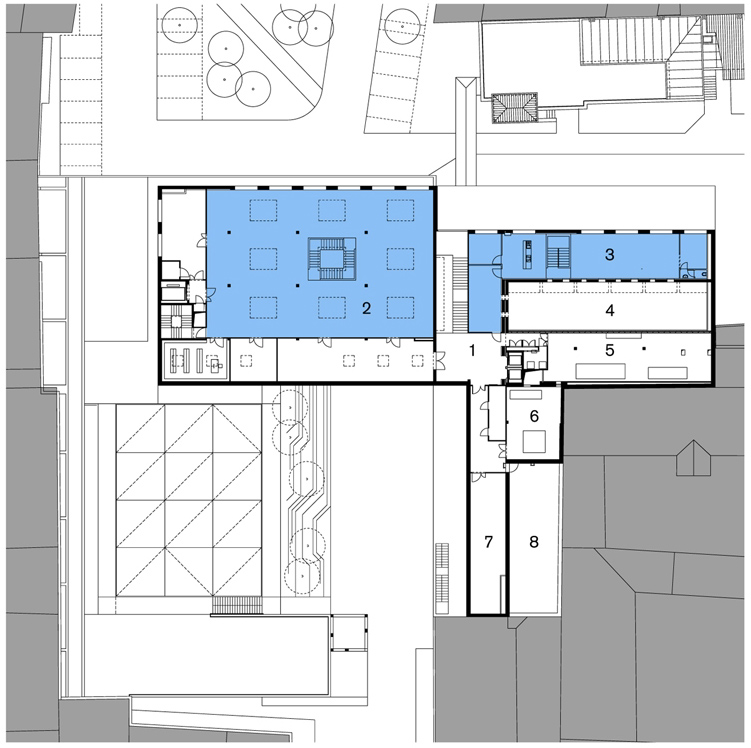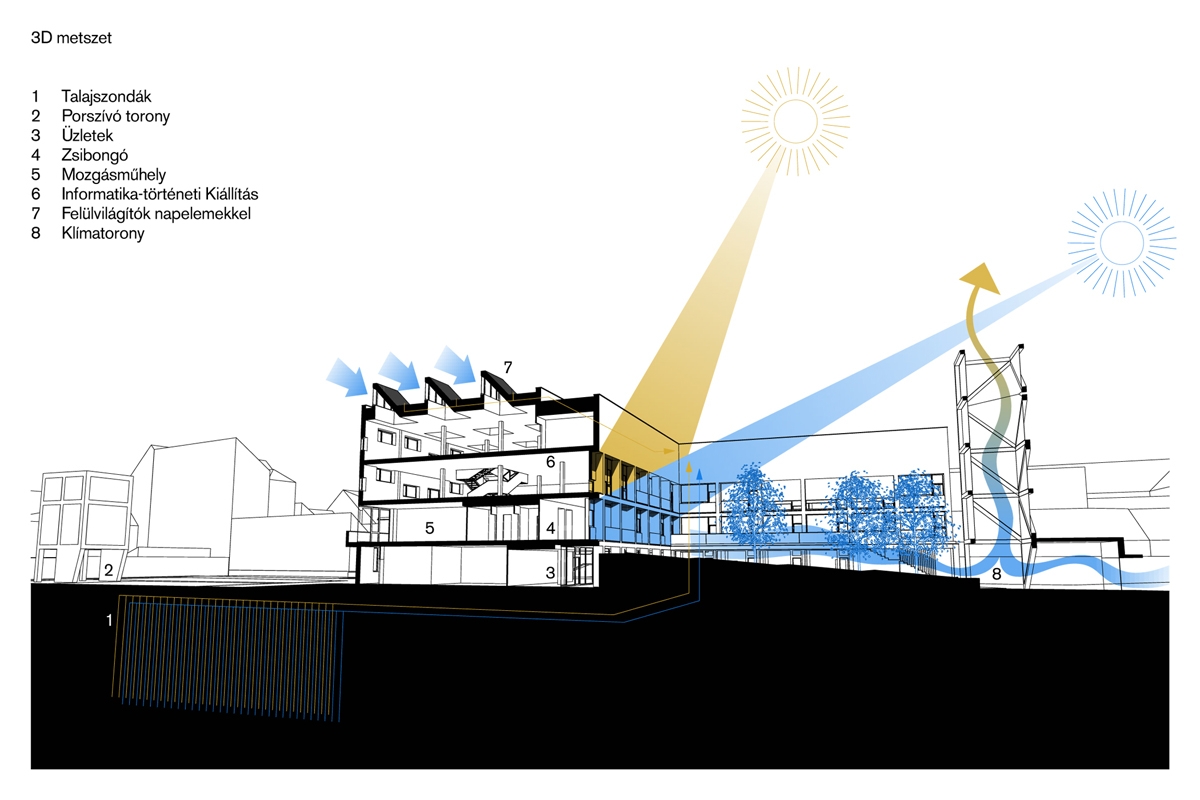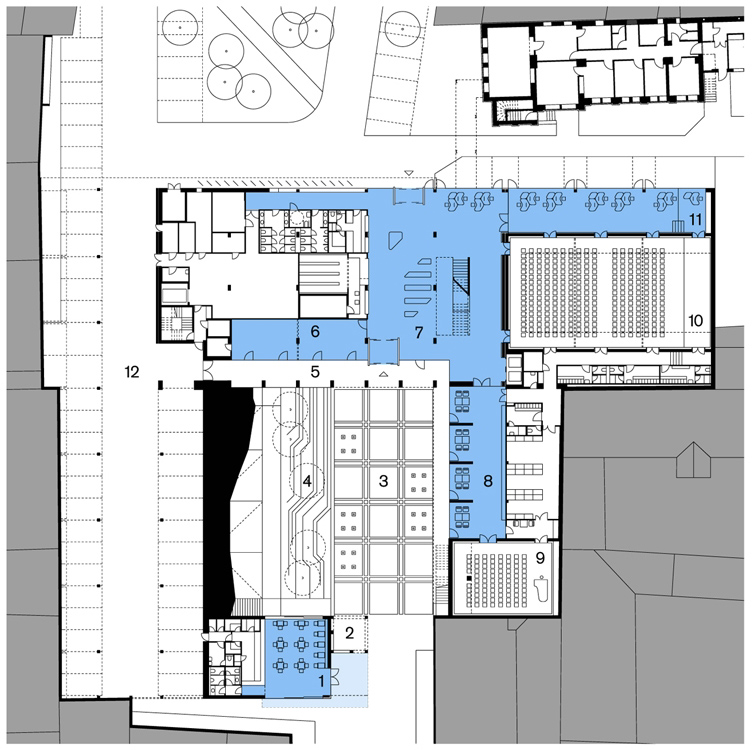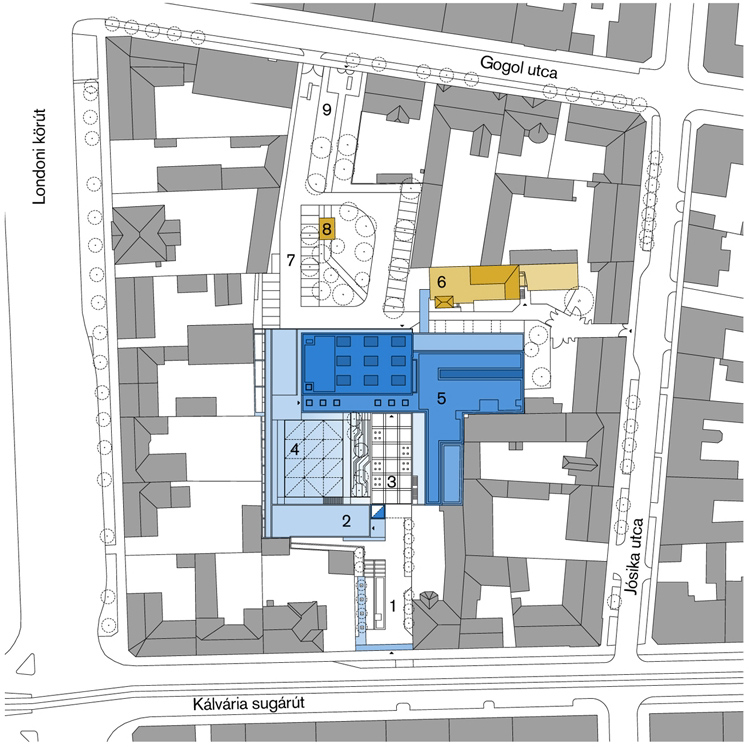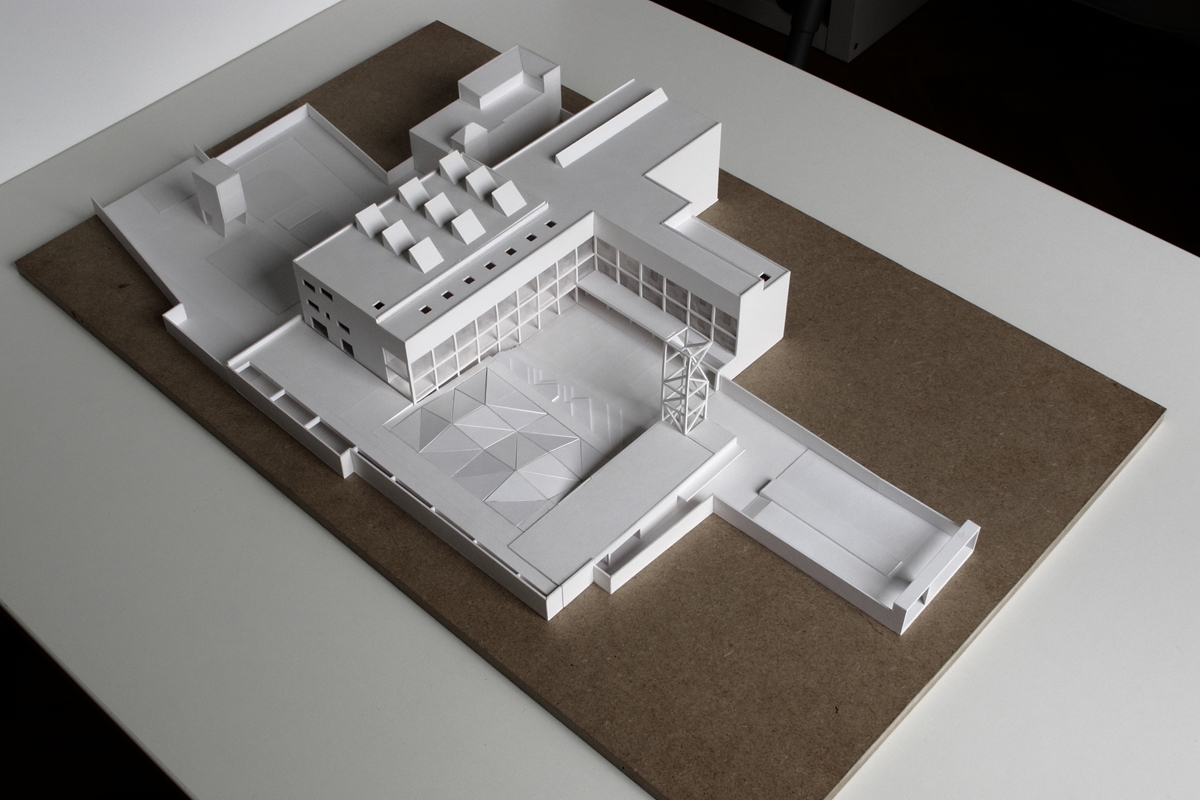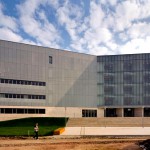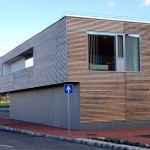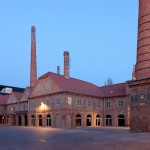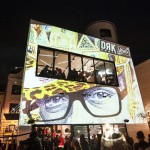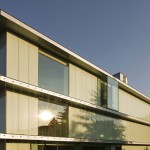The new cultural & scientific research centre of Szeged was built in 2012 by the ‘Agora-Pólus’ developmental programme with the European Union’s support. The Mobilis Center of Győr also proves the success of the programme. Both architectural competitions were won by young, previously unknown architects.
- architects: András BÁGER, Csaba HELMLE - BAHCS Művek Kft.
collaborating architects: Gabriella ANTAL, Balázs TURAI, Nóra BÁGER, Tamás TÓTH
interior design: György FRANK, Péter FÁBIÁN - year of design/construction: 2009-2010/2011-12
- photography: © Zsolt FRIKKER
Designing a huge public building with important urban functions on a spot almost completely invisible from the outside is a controversial task. The prize winning design by András Báger and Csaba Helmle excelled among the radically diverse solutions of the 26 teams.
The Agora is the archetypical collage of the house, the tower, the square and the hill. The architects’ ’palace’ concept meant the solution of the location’s problem: the building inside the block is like a palace inside a fort, where the focus is on the courtyard instead of the representative parks. The building was designed freely to fit the target areawith just one connecting part to the texture of the urban area. The building, shaped like the letter T, divides the site into two parts which have different styles. The south side is the representative agora and the north side is a parking-lot with a reserve area as suggested by the architects. The main facades follow the styles of the two courtyards: the form of technology dominates from the Gogol street, whilst the one facing the Kálvária Avenue is more playful and colourful. The geometrically designed hill and climatic tower providing shade for the parking lot are also important elements of the Agora.
Deciding on how to connect so radically different functions (Százszorszép Kid’s house, the exhibition of the information technology, the Informatorium, a demonstration laboratory, an exhibitionroom) has been a big dilemma. The architects solvedthis problem in the most practical fashion. There aren’t any levels constructed the same way and someof them are split-levels.
The energy-conscious operation of the building is an exemplary piece of urban design. The low energy consumption is the result of a geothermal heatpump based energy system, ceiling heat, solar panels, green roofs and the exterior’s microclimatic design.
This project was realised by the exemplary cooperation of the participants. For the success of the high quality design it was nessessary to have the sensitivity of the jury lead by Péter Reimholz and the helpful support of their tutor, Mihály Balázs, who was kind enough to let the young architects work with his connections.
translation: Katalin BERECZKI
Publications in English:
internet:
- „Agóra PÓLUS Program” Szeged — the competition plans (in hungarian) - in: építészfórum, 2009. február 19.
- from the architect: Agora Szeged / BAHCS architects - in: Archdaily, 2014. feb. 23.;
- Árvai András, Molnár Szabolcs: Szent-Györgyi Albert Agora (video) - in: 6b.hu, 2012. 12. 27.
printed:
- Csaba Masznyik: In Place of Miracles - in: Magyar Építőművészet 2013/1, p. 22. - shortened online version here!
Data:
- client: Municipality of Szeged
- scale: 6863 m2
- the building on the homepage of the architects;

