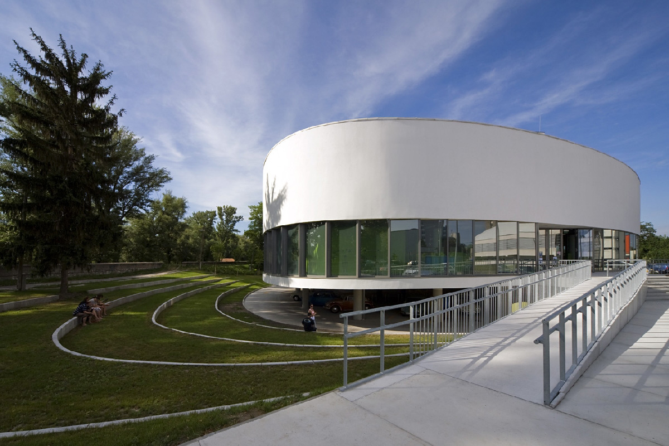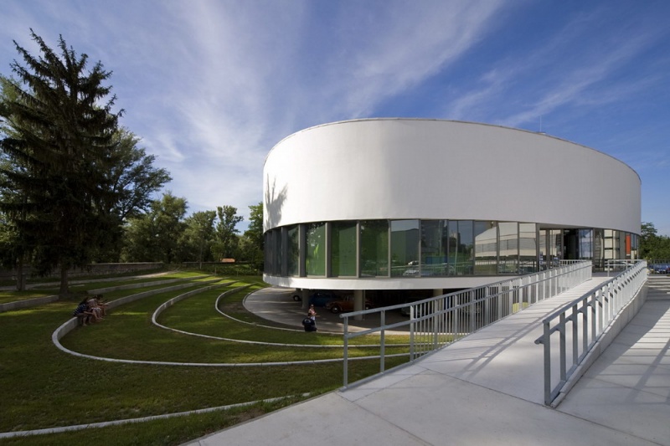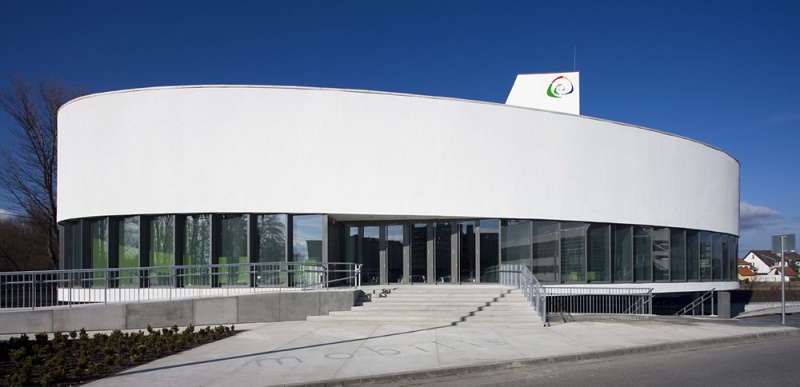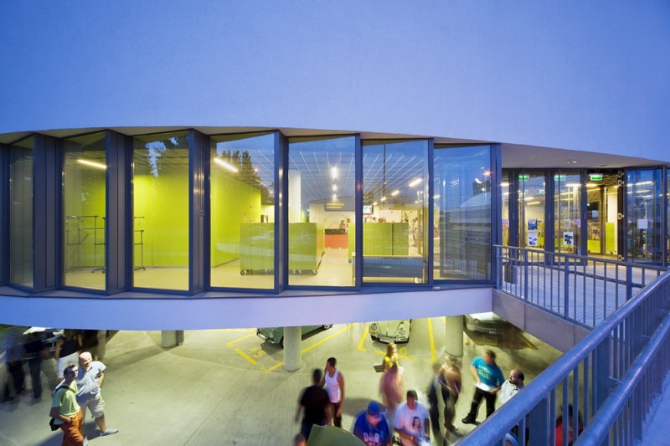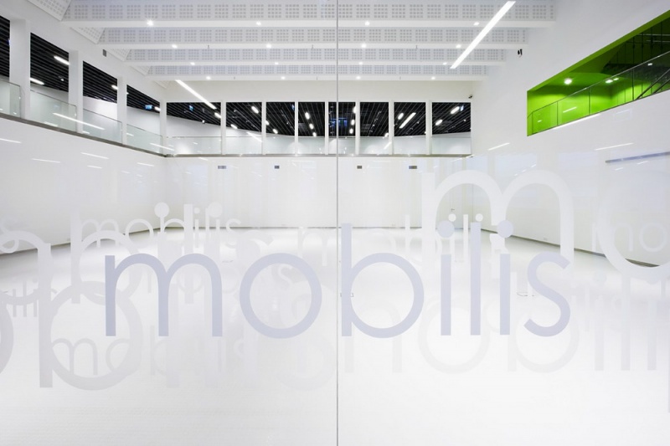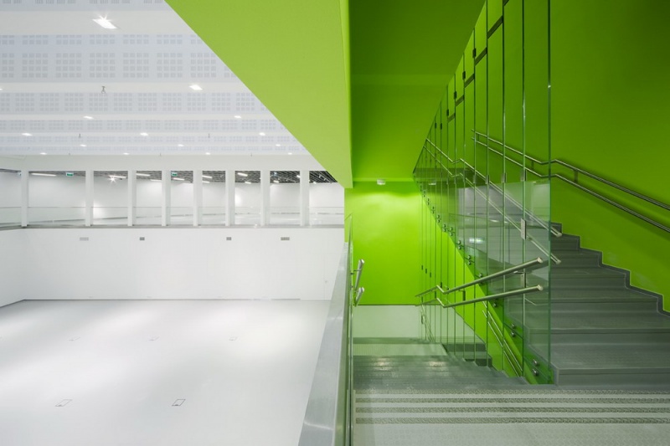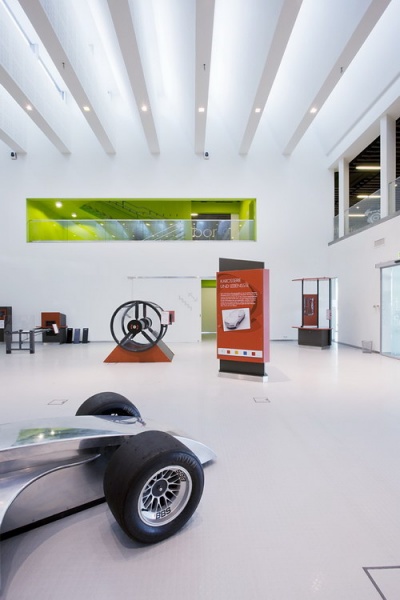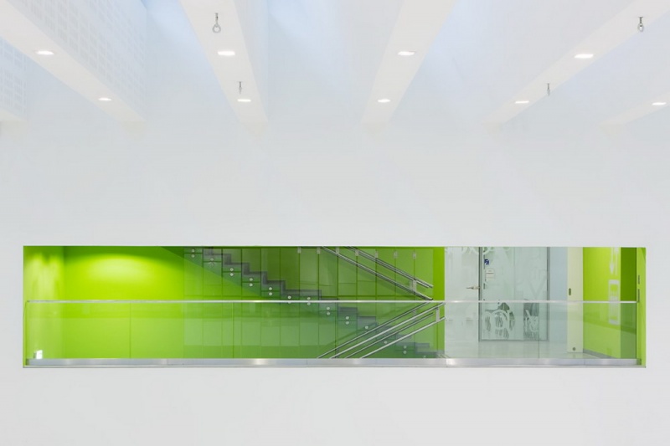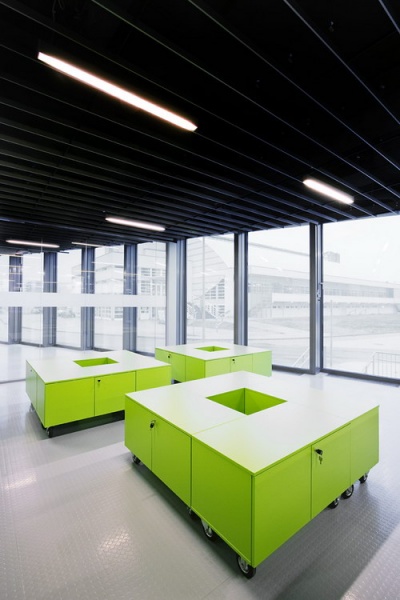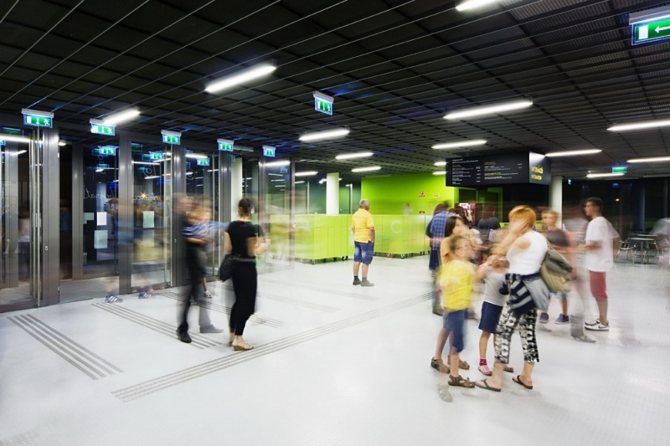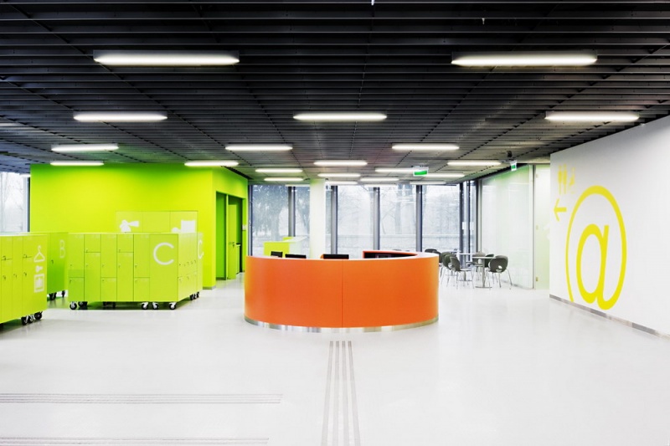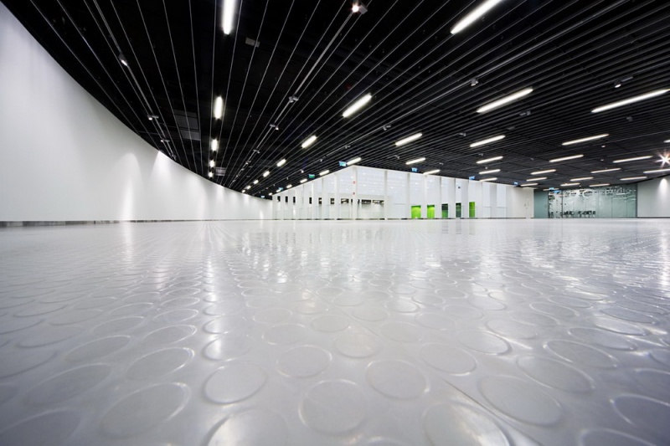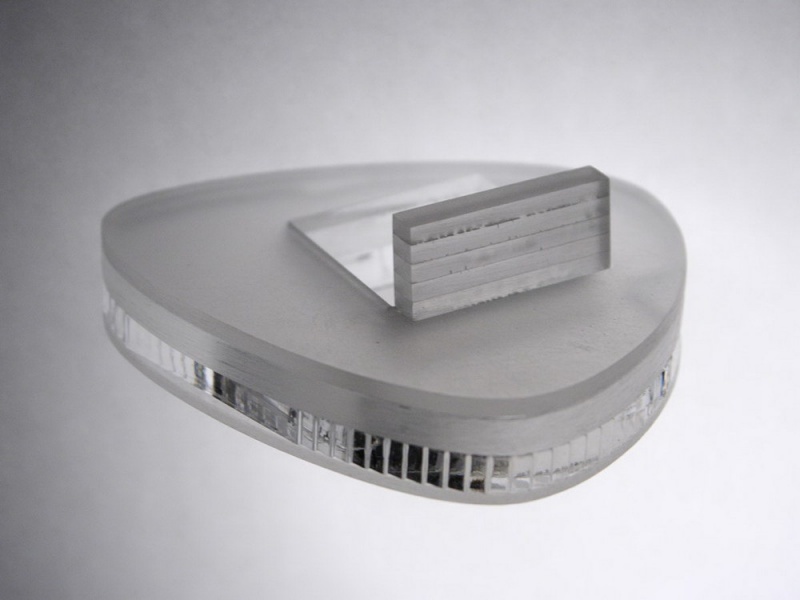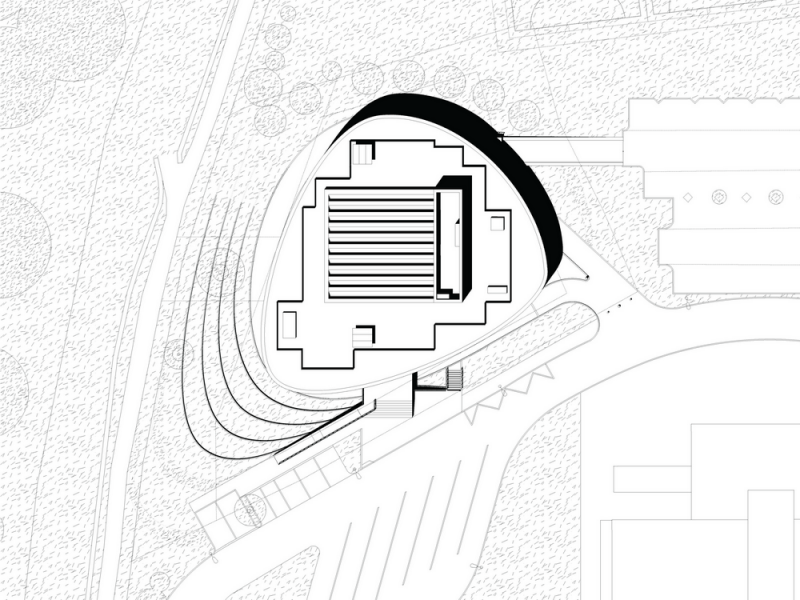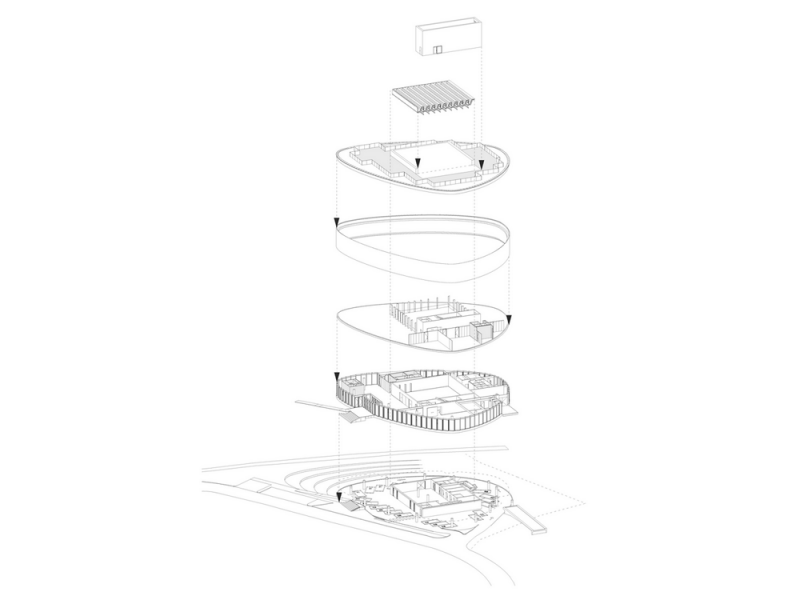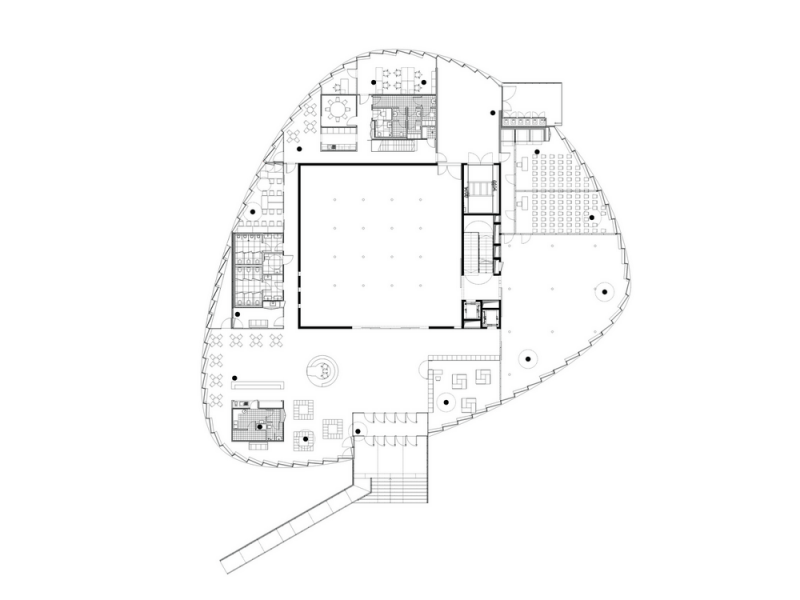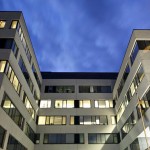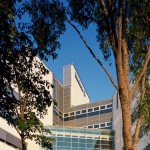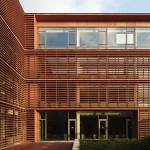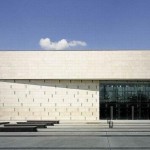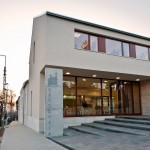At the end of 2008, the city of Győr called a national design competition for a new interactive exhibition center. The aim was to create a building that is able to represent the different fields of sciences, connecting closely to the higher education and economy of the city. The winning proposal was submitted by a group from the Master-school of Architecture, led by Iván Nagy, Építész Stúdió.
- leading Architects: Máté GÖRBICZ, Iván Patrik KUND, Iván NAGY, Dávid SZABÓ– Építész Stúdió Ltd.
- year of design/contruction: 2009/2011
- photography: © Bujnovszky Tamás
- → the building on the map “hungarian architecture”!
The location - that was set by the call, being an empty, unused area so far – is situated on the northern part of the university campus. The site has an irregular quadrilateral shape, and is surrounded by three differently characterized areas. On the south, there is the university sports hall that sits into the strict rectangular system of the campus. On the north, it faces the back of the gardens of the surrounding houses. On the west there runs the barrier of the backwater of the Moson-Danube river. The planning area lays a half level lower to the surroundings.
The new building, shaping an “arched triangle” tries to relate to the surrounding buildings equally, also naturally. The form of the plan strains between the dominant stretch-lines of the optional installations. The square core shrinking out of the mass of the building adjusts to the grid of the campus, strengthening their connection.
The building itself consists of two levels set on feet. The lower level can be approached from the road, through a bridge. The parking lots and other technical functions are located on the basement level. The upcoming tensions of the shapes – coming from the geometrical decisions – define the whole mass. The inner square core includes the two-storey high exhibition hall that gains natural light through the fanlights. Between the central core and the curved membrane, takes place the conference room, computer lab, bar, gift shop and other services. The upper floor - apart from some smaller rooms – is one large coherent exhibition space. The terrace on the rooftop ensure place for outdoor exhibitions.
The building itself is constructed around the vertical central core, that stays in contact with the various spaces throughout the building, navigating the visitors. The use of materials, the system of lights, also their quality and quantity, and the use of colors, all enhance the central characteristics of the institute.
Translation: Ágnes Anna TÓTH
Publications in English:
online:
- Presentation of the Competiton entries (text in Hungarian) - in: Építészfórum, 2009. 03. 25.;
- Építész Stúdió: Mobilis interactive exhibition building - in: Archello.com, 2011.01.20. (the plans),
- Irina Vinnitskaya: Mobilis Interactive Exhibition Building - in: Archdaily.com, 2011.01.31. (the plans)
- The Architects' text: Mobilis Interactive Exhibition Center - in: East Centric Arch, no date;
- András Árvai: Mobilis (video) - in: 6b.hu, 2012.01.12.
printed:
Datas:
- Built by: the city of Győr
- Total floor area: 2 700 m2
- The building on the homepage of the architects

