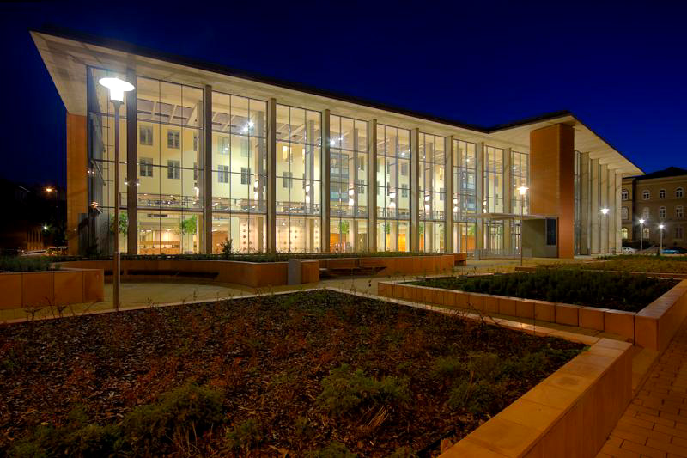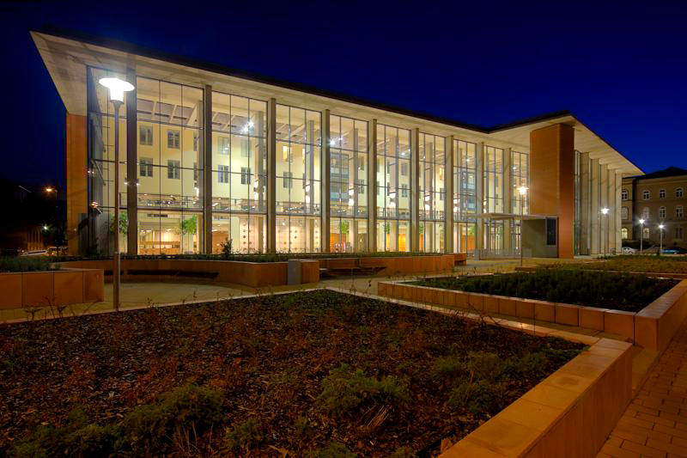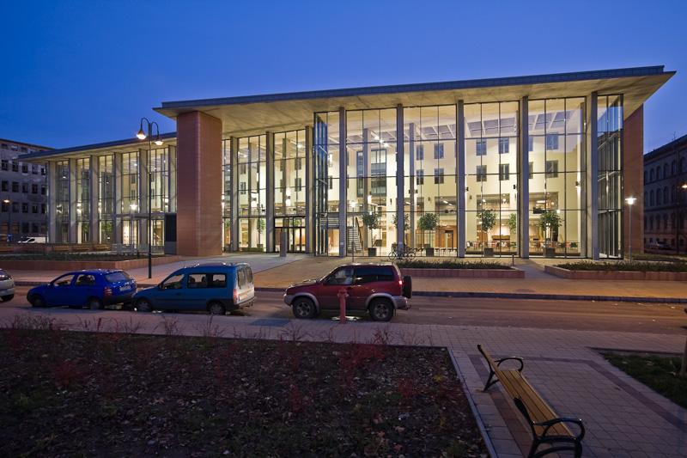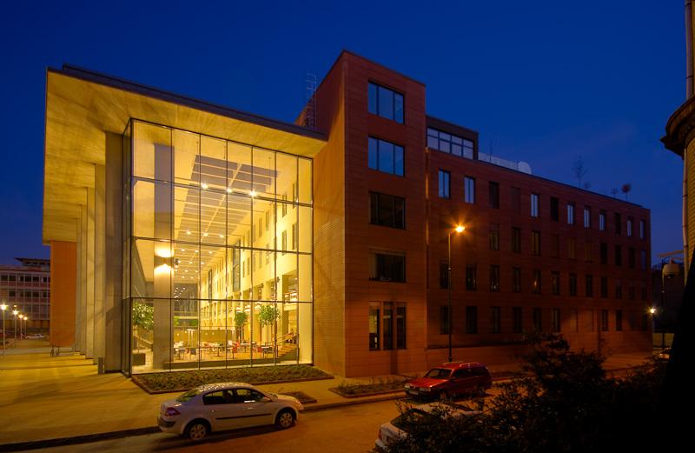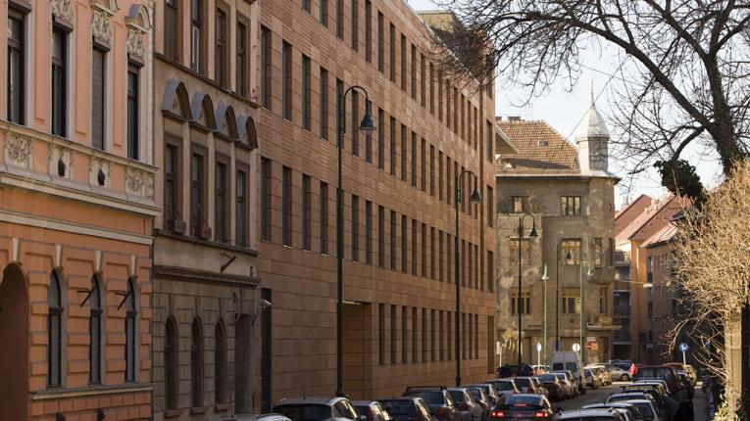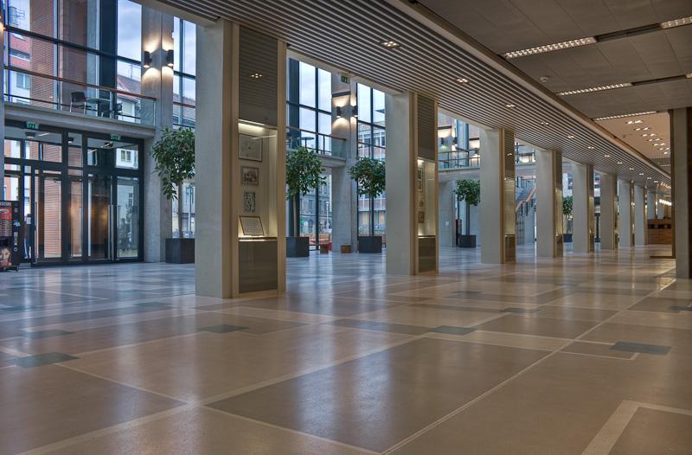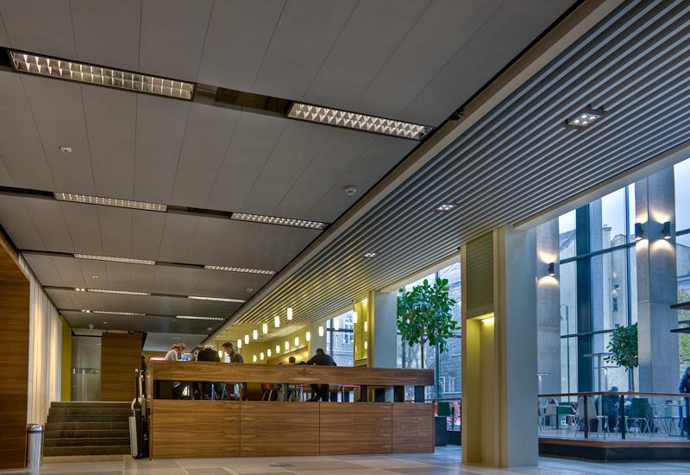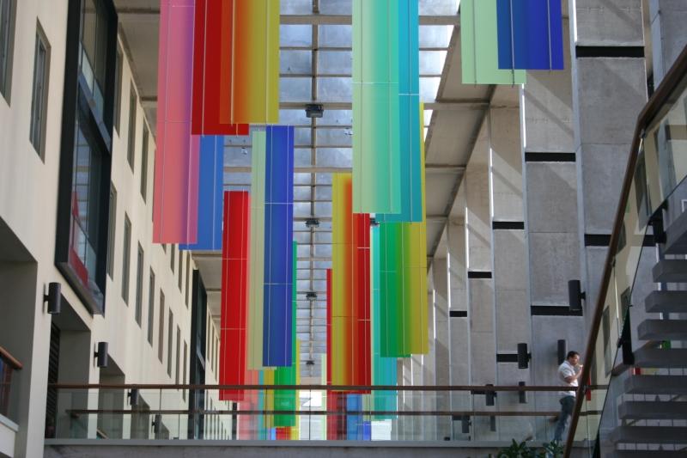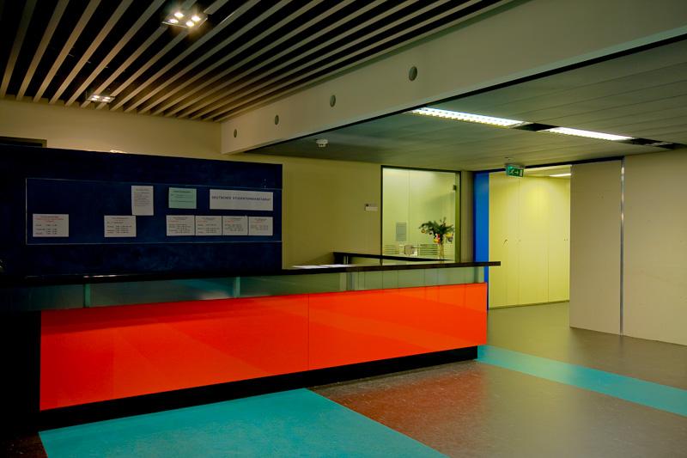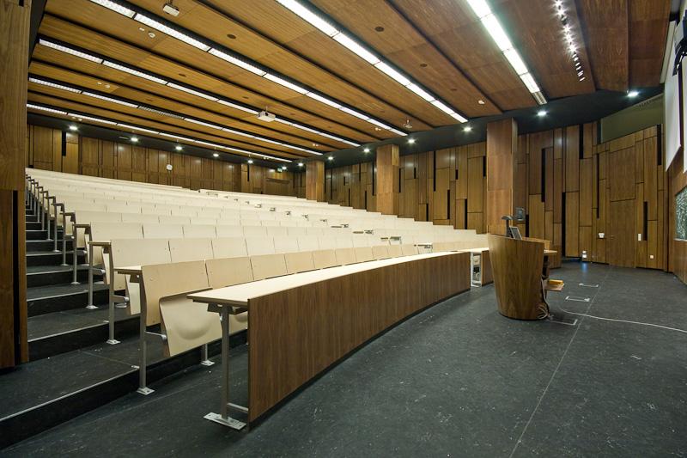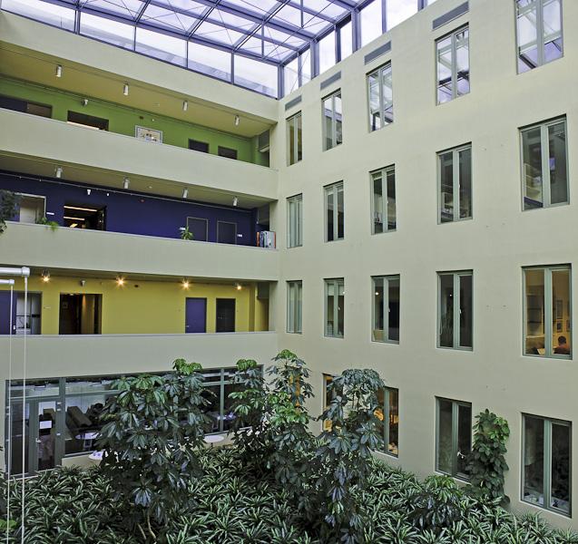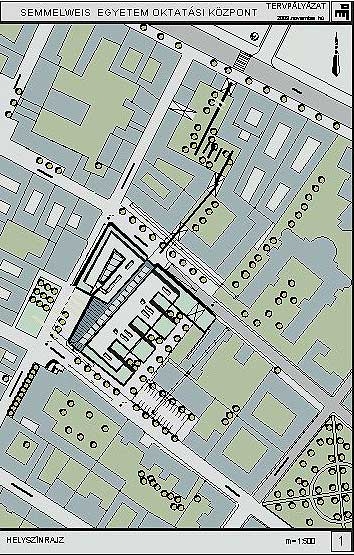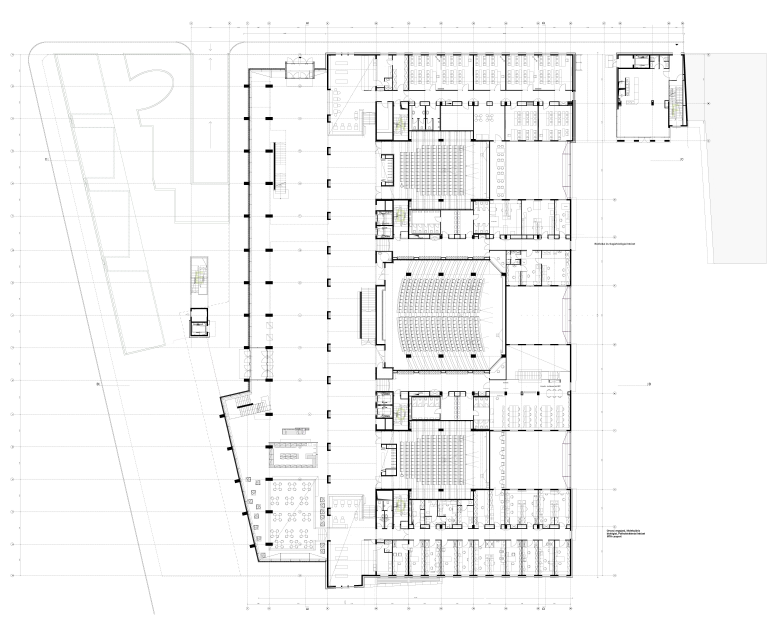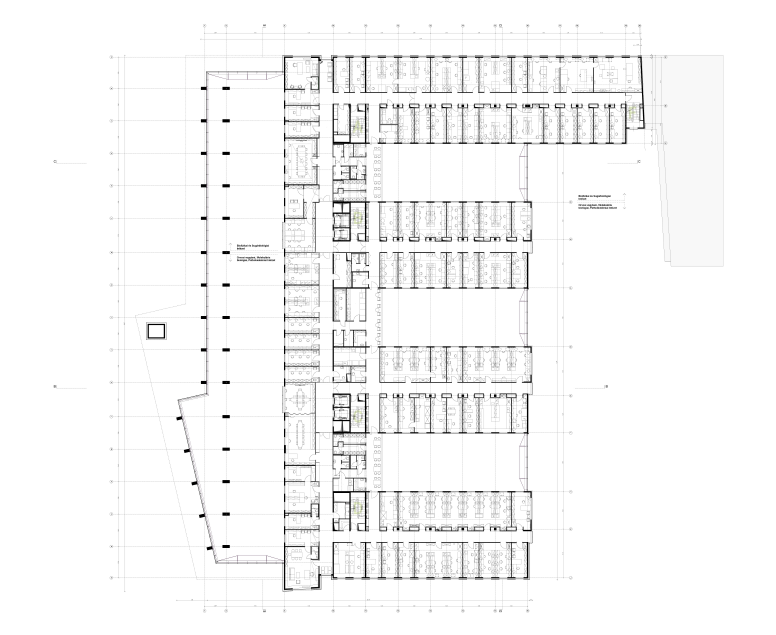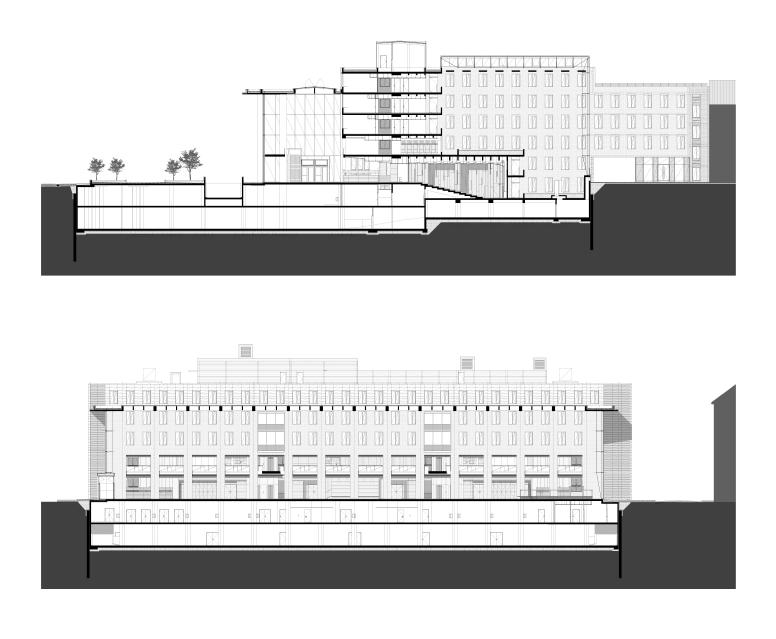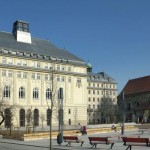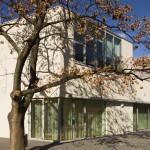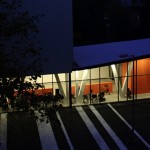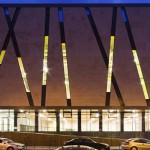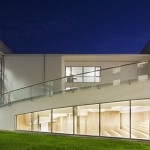The building was realised following a national competition - it relates to the surrounding urban axises, the volumes and the elevations resemble to former site-borders.
- leading architects: Tamás NOLL, Attila MADZIN - M-Teampannon Kft;
project architect: Máté HIDASNÉMETI;
collaborating architects: Kile Ágnes, Légár Ágnes, Szűcs Zsófia, Zahorán Gábor - interior design: Rózsa CSAVARGA
- year of design/construction: 2003-2004/2007-2008
- photography: © János VARGHA
The second phase of the building will be the Faculty of Pharmaceuticals, between the entrance hall and the Thaly Kálmán street (see the site plan).
The functions are organised vertically, based on the idea of transparency, controllability and graduality. The big lecture halls and the educational rooms are connected to the four-storey high entrance hall. The restaurant is by the Tűzoltó street in a separate wing with a connection to a garden. There is also a sport-complex and an animal-house in the building.
The clear, strict organisation of the floor plan is reflected also in the appearance of the art installations as well – the concrete floor by Antal Örkény and the hanging flag-like elements by Iván Molnár J. The space can easily transformed to an exhibition-place.
Publications in English:
internet:
printed media:
data:
- client: SE Campus Ltd.
- scale: 27300 m²
- the building on the homepage of the architect;

