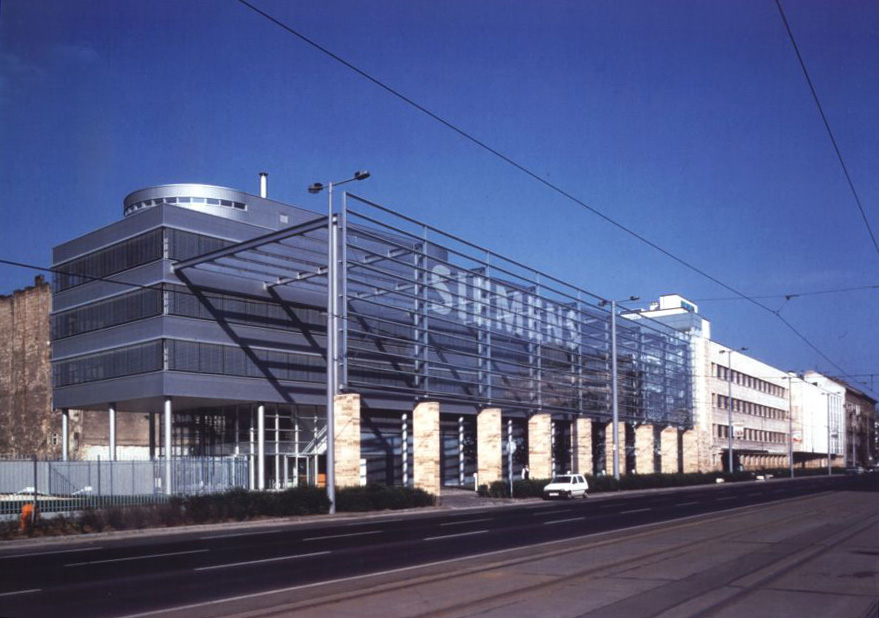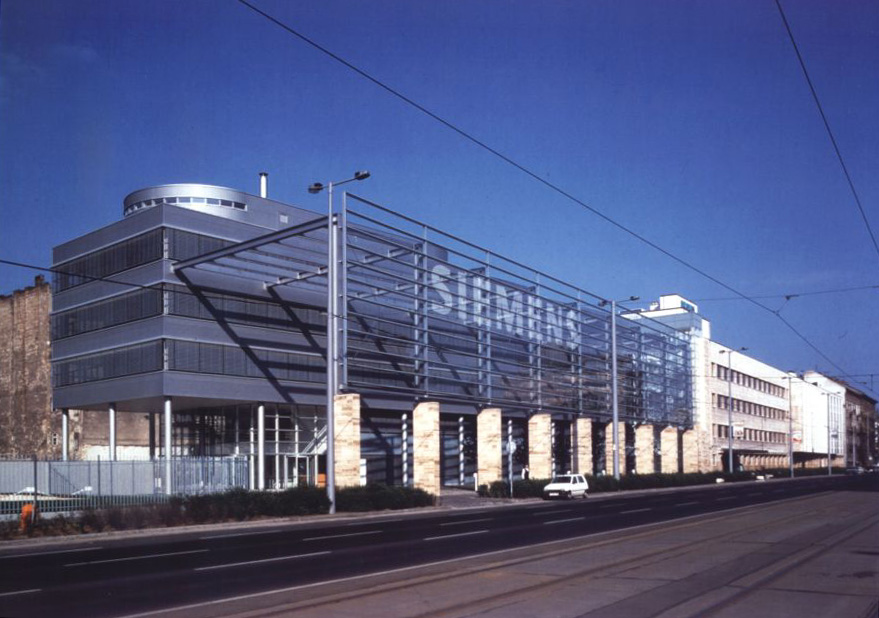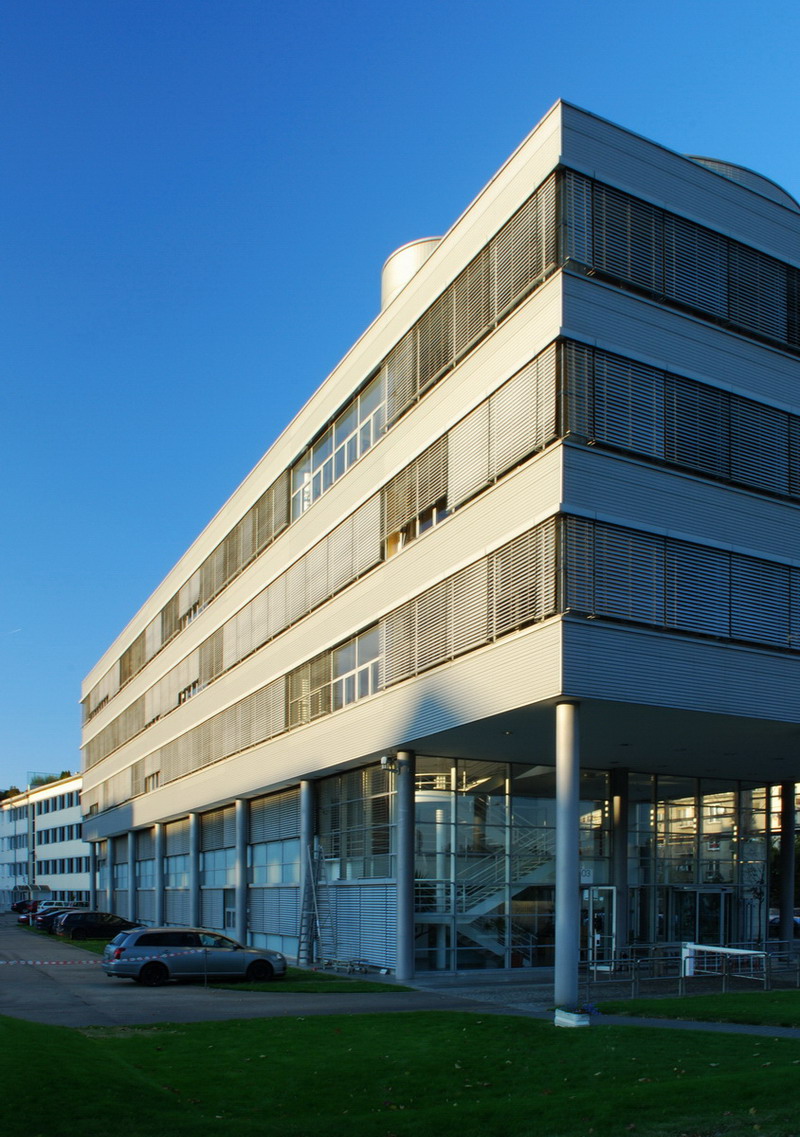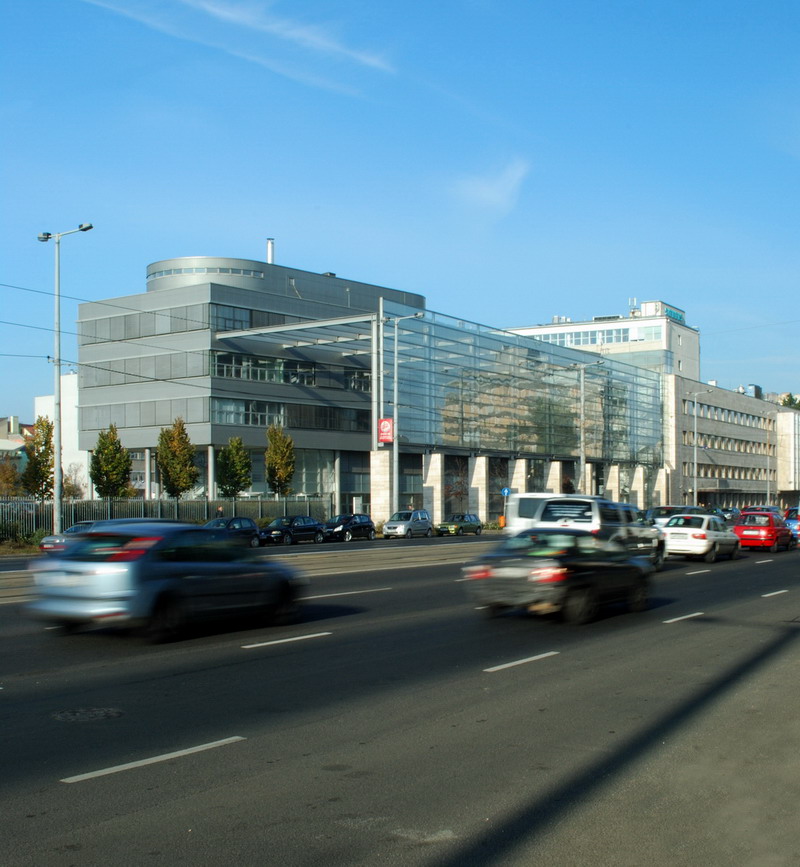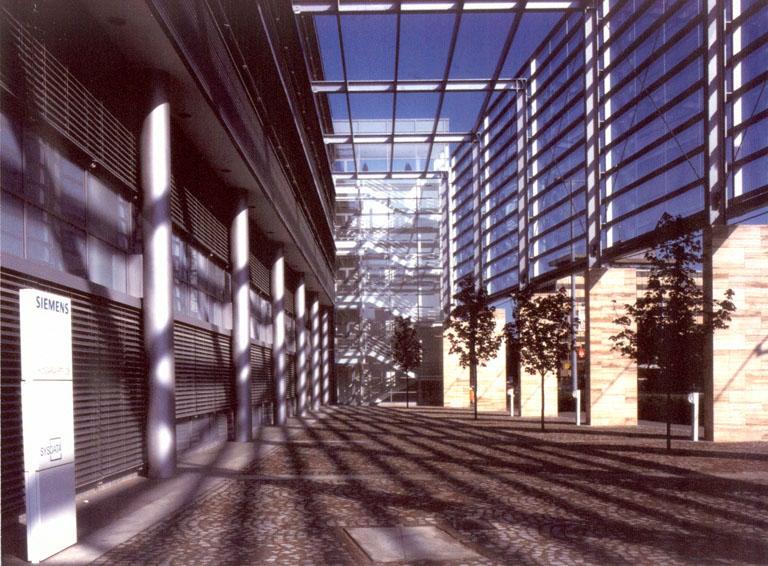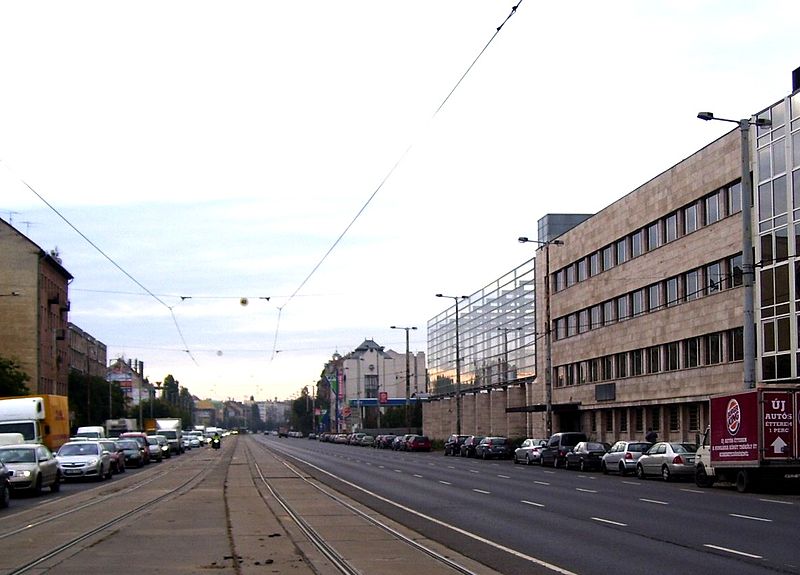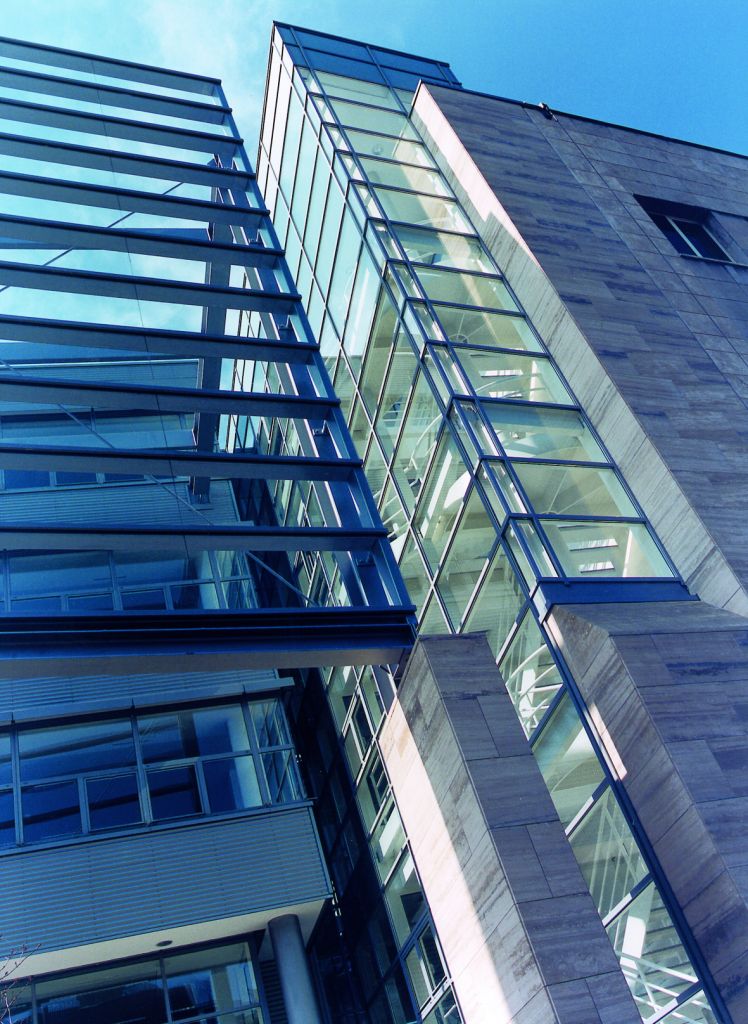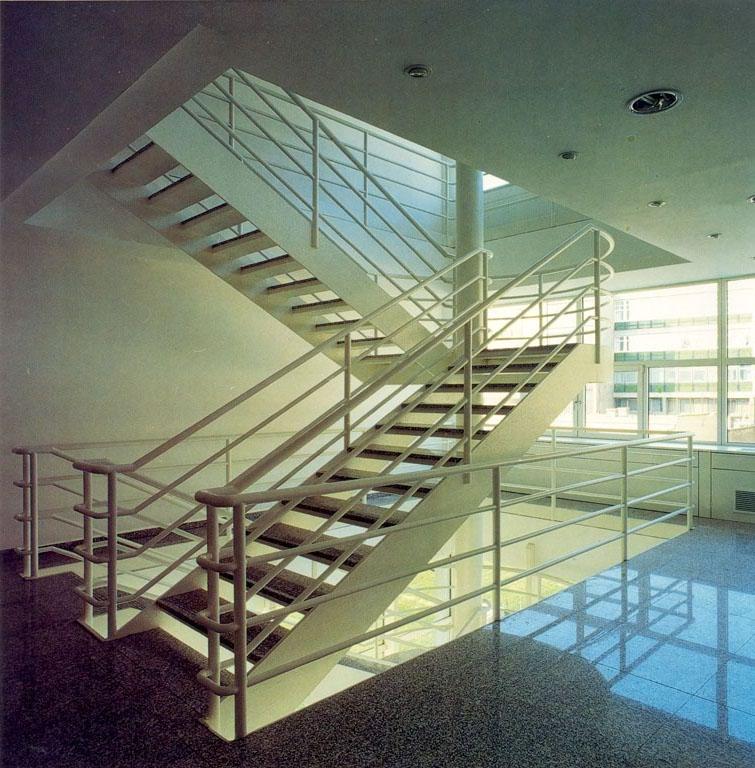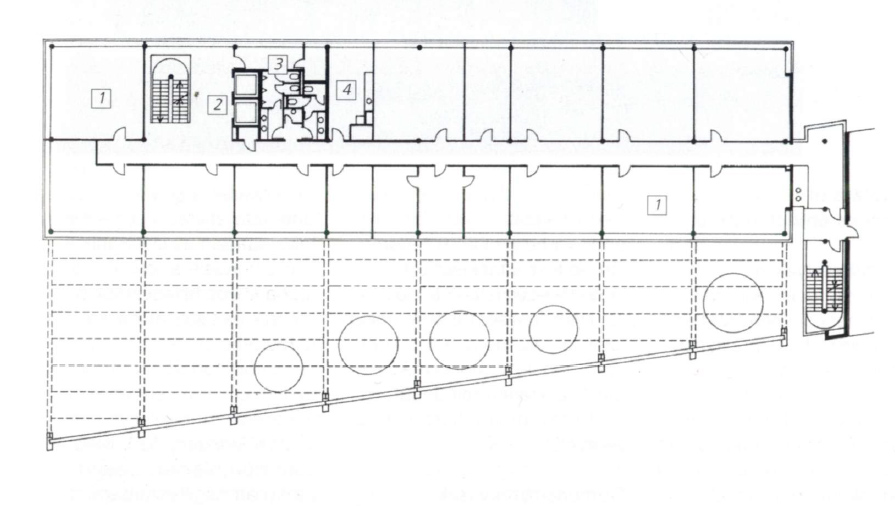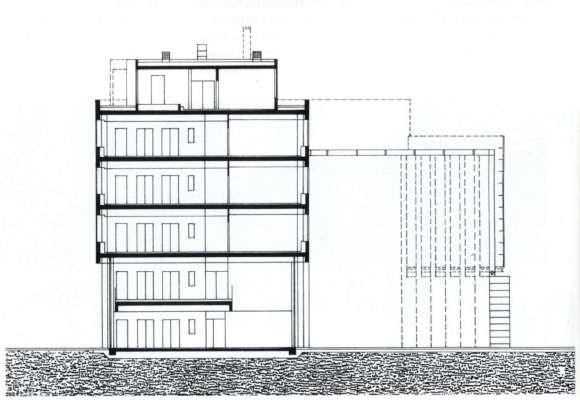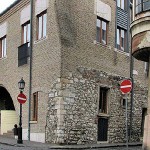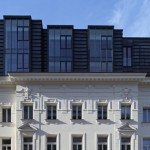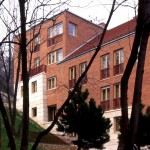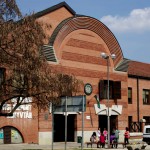At the time of commission the specialists of Siemens both in Budapest and Munich clearlyinformed the architects that the future building would have to broadcast the "Siemens-design and architecture." The most important requirements of Siemens both in the pastand at present: utility, clear transparency, simplicity.
- architects: Antal LÁZÁR, Péter REIMHOLZ - A&D STÚDIÓ Építészeti és Design Kft.
collaborating architects: György STOCKER, Zoltán SÜKÖSD, Erika BARTOS, Szilvia BÁNSÁGI, Judit RUPPENTHAL, Zoltán KULCSÁR, Edit SZABÓ - year of design/construction: 1998/1998-1999
- photography: © Andrea HÄIDER
- → see the building on the map "hungarian architecture"!
The major area of cooperation was the installation. The complete installation plan of thefourstreetsbordered exphone factory site was completed, which consistently guides the future plans. Determinative were the the right angle network of the connecting streets andthe intented attentioncalling still subdued appearance on the noisy and pollutied Hungaria Boulevard. The buildings pay a polite tribute to the adjacent Nyíri-Lauber building by taking over (as the only siginificant element) its stone shell as their own. This gesture anchors the house highlighting that the architectural thought is valid only here.
This building was designed for the speed of cars. The relationship between the dual front walls always produces a different pictures like in the movies. The glass wall is authenticated by the environmental situation, enters into a dialogue with the wide road, forms a nice spacewall and serves well both as a silencer and an advertising medium. The curtain shutter always shows a different face. Far from subtle technical tricks, just a "lucky" coincidence, since the shutters are Siemens manufactured. A most traditional office layout istransformed into a singular building by a nonregular floor plan and the outstanding glass wall.
translation: Anna ILLÉS
Publications in English:
- Bürohaus der Siemens Telefonfabrik - in: Magyar Építőművészet 1999/5 97.o.
- Kovács Ágnes: Software-house on the Boulevard - in: Magyar Építőművészet 1999/6, p. 21.,
egyéb:
- Siemens Office Building on the homepage of the constructor Magyar Építő;
- Siemens Telecomunication Office Building - among Mies Arch 2001 nominees
Adatok:
- client: Siemens Rt.
- scale: 3600 m2

