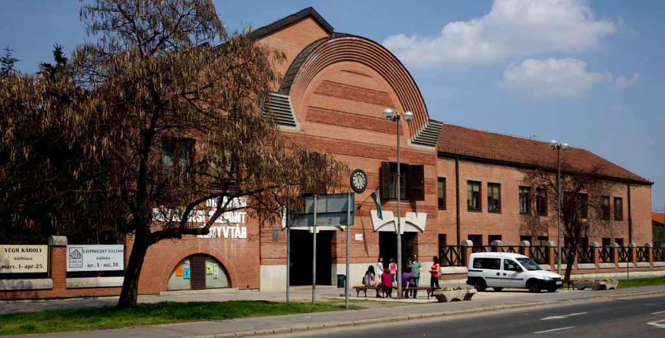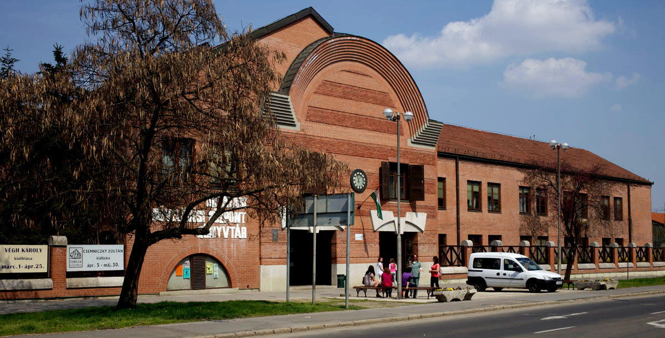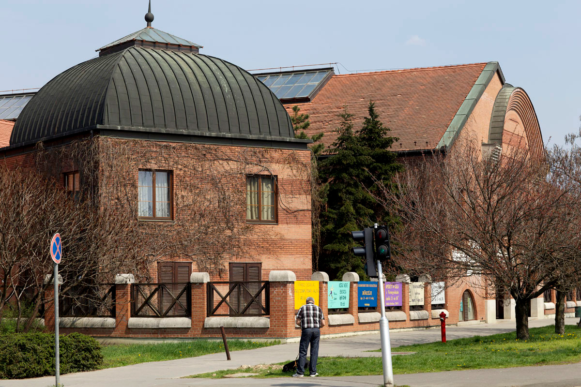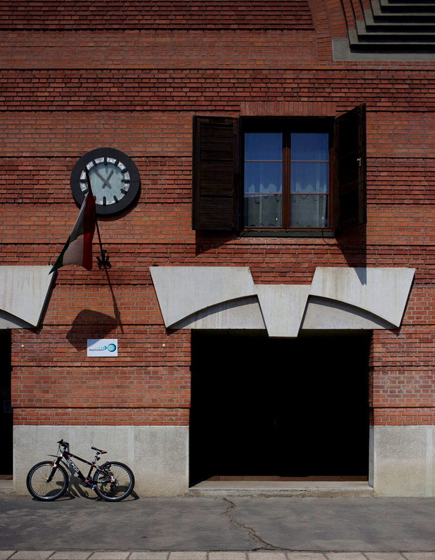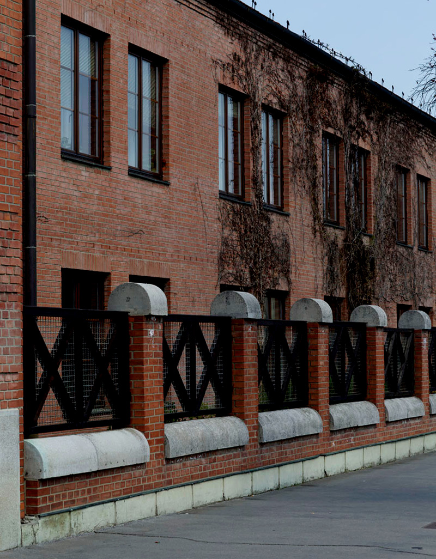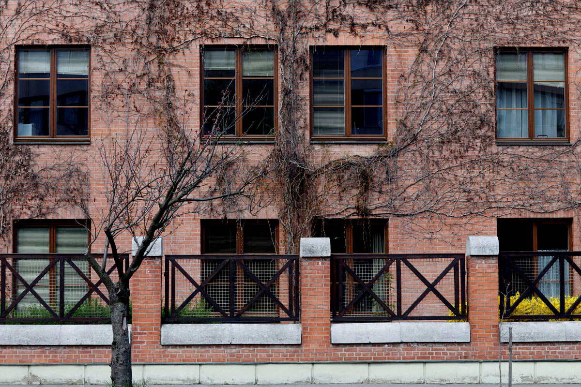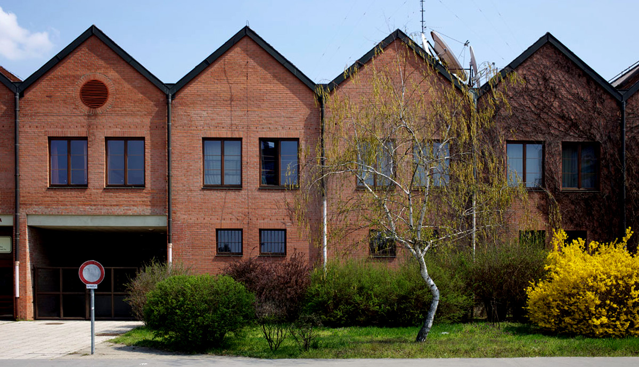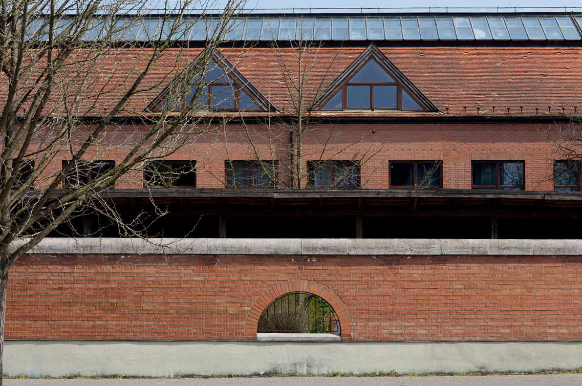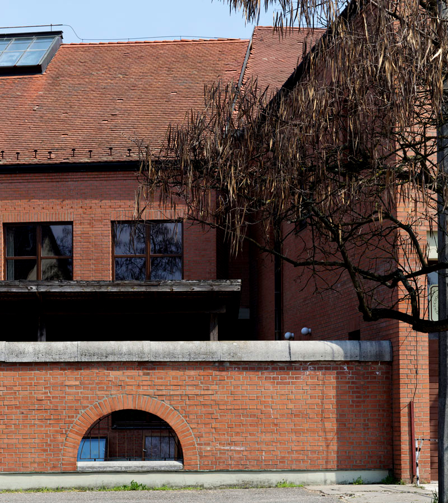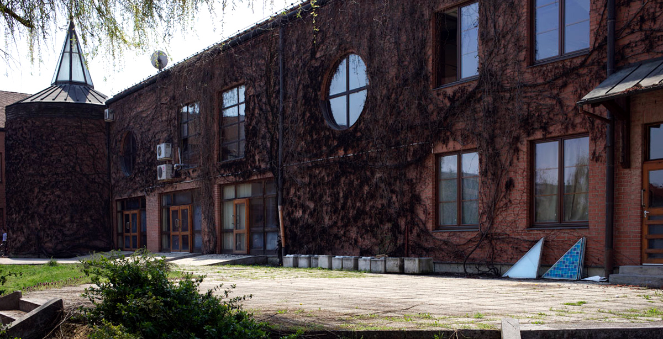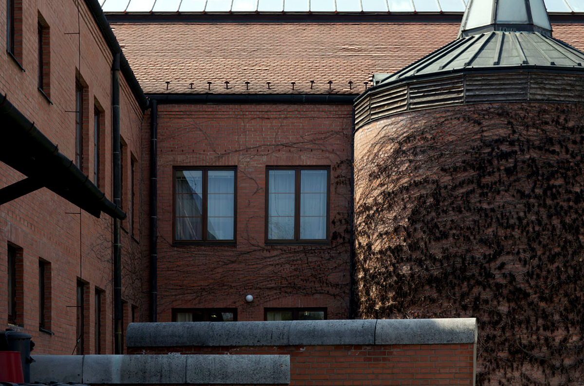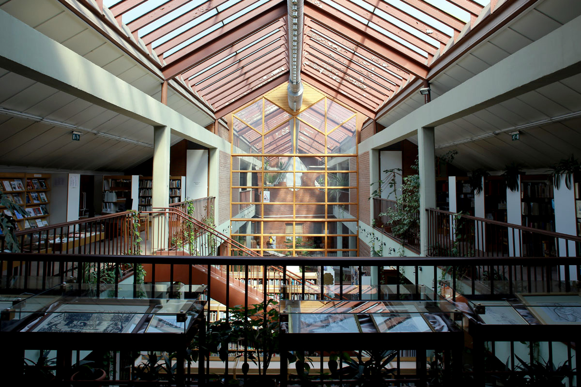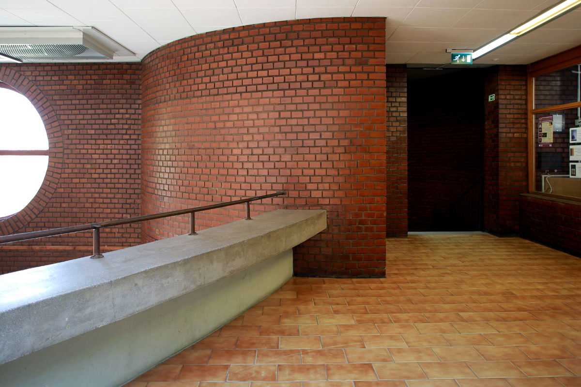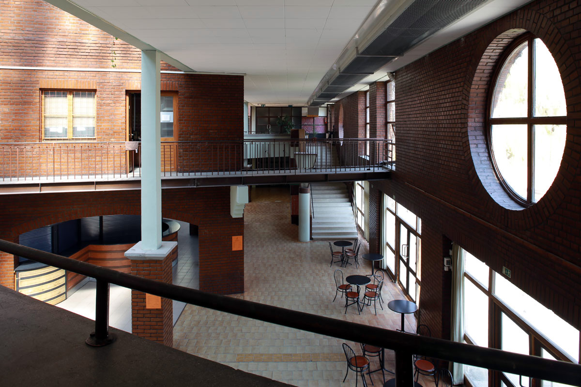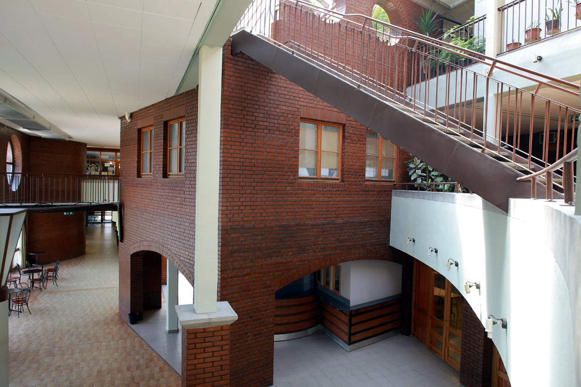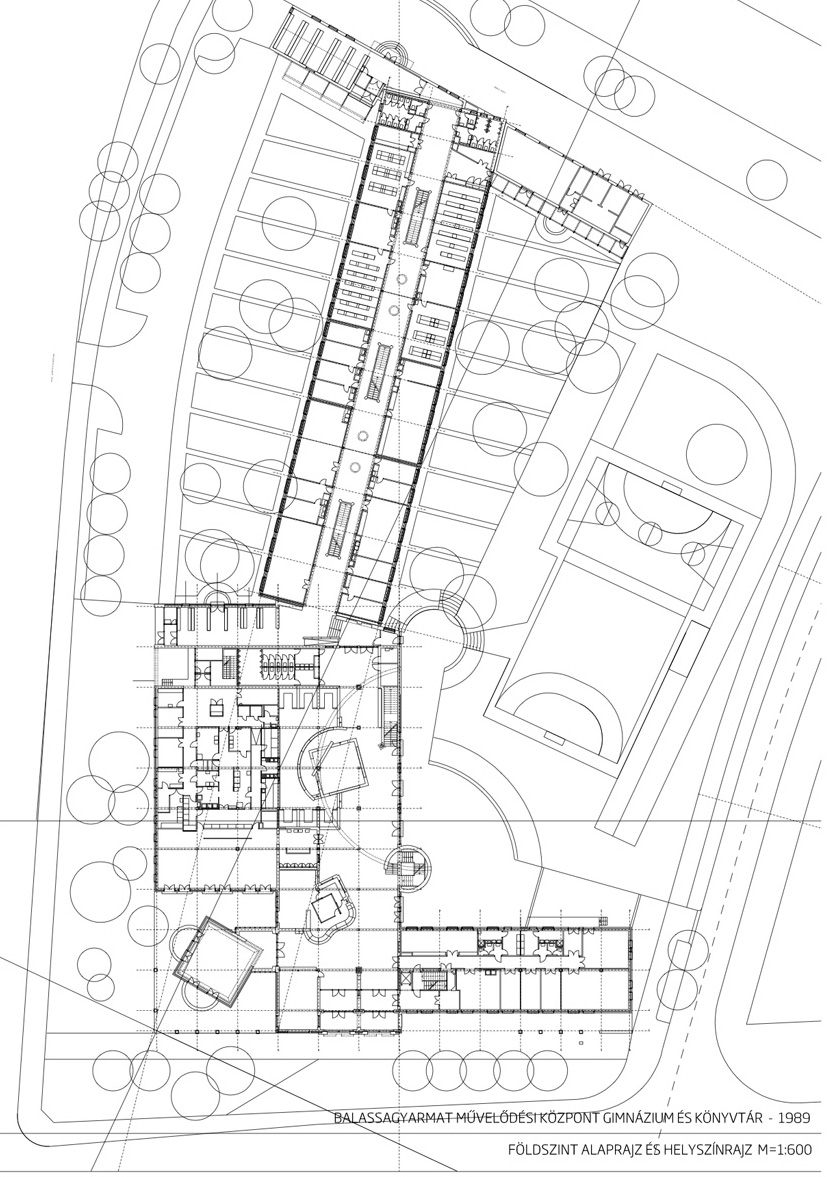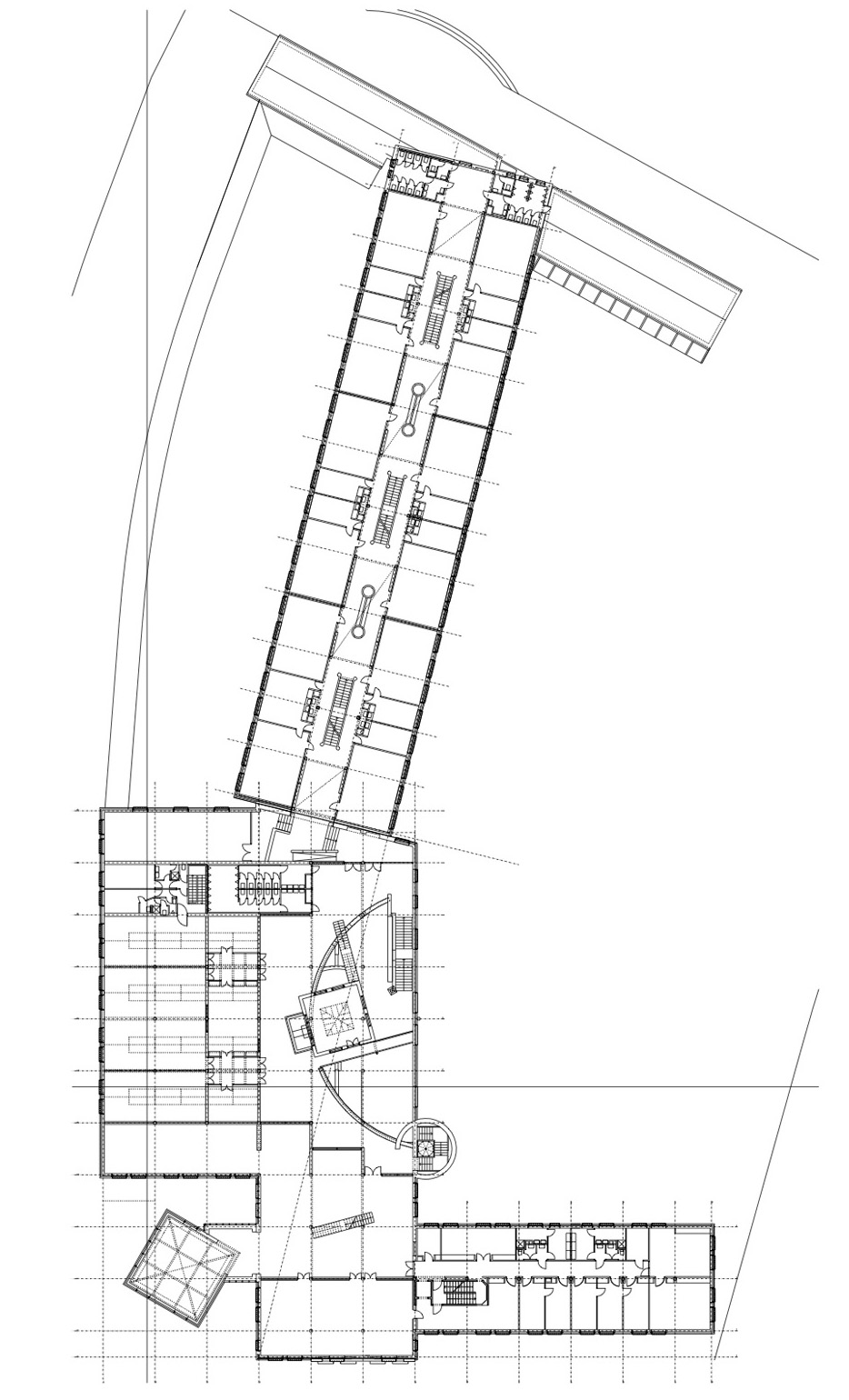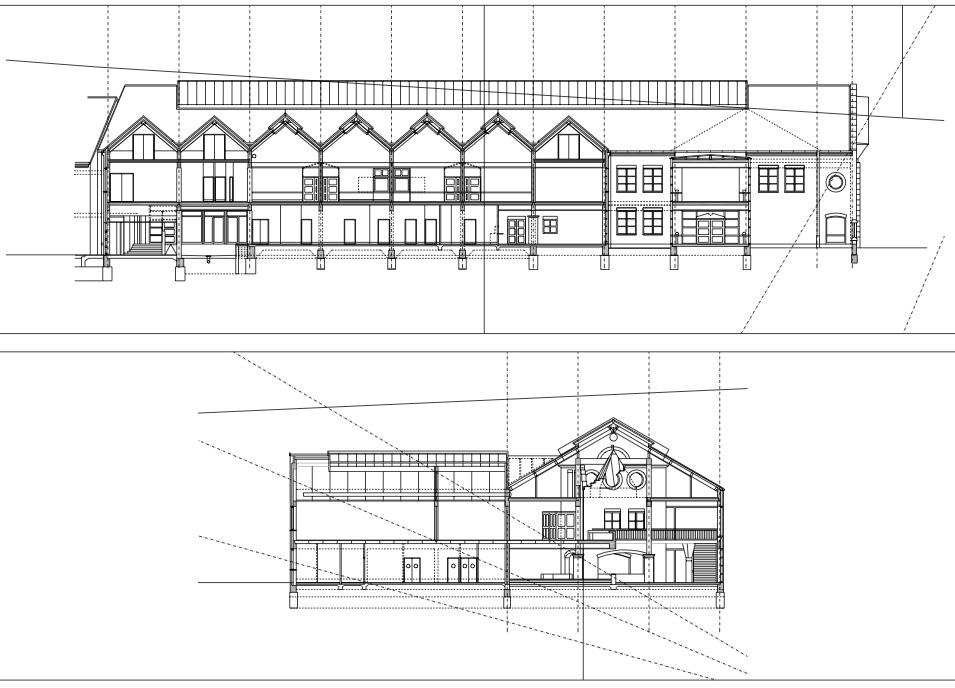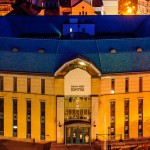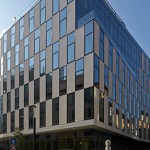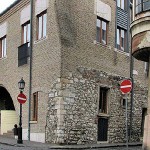The plans of the Balassagyarmat Educational and Cultural Center has undergone many changes during the various rounds of architectural competitions until the definitive version come off. The national design competition – organised in 1985 – was followed by many tenders and competitive biddings through which the plan of IPARTERV, managed by Péter Reimholz was announced winner by the principal.
- architect: Reimholz Péter - IPARTERV
collaborating architects: László RAJK, László SZÁSZ, Gabriella LUKÁTS - year of design/construction: 1989-1992/1992.
- photography: © András LENTE
The option of realizing the complex in separate phases came up first during the designing of the investment plans, which was necessary for financial reasons. The set-like installation concept proved to be extremely beneficial, because even the uncompleted building would seem as a finite one. Eventually, the principal had to resign the indoor gyms of the first phase and the second phasewith a theater and a swimming pool have never been realized.
The main space-organizational task of the building was to reconcile the various functions. The very same building includes a library, a grammar-school of 12 classrooms and the cultural center of the city. This problem was also resolved by the diffused organization of the building site and the additive masses of the building. The resulting complex almost appears as a small city, with its variety of well articulated facades that accomodateto the small-town scale. The mass of the huge complex doesn’t overwhelm its environment, butsubtly fits into the context of the surrounding cityscape. The spatial relations of the school-wing’s buildings, the homogeneous line of the compassing fence and the brick gable facades reflect the existing architectural flair. The rotated cube, covered with curved roof, standing at the negativ corner of the building is an emblematic element in the stillness of the whole. Together with the postmodern ornaments of the main facade, these little details reminds us tothe complex’s nature of a public building.
This building is clearly separated from the era of the late modern, although it doesn’t set aside functionality and custructivism for the sake of the postmodern design. Péter Reimholz once wrote that he believes the postmodernism will differ from the previous architectural approaches as this new era of realism might be enriched by the results of the modern.
translation: Tünde BOGNÁR
Data:
- client: Balassagyarmat, City Council
- scale:

