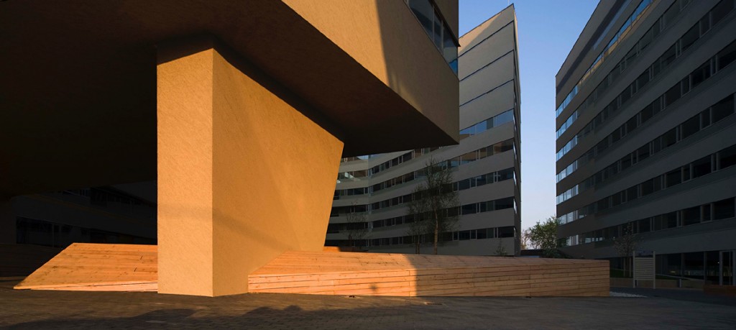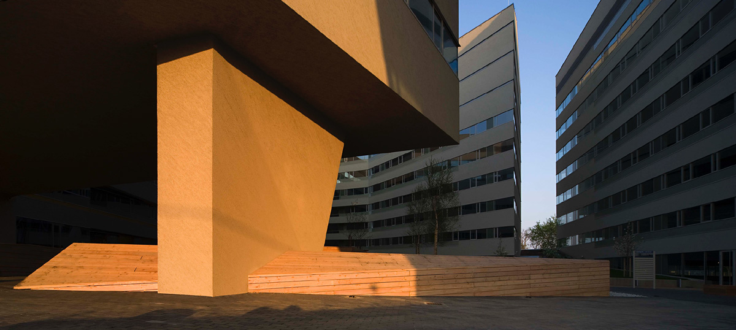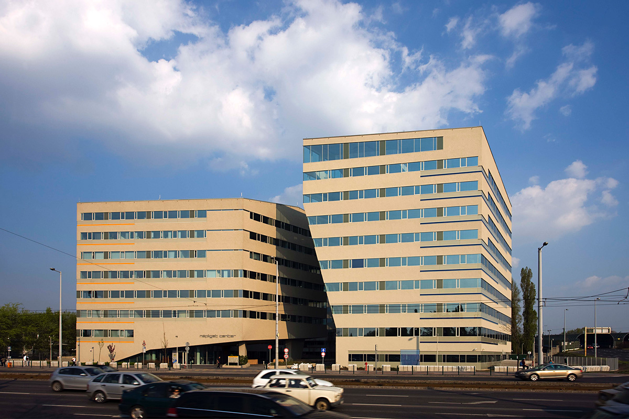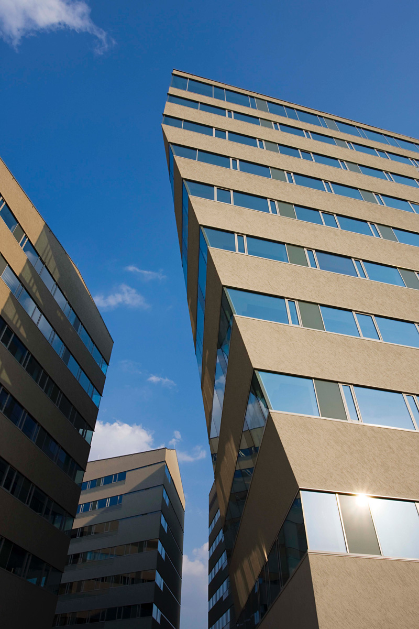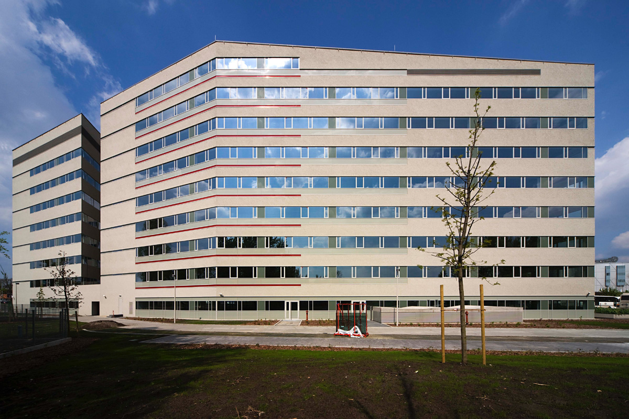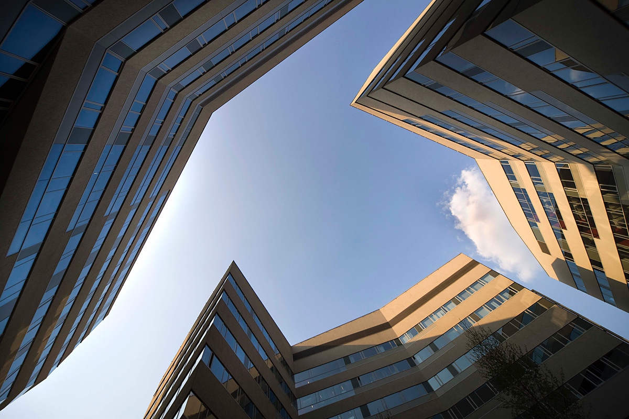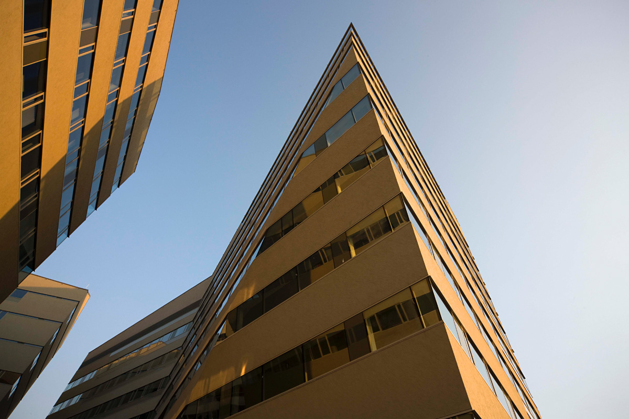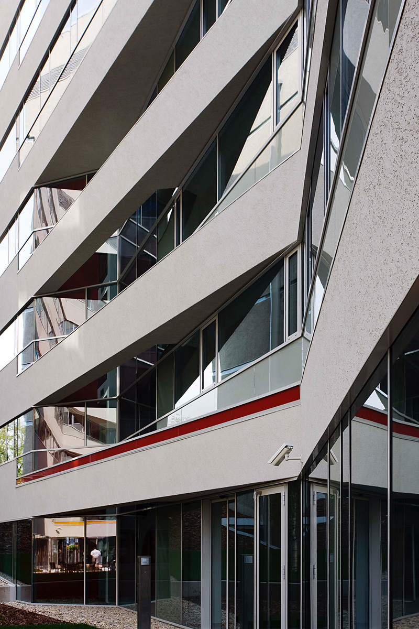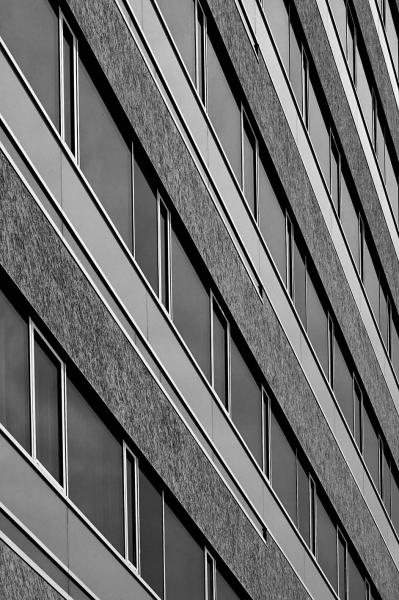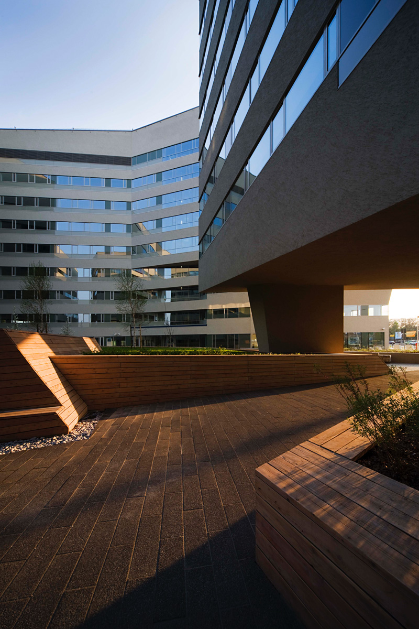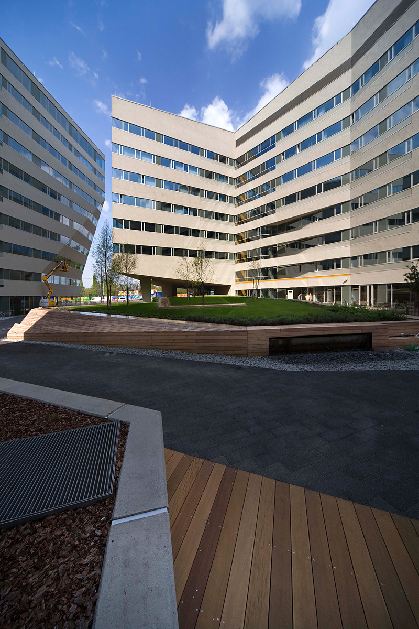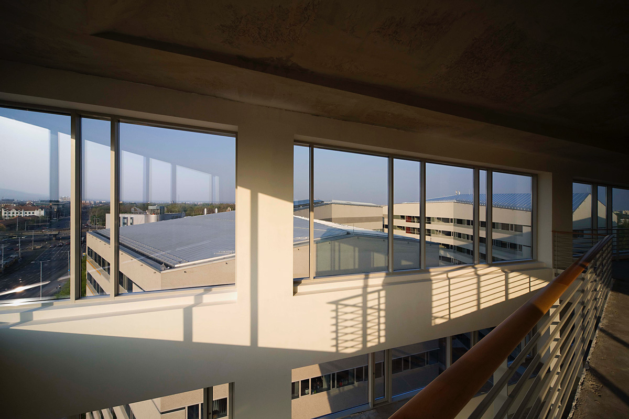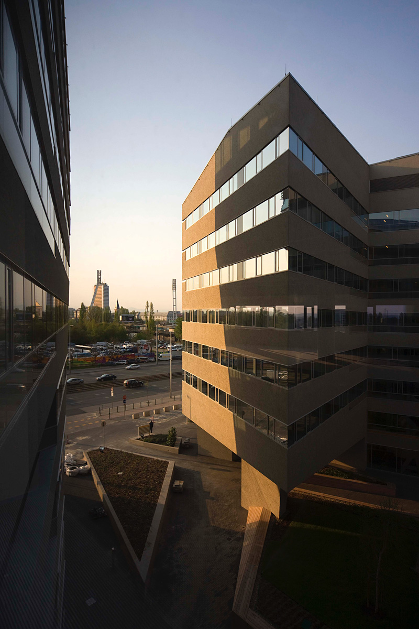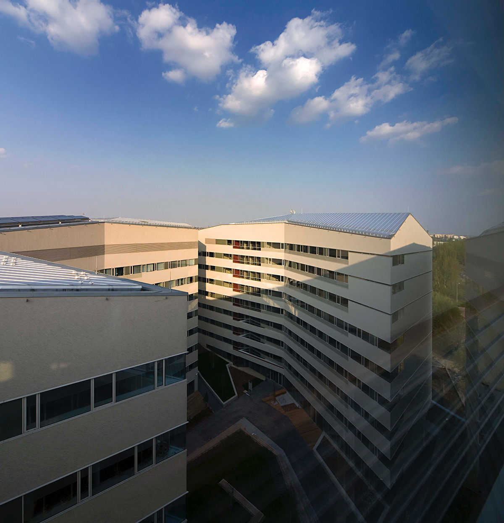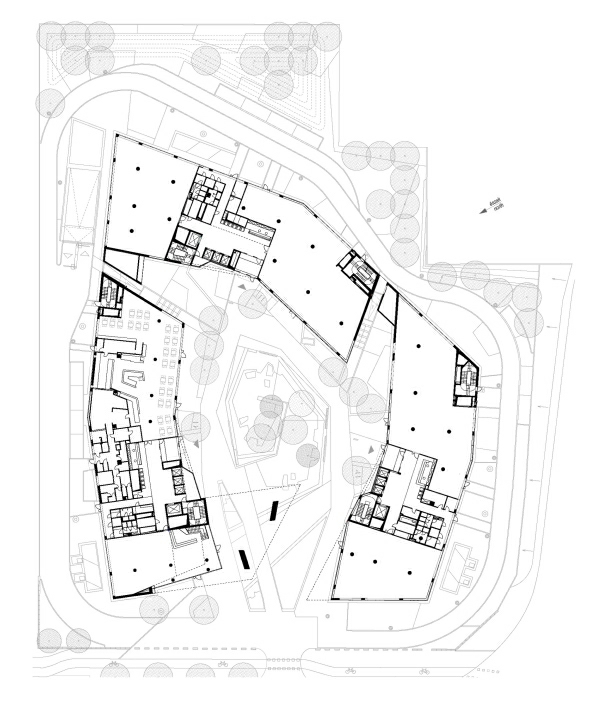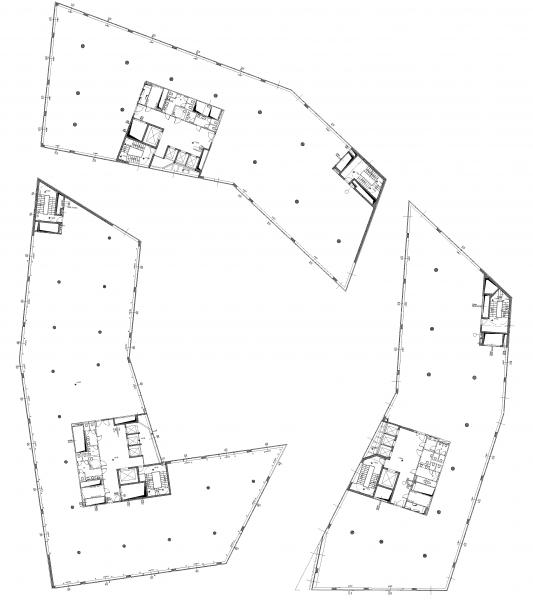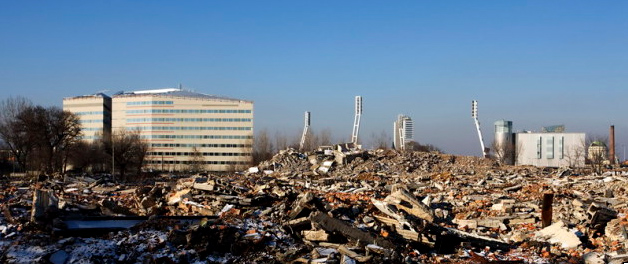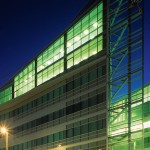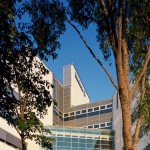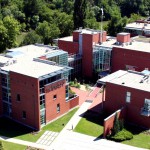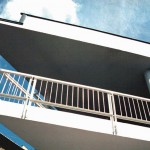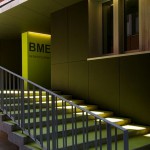Népliget Center office building consists of three fragmented building-parts, which enclose a green courtyard. It can be found on the Könyves Kálmán körút, near to the M5 highway. It was made in collaboration of two design studios: Építész Stúdió Ltd. and Hetedik Műterem Ltd. It was completed in 2009.
- leading architect: Richárd HŐNICH; architect in charge: Ferenc CSÁGOLY - Építész Stúdió Kft. architects: Rita TERBE, Bálint MAROSI, Levente SZABÓ, Ágota JÓZSA - Hetedik Műterem Kft.
- year of design/construction: 2005-2008/2006-2009
- photography: © Tamás BUJNOVSZKY
The development began in 2005, when Skanska Magyarország Ingatlan Kft. commissioned the design of an office complex. The resulting complex features three levels of underground parking, and three office buildings (34000m2 each) resulting in a total area of 50500m2.
The architects wanted to create a remarkable, sculpture like building, which can become a landmark of its area resulting in further developments.The three parts have their own identity - with separate entrances - but the ensemble forms a coherent unit. This was achieved by the visual coordination of the facades and the line of the eaves. It is reinforced by the same dynamics of the walls and contours, which create a canyon-like protecting feeling inbetween the three buildings.
The building got Pro Architectura Prize in 2010, leading architect Richárd HŐNICH got Ybl-prize in 2011.
Translation by András BOTOS
Publication in English:
- Győző Bujdosó: Desing and Realisation. Népliget Center office Block - in: Magyar Építőművészet 2010/3, 32.-36. o. - online version here;
Data:
- client: Sanska Magyarország Ingatlan Kft.
- total floor area: 50500 m2, office space: 32000 m2
- direct link to the offical page of the architects: Építész Stúdió Kft.; Hetedik Műterem Kft.
- Model by Ferenc Kocsis;

