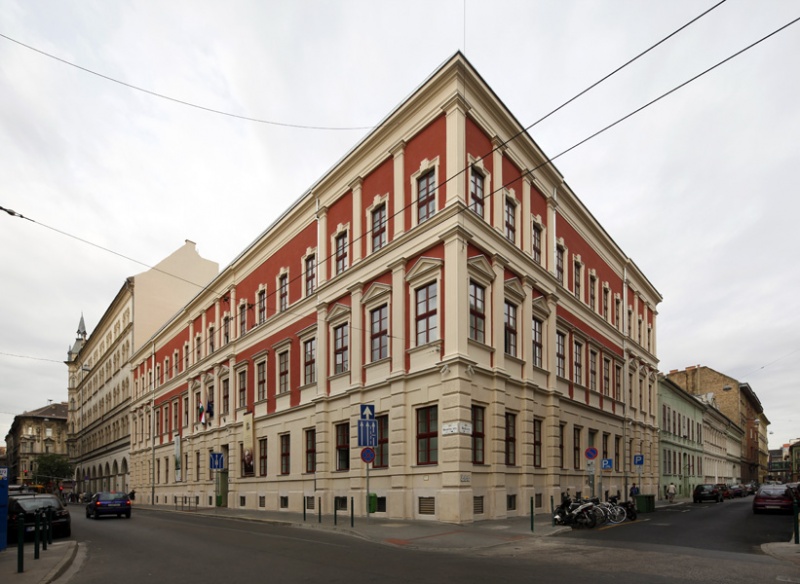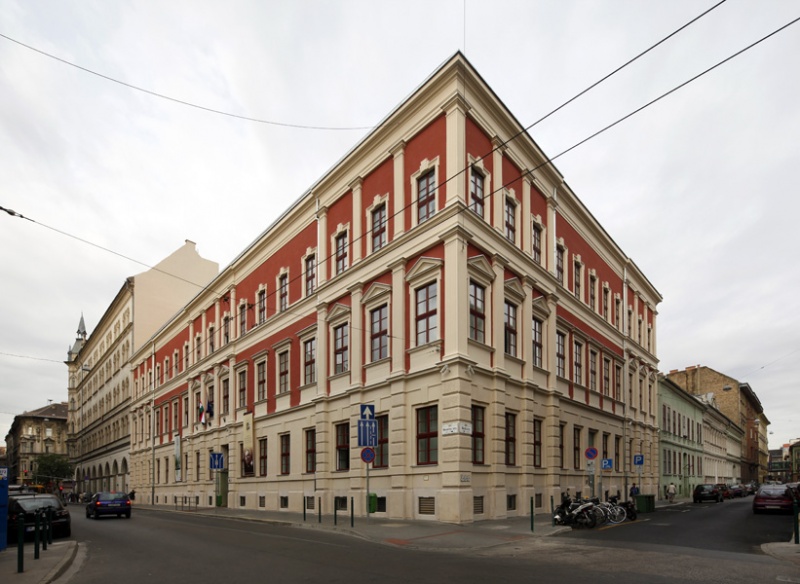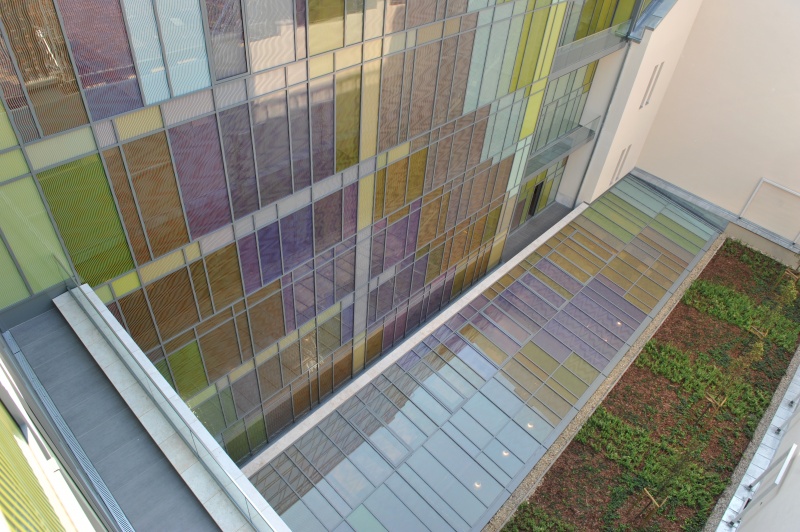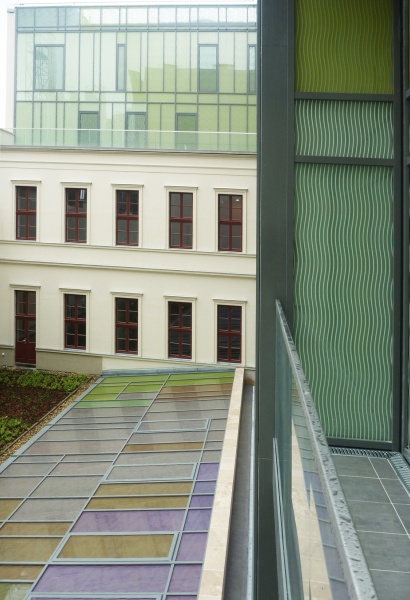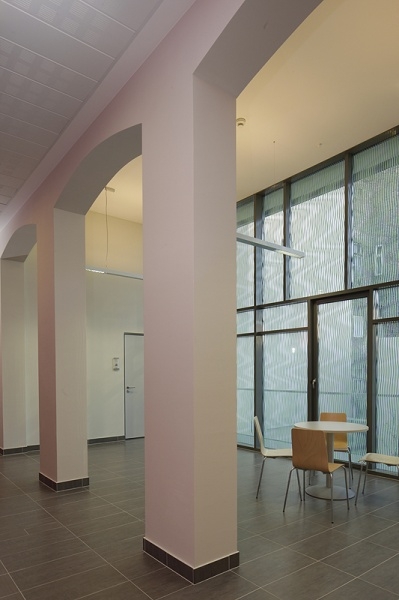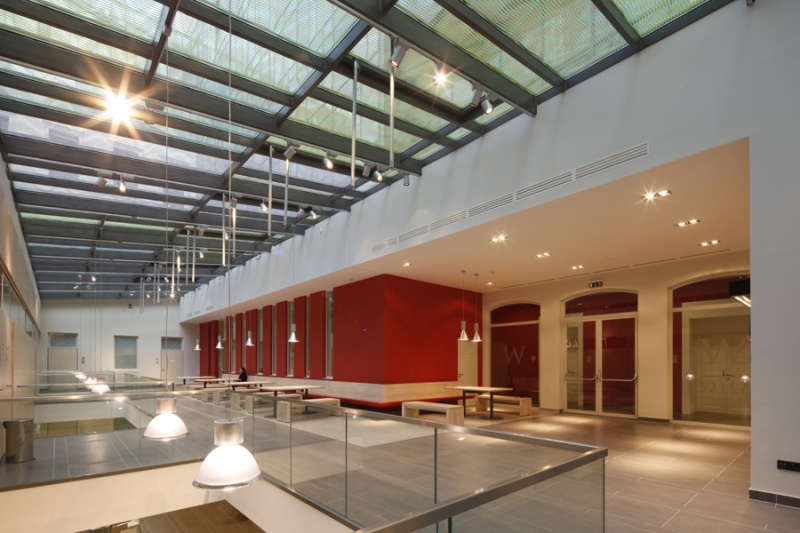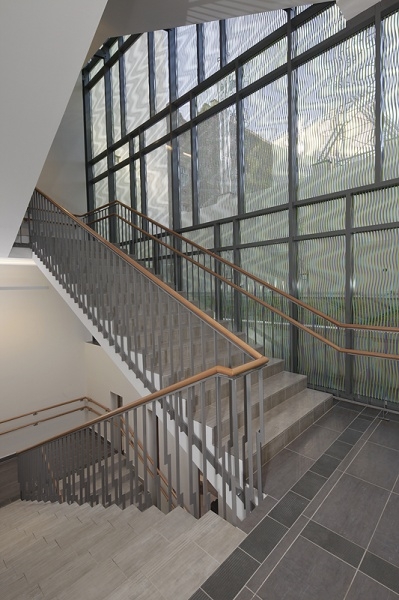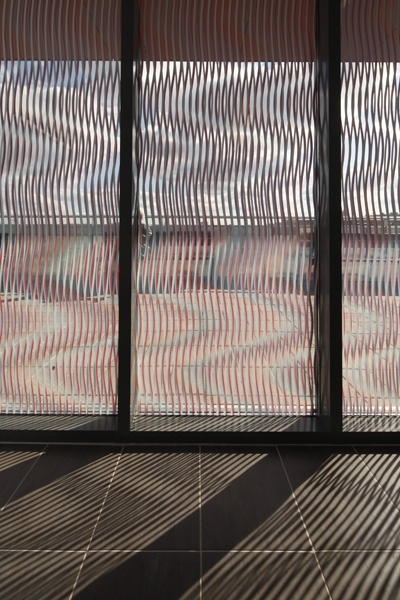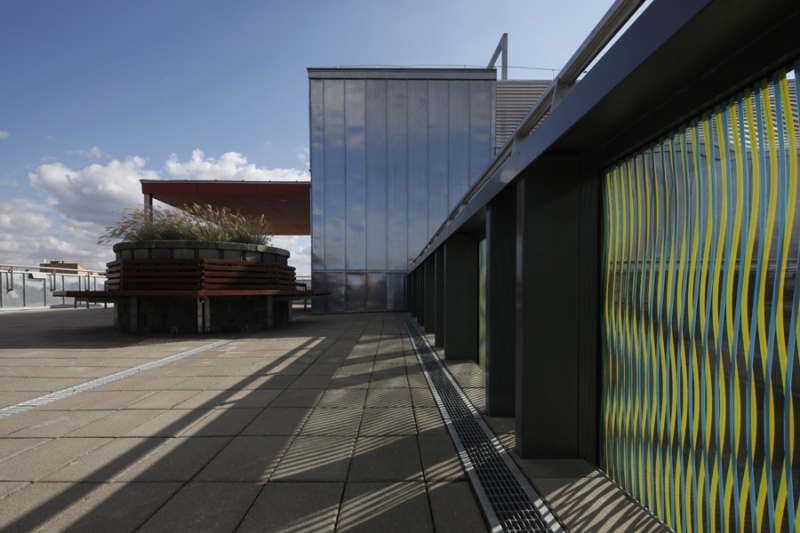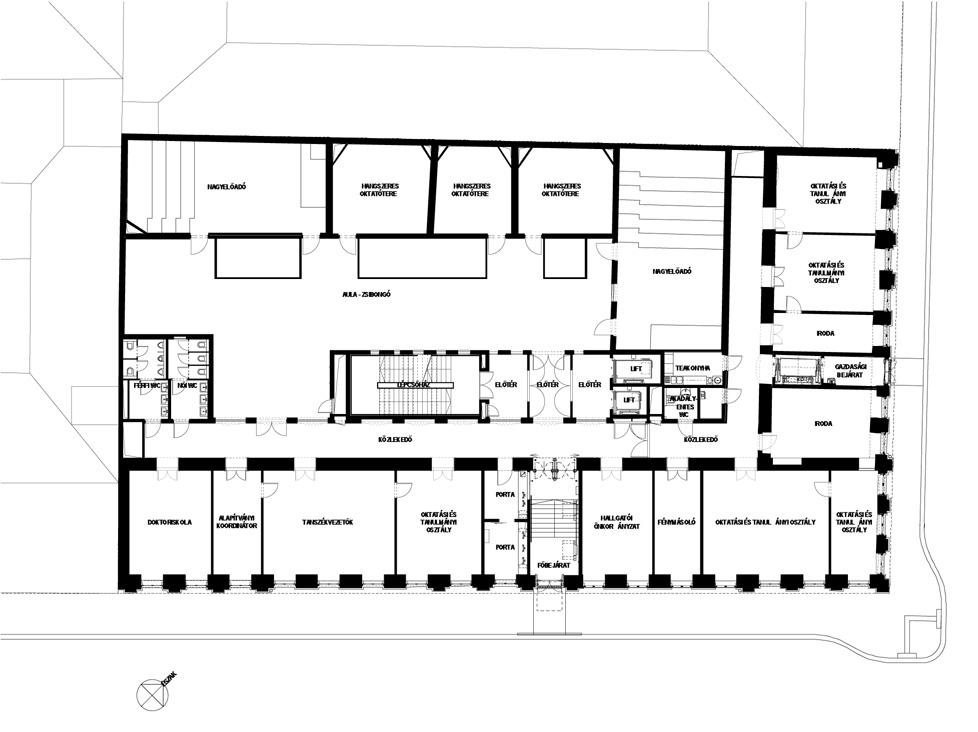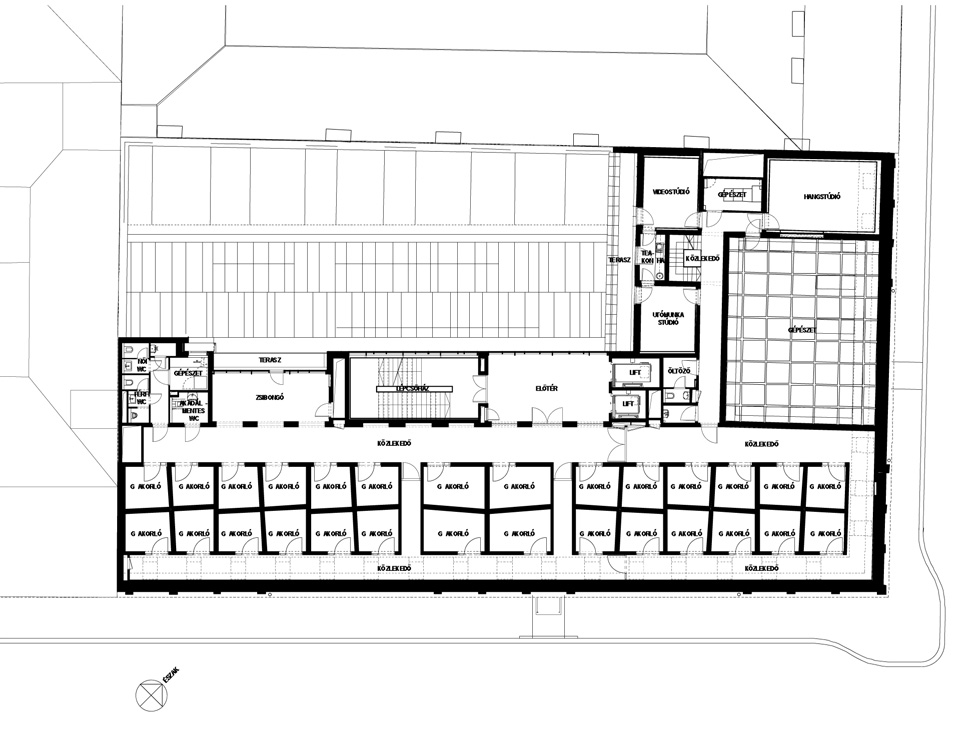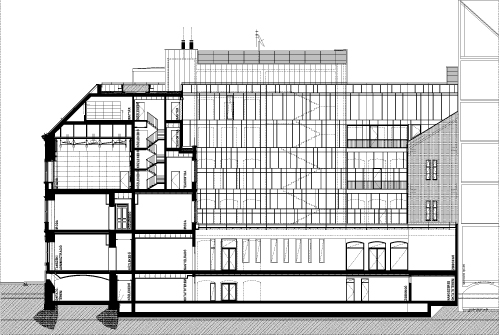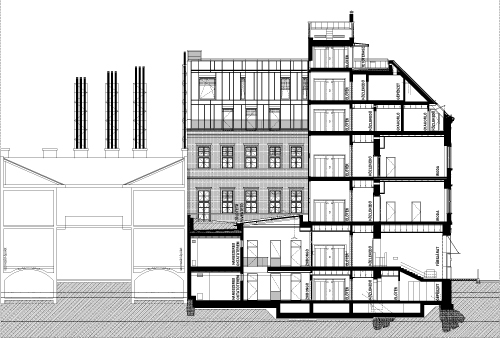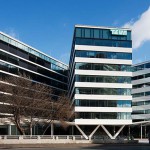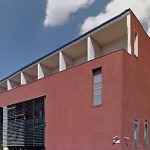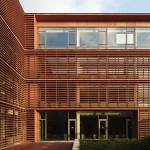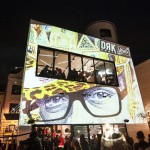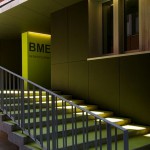The Liszt Academy has been constantly growing over the past decades, therefore an expansion was more than necessary to fulfill the increased needs. They’ve found the suitable site in Wesselényi street 52, just a few blocks from the main building. The house was built in secession style, and couldn’t meet the new acoustic and structural standards. The solution was to renovate the old facade, keeping the original ornamentation and rythm, but creating new spaces behind, using new structures. This idea helped to complete the project without breaking the balance of the view.
- architects: István MÁNYI, Dániel MÁNYI, Attila László GÁTI, Judit MOLNÁR, Gábor KARDOS - Mányi István Építész Stúdió Kft.
interior design: László GERGELY - Stúdió G Bt.
applied arts: Szövetség’39 Művészeti Bázis / Anna BARÓTHY, Csenge KOLOZSVÁRI, Melinda BOZSÓ, Zsuzsanna KORÓDI - year od design/construction: 2009/2009-2012
- photography: © István ORAVECZ
It was a rather difficult challenge for the architects to create harmony between the contemporary and the early 20th century architecture. Their answer was to fit into the urban landscape. The modernization remains hidden for thepeople passing by, until it reveals itself for those who pay attention to the details.
In the 4 storey building there is a chamber hall, a studio, several rehearsal rooms, and offices for the administration. The designing process followed a simple, logical method: clear all the unnecessary additions and extensions from the courtyard, in order to make room for the new staircase, which connects all the floors including the rooftop patio. Mányi and his team emphasized the connection between the existing and the new spaces, offering both vertical and horizontal visual experiences. On the upper floors, we can find traditional classrooms to provide the basic educational needs. In the two story attic, there is a hall with special acoustic features, giving the opportunity for immersion, and contemplation.
The interior design is pure and simple, the most remarkable detail is the Moiré pattern on the windows, which is an architectural abstraction of the sound waves (Szövetség '39). The vivid colors, such as red and green, break the monotony of the white surfaces. The furnishing is also simple and practical, mostly made of natural materials, like timber.
The project is an outstanding example of cooperation between architecture and multiple related arts. The harmony between building and music creates the ideal environment for quality learning. Quote from principal architect, István Mányi: „It is said that buildings of different eras can not fitto one another. In fact they can, if the same quality is provided.”
translation: Zoltán PACZOLAY
Publications in English:
- Anna Zöldi: Music box – modernization of the Music Academy, planned by Mányi Stúdió - in: Építészfórum, February 13, 2012;
- Moiré CMYK - Szövetség '39;
Data:
- client: Liszt Ferenc Academy of Music
- the building on the homepage of the architects: Mányi István Építész Stúdió Kft.

