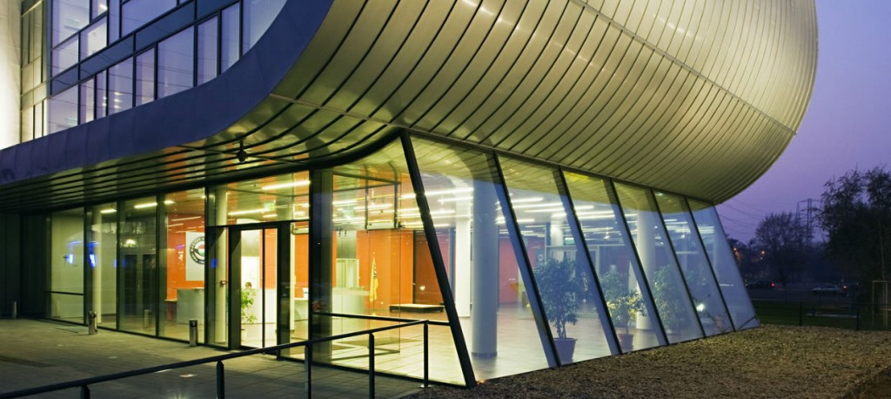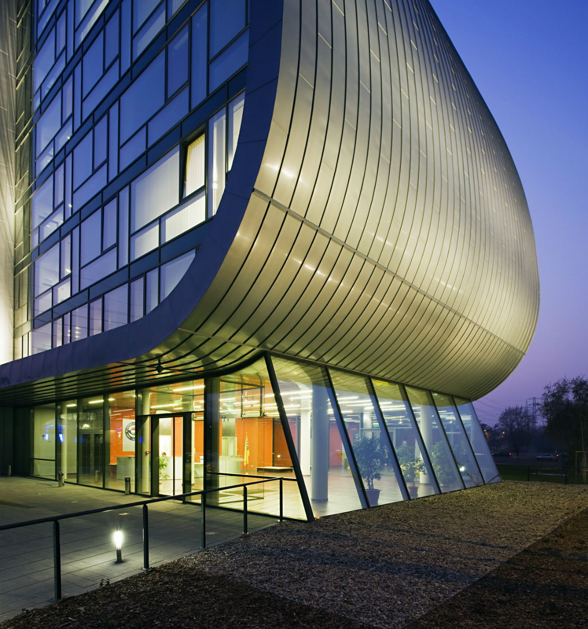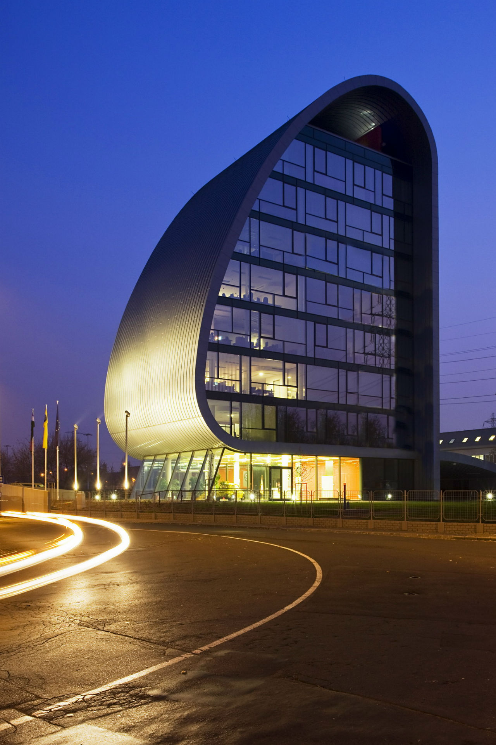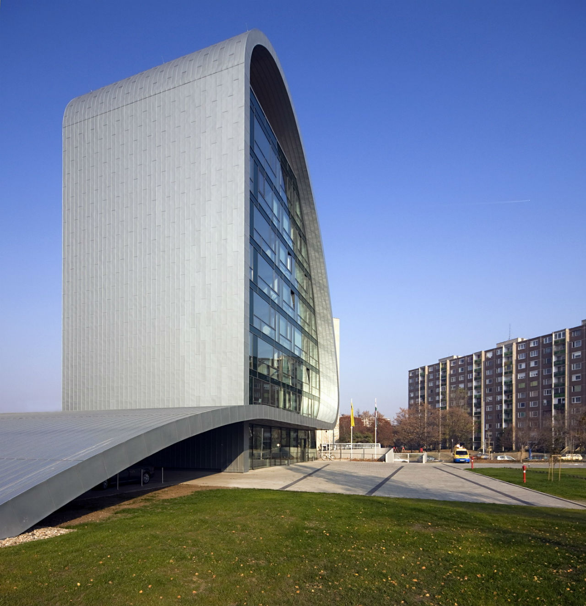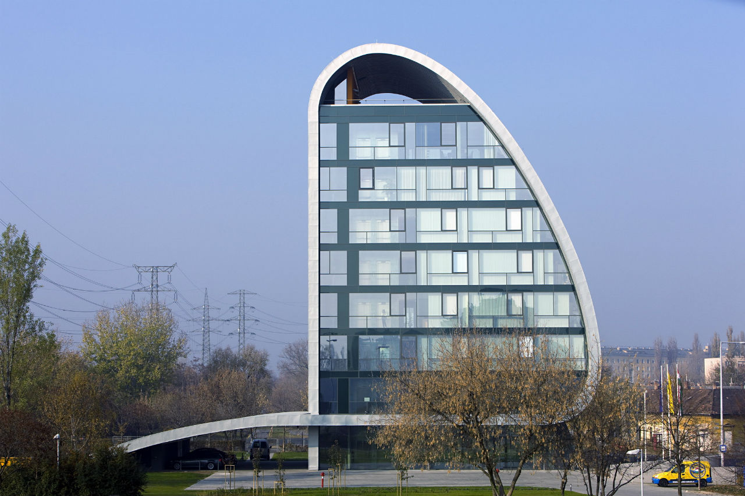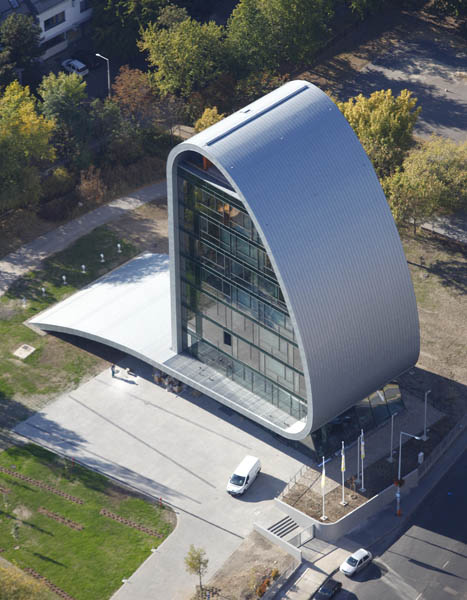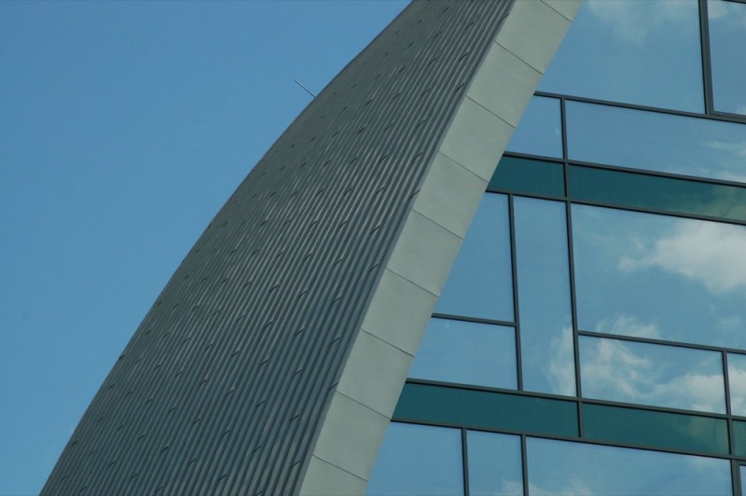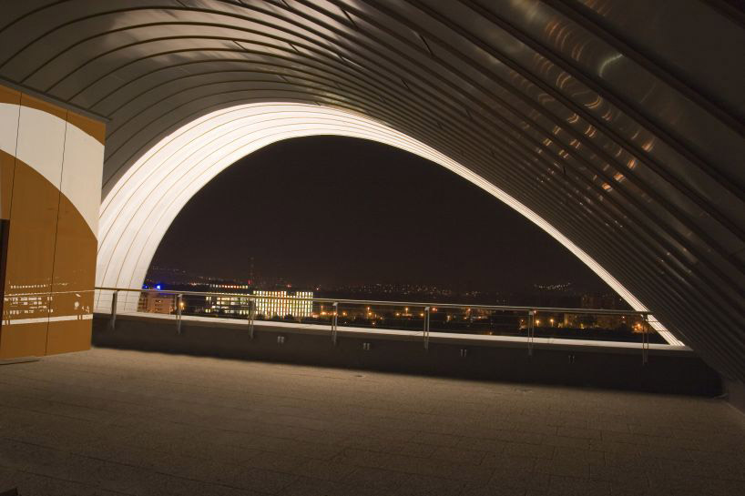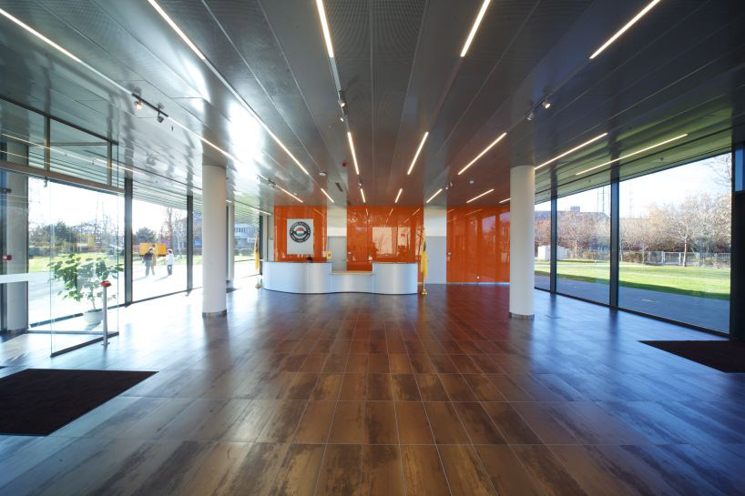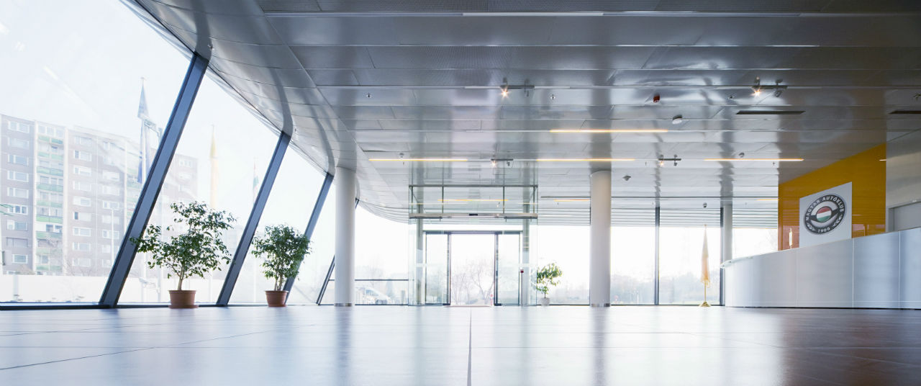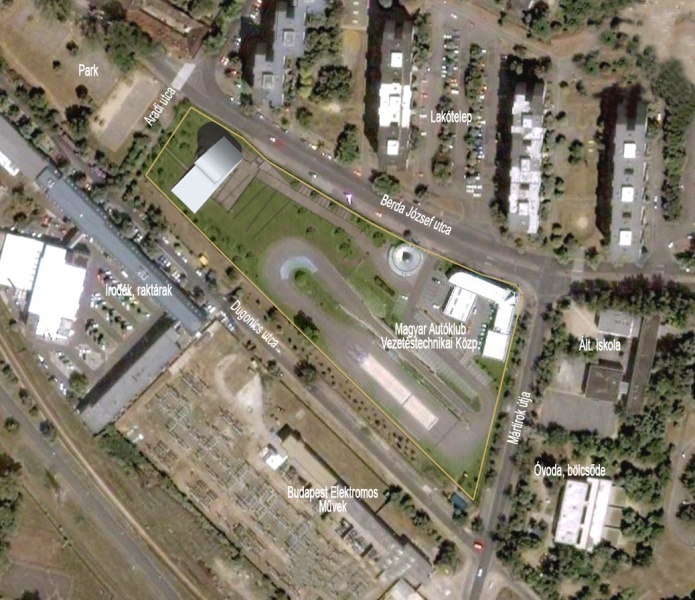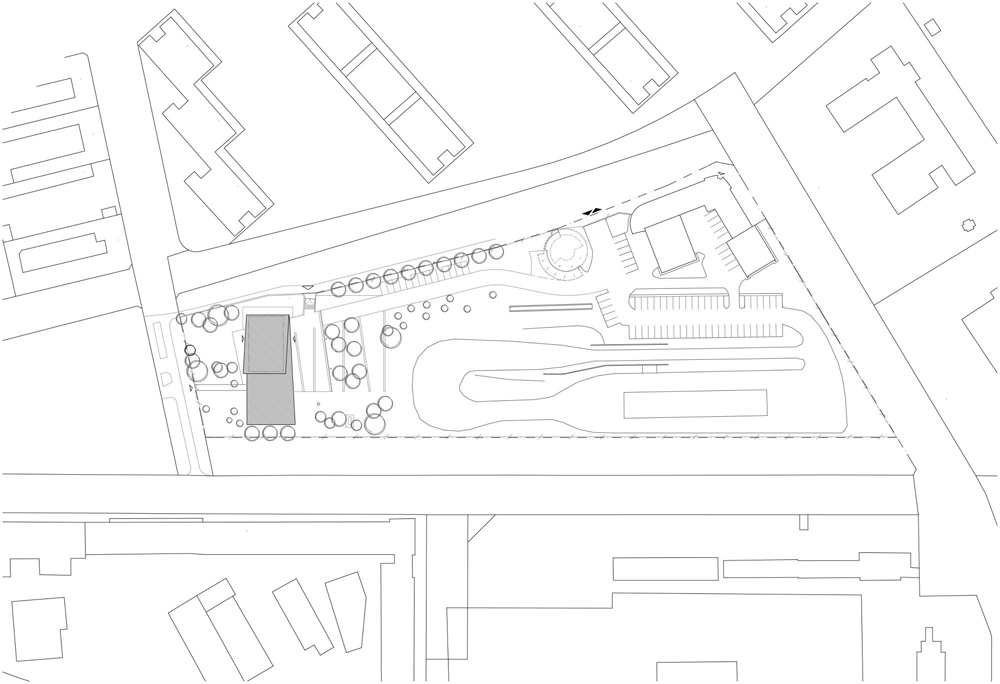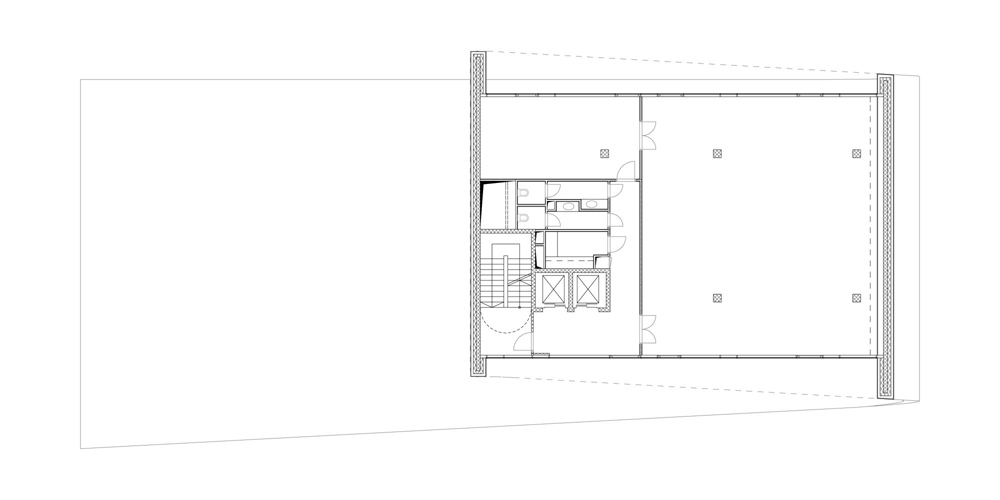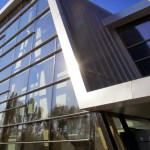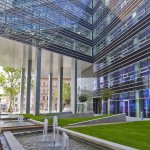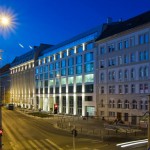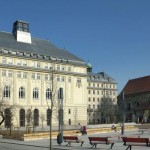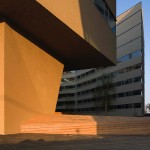The new Hungarian Autoklub Headquarters can be found near to Újpest-Városkapu. The main architectural gesture was creating a representative-symbolic building with low-cost running expenses.City architectural aspects of the settling are that the site is located near to the new Danube bridge, so the building can work as a point of orientation, "a new emblematic gate for Újpest".
- architecture: István LUKÁCS, András VIKÁR – Lukács és Vikár Építészstudió Kft.
collaborating architects: Balázs DOMOKOS, András KLOPP - year of design/ construction: 2007/2010-2011
- photography: © Tamás BUJNOVSZKY, © Gábor F. TÓTH, © Szandra VÁRALJAI, © Tibor ZSITVA, © LUKÁCS-VIKÁR, © Civertan
- → see the buildong on the map "hungarian architecture"!
Defining element of the new building is a ribbon that wraps around the office spaces on seven floors, while articulating a letter ‘a’. This gesture refers to the words auto, automobile and autoclub. The ribbon is made of metal like the body of the cars. Other dominant element of the building is the glass curtainwall. Between the ground floor's indoor openspace and the very top, where is is a rooftop terrace under the arc, there are seven floors with functions.
In the planning the environmentally conscious thinking had an important role. The goal was to create a modern building that has minimal maintenance costs. "Using geothermal energy system the building will operate in zero-emission. (...) It's kind of a passive house, which is scheduled to present calculations, will have zero CO2 emission."
Usually, the purpose of the automobile industry buildings, whether for showrooms, headquarters of car companies, car museums or car clubs, is the representation of the latest technology, inspired by the automobile industry. The building met these expectations, thus in time it could became an emblematic building of Újpest-Városkapu.
translation: Barnabás CSÁTHY
Publication in English:
internet:
- Lukács István, Vikár András: Hungarian Autoklub Headquarters, in: ArchDaily, 2011. 12. 02.
- Lukács István, Vikár András: Hungarian Autoklub Headquarters, in: DesignBoom, 2011. 12. 06.
Data:
- client: Hungarian Autóklub
- scale: 3430 m2

