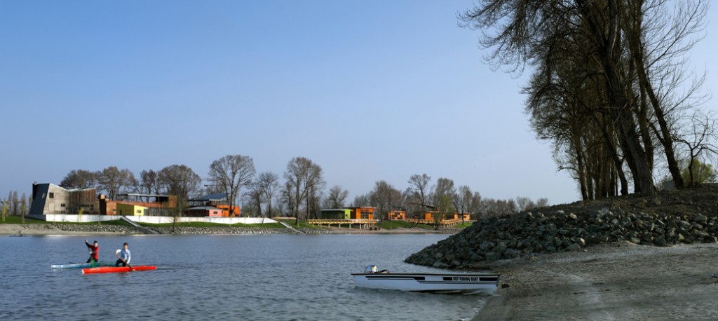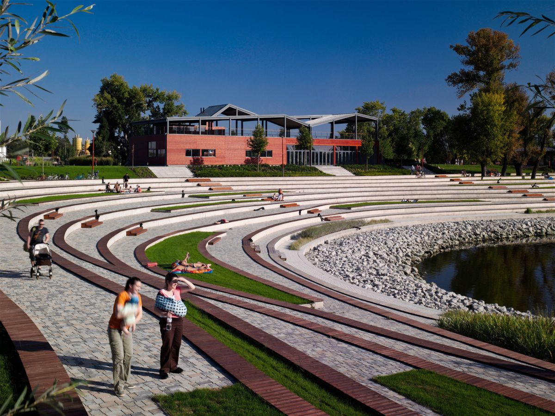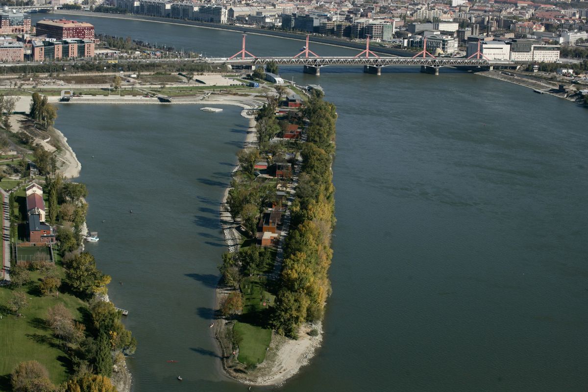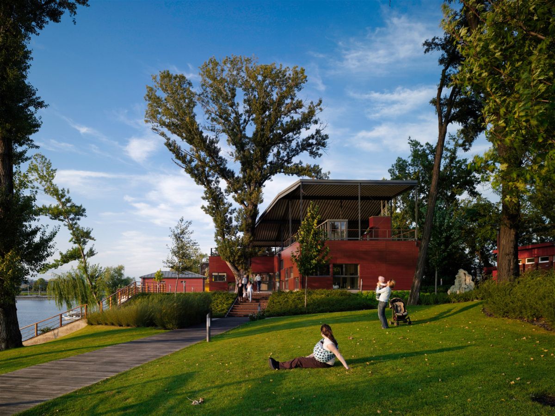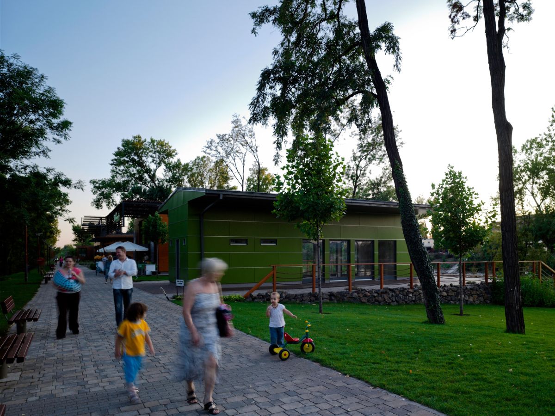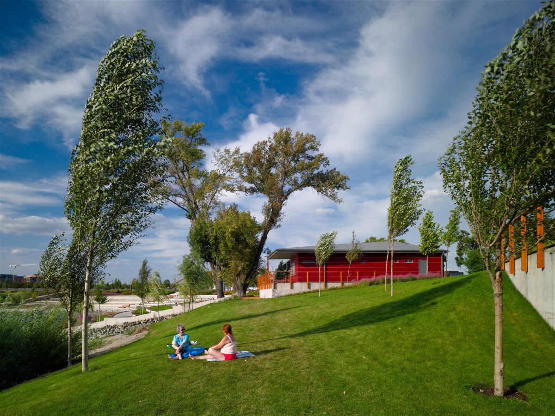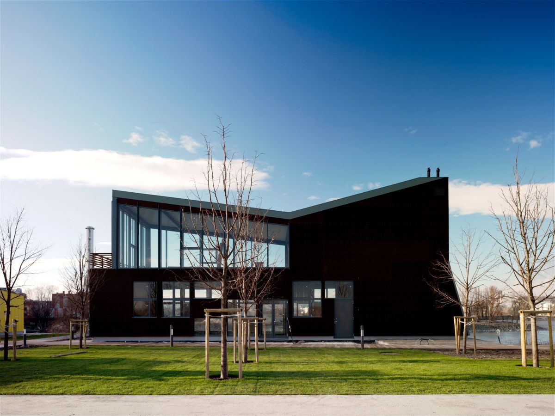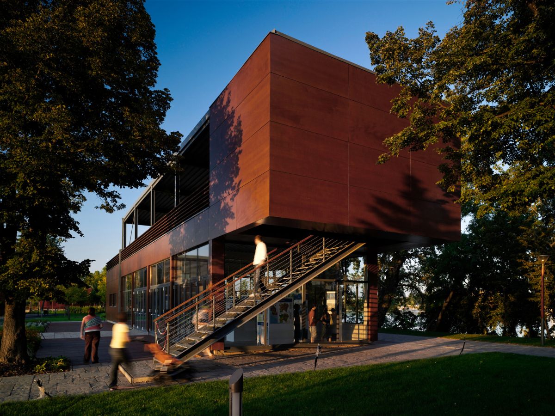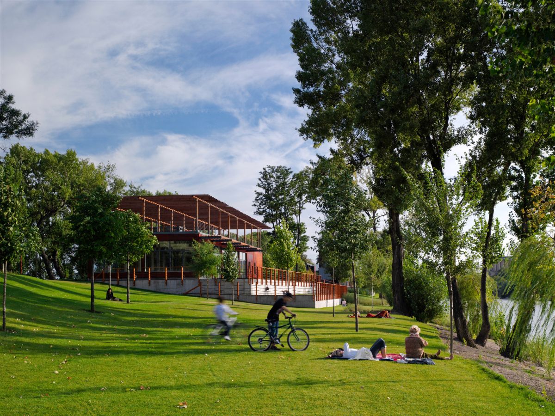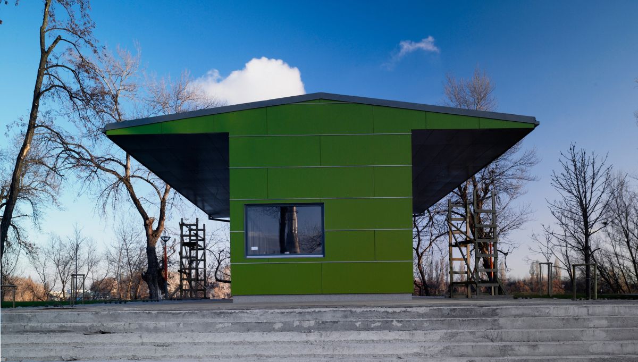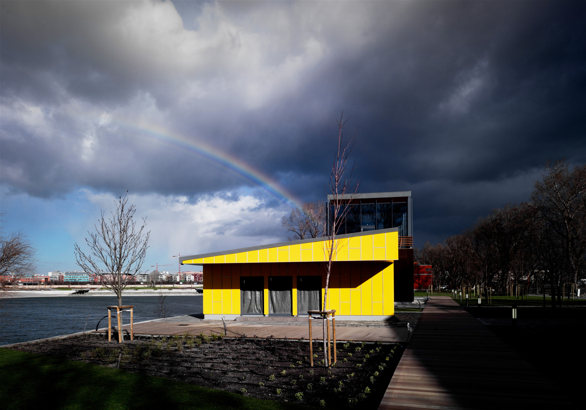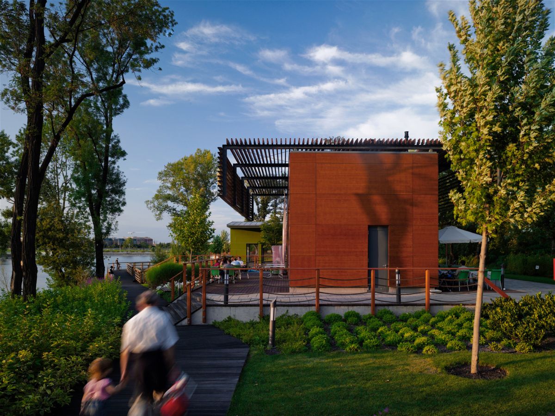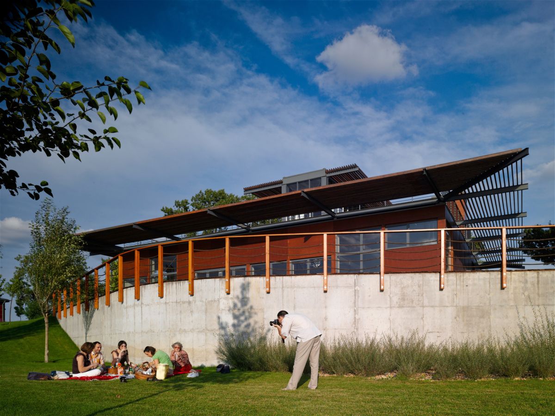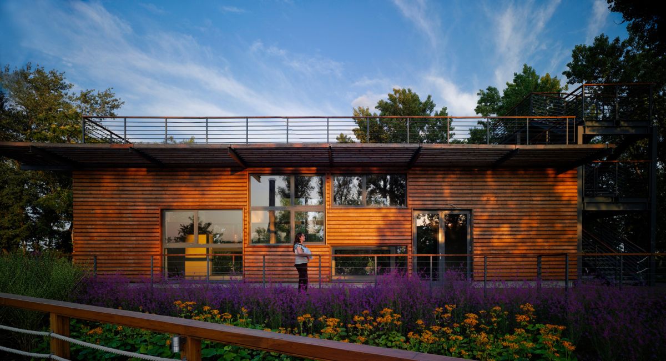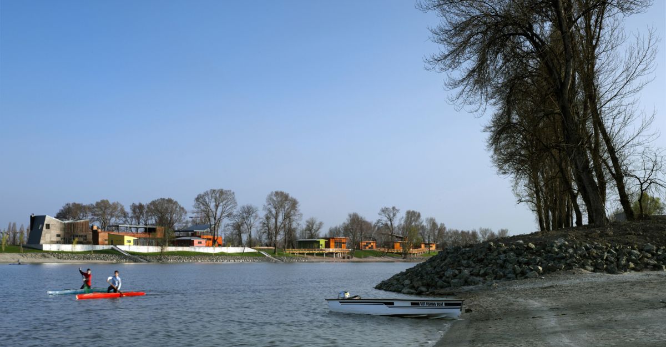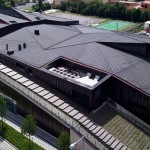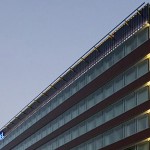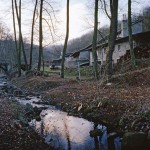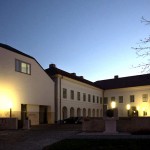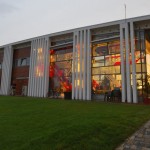The area of Lágymányosi bay began to transform after the great flood in 1838. Firstly, the shore was built which is located in the south from the Gellért-hill, that’s how the Lágymányosi-lake’s bay was born from the prolated Danube. In 1870 the so-called Kopaszi dam was created and then along the north line the uploads began and gradually formed the present-dy situation.
- leading architect: Turányi Gábor - T2a Architects Ltd. architects: Tamás MÓROCZ, Bence TURÁNYI; assistant architects: Marcell BENSON, László FÖLDES, Orsolya GÖNCZI, István ZSEMBER
- year of design/construction: 2006/2007
- photography: © Zsolt BATÁR
- → see the building on the map "hungarian architecture"!
In 2004 the owner of Kopaszi dam started a large-scale real estate development in this area. The XI. District Municipality and the owner invited a national, open architectural competition. As a result, T2a Architects was awarded to lead the design and the construction. Other architects who won award on the competition got possibility to design the Water Police’s building (László Váncza and Zoltán Szécsi). Due to the the type and the scale of the investment the Garten Studio Ltd. played an important part in the landscape design.
In the first step of the installation, 15 new building came to be on the Kopaszi dam’s one kilometer long, narrow peninsula. If you arrived to this area you could see the Water Police’s and the Water-Bus Stop’s building and then further along there isa long promenade. From the bay’s side there are 14 pavilions which can ensure the hospitality and the entertainment. There weren’t any tenents for the 14 buildings designed by the T2a Architects, so they could handle the task very freely. It’s really easy to discover the direct match in the the Hungarian ’60’s holiday architecture around Lake Balaton. The essence of the conception is the steel frame which can be covered with different kind of wood paneling. This intention resulted a really playful architecture and three colored small-scale pavilion strengthen it. They are made up of colored plastic/ resin components.
"We were playing with shapes and materials, just as we were playing during the design process: we identified the buildings with names such as ‘the one with the sweater’ or ‘with the parka’ etc. So the steel frames were dressed up with light-weighted wall structures and timber facades. With their simple shape and detailing, these unpretentious little buildings radiate a certain timelessness and lightness." (Gábor Turányi)
Despite the fact that the new park is difficult to access by public transport, people start to come and linger here.
translation: Noémi SZIKSZAI
Publications in English:
internet:
- Gábor Turányi: Waterfront Kopaszi Dam / T2.a Architects - in: ArchDaily, 2012.október 12. (the same text on architecturuul.com and on nextroom.at.)
- LAN: 5.2 Million Euro Waterfront Regeneration Transforms Urban Decay into Beautiful Park at Kopaszi Dam in Budapest - in: landarchs.com, Dec 25, 2014;
printed:
- Ágnes Bechtold: The Revitalization of Kopaszi Dam – in: új-régi Magyar Építőművészet, 2009/5 - see the online version here!
Data:
- client: Öböl XI. Ltd.
- scale: 30885 m2 (the whole area)
- the building on the homepage of the architect (under contruction);

