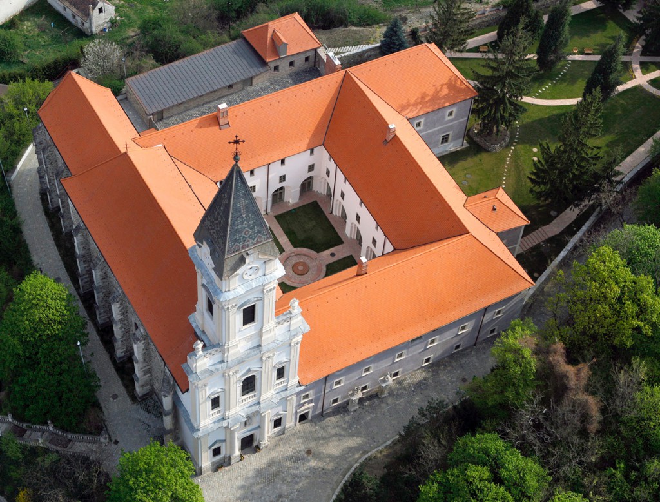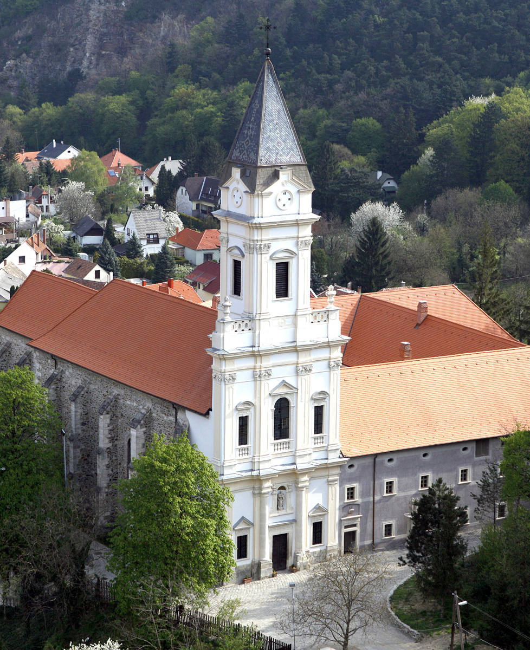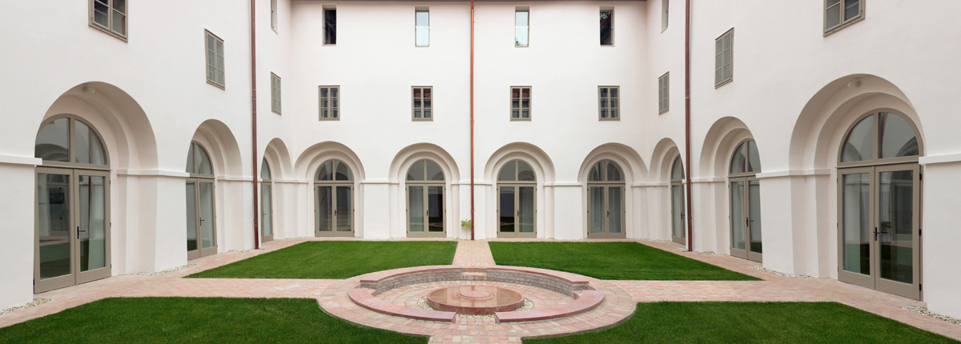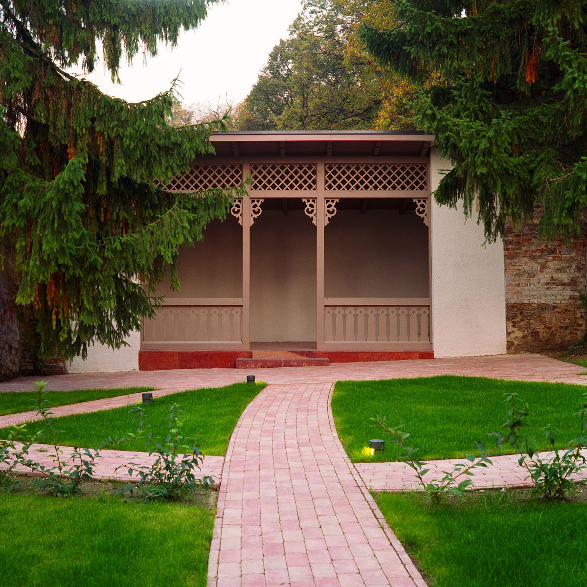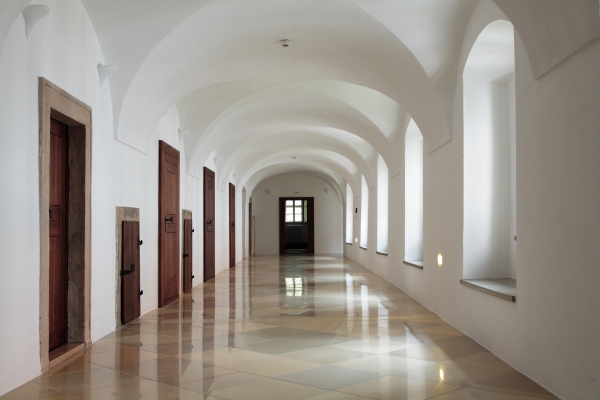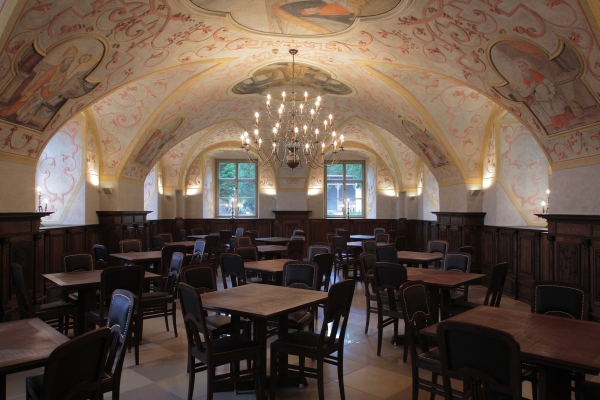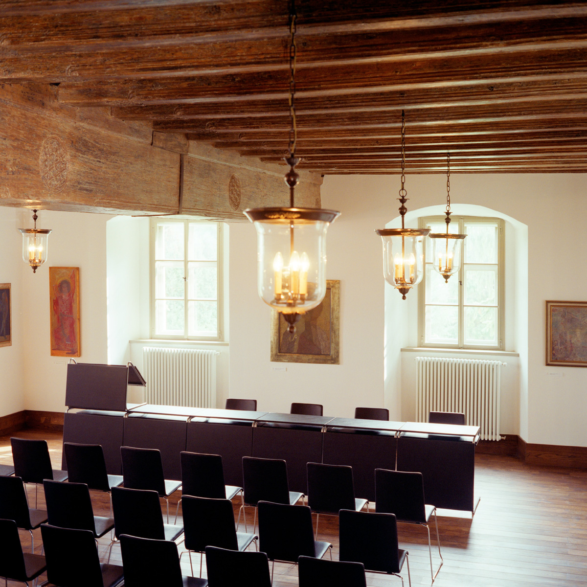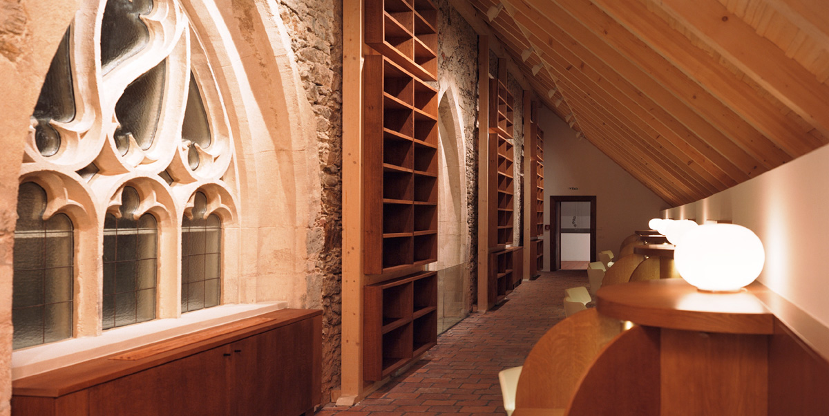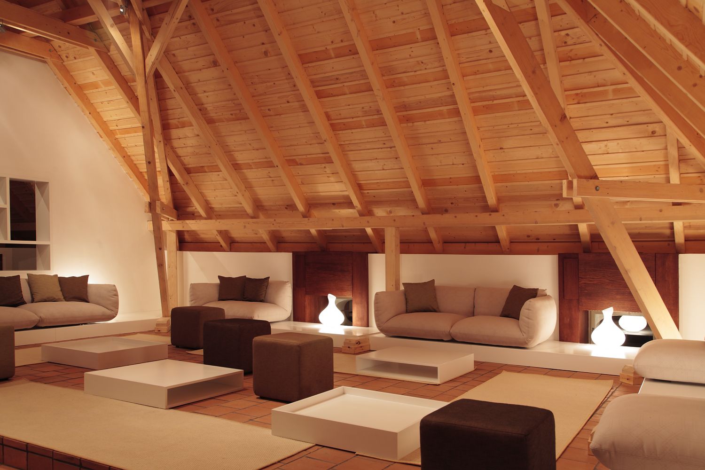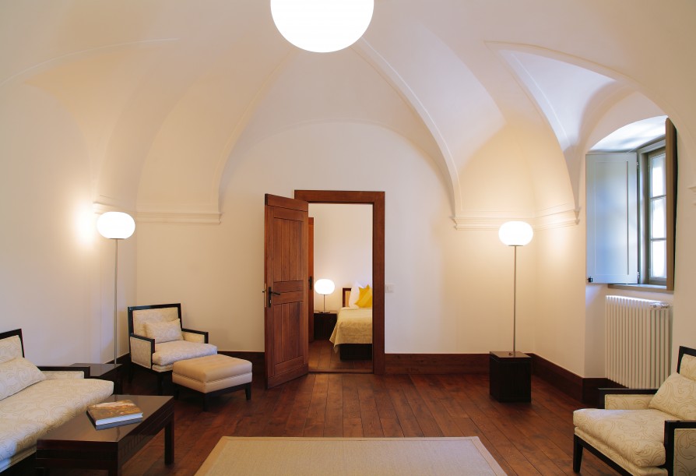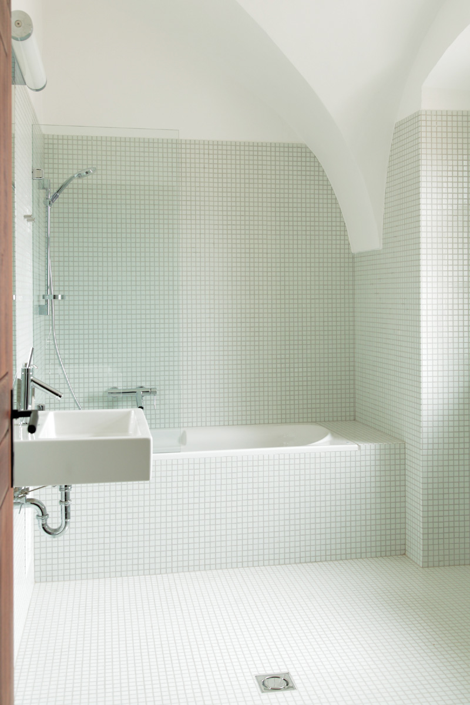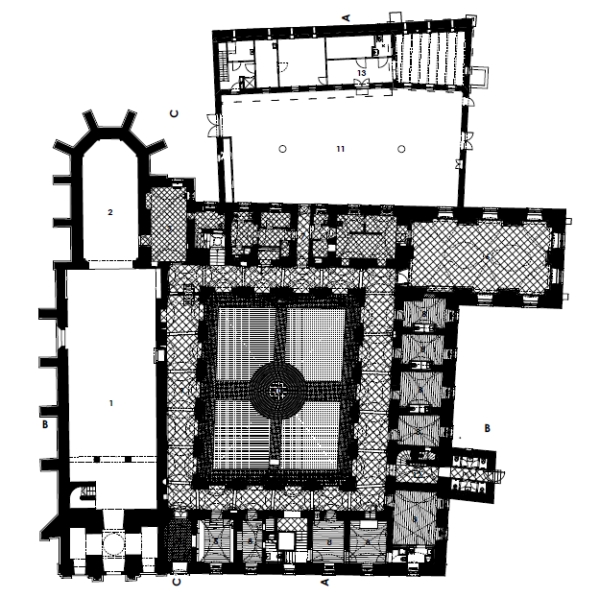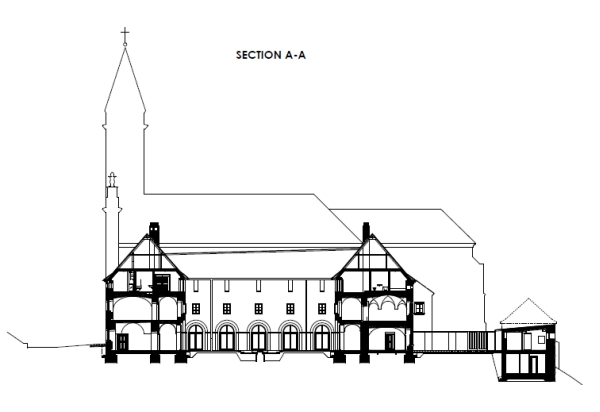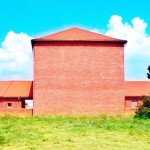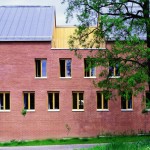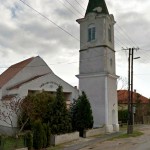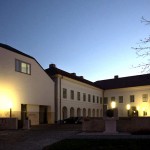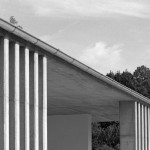The former monastery had a new, private owner in 2004 - in the puritan, but cozy and intimate milieu of the building was converted into a teaching and meditation centre. The former monastic cells were changed to 23 furnished guest rooms with bathrooms. The building now has a special restaurant, two meditation rooms, cloisters, an auditorium and a conference room, a creative and an exhibition hall, a library and other community spaces. The former wellhouse and the farm building were rebuilt, and for the summer it is available with terrace expandable tavern.
- leading architects: Éva MAGYARI, Béla PAZÁR - MNDP Építőművészeti Kft.
collaborating architects: György POLYÁK, Tibor BODNÁR, Gergő DEMJÉN, Péter GARAI,
interior design: István BÁRSONY - year of design/construction: 2009./2010.
- photography: Zafir Dániel – Global Press, MNDP
For the Pauline monks the town of Sopron founded a monastery in 1482 on the mountain-side. Most of the buildings were destroyed in 1532, but they were rebuilt in the first half of the 17th century. From 1782, when Joseph II. dismissed the Pauline order, it was used as officials’ flats and the garrison hospital. From 1891 it became the convent of Carmelite nuns. After 1950 - with the dissolution of the Carmelite order – the building operated as a retirement home, then from the mid 1970s it was empty and abandoned. After 1989 it got back to the ownership of the Carmelites and in 2004 they sold it to Gabor Kovacs, founder of KOGART. After the excavation, planning and conceptualisation of operation, in less than one and a half year the two hectare area was renovated.
The plans were made by two Ybl-prize winning architects, Éva Magyari and Béla Pazár. The renovation was made with minimal modification of the ground plan using authentic materials, the whole building become accessable for the disabled. The new function of the monastery is in accord with its original purpose. The church belonging to the monastery is still a destination of pilgrimages because of the so-called Black Madonna icon.
During the reconstruction, a number of remarkable archaeological remains have been found, such as the remains of a medieval window, some fantastic door frames, vast Gothic windows of the church next to the monastery, or the former monastic lunchroom, magnificent frescos and stuccos of the refectory. In the former novitiate room the original wood-beamed ceiling has been restored.
translation: Bernadett HATVANI
Publications in English:
printed:
Award:
Data:
- homepage of the monastery: www.banfalvakolostor.hu

