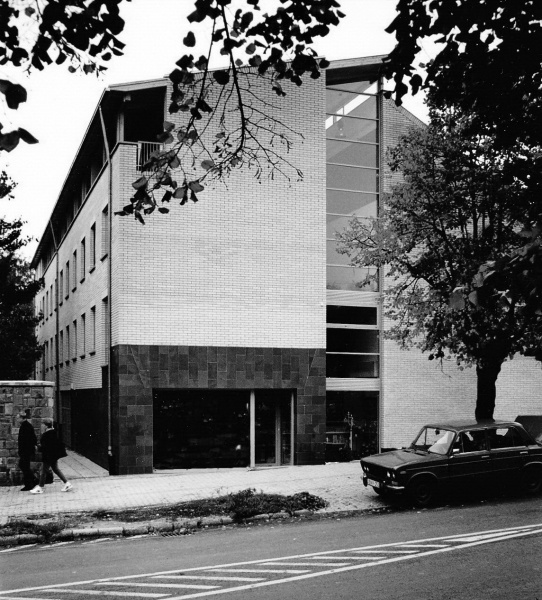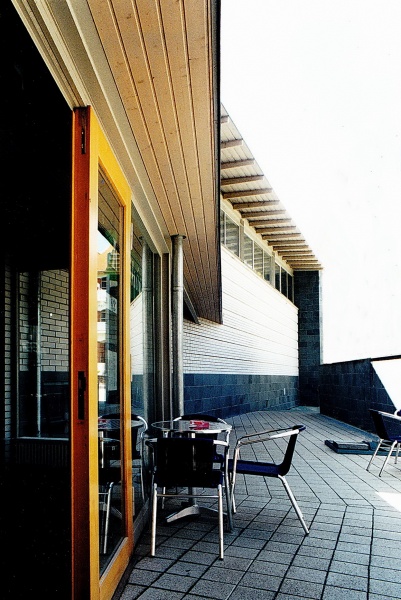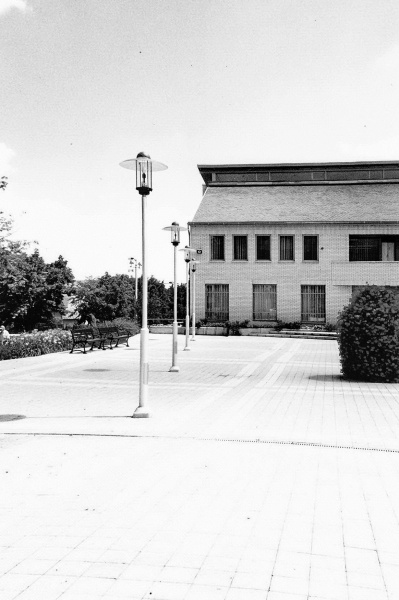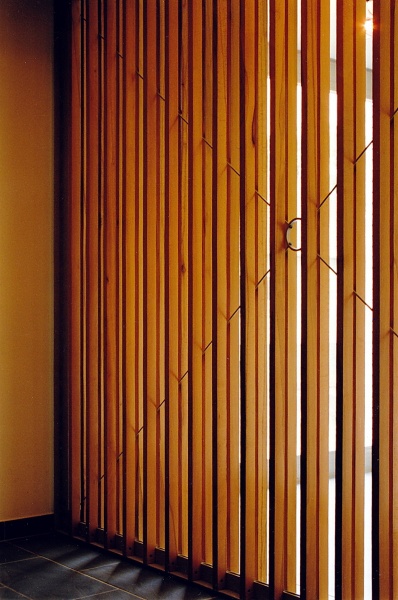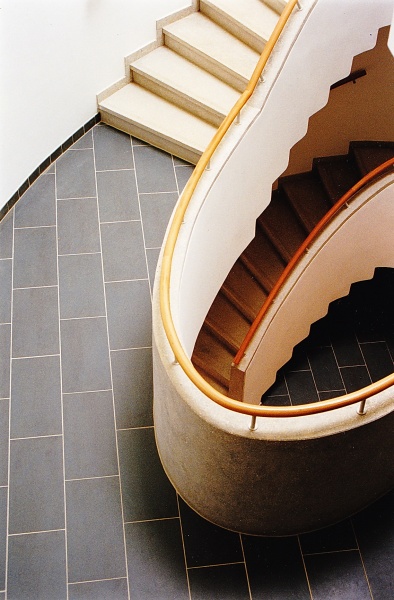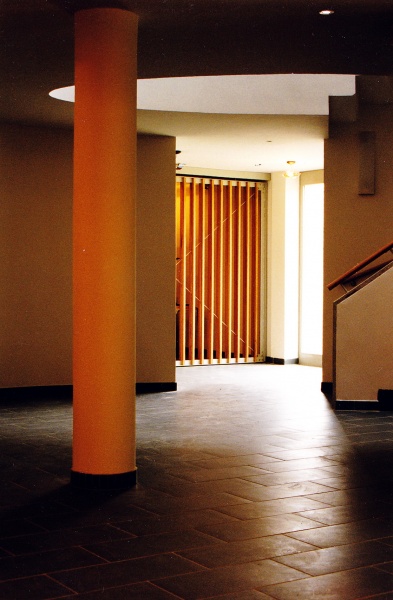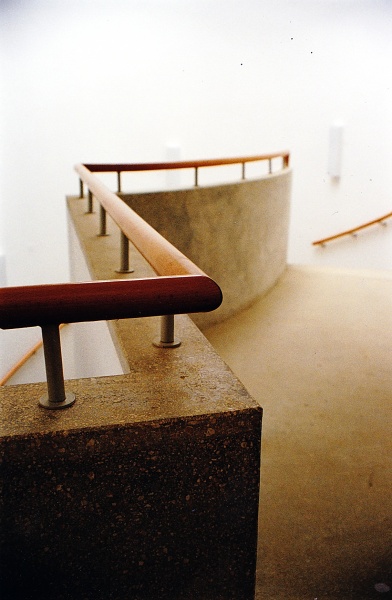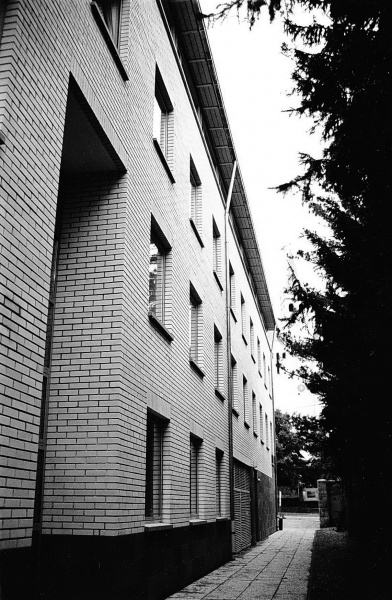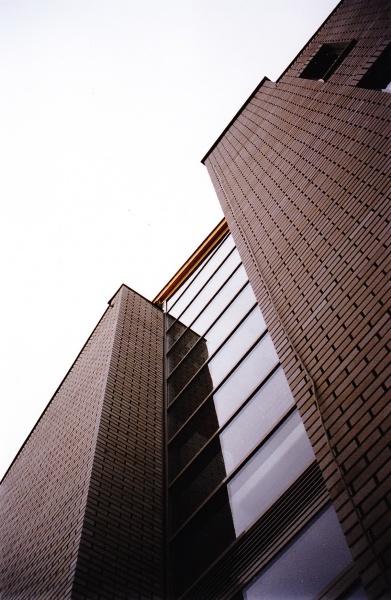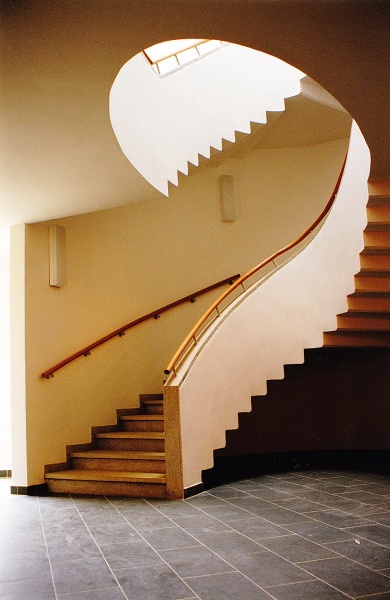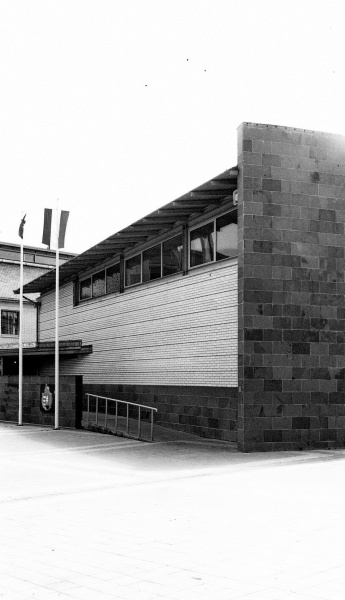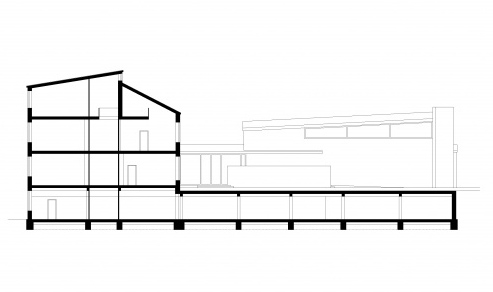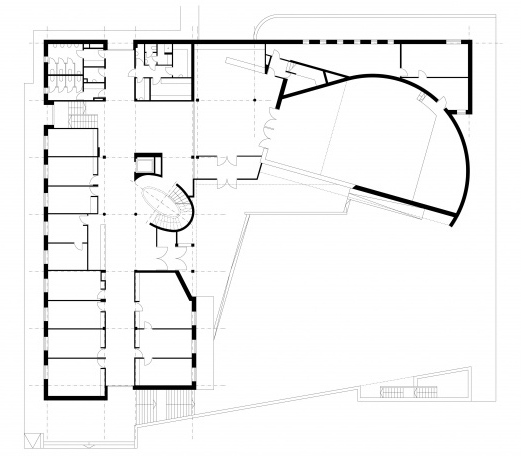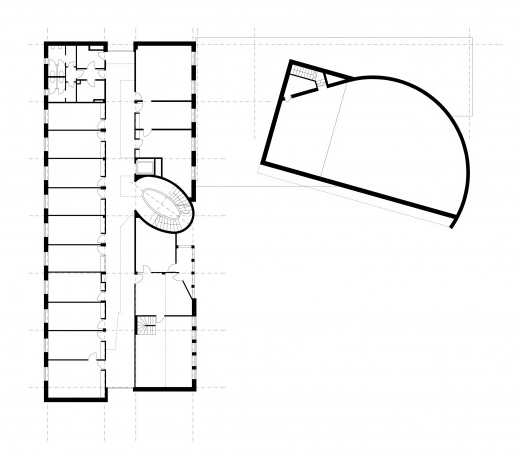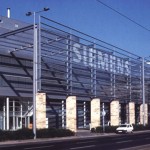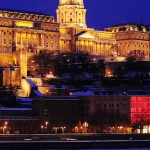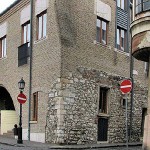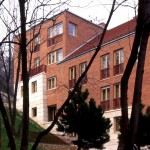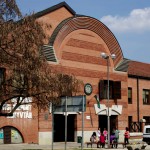“This building is a result of our competition entry at the architectural master school, my colleagues were Péter Reimholz and Sándor Takács. Our project won and we had a chance to plan the complex of offices and a public room over 4000 square metres. Unfortunately, we had to change the original plans, because of the non-collaborative municipality.” - said László Benczúr Jr., in an interview published in epiteszforum.hu. They had to change the major part of the plan, but the main ideas were preserved.
- leading architect: László BENCZÚR Jr. - Benczúr-Weichinger Architect Studio Ltd.
- collaborating architects: Péter REIMHOLZ, Sándor TAKÁCS
- year of design/construction: 1997/1998-99
- photography: © László BENCZÚR Jr.
The new building has an interesting position in a corner site. The complex consists of two parts, the office block and the assembly hall. Between the two wings of the L–shaped building there is a comfortable public space. The functions are well-separated in the building.
Because of the slope of the ground there are supporting walls which have aesthetic and functional roles as well. These structures separate all the pavements from the yard. The yard is covered with stone slabs and next to the supporting walls there can be found grassy slopes.
The architects had a chance to use an optical trick through the planning. A whole storey is hidden under the ground, thanks to the huge slope in the terrain. This way, the entire building looks smaller than it is and fits in the small town milieu.
Rationality and sustainability characterize the formation of the inner spaces, but this attitude is dissolved in an independent and free shaping as well. The entrance is marked by the curved space of the staircase which generates an elegant contrast with the office block’s central corridor. This building becomes a pleasant workplace by its large glass surfaces and openings. Thanks to the separation of the representative and common spaces the operation can be uninterrupted even in case of events.
All the building materials are modest and natural, the facade is covered with green slate elements and white calcareous sand bricks. The roof is made of slate and zinc plates.
As an extra element of the square there is a clock, which has a unique carillon three times a day to commemorate the presence of arts as well.
translation: Barbara TURUCZKAI
Publications:
Internet:
Data:
- client: Municipality of Hévíz
- area: 3367 m2
- the building on the homepage of the architects

