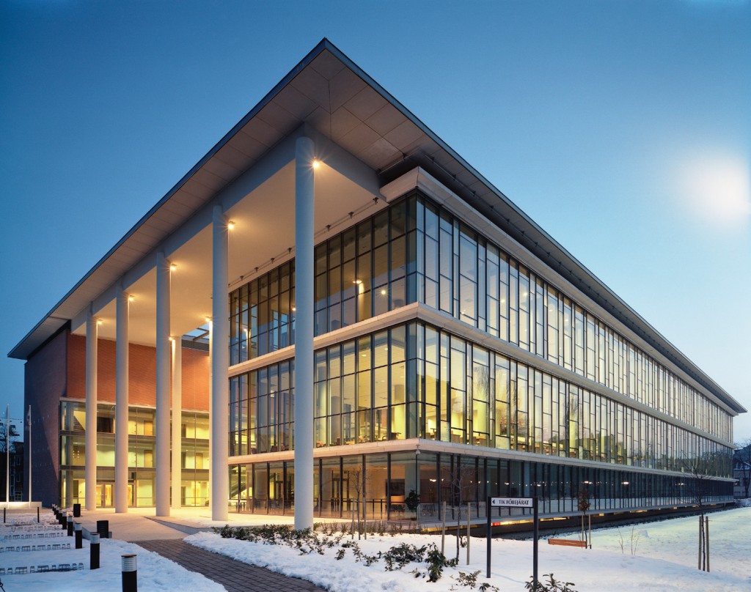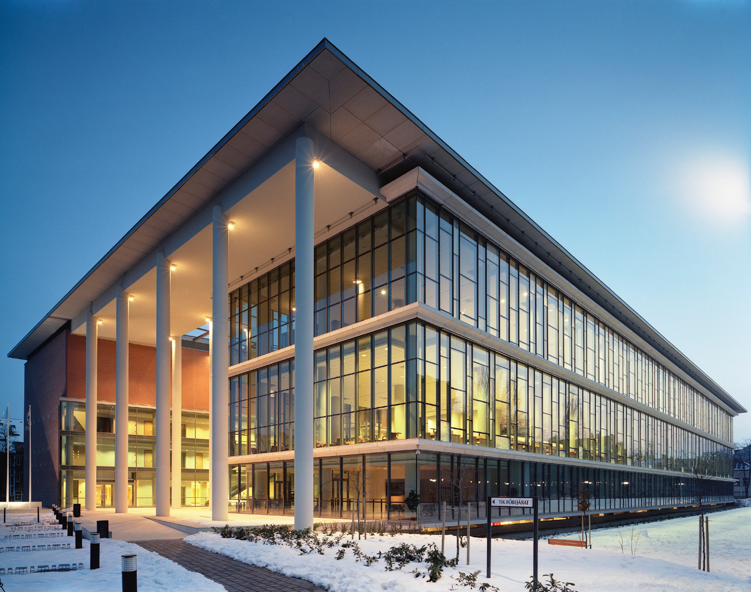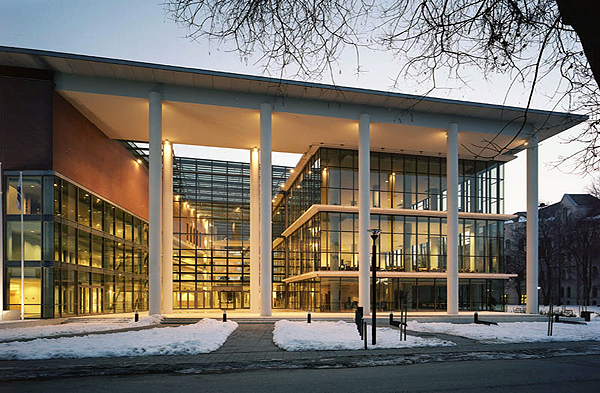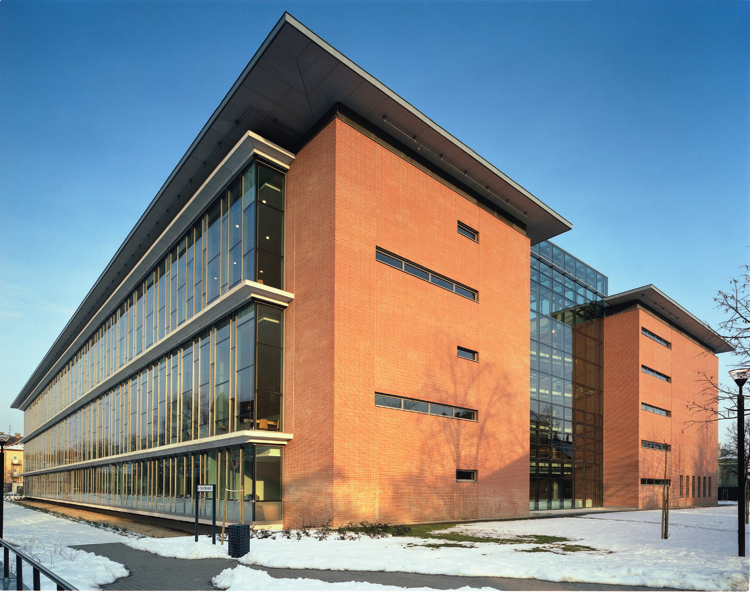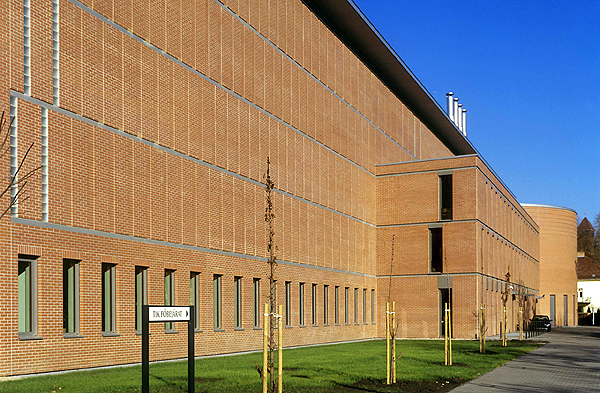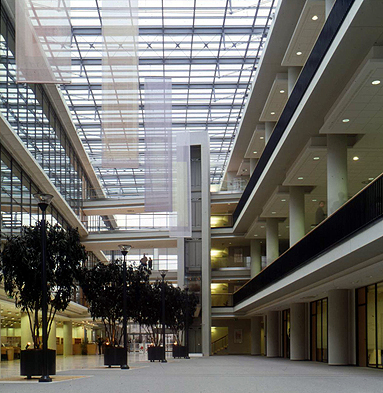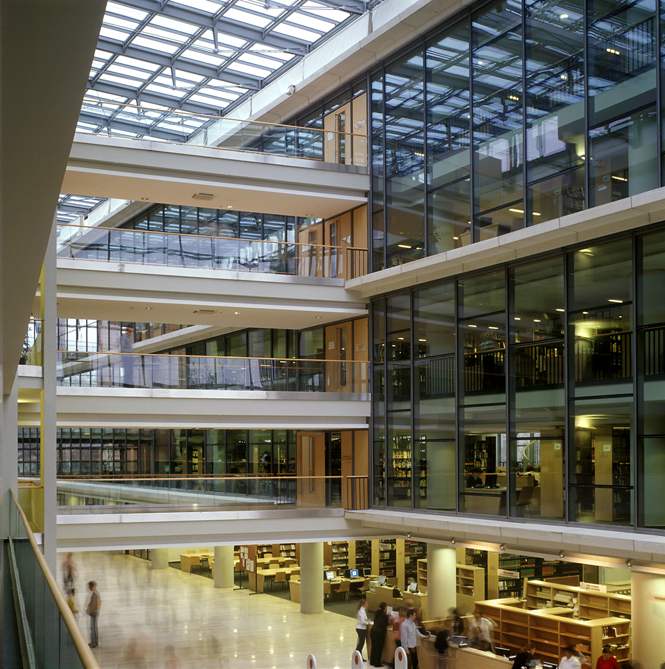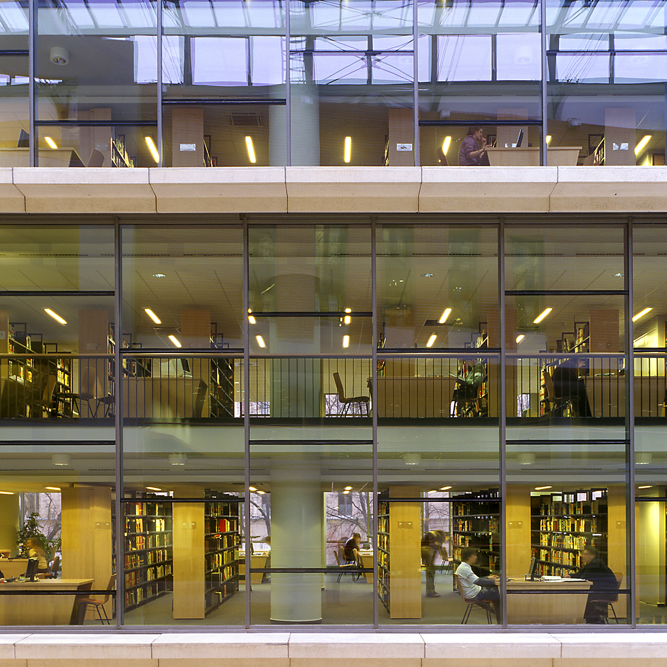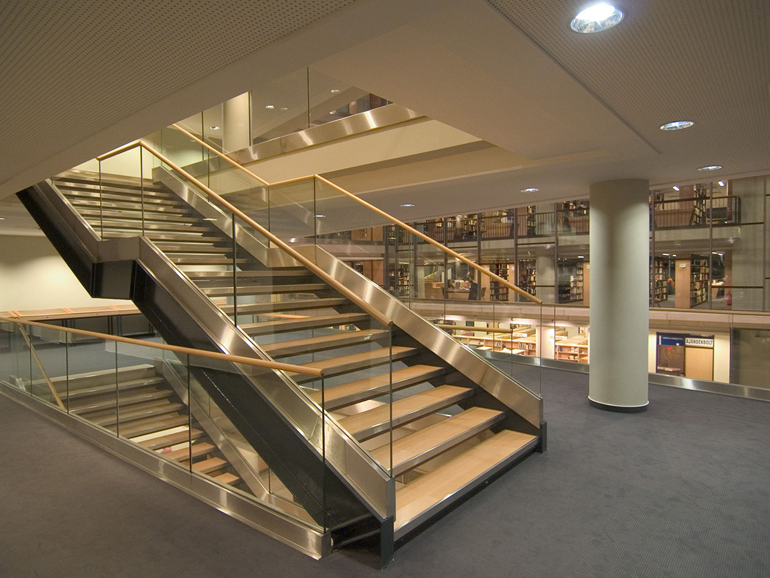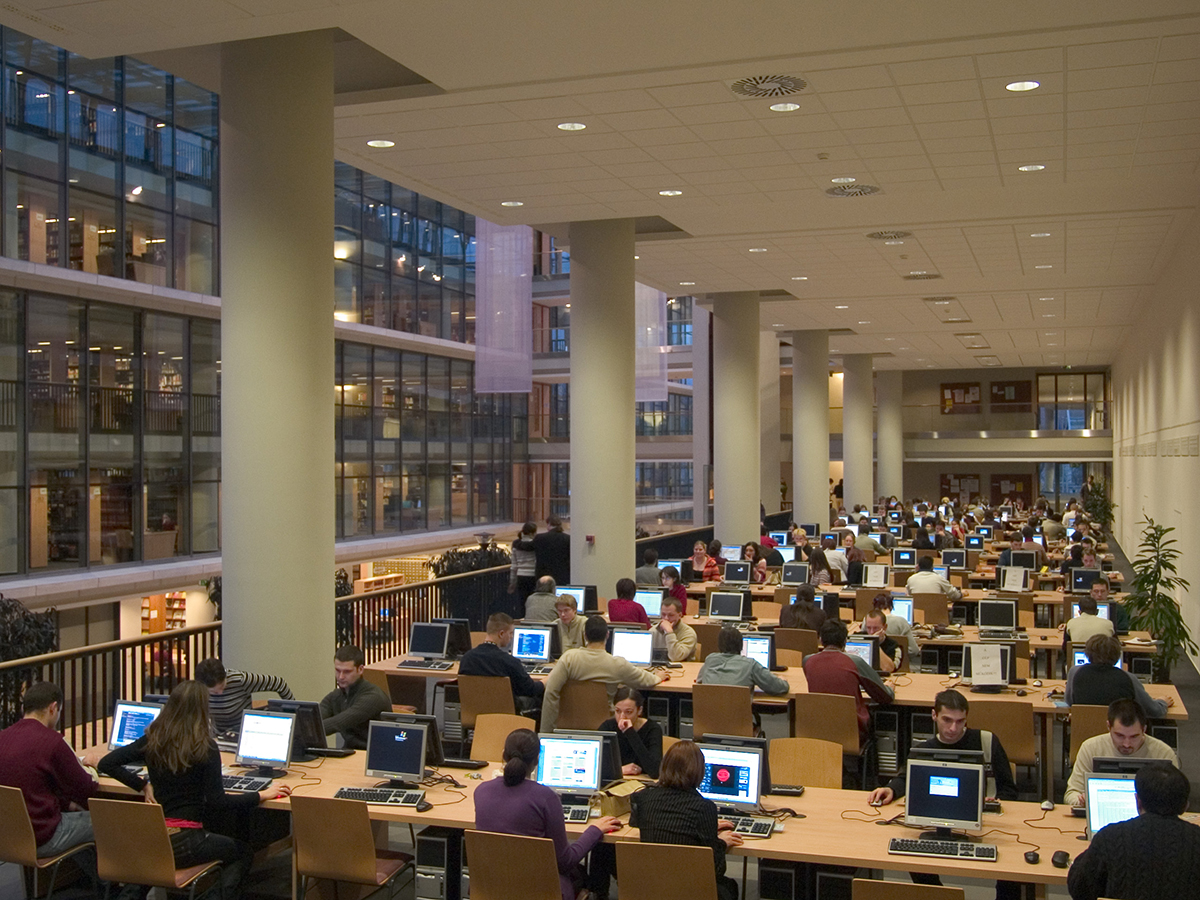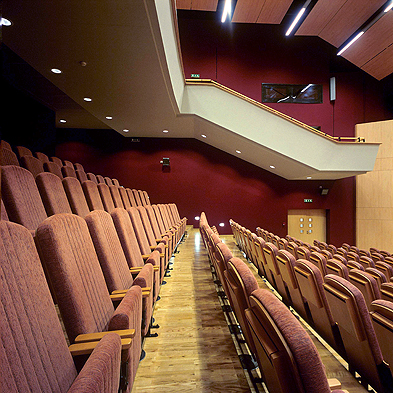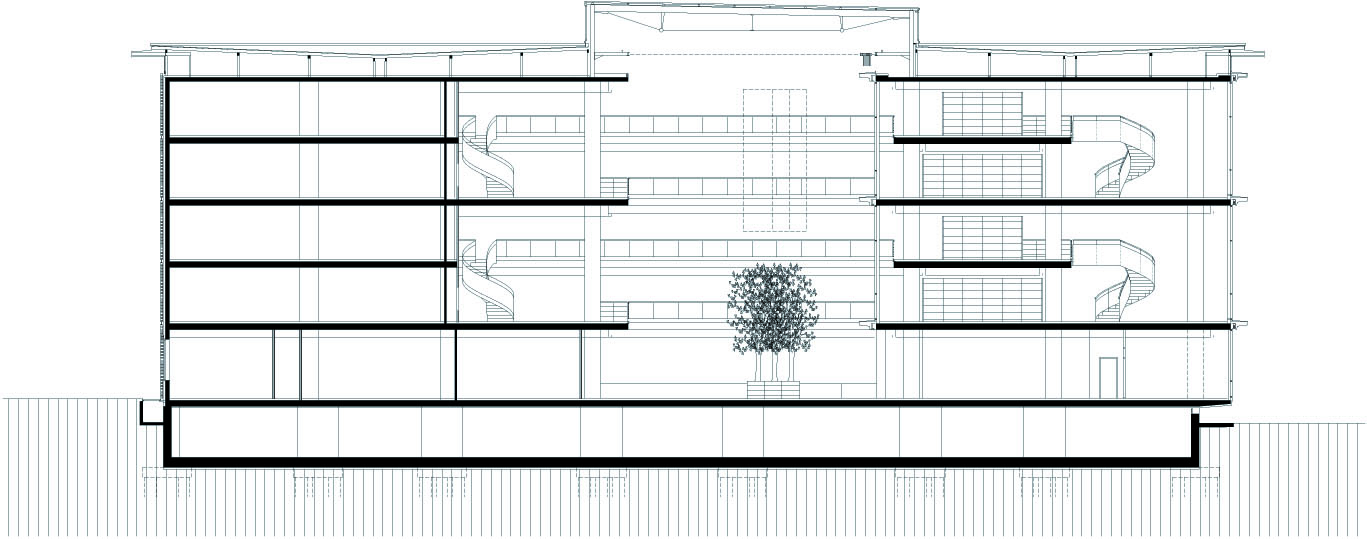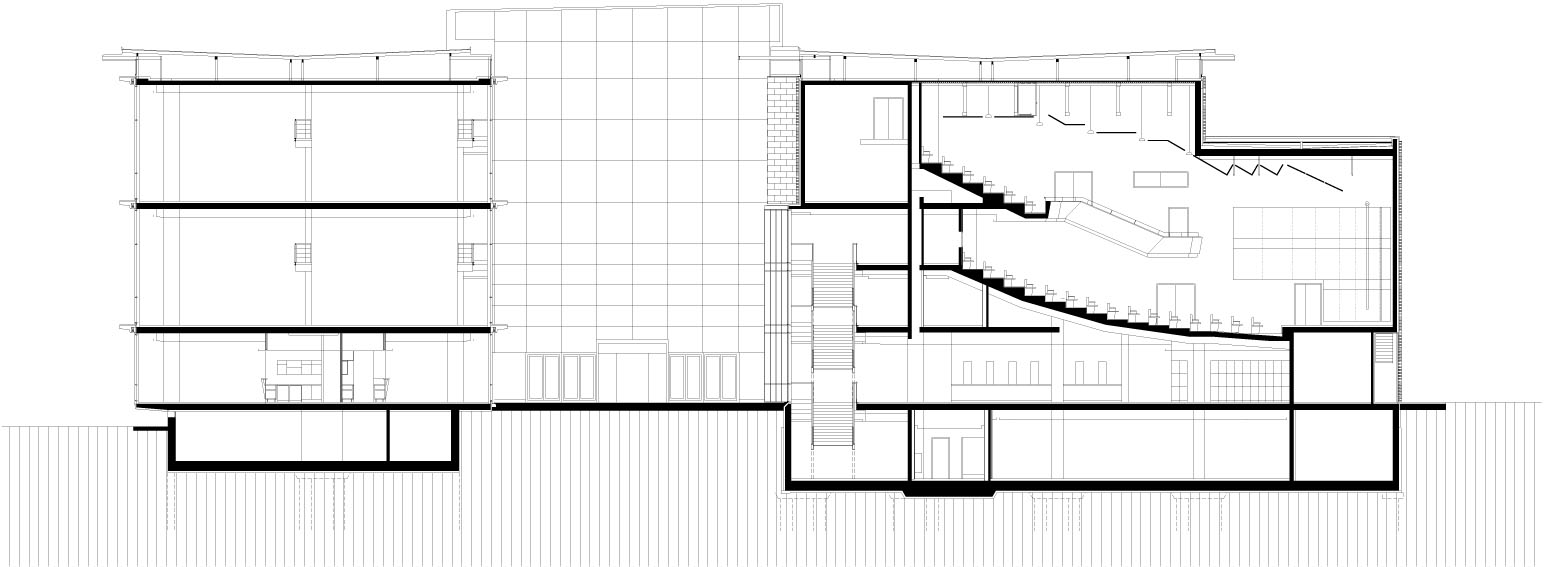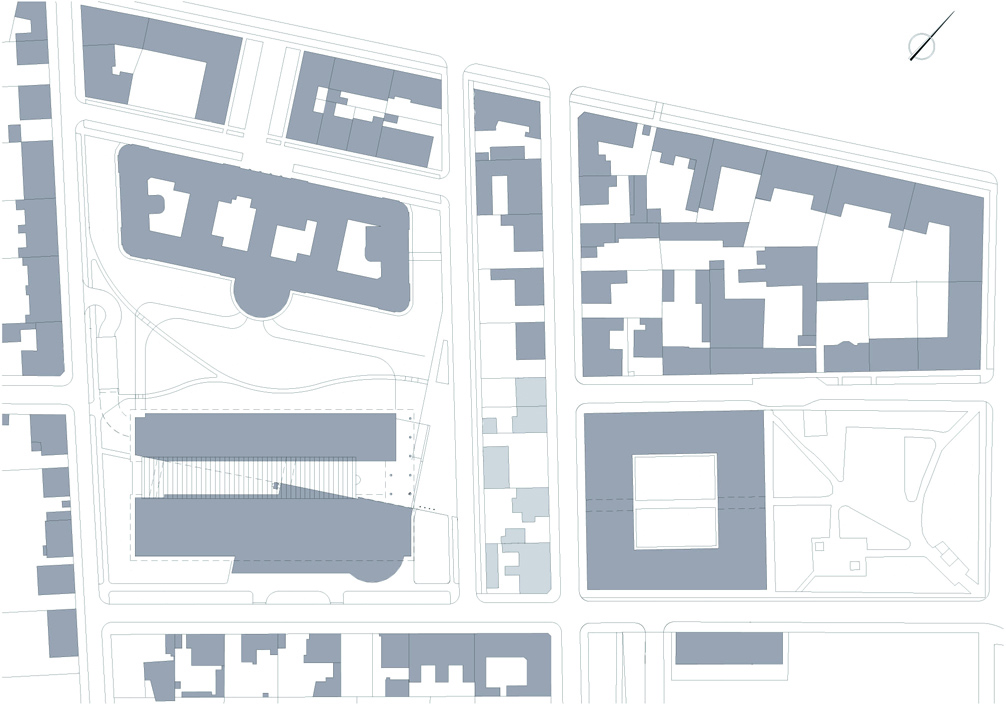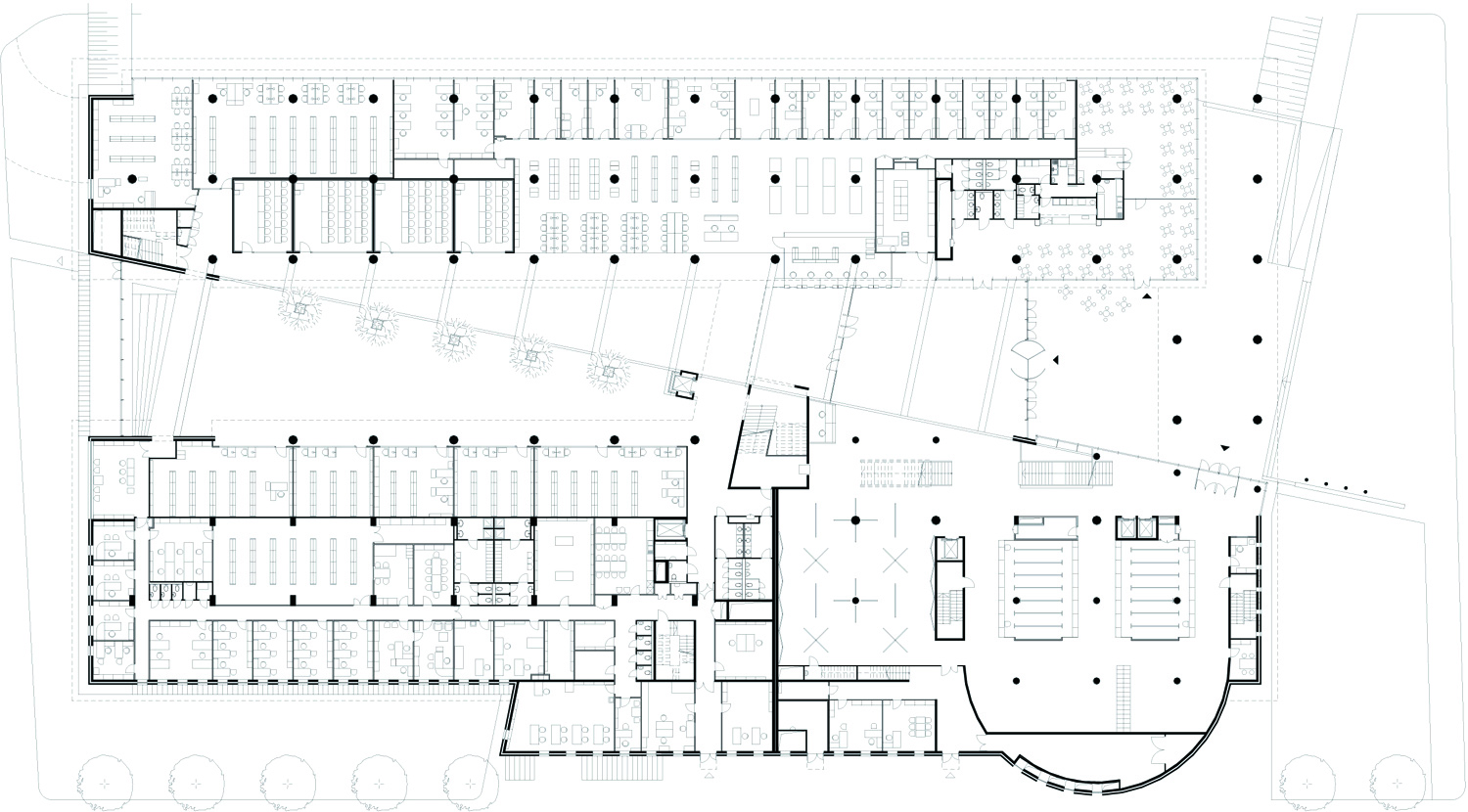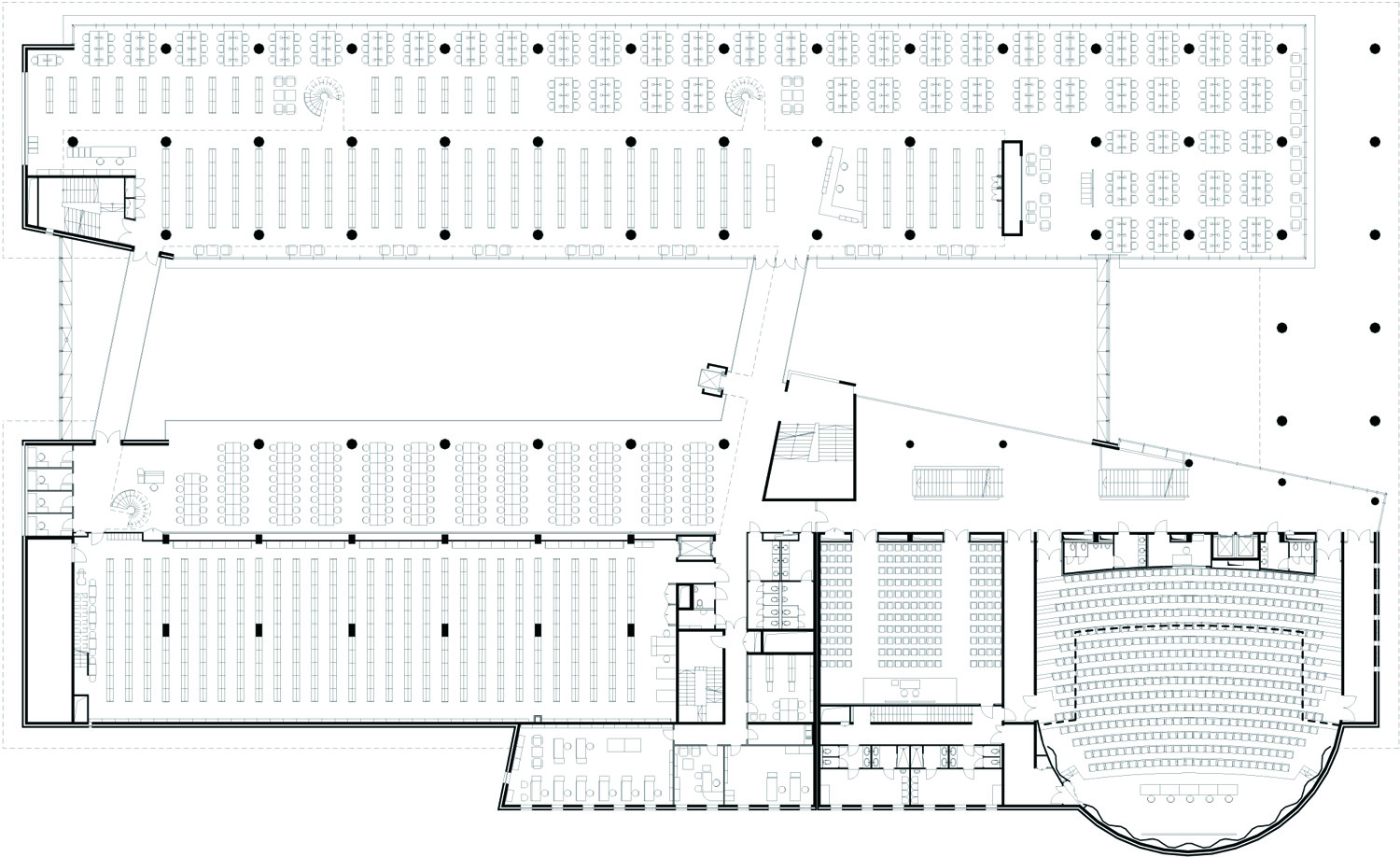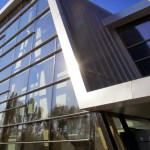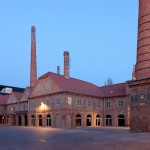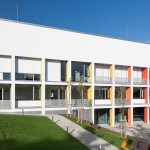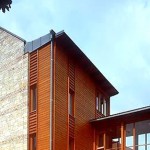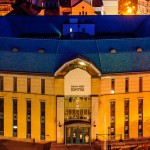Before the opening of the facility the University didn’t have a central Library, just minor faculty libraries, which did not meet the requirements of the recently merged university. The city owned very few audience halls capable of accepting large audiences.
- leading architects: László MIKÓ, Tibor SZÁNTÓ - Szántó & Mikó
cooperating architects: Bálint FAZAKAS, Péter KÜRTÖSI, Sándor NAGY, Tamás ROBOTKA, Szilveszter BRÉDA, Anita SVEJKOVSZKY - year of design/construction: 2000-2004/2004
- photography: © János SZENTIVÁNI
The university building on Ady square was built in the nineteenth century in romantic style. The ordering parties had the dream that the state of the art building would be in that neighbourhood.The architects’ goal was to create a cohesive block, they succeeded. The building featuring a solid spatial arrangement is worthy of the university’s stature.
The spatial separation of multiple functions resulted in the separation to three units. On one hand the reading halls require silence and proper lighting, thus their transparent glass elevations face the optimally oriented square. On the other hand the unit consisting of a conference centre, offices, the storage rooms of the library and the engineering faculties facing the smaller in scale two story buildings of Zászló Street has a closed off brick frontage. The grand auditorium capable of accepting 700 people has an elevation that splits of as a smaller dividend from the main mass, which works as a fit and it holds the possibility for future expansion. The two side sections are connected by four glass bridges, reaching across the courtyard, which has a glass roof. White flag-like pieces of canvas are hanging from the glass ceiling, filling the space with a feeling of lightness. Stone, wood, carpet, painted drywall all appear inside creating a nice and calm mood. Metal, glass, brick themes are creating a nice harmony between interior and exterior. The spaces consisting multiple levels are all connected freely, filling the viewer with an intoxicating feeling of freedom, thanks to the boundary-less design and transparency.
The building is not only a library, an educational and information centre, a conference centre, it’s a scene of the community life as well.
The centre is the fruit of an exceptionally high standard of design and constructional work, even on a national level.
translation: Katalin BERECZKI
Publications:
printed:
Data:
- client: Szegedi Tudományegyetem
- area: 10000 m2
- the building on the homepage of the architects

