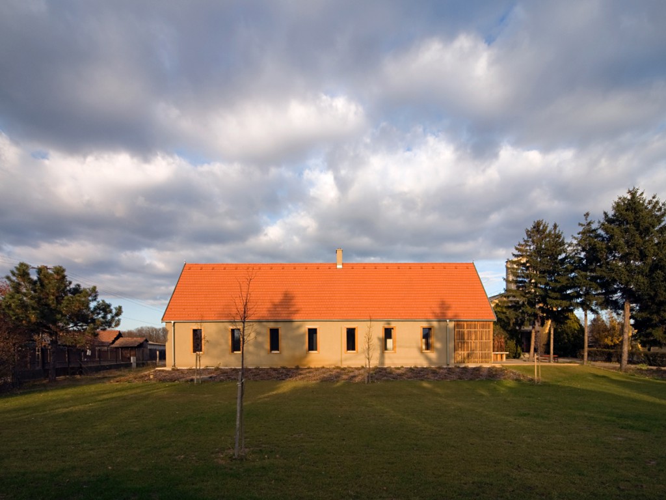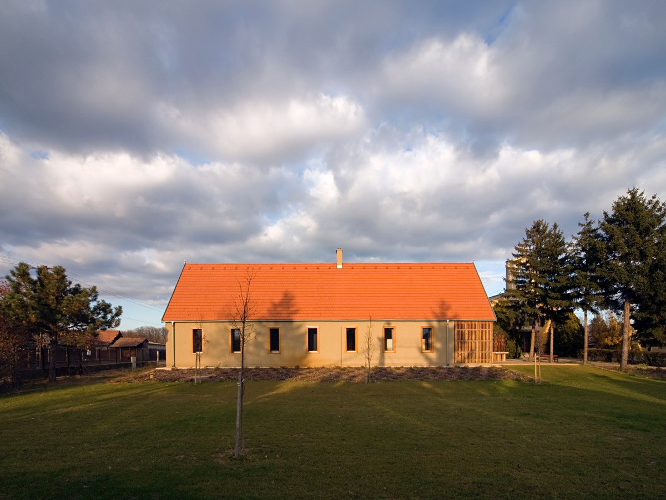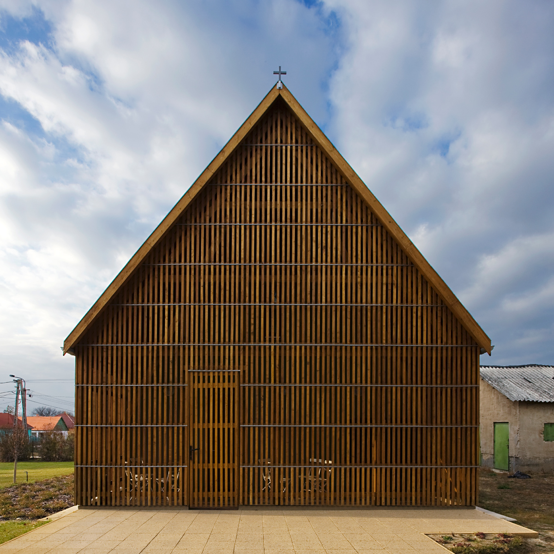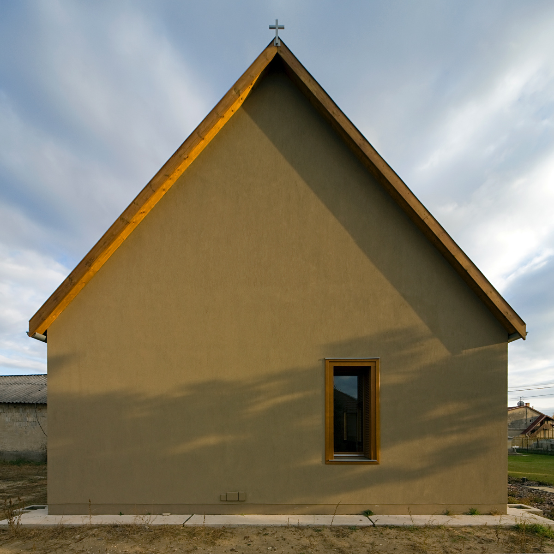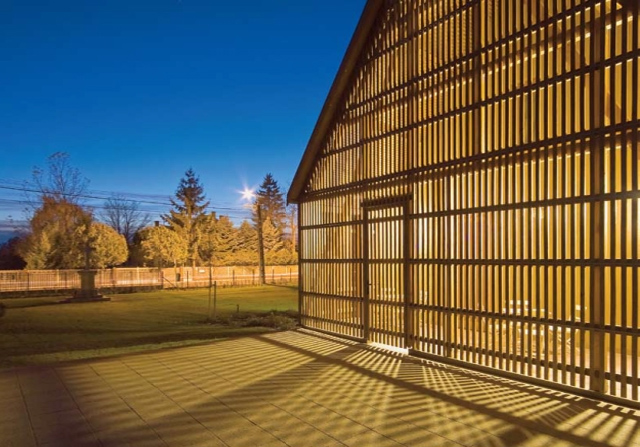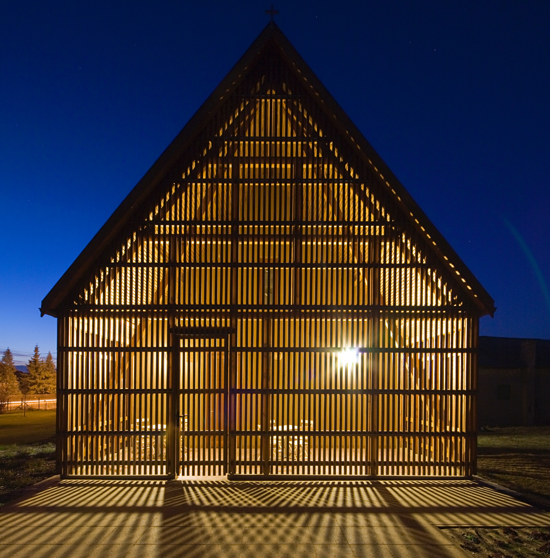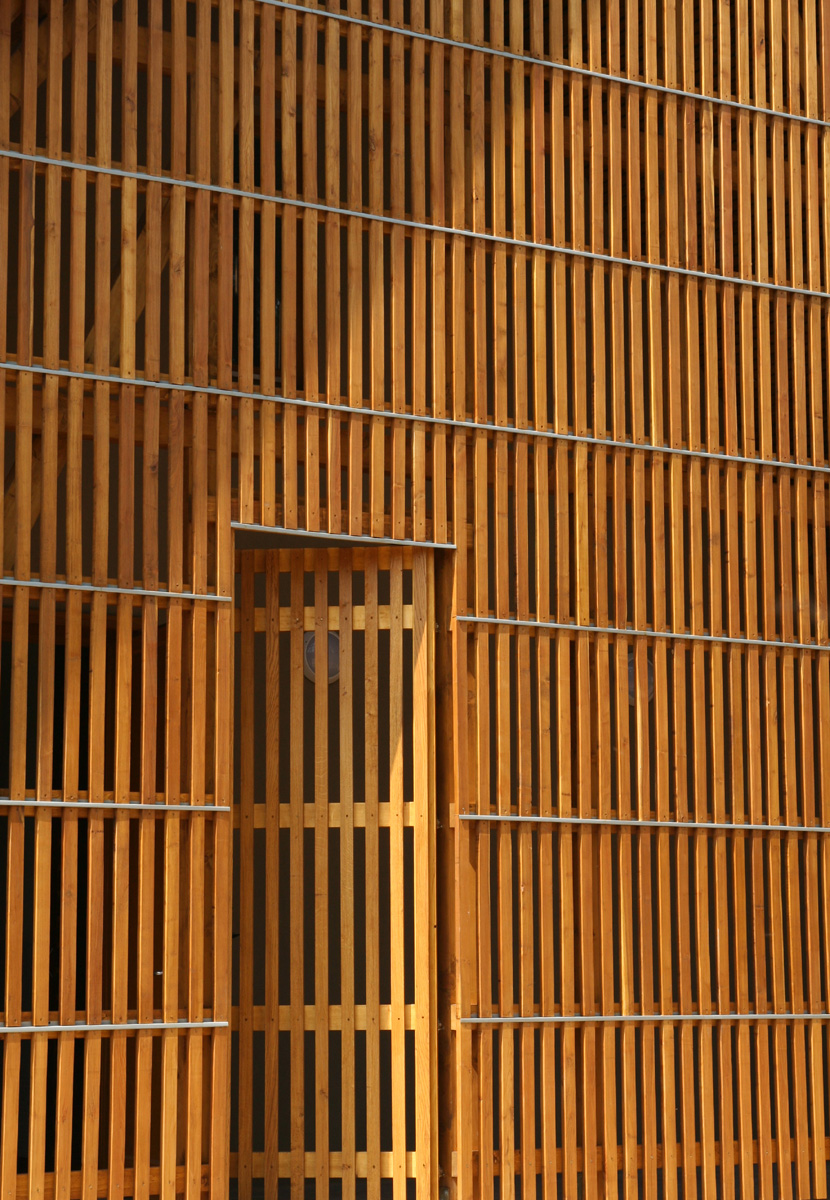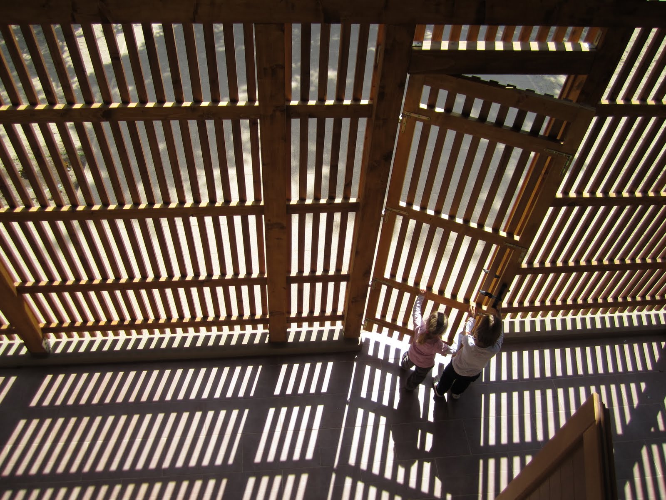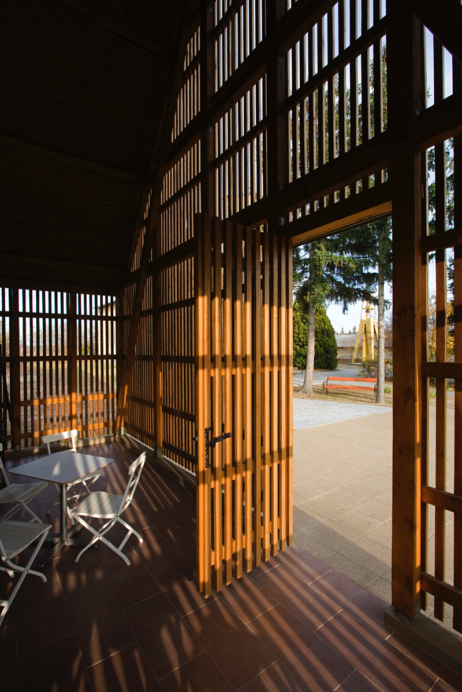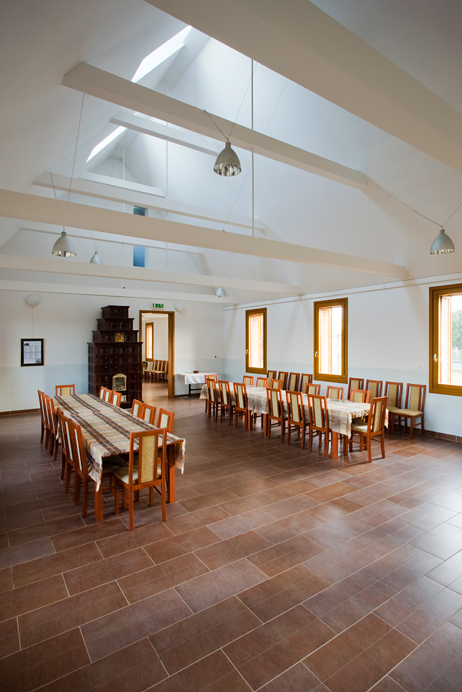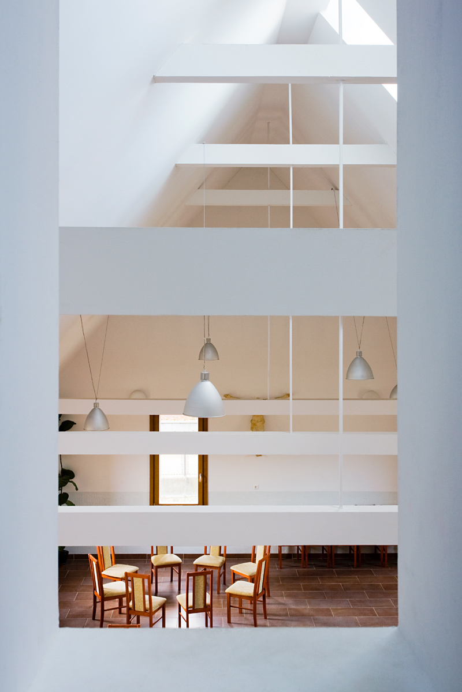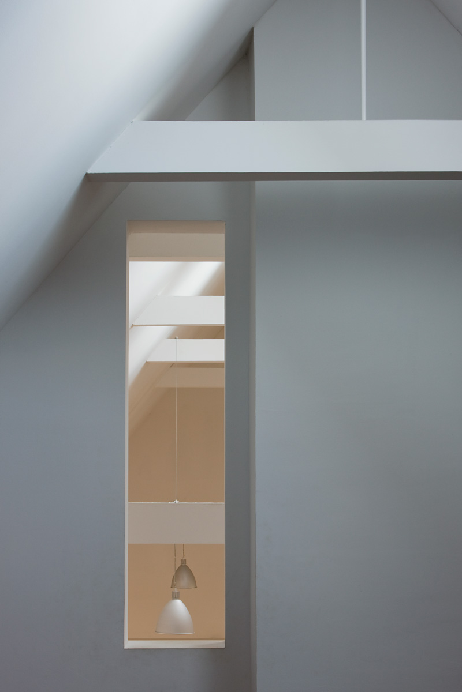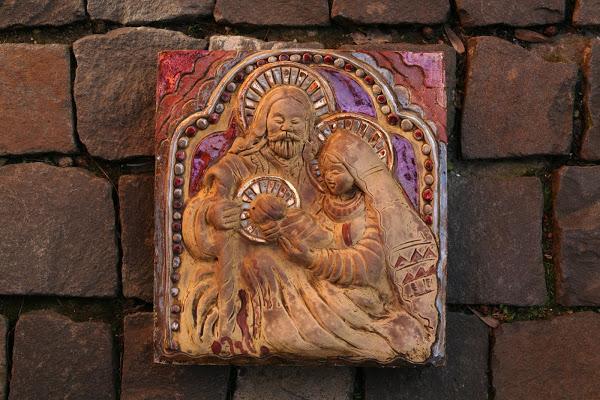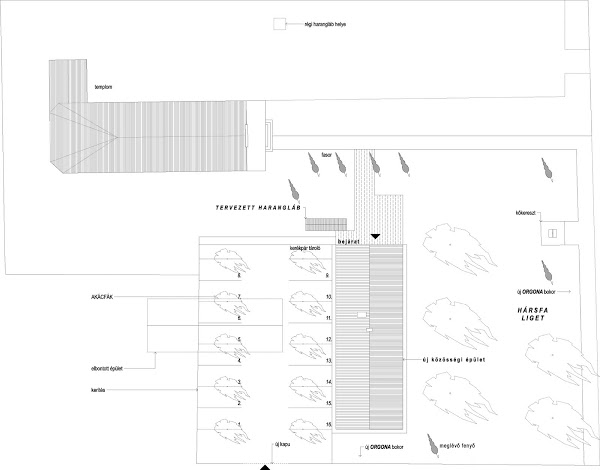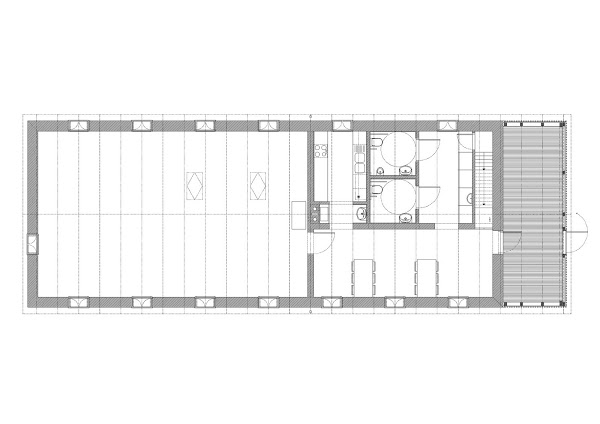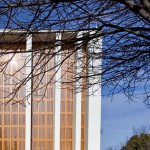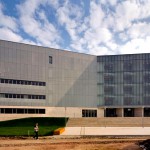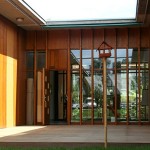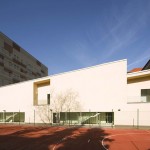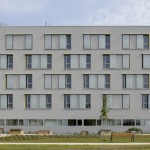The shape and the positioning of the small community building follows the tradition of the old village-house from the Hungarian Plain; though the slight change in the angle of the roof and the detailing makes it ook like a public building.
- architects: Mihály BALÁZS, Balázs TATÁR
- year of design/construction: 2008/ 2009- 2010
- photo: © Tamás BUJNOVSZKY
The original idea was to place the building perpendicular to the street, but the church was able to buy the neighbouring plot, so a new positioning was advised – thus a big front-garden was created, that will give place to a new belfry as well.
The functional program was not at all complicated, but it was a big challenge to make it sustainable. The big hall is only heated when ther is an event in it, the smal kichenette and the service-rooms are normally heated.
The appeareance of the building shows a transition between anonymous and professional architecture. It has a sand-coloured plaster on three sides (a reference to the region). The south-eastern elevation has a barn-like structure made of acacia: a cheap but often used material of the anonymous architecture.
translation: Bálint MAROSI
Publications in English:
- Miklós Sulyok: We Are Staying - in: meonline.hu, 2011/6; (shortened version of the article in Magyar Építőművészet, 2012. január 23. )
- Balázs Tatár: Hernád Community Building - concept plan - in: helyrajz blog, 2008. november 25.
Data:
- client: Miklós BEER, bishop of Vác

