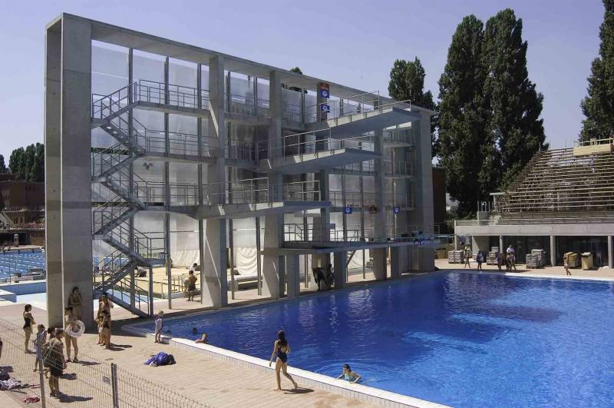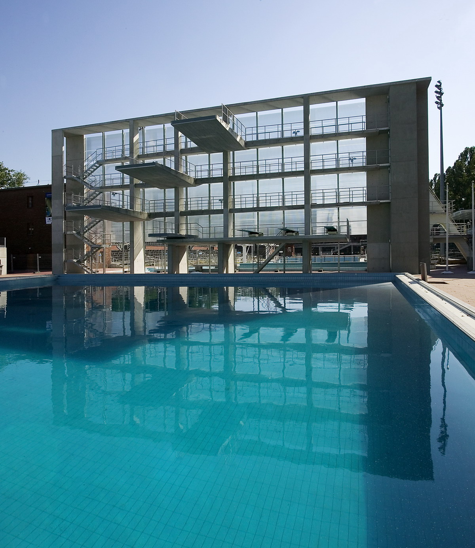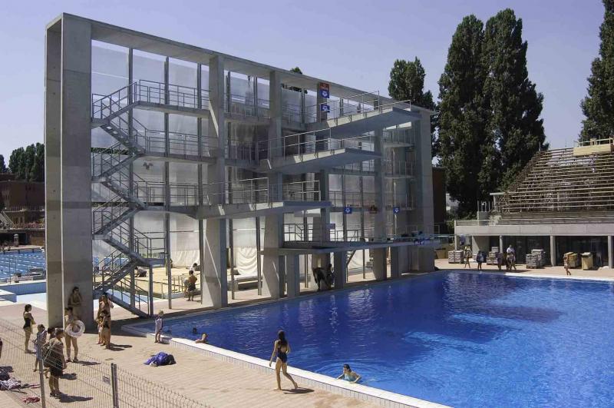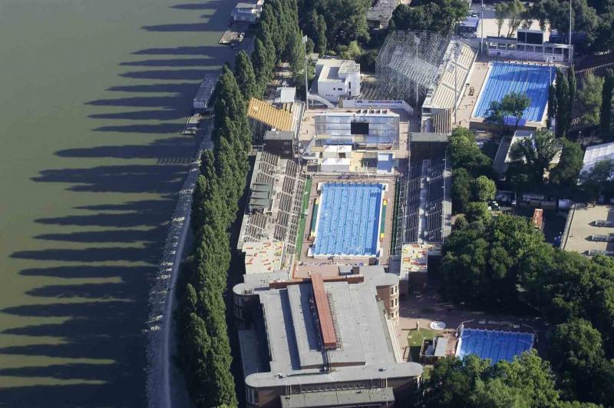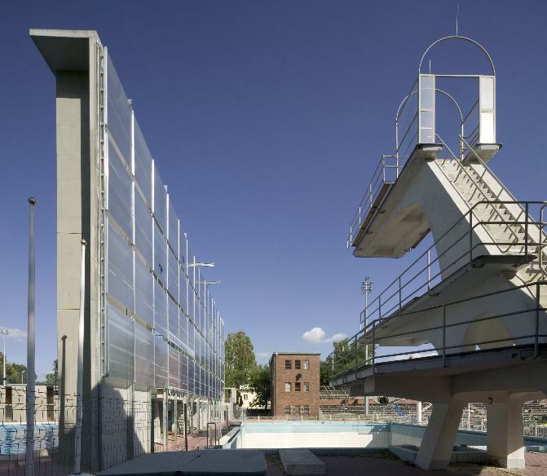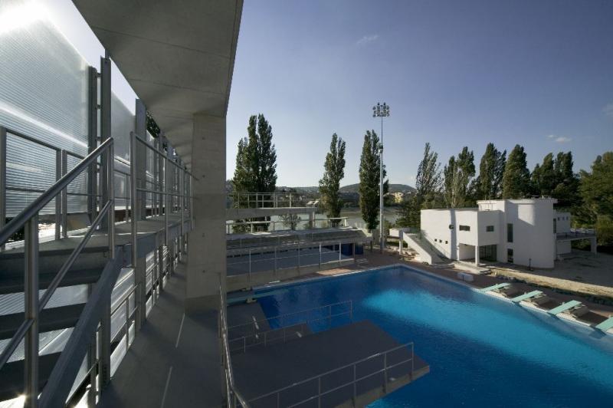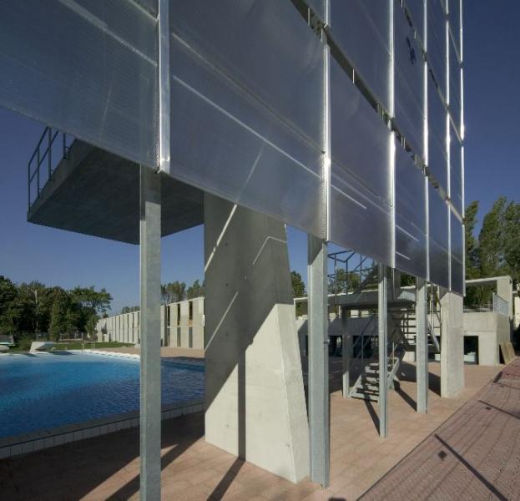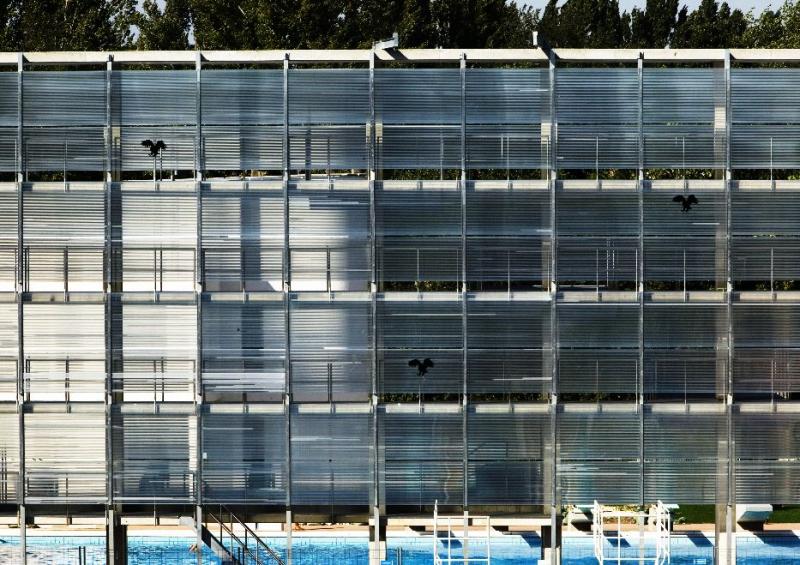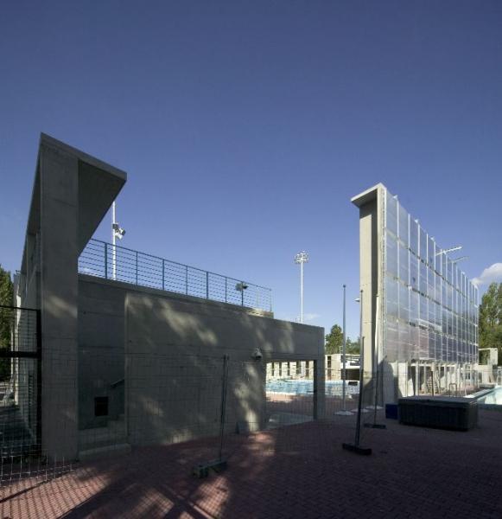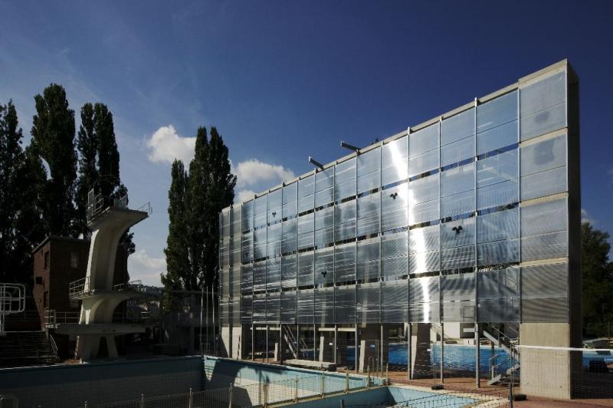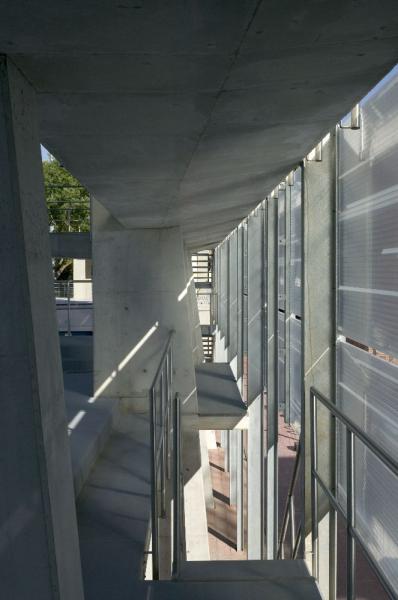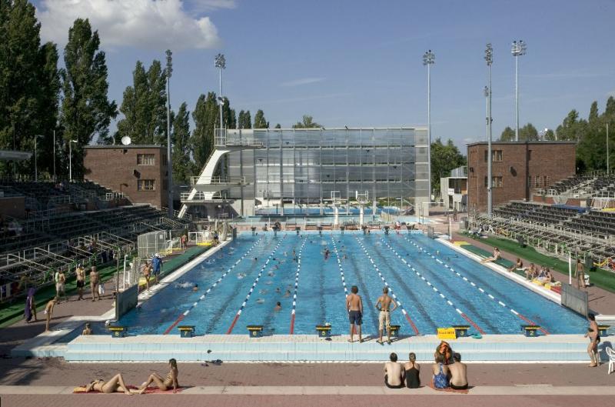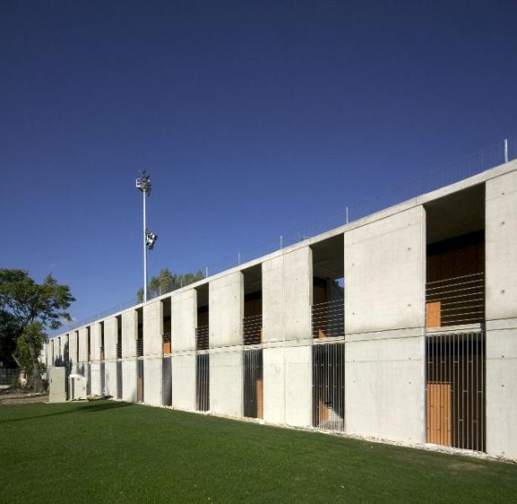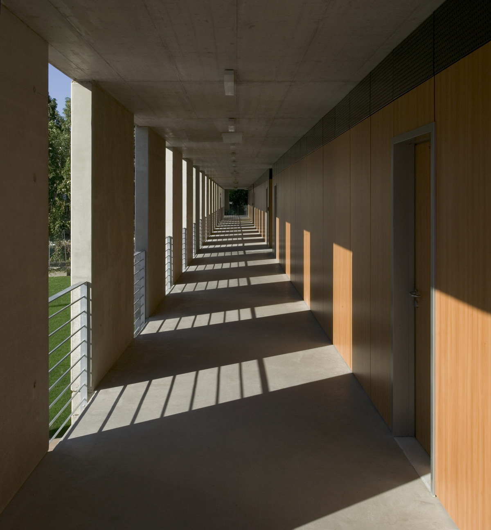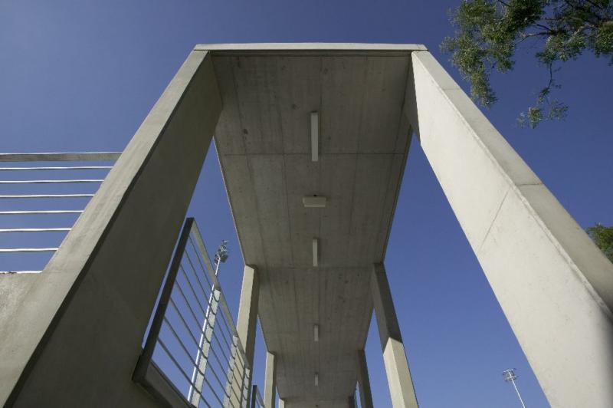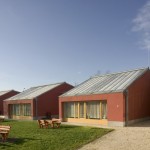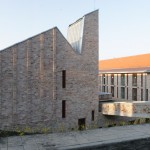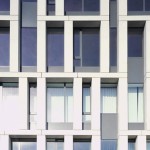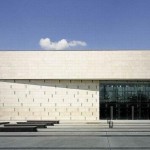On the occasion of the Swimming Championships of 2006, the expansion of Alfréd HAJÓS National Swimming Pool was decided. In the autumn of 2004, the design competition was proposed and then won by Ferenc KELLER and Sándor PÁLFY (Építész Stúdió). The construction works began during the August of 2005 and handed over in July, 2006
- Leading Architects: Sándor PÁLFY DLA, Ferenc KELLER– Építész Stúdió
- Architects: József KAPITÁNY DLA, Tamás FIALOVSZKY.
- Collaborating Architects: Zoltán GALINA, Zsolt FÉLIX, Barbara VAJDA, Barnabás LÁRIS
- Year of design/contruction: 2004/2005-2006
- Photography: © Tamás BUJNOVSZKY
- → see the building on the map “hungarian architecture”!
(In 1929, Alfréd HAJÓS gained commission by competition to design a facility, called National Sport Pools. The interior pools were designed to take place on the first floor in case of flooding, so the lobby and the mechanical rooms could lay on the ground floor, just under the pools. The internal surface is solved by elliptical girders made of prestressed concrete, while on the outer casing, clinker is the determining material. The pools are named after Alfréd HAJÓS since 1975).
The implementation of the new building began with demolishing some older parts, such as a tennis court, gym, warehouse and a grandstand. The enlargement of the complex was given the name Tamás SZÉCHY Sports Pool, which is separate from the old pools, but still connected. The new additions consists of two units: the 25x25 meters diving pool - with its tower and a smaller grandstand - is situated in the shaft of the old pool, while to the east the 50x25 meters pool was built, connected to the outside by direct exits. Tournaments of the divers and swimmers are separated by a large grandstand (including the technical rooms and changing rooms) and a pavilion-like building that visually parts, while technically links the old to the new. The new buildings of the center have a reinforced concrete structure, while throughout the facility the rough surface of the visible concrete dominates the spaces. This gesture separates the new pools from the old ones, yet adapts to them.
The concrete diving tower – strengthened with rigid steel reinforcements - has become the most significant architectural component of the facility, as well as the symbol of the Championships. It sort of functions as a dividing wall between the old and the new pools. The translucent polycarbonate lets the light go through, but it does not allow direct view through the panels. The tower has four pieces of six-meter-long cantilevered jumping platforms, each placed in different heights. Every platform is accessible through the exterior steel stairs or the hydraulic elevator.
Translation: Ágnes Anna TÓTH
Publications in English:
online:
- Építész Stúdió: Tamás SZÉCHY Swimming Pool; in: archello.com, 2006
- (The Architect's text): Diving Tower, Széchy Tamás Swimming Pool - in: nextroom.at;
printed:
Datas:
- Built by: National Development Agency
- Built by: Rendezvénycsarnok Zrt.
- Total floor area: 4.300 m2
- Direct link to the offical page of the architects
- Detailed information, facilities and equipments;

