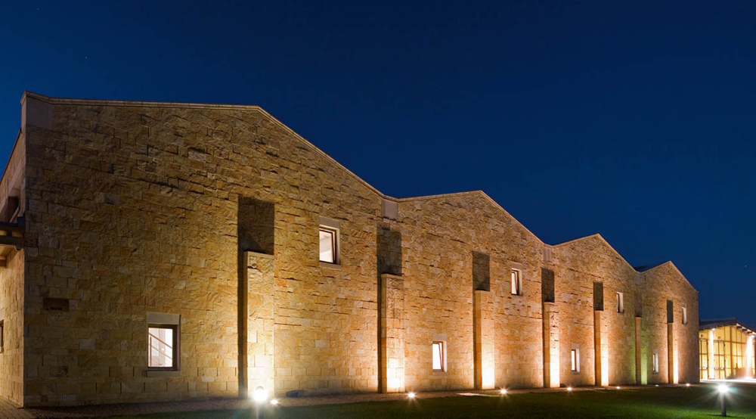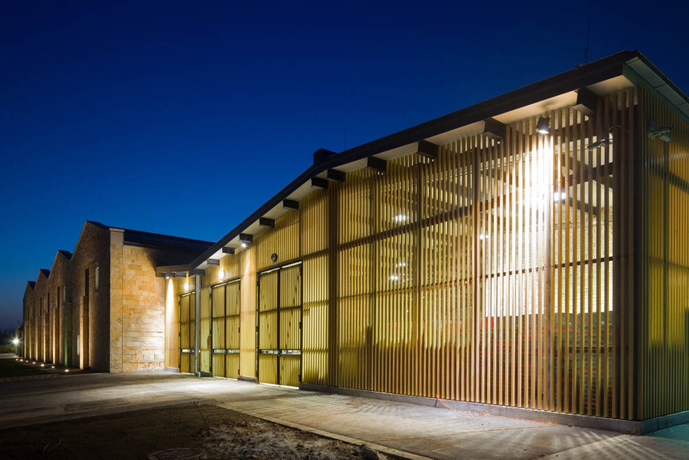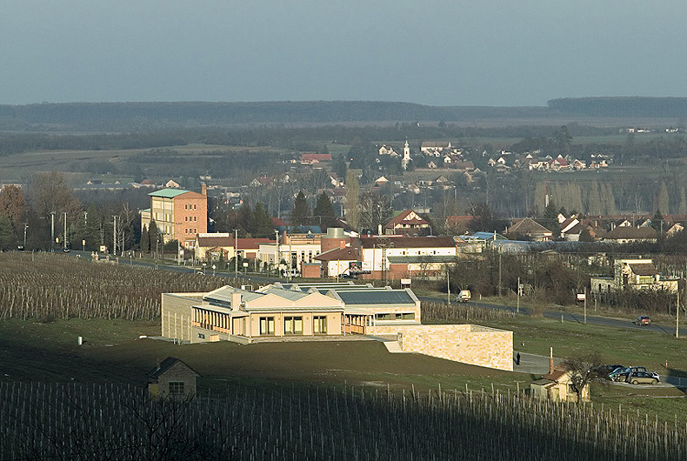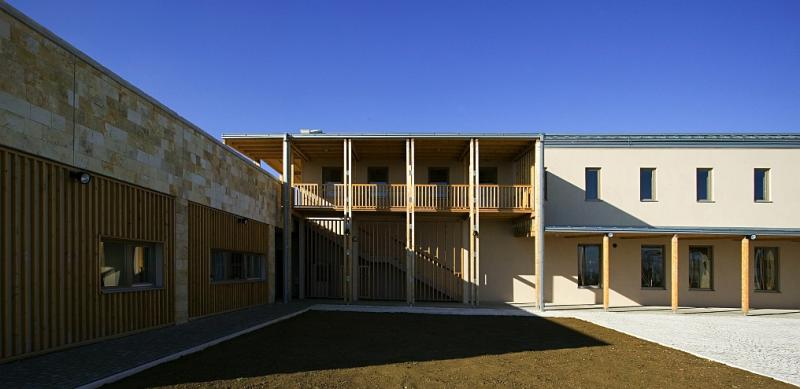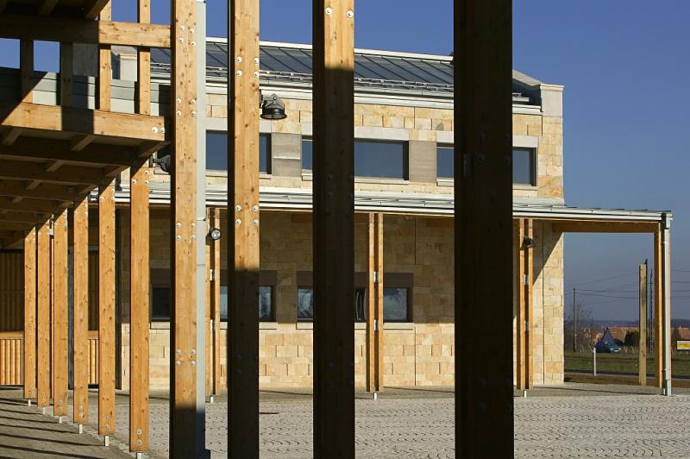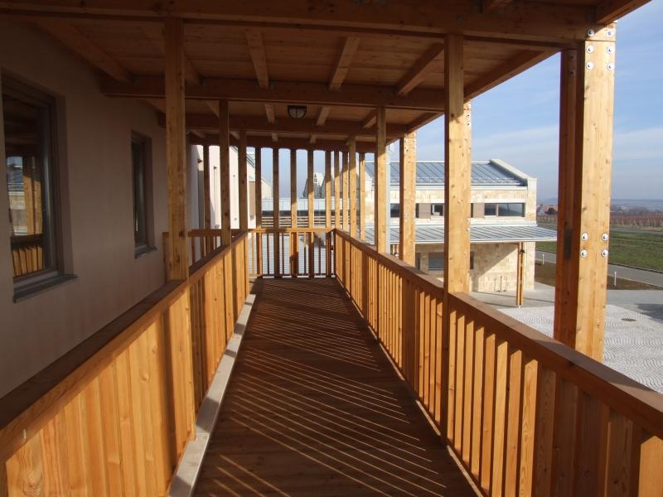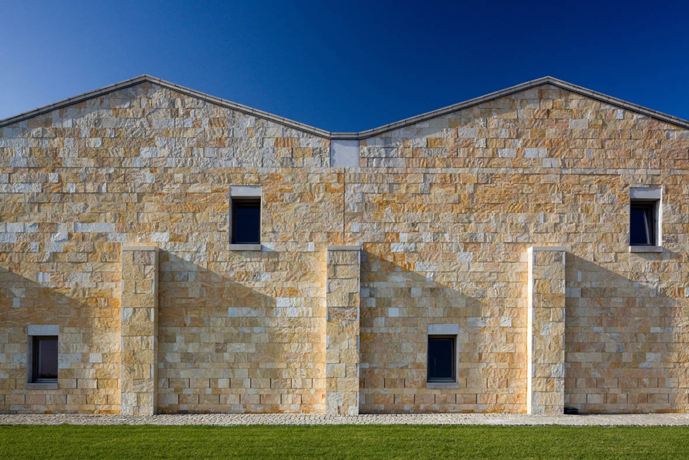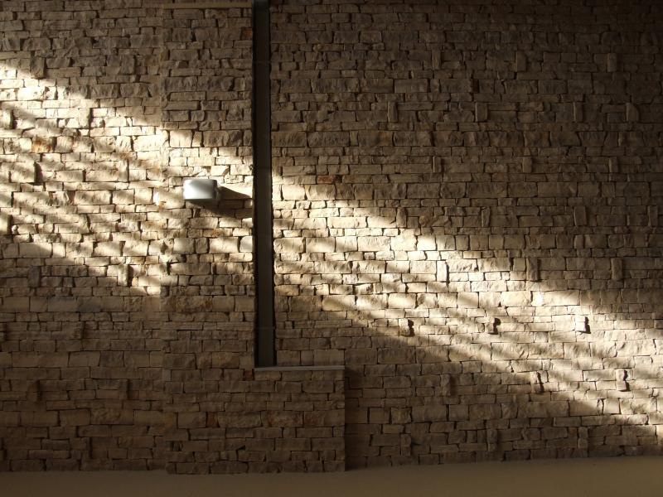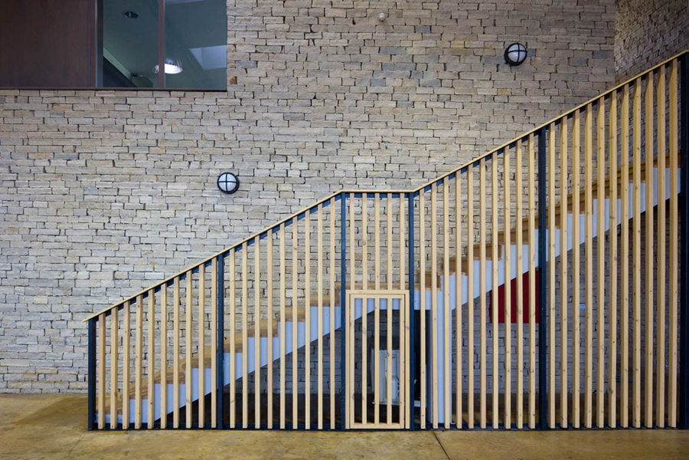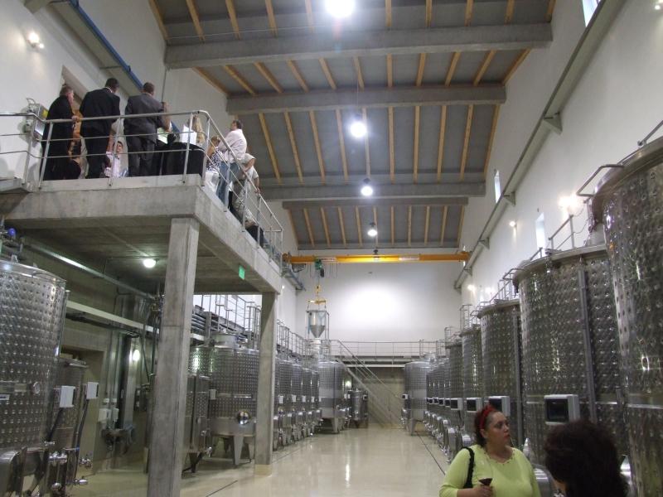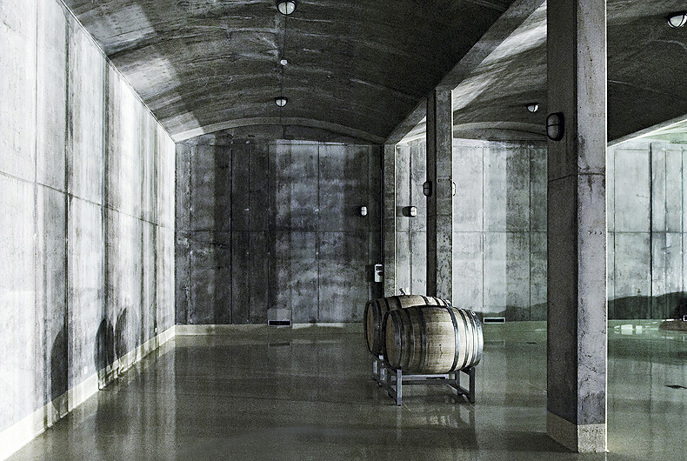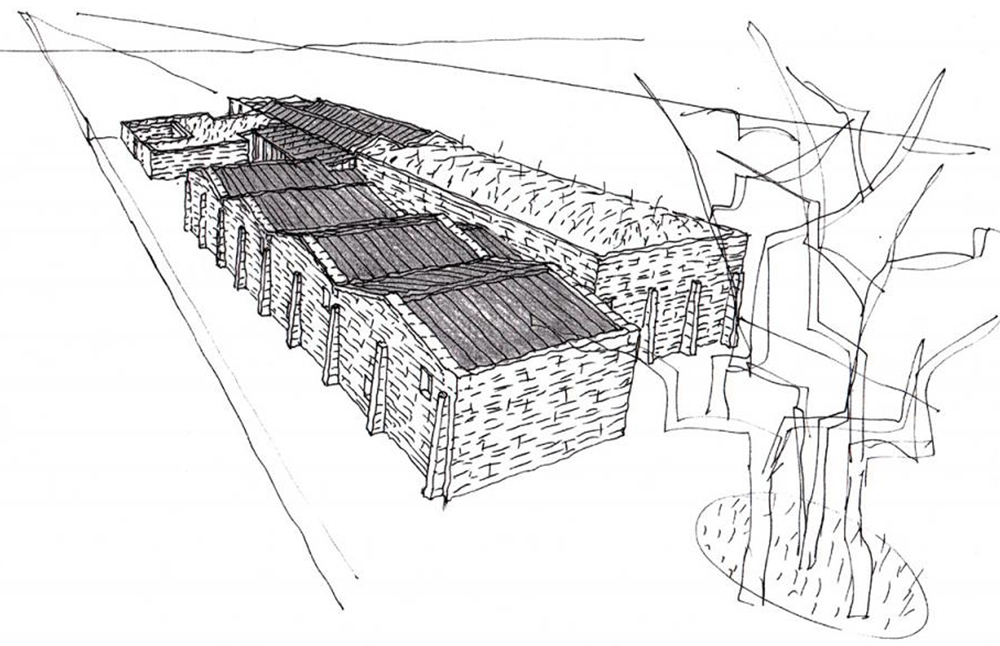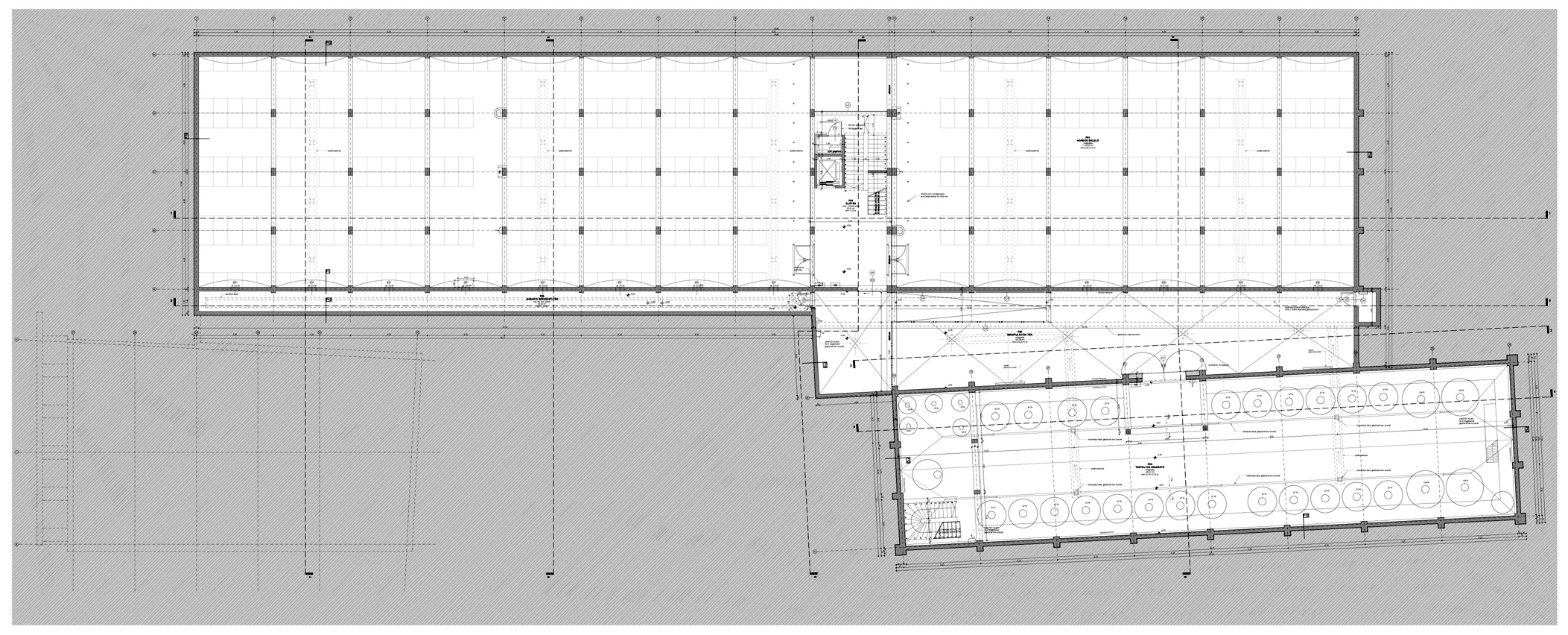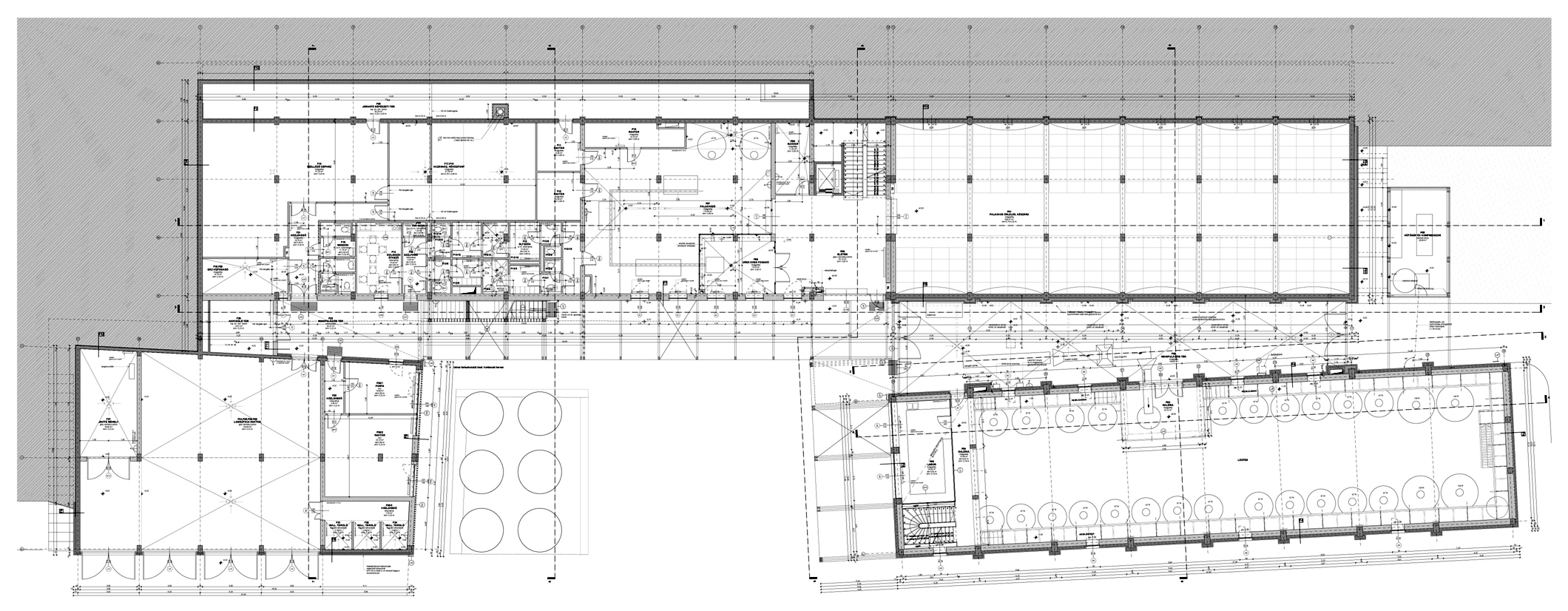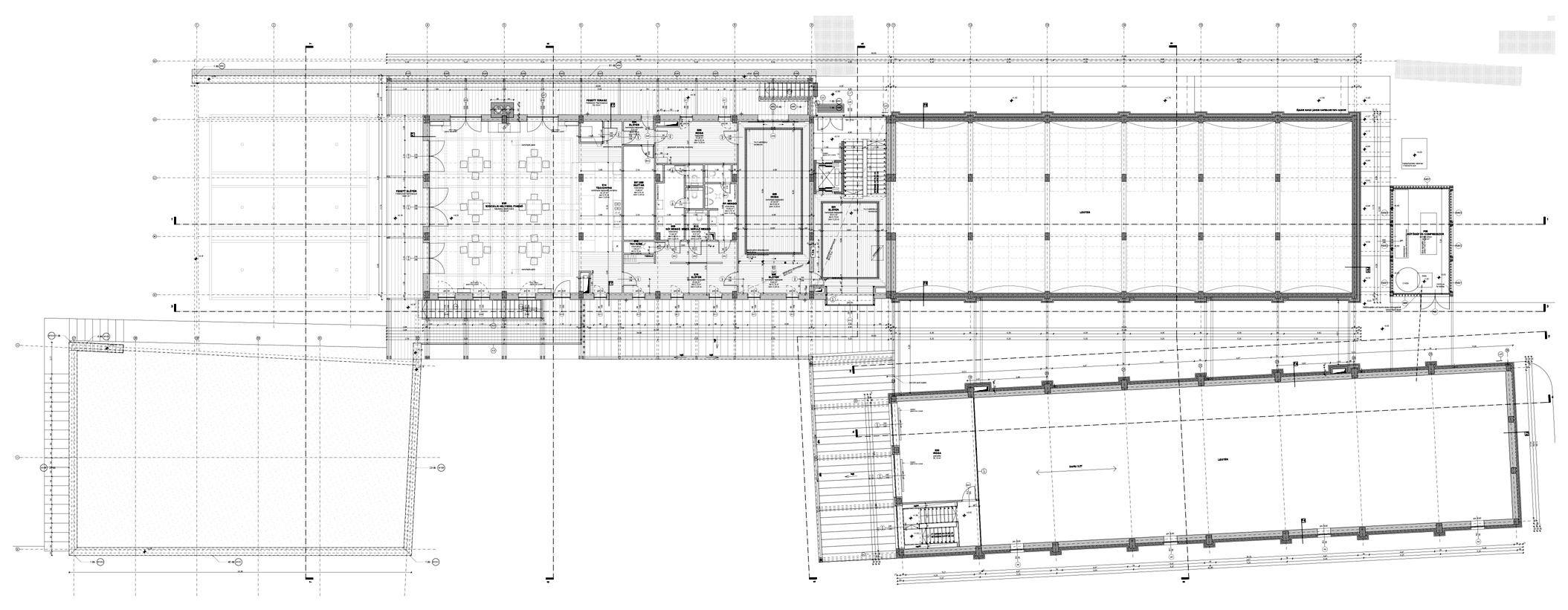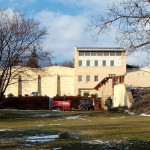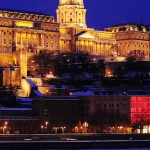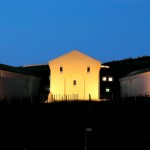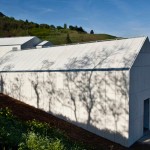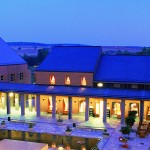The most recent example in the contemporary architecture of the Hungarian wineries is the Winery of Sauska, designed by Peter Sugár. This is the second one beside his other winery in Tokaj, Tolcsva. The production of wine has several complicate functional requirements. In this project technology meets with the powerful language of architecture which is able to create its own types and patterns. This building finds its real place in the nature, in close connection with the ancient traditions. The façade’s raw surfaces, its definite location and the solid and heavy walls with the narrow openings bring back the atmosphere of the Mediterranean world. This spirit is not far from the place of Villány at all.
- leading architect: Péter SUGÁR DLA - RADIUS B+S Kft.
- cooperating Architects: Zsófia BUZDER LANTOS, Gergely HORVÁTH, Zsófia Eszter FARKAS
- year of design/construction: 2006/2007
- photography: © Tibor ZSITVA
In the past two decades the culture of winery has been established and become wide-spread in Hungary too. This process has had an effect on the actual place of the production as well. The architectural standard has become the synonym of the quality of wine. Setting place in the natural environment by using the local facilities has a contrast with the high-tech interior design and technological background.
The Winery of Sauska and Partners Ltd. is located southwest from Villány, in the centre of an agricultural area, next to the road of Nagyharsány, not far from the Szársomlyó mountain. The establishment also functions as the centre of the domain.
Three separated buildings define the character of the built-in: the building of the fermentation, the bottlery and the logistic store-house. These three masses have a common yard. This is the central departure court, where the grape is transported in and from where the wine is carried away.
The shape of the site results in the formation of the building which is quite narrow and linear. The well-proportioned mass formation expresses the situation of the freestanding building. There are special, half-opened and half-covered zones between the buildings, forming various spaces with their wooden roof structures. These are parallel and perpendicular with the façade.
The design of the inner spaces is similar to the winery’s high-tech technology with their raw concrete surfaces and slender columns of reinforced concrete. The revealed rafters of the roof structure and the segment-arched panels of the ceiling show an analogue with the formation of the old cellars. These structures help to support the pressure of the ground and they also make good temperature inside the building. The construction of green roof was also made for reducing temperature inside. The units of fermentation and storage were built as hall constructions. The barrelled fermentation unit provides the complexion’s biggest undivided space which has a 5,25 x 4,0 metres raster system.
The walls outside are covered with rubble elements. These stone slabs are placed and fixed without pointing in random order. Brick elements also can be found in the façade. The roofing material is pre-patinated Rheinzinc plate which has a nice harmony with the wall’s random rubble texture. The presence of the green roofs expresses the unity with nature.
text/translation: Barbara TURUCZKAI
Publications: printed:
- Katalin Getto: New Wine, The Winery of Sauska and Partners Ltd., Villány - in: MÉ 2008/1, p. 9
- Marianna Berényi: Complex Harmony, The extension of Sauska Winery, Villány - in: MÉ 2014/1 p. 19
Data:
- gross floor area: 4280 m2
- actual floor area: 4246,5 m2 (with the open-air and covered spaces) 3894 m2 (without the open-air and covered spaces)
- built-in area: 1902,3 m2
- client: Sauska and Partners Ltd.
- the building on the homepage of the architects


