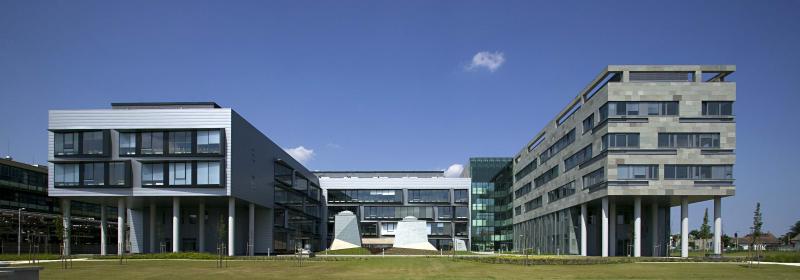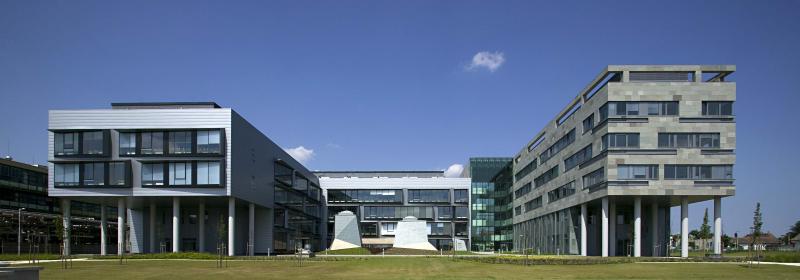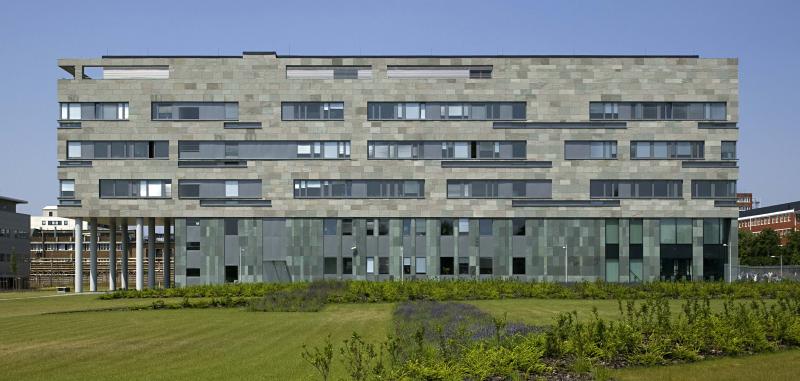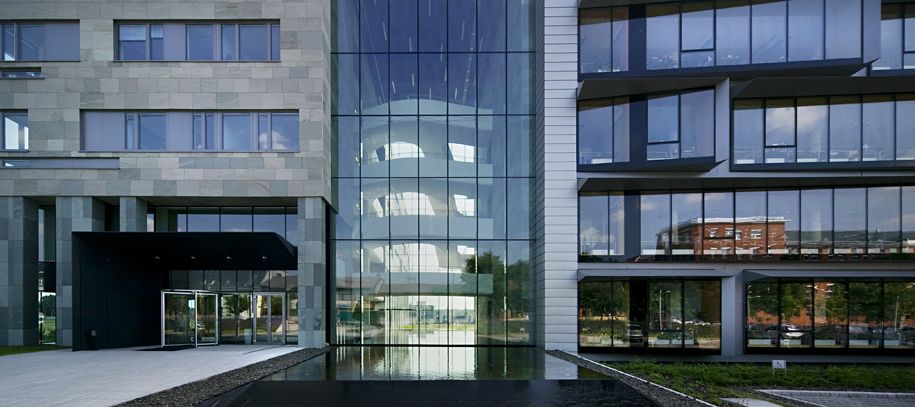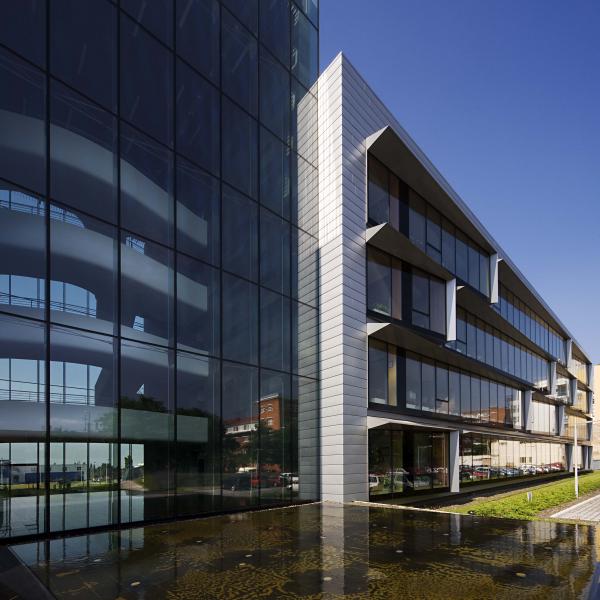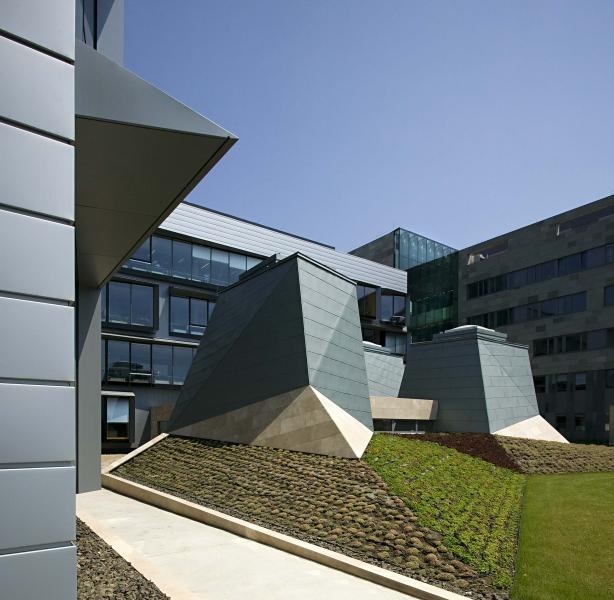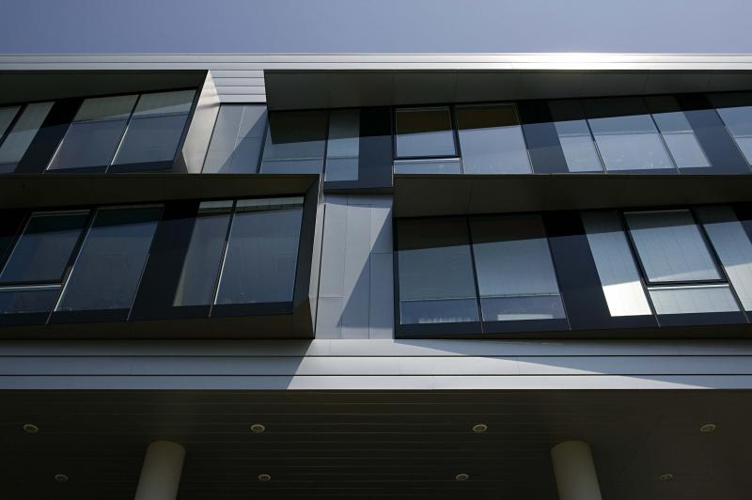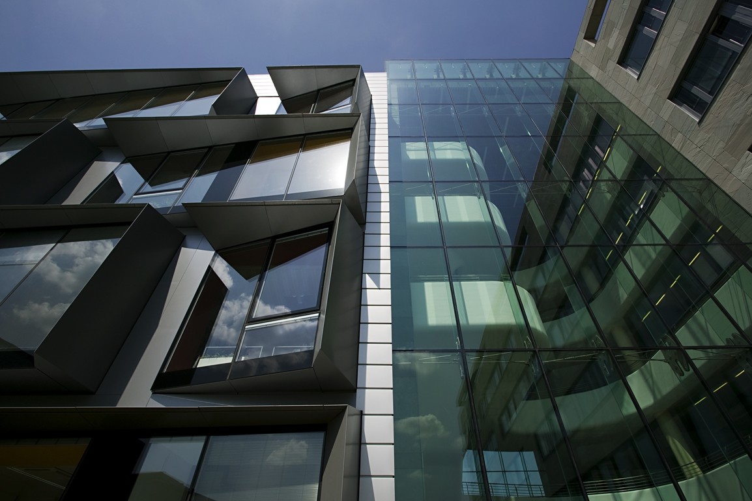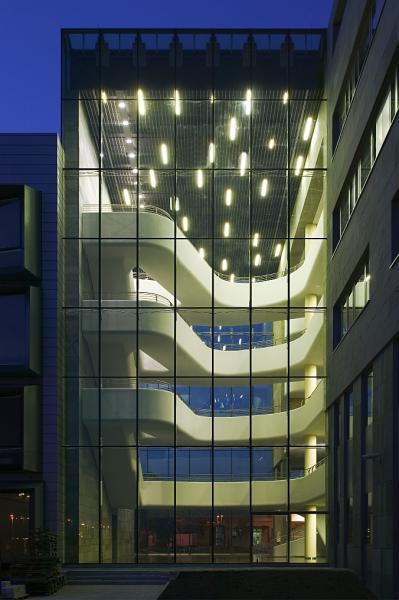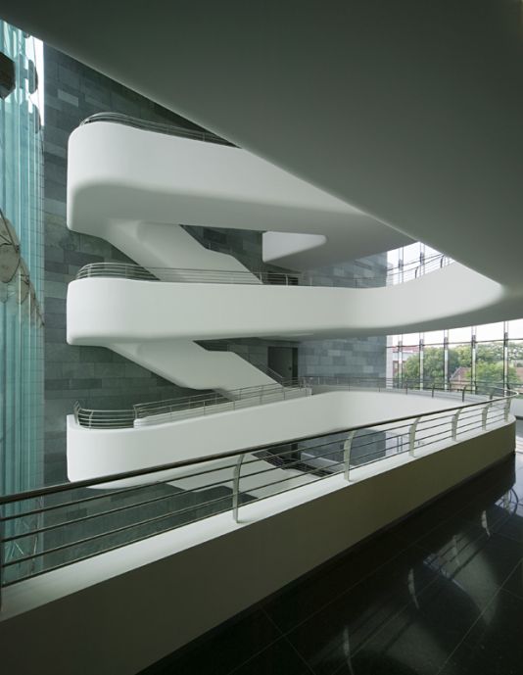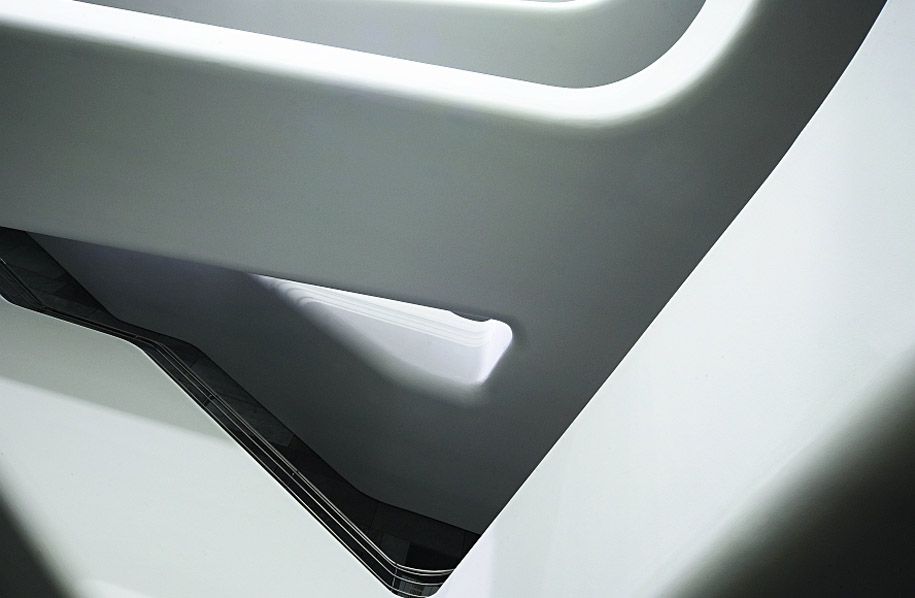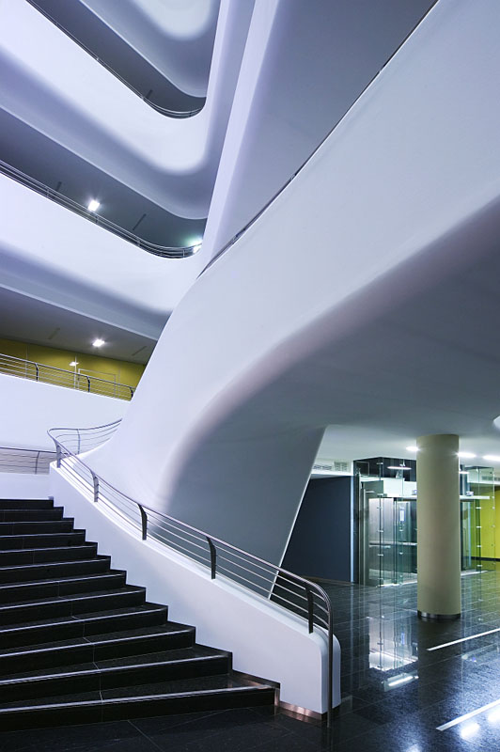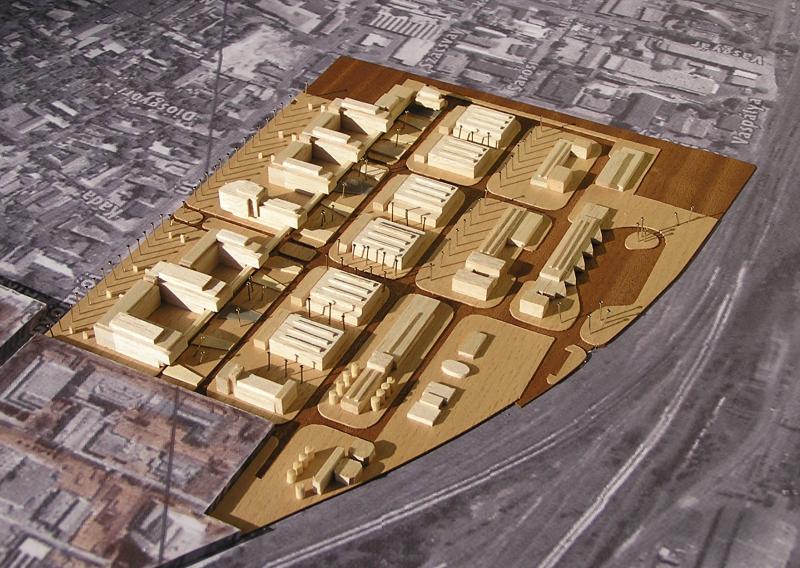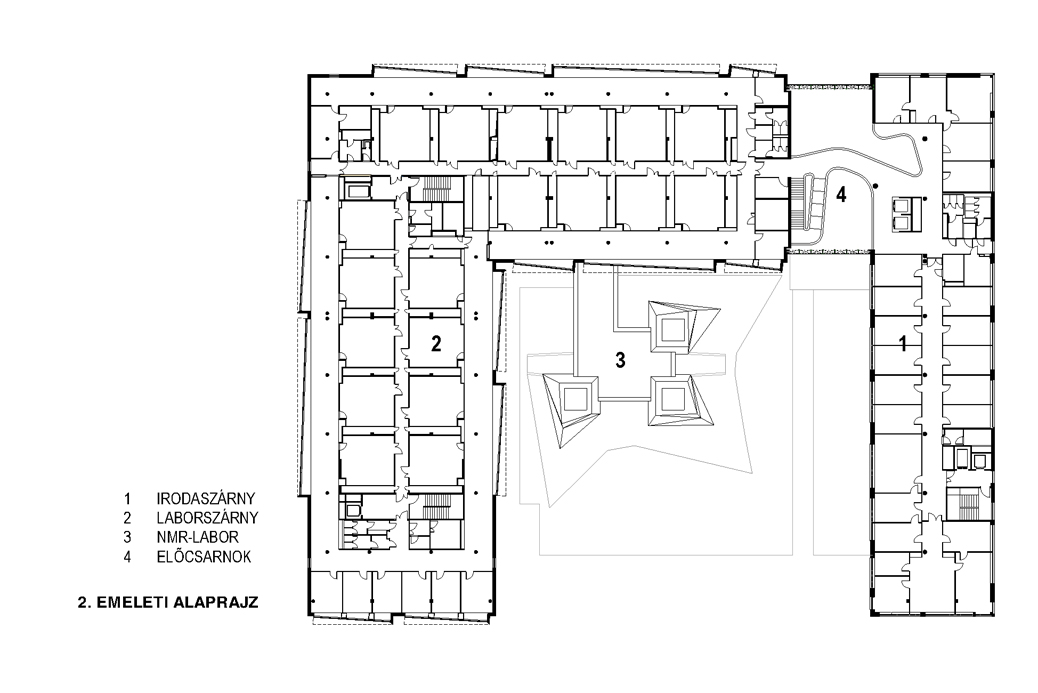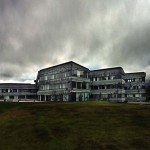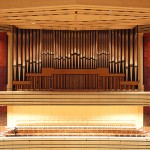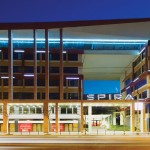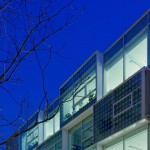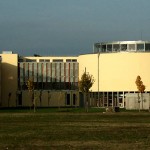On the occasion of the centenary of the Richter Gedeon's foundation Gábor Zoboki's architect office was commissioned for the facade-renovation of one of the factory's buildings, and in 2003 for creating image plans. The extension of the functions of the existing workunits, the reconstruction of the green areas and on the other side of the Gyömrői street - the site of the former Magnezit Works – the construction on newly acquired territories has just began. The long-range construction plan forms clear groups of function: it organizes the buildings of the office-zone, the factory-zone and the service-zone into (with the Gyömrői street) parallel ranges.
- architects in charge: Gábor ZOBOKI, Éva OLÁH, Zoltán TÓTH - Zoboki-Demeter Associates Architects and ZÉ Design Építésziroda Kft.
architects: Péter Lasztóczi, Botond Dobos, Gábor Szatmári, Móni Simon, András Dobos,
collaborating architects: Levente Akúcs, Rita Besnyői, Péter Böhler, Dániel Lakos, Rita Madarasi-Papp, Gergely Tótszöllősy, Balázs Rendes, Dóra Varga-Lencsés, Borbála Vladár, Emese Zámbó - year of design/construction: 2004-2006/2006-2007
- photography: © Tamás BUJNOVSZKY
- → see the building on the map "hungarian architecture"!
The functions of the new research-building have spatial and formal differencies. The L-shaped laboratory wing is connected to the I-shaped office wing via a glass-covered skywalk-lobby. The cour d'honneur-setting is completed by the NMR laboratory's three metal-covered pyramids, which have transom-windows on the top.
The main attraction of the building is the four level or 23 metres high placard lobby. In its area wimples the rounded unfetteredly shaped stairway and the alley. The latter has a gallery and connects two parts of the building. The glass wall lets us see the lobby's dinamic architecture. The offices on each floor have uniformly mid-hallway & cell-like setting. The glass separator walls next to the corridor lend high-tech look even to this austere set-up. By a view from the street, the entrance is not quite highlighted, for the eccentricity of the office hall overshadows it.
The contrapunctual design is what motivates the building's architecture the most. The square, amorph frames simultaneously counterpoint the orthogonal rationality, the offices' monitor-windows and the lobby's tender stairway-strip. The building itself is quite sculpturesque, and is composed of the designer's signature tender waves. It contrasts the factory-yard with the external pipelines, finding equilibrium between function and aestethics.
Summing up, the high-concept area-settling, the remarkable gestures and the liberal, elegant, unique solutions - trademarks of the executing company - do mean huge steps for the centennial site.
translated by Flóra KATONA
Publications in English:
internet:
- Éva Oláh: Richter Gedeon Chemical Research and Office Building - in: nextroom, 2008.10.26.
- World Buidings Directory: Gedeon Richter Office and Research Center Budapest - in: wordlbuidingsdirectory, 2008 ,
- miesarch: Gedeon Richter Chemical Research Center and Office Building, Budapest - in: miesarch, 2009.
printed:
- Krisztián Dudics: The Promise Of A Generous Format - in: MÉ 2008/6, p. 9.
- Octogon Special Edition: Richter Gedeon (articles & interviews) - in: Octogon, 2013/5,
Awards:
- Pro Architectura Prize, 2011, for: Éva OLÁH, Zoltán TÓTH, Gábor ZOBOKI
- Budapest Architectural Niveau Prize, 2008;
Data:
- client: Gedeon Richter Ltd.
- scale: 22000 m2
- the building on the homepage of the architects (in english);

