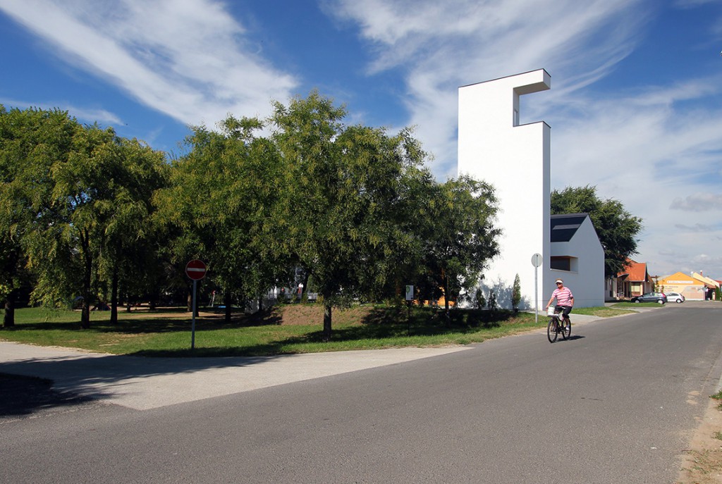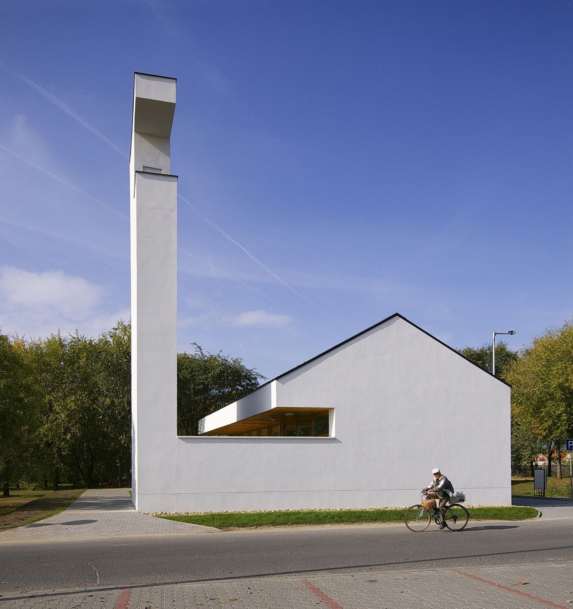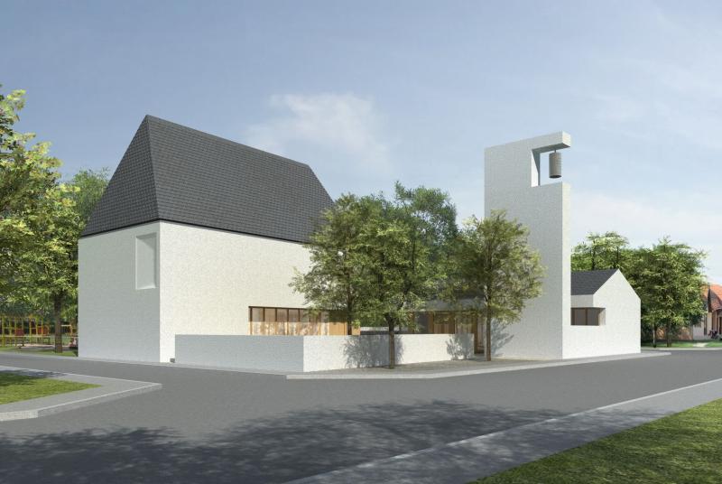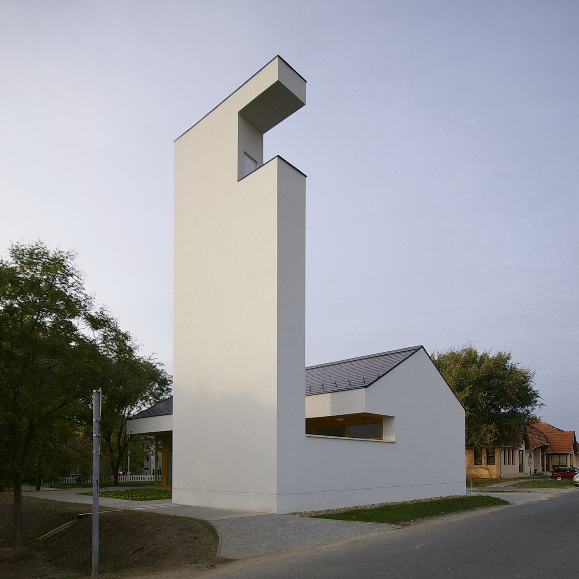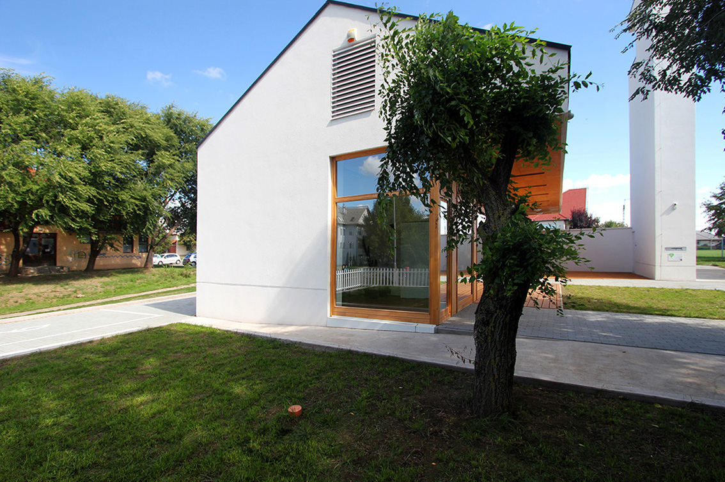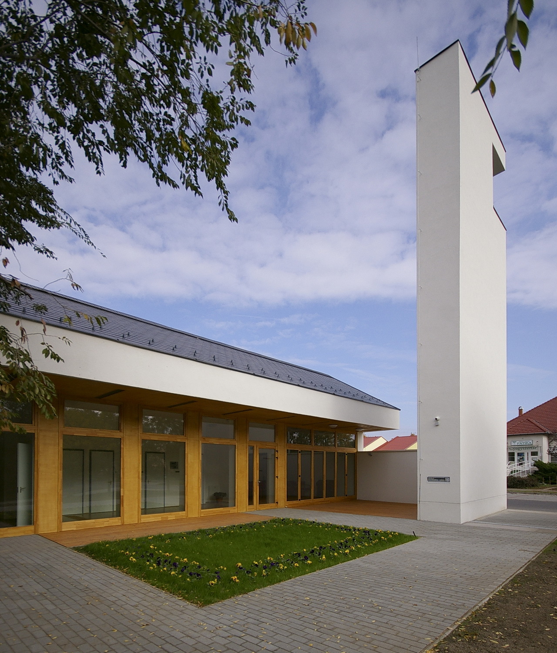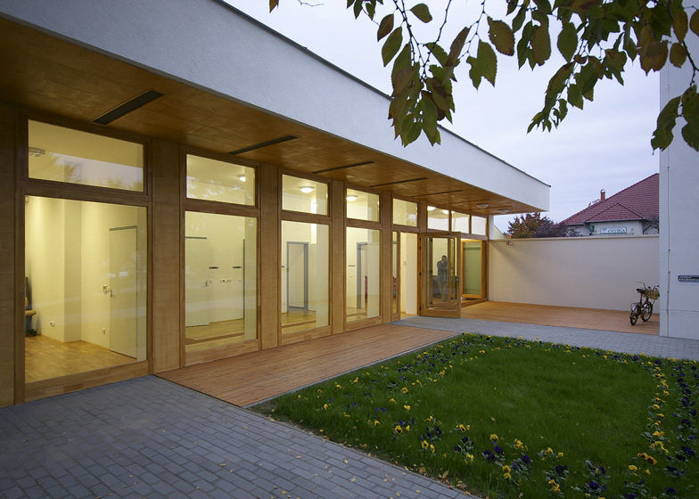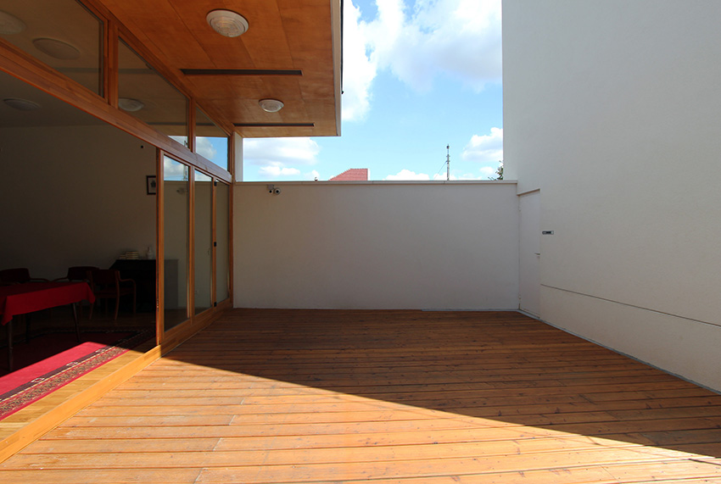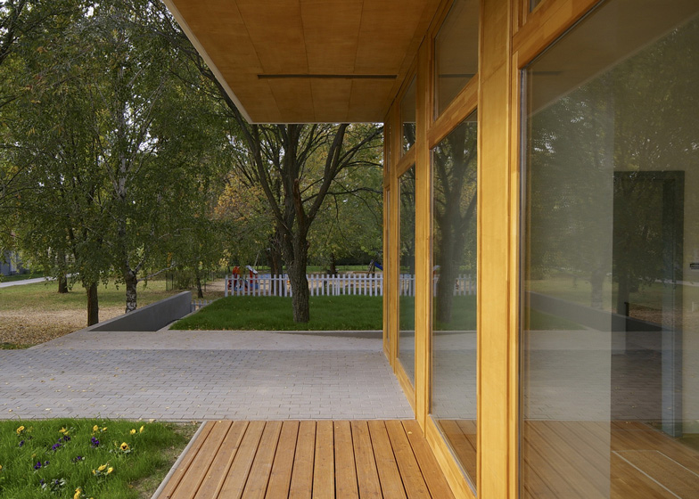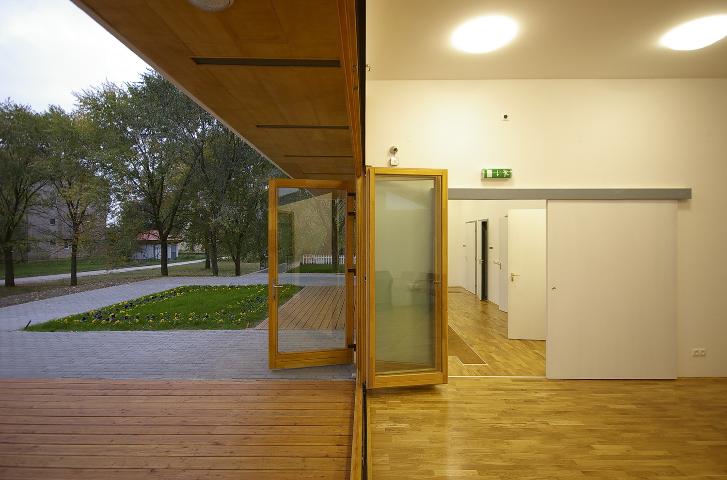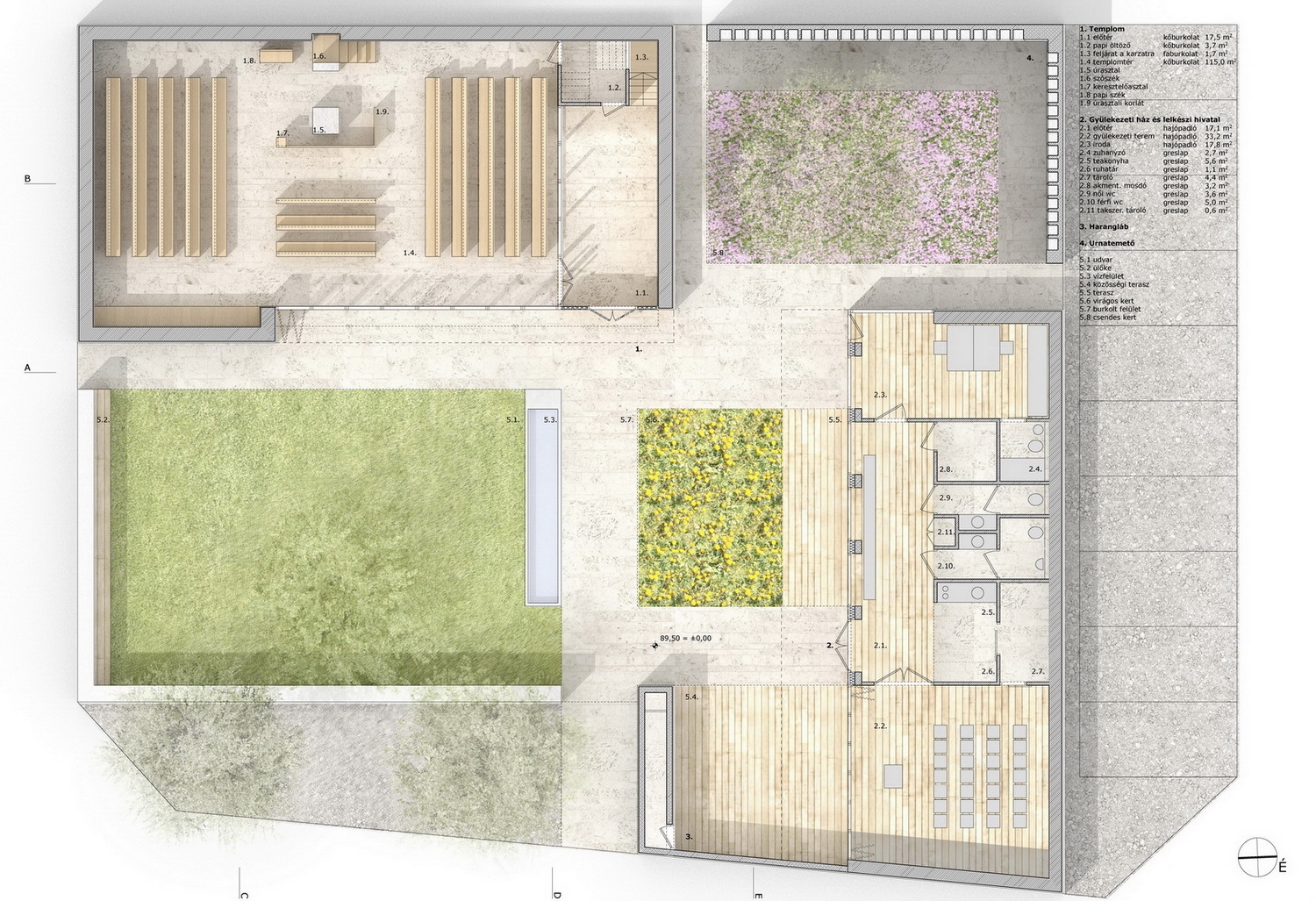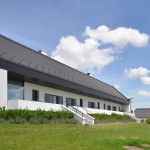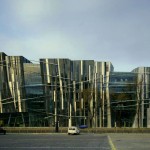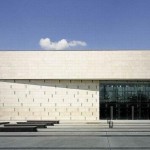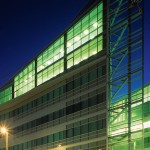The Congregation House in Szandaszőlős was designed by SAGRA Architects, after winning an architectural competition in 2008. The design basically consists of three elements: the church, the congregation house with an office and a belfry.
- leading architect: Sajtos Gábor - Sagra Architects
collaborating architect: Gabriella Grand, András Páll, Péter Virág, Regina Németh - year of design/construction: 2008-2012/2012
- photography: © Tamás SZENTIRMAI, © András ÁRVAI
The project was mainly financed by a national regional program - this is the way the first stage was realised: the congregation house and the belfry. A substantial part of the concept was to build a community hall that could house the ongoing charity more efficiently as the competion had principally civil basis. As part of their work legal, labour and medical advices are provided for free for the needy. This was all compatible with the church’s idea and that’s how the project could come to existence.
The value of the layout is hard to experience as the church is not built yet. As Tamás Nagy, member of the jury of the competion says: „A exemplary solution of layout is given by the design: the separation of the volumes of the church and the congregation house results in such a place inbetween that can perfectly serve the community’s demands. The situation of the congregation house along the road might causes inconveniences, conversely the elevation of the Bell tower as a symbol is appropriate. A transition zone of the courtyard and the yard of the columbarium walls are fairly limited by their boundaries. The volumes of the buildings shows the differences inbetween their functions and the obvious hierarchy. The simple volume of the Bell tower is too schematic. The gardens are of high standard.”
The aim of the architects was to create a light and transparent place, which symbols protection and at the same time opens up and leads so it provides a suitable place for worship and community occasions as well. The Congregation House is multifunctional, single-storey, with gabled roof and with a fully openable glass wall to the south. The cantilevered roof creates a transiton zone covering a part of the terrace that can be used as the extension of the internal place. The belfry becomes an organic part of the complex by the terrace leading to it. The gardens and the boundaries are important parts of the composition symbolising protection but not interfering the visual contact with the outside world.
The materials are simple. The walls are white plastered, the roofs are covered by black slate. The doors, windows and parts of the south facade – the congregation hall’s terrace and the underside of the cantilevered roof – are covered with stained wood.
Another important aspect of the design was the case of the building’s role as an eco-point, its programmes inclued the spreading of ecological thinking and teaching. The heating is provided by large radiative surfaces – floor and ceiling. The southern facade’s cantilevered roof provides shadow in the summer while letting the sharp angled sunbeams in during the winter.
translation: Anna LIBERTINY
Publications in English:
internet:
- Szandaszőlősi református templom – result of the competition (in Hungarian) - in: építészfórum.hu, 2009. feb. 2.;
- Congregation House / SAGRA Architects - in: Archdaily.com, 2013. 01. 05.
- Church congregation hall by SAGRA Architects features a towering white belfry - in: Dezeen.com, 20 January 2014;
- András Árvai: Congregation House (video) - in: 6b.hu, 2013. 09. 13.
printed:
- Sándor Csontó: Pure Symbolism; Lutheran Community House, Szandaszőlős - in: régi-új Magyar Építőművészet, 2013/3 - see the shortened online version here!
adatok:
- client: Foundation for The Szandaszőlős Reformed Church
- scale: 200 m2
- the building on the homepage of the architect;

