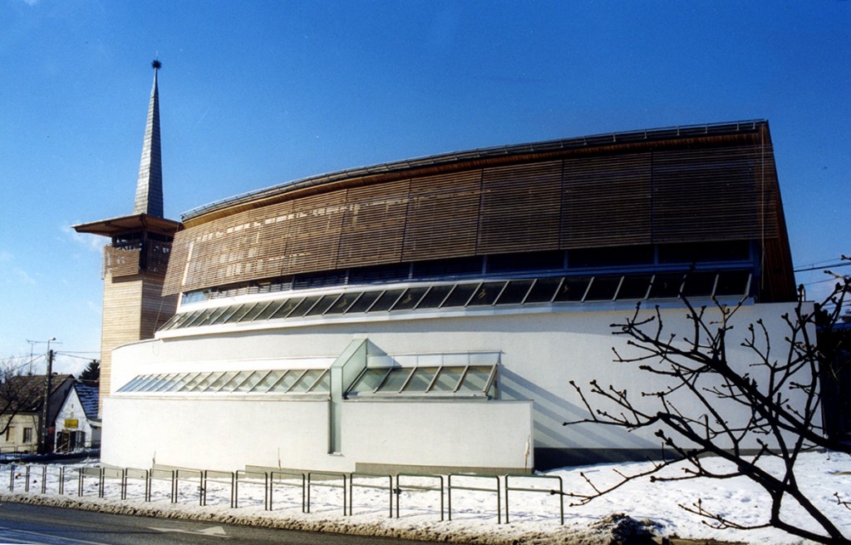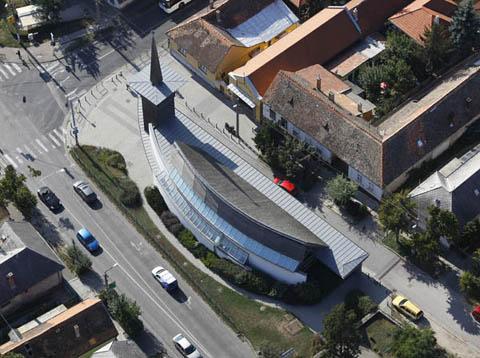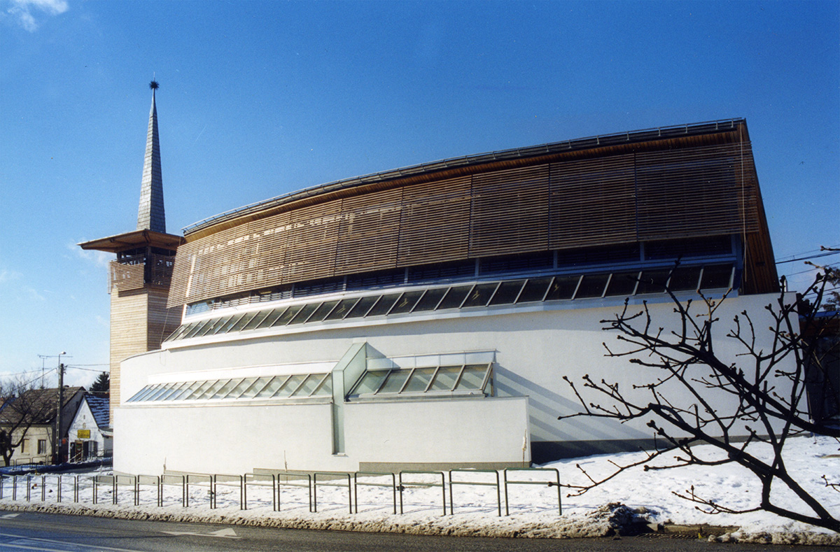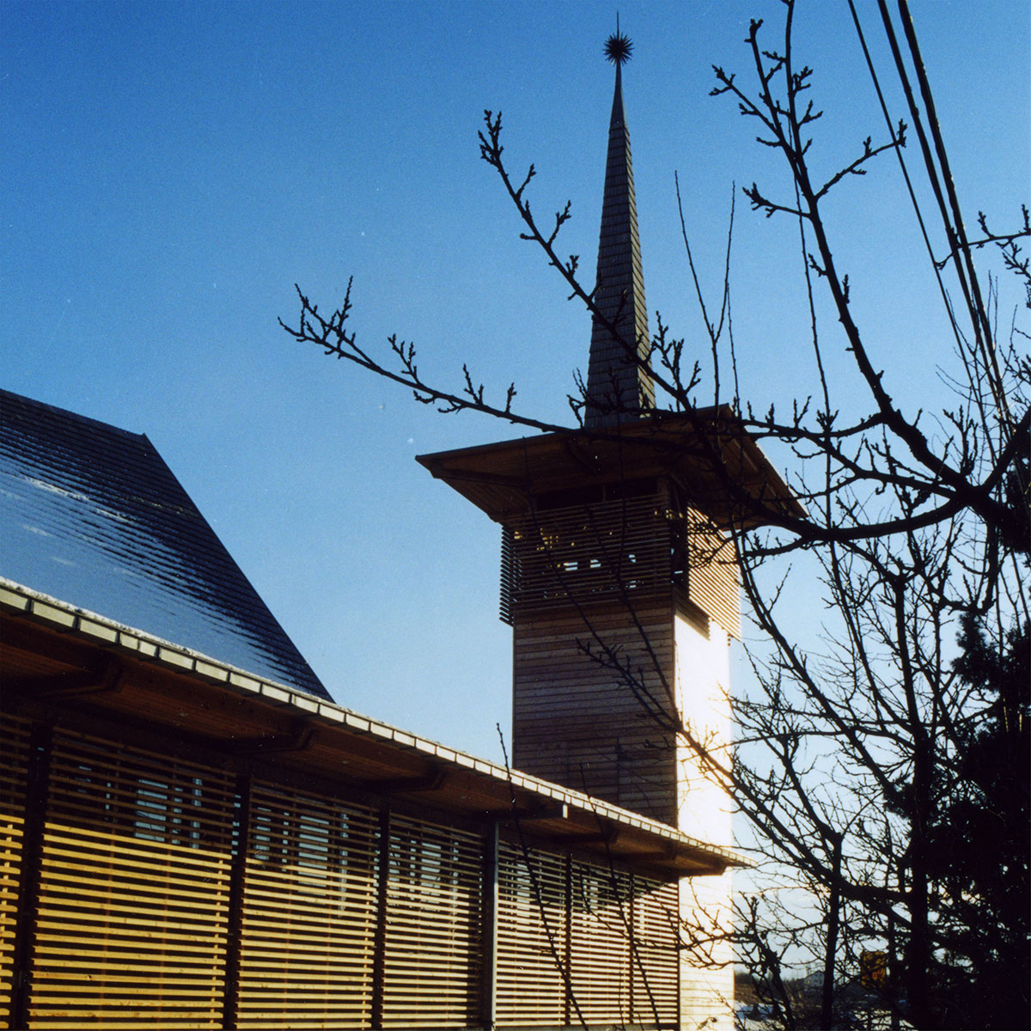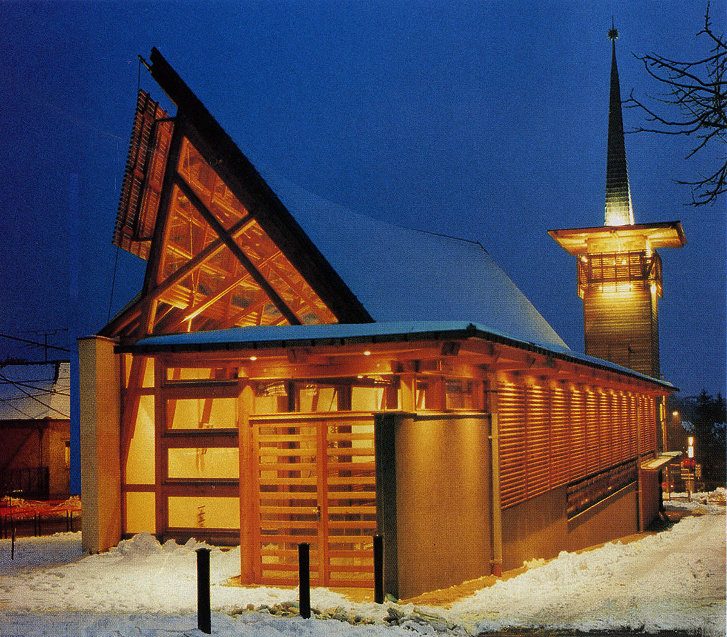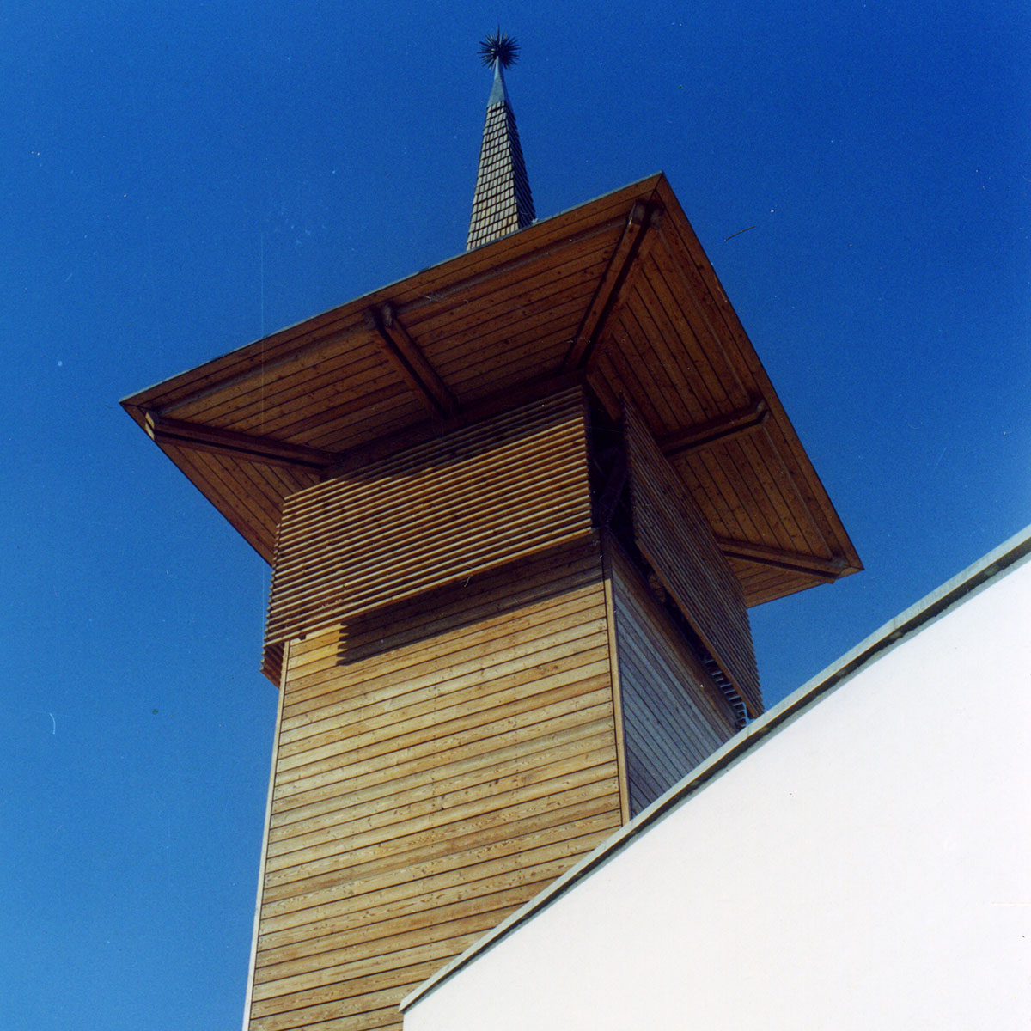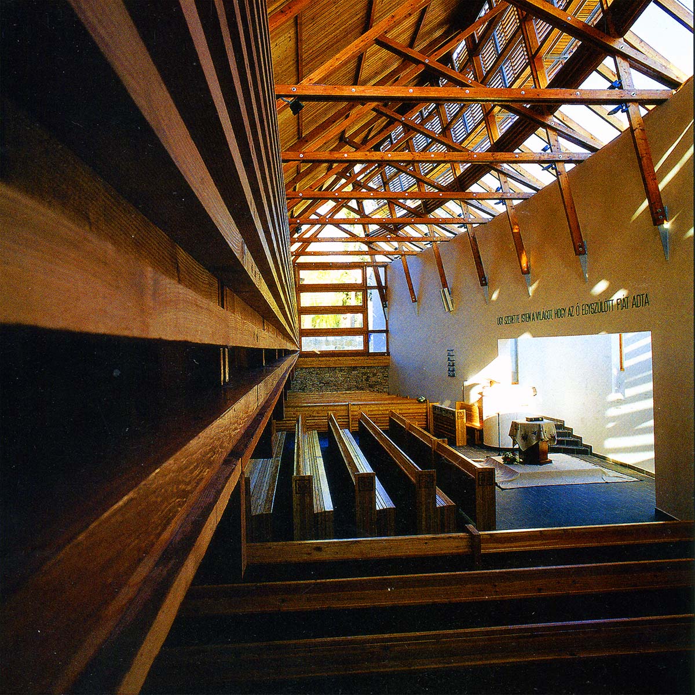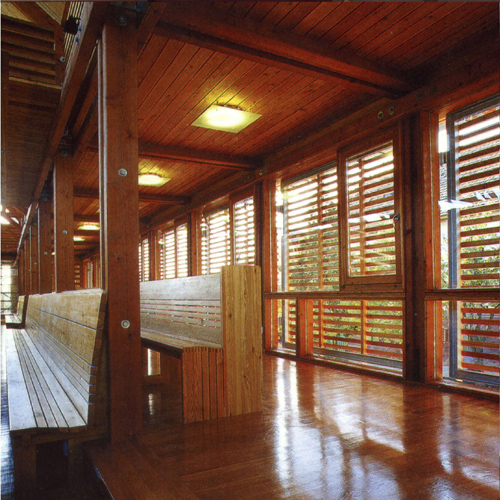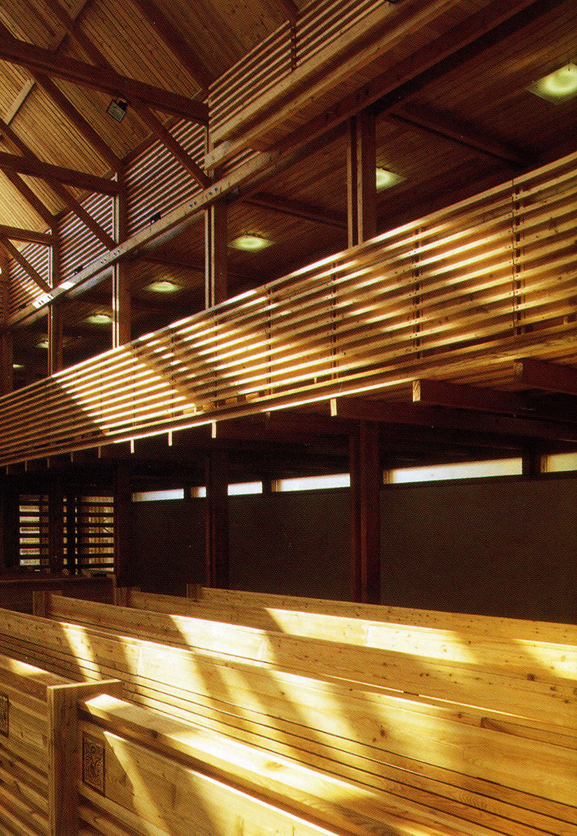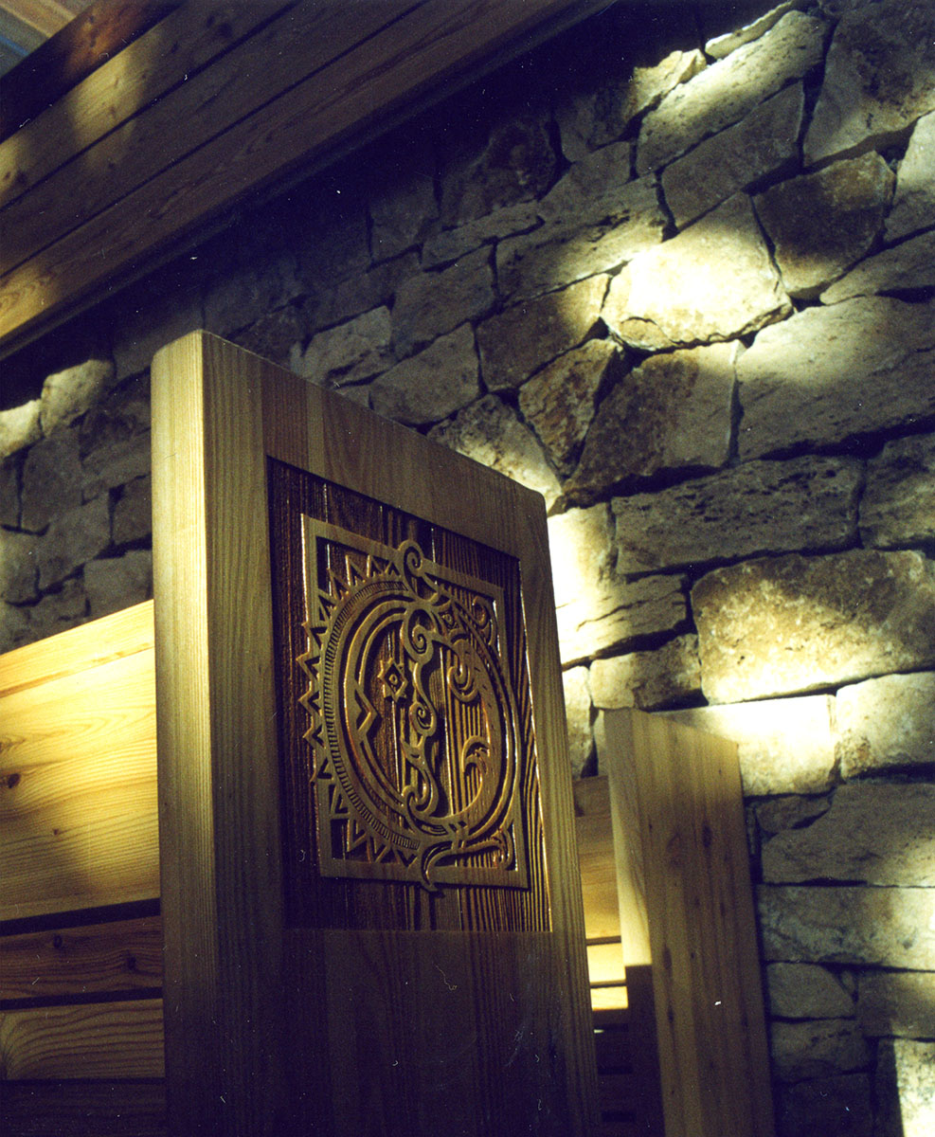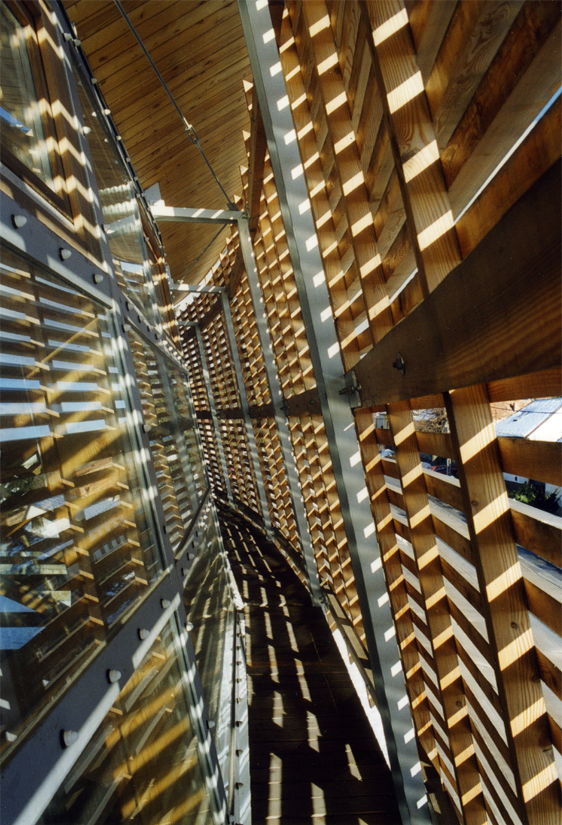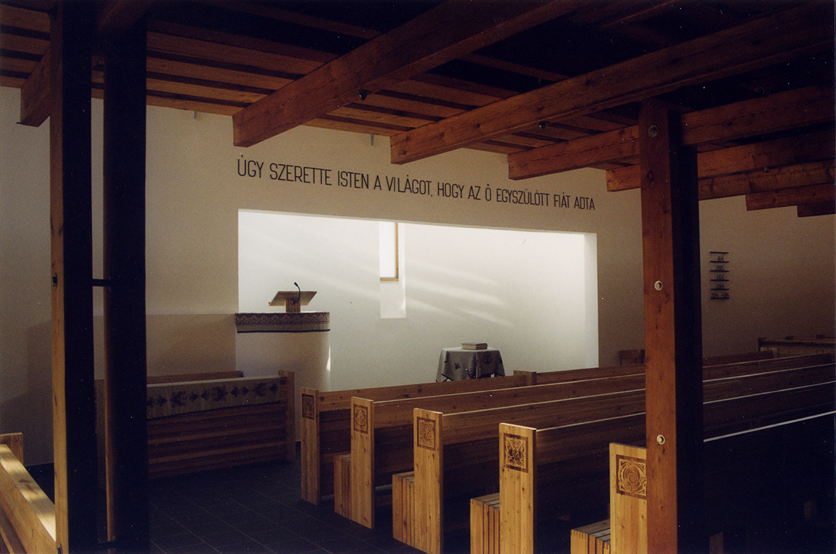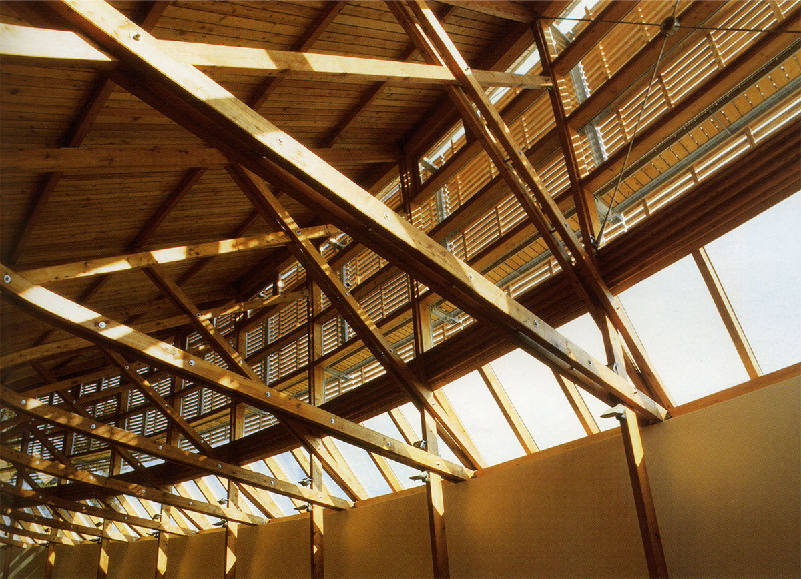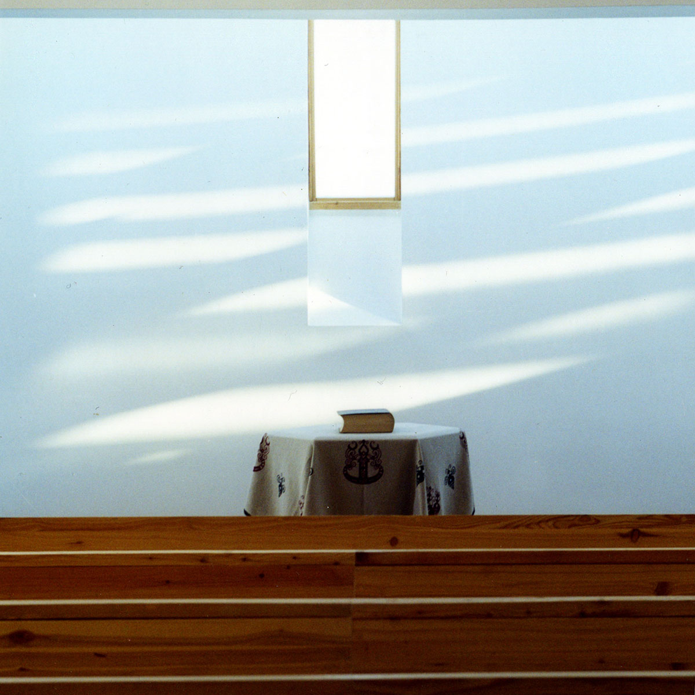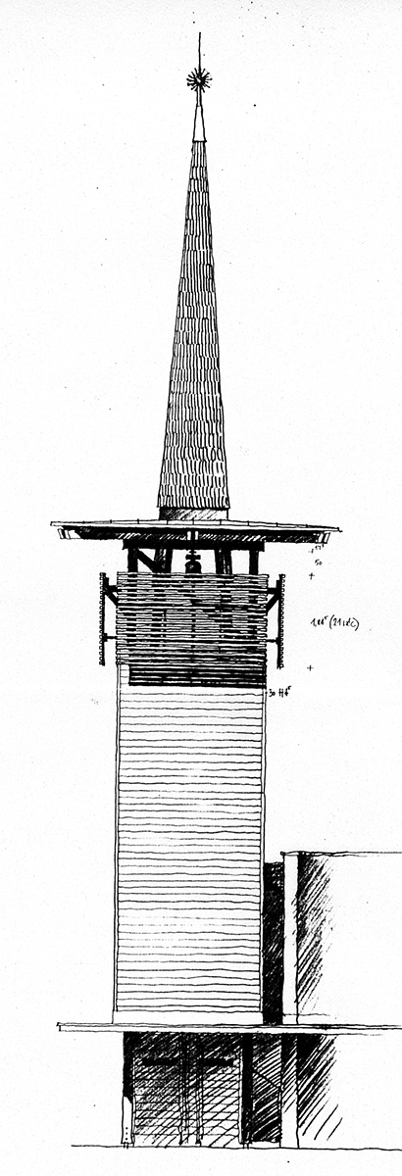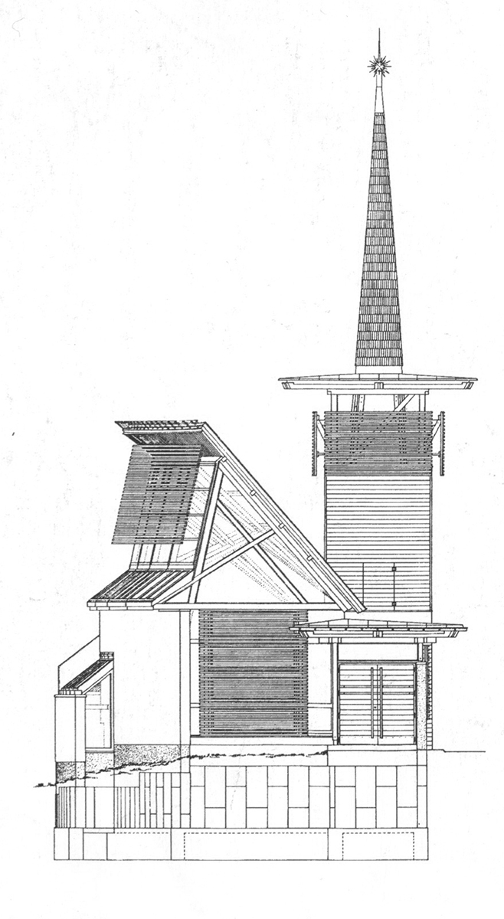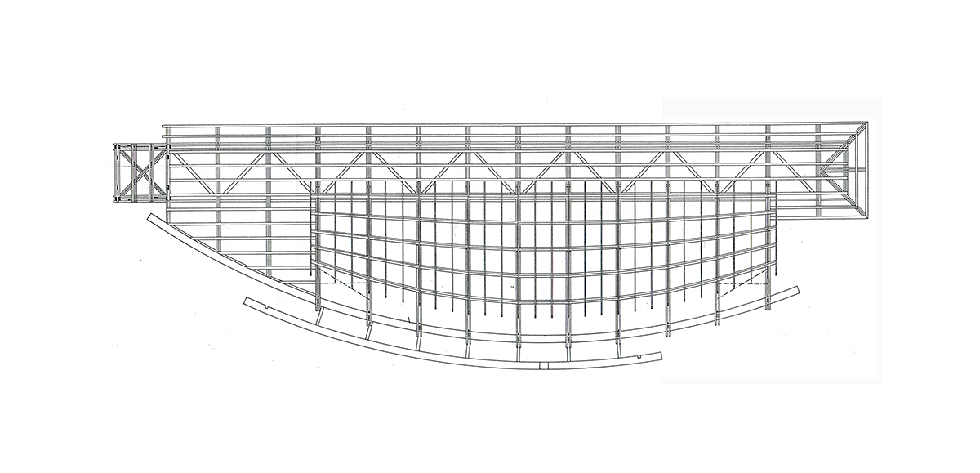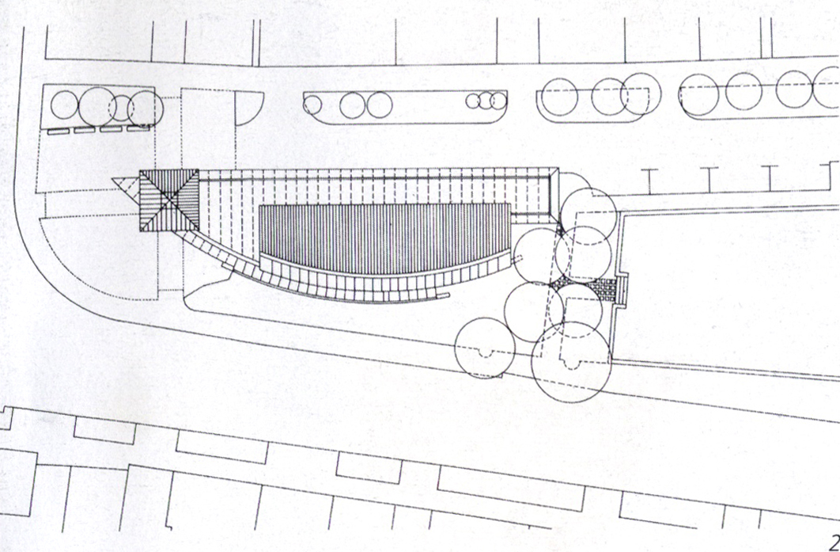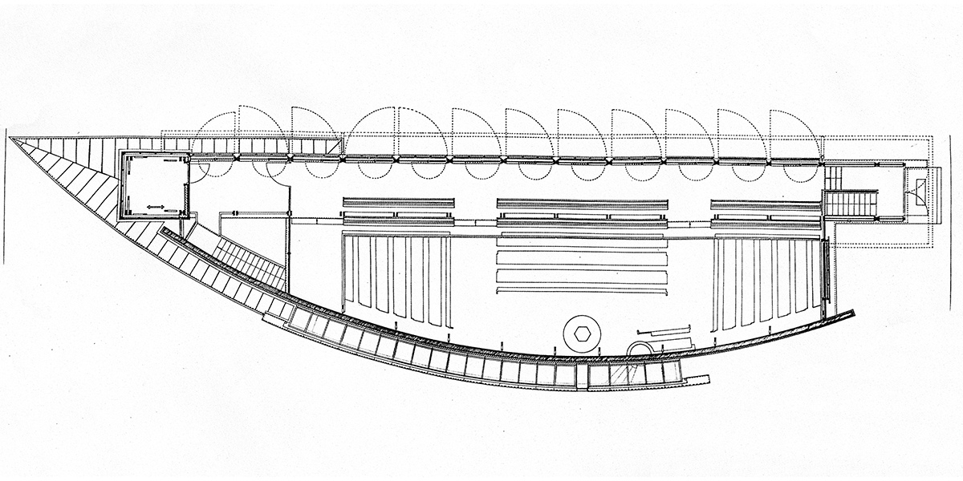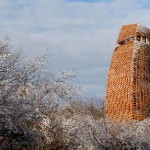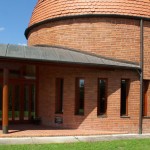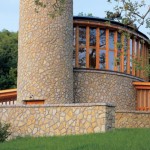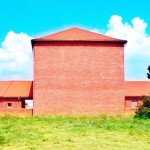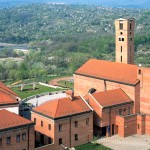Built for the reformed congregation which has overgrowed its previous chapel settled in an original farmhouse. The church is, at the same time, the memorial church of the hungarians beyond the frontier. The building is situated in the edge of the park embraced by the doubled main street of Budakeszi, opposite to the congregation house and the house of the churchman.
- architect: Péter BASA - Fernezey Basa Iroda Építész Kft.
- year of design / year of construction: 1994-1996/1996-1999
- Photo: © Péter BASA, © Andrea HÄIDER, © József HAJDÚ, © János SZENTIVÁNI, © Civertan
Péter BASA uses the difficulties and obstacles coming from the place and the form of the site as forces which shape the conception and the form of the building. The view of the monument in the near park, the visibility of the busy crossing, the need of protection from the traffic noise, the narrow, sloping site, all has affected the design of this unusual form.
About the conception of the church the architect says: „To me, a reformed church means light, purity and liberty. Therefore, the reformed churh of Budakeszi consists of the great white wall, the wooden construction leaning on it, and the streaming light between them.” (Alaprajz, 2000/2). The inner space is furnished centrally, as usual by the reformed churches. The space is determined by the light-play appearing on the elements of the visually opened roof construction. The corridor starting under the tower organizes the halls, above is gallery and the ending of the corridor the entrance is at the gallery-level. The space of the church is separated from the noisy street by two solid walls, between them there is a passageway for the pastor, which is lighted from above.
Following the secondary function the building alludes to the hungarians beyond the frontier and to the transylvanians, because people deployed after the second world war from Transylvania consist the biggest part of the congregation. The secure, solid wall alludes to the fort-churches. Excepting this wall, everything is made out of wood, the pillars, the beams, the roof construction, the slatted coating, the blinds and the roof covering shingle. The tower, totally made out of wood, is a direct allusion to the reformed and transylvanian traditions.
Besides the traditional allusions, the construction and its details indicate a modern, engineering approach with a careful execution. The ornament is appearing too, in small surfaces of the benches, these are the burnt patterns of the applied artist, Dóra KERESZTES.
Translation: Gáspár BÉKÉSI
Publications in English:
printed:
awards:
- Pest County Architectural Prize - 2000,
- Figyelő Architectural Prize - 2002,
- Pro Architectura Prize - 2002
Data:
- client: Reformed Congregation of Budakeszi, lead by Sándor MERÉTEY
- Area: 300 m2
- This building on the architect's site: Fernezey Basa Iroda Építész Kft.

