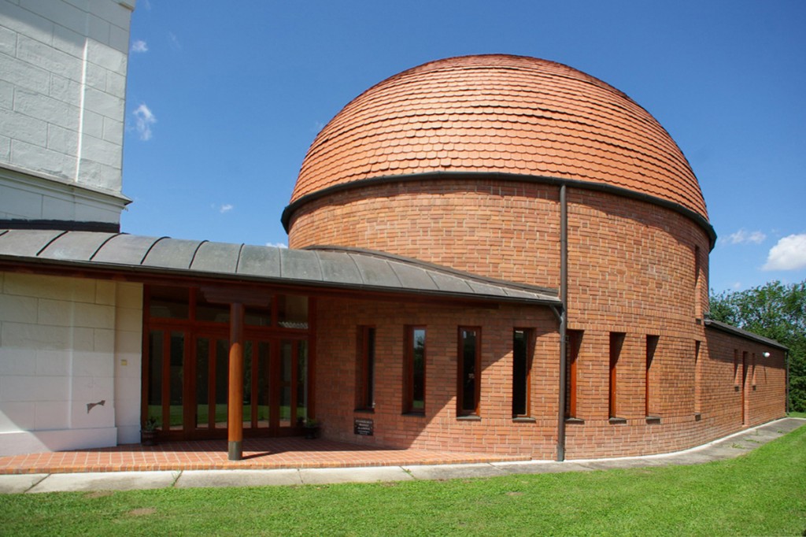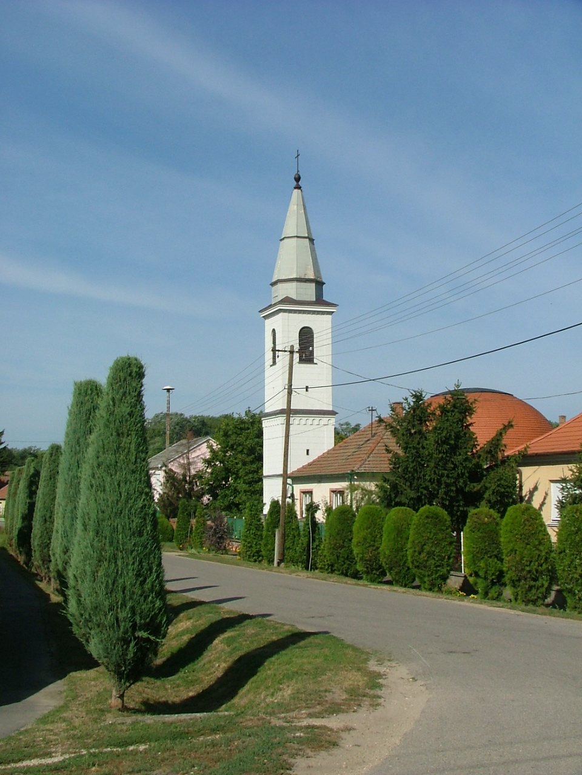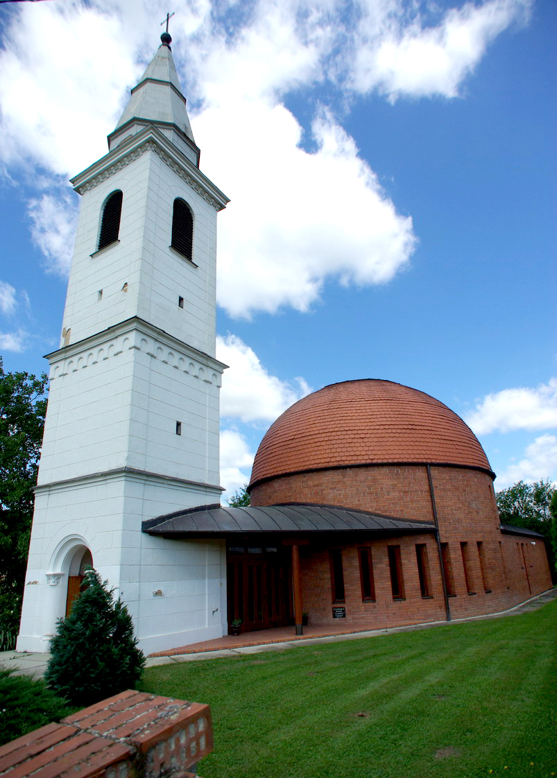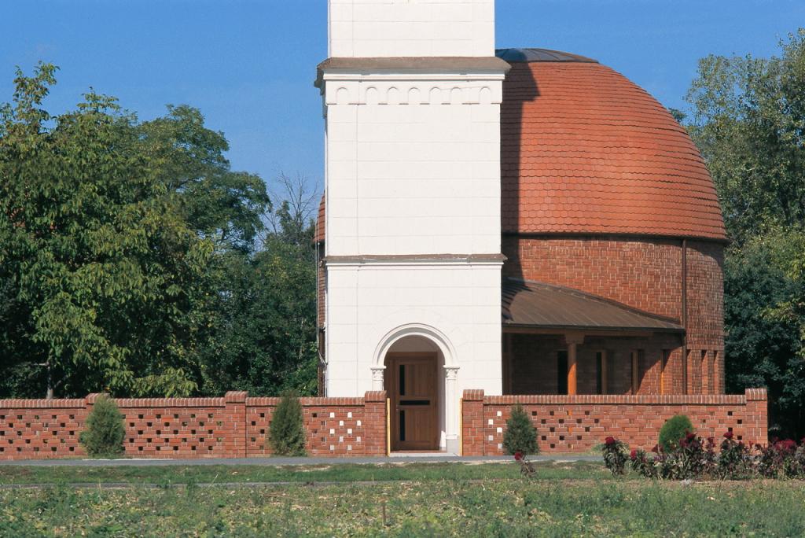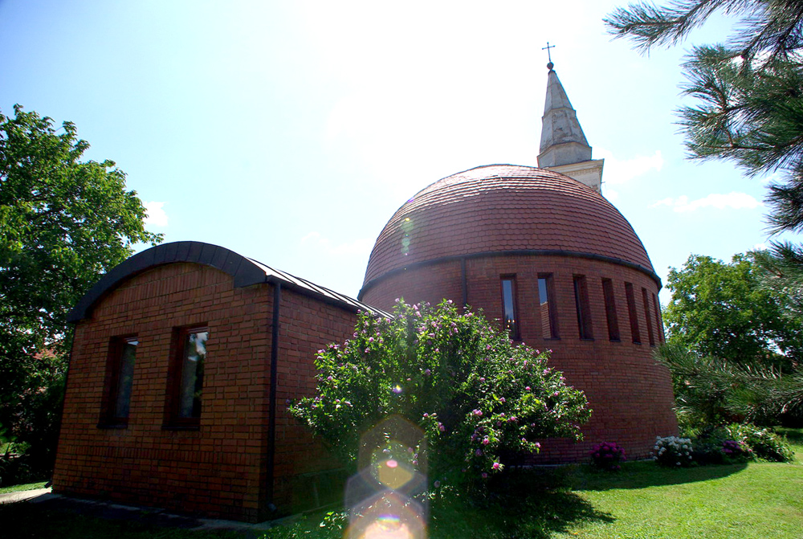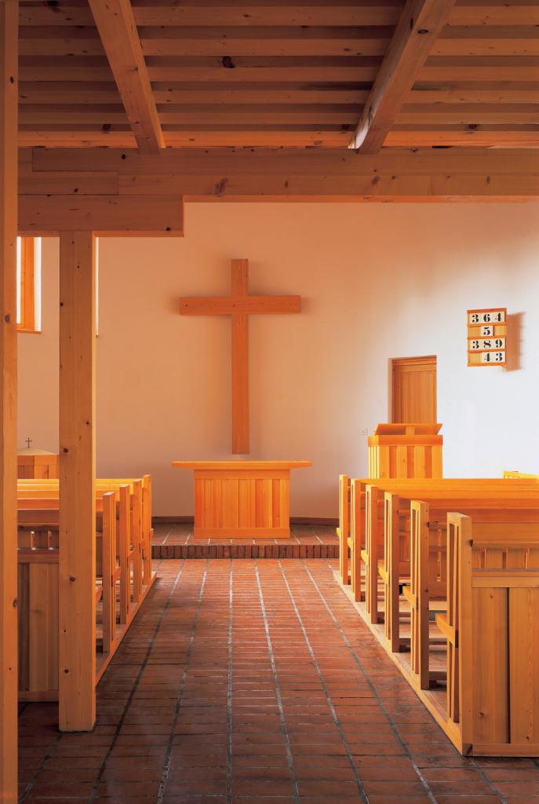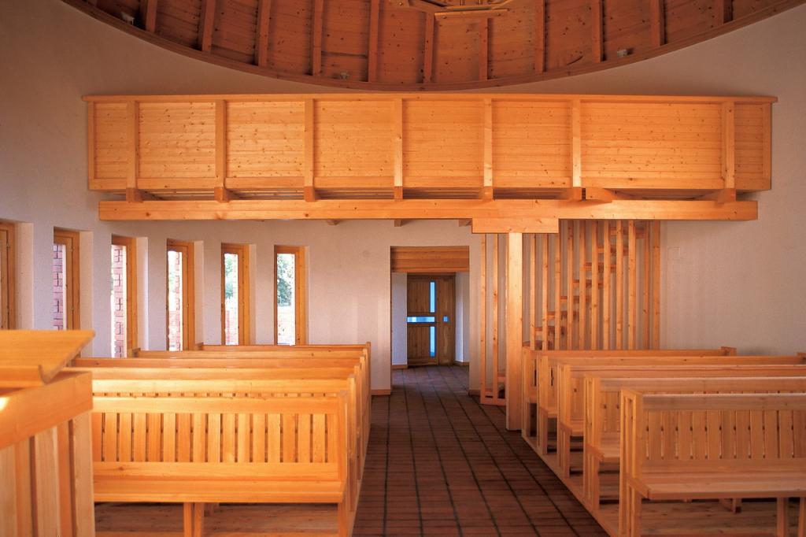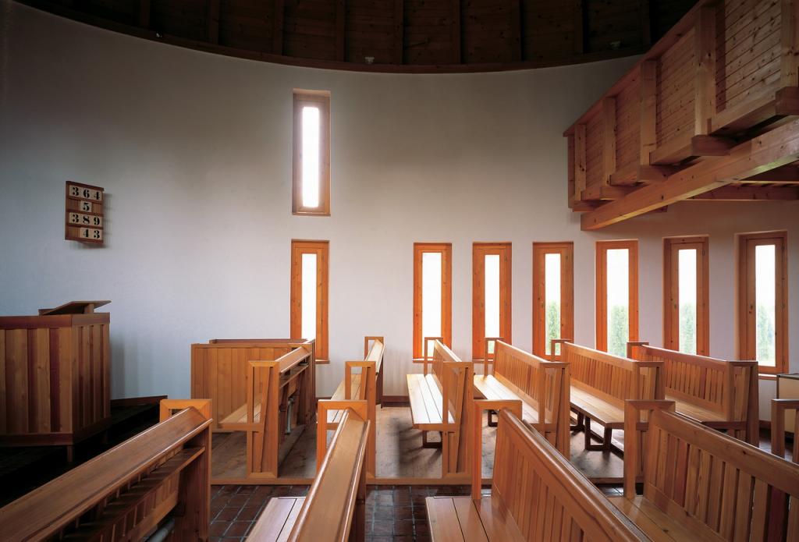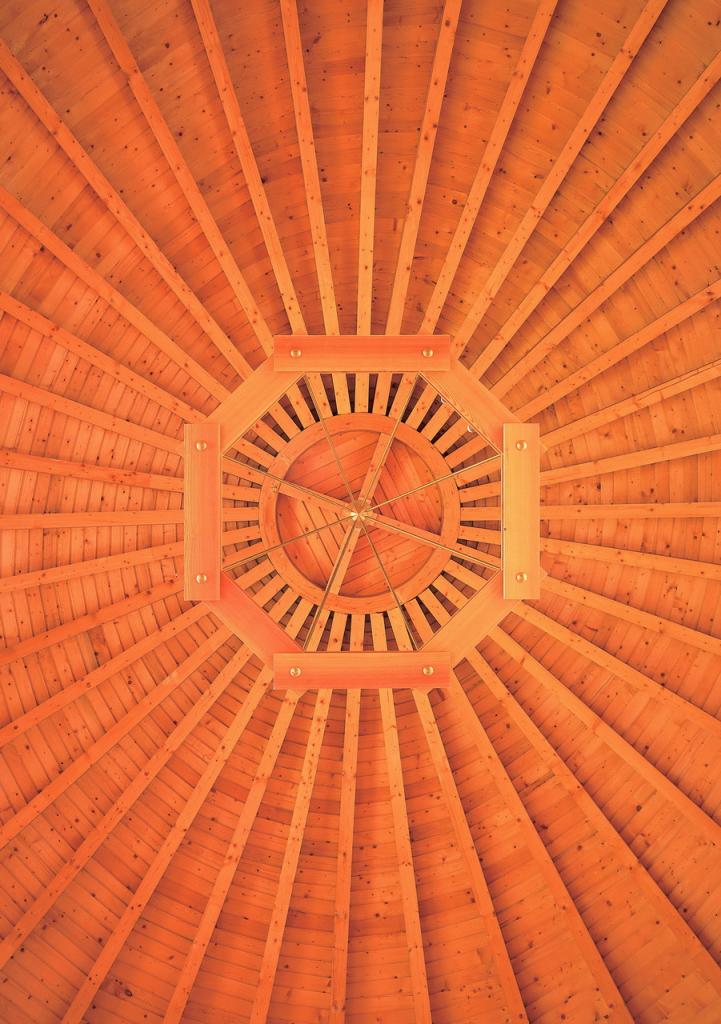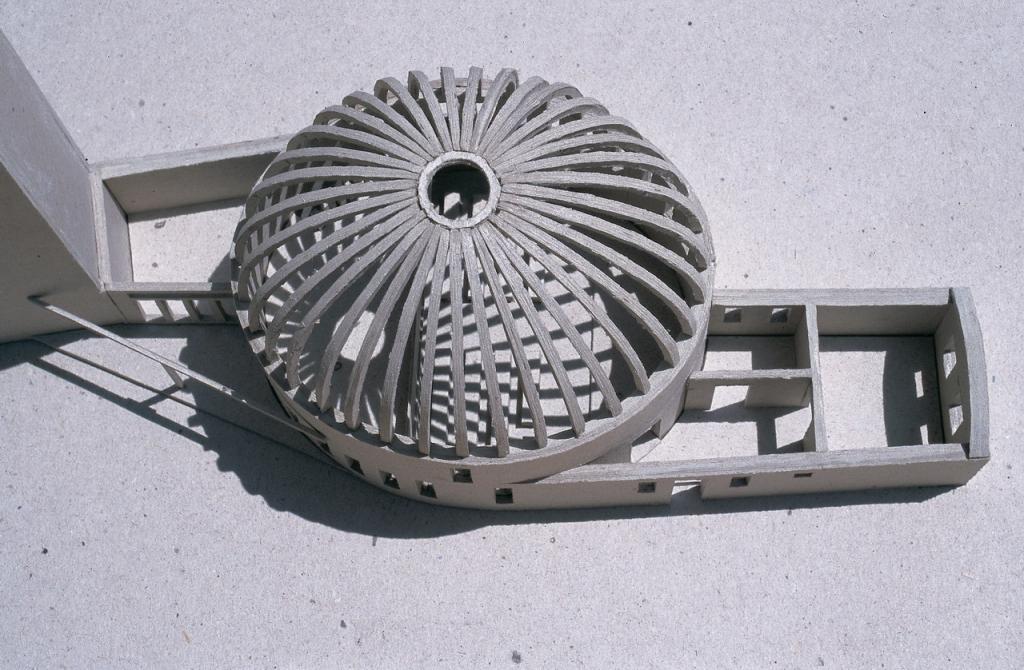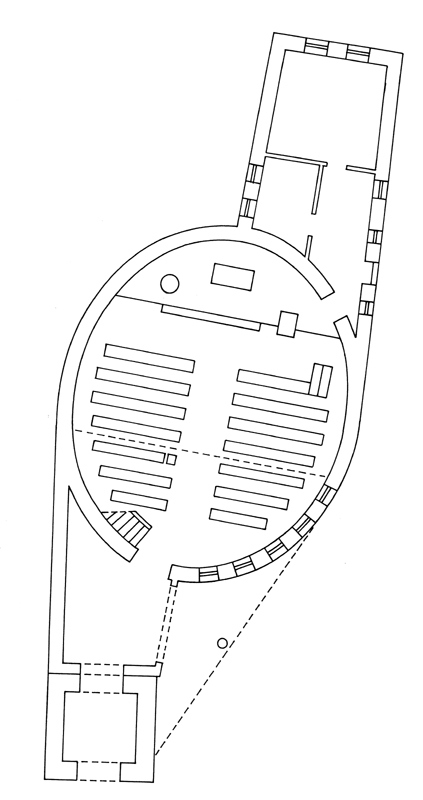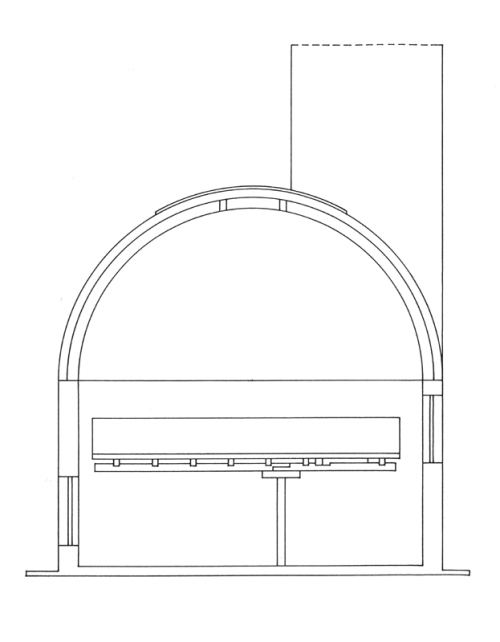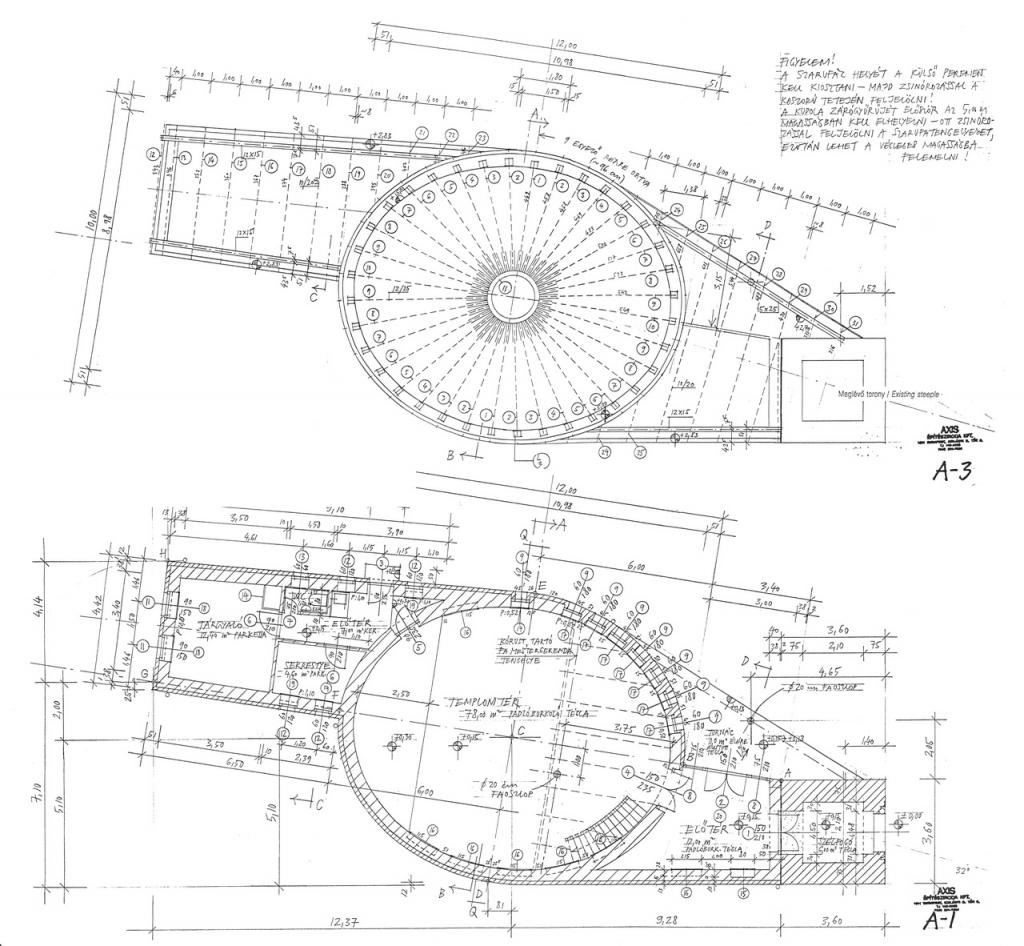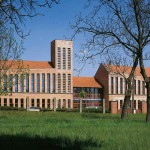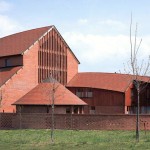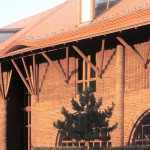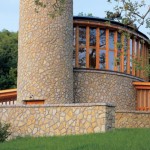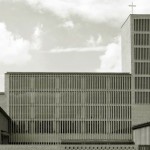Thanks to the effort of the Lutheran congregation of Sopronnémeti, after more than 100 years of standing by itself, the belfry was completed with a church in 1997.
- architect: Tamás NAGY
- year of design/contruction: 1993 /1997
- Photography: © Tamás NAGY, © Abigél RIESZ
The elliptical-shaped, haystack-like interior of the church can be reached through the existing belfry. The composition is based on the contrast of the old tower and the new church. This is a contrast of age, shapes, materials, facades and the experience of the interior. The strongest experience is at the meeting-point of the verticality of the rectangular tower and the more horizontal oval church. From a distance the sight of the brick facade and the tile is blurred, which enhances the homogeneous feel of the volume.
The connecting wings incorporate the duality of the inner space of the church (linearity-centrality); their elevetions continue the ellipse tangentially, so – unlike the interior – the volume becomes continous. A nice point of the building is the porch that connects the tower and the church, speaking about the natural simplicity of Lutheran religion.
Translation: Ágnes Anna TÓTH
Publication in English:
Data:
- Built by: Lutheran congregation of Sopronnémeti
- Total floor area: 200 m2

