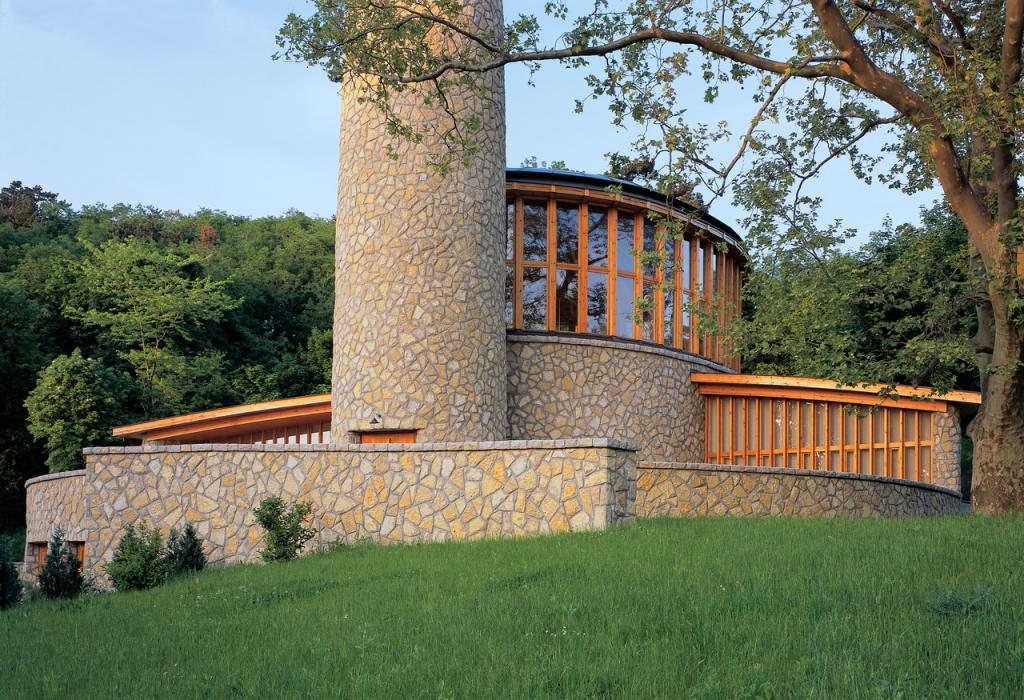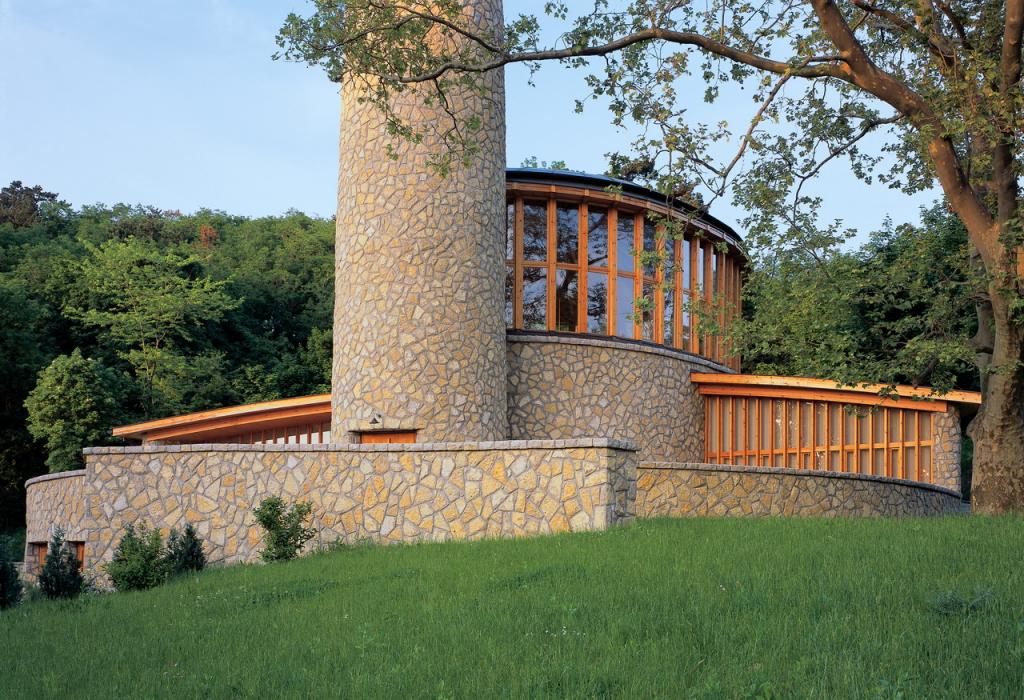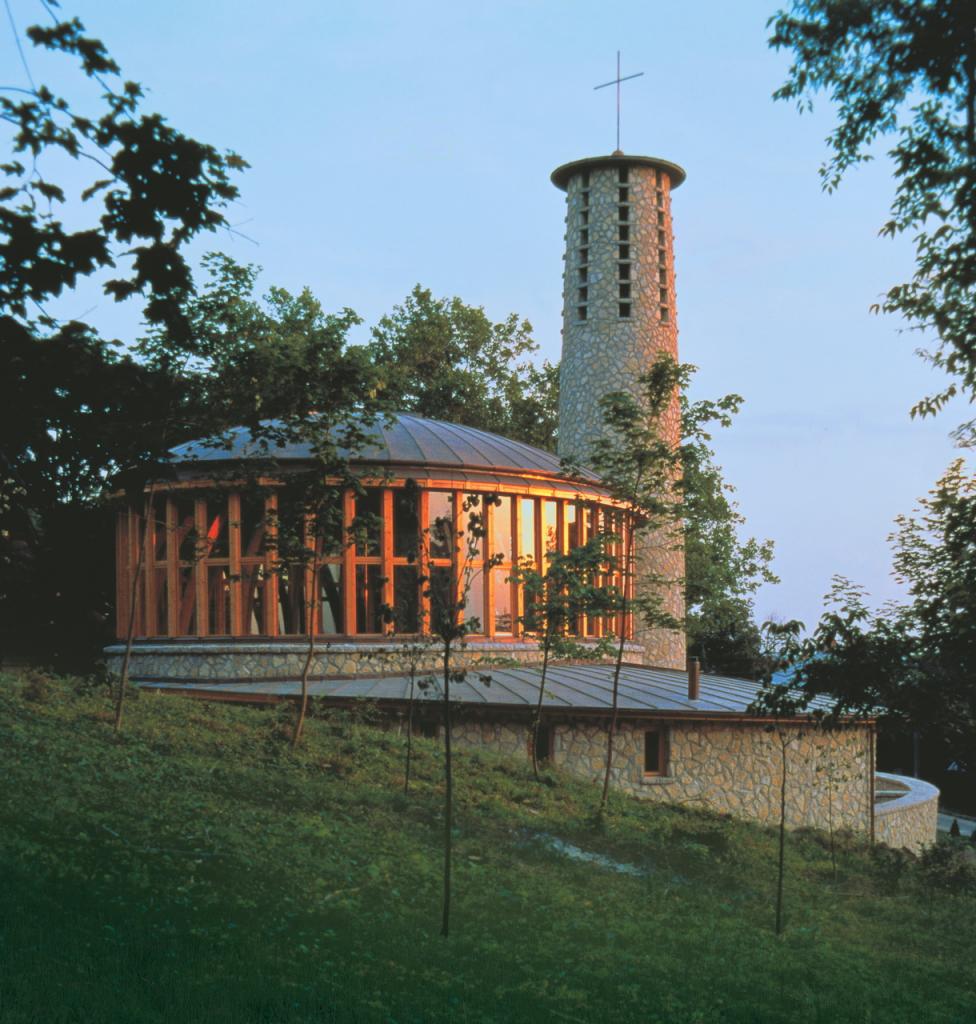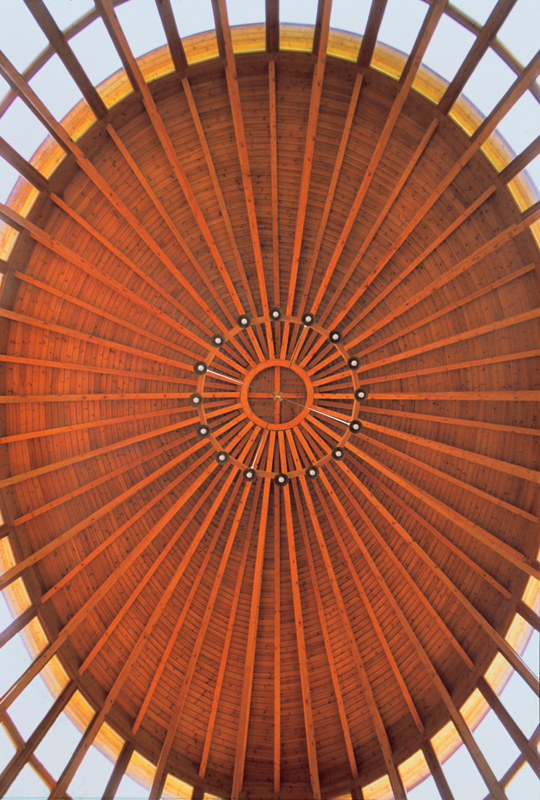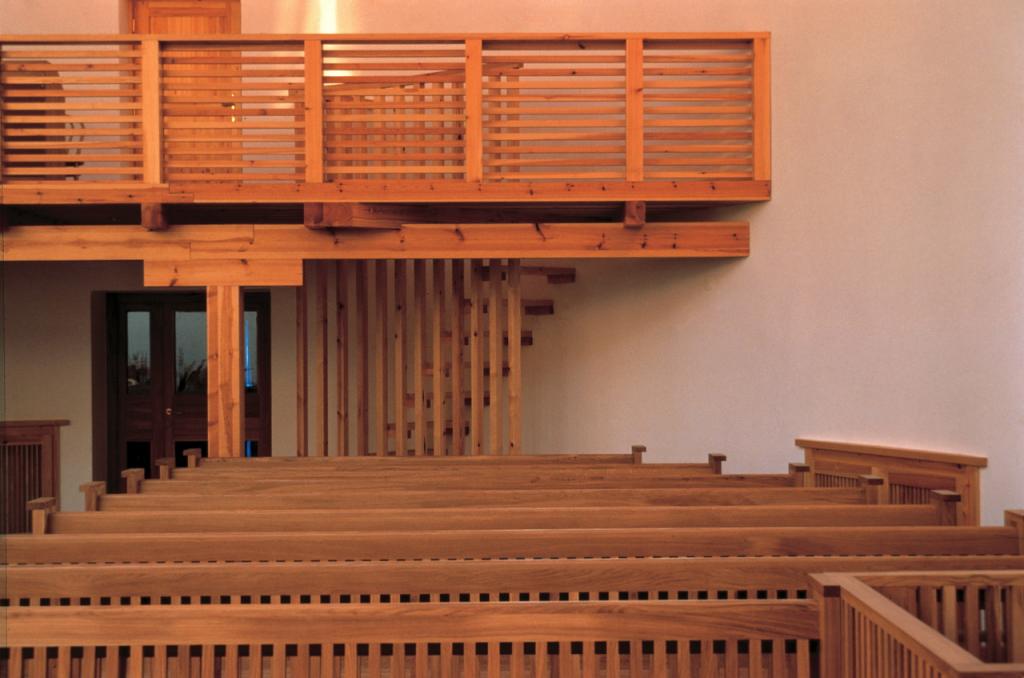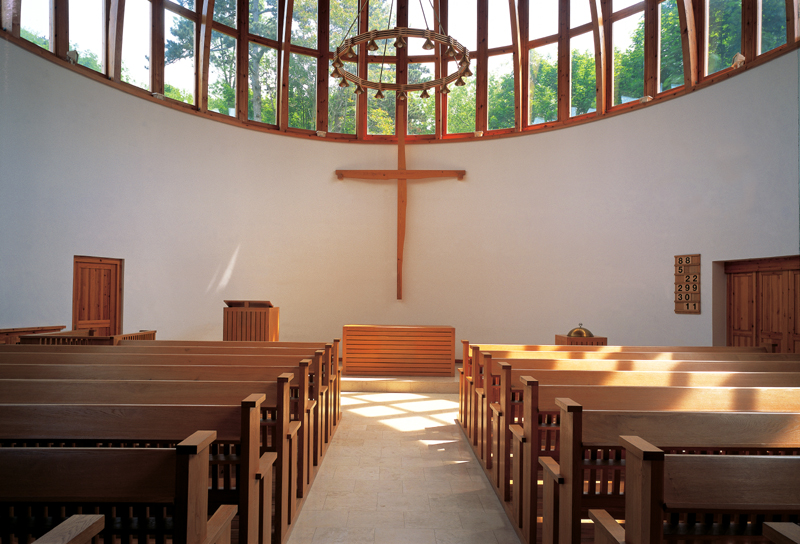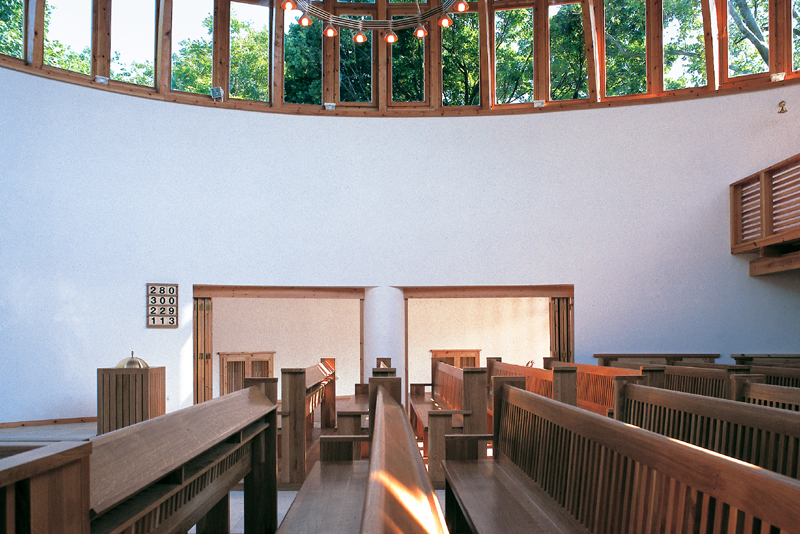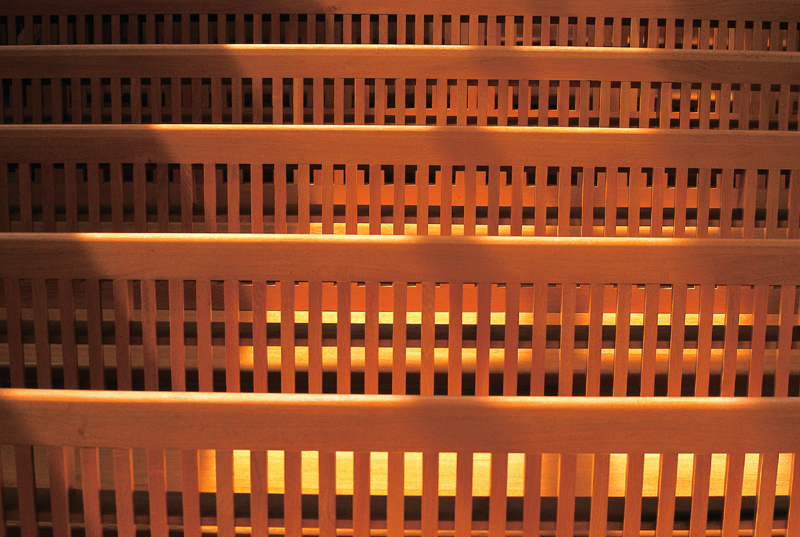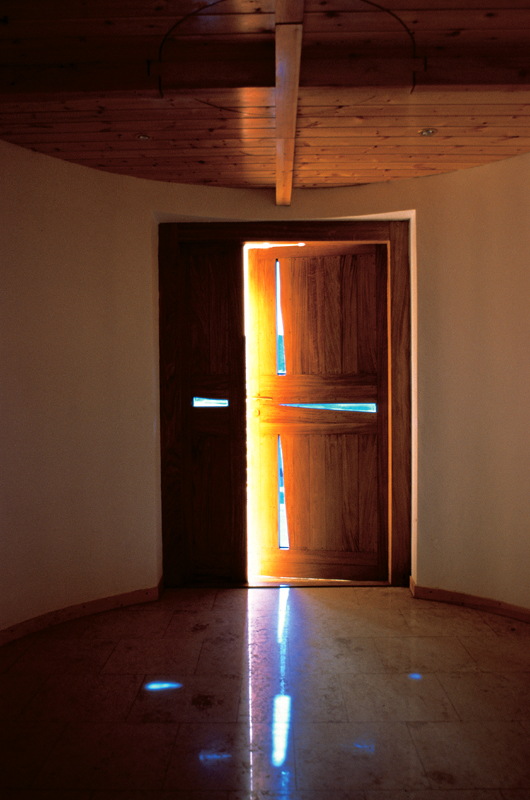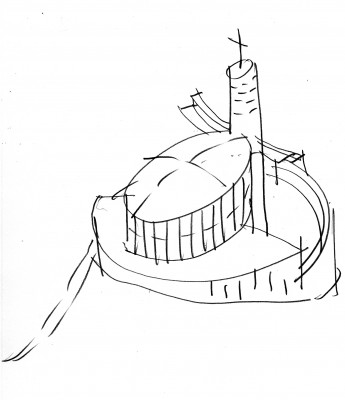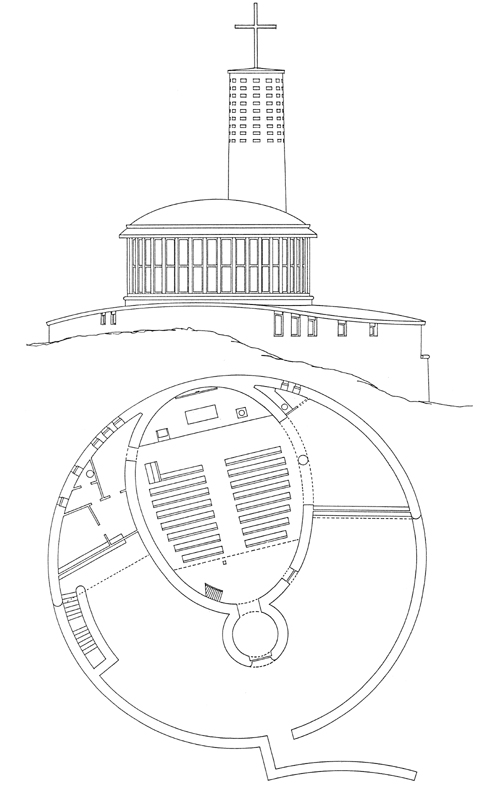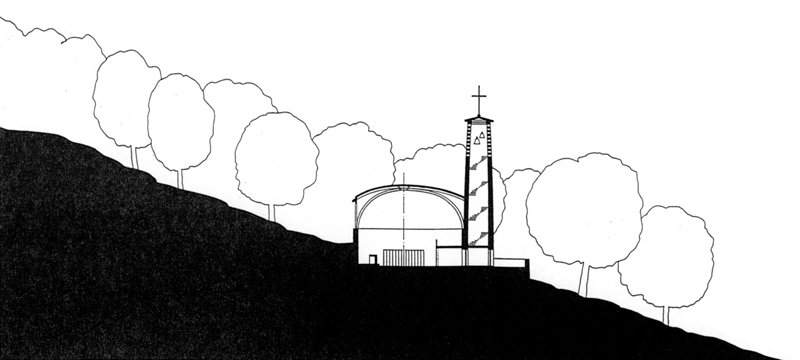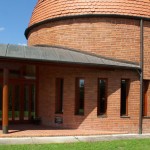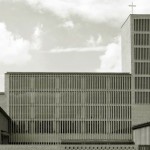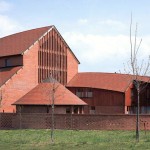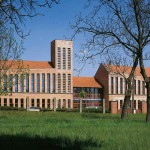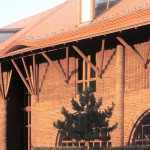The lutheran church of Balatonboglár stands near to the edge of the city, seamlessly fitting into the hill of Boglár at the border of the nature reserve. The construction was preceded by an invitation-based competition. One of the most important virtues of the winner entry was how the building fits to the environment as the church was partially recessed into the side of the hill.
- leading architect: Tamás NAGY
- year of design/construction: 1994/1995-99
- photography: ©
At first only the upper windows are above the surface, but then slowly the entire elliptical mass of the building and the circular steeple emerge out from the hill.
The inner space of the church is surrounded by the meeting area (which can be opened up to the interior) and the vicarage. The building is fenced with a cemetery and a wall.
The visuals are dominated by the natural elements like the ashlar wall or the wood. Wood is often used as a material in the inside as well: not just the furnitures, but the frame of the dome is made of wood. The dome is covered with copper plates. The windows wrap around the interior, which gives a representative panoramic view to the nature. The designer’s intention was to reveal the forest around the church, to enclose the nature into this sacred place and to bring the believers close to God’s nature.
text/translation: Nóra PALLAY
Publications:
printed:
- Mihály Vargha: Evangelische Kirche in Balatonboglár, 1999 - in: Magyar építészet, 1989-1999, Gyorsjelentés kiadó, Budapest 1999, 99. o.
- Ágnes Kovács: The Lutheran church turns a sacred space via preaching the Gospel - in: Új magyar építőművészet, 2000/1. 17-19.
Data:
- client: Associated evangelical community of Balatonboglár – Hács – Somogyvámos

